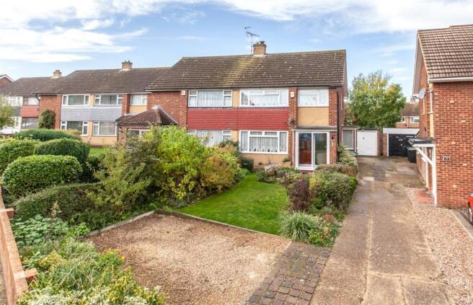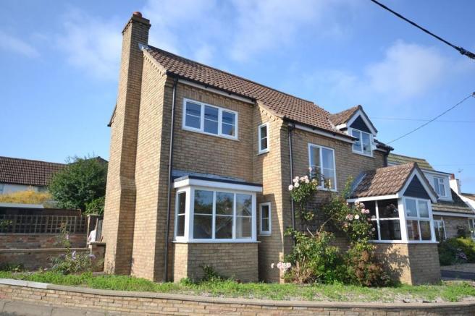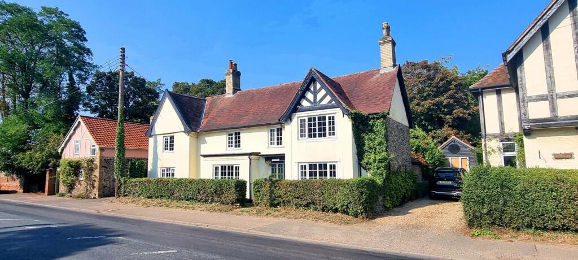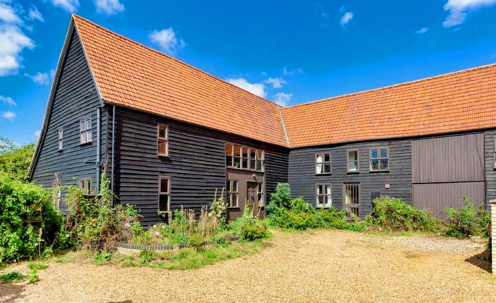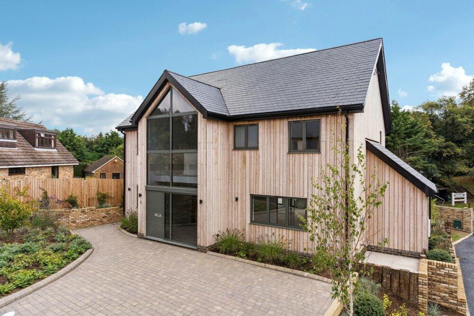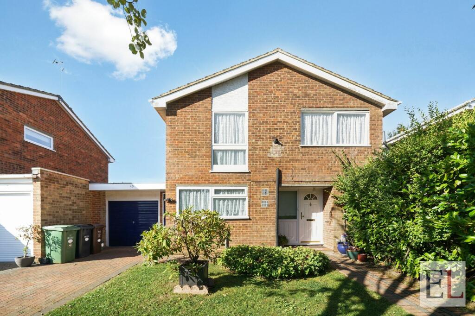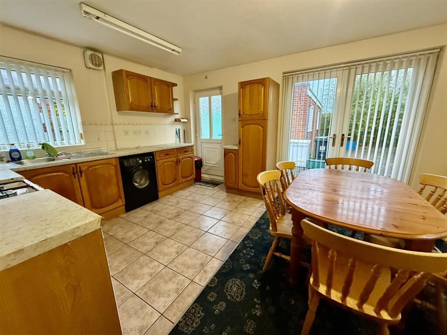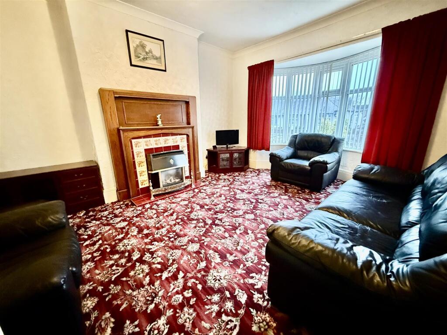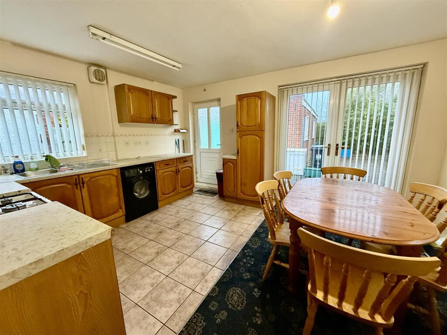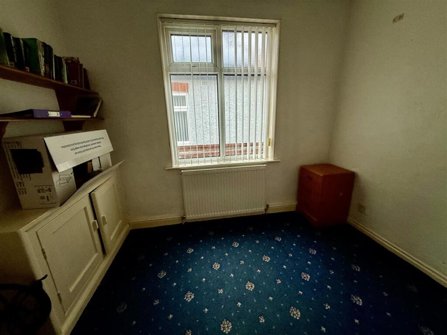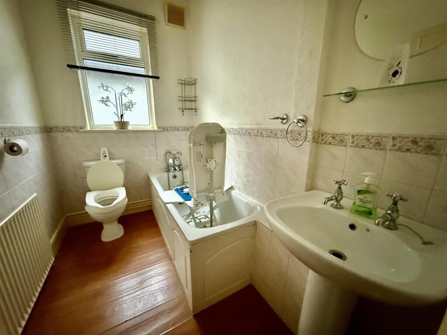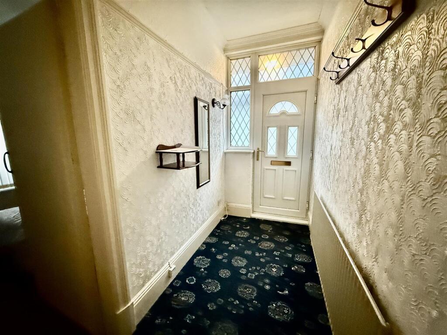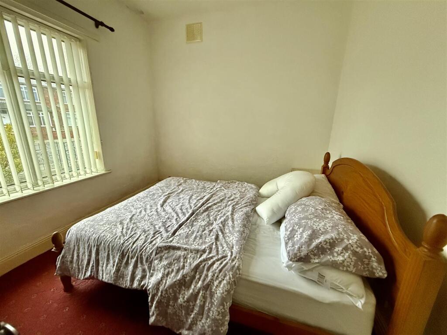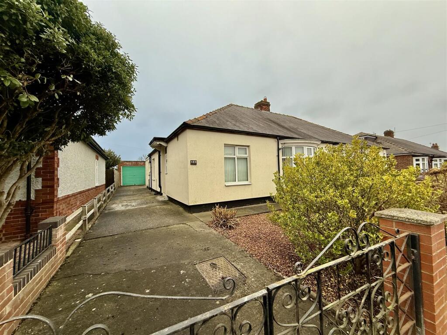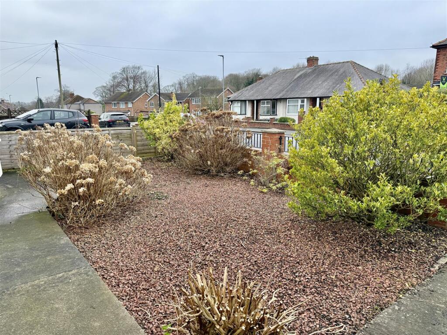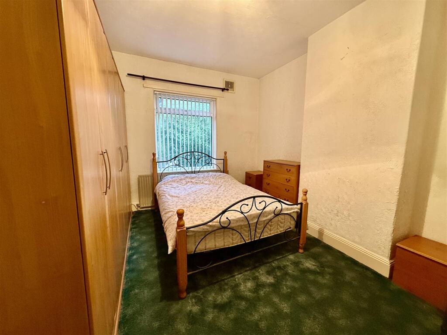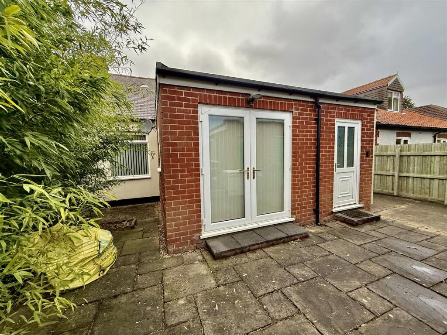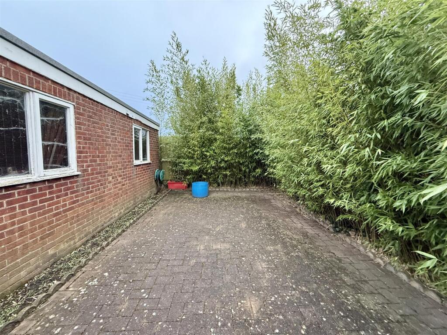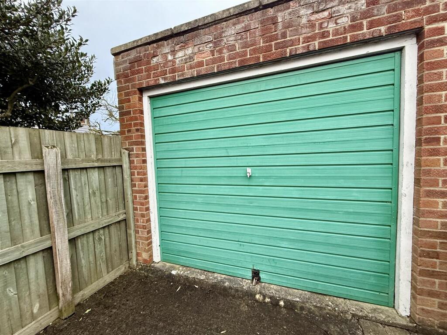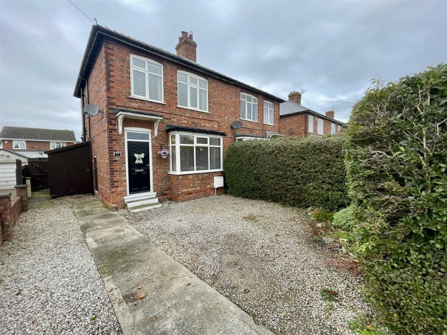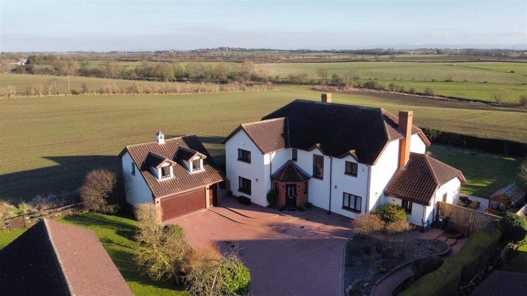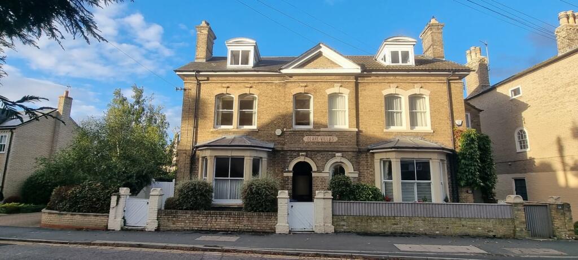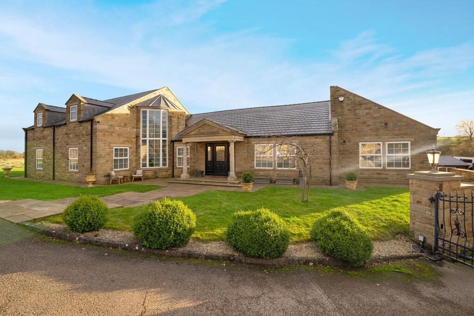Barmpton Lane, Darlington
For Sale : GBP 180000
Details
Bed Rooms
3
Bath Rooms
1
Property Type
Semi-Detached Bungalow
Description
Property Details: • Type: Semi-Detached Bungalow • Tenure: N/A • Floor Area: N/A
Key Features: • THREE BEDROOMED SEMI-DETACHED BUNGALOW • OFFERING THE POTENTIAL TO IMPROVE • LARGE OPEN PLAN KITCHEN & DINING SPACE • DRIVEWAY • LARGE GARAGE & WORKSHOP • NO ONWARD CHAIN • DESIRABLE LOCATION • REGULAR BUS SERVICES • EXCELLENT TRANSPORT LINKS
Location: • Nearest Station: N/A • Distance to Station: N/A
Agent Information: • Address: 13 Duke Street, Darlington, DL3 7RX
Full Description: Properties of this type always prove popular a sought after THREE BEDROOMED semi-detached bungalow situated on Barmpton Lane is offered for sale with no onward chain and the opportunity to refurbish and upgrade to make the house your own.Having been extended by the previous owner there is a lot of space on offer with the potential to add to this further subject to relevant planning permission being granted. Viewing of this property will bring about the exciting prospect of the property which has generous living space and three good sized bedrooms which are serviced by a bathroom/wc.Externally there is off street parking and a larger than average brick built garage with inspection pit and fitted worksurfaces with the remainder of the garden being designed for ease of maintenance being paved.The property is warmed by gas central heating and is fully double glazed. The location is very convenient being on a regular bus route and having excellent transport links towards the town centre, Teesside and the A1M. Local shops and supermarkets are close by along with doctors surgery and local schools.TENURE: FreeholdCOUNCIL TAX: CReception Hallway - The entrance door at the side opens into the reception hallway which leads to all of the accommodation.Lounge - 5.26 x 4.05 (17'3" x 13'3") - A generous reception room with a walk in bay window to the front aspect and a wooden feature fireplace with gas fire as a focal point of the room.Kitchen & Diner - 4.49 x 3.69 (14'8" x 12'1") - The open plan kitchen diner has been extended to allow for a generous social space. The kitchen comprises of an ample range of cabinets with oak doors and complementing worksurfaces. The room has a window to the side and French doors from the dining area to the garden.Bedroom One - 4.49 x 3.55 (14'8" x 11'7") - The principal bedroom is a good sized double bedroom overlooking the rear aspect and having fitted wardrobes.Bedroom Two - 3.42 x 3.21 (11'2" x 10'6") - A second double bedroom this time overlooking the front aspect.Bedroom Three - 2.87 x 2.63 (9'4" x 8'7") - A single bedroom with a window to the side.Bathroom/Wc - With cast bath with hand held shower mixer, pedestal handbasin and WC. The room has a window to the side.Externally - The front garden is enclosed by a brick built wall and has wrought iron gates for off street parking. A driveway leads down to the rear of the property and the detached brick garage which measures (5.75 x 4.86m) and has an inspection pit and fitted workshop. The rear garden itself is quite private and has been designed for ease of maintenance.BrochuresBarmpton Lane, DarlingtonBrochure
Location
Address
Barmpton Lane, Darlington
City
Barmpton Lane
Features And Finishes
THREE BEDROOMED SEMI-DETACHED BUNGALOW, OFFERING THE POTENTIAL TO IMPROVE, LARGE OPEN PLAN KITCHEN & DINING SPACE, DRIVEWAY, LARGE GARAGE & WORKSHOP, NO ONWARD CHAIN, DESIRABLE LOCATION, REGULAR BUS SERVICES, EXCELLENT TRANSPORT LINKS
Legal Notice
Our comprehensive database is populated by our meticulous research and analysis of public data. MirrorRealEstate strives for accuracy and we make every effort to verify the information. However, MirrorRealEstate is not liable for the use or misuse of the site's information. The information displayed on MirrorRealEstate.com is for reference only.
Real Estate Broker
Ann Cordey Estate Agents, Darlington
Brokerage
Ann Cordey Estate Agents, Darlington
Profile Brokerage WebsiteTop Tags
Likes
0
Views
31
Related Homes
