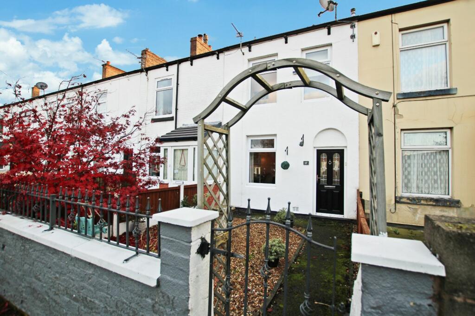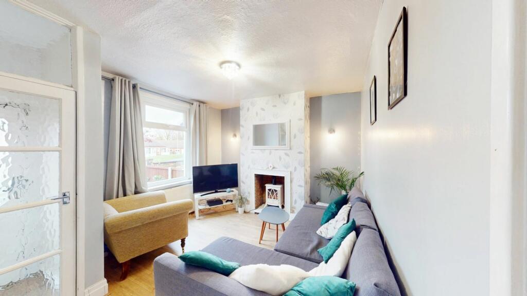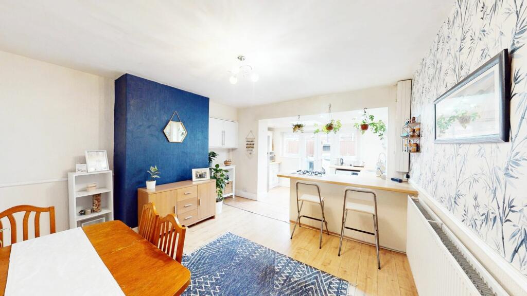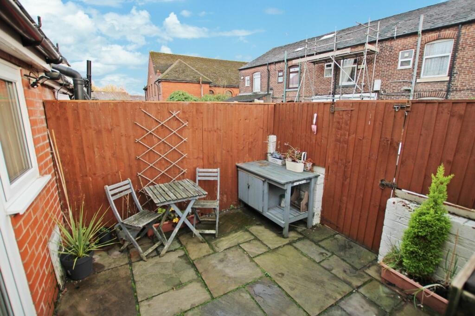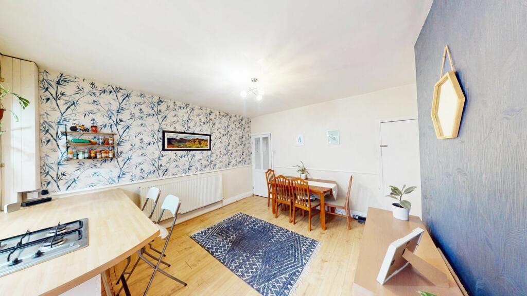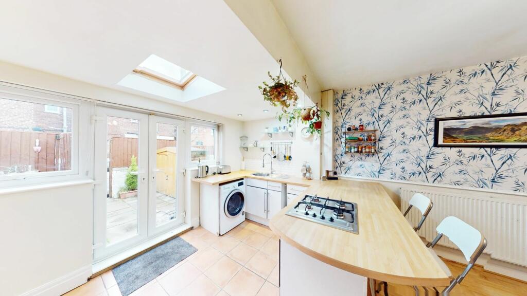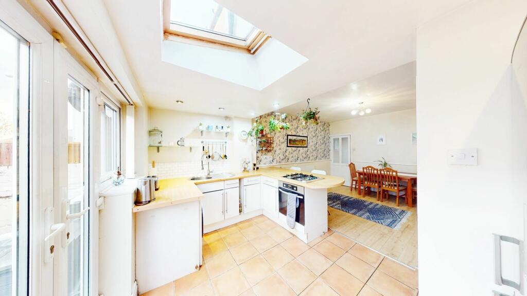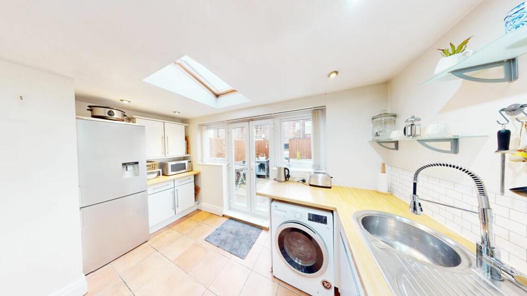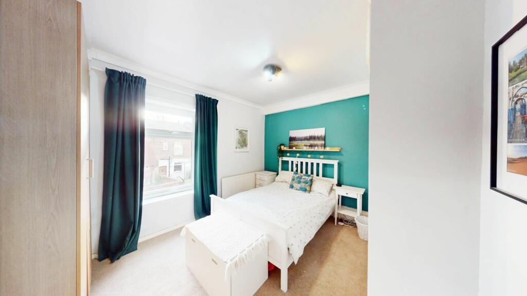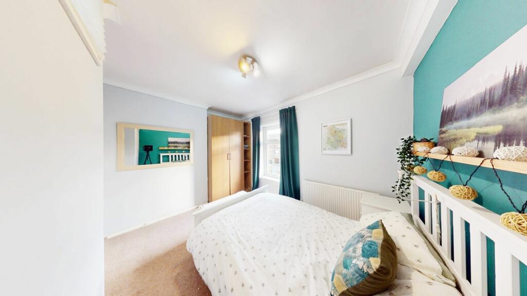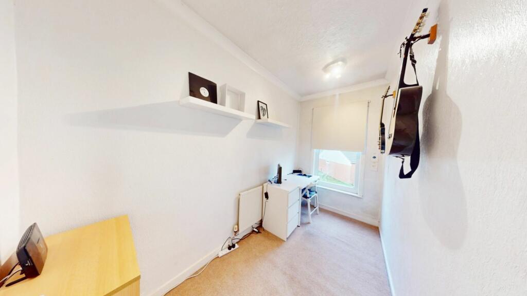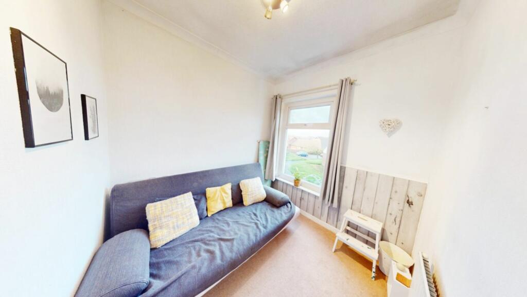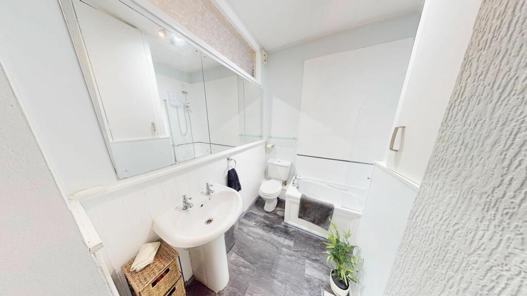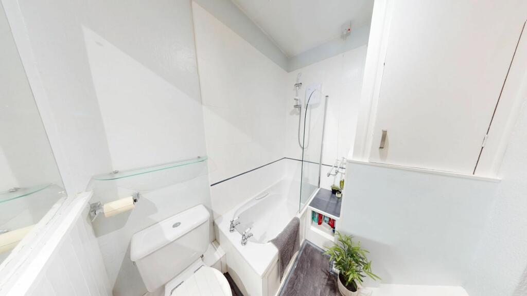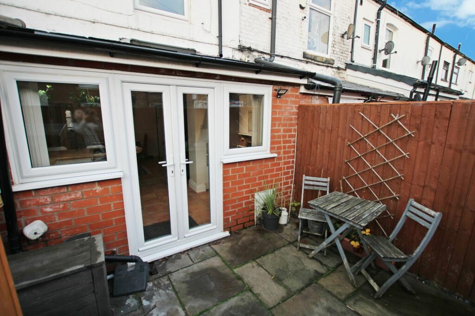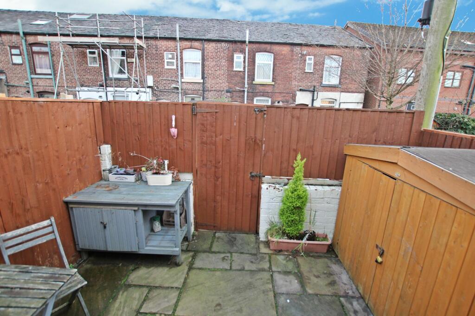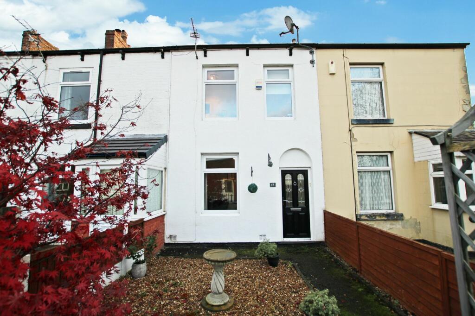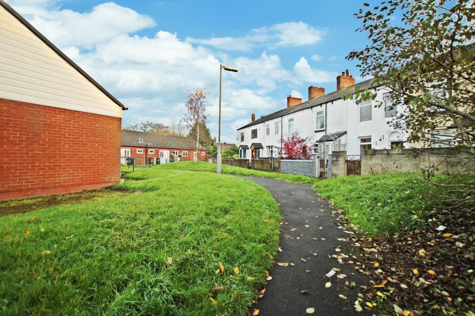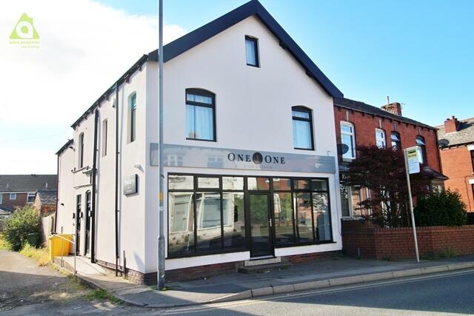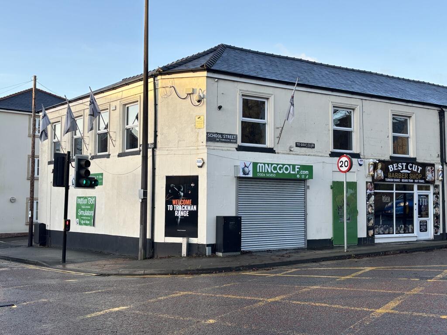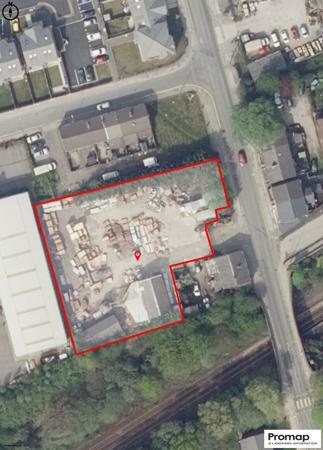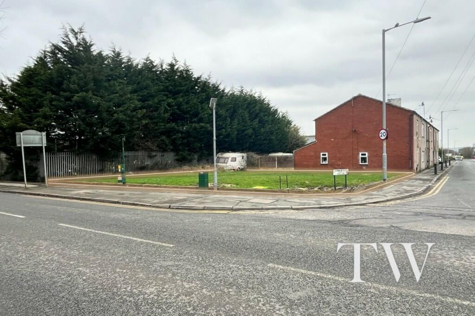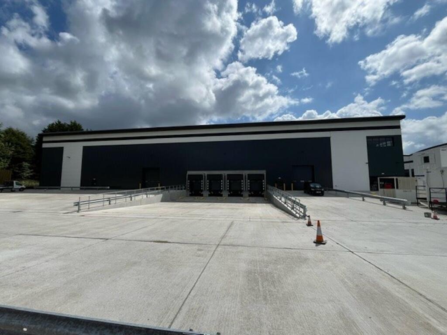Barn Hill, Westhoughton, BL5
For Sale : GBP 160000
Details
Bed Rooms
3
Bath Rooms
1
Property Type
Terraced
Description
Property Details: • Type: Terraced • Tenure: N/A • Floor Area: N/A
Key Features: • Beautiful Low Maintenance Front and Rear Gardens • Two Reception Rooms • No Onward Chain • Three Piece Family Bathroom • Walking Distance to Westhoughton train station • Highly Regarded Primary and Secondary Schools Close-by
Location: • Nearest Station: N/A • Distance to Station: N/A
Agent Information: • Address: 50 - 52 Chorley Road Westhoughton Bolton BL5 3PR
Full Description: A truly exceptional opportunity to acquire this remarkable and spacious 3 bedroom mid terraced property that is located in a highly desirable area of Westhoughton and is offered with No Onward Chain. Set back in a secluded and private environment, this fantastic home boasts versatile internal space with an open plan extended kitchen/dining area, three excellent sized bedrooms and a exceptional family bathroom - perfect for a wide range of buyers, in particular those who are looking to make the first steps onto the property ladder. Primely located within walking distance of Westhoughton train station with motorway networks close-by - also within walking distance of Westhoughton town centre that features popular restaurants, bars and brand new coffee shops, this location really does have everything right on your doorstep! Viewing is highly recommended to appreciate everything this lovely home has to offer! EPC Rating: C Vestibule (0.94m x 0.99m) As you enter the property via the composite front door - you are welcomed into an entrance vestibule boasting laminate fitted flooring and neutral decor. Lounge (4.09m x 3.5m) Flowing effortlessly through to this welcoming lounge that is the epitome of comfort and warmth, enjoying relaxing nights in with your loves ones. Featuring a bay window to the front elevation which incorporates natural light flooding through, stylish décor throughout, laminate flooring, wall mounted downlights and feature fireplace. Dining Room (3.97m x 4.11m) Stepping through into the focal point of this fantastic home is a wonderful open plan dining room/family room - which provides exceptional versatility to suit your needs. Very spacious and a bright atmosphere, this is the perfect room for entertaining day and night. Boasting oak laminate flooring, neutral décor and a fantastic under stair storage cupboard. Kitchen (3.93m x 2.15m) An incredible fitted kitchen that has been extended offers remarkable space and practicality - velux window enhancing the natural light, inset ceiling spotlights and patio doors leading out onto the rear garden. This kitchen has an array of integrated appliances including electric oven, gas hob, stainless steel sink with drainer and hot water tap whilst there is plumbing for a washing machine and space for a fridge/freezer. Ample white gloss wall and base units with oak worktops over, additional storage cupboards to create a clutter free environment. Partially tiled walls, neutral decor and tiled flooring. Master Bedroom (3.59m x 3.4m) Ascending to the first floor, to the rear of the property you will find an indulgent master bedroom that offers fabulous space, stylish decor and fitted carpets. Double glazed window to the rear overlooking the rear yard with ample space for furnishings. Bedroom 2 (1.69m x 3.52m) Great size second bedroom - perfect for an office/study room or a childrens bedroom. Boasting neutral fitted carpets, tasteful decor and double glazed window to the front aspect. Bedroom 3 (2.59m x 2.59m) Equally good sized and spacious third bedroom consisting of fitted carpets, neutral decor and a double glazed window to the front elevation. Bathroom (2.83m x 2.13m) A fabulous three piece contemporary bathroom suite completes the internal accommodation on offer. Adorned with marble effect cushioned vinyl flooring, partially tiled walls with neutral décor and fitted mirrors. Great additional storage cupboard. Pedestal wash basin, low level WC and bath with electric shower over. Garden Fantastic curb appeal with eye catching low maintenance front garden with bordered section and mature plants - lovely rear garden that is extremely private with gated access for additional security and fantastic seating space. Off Road parking is offered to the rear.
Location
Address
Barn Hill, Westhoughton, BL5
City
Westhoughton
Features And Finishes
Beautiful Low Maintenance Front and Rear Gardens, Two Reception Rooms, No Onward Chain, Three Piece Family Bathroom, Walking Distance to Westhoughton train station, Highly Regarded Primary and Secondary Schools Close-by
Legal Notice
Our comprehensive database is populated by our meticulous research and analysis of public data. MirrorRealEstate strives for accuracy and we make every effort to verify the information. However, MirrorRealEstate is not liable for the use or misuse of the site's information. The information displayed on MirrorRealEstate.com is for reference only.
Real Estate Broker
Price and Co, Westhoughton
Brokerage
Price and Co, Westhoughton
Profile Brokerage WebsiteTop Tags
No onward chainLikes
0
Views
50
Related Homes
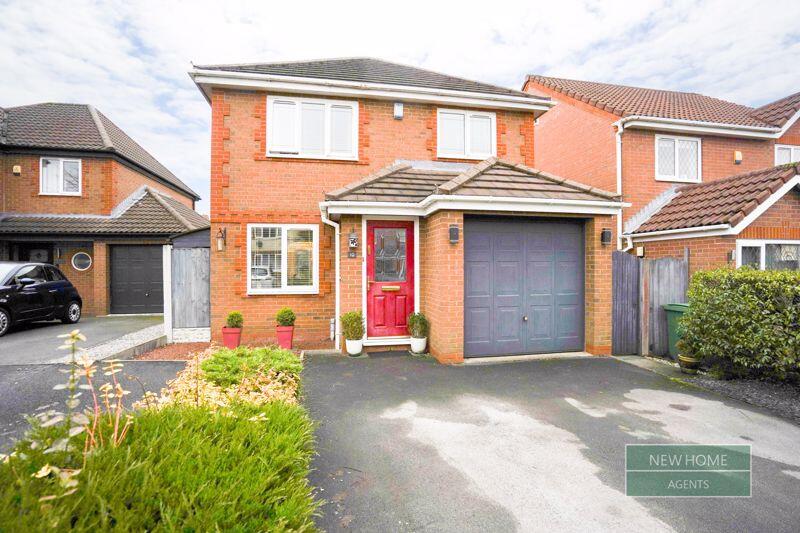

SUITE A , 112 MARKET STREET, WESTHOUGHTON, BOLTON, GREATER MANCHESTER, BL5 3AZ
For Rent: GBP500/month

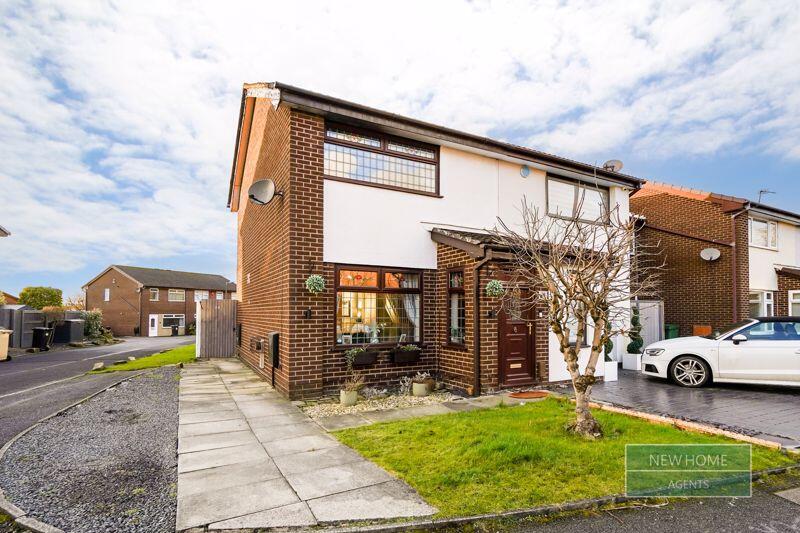

Hatherlow Court, Westhoughton, Bolton, Greater Manchester, BL5
For Sale: GBP130,000


