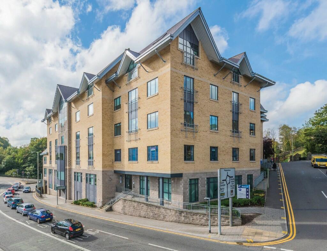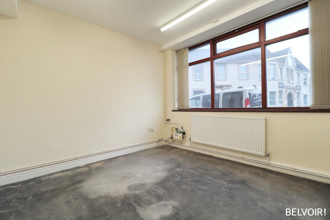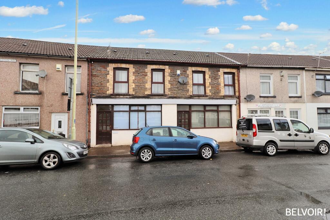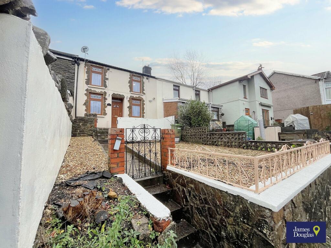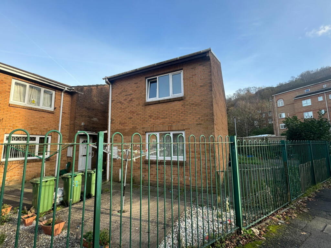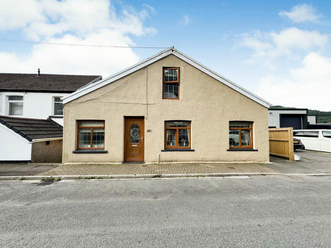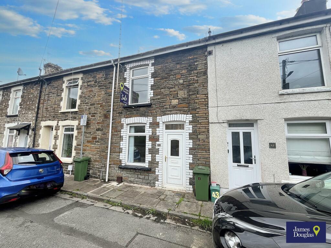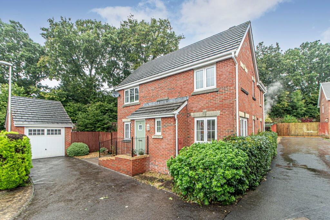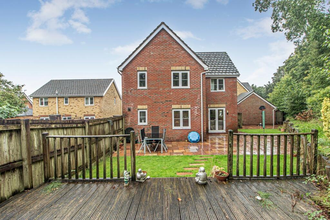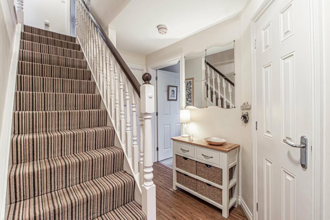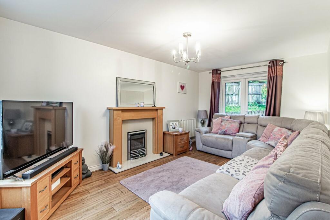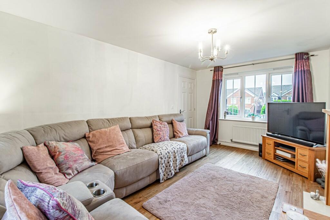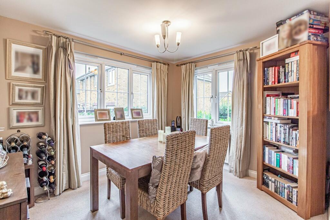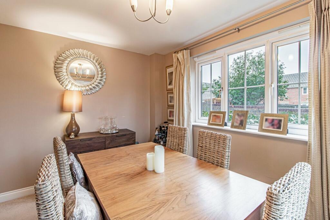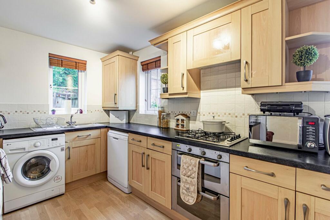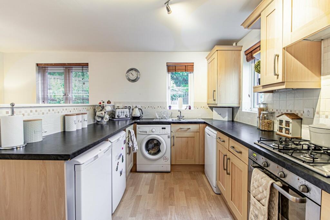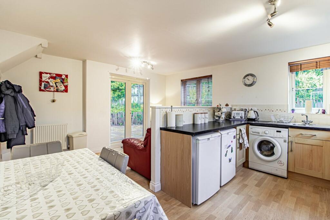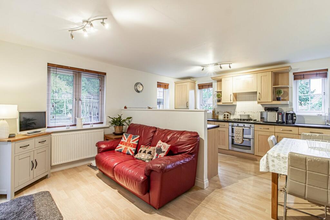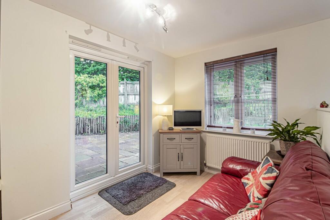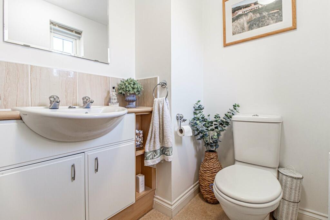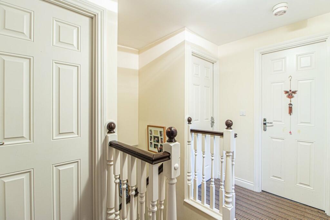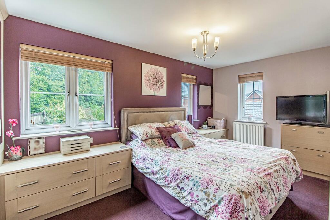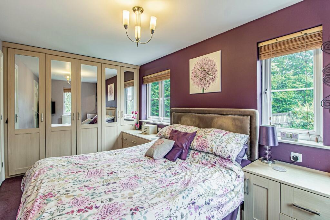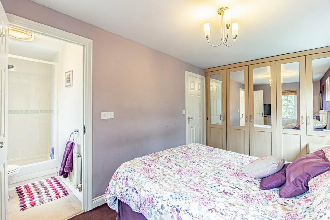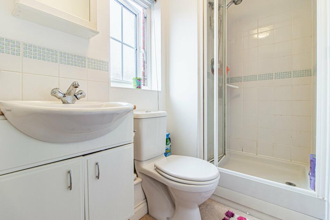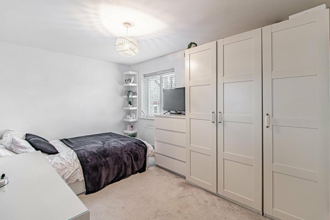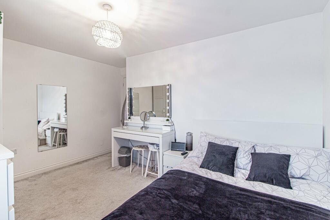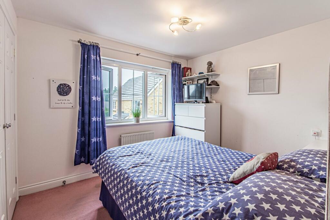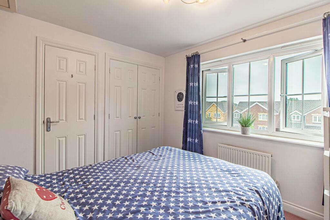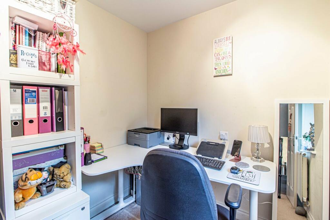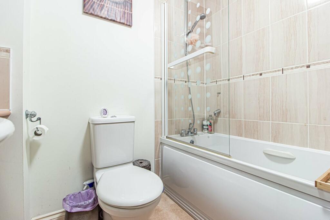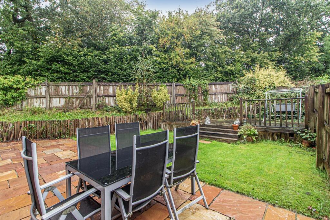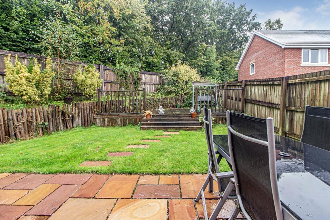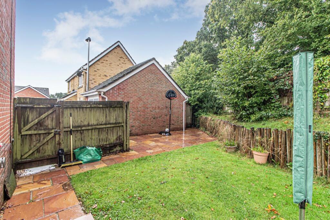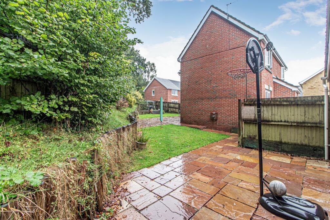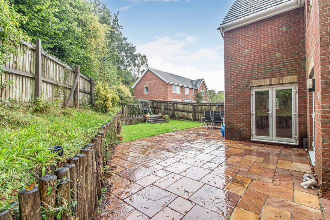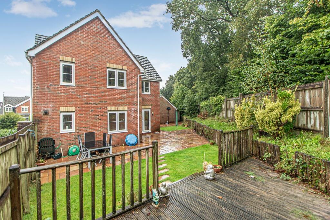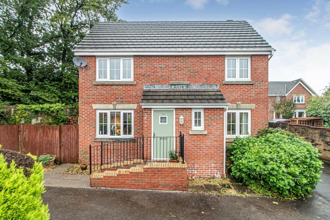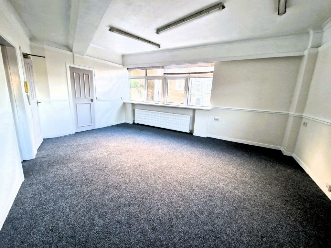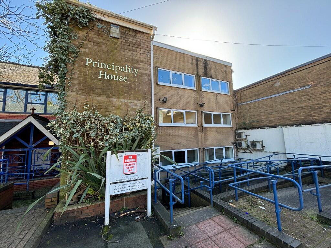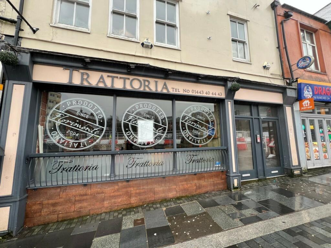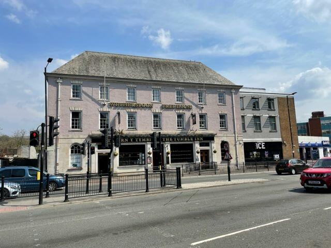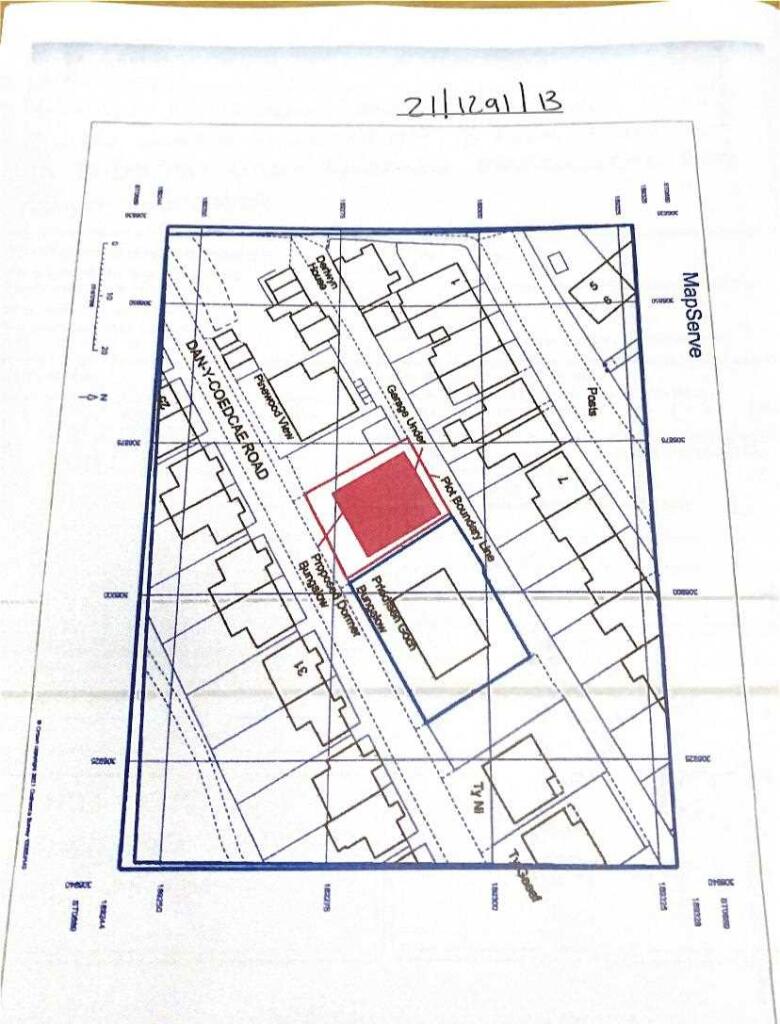Barnard Way, Church Village, Pontypridd, CF38
For Sale : GBP 385000
Details
Bed Rooms
4
Bath Rooms
2
Property Type
Detached
Description
Property Details: • Type: Detached • Tenure: N/A • Floor Area: N/A
Key Features: • SOUGHT AFTER LOCATION & DEVELOPMENT • EN-SUITE to MAIN BEDROOM • CLOAKROOM / DOWNSTAIRS WC • TWO RECEPTION ROOMS • OPEN PLAN KITCHEN/DINING/BREAKFAST ROOM • GOOD SIZED GARDEN PLOT • DETACHED GARAGE & DRIVEWAY • THREE DOUBLE BEDROOMS & ONE SINGLE • CUL-DE-SAC POSITION • WITHIN SCHOOL CATCHMENT
Location: • Nearest Station: N/A • Distance to Station: N/A
Agent Information: • Address: 8 The Precinct, Main Road Church Village Pontypridd CF38 1SB
Full Description: Impressive Family Home in a Sought-After Cul-de-Sac LocationDylan Davies are pleased to offer for sale this 4 bed detached home in Barnard Way, Church Village. Nestled in the highly sought-after development of "St Davids Manor", this spacious and beautifully presented family home offers the perfect blend of modern living and convenience. Situated within a quiet cul-de-sac and in the school catchment area for Garth Olwg, it’s ideal for families looking for both comfort and practicality.Internally, the property boasts two versatile reception rooms, providing ample space for relaxation or entertaining. The heart of the home is the open plan kitchen, dining, and breakfast room, offering a stunning modern space for family meals and gatherings. For added convenience, there is a cloakroom and downstairs WCTo the first floor, the property boasts three double bedrooms and a single, with the main bedroom benefiting from a private en-suite bathroom.Outside, the property enjoys a good-sized garden plot, perfect for outdoor activities. A detached garage and driveway provide secure parking, with ample space for additional vehicles.This attractive home is located in a desirable, peaceful area with easy access to local amenities and transport links, making it a fantastic opportunity for modern family living.**EARLY VIEWING HIGHLY RECOMMENDED*****************************************************************************************************Further InformationFreeholdRhondda Cynon Taf Council Tax Band FHALLWAY6' 4" x 13' 6" (1.93m x 4.11m)DOWNSTAIRS WCLIVING ROOM9' 7" x 15' 5" (2.92m x 4.70m)DINING ROOM8' 10" x 10' 4" (2.69m x 3.15m)KITCHEN/BREAKFAST/FAMILY ROOM16' 0" x 12' 10" (4.88m x 3.91m)PRIMARY BEDROOM13' 5" x 7' 11" (4.09m x 2.41m)EN-SUITEBEDROOM TWO12' 7" x 10' 4" (3.84m x 3.15m)BEDROOM THREE9' 6" x 10' 3" (2.90m x 3.12m)BEDROOM FOUR6' 8" x 6' 0" (2.03m x 1.83m)FAMILY BATHROOM5' 2" x 6' 4" (1.57m x 1.93m)DETACHED GARAGEDRIVEWAY/OFF ROAD PARKINGREAR & SIDE GARDENS
Location
Address
Barnard Way, Church Village, Pontypridd, CF38
City
Pontypridd
Features And Finishes
SOUGHT AFTER LOCATION & DEVELOPMENT, EN-SUITE to MAIN BEDROOM, CLOAKROOM / DOWNSTAIRS WC, TWO RECEPTION ROOMS, OPEN PLAN KITCHEN/DINING/BREAKFAST ROOM, GOOD SIZED GARDEN PLOT, DETACHED GARAGE & DRIVEWAY, THREE DOUBLE BEDROOMS & ONE SINGLE, CUL-DE-SAC POSITION, WITHIN SCHOOL CATCHMENT
Legal Notice
Our comprehensive database is populated by our meticulous research and analysis of public data. MirrorRealEstate strives for accuracy and we make every effort to verify the information. However, MirrorRealEstate is not liable for the use or misuse of the site's information. The information displayed on MirrorRealEstate.com is for reference only.
Real Estate Broker
Dylan Davies Estate Agents, Tonteg
Brokerage
Dylan Davies Estate Agents, Tonteg
Profile Brokerage WebsiteTop Tags
Church VillageLikes
0
Views
21
Related Homes
