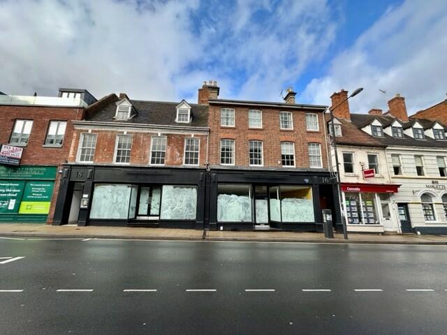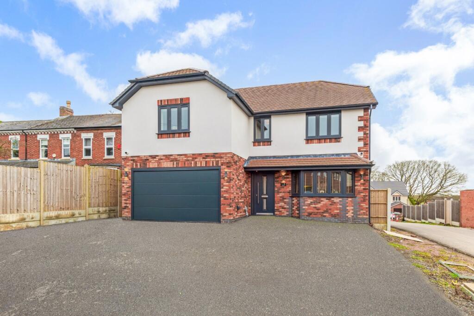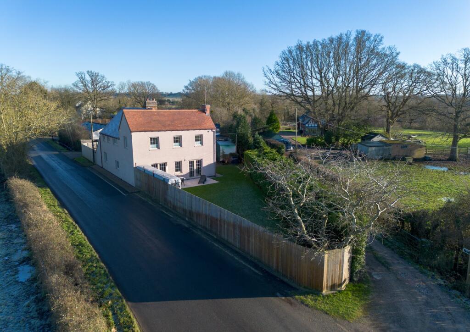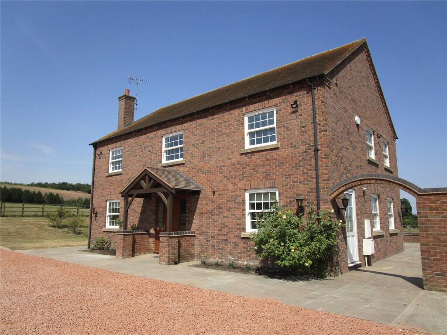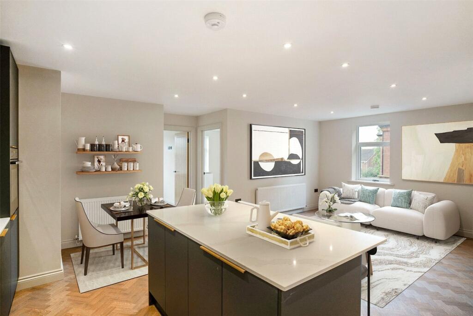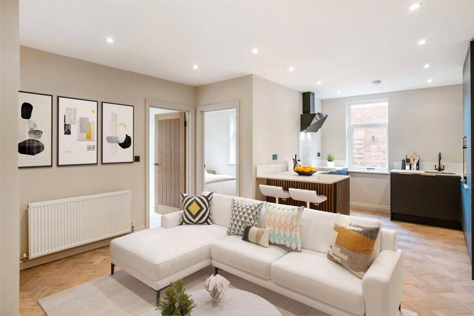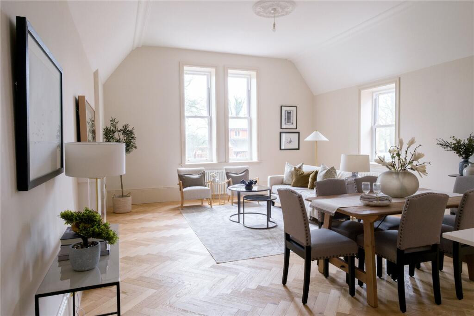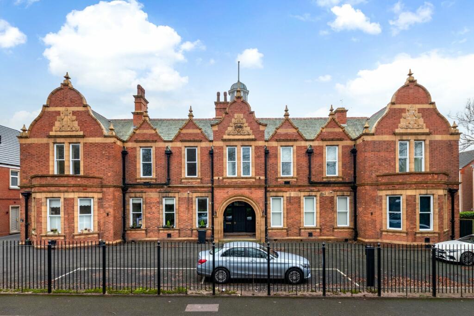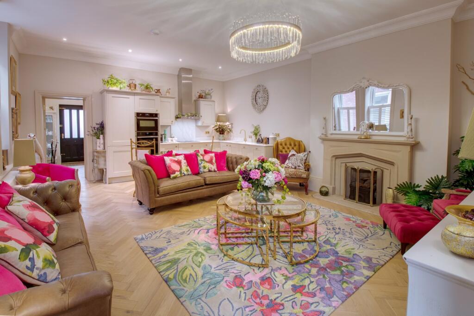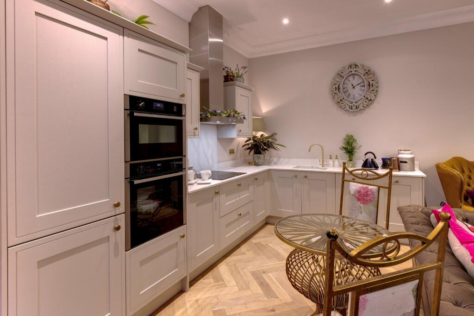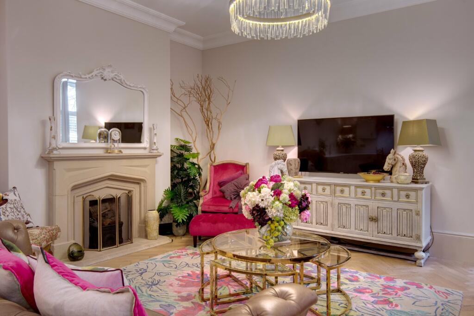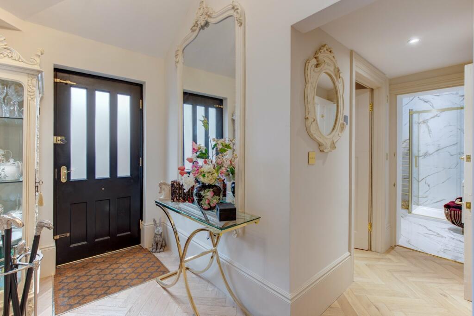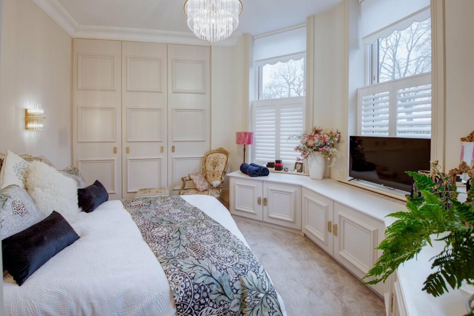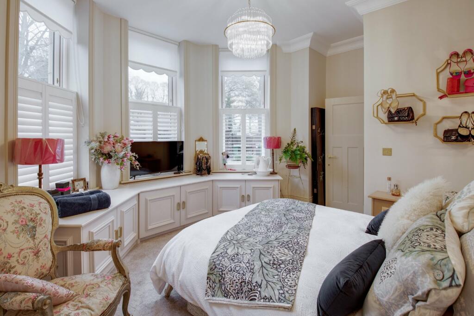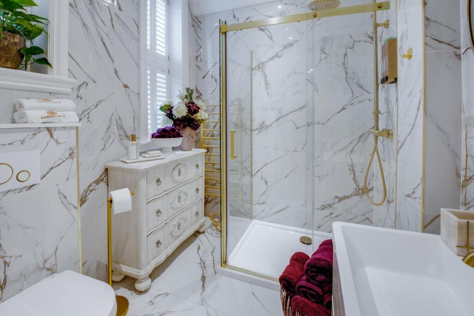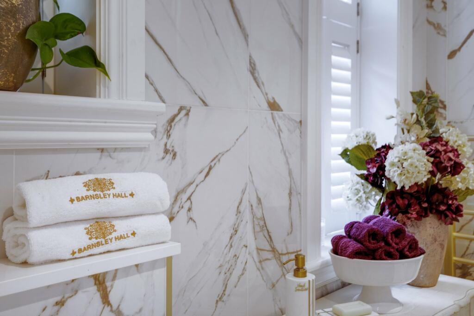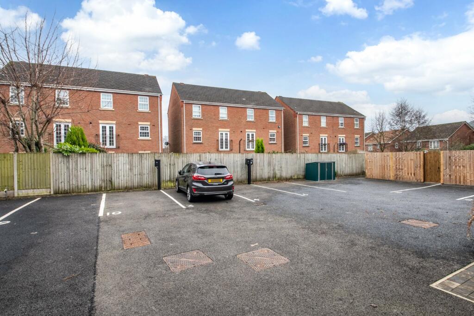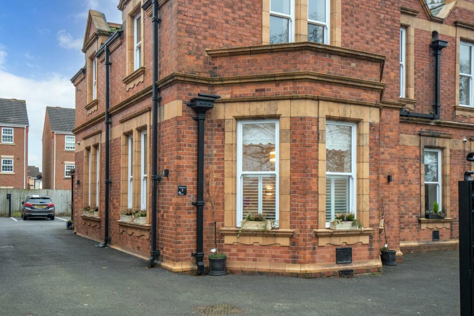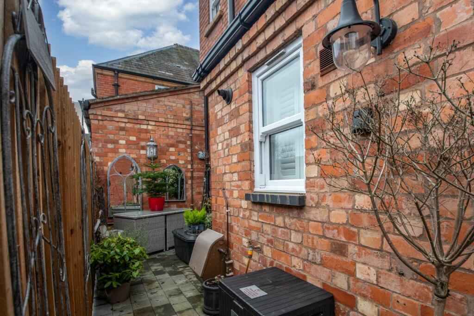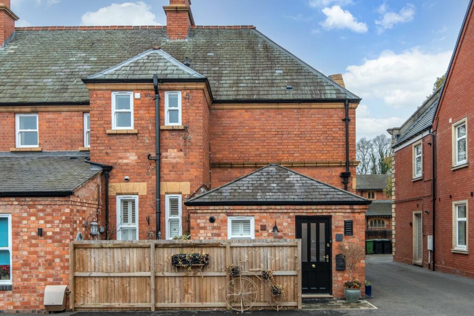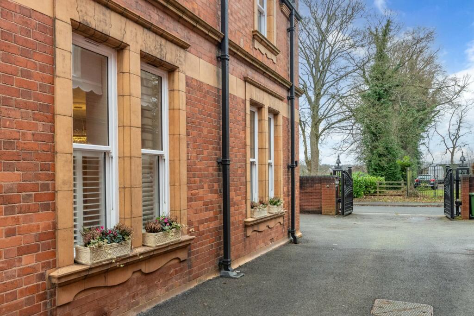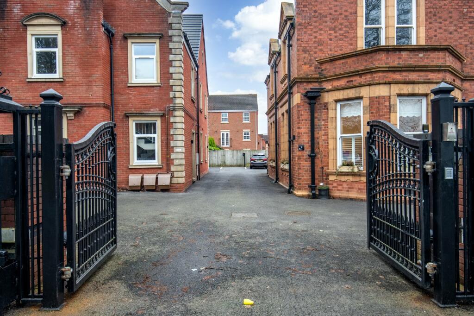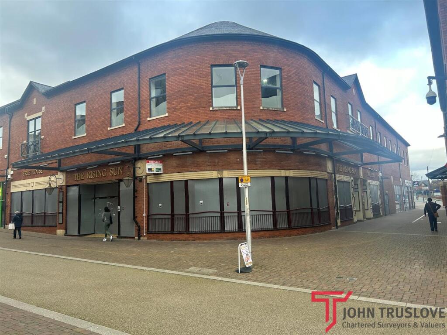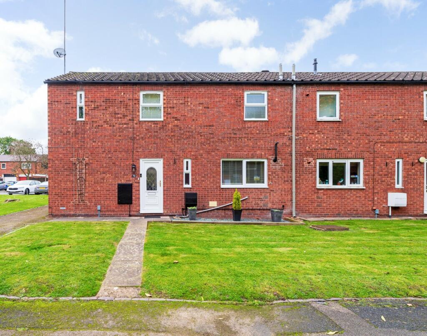Barnsley Hall Road, Bromsgrove, Worcestershire, B61
For Sale : GBP 325000
Details
Bed Rooms
1
Bath Rooms
1
Property Type
Apartment
Description
Property Details: • Type: Apartment • Tenure: N/A • Floor Area: N/A
Key Features: • Ground floor luxury apartment • Converted less than two years ago • Former Edwardian Barnsley Hall constructed in1903 • High specification throughout • Large Open-Concept Contemporary Kitchen/Lounge/Diner • Double bedroom with feature bay window & wardrobes • Stunning shower room & utility room • Private gated car park with allocated bay & EV charging • Courtyard & positioned opposite open park & playing field
Location: • Nearest Station: N/A • Distance to Station: N/A
Agent Information: • Address: 4 Worcester Road, Bromsgrove, B61 7AE
Full Description: Offered with no onward chain, this exceptional and truly unique ground-floor apartment was sympathetically converted in 2022 from the original boardroom of the stunning Edwardian Barnsley Hall. The property seamlessly combines original period features with contemporary, modern living. The decorative Edwardian building is approached via a gated frontage, with the apartment having an allocated parking bay and an electric car charging point.Accessed via its own private entrance, the spacious apartment has a grand feel with heigh ceilings and large windows with the layout briefly comprising of a welcoming hallway leading into an impressive open-plan kitchen, lounge, and dining area, all finished with Karndean wooden flooring. The sleek, contemporary kitchen boasts a range of premium Elgar Chartwell painted units, elegant quartz worktops, and integrated Neff appliances, including a dishwasher, fridge/freezer, microwave, oven, induction hob, and extractor, along with a built-in bin. The lounge area complements this space perfectly, featuring an original fireplace, high-quality coving, deep skirtings, and bespoke shutters adorning the sash windows. The spacious master bedroom is accessed from the lounge area and showcases plush fitted carpets, high ceilings, and a large front-facing bay with sash windows with bespoke shutters and blinds. This exceptional room also benefits from ample storage, thanks to the fitted wardrobes and cabinetry set within the bay window. From the entrance hallway, a door leads to a practical utility room equipped with plumbing for laundry appliances and a traditional Victorian pulley air dryer. Adjacent to the utility room, the luxurious bathroom is finished with marble-effect porcelain tiles and includes a vanity unit with sink, WC, touch-sensitive LED mirror, shower enclosure, radiator, and bespoke shutters. Outside, the property offers a private enclosed courtyard, complete with an outdoor tap and a storage shed. We have been advised that the property is offered with a share of Freehold with an annual service charge of approximately £1000.Further benefits include mains gas fired central heating with attractive cast iron radiators and double glazing throughout.The property sits within the sought-after area of Woodland grange, opposite open playing fields, one-mile North of Bromsgrove, ideally placed for both private and state schooling, local shops and convenient commuting access to both M42 & M5 junctions.No statement in these details is to be relied upon as representation of fact, and purchasers should satisfy themselves by inspection or otherwise as to the accuracy of the statements contained within. These details do not constitute any part of any offer or contract. AP Morgan and their employees and agents do not have any authority to give any warranty or representation whatsoever in respect of this property. These details and all statements herein are provided without any responsibility on the part of AP Morgan or the vendors. Equipment: AP Morgan has not tested the equipment or central heating system mentioned in these particulars and the purchasers are advised to satisfy themselves as to the working order and condition. Measurements: Great care is taken when measuring, but measurements should not be relied upon for ordering carpets, equipment, etc. The Laws of Copyright protect this material. AP Morgan is the Owner of the copyright. This property sheet forms part of our database and is protected by the database right and copyright laws. No unauthorised copying or distribution without permission..Entrance HallSpacious Open Plan Loung/Kitchen/Diner7.92m x 5.2mBoth maxDouble Bedroom3.8m x 4.57mMax into bayShower Room1.83m x 2.24mUtility Room2.06m x 1.68mBrochuresParticulars
Location
Address
Barnsley Hall Road, Bromsgrove, Worcestershire, B61
City
Worcestershire
Features And Finishes
Ground floor luxury apartment, Converted less than two years ago, Former Edwardian Barnsley Hall constructed in1903, High specification throughout, Large Open-Concept Contemporary Kitchen/Lounge/Diner, Double bedroom with feature bay window & wardrobes, Stunning shower room & utility room, Private gated car park with allocated bay & EV charging, Courtyard & positioned opposite open park & playing field
Legal Notice
Our comprehensive database is populated by our meticulous research and analysis of public data. MirrorRealEstate strives for accuracy and we make every effort to verify the information. However, MirrorRealEstate is not liable for the use or misuse of the site's information. The information displayed on MirrorRealEstate.com is for reference only.
Real Estate Broker
A P Morgan, Bromsgrove
Brokerage
A P Morgan, Bromsgrove
Profile Brokerage WebsiteTop Tags
Likes
0
Views
31
Related Homes
