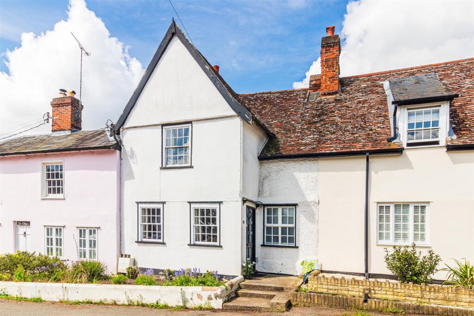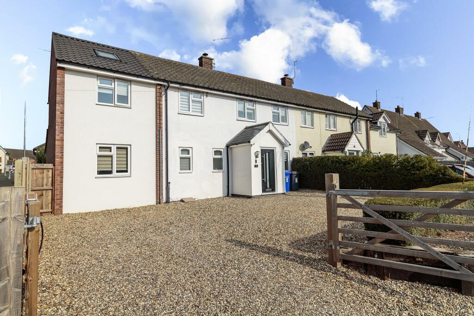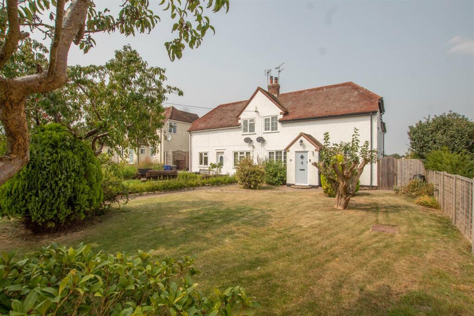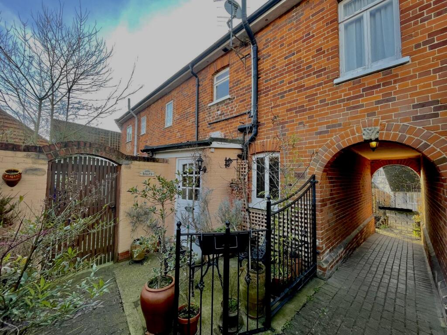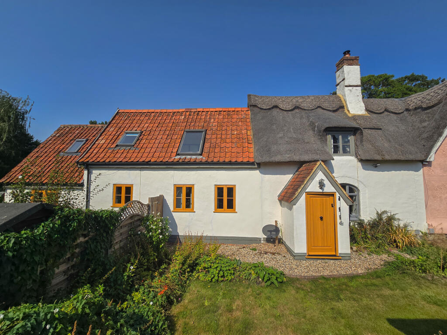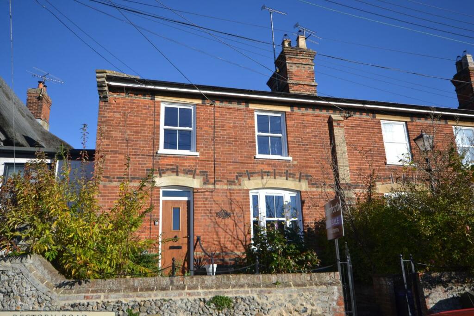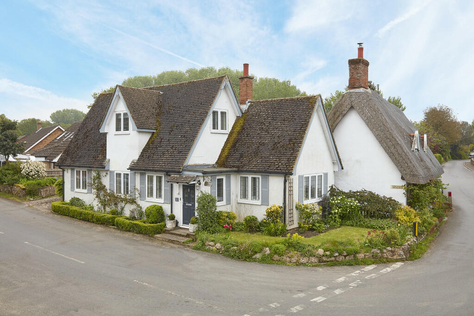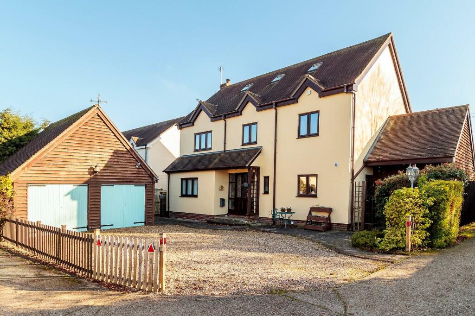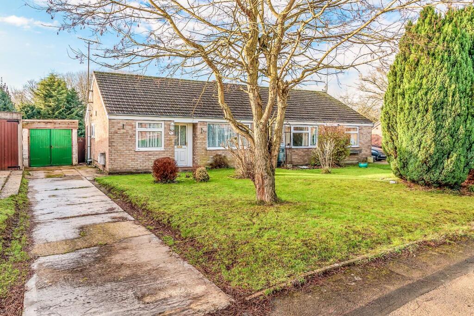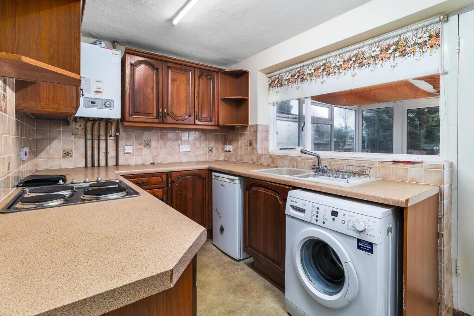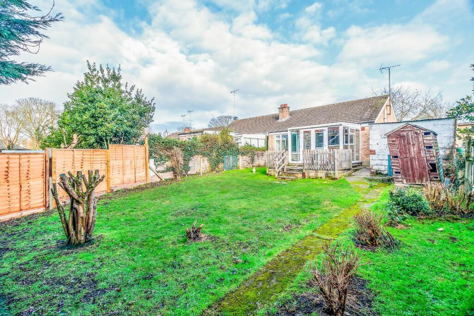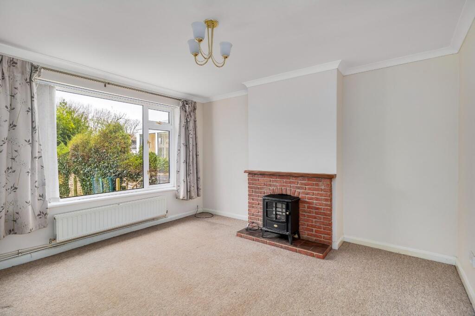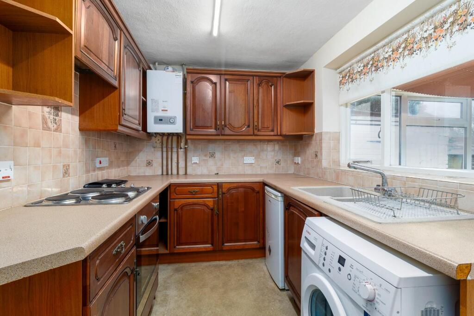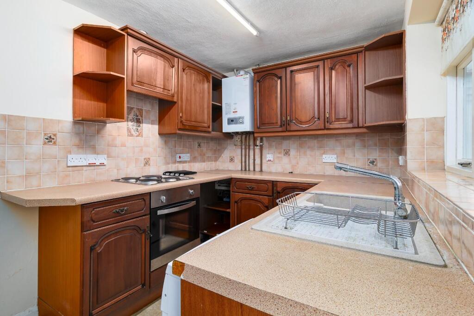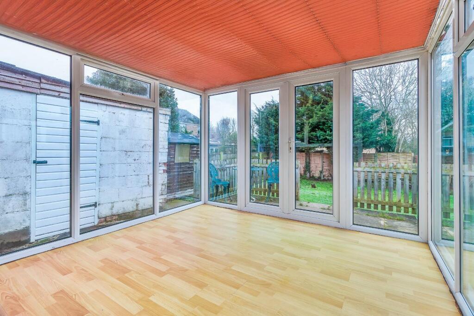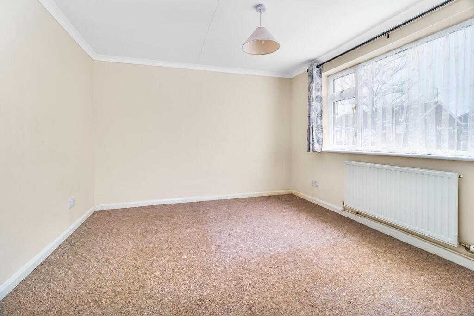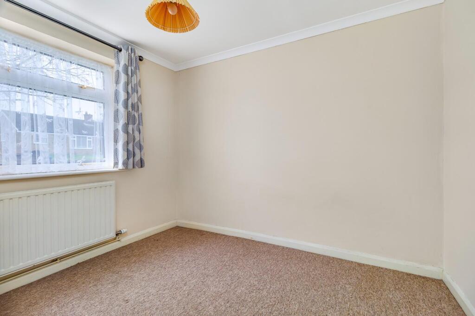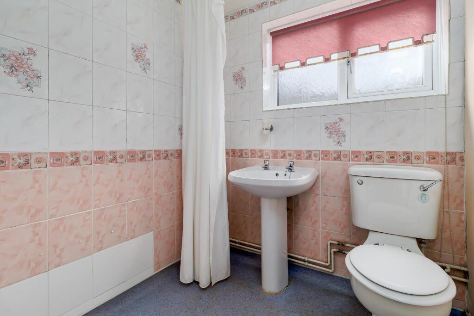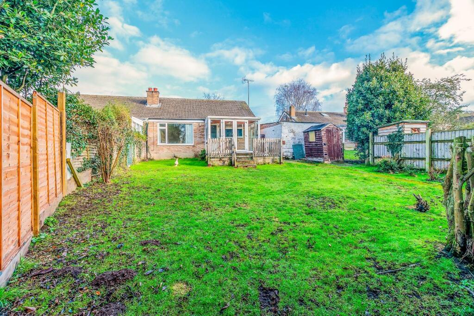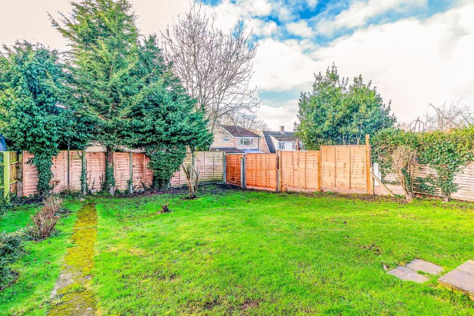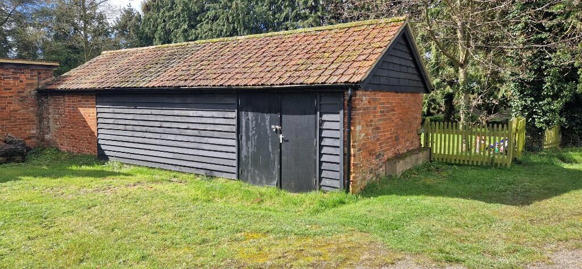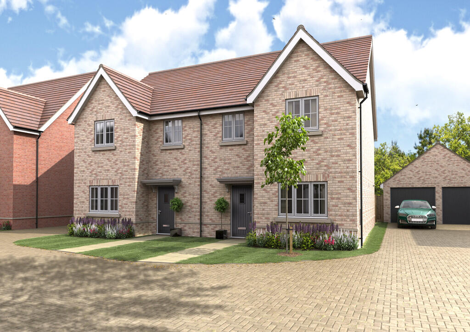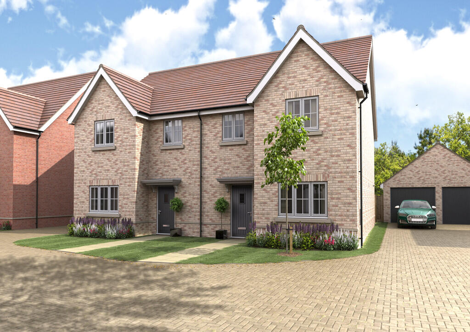Barton Drive, Kedington, Haverhill
For Sale : GBP 285000
Details
Bed Rooms
2
Bath Rooms
1
Property Type
Semi-Detached Bungalow
Description
Property Details: • Type: Semi-Detached Bungalow • Tenure: N/A • Floor Area: N/A
Key Features: • Charming two-bedroom semi-detached bungalow • Located in the popular village of Kedington • Spacious sitting room for relaxation and entertainment • Fitted kitchen with practical layout • Conservatory offering additional living space • Wet room for easy accessibility • Front and rear gardens for outdoor enjoyment • Garage and generous driveway for parking • No onward chain
Location: • Nearest Station: N/A • Distance to Station: N/A
Agent Information: • Address: 2 Rosefinch Close Haverhill Suffolk CB9 0JS
Full Description: A charming two-bedroom semi-detached bungalow in the popular, well-served village of Kedington. This property features a spacious sitting room, a fitted kitchen, a conservatory, and a wet room. Outside, you’ll find a pleasant front and rear garden, a garage, and a generous driveway. With double glazing, gas central heating, and no onward chain, this home offers comfortable living in a fantastic location.Hall - The entrance door opens into a spacious hallway featuring a built-in storage cupboard and providing access to all rooms.Sitting Room - 3.72m x 3.70m (12'2" x 12'2") - A generously sized sitting room featuring a rear-facing window with views of the garden, a charming brick-surround fireplace as the focal point, and a radiator for added comfort.Kitchen - 2.14m x 3.42m (7'0" x 11'3") - Equipped with a coordinated selection of base and eye-level units, this kitchen features sleek, rounded-edge worktops and a 1.5-bowl sink with a single drainer and mixer tap. It includes plumbing for a washing machine, space for a fridge, an integrated electric fan-assisted oven, and a built-in four-ring electric hob with an extractor hood above. A rear-facing window allows natural light to brighten the space, complemented by a radiator and a wall-mounted gas combination boiler providing both heating and hot water. A door conveniently leads to the conservatory.Conservatory - Constructed with UPVC double glazing, featuring wooden flooring and charming French doors that open onto the garden.Bedroom 1 - 3.30m x 3.70m (10'10" x 12'2") - The main bedroom is a spacious double room, featuring a front-facing window that fills the space with natural light and a radiator for comfort.Bedroom 2 - 2.96m x 2.44m (9'9" x 8'0") - Bedroom 2, while smaller than the first, is a comfortable double room featuring a front-facing window that fills the space with natural light. It also includes a radiator for comfort.Wet Room - Equipped with fitted electrics, a pedestal wash hand basin, and a low-level WC, complemented by tiled splashbacks, a side window, and a radiator.Outside - The rear garden is primarily laid to lawn and enclosed by timber fencing, offering privacy and a neat appearance. A pathway runs alongside the property, providing access to the single garage via a personal door. Further along, a gate leads to the front of the property. The front garden is also laid to lawn, complementing the overall outdoor space.Garage & Drive - A paved driveway leads to a single garage, offering off-road parking for up to three vehicles. The garage features a convenient twin side opening doors for easy access. A personal door leads to the rear garden.BrochuresBarton Drive, Kedington, Haverhill
Location
Address
Barton Drive, Kedington, Haverhill
City
Kedington
Features And Finishes
Charming two-bedroom semi-detached bungalow, Located in the popular village of Kedington, Spacious sitting room for relaxation and entertainment, Fitted kitchen with practical layout, Conservatory offering additional living space, Wet room for easy accessibility, Front and rear gardens for outdoor enjoyment, Garage and generous driveway for parking, No onward chain
Legal Notice
Our comprehensive database is populated by our meticulous research and analysis of public data. MirrorRealEstate strives for accuracy and we make every effort to verify the information. However, MirrorRealEstate is not liable for the use or misuse of the site's information. The information displayed on MirrorRealEstate.com is for reference only.
Real Estate Broker
Jamie Warner Estate Agents, Haverhill
Brokerage
Jamie Warner Estate Agents, Haverhill
Profile Brokerage WebsiteTop Tags
Likes
0
Views
22
Related Homes
