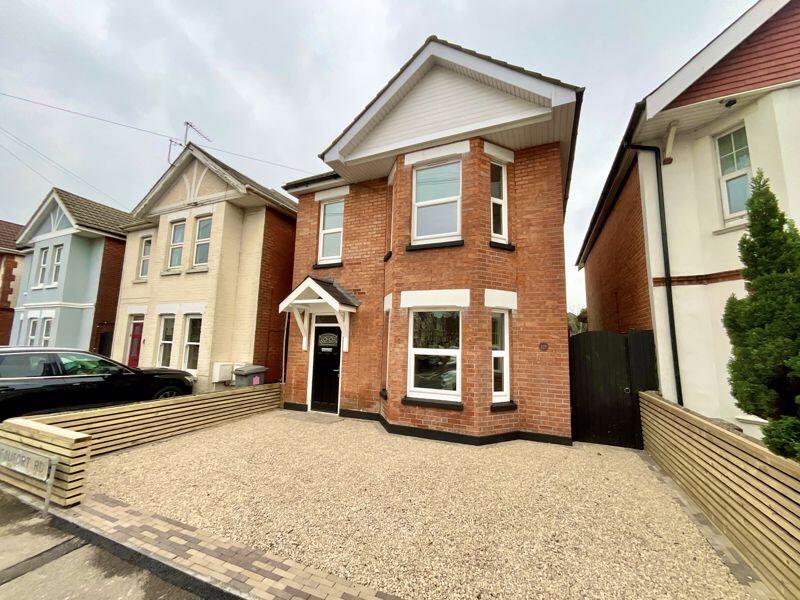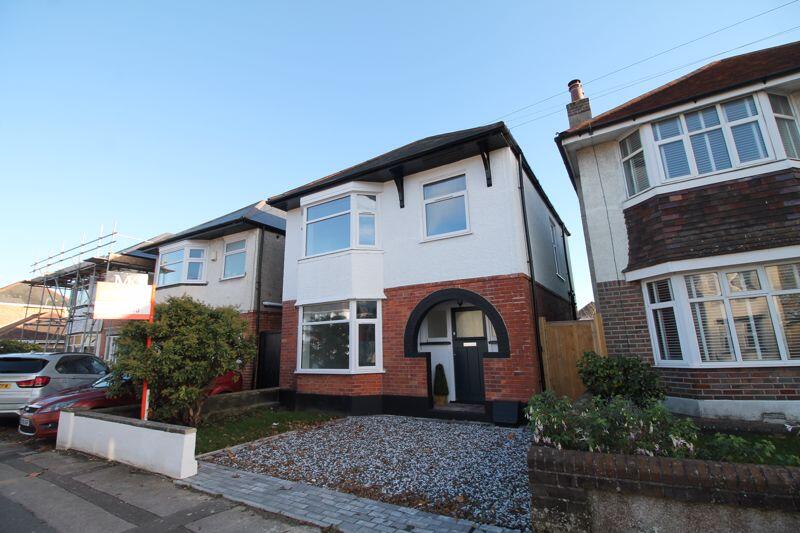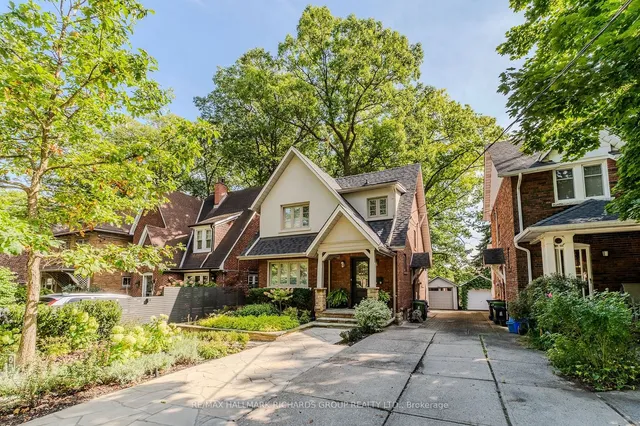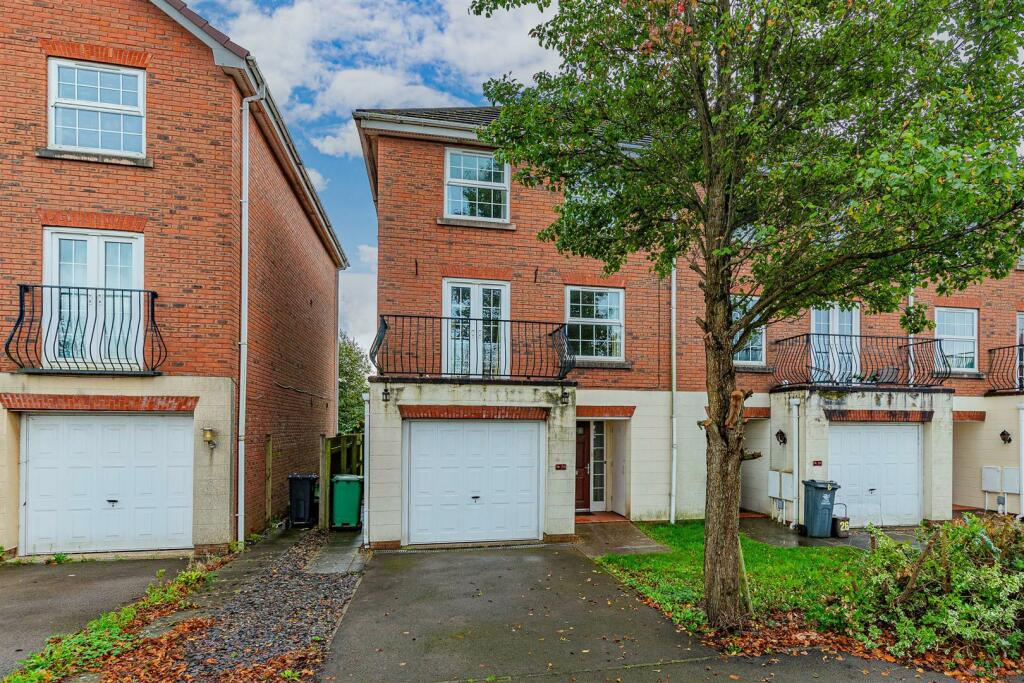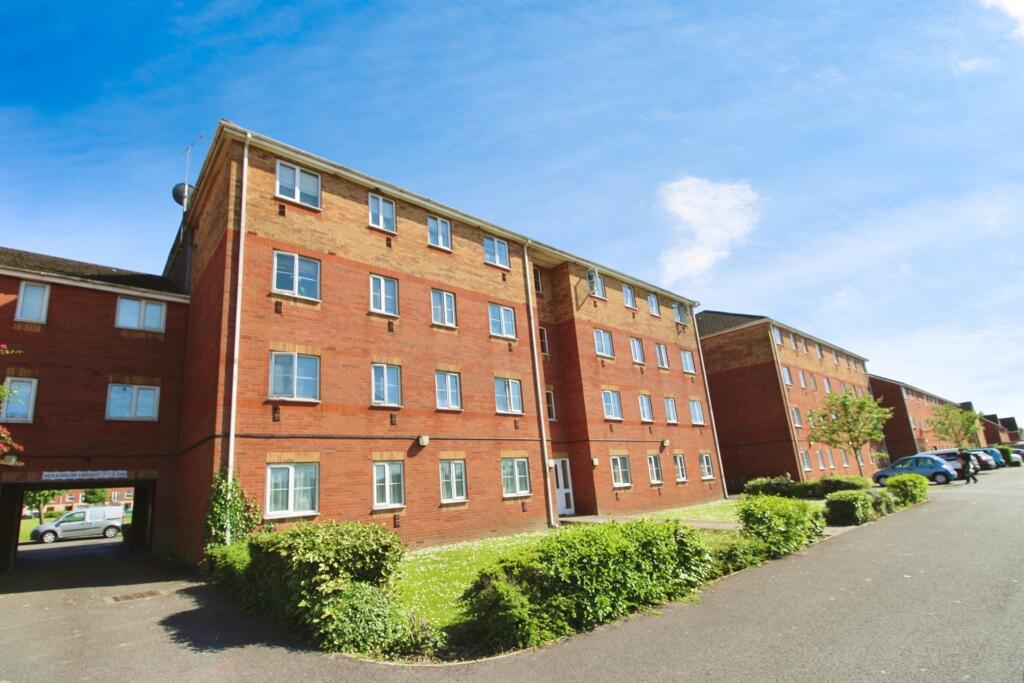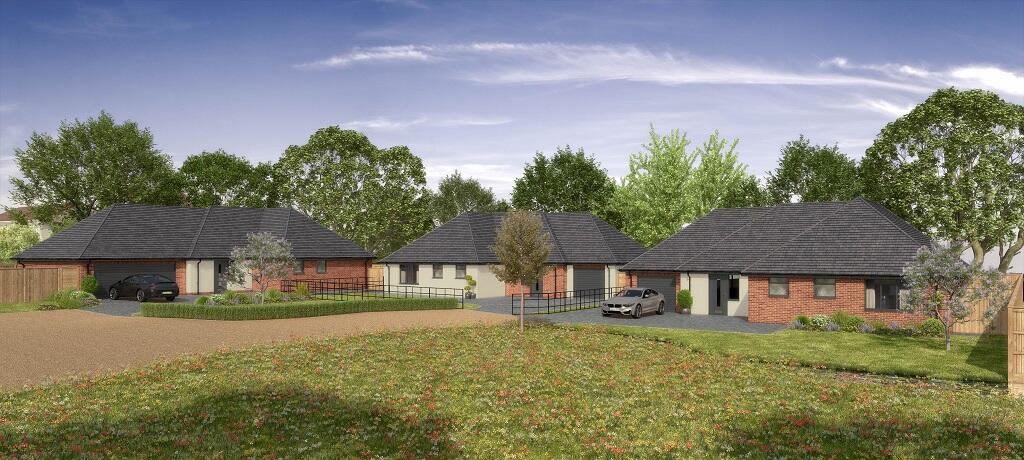Beaufort Gardens, Braintree
For Sale : GBP 740000
Details
Bed Rooms
5
Bath Rooms
3
Property Type
Detached
Description
Property Details: • Type: Detached • Tenure: N/A • Floor Area: N/A
Key Features: • Executive Five Bedroom Detached Property • Versatile Downstairs Annexe • Presented In Excellent Order Throughout • Double Garage With Electric Roller Door • 'Wrap Around' Landscaped Rear Garden • Private Cul De Sac Location • Individually Designed Property • No Onward Chain
Location: • Nearest Station: N/A • Distance to Station: N/A
Agent Information: • Address: 2-4 Great Square Braintree CM7 1TX
Full Description: GUIDE PRICE £740,000 - £760,000Discover this executive 5-bedroom detached home, situated in a cul-de-sac location, providing a peaceful retreat for family living. The property boasts a spacious layout, complemented by a double garage and ample driveway parking, ensuring convenience for family and guests alike.Upon entering, you are welcomed into a spacious hallway leading to a contemporary kitchen equipped with high-end appliances and an adjoining utility room for added convenience. The inviting dining room is perfect for entertaining, while the expansive living room creates a cozy atmosphere for relaxation. A dedicated study adds the perfect touch for remote work.The property also benefits from a versatile annexe, featuring a comfortable bedroom and modern shower room, perfect for extended family or guests. This space also lends itself perfectly to those running a business from home.This stunning property offers exceptional family living, featuring four spacious bedrooms on the first floor alongside a stylish family bathroom. The luxurious master bedroom is complemented by its own modern ensuite/dressing room. The property boasts a spacious rear garden predominantly laid to lawn, perfect for outdoor activities and relaxation. The front features ample driveway parking for multiple vehicles, complemented by a double garage.This unique property is truly 'One Of A Kind' having been designed by the current vendor and is being offered For Sale with No Onward Chain.Entrance HallEntrance door leading to entrance hall, 'dog leg' staircase leading to the first floor, smooth ceiling, coving, storage cupboard, door to the entrance of the 'annexe'.Annexe Inner HallDoor to storage cupboard, radiator, obscure double glazed window to the front, door to shower room.Annexe Shower Room1.75m x 2.27mFully tiled, smooth ceiling, downlighters, low level WC, floating vanity hand wash basin with mixer tap above, double shower cubicle with rainforest shower head.Annexe Bedroom Five/Reception Area5.56m max x 3.85m max'L' shaped room, obscure double glazed windows to the front and side, two obscure double glazed windows to the rear. Plumbing facilities for the addition of a kitchen.Lounge3.96m x 6mDouble glazed window to the rear, French doors to the rear, smooth ceiling, coving, exposed brick fireplace with space for a log burner, radiator, French doors leading to the dining room.Dining Room2.9m x 3.8mDouble glazed window to the rear, radiator, smooth ceiling, coving.Study1.98m x 3.9mDouble glazed window to the rear, radiator, smooth ceiling.KitchenDouble glazed window to the front, radiator, smooth ceiling, downlighters, a matching range of wall and base mounted units, inset sink unit, space for Range Master double oven, central island, space for American style fridge/freezer, built in dishwasher, door to the utility room.Utility RoomDouble glazed window to the rear, inset sink unit with right hand drainer, space for appliances, a matching range of base mounted units, working surfaces to the side, radiator, courtesy door into the garage.First Floor LandingSmooth ceiling, double glazed window to the front, radiator, door to the storage cupboard housing the boiler.Master Bedroom5.58m x 5.8mObscure double glazed window to the rear, Velux window to the side, double glazed window to the side, radiator, smooth ceiling, door to the ensuite/dressing room.Ensuite/Dressing RoomLow level WC, shower cubicle with rain forest shower head, heated towel rail, floating hand wash basin, feature glass wall, dressing area with hanging rails, downlighters, smooth ceiling.Bedroom Two4.32m x 5.89mDouble glazed window to the rear, radiator, smooth ceiling, door to the 'Jack and Jill' style bathroom.'Jack and Jill' Style BathroomTwo heated towel rails, fully tiled, two double glazed windows to the rear, smooth ceiling, downlighters, jacuzzi style freestanding bath, low level WC, floating hand wash basin, double shower cubicle with rain forest shower head.Bedroom Three2.9m x 4.73mDouble glazed window to the rear, radiator, smooth ceiling.Bedroom Four2.98m x 3.85mDouble glazed window to the front, radiator, smooth ceiling.Front of PropertyThe front of the property benefits from off road parking for 6 to 8 vehicles.Rear GardenAn impressive 'wrap around' rear garden which commences with a paved patio area, is mainly laid to lawn with a summer house/shed to remain.Double GarageThe double garage benefits from light and power being connected. Double glazed window to the rear, storage in the eaves, electric roller door, courtesy door to the utility room, courtesy door to the rear garden.Disclaimerhaart Estate Agents also offer a professional, ARLA accredited Lettings and Management Service. If you are considering renting your property in order to purchase, are looking at buy to let or would like a free review of your current portfolio then please call the Lettings Branch Manager on the number shown above.haart Estate Agents is the seller's agent for this property. Your conveyancer is legally responsible for ensuring any purchase agreement fully protects your position. We make detailed enquiries of the seller to ensure the information provided is as accurate as possible. Please inform us if you become aware of any information being inaccurate.BrochuresBrochure 1
Location
Address
Beaufort Gardens, Braintree
City
Beaufort Gardens
Features And Finishes
Executive Five Bedroom Detached Property, Versatile Downstairs Annexe, Presented In Excellent Order Throughout, Double Garage With Electric Roller Door, 'Wrap Around' Landscaped Rear Garden, Private Cul De Sac Location, Individually Designed Property, No Onward Chain
Legal Notice
Our comprehensive database is populated by our meticulous research and analysis of public data. MirrorRealEstate strives for accuracy and we make every effort to verify the information. However, MirrorRealEstate is not liable for the use or misuse of the site's information. The information displayed on MirrorRealEstate.com is for reference only.
Related Homes
