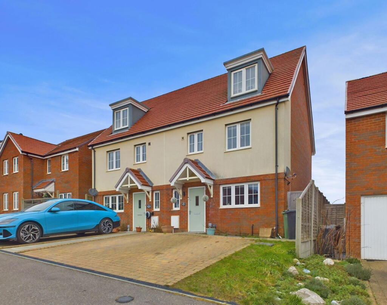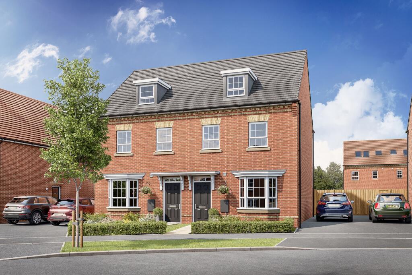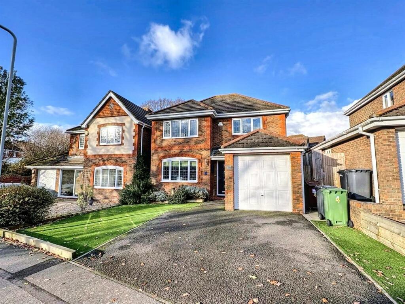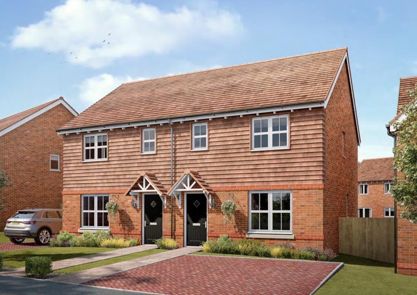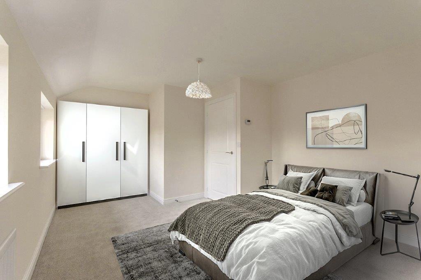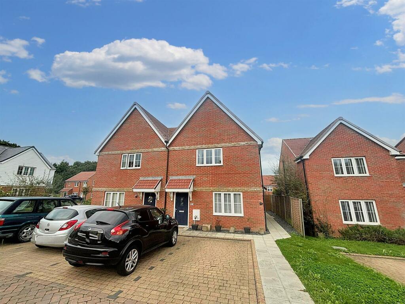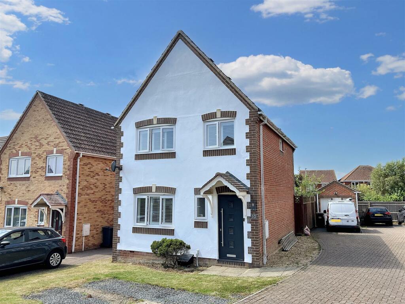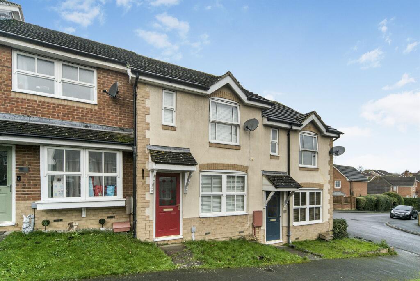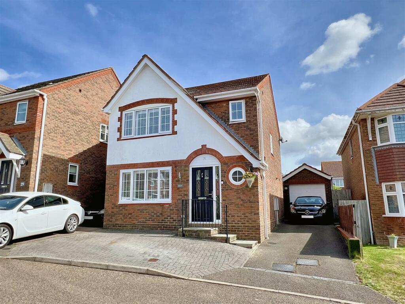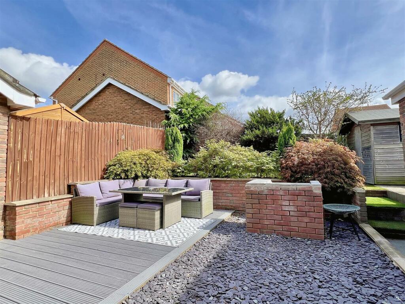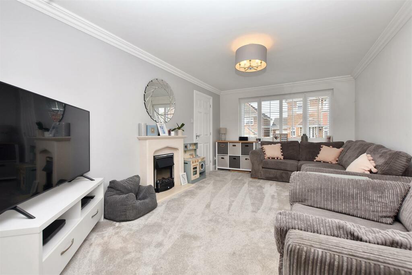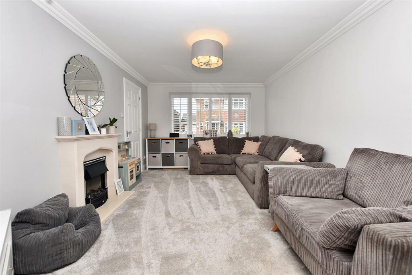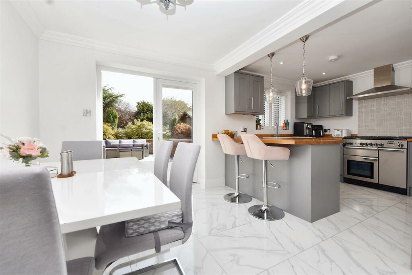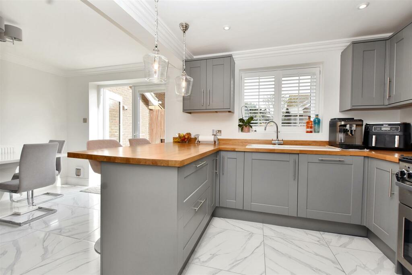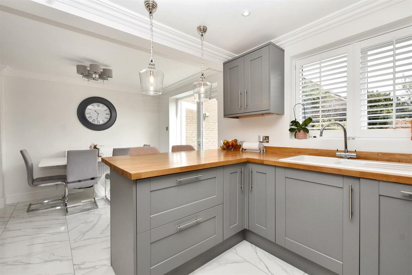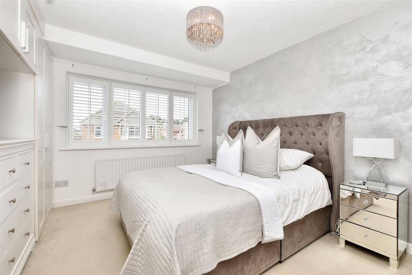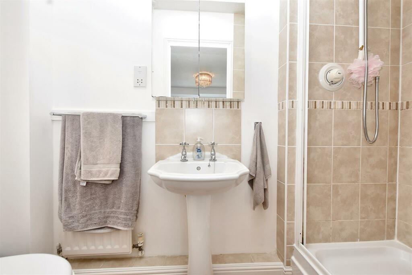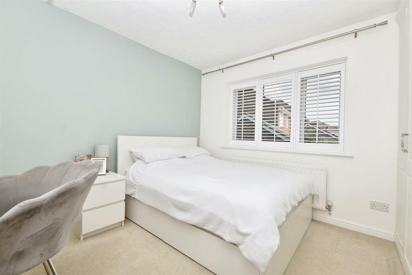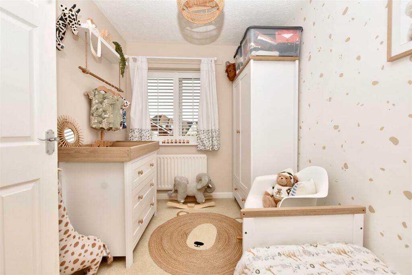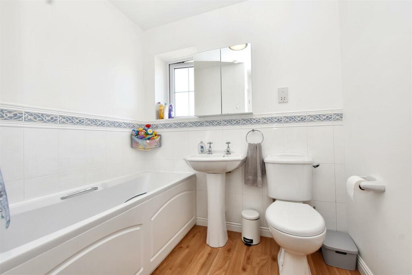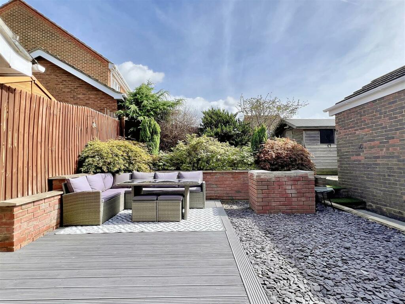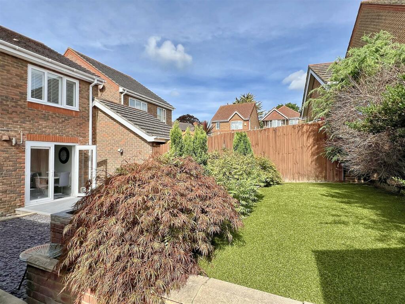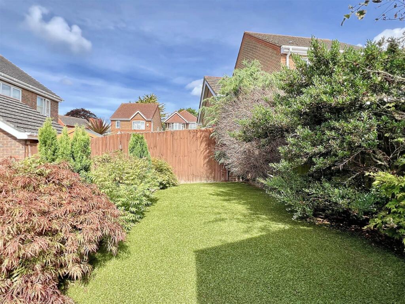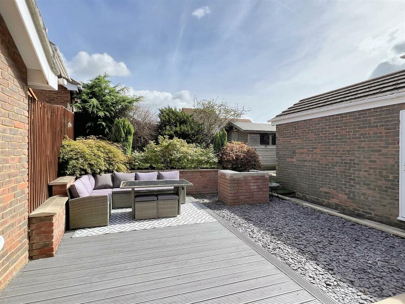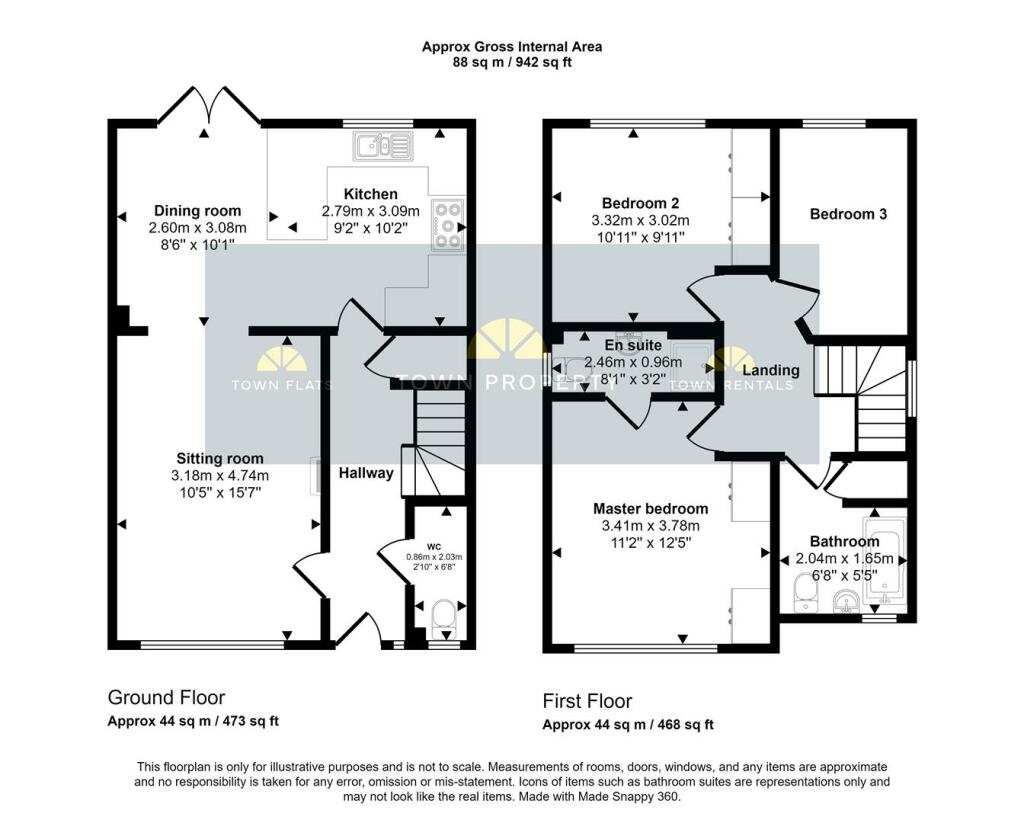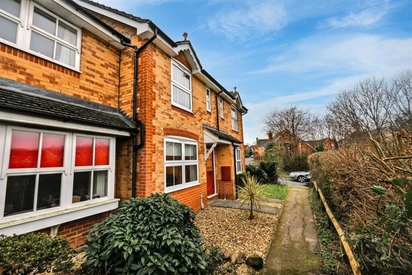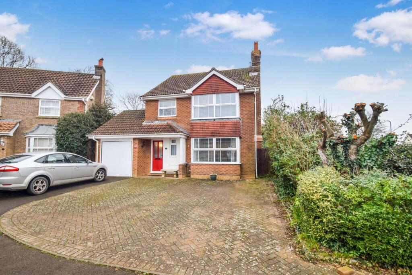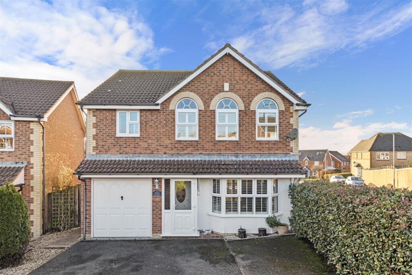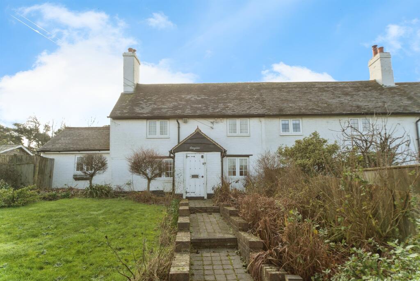Beaulieu Drive, Stone Cross, Pevensey
For Sale : GBP 400000
Details
Bed Rooms
3
Bath Rooms
2
Property Type
Detached
Description
Property Details: • Type: Detached • Tenure: N/A • Floor Area: N/A
Key Features: • Immaculate Detached House • 3 Bedrooms • Cloakroom • Sitting Room • Refitted Kitchen/Dining Room • En-Suite Shower Room/WC to Master Bedroom • Bathroom/WC • Secluded Rear Garden • Driveway • Garage
Location: • Nearest Station: N/A • Distance to Station: N/A
Agent Information: • Address: 15 Cornfield Road Eastbourne BN21 4QD
Full Description: ***GUIDE PRICE £400,000 - £420,000***Located in the heart of Stone Cross Village, this elegant detached house is presented to a high standard throughout and boasts three generous bedrooms with the master complimented by en suite facilities. The tiled hallway leads to the cloakroom and the refitted modern kitchen/dining room has been refitted and includes a breakfast bar and an integrated dishwasher. Access is gained from here to the spacious sitting room which has a feature fireplace and fitted shutters are a notable feature that extend throughout much of the house. Further benefits include a bathroom/wc, new doubled windows and gas fired central heating and radiators and off street parking in the form of a driveway extends to the side and leads to the single garage. This has a remote up and over door and houses the washing machine and tumble dryer. The secluded rear garden is arranged to decking, patio and artificial grass with occasional planted borders and gated side access. The Village amenities include shops and a local school and Westham Village and the market town of Hailsham are also easily accessible.Entrance - Frosted composite double glazed door to-Entrance Hallway - Tiled floor, radiator and double glazed frosted window.Cloakroom - Low Level WC, Pedestal wash hand basin with mixer tap and set in vanity unit, radiator, tiled floor, double glazed frosted window.Sitting Room - 4.75m x 3.18m (15'7 x 10'5) - Carpet, Radiator, fireplace with stone surround mantel above and inset electric fire and double glazed window to front aspect with fitted shutters.Kitchen/Dining Room - 3.10m x 2.79m / 3.07m x 2.59m (10'2 x 9'2 / 10'1 x - Range of units comprising of bowl and a half single drainer ceramic sink unit with mixer tap with oak upstand and surrounding worksurfaces with breakfast bar and cupboards and drawers under. Integrated dishwasher and space for range cooker and American Style fridge freezer. Range of wall mounted units and concealed wall mounted gas boiler. Double glazed double door to rear garden. Tiled flooring, radiator and double glazed window to rear aspect with fitted shutters.Stairs From Ground To First Floor Landing - Access to loft (not inspected) and double glazed window to side aspect with fitted shutters.Master Bedroom - 3.78m x 3.40m (12'5 x 11'2) - Radiator, carpet, built in wardrobe and double glazed window to front aspect with fitted shutters.En-Suite/Wc - Shower cubicle with wall mounted shower, pedestal wash basin, low level WC, shaver point, radiator, part tiled walls and double glazed frosted window.Bedroom 2 - 3.33m x 3.02m (10'11 x 9'11) - Carpet, radiator, built in wardrobe, and double glazed window to rear aspect with fitted shutters.Bedroom 3 - Carpet, radiator, built in wardrobe, and double glazed window to rear aspect with fitted shutters.Bathroom/Wc - Panelled bath with mixer tap, shower attachment, pedestal wash basin, low level WC, shaver point, radiator, part tiled walls, airing cupboard and double glazed frosted window.Outside - The rear garden is secluded and arranged with areas of decking, patio and artificial grass with planted borders, a store shed and gated side access.Parking - A driveway to the side provides off street parking for multiple vehicles and leads to the garage.Garage - 4.88m x 2.44m (16'77 x 8'56 ) - Remote up and over door, electric light and power supply. Also with space and plumbing for washing machine, tumble dryer and fridge freezer.Epc = D - Council Tax Band = D - BrochuresBeaulieu Drive, Stone Cross, Pevensey
Location
Address
Beaulieu Drive, Stone Cross, Pevensey
City
Stone Cross
Features And Finishes
Immaculate Detached House, 3 Bedrooms, Cloakroom, Sitting Room, Refitted Kitchen/Dining Room, En-Suite Shower Room/WC to Master Bedroom, Bathroom/WC, Secluded Rear Garden, Driveway, Garage
Legal Notice
Our comprehensive database is populated by our meticulous research and analysis of public data. MirrorRealEstate strives for accuracy and we make every effort to verify the information. However, MirrorRealEstate is not liable for the use or misuse of the site's information. The information displayed on MirrorRealEstate.com is for reference only.
Real Estate Broker
Town Property/Town Flats/Town Rentals, Eastbourne
Brokerage
Town Property/Town Flats/Town Rentals, Eastbourne
Profile Brokerage WebsiteTop Tags
3 bedroomsLikes
0
Views
35
Related Homes
