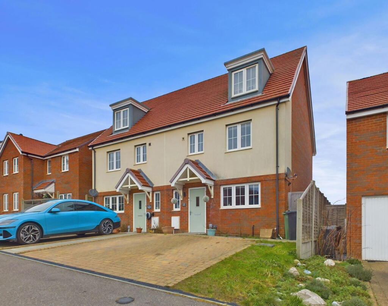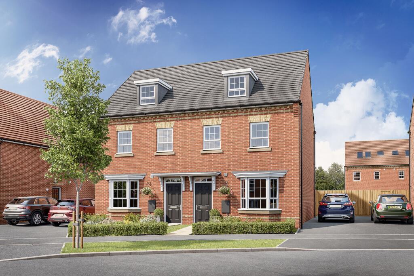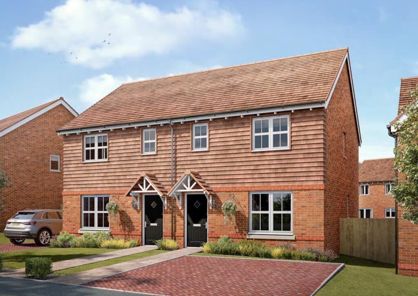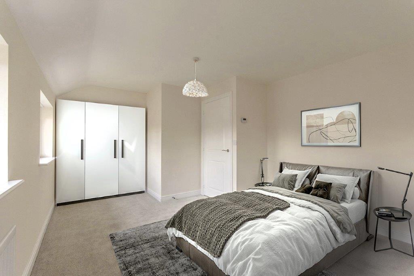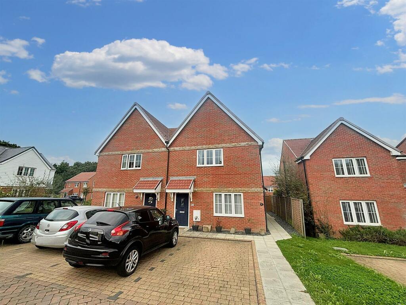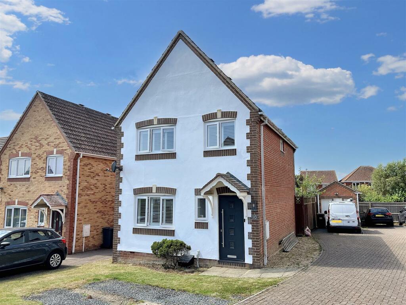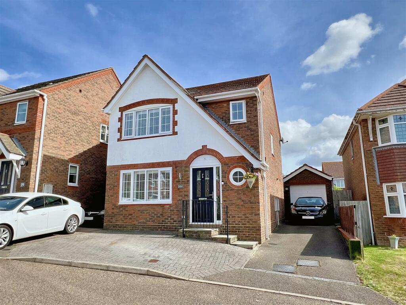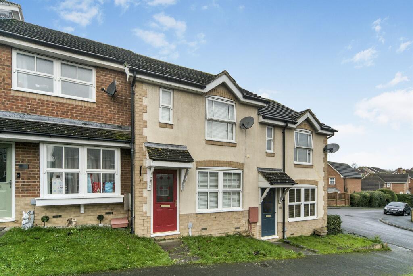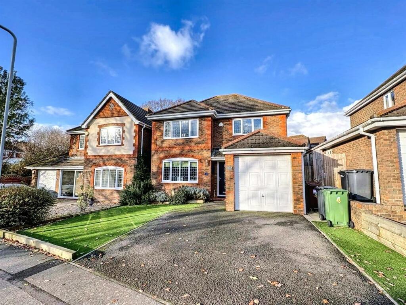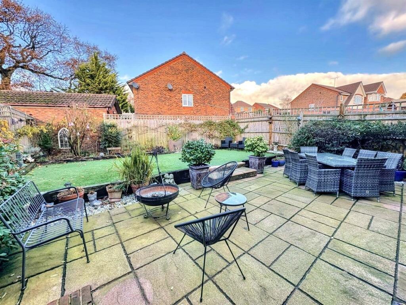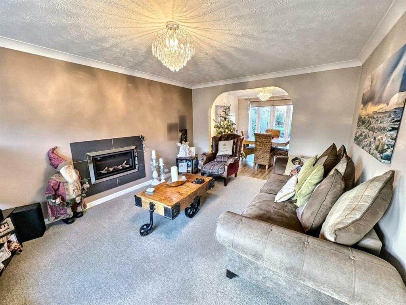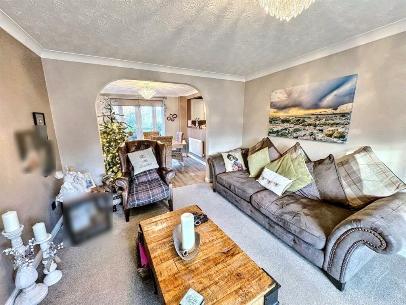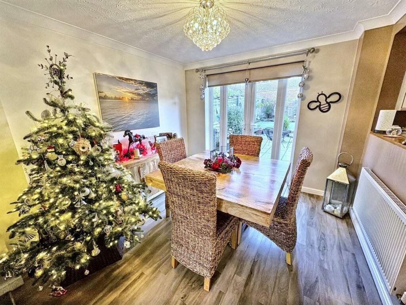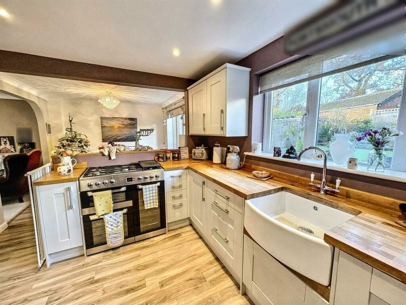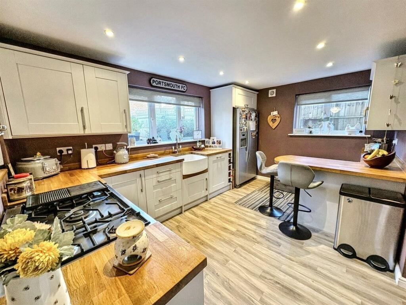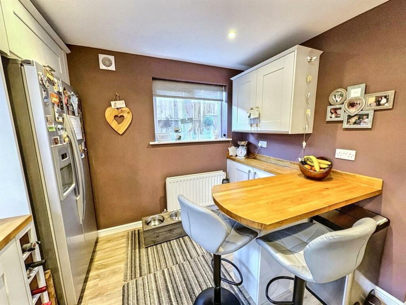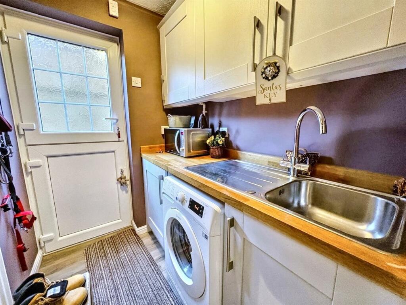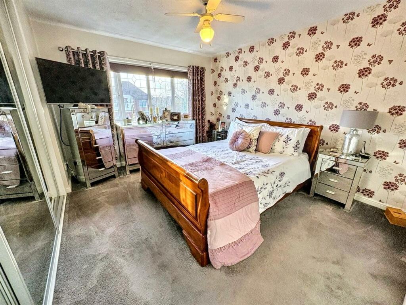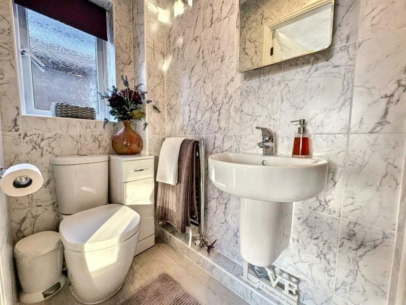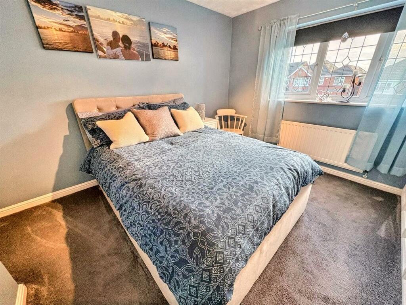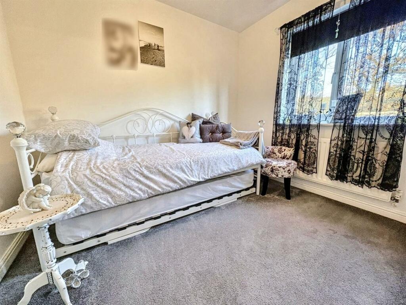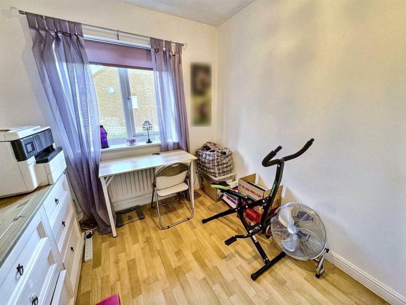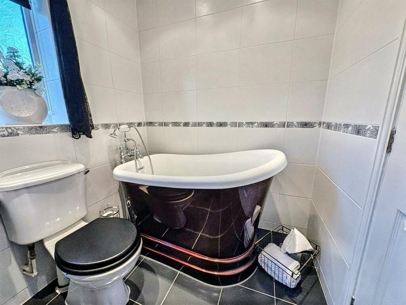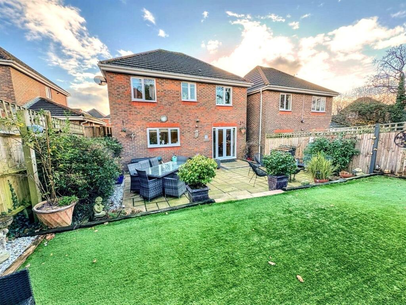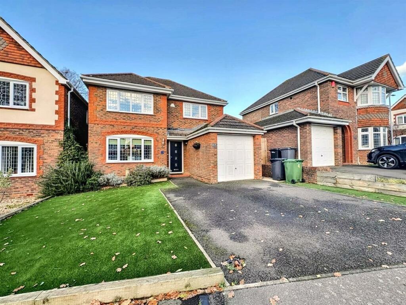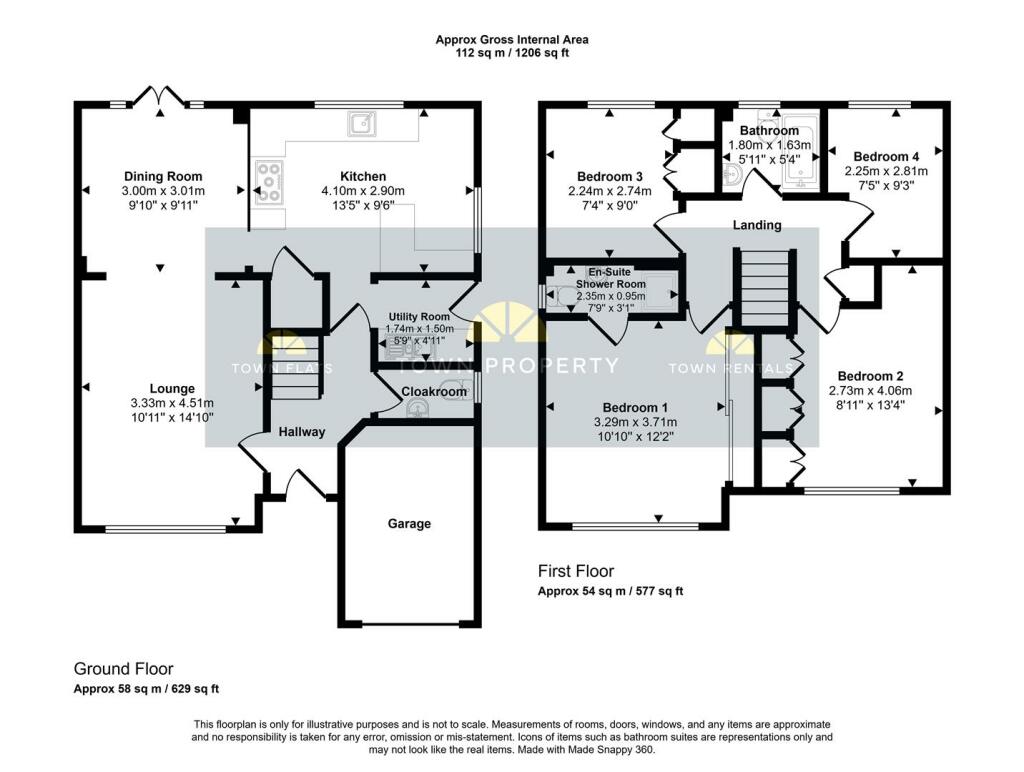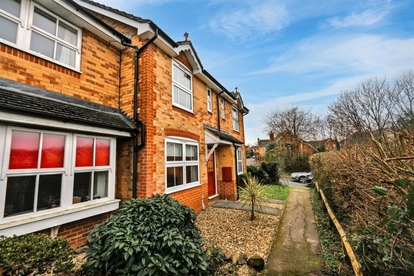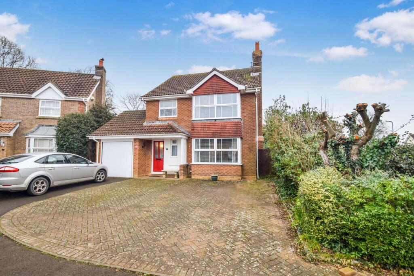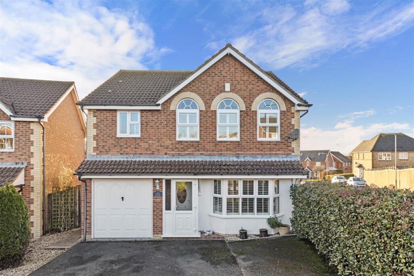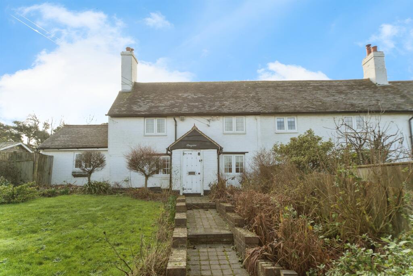Tillingham Way, Stone Cross, Pevensey
For Sale : GBP 489995
Details
Bed Rooms
4
Bath Rooms
2
Property Type
Detached
Description
Property Details: • Type: Detached • Tenure: N/A • Floor Area: N/A
Key Features: • Detached House • 4 Bedrooms • Cloakroom • Lounge • Dining Room • Kitchen • Utility Room • En-Suite Shower Room/WC & Bathroom/WC • Large Garden • Garage & Driveway
Location: • Nearest Station: N/A • Distance to Station: N/A
Agent Information: • Address: 15 Cornfield Road Eastbourne BN21 4QD
Full Description: Stunning four bedroom detached home, perfect for modern family living in a sought after location. Off road parking for two vehicles, a car charging point and a beautifully presented interior. The contemporary kitchen features oak worktops, a breakfast bar, and ample space for cooking and entertaining. The open plan living and dining area flows seamlessly to a landscaped patio with artificial grass, ideal for low maintenance outdoor enjoyment. The master bedroom includes an en-suite, with three additional bedrooms offering versatility for family or office space. This stylish, practical home is ready to view – contact us today!Entrance Hallway - Radiator. Karndean flooring.Cloakroom - Low level WC. Wall mounted wash hand basin. Heated towel rail. Karndean flooring. Frosted doubled glazed window.Lounge - 4.52m x 3.33m (14'10 x 10'11) - Carpet. Gas fire. Telephone point. Double glazed window to front aspect.Dining Room - 3.02m x 3.00m (9'11 x 9'10) - Karndean flooring. Radiator. Double glazed French doors to garden.Kitchen - 4.09m x 2.90m (13'5 x 9'6) - Range of units comprising of butlers sink with mixer tap and surrounding oak worksurfaces with cupboards and drawers under. Space for range cooker. Integrated dishwasher. Space for fridge freezer. Breakfast bar. Karndean flooring. Range of wall mounted cupboards. Double glazed window to side and rear aspect.Utility Room - 1.75m x 1.50m (5'9 x 4'11) - Stainless steel single drainer sink unit. Oak worktops with cupboards under. Space and plumbing for washing machine. Concealed wall mounted gas boiler. Radiator. Double glazed stable door to side aspect.Stairs From Ground To First Floor Landing: - Access to loft (not inspected).Bedroom 1 - 3.71m x 3.30m (12'2 x 10'10) - Built in wardrobe. Radiator. Ceiling fan. Telephone point. Carpet. Double glazed window to front aspect.En-Suite Shower Room/Wc - Shower cubicle with wall mounted shower. Low level WC. Pedestal wash hand basin. Fully tiled walls. Frosted double glazed window.Bedroom 2 - 4.06m x 2.72m (13'4 x 8'11) - Radiator. Built in wardrobe. Ceiling fan. Double glazed window to front aspect.Bedroom 3 - 2.74m x 2.24m (9'0 x 7'4) - Radiator. Carpet. Built in wardrobe. Double glazed window to rear aspect.Bedroom 4 - 2.82m x 2.26m (9'3 x 7'5) - Radiator. Vinyl flooring. Double glazed window to rear aspect.Bathroom/Wc - Low level WC. Pedestal wash hand basin. Upper roll top bath with shower attachment. Fully tiled walls. Ceramic flooring. Heated towel rail. Frosted double glazed window.Outside - The garden to the front of the property has artificial lawn and flower beds. There is also a security camera to the front door. The garden to the rear of the property has artificial lawn and patio, an outside tap and new fencing.Garage - Up and over door. Power supply. Space and plumbing for washing machine.Parking - A driveway to the front provides off road parking for two vehicles.Council Tax Band = E - BrochuresTillingham Way, Stone Cross, Pevensey
Location
Address
Tillingham Way, Stone Cross, Pevensey
City
Stone Cross
Features And Finishes
Detached House, 4 Bedrooms, Cloakroom, Lounge, Dining Room, Kitchen, Utility Room, En-Suite Shower Room/WC & Bathroom/WC, Large Garden, Garage & Driveway
Legal Notice
Our comprehensive database is populated by our meticulous research and analysis of public data. MirrorRealEstate strives for accuracy and we make every effort to verify the information. However, MirrorRealEstate is not liable for the use or misuse of the site's information. The information displayed on MirrorRealEstate.com is for reference only.
Real Estate Broker
Town Property/Town Flats/Town Rentals, Eastbourne
Brokerage
Town Property/Town Flats/Town Rentals, Eastbourne
Profile Brokerage WebsiteTop Tags
Likes
0
Views
40
Related Homes
