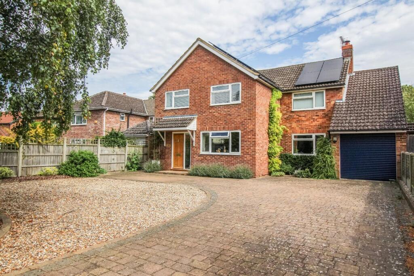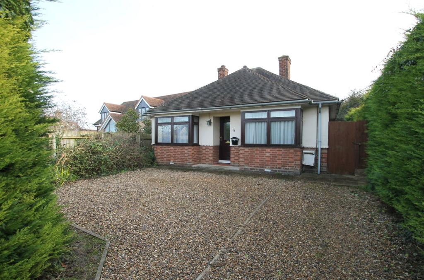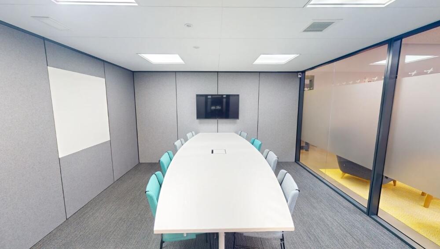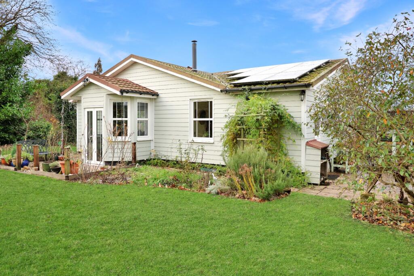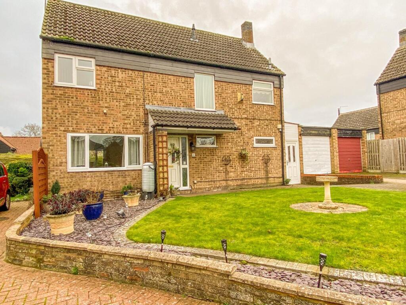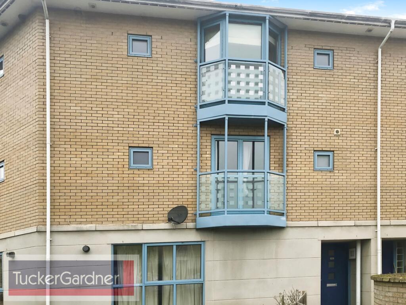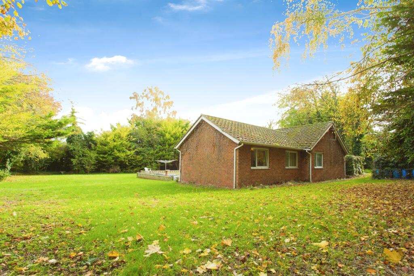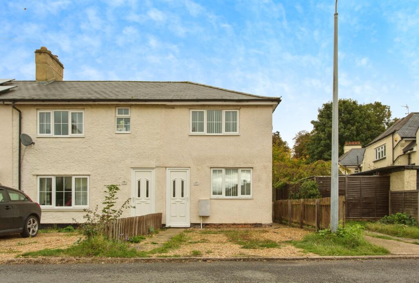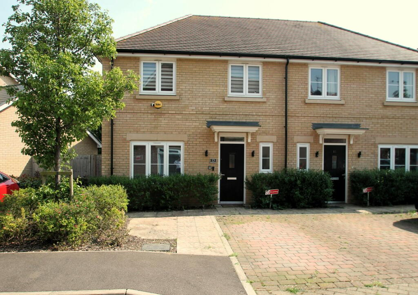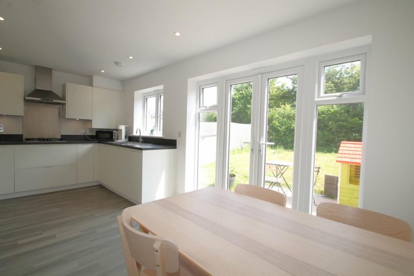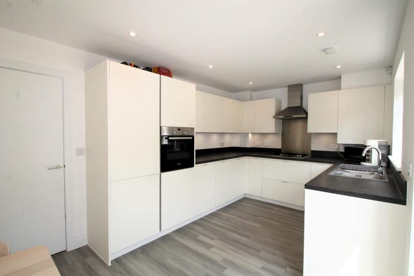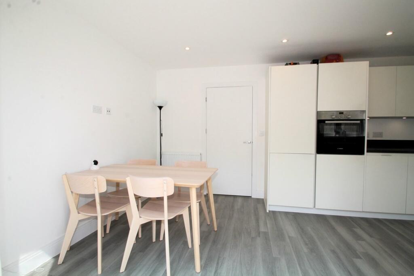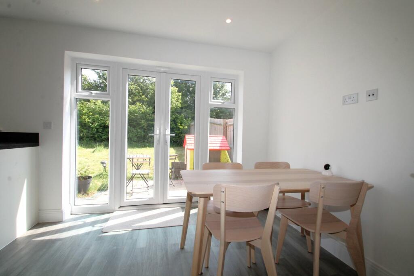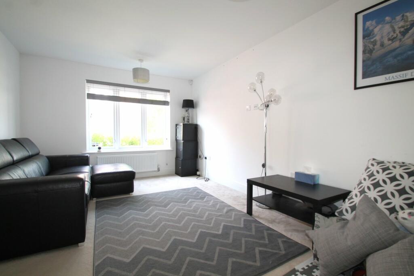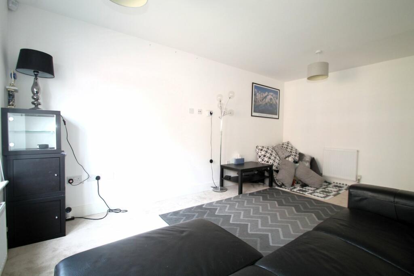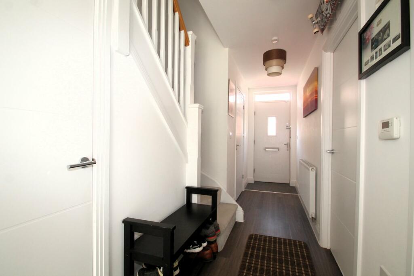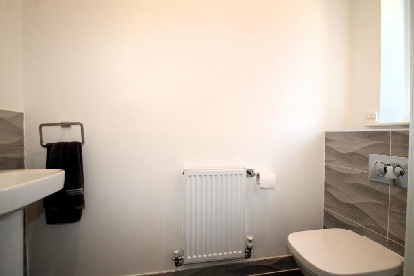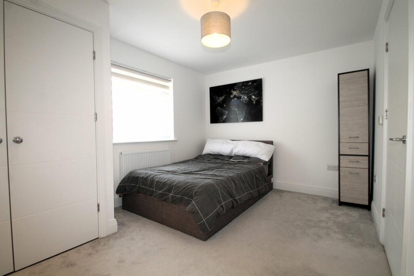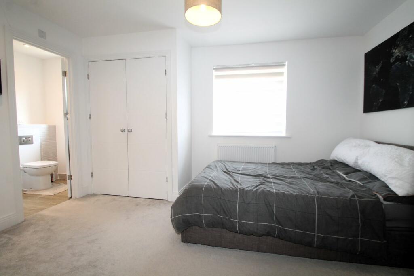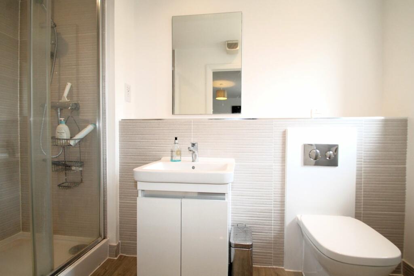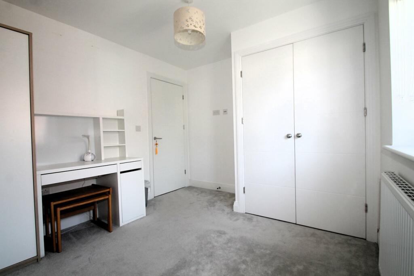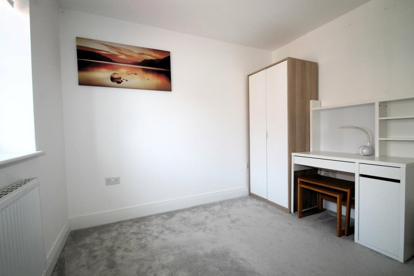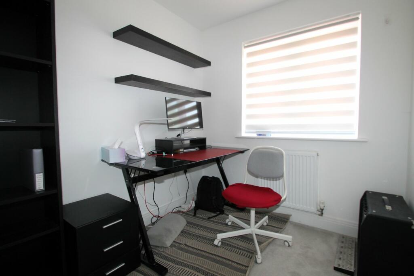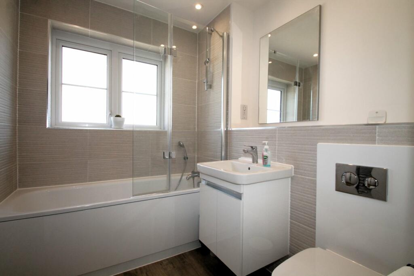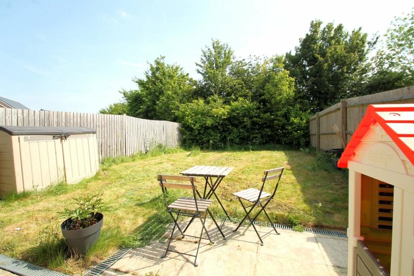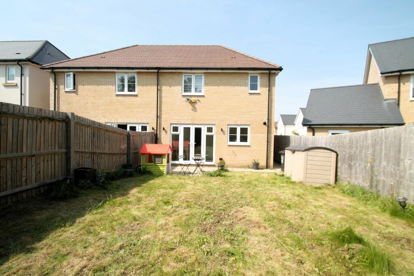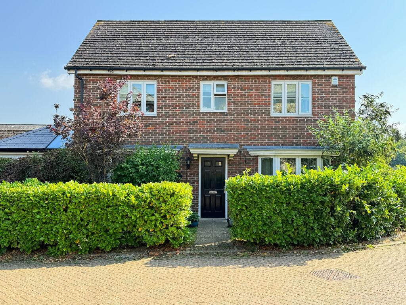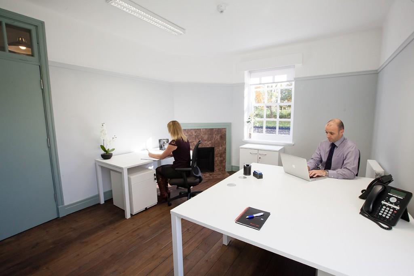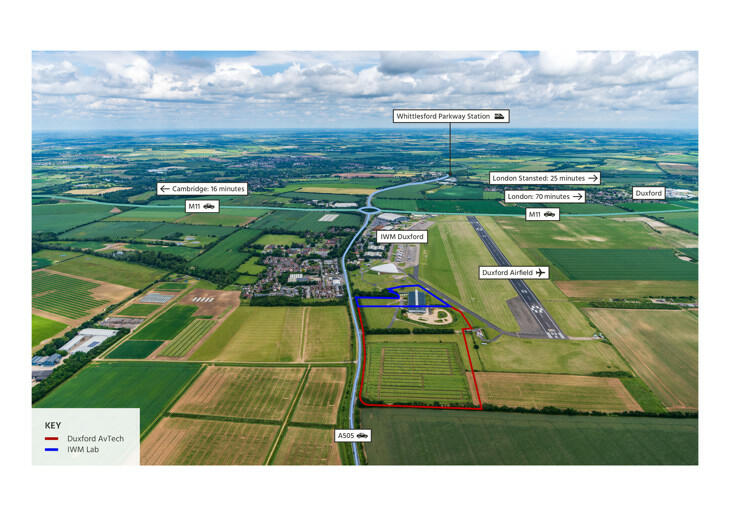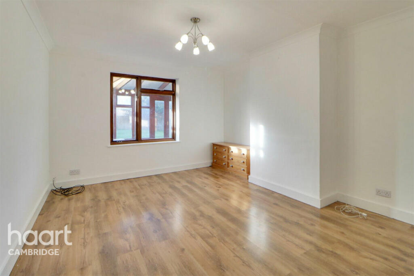Bedell Road, Duxford, CB22
For Sale : GBP 400000
Details
Bed Rooms
3
Bath Rooms
2
Property Type
Semi-Detached
Description
Property Details: • Type: Semi-Detached • Tenure: N/A • Floor Area: N/A
Key Features: • Guide Price £400,000 - £425,000 • Cul-de-sac location • Cloakroom & En-suite • Open Plan Kitchen / Dining Room • Well Presented • Council Tax Band - C • EPC B / 84 • Sq ft - 947 • No Onward Chain
Location: • Nearest Station: N/A • Distance to Station: N/A
Agent Information: • Address: 24 High Street, Sawston, Cambridgeshire, CB22 3BG
Full Description: Guide Price £400,000 - £425,000 - NO ONWARD CHAIN - Bee Moving Soon are delighted to offer for sale, this modern and well-presented semi-detached property in this private and established cul-de-sac location within the heart of the village. The property offers bright and spacious accommodation approaching 1000 Sq ft which is tastefully arranged over two floors. Your attention is drawn directly to the rear of the property with its bright and welcoming open plan kitchen / dining room which leads onto the garden.The property is of traditional brick construction and accommodation comprises entrance hall, cloakroom, lounge, kitchen / dining room, master bedroom En-suite two further bedrooms and family bathroom.Duxford is one of South Cambridgeshire's most highly requested village locations and this property is situated within the heart of the village, providing easy access to local shops, school, gastro pubs, public houses, lodge hotel & restaurant and excellent travel links via the M11 and Whittlesford Railway Station which is less than one mile away providing links into London & Cambridge.Entrance HallwayDouble-glazed entrance door, stairs rising to first floor accommodation with storage under, further storage cupboard, wooden flooring, radiator, doors leading to.CloakroomObscure double-glazed window to front aspect, two piece cloakroom suite comprising low level w/c and wash hand basin, downlights, wooden flooring, radiator.Lounge5.013m x 3.257m (16' 5" x 10' 8") A welcoming main reception room with double-glazed window to front aspect, two radiators.Kitchen / Dining Room5.50m x 2.90m (18' 1" x 9' 6") Light floods through the kitchen / breakfast room via the double-glazed French doors and window to rear aspect over looking the garden, modern fully fitted kitchen with a range of high level and low level fitted units, incorporating appliances including oven, hob, extractor, fridge, freezer, dishwasher, washing machine, single sink drainer with mixer taps, downlights, radiator.Landing Loft access, airing cupboard, doors leading to.Bedroom One3.98m x 2.953m (13' 1" x 9' 8") Benefiting from En-suite facilities and double wardrobe with shelving, hanging and storage space, double-glazed window to rear aspect, radiator.En-suiteThree piece shower suite comprising low level w/c, wash hand basin, shower cubicle, part tiled walls, downlights, wooden flooring, heated towel rail.Bedroom Two3.32m x 2.89m (10' 11" x 9' 6") Double-glazed window to front aspect, double wardrobe with shelving, hanging and storage space, radiator.Bedroom Three2.2m x 2.1m (7' 3" x 6' 11") Double-glazed window to front aspect, radiator.Bathroom Three piece bathroom suite comprising low level w/c, wash hand basin inset in vanity unit, bath with shower taps over, part tiled walls, downlights, radiator.To The Front Of The PropertyEntrance pathway, leading to side gate.GardenEnclosed by panel fencing and mature hedgerows, majority laid to lawn with side access gate, initial summer terrace patio leads from the rear of the property.ParkingThe property benefits from two allocated parking spaces to the front of the property.BrochuresBrochure 1
Location
Address
Bedell Road, Duxford, CB22
City
Duxford
Features And Finishes
Guide Price £400,000 - £425,000, Cul-de-sac location, Cloakroom & En-suite, Open Plan Kitchen / Dining Room, Well Presented, Council Tax Band - C, EPC B / 84, Sq ft - 947, No Onward Chain
Legal Notice
Our comprehensive database is populated by our meticulous research and analysis of public data. MirrorRealEstate strives for accuracy and we make every effort to verify the information. However, MirrorRealEstate is not liable for the use or misuse of the site's information. The information displayed on MirrorRealEstate.com is for reference only.
Real Estate Broker
Bee Moving Soon Limited, Sawston
Brokerage
Bee Moving Soon Limited, Sawston
Profile Brokerage WebsiteTop Tags
Guide Price £400 000 - £425 Cul-de-sac location Well PresentedLikes
0
Views
39
Related Homes
