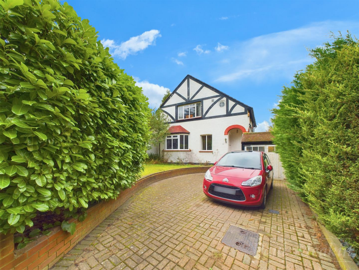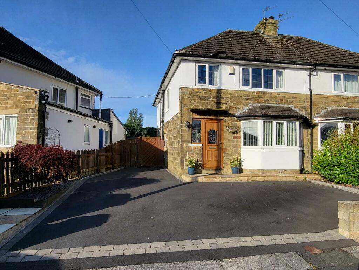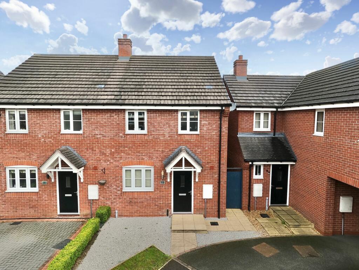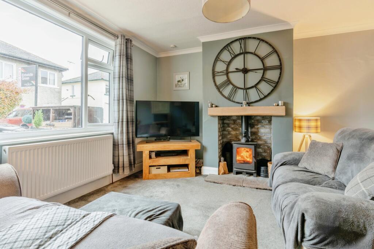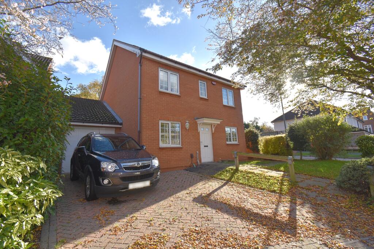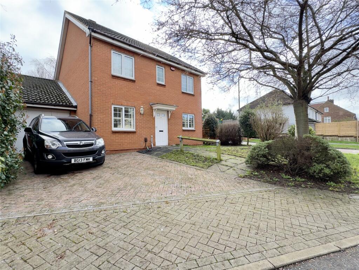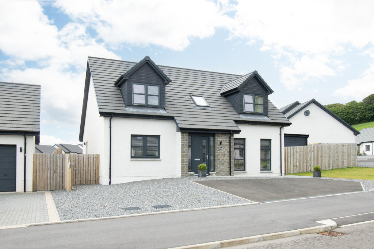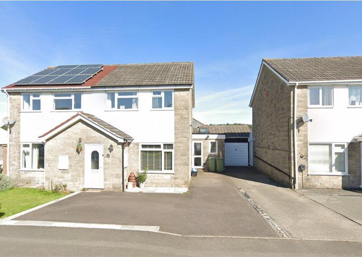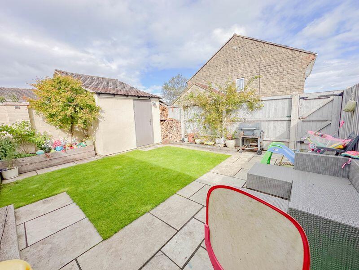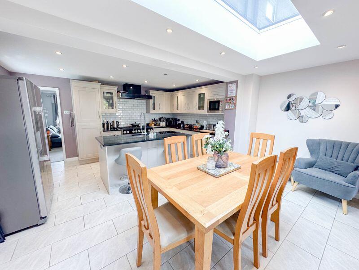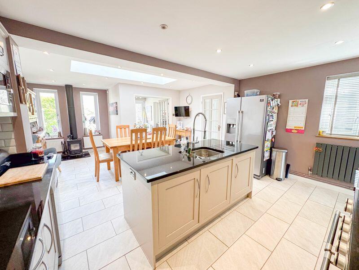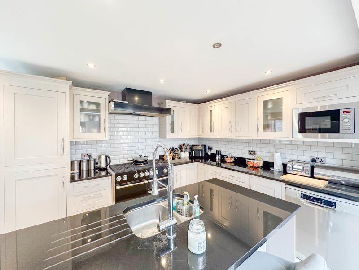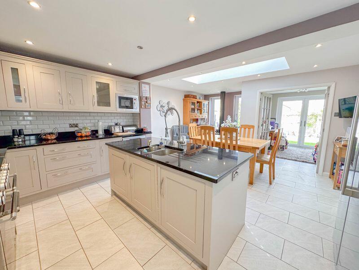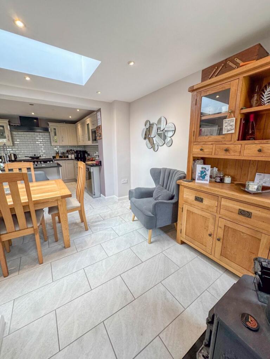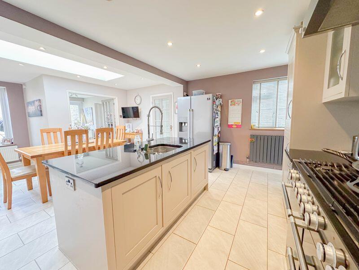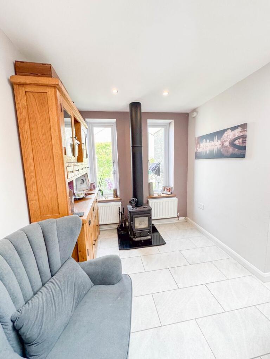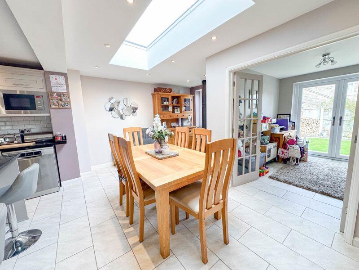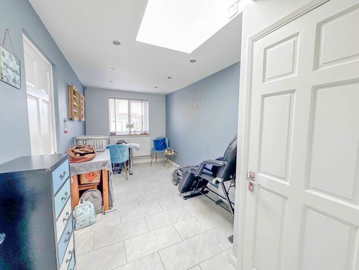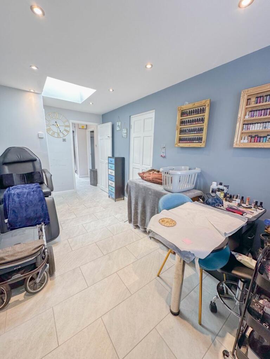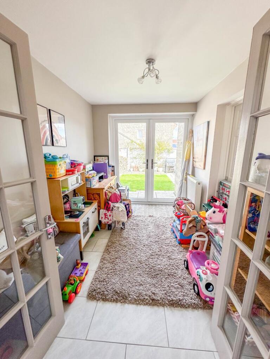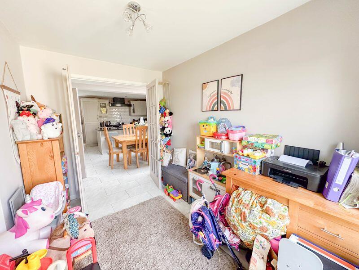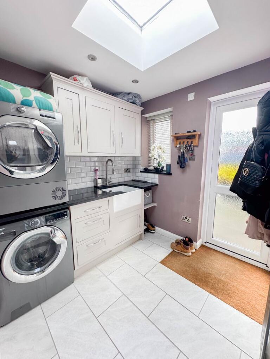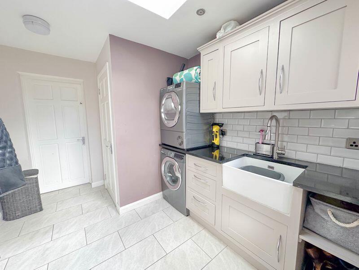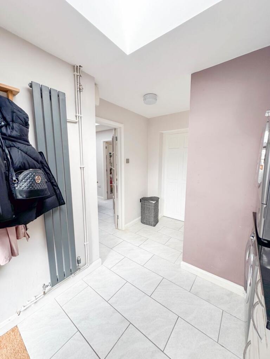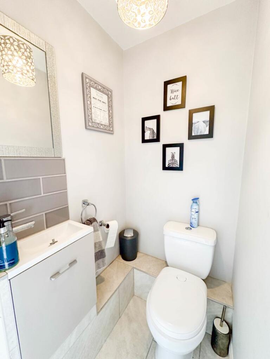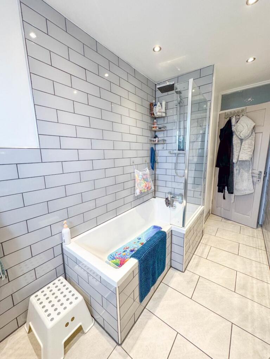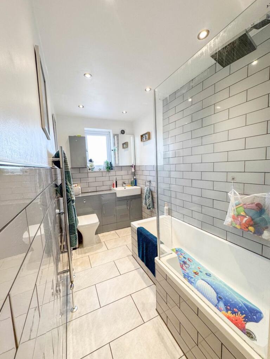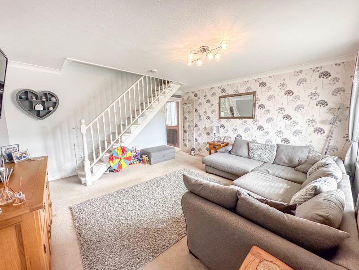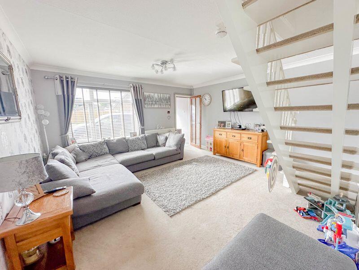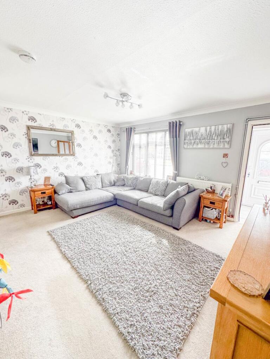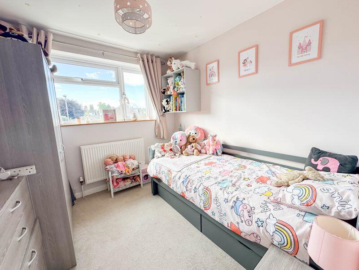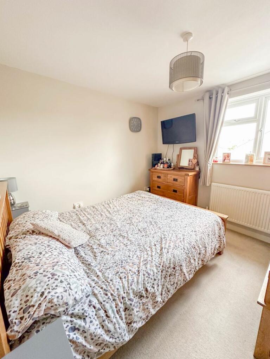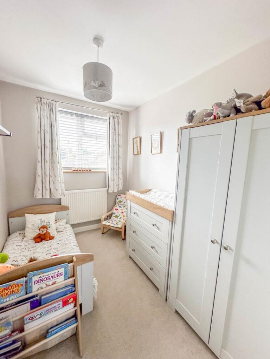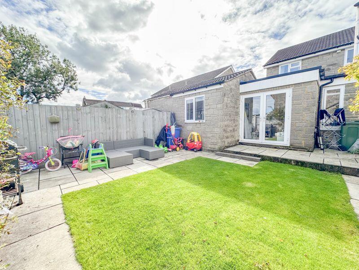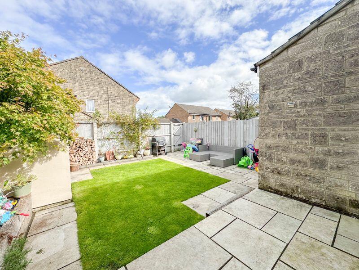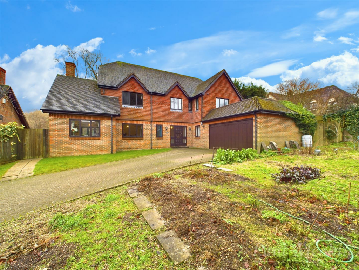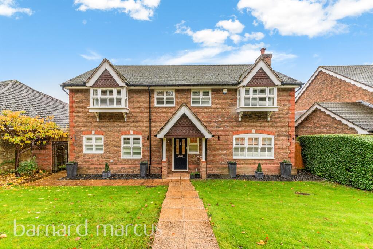Beech Avenue, Shepton Mallet
For Sale : GBP 329950
Details
Bed Rooms
4
Bath Rooms
1
Property Type
Semi-Detached
Description
Property Details: • Type: Semi-Detached • Tenure: N/A • Floor Area: N/A
Key Features: • 3/4 Bedrooms • Deceptively Spacous • Extremley Well Presented • Driveway Parking • Kitchen/Diner • Enclosed Garden
Location: • Nearest Station: N/A • Distance to Station: N/A
Agent Information: • Address: 33 High Street, Shepton Mallet, BA4 5AQ
Full Description: An extremely well presented semi-detached family home in a popular location. The accommodation comprises 3/4 bedrooms, living room, dining area, kitchen, snug area, play room, utility room, cloakroom, 4th bedroom/studio and family bathroom. The property benefits from driveway parking and a well maintained rear garden.Entrance HallUpvc front door, tiled floors, radiator and door to the living room.Living Room14' 10'' x 14' 9'' (4.53m x 4.49m)Upvc window, power socket, radiator, television point, coved ceiling, stairs to the first floor, door to the kitchen.Kitchen15' 0'' x 9' 4'' (4.57m x 2.85m)Base cupboards and drawers under a granite work surface, wall cupboards, stainless steel sink, space for a range cooker, stainless steel cooker hood, larder storage, part tiled walls, center island with breakfast bar, space and plumbing for a dish/washer, built-in microwave, part tiled walls, power sockets, spot lights, space for an american style fridge/freezer, tiled floors.Dining Area15' 0'' x 11' 5'' (4.57m x 3.47m)Roof sky light, power sockets, tiled floors, spot lights, double glazed windows, doors to the utility room and snug, wood burning stove, power sockets, radiators and tiled floors.Play Room/Snug10' 0'' x 7' 3'' (3.05m x 2.20m)French doors to the rear garden, tiled floors, power sockets, radiator and a door to the bedroom 4/studio.Utility Room9' 10'' x 7' 7'' (3.00m x 2.30m)Roof sky light, power sockets, upvc door to the front, double glazed window, base cupboards and drawers under a granite work surface, part tiled walls, Belfast style sink, space and plumbing for washing machine and tumble dryer, spot lights and a door to the bedroom 4/studio and cloakroom.Bedroom 4/sudio15' 5'' x 7' 10'' (4.70m x 2.39m)Double glazed window to the rear, Roof sky light. power sockets, radiator, tiled floors, storage cupboard, spot lights and door to the Playroom/snug.CloakroomLow level WC, sink with vanity storage and tiled splash back and tiled floors.LandingAiring cupboard, loft access and doors to the bedroom and bathroom.Bedroom 19' 7'' x 9' 8'' (2.93m x 2.94m)Double glazed window to the rear, power sockets, radiator.Bedroom 28' 3'' x 6' 5'' (2.52m x 1.96m)Double glazed window, power sockets, radiator.Bedroom 38' 10'' x 6' 5'' (2.70m x 1.96m)Double glazed window, power sockets, radiator.BathroomDouble glazed window, paneled bath with shower over and glass screen. low level WC, wash hand basin with vanity storage, anti mist mirror, towel rail, shaver point, wall storage, part tiled walls, tiled floors.OutsideTo the front of the property there is driveway parking. To the rear of the property the garden is enclosed and partly laid to lawn with a patio area, raised beds and storage shed.BrochuresFull Details
Location
Address
Beech Avenue, Shepton Mallet
City
Beech Avenue
Features And Finishes
3/4 Bedrooms, Deceptively Spacous, Extremley Well Presented, Driveway Parking, Kitchen/Diner, Enclosed Garden
Legal Notice
Our comprehensive database is populated by our meticulous research and analysis of public data. MirrorRealEstate strives for accuracy and we make every effort to verify the information. However, MirrorRealEstate is not liable for the use or misuse of the site's information. The information displayed on MirrorRealEstate.com is for reference only.
Real Estate Broker
Stonebridge, Shepton Mallet
Brokerage
Stonebridge, Shepton Mallet
Profile Brokerage WebsiteTop Tags
3/4 bedrooms living room dining area kitchenLikes
0
Views
32
Related Homes
