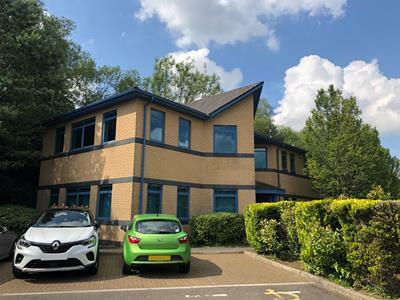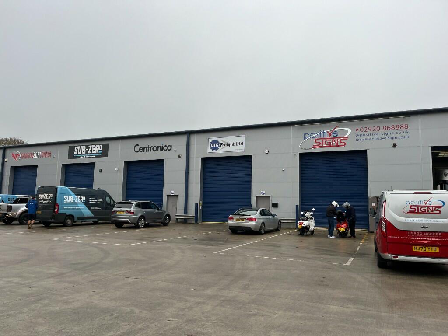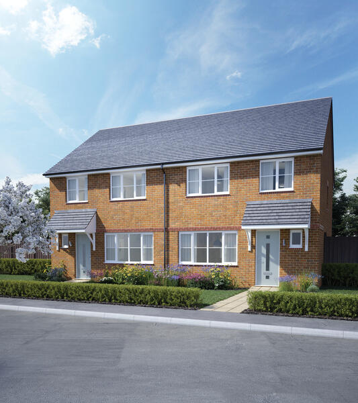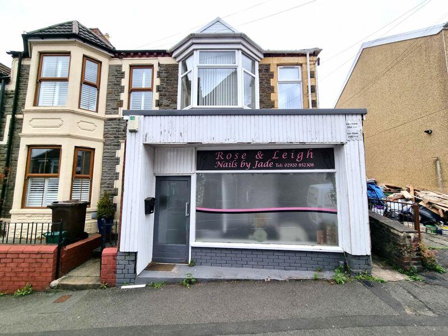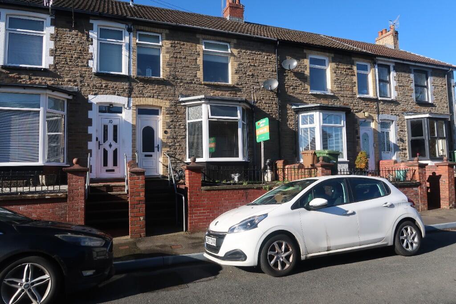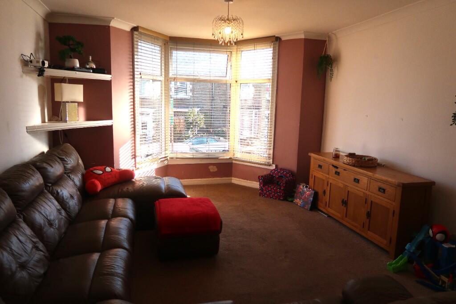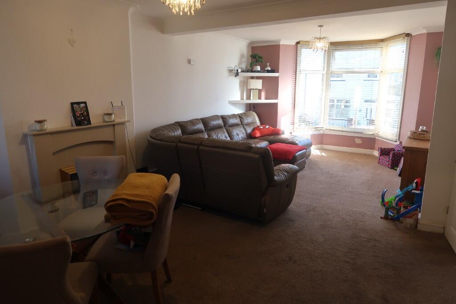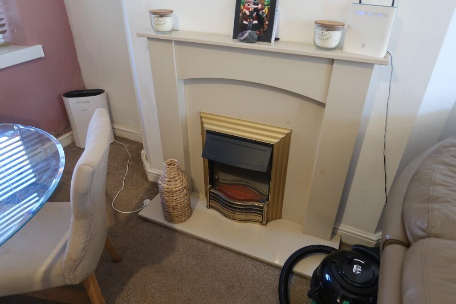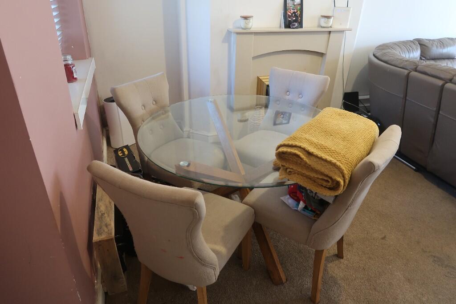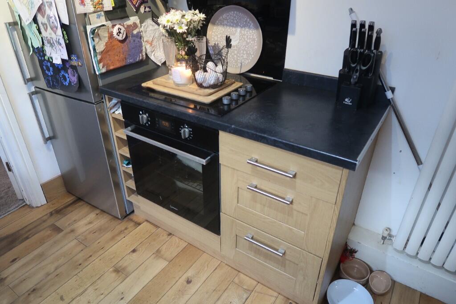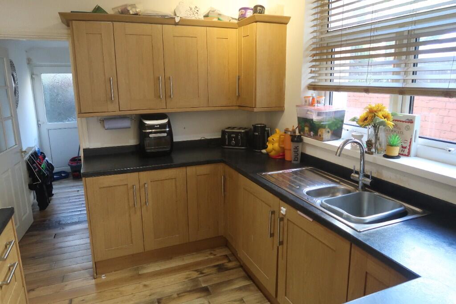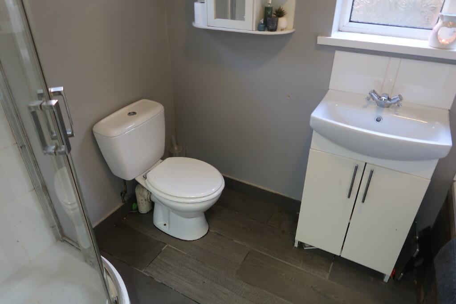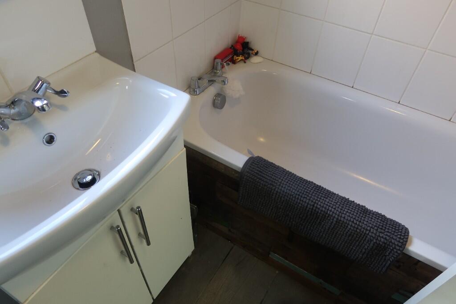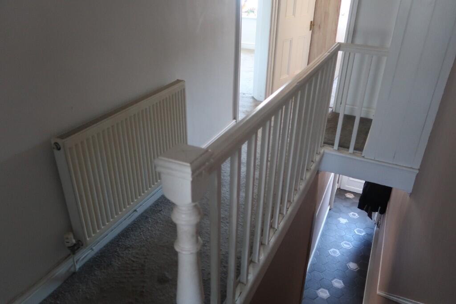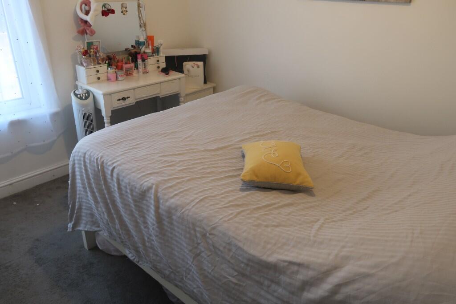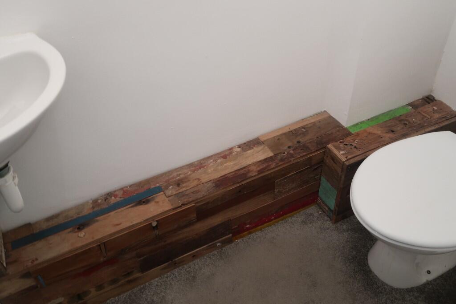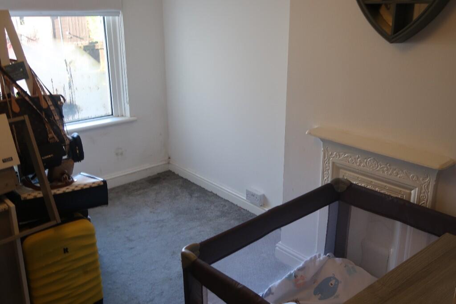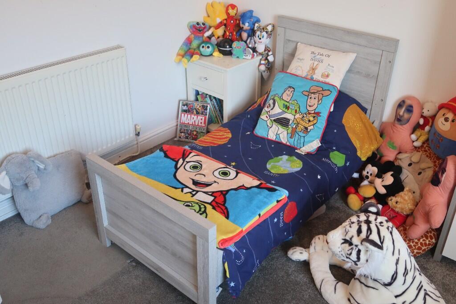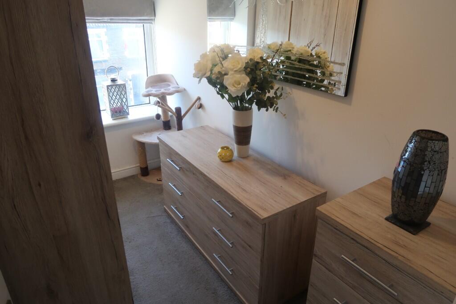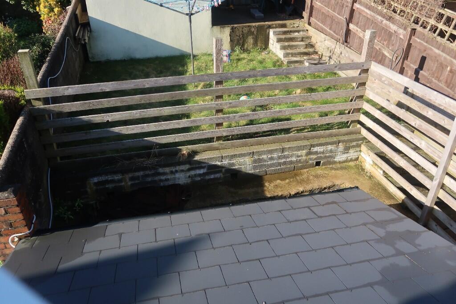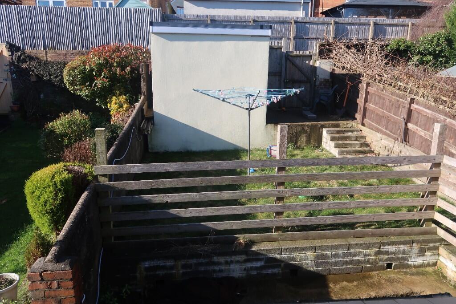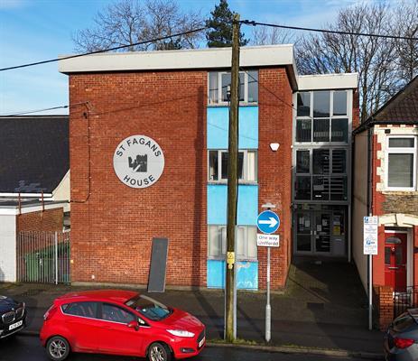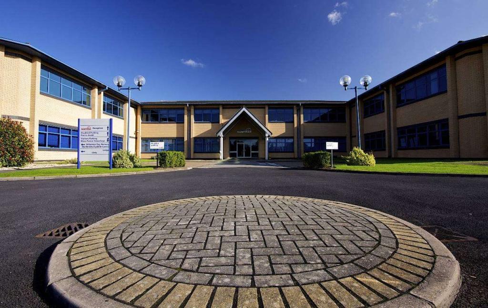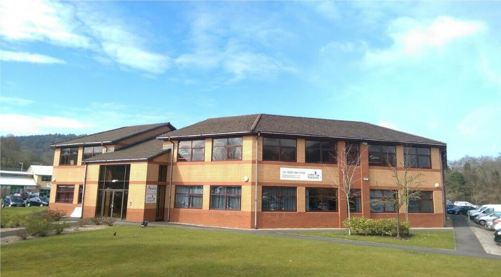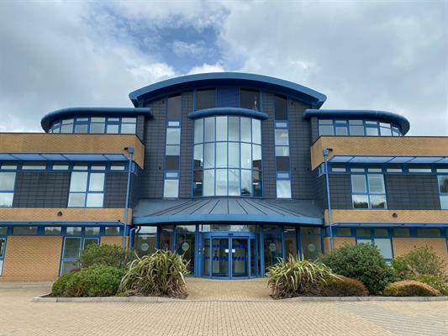Beechfield Avenue, Hengoed, Caerphilly, CF82
For Sale : GBP 180000
Details
Bed Rooms
4
Property Type
Terraced
Description
Property Details: • Type: Terraced • Tenure: N/A • Floor Area: N/A
Key Features: • SPACIOUS BAY FRONTED MID TERRACE PROPERTY • POPULAR LOCATION • FOUR BEDROOMS (W/C CLOAKROOM TO MASTER) • OPEN PLAN LOUNGE/DINING ROOM • FITTED KITCHEN • GROUND FLOOR BATHROOM WITH FOUR PIECE SUITE • DOUBLE GLAZING • GAS CENTRAL HEATING • REAR GARDEN • VIEWING VIA APPOINTMENT
Location: • Nearest Station: N/A • Distance to Station: N/A
Agent Information: • Address: 117 High Street, Blackwood, NP12 1AD
Full Description: An opportunity to purchase this spacious bay fronted mid terrace property situated within walking distance to Hengoed train station with direct links to Cardiff city centre. The property offers living accommodation comprising to the ground floor of entrance hallway with stairs to first floor, open plan lounge/dining room, fitted kitchen with a range of wall and floor units and rear lobby with access to bathroom with four piece suite. To the first floor there are four bedrooms with w/c cloakroom to master. Further benefits include double glazing and gas central heating. Externally the property has a forecourt area to front and to the rear has lawn garden. Viewing via appointment.
THE ACCOMMODATION COMPRISES:
GROUND FLOOR
HALLWAY
Double glazed door to front. Tiled floor. Stairs to first floor.
LOUNGE/DINING ROOM
(24'10" into bay x 16'4" max) Double glazed bay window to front. Double glazed bay window to rear. Fireplace and surround. Radiators. Power points.
KITCHEN
(9'10" x 9'2") Double glazed window to side. A range of wall and floor units. Roll edge work surfaces. Stainless steel sink and drainer with mixer tap. Electric hob and electric oven with canopy extractor over. Plumbing for washing machine. Wall mounted feature radiator. Power points.
REAR LOBBY
Double glazed door to rear. Radiator.
BATHROOM
Double glazed window to side. Double glazed window to rear. Low level flush w/c. Wash hand basin inset to vanity unit. Panelled bath. Corner shower cubicle. Splash back tiling. Wall mounted heated towel rail.
FIRST FLOOR
LANDING
Balustrade. Attic hatch. Radiator. Doors off to...
BEDROOM ONE
(13'2" max x 10'10" max) Double glazed window to rear. Radiator. Power points.
W/C CLOAKROOM
Low level flush w/c. Wash hand basin.
BEDROOM TWO
(10'2" x 9'6") Double glazed window to rear. Radiator. Power points.
BEDROOM THREE
(10'6" x 8'10") Double glazed window to front. Radiator. Power points.
BEDROOM FOUR
(9'2" x 5'8") Double glazed window to front. Power points.
OUTSIDE
FRONT
Forecourt area.
REAR
Lawn garden with brick built storage shed and gate access to rear lane.
TENURE
We have been advised by the Vendor Freehold. References to the Tenure of the property are based on information supplied by the seller. The agent has not had sight of the title documents. A buyer is advised to obtain verification from their Solicitor.
Please note: All room sizes are approximate. These sales particulars have been prepared by Richard Tuck Estate Agents upon the instruction of the vendor(s). Services, fitting and equipment referred to with the sales particulars have not been tested (unless otherwise stated) and no warranties can be given. Accordingly the prospective buyer(s) must make their own enquiries regarding such matters.
Location
Address
Beechfield Avenue, Hengoed, Caerphilly, CF82
City
Caerphilly
Features And Finishes
SPACIOUS BAY FRONTED MID TERRACE PROPERTY, POPULAR LOCATION, FOUR BEDROOMS (W/C CLOAKROOM TO MASTER), OPEN PLAN LOUNGE/DINING ROOM, FITTED KITCHEN, GROUND FLOOR BATHROOM WITH FOUR PIECE SUITE, DOUBLE GLAZING, GAS CENTRAL HEATING, REAR GARDEN, VIEWING VIA APPOINTMENT
Legal Notice
Our comprehensive database is populated by our meticulous research and analysis of public data. MirrorRealEstate strives for accuracy and we make every effort to verify the information. However, MirrorRealEstate is not liable for the use or misuse of the site's information. The information displayed on MirrorRealEstate.com is for reference only.
Real Estate Broker
Richard Tuck Estate & Letting Agent, Blackwood
Brokerage
Richard Tuck Estate & Letting Agent, Blackwood
Profile Brokerage WebsiteTop Tags
fitted kitchenLikes
0
Views
19
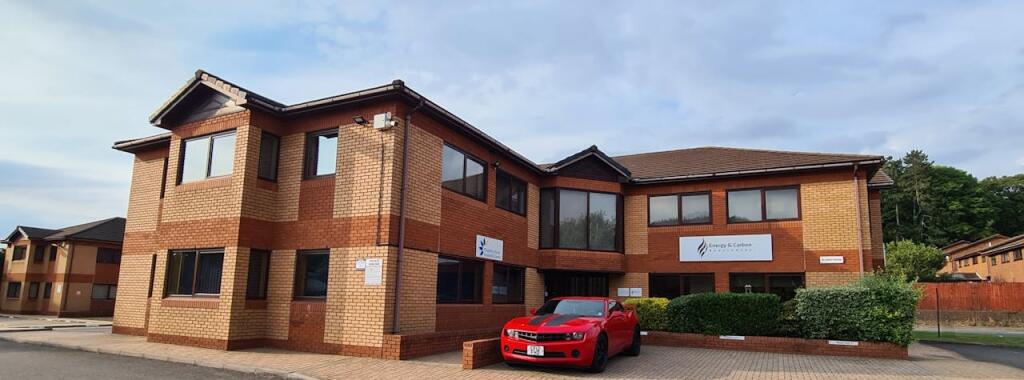
Brydon House, Van Road, Caerphilly Business Park, Caerphilly, CF83 3ED
For Rent - GBP 1,406
View HomeRelated Homes
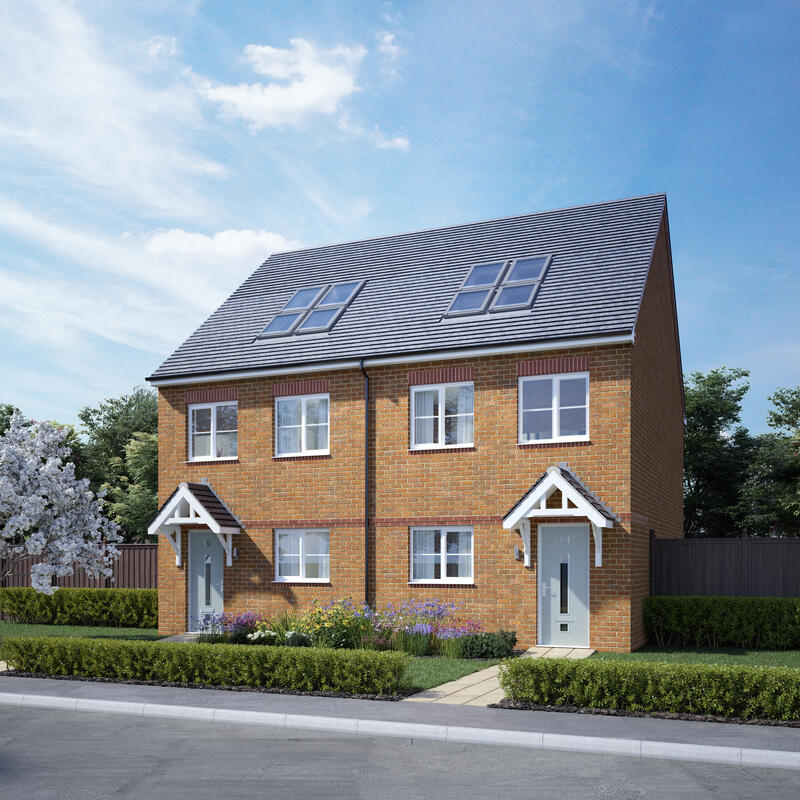

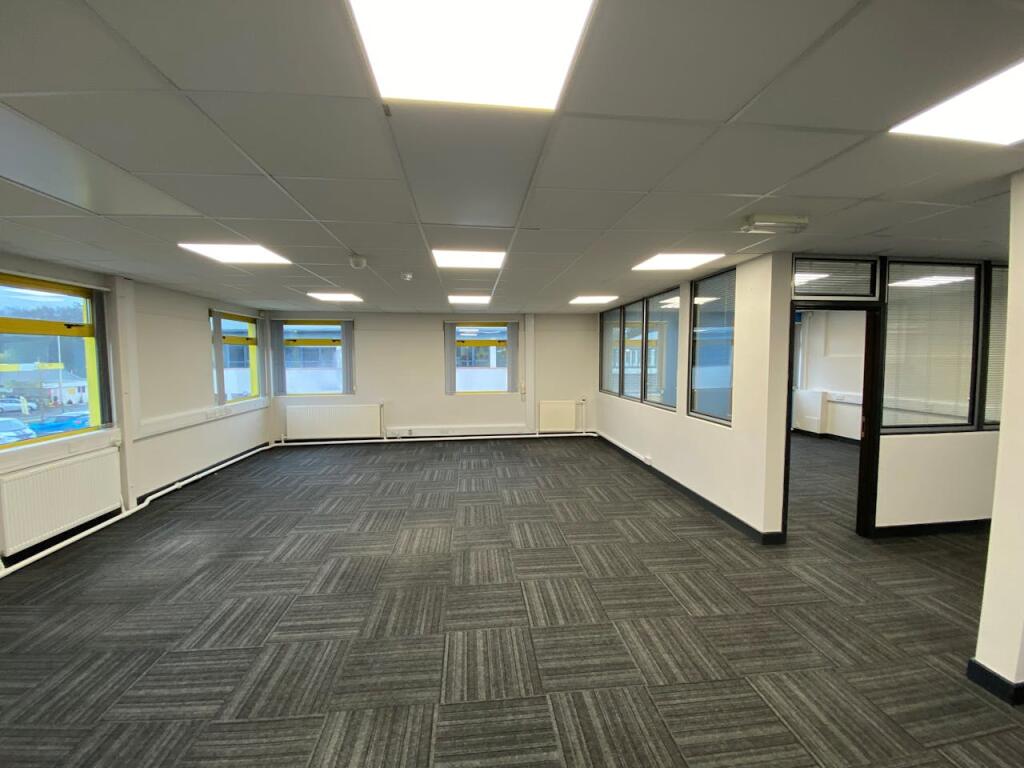
Suite 3, First Floor, De Clare House, Pontygwindy Road, Caerphilly, CF83 3HU
For Rent: GBP1,025/month
