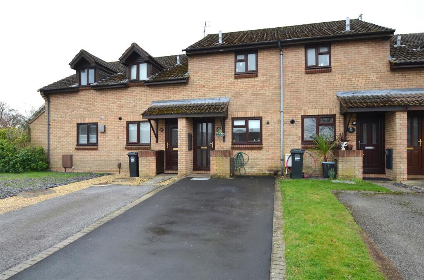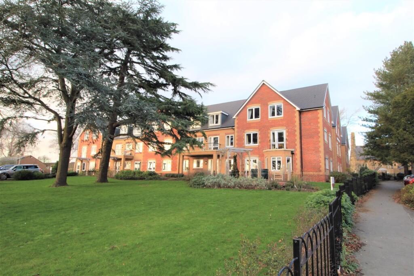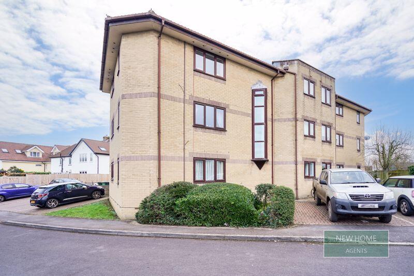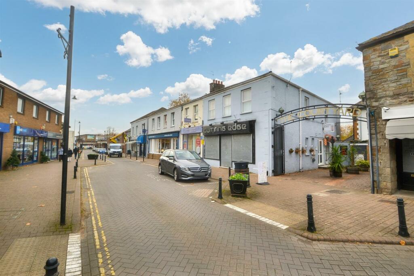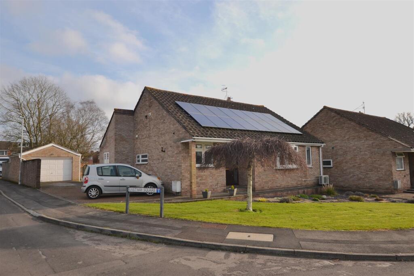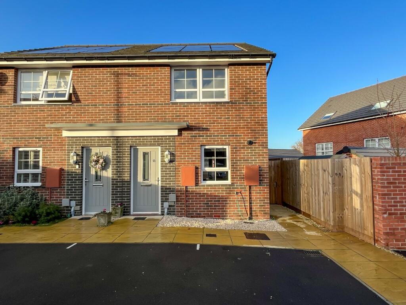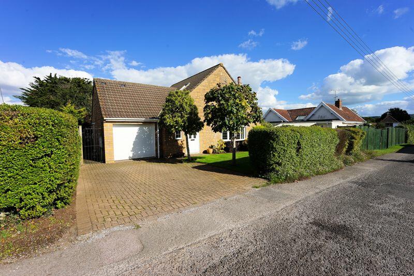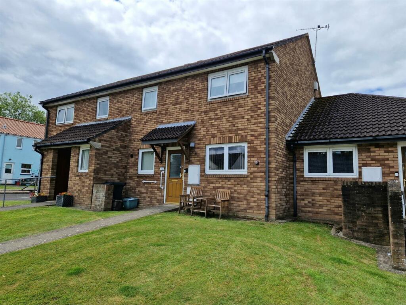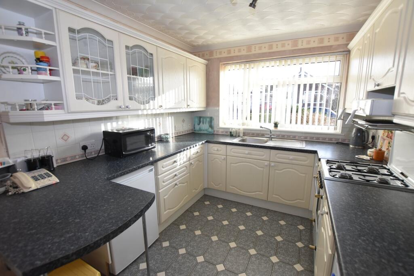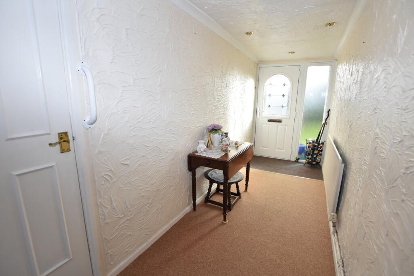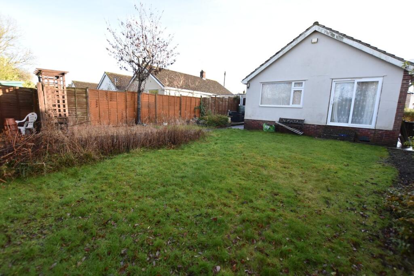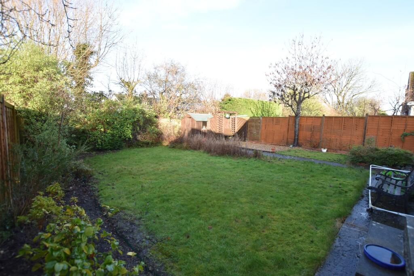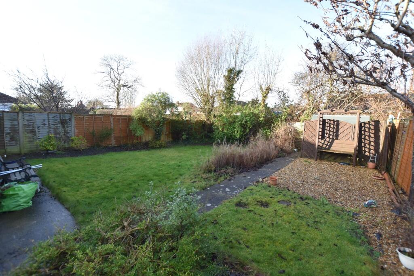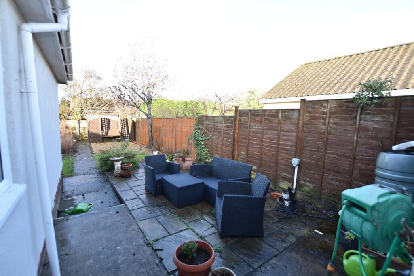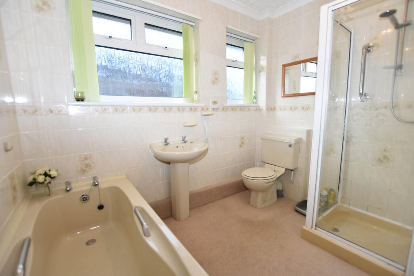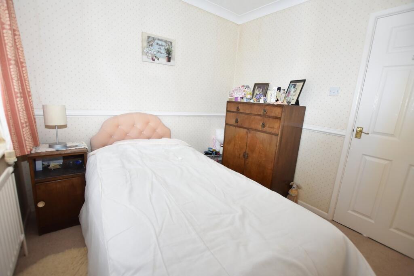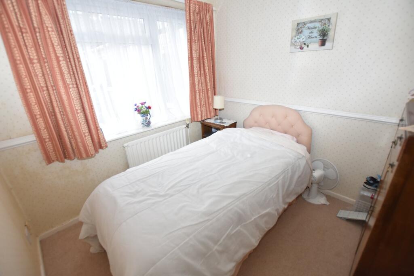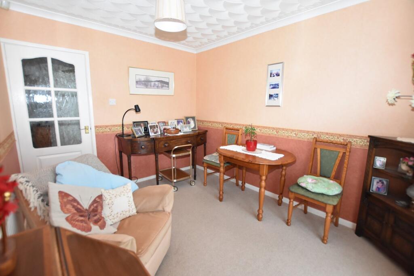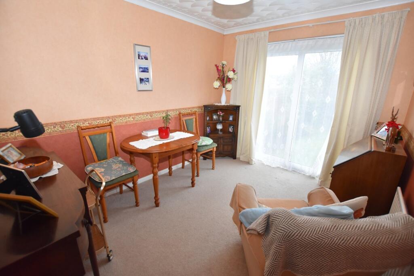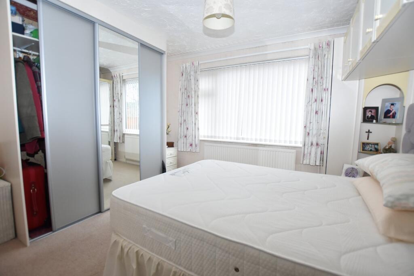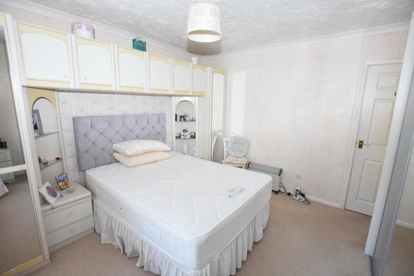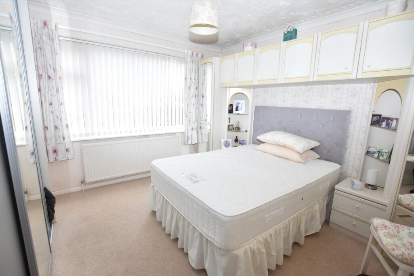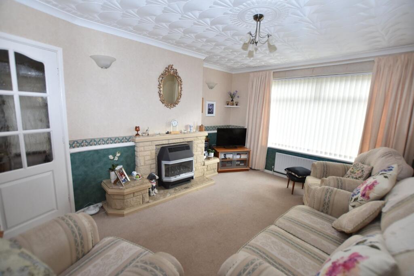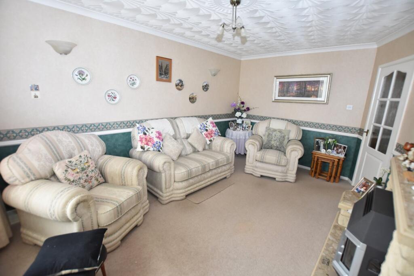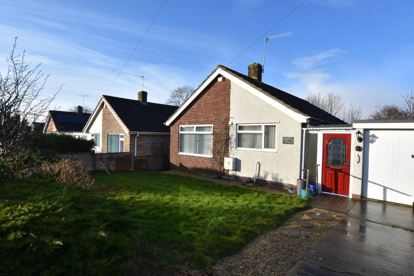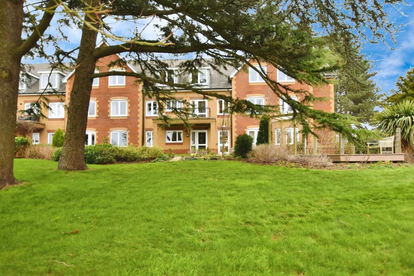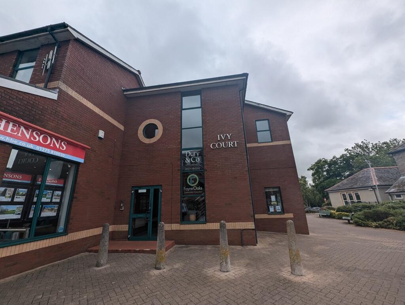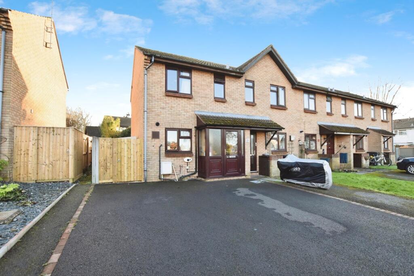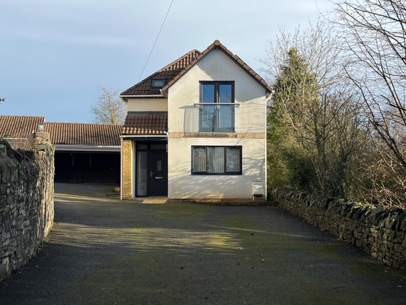Beechwood Road, Nailsea, Nailsea, BS48
For Sale : GBP 405000
Details
Bed Rooms
3
Bath Rooms
1
Property Type
Bungalow
Description
Property Details: • Type: Bungalow • Tenure: N/A • Floor Area: N/A
Key Features: • No Onward chain • Level Access To Town Centre & Amenities • 3 Bedroom Link Detached Bungalow • Entrance Hall and Entrance Porch • Kitchen with Breakfast Bar • Bathroom With Bath & Separate Shower • Driveway, Garage & Gardens
Location: • Nearest Station: N/A • Distance to Station: N/A
Agent Information: • Address: 71 High Street Nailsea BS48 1AW
Full Description: Situated in this ever popular part of Nailsea being just a short distance from the town centre. The property comprises; Entrance porch with access to the Garage, Entrance Hall, Living Room overlooking the front gardens, Fitted Kitchen/Breakfast room, Three Bedrooms & Large Family Bathroom with bath and separate shower cubicle. Outside there are gardens to the front and rear, driveway parking leading to a single garage with power and light. The property is offered for sale with no onward chain allowing for a quicker move if required. Brick & Tiled RoofEntrance PorchEntered via composite glazed door with matching glazed side panel. Radiator. Door to Garage, Entrance Hall, and a further UPVC double glazed door with matching side panel to rear garden.GarageUp and over door to front and UPVC frosted window to rear. Space and plumbing for washing machine. Light and power connected.Entrance HallEntered via multi pane glazed door. Loft access. Walk in storage cupboard. Door to Kitchen, Sitting Room, Family Bathroom and all Bedrooms.Kitchen11' 1" x 7' 4" (3.38m x 2.24m) Fitted with a range of wall and base units with roll over work surface over. Inset sink and drainer with tiled splashbacks. Spaces for cooker, undercounter fridge and freezer. UPVC double glazed window to front. Radiator and tiled flooring.Sitting Room15' 0" x 10' 4" (4.57m x 3.15m) UPVC double glazed window to front. Radiator. "Baxi" style backboiler.Family BathroomFully tilled and fitted with a cream suite comprising; panel bath with chrome taps, shower quadrant with electric shower, pedestal hand wash basin and low level W.C. Radiator and 2 frosted windows to side.Bedroom 111' 5" x 11' 5" (3.48m x 3.48m) Fitted with a range of built in wardrobes and over bed units. Radiator and UPVC double glazed window to rear.Dining Room/ Bedroom 211' 4" x 8' 11" (3.45m x 2.72m) Radiator and UPVC sliding patio doors to rear.Bedroom 38' 2" x 8' 8" (2.49m x 2.64m) UPVC double glazed window to side. Radiator.Rear Garden Enclosed by timber panel fencing and natural hedging. Established flower and shrub boarders. Predominately laid to lawn with laid to block paved pathway, additional paved patio to one side and further gravel area. Secluded area to the end of the garden housing wooden garden shed. Electric socket and outside tap.Front GardenEnclosed by low timber panel fencing, low stone wall and natural hedging. Block paved driveway leading to garage. The remainder to laid to lawn with gravel pathway to front door and side access.Tenure & Council Tax Band Tenure: FreeholdCouncil Tax Band: DBrochuresBrochure 1
Location
Address
Beechwood Road, Nailsea, Nailsea, BS48
City
Nailsea
Features And Finishes
No Onward chain, Level Access To Town Centre & Amenities, 3 Bedroom Link Detached Bungalow, Entrance Hall and Entrance Porch, Kitchen with Breakfast Bar, Bathroom With Bath & Separate Shower, Driveway, Garage & Gardens
Legal Notice
Our comprehensive database is populated by our meticulous research and analysis of public data. MirrorRealEstate strives for accuracy and we make every effort to verify the information. However, MirrorRealEstate is not liable for the use or misuse of the site's information. The information displayed on MirrorRealEstate.com is for reference only.
Related Homes
