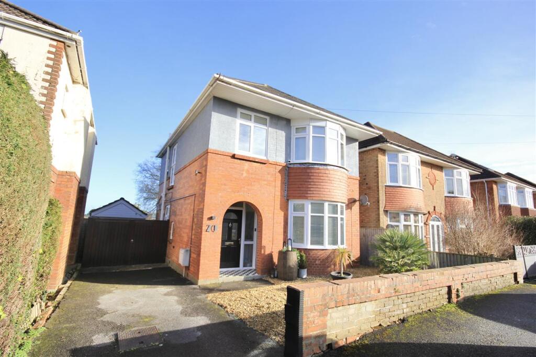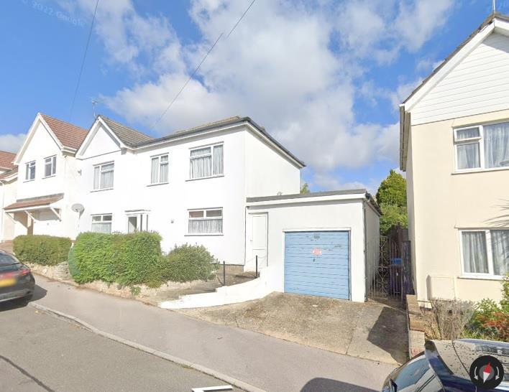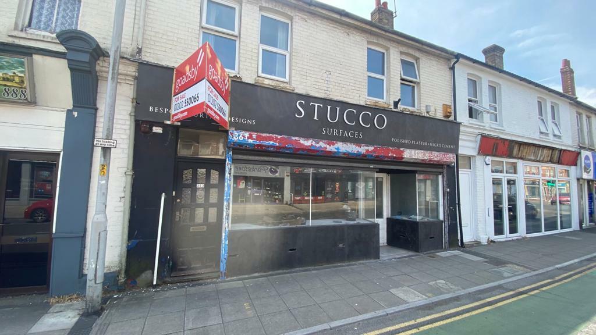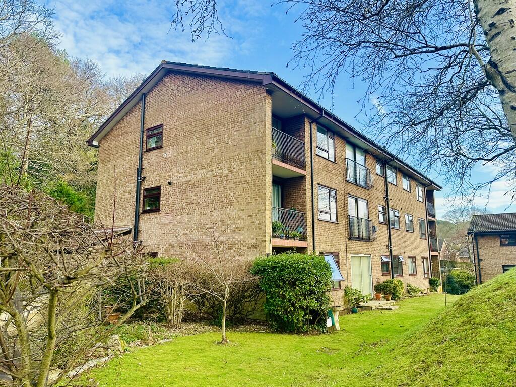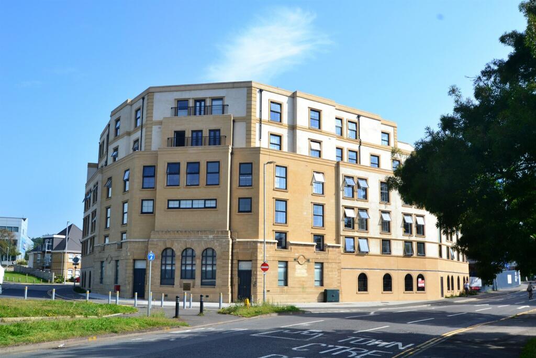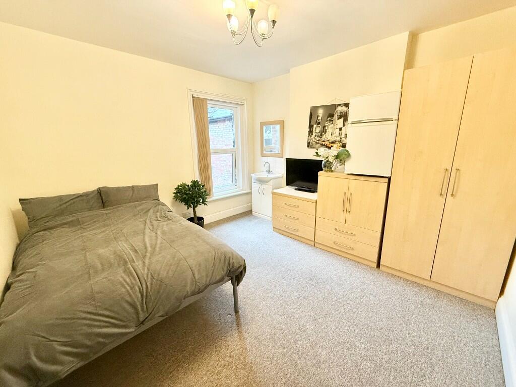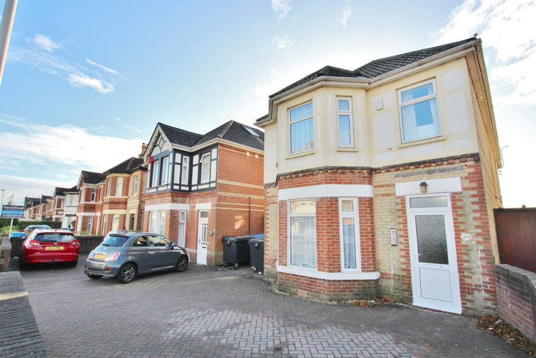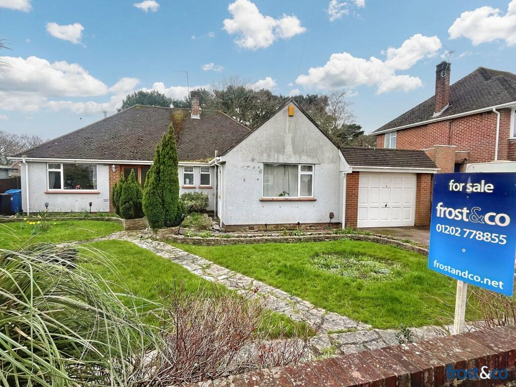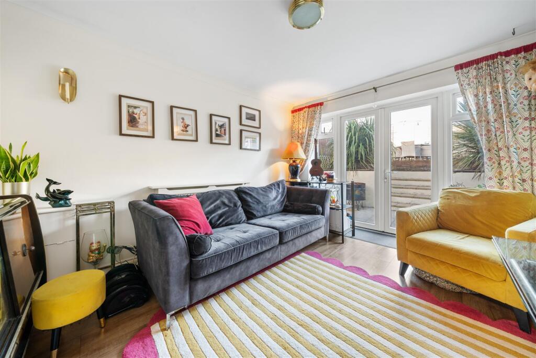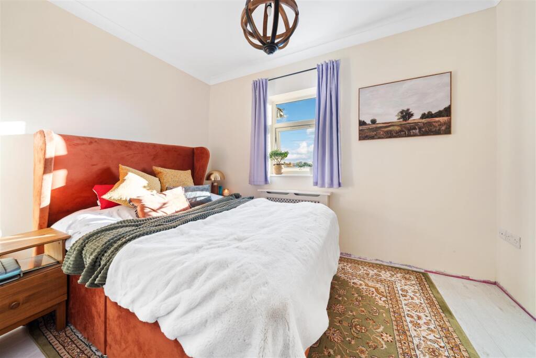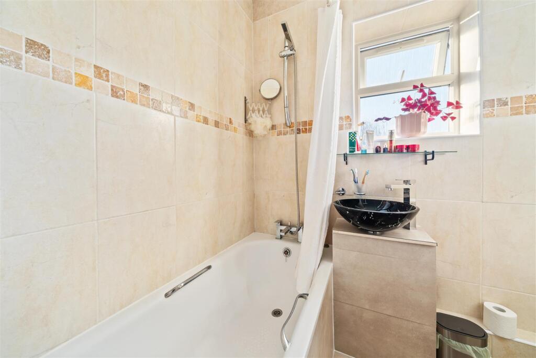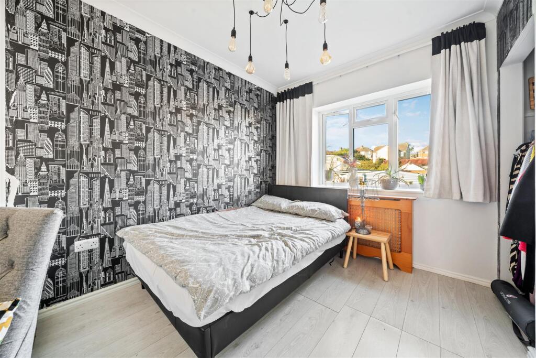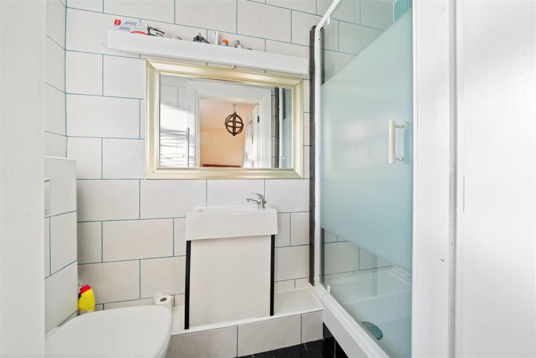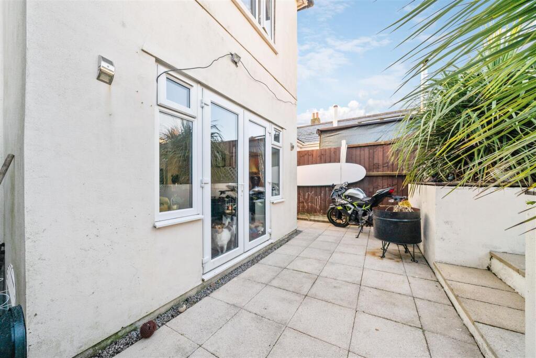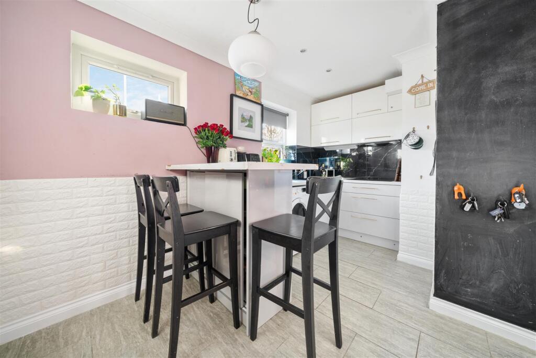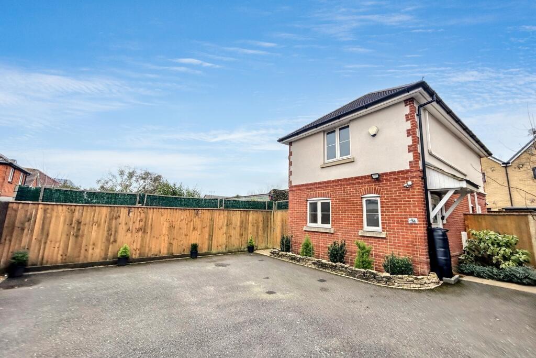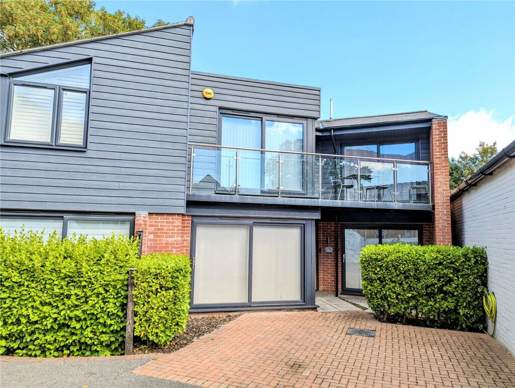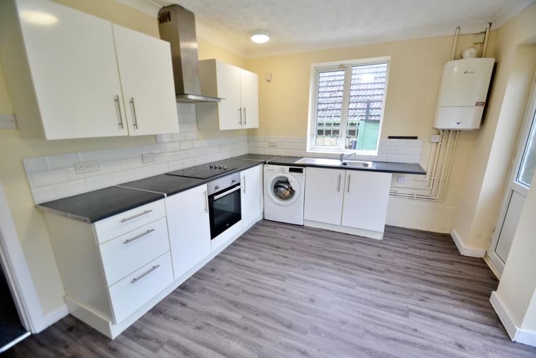Beresford Road, Parkstone, Poole
For Sale : GBP 295000
Details
Bed Rooms
3
Bath Rooms
2
Property Type
End of Terrace
Description
Property Details: • Type: End of Terrace • Tenure: N/A • Floor Area: N/A
Key Features: • END OF TERRACE HOUSE FOR SALE IN UPPER PARKSTONE £295,000 (Offers in excess) • THREE BEDROOMS (TWO DOUBLES AND A SINGLE) • MODERN FITTED KITCHEN WITH SOME INTEGRATED APPLIANCES • LOUNGE WITH PATIO DOORS TO EASY MAINTENANCE SUNNY ASPECT REAR GARDEN • GAS CENTRAL HEATING AND DOUBLE GLAZING • TWO BATHROOMS (EN SUITE TO PRINCIPLE BEDROOM) • DOWNSTAIRS CLOAKROOM • DRIVEWAY PARKING FOR TWO CARS • GREAT LOCATION AND BEING OFFERED WITH NO FORWARD CHAIN • IDEALFIRST TIME BUY
Location: • Nearest Station: N/A • Distance to Station: N/A
Agent Information: • Address: 478 Ashley Road, Parkstone, Poole, BH14 0AD
Full Description: UPPER PARKSTONE, BH12, £295,000 (Offers in excess). Take a look at this three bedroom end of terrace home being offered for sale with NO FORWARD CHAIN. It is located in Beresford Road in Upper Parkstone. Offered with lounge with patio doors leading to an easy maintenance sunny aspect rear garden. Fitted kitchen with a breakfast bar and some integrated appliances. Downstairs cloakroom with modern combi boiler. On the first floor there are two double bedrooms and a single bedroom, ideal as study or dressing room. There is a fully tiled family bathroom with white suite and a modern en suite shower room to the principle bedroom. Gas central heating and double glazing. Tarmac driveway parking for two cars to the front of the property. This would make an ideal FIRST TIME BUY and is being offered with NO FORWARD CHAIN.Front Door And Entrance Hall - 3.68 x 0.95 (12'0" x 3'1") - Tiled pathway from the drive leading to the side of the house, leading to the rear garden gate and to the front door. Wooden front door leading into the entrance hall with white ceiling, papered walls and laminate flooring. Ceiling lighting. Radiator. Doors to kitchen, lounge and cloakroom. Understairs recess area for storage. Light switches. Stairs to first floor and landing area.Downstairs Cloakroom - 1.46 x 0.86 (4'9" x 2'9") - Wooden door leading into this modern cloakroom. White ceiling, emulsion walls and tile pattern flooring. Upvc double glazed window to side aspect. Radiator. Wall mounted Worcester Bosch combi boiler. White wc with seat and lid and flush. White sink with chrome effect fittings. Light pull cord.Kitchen / Breakfast Room - 4.47 x 2.40 (14'7" x 7'10") - Wooden door leading into this modern style kitchen breakfast room with front facing aspect. White ceiling, part emulsion painted and part tiled walls with tile effect flooring. A range of modern fitted wall, base and drawer units with integrated fridge freezer. Space and plumbing for washing machine. Glass top hob and integrated extractor fan. Black inset sink with metal fittings. Laminate worktops and breakfast bar. Two upvc double glazed windows overlooking the front aspect and drive. Radiator. Ceiling lighting. Light switch, plug sockets and fuse switches.Lounge - 4.47 x 3.85 (14'7" x 12'7") - Wooden door leading into this lounge with rear facing aspect. White ceiling, emulsion painted and papered walls with laminate flooring. Upvc double glazed patio doors opening outwards with side fixed panels to the patio area. Radiator. Light switch, plug sockets and TV socket. Ceiling lighting.Rear Garden - This sunny aspect rear garden is easy maintenance and laid to patio on the lower level with steps leading up to the raised patio and wooden decked area. There is a good sized modern shed. Side pathway with wooden gate leading to the front of the property. Established plants and borders with shingle areas.Stairs And Landing Area - 2.80 x 2.00 x 0.87 (into narrow part) (9'2" x 6'6" - Stairs and landing leading from the entrance hall with papered walls, white ceiling and carpet to the stairs and laminate to the landing area. Light switches and radiator. Doors to all first floor rooms. Ceiling lighting.Bedroom One (Principle Front Facing) - 3.49 x 2.40 (11'5" x 7'10") - Wooden door leading into this double bedroom being the main principle room with front facing aspect. White ceiling and emulsion painted walls with fitted laminate flooring. Ceiling lighting. Light switch and plug sockets. Upvc double glazed window overlooking the front aspect. Radiator. Door leading into the en suite shower room.En Suite Shower Room - 2.35 x 0.93 (7'8" x 3'0") - Wooden door leading into this modern en suite shower room with white ceiling, tiled and emulsion painted walls with tiled flooring. White sink with chrome effect fittings. White wc with seat and lid and flush system. Shower cubicle with shower tray, tiled walls and wall mounted shower. Glass opening door with handle. Upvc double glazed window. Radiator.Bedroom Two (Double Rear Facing Aspect) - 2.71 x 2.80 (8'10" x 9'2") - Wooden door leading into this double bedroom with rear facing aspect. White ceiling. Emulsion painted walls with feature papered walls. Upvc double glazed window overlooking rear aspect. There is an open recess wardrobe area with rail and shelf inside. Radiator. Light switch and plug sockets.Bedroom Three (Single) - 1.79 x 2.83 (5'10" x 9'3") - Wooden door leading into this single bedroom with rear facing aspect. White ceiling, emulsion painted walls and fitted laminate flooring. This would make an ideal office or dressing room. Ceiling lighting. Radiator. Upvc double glazed window to rear aspect.Bathroom - 1.58 x 2.37 x 1.48 into recess wall (5'2" x 7'9" x - Wooden door leading into this modern bathroom. White ceiling, modern cream marble pattern tiles and tiled flooring. Ceiling lighting. White suite consisting of bath with shower over bath and chrome effect fittings mixer shower. White wc with seat and lid and flush system. Round marble style sink with chrome effect fittings. Upvc double glazed window with side aspect. Radiator.Parking - To the front of the property is a tarmac driveway with parking for two cars along with street parking.Tenure - The property is FREEHOLDIt is being offered with NO FORWARD CHAINBrochuresBeresford Road, Parkstone, PooleBrochure
Location
Address
Beresford Road, Parkstone, Poole
City
Parkstone
Features And Finishes
END OF TERRACE HOUSE FOR SALE IN UPPER PARKSTONE £295,000 (Offers in excess), THREE BEDROOMS (TWO DOUBLES AND A SINGLE), MODERN FITTED KITCHEN WITH SOME INTEGRATED APPLIANCES, LOUNGE WITH PATIO DOORS TO EASY MAINTENANCE SUNNY ASPECT REAR GARDEN, GAS CENTRAL HEATING AND DOUBLE GLAZING, TWO BATHROOMS (EN SUITE TO PRINCIPLE BEDROOM), DOWNSTAIRS CLOAKROOM, DRIVEWAY PARKING FOR TWO CARS, GREAT LOCATION AND BEING OFFERED WITH NO FORWARD CHAIN, IDEALFIRST TIME BUY
Legal Notice
Our comprehensive database is populated by our meticulous research and analysis of public data. MirrorRealEstate strives for accuracy and we make every effort to verify the information. However, MirrorRealEstate is not liable for the use or misuse of the site's information. The information displayed on MirrorRealEstate.com is for reference only.
Real Estate Broker
Thacker & Revitt, Poole
Brokerage
Thacker & Revitt, Poole
Profile Brokerage WebsiteTop Tags
Likes
0
Views
68
Related Homes
