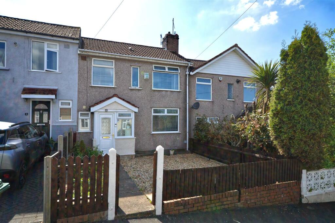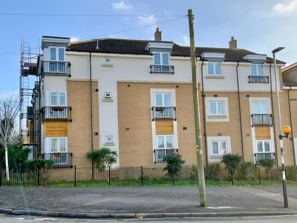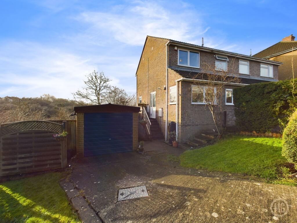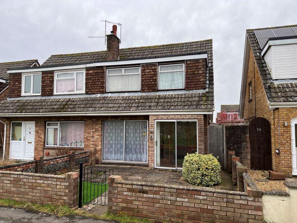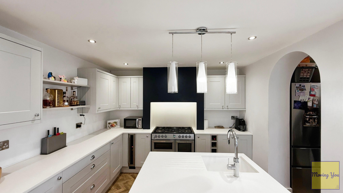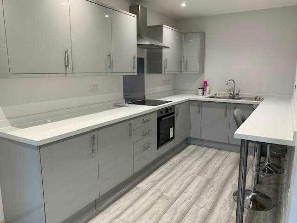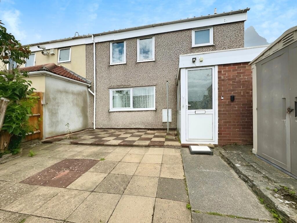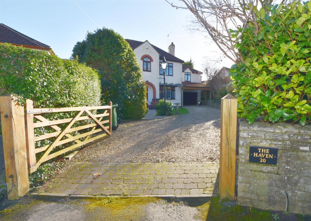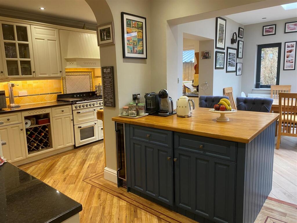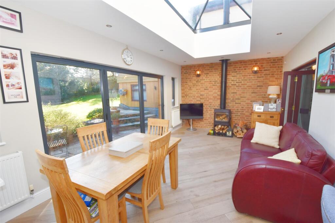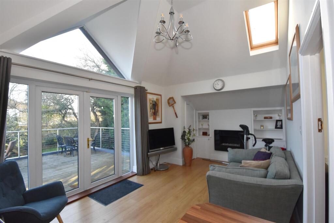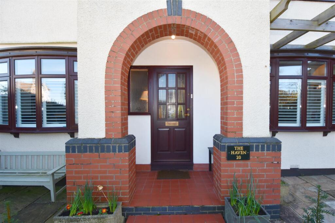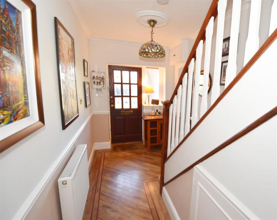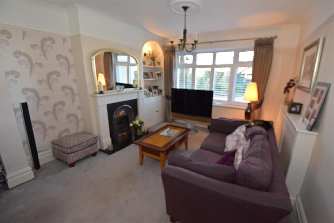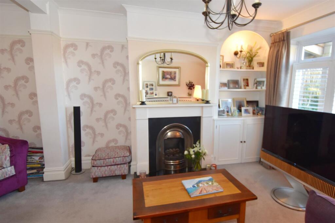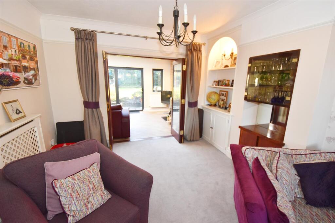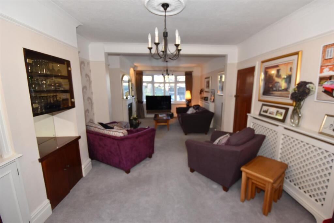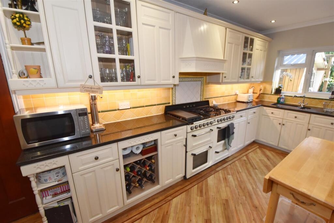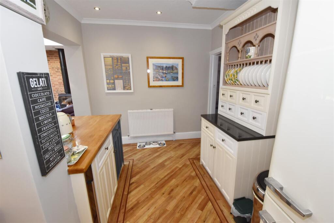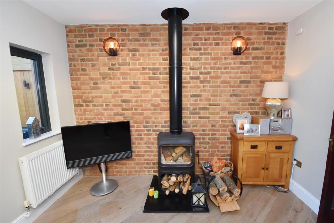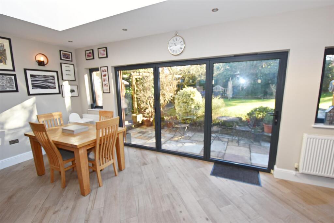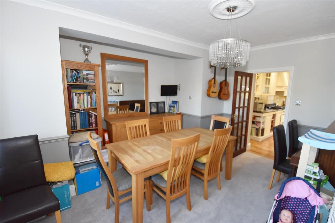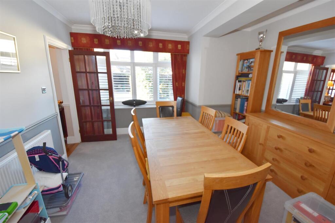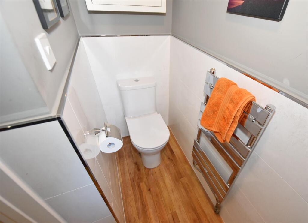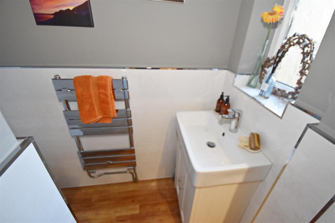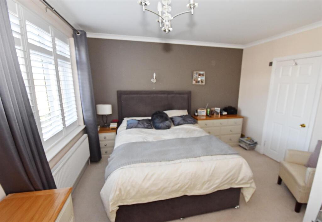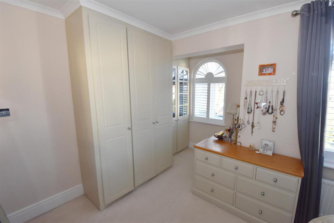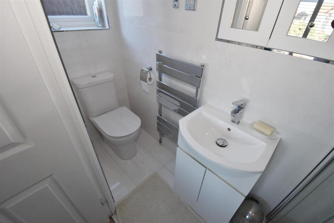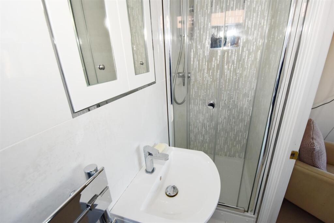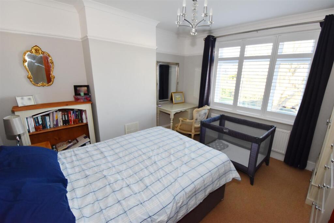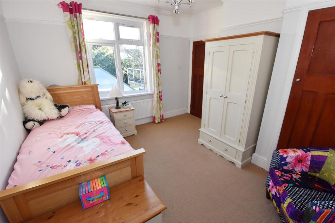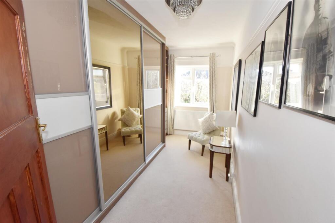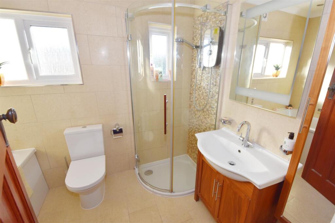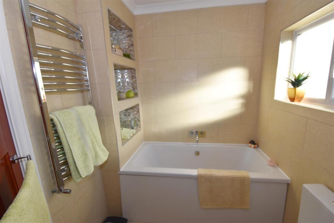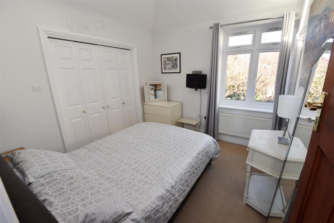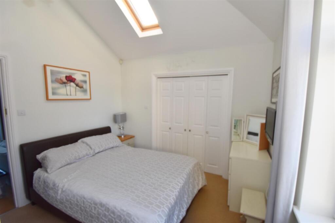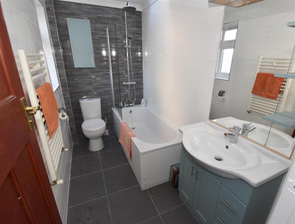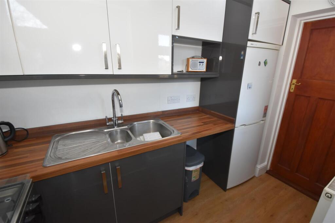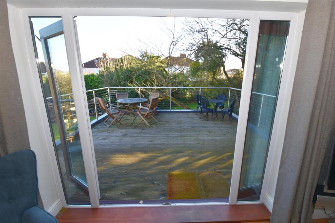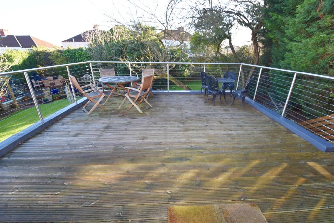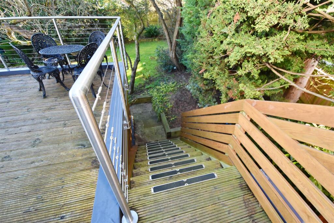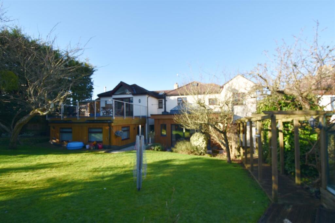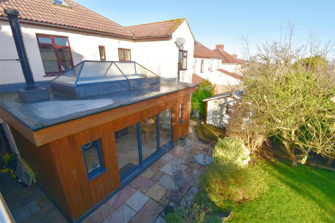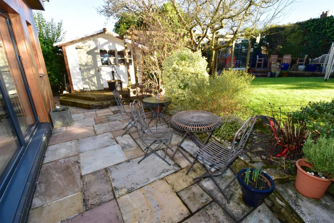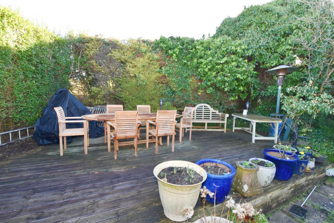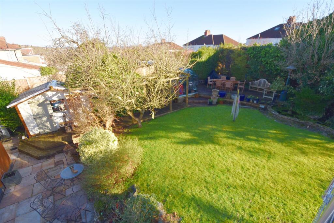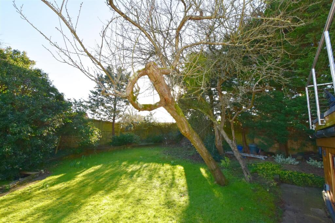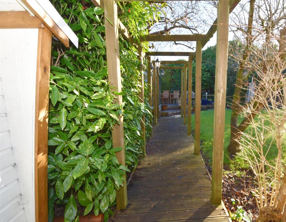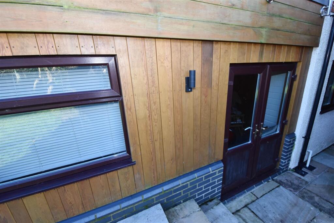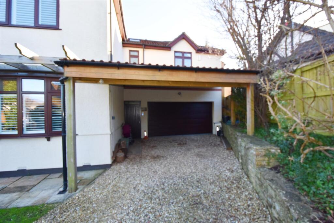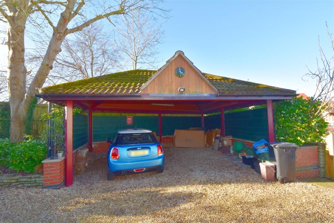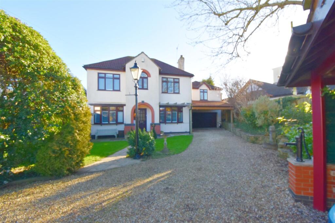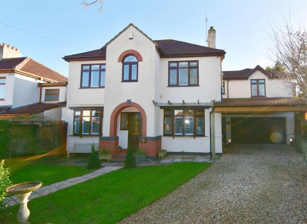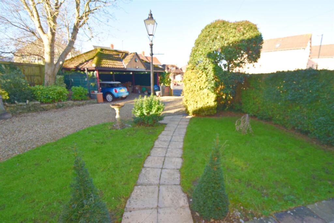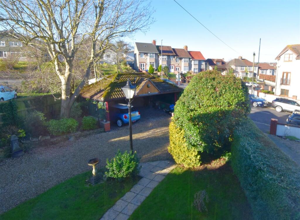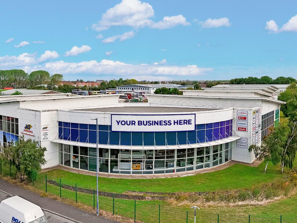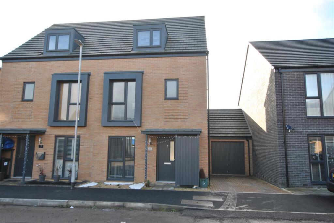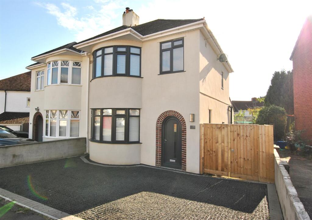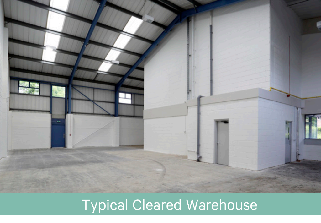Beryl Grove, Hengrove, Bristol
For Sale : GBP 829995
Details
Bed Rooms
5
Bath Rooms
3
Property Type
Detached
Description
Property Details: • Type: Detached • Tenure: N/A • Floor Area: N/A
Key Features: • Detached with driveway for 6+ vehicles • Deluxe tandem garage for 4 cars • Flexible accommodation, already has annex set up • 4 Bedrooms to main house • Summer room stretching across the back of house • Downstairs wc • Through lounge with separate ding room • Master bedroom with ensuite shower room • Large mature garden with seating areas • Easy access to Wells Road for travel to City Centre and beyond
Location: • Nearest Station: N/A • Distance to Station: N/A
Agent Information: • Address: 298 Wells Road, Bristol, BS4 2QG
Full Description: Matthews and Co are delighted to bring to the sales market this substantial detached property with delux 12m long garage which can hold at least 4 cars and further off street parking for in excess of 6 vehicles, the property offers flexible accommodation as there is already an upstairs annex set up that can be utilized within the property. Set just off the A37 Wells Road, bordering Hengrove, Brislington, Whitchurch and just a stones throw from Knowle as well! Surrounded by many local amenities, shops, good local primary and secondary schools, this property is a great proposition for a growing or blended family.Internally the house comprises of a welcoming hallway, through lounge, dining room, open plan summer room and fitted kitchen and wc to the ground floor with four bedrooms, a family bathroom and ensuite to the master bedroom to the first floor. The first floor also boasts an annex set up with, double bedroom, bathroom, food prep area and lounge with patio doors to large raised deck area, with steps down to the garden.To the rear is a mature garden with large lawn and several seating areas. The garage can also be accessed from the side of the garden.This property is truly rare to the market due to its potential for larger families and the scale of the garage and off street parking potential.Call today for a viewing.Entrance - Hallway - 4.67m x 2.00m (15'3" x 6'6") - Lounge - 3.67m x 3.47m (12'0" x 11'4") - Dining Room - 3.67m x 3.35m (12'0" x 10'11") - Kitchen/Dining Area - 3.67m x 4.61m/7.80m x 4.61m (12'0" x 15'1"/25'7" x - Summer Room/Reception - 6.14m x 3.64 m (20'1" x 11'11" m) - W.C Cloakroom - 0.96m x 1.99m (3'1" x 6'6") - Landing - 2.99m x 2.36m (9'9" x 7'8") - Bedroom One - 4.85m x 3.69m (15'10" x 12'1") - Ensuite - 2.65m x 0.73m (8'8" x 2'4") - Bedroom Two - 3.65m x 3.67m (11'11" x 12'0") - Bedroom Three - 3.68m x 3.38m (12'0" x 11'1") - Bedroom Four/Dressing Room - 4.26m x 2.12m (13'11" x 6'11") - Bathroom - 2.75m x 1.87m (9'0" x 6'1") - Loft - 4.74m x 5.64m (15'6" x 18'6") - Access To Annex - Lounge - 5.66m x 3.19m (18'6" x 10'5") - Kitchen Area - 2.87m x 1.49m (9'4" x 4'10") - Bedroom - 3.10m x 2.86m (10'2" x 9'4") - Bathroom - 2.81m x 1.44m (9'2" x 4'8") - Double Tandem Garage - 11.64m x 4.90m (38'2" x 16'0") - BrochuresBeryl Grove, Hengrove, BristolBrochure
Location
Address
Beryl Grove, Hengrove, Bristol
City
Hengrove
Features And Finishes
Detached with driveway for 6+ vehicles, Deluxe tandem garage for 4 cars, Flexible accommodation, already has annex set up, 4 Bedrooms to main house, Summer room stretching across the back of house, Downstairs wc, Through lounge with separate ding room, Master bedroom with ensuite shower room, Large mature garden with seating areas, Easy access to Wells Road for travel to City Centre and beyond
Legal Notice
Our comprehensive database is populated by our meticulous research and analysis of public data. MirrorRealEstate strives for accuracy and we make every effort to verify the information. However, MirrorRealEstate is not liable for the use or misuse of the site's information. The information displayed on MirrorRealEstate.com is for reference only.
Real Estate Broker
Matthewsandco.uk, Knowle
Brokerage
Matthewsandco.uk, Knowle
Profile Brokerage WebsiteTop Tags
Likes
0
Views
27
Related Homes
