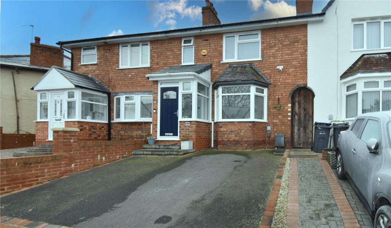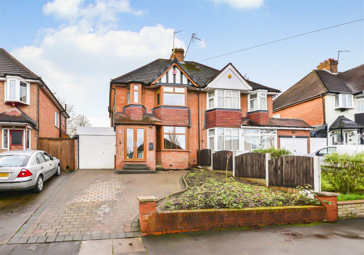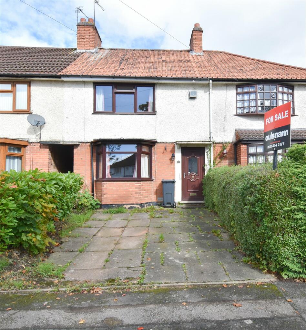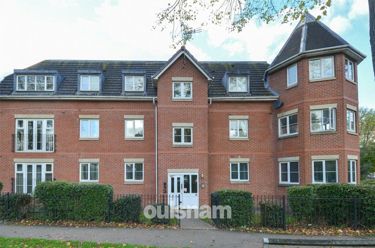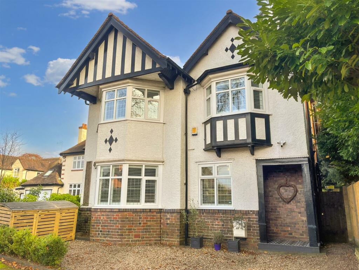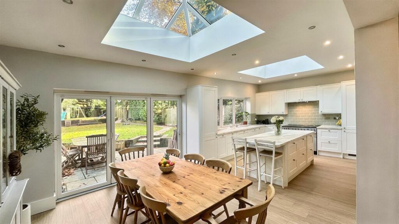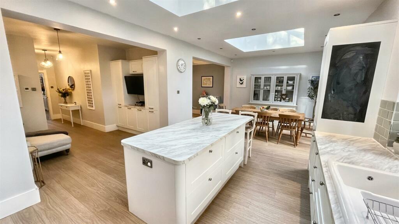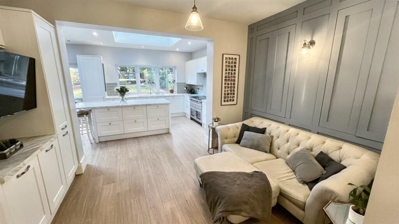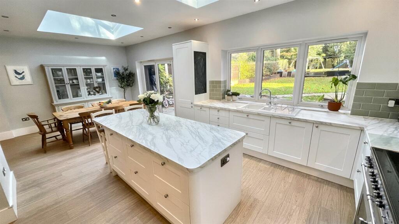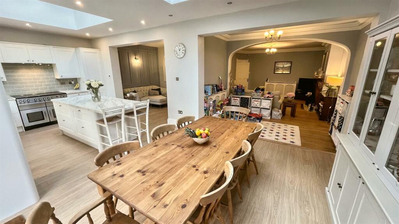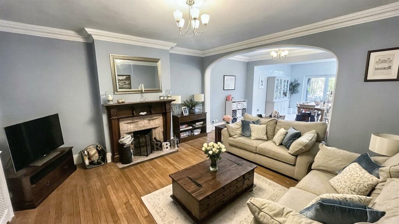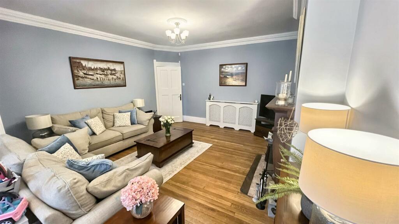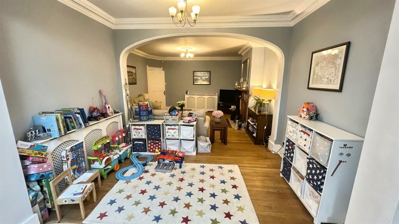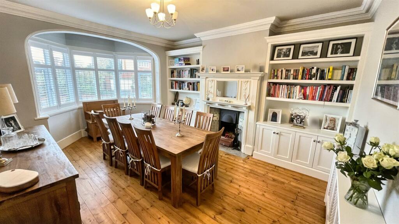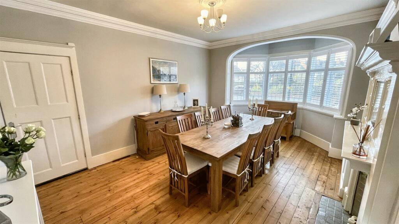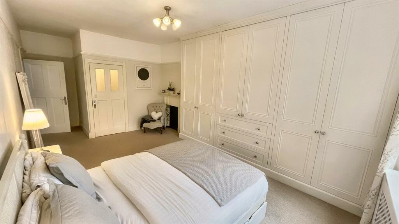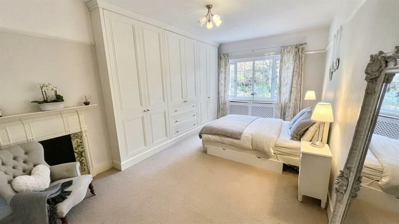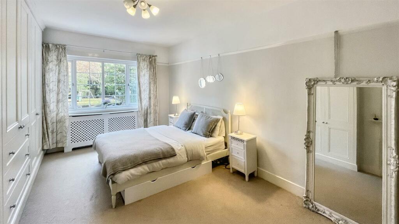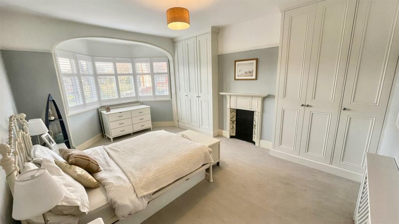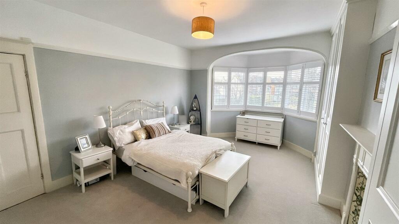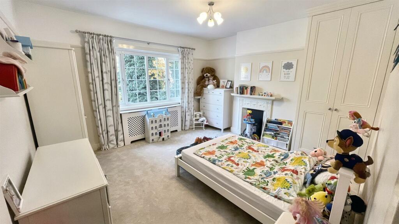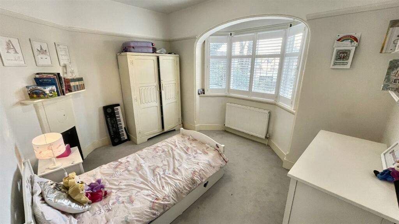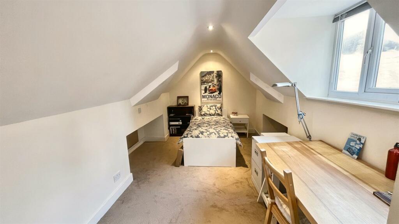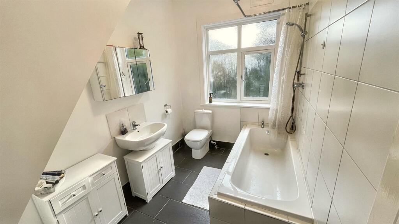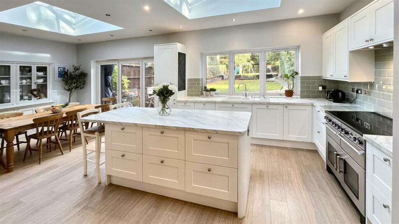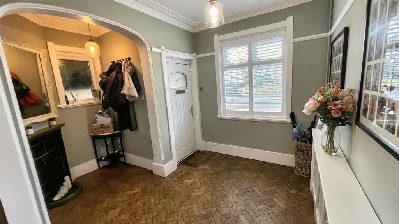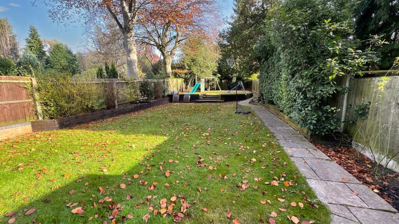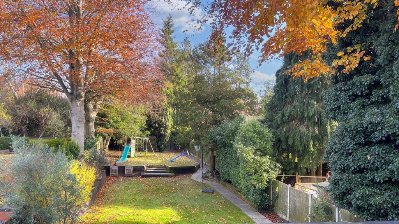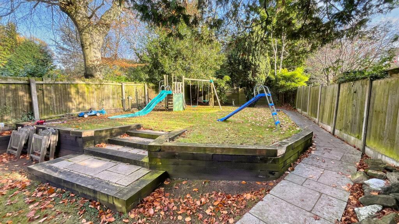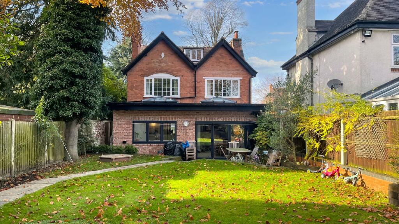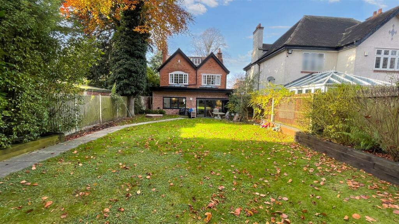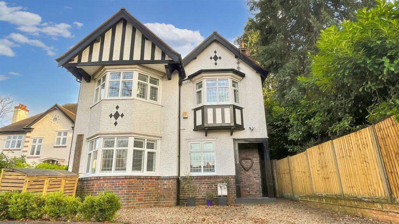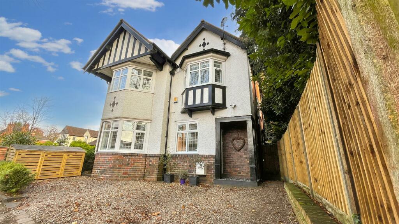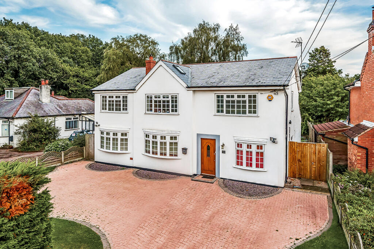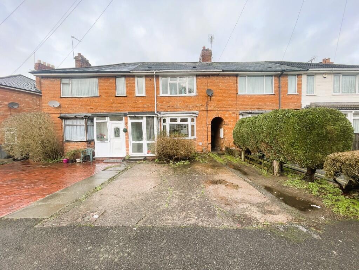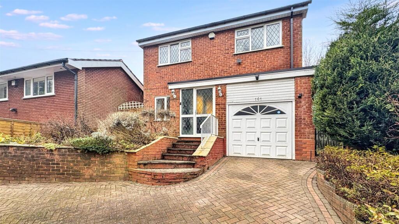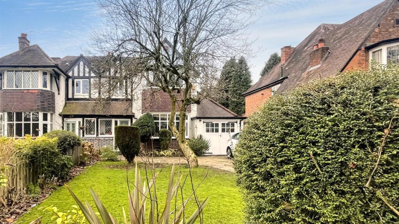Billesley Lane, Moseley
For Sale : GBP 850000
Details
Bed Rooms
5
Bath Rooms
2
Property Type
Detached
Description
Property Details: • Type: Detached • Tenure: N/A • Floor Area: N/A
Key Features: • Lovely Detached Family Home • Five Bedrooms • Front Reception Room • Open Plan Living/Kitchen • Snug • Utility Room • Downstairs WC • Bathroom • En-Suite to Bedroom One • Landscaped Rear Garden
Location: • Nearest Station: N/A • Distance to Station: N/A
Agent Information: • Address: 27/29 St Marys Row, Moseley, Birmingham, B13 8HW
Full Description: *LOVELY EXTENDED FIVE BEDROOM DETACHED FAMILY HOME* Located on Billesley Lane in one of Moseley's most sought-after, leafy areas within Moseley Triangle and St Agnes Conservation Area and offers charming five bedroom accommodation over three floors. Offering lovely period charm and contemporary finish and ideally located for Moseley and Kings Heath's amenities including shops, cafes and restaurants, excellent local schools including Moseley C of E and King Edward VI Camp Hill grammar schools, transport links to the City Centre, with the new Moseley Railway Station just a short walk away. In brief the accommodation consists of: front driveway, entrance hall with original flooring, front reception room, downstairs WC, utility room, rear reception room, snug and extended and re-fitted kitchen diner with bi-folding doors opening to a landscaped rear garden. To the first floor there are four bedrooms with bedroom one benefiting from an en-suite shower room and separate family bathroom and further stairs raising to the second floor with a further bedroom and storage options. The property also benefits from double glazing (where stated) and central heating. Energy Efficiency Rating F. To arrange your viewing of this lovely family home please call our Moseley branchApproach - The property is approached via a front driveway with stone chippings leading to inner porch area with a front composite door opening into:Hallway - With wooden parquet flooring, central heating radiator, picture rail, decorative cornice to ceiling, ceiling light point, original style fireplace, double glazed opaque window to the side aspect, two ceiling light points, stairs giving rise to the first floor landing and doors opening into:Reception Room One - 5.60 x 4.07 (18'4" x 13'4") - With exposed wooden floorboards, double glazed bay window to the front aspect with shutters, decorative cornice to ceiling, ceiling light point, central heating radiator and original style fireplace with tiled surround, hearth and wooden mantle piece.Open Plan Reception Room Two - 4.57 x 4.54 total area 7.09 max 4.58 (14'11" x 14 - With exposed wooden floorboards, two ceiling light points, decorative coving to ceiling, original style fireplace with tiled surround, hearth and wooden mantle piece, two central heating radiators and open walkway into: With a further ceiling light point and opening into:Play Area - 3.65 x 2.24 (11'11" x 7'4") - With a further ceiling light point and opening into:Kitchen/Diner - 7.66 x 3.66 (25'1" x 12'0") - With wooden effect to flooring with under floor heating, wall and base units, marble effect work surfaces, one and a half bowl sink and drainer with mixer tap over, 'Rangemaster' cooker with extractor over, built-in fridge freezer, built-in dishwasher, two roof windows, ceiling light points, double glazed window to the rear aspect, bi-folding doors leading out to the rear garden and open walkway into:Snug Area - 4.02 x 2.88 (13'2" x 9'5") - With wall and ceiling light points, built-in storage providing useful storage, continued wood effect flooring with under floor heating and further door opening into:Utility - 2.04 x 3.23 (6'8" x 10'7") - With tiling to flooring, double glazed window to the side aspect, ceiling light point, wall and base units with marble effect work surfaces incorporating one and a half bowl stainless steel sink and drainer with mixer tap over, space for washing machine, space for fridge freezer, door opening into cupboard housing 'Vaillant' combination boiler and door opening into:Ground Floor Wc - 1.77 x 1.37 (5'9" x 4'5") - With low flush WC, wall mounted sink with mixer tap over, double glazed opaque window to the side aspect and ceiling light point.First Floor Accommodation - From hallway stairs gives rise to the first floor landing with double glazed window to the side aspect, ceiling light point, picture rail, decorative coving to ceiling, two ceiling light points, stairs gives rise to the top floor and doors opening into:Bedroom One - 3.29 x 7.10 (10'9" x 23'3") - With double glazed window overlooking the rear aspect, ceiling light point, original style fireplace with tiled hearth and wooden mantle piece, built-in wardrobe providing useful storage and door opening into:En-Suite Shower Room - 1.47 x 2.50 (4'9" x 8'2") - With low flush WC, sink on pedestal with mixer tap over, shower cubicle with shower over, wall mounted extractor fan, ceiling light point, tiled flooring and central heated towel rail.Bedroom Two - 5.61 x 3.78 (18'4" x 12'4") - With double glazed bay window to the front aspect, built-in wardrobes to alcoves, feature fireplace with tiled surround, hearth and wooden mantle piece, ceiling light point, picture rail and central heating radiator.Bedroom Three - 4.12 x 4.38 (13'6" x 14'4") - With double glazed window to the rear aspect, central heating radiator, built-in wardrobes to alcoves, feature fireplace with tiled hearth and wooden mantle piece and ceiling light point.Bedroom Four - 3.91 x 3.49 (12'9" x 11'5") - With picture rail, double glazed bay window to the front aspect, central heating radiator and ceiling light point.Bathroom - 2.05 x 3.47 (6'8" x 11'4") - With double glazed opaque window to the side aspect, central heating towel rail, ceiling light point, wall mounted extractor fan, bath with mixer tap and shower attachment above, low flush WC, sink on pedestal with mixer tap over, ceiling light point, tiling to flooring and tiled surround.Top Floor - From the first floor landing stairs gives rise to the top floor with wall mounted light point and further door opening into:Bedroom Five - 1.75 x 7.68 (5'8" x 25'2") - With central heating radiator, double glazed window to the rear aspect and eaves space providing useful storage.Rear Garden - A landscaped rear garden with front to rear access, paved patio area leading to steps to lawn turfed area, fencing and mature trees to borders, further rear garden with lawn turfed area and being used as a meadow.Council Tax Band - According to the Direct Gov website the Council Tax Band for 58 Billesley Lane, Moseley, Birmingham, B13 9QS is band G and the annual Council Tax amount is approximately £3,472.93 subject to confirmation from your legal representative.BrochuresBillesley Lane, MoseleyBrochure
Location
Address
Billesley Lane, Moseley
City
Billesley Lane
Map
Features And Finishes
Lovely Detached Family Home, Five Bedrooms, Front Reception Room, Open Plan Living/Kitchen, Snug, Utility Room, Downstairs WC, Bathroom, En-Suite to Bedroom One, Landscaped Rear Garden
Legal Notice
Our comprehensive database is populated by our meticulous research and analysis of public data. MirrorRealEstate strives for accuracy and we make every effort to verify the information. However, MirrorRealEstate is not liable for the use or misuse of the site's information. The information displayed on MirrorRealEstate.com is for reference only.
Real Estate Broker
Rice Chamberlains LLP, Moseley
Brokerage
Rice Chamberlains LLP, Moseley
Profile Brokerage WebsiteTop Tags
Likes
0
Views
20
Related Homes
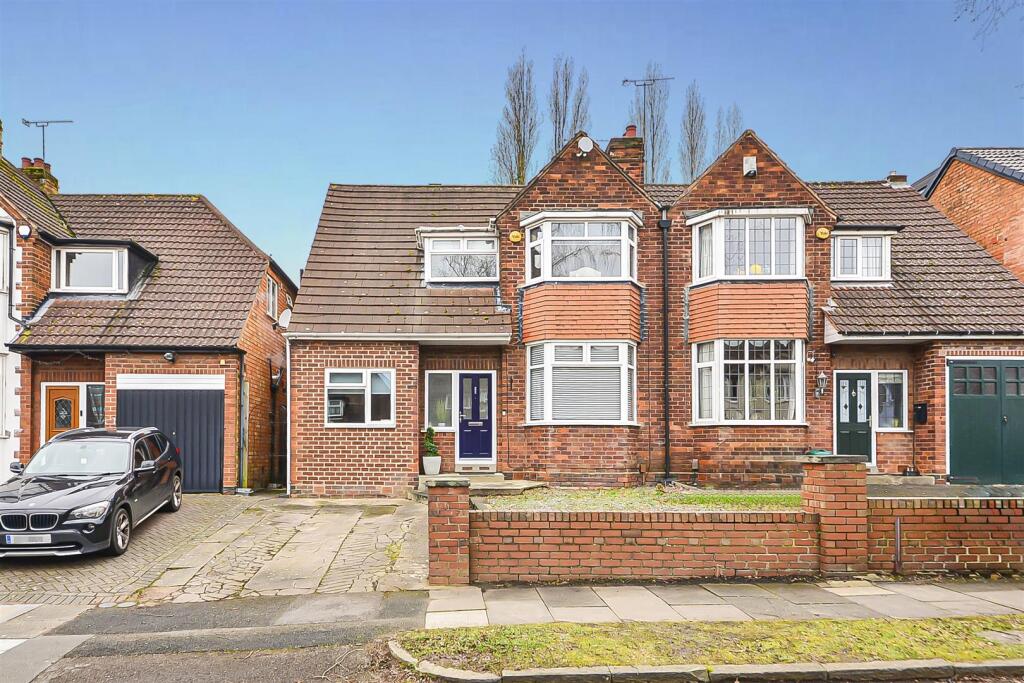
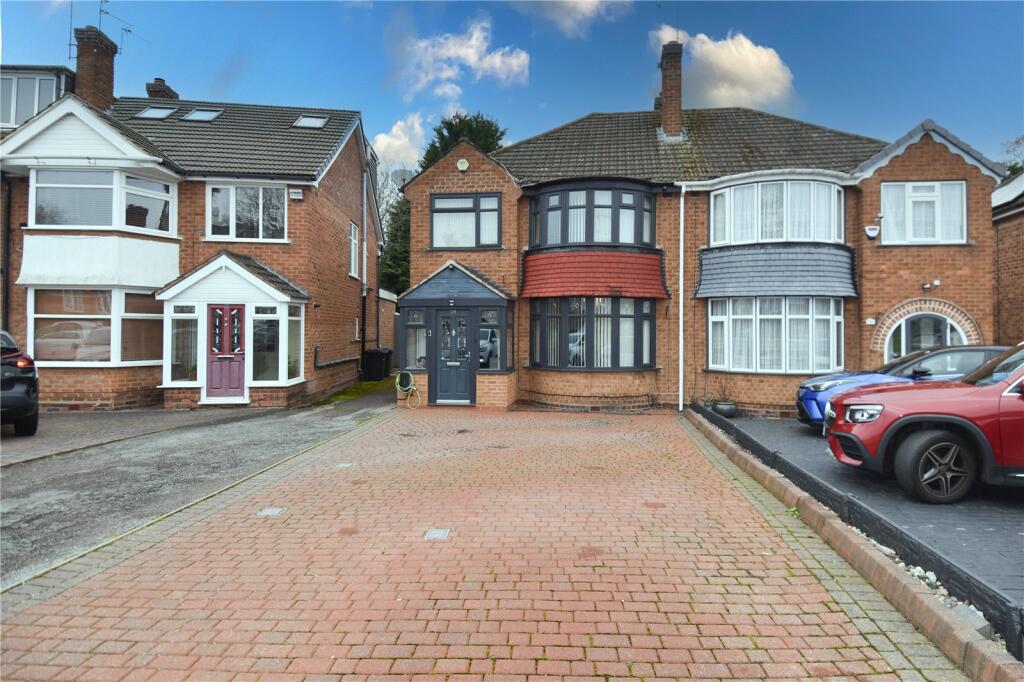
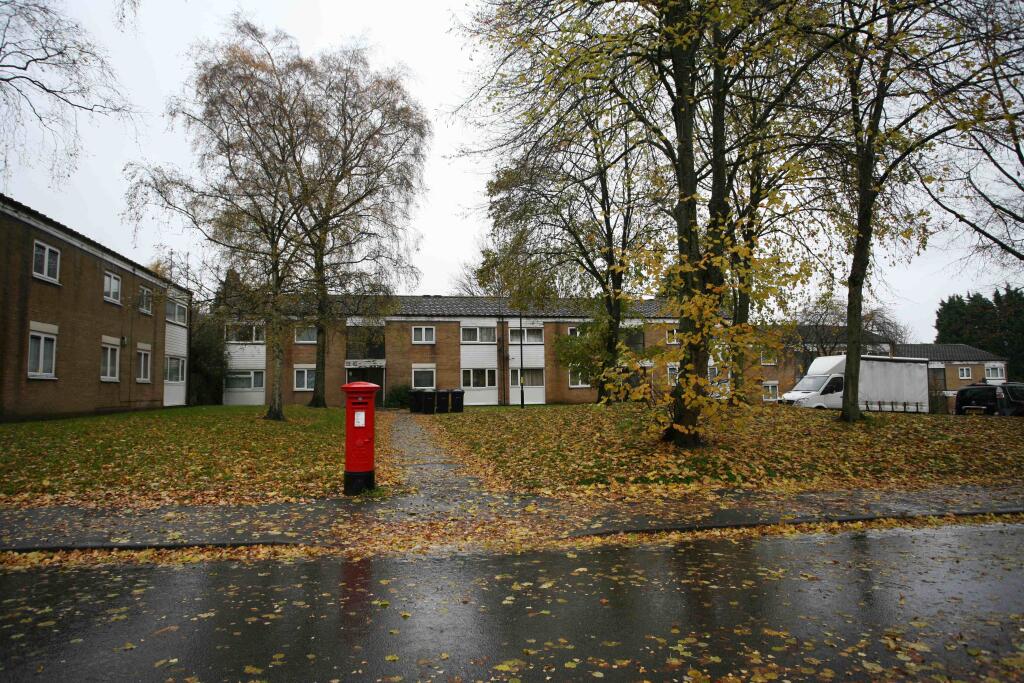
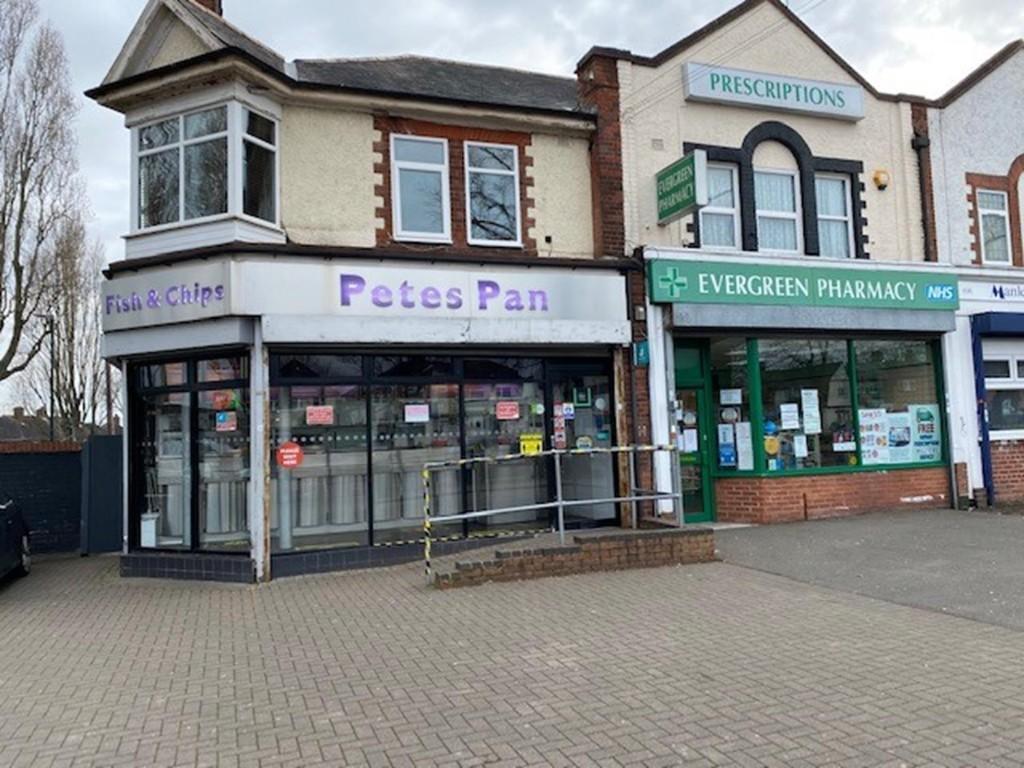
Leasehold Fish & Chip Takeaway, Yardley Wood Road, Birmingham, B13
For Sale: GBP149,950
