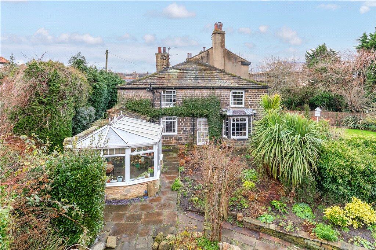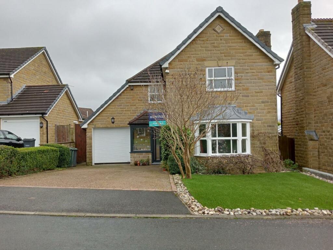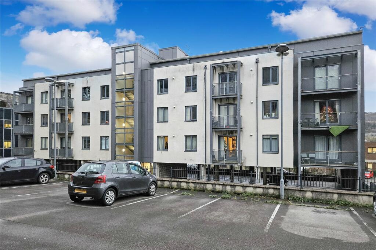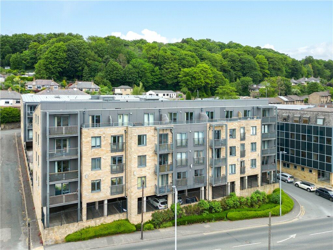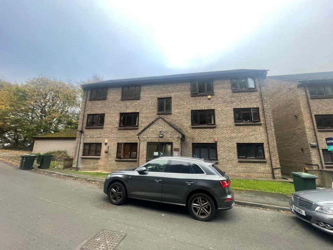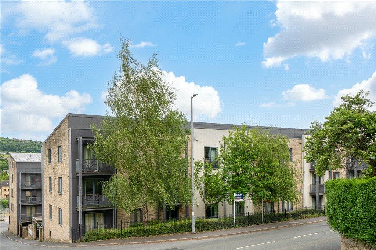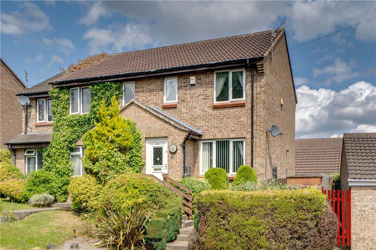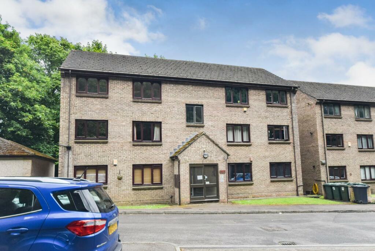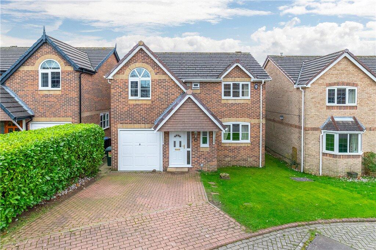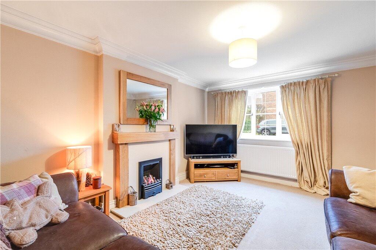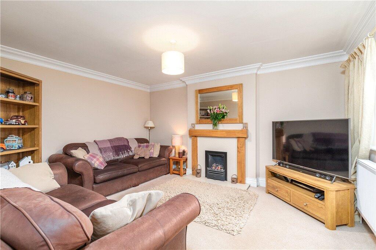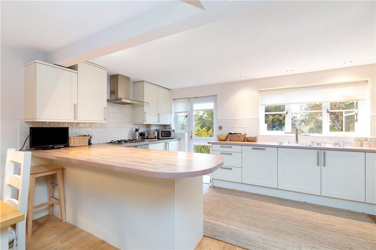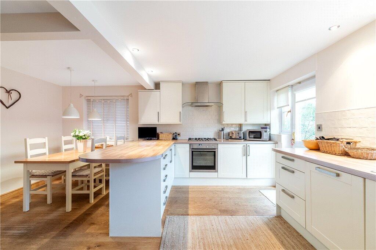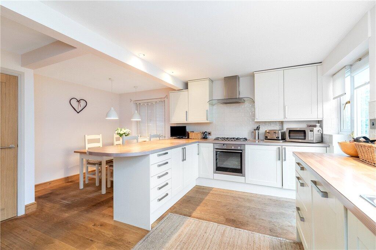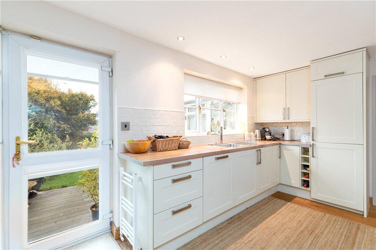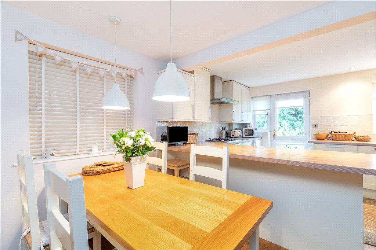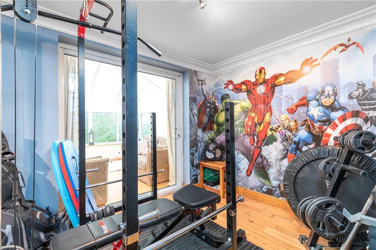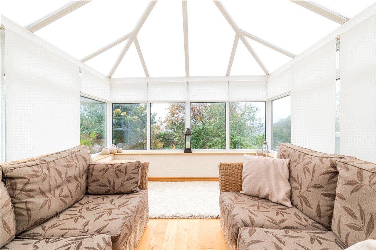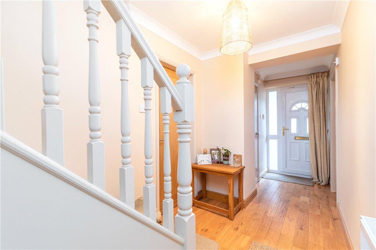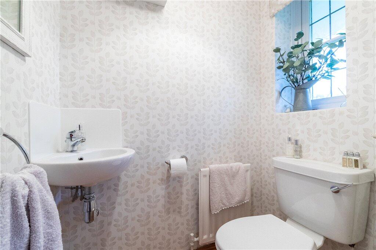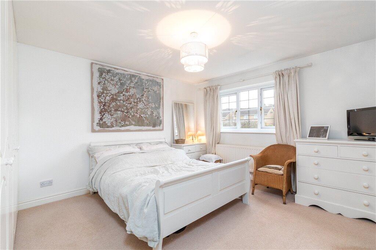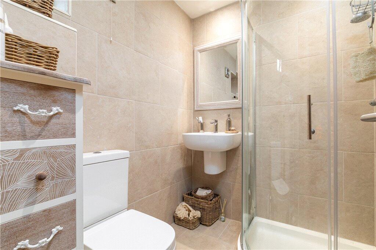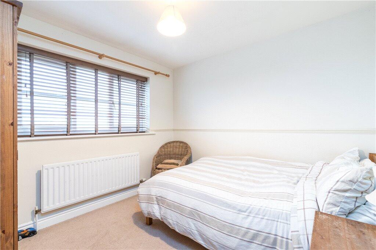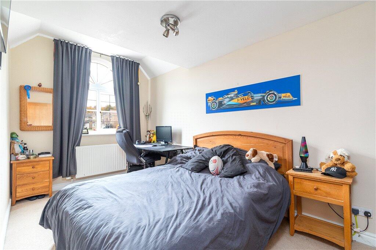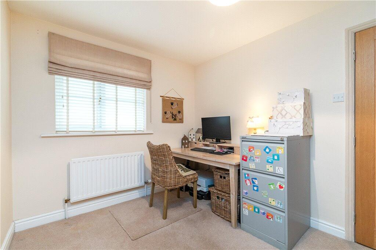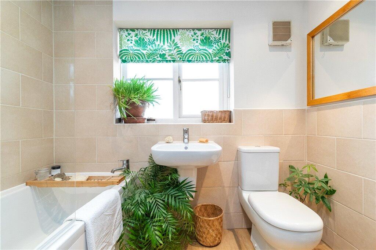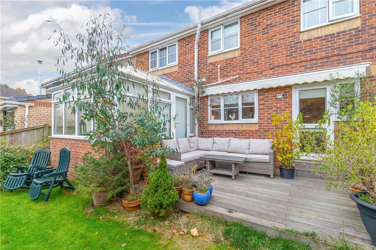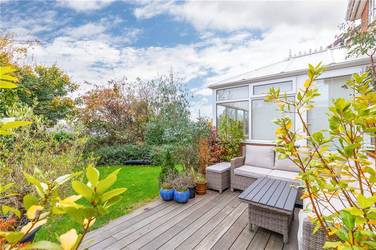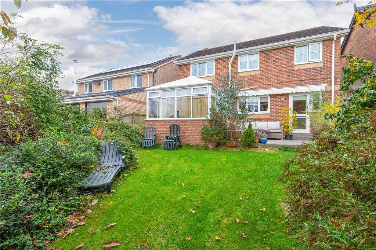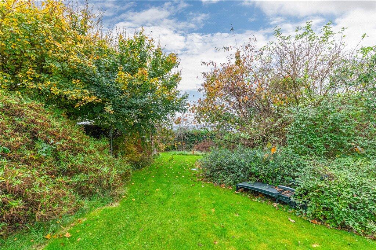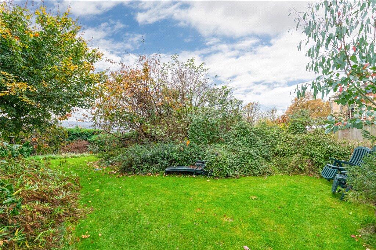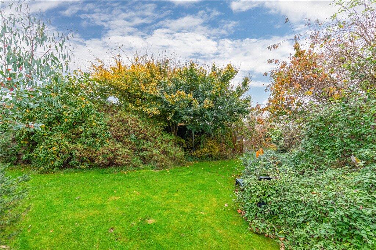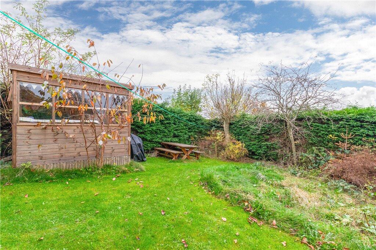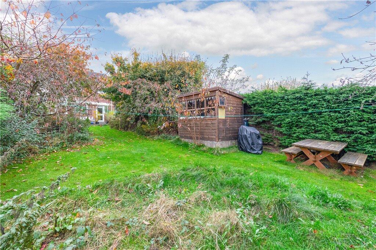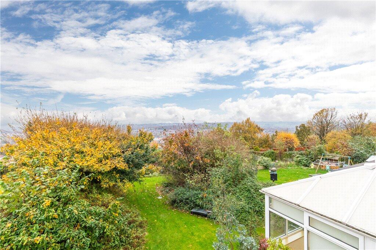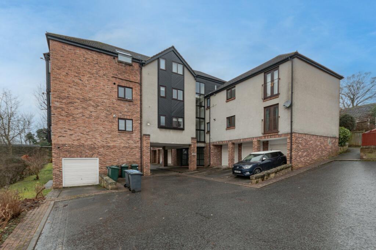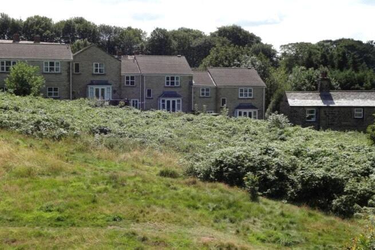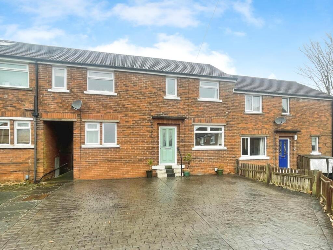Birch Cliff, West Lane, Baildon, BD17
For Sale : GBP 475000
Details
Bed Rooms
4
Bath Rooms
2
Property Type
Detached
Description
Property Details: • Type: Detached • Tenure: N/A • Floor Area: N/A
Key Features: • Well-presented detached family home • Four bedrooms • House bathroom plus en suite • Modern fitted kitchen diner • Multiple receptions • Conservatory • Integral garage • Guest W.C. • Front and rear south facing gardens • Driveway parking
Location: • Nearest Station: N/A • Distance to Station: N/A
Agent Information: • Address: 8 Westgate, Baildon, BD17 5EJ
Full Description: A beautifully presented detached family home, ideally located off West Lane in a highly sought-after residential area on the fringes of Baildon Bank. This spacious and well-appointed property offers versatile living accommodation, making it an excellent choice for families. Having four bedrooms, two bathrooms, multiple receptions, open plan kitchen diner, guest W.C., useful integral garage, driveway parking, and a stunning south facing rear garden.
Dacre, Son & Hartley is delighted to present this beautifully presented and well-proportioned detached family home, ideally situated off West Lane in a highly sought-after residential area on the edge of Baildon Bank. Offering an exceptional balance of modern living, practicality, and outdoor space, this superb property is perfect for families seeking a spacious and well-connected home.The thoughtfully designed accommodation provides four generously sized bedrooms, including a well-appointed primary suite with its own recently modernised en suite shower room, creating a private retreat for the homeowners. The remaining bedrooms are equally well-proportioned and served by a stylish house bathroom, ensuring comfort and convenience for family and guests alike.At the heart of the home is a contemporary fitted kitchen diner, thoughtfully designed with ample storage, high-quality appliances, and generous dining/workspace. It has a dining room (currently utilised as a gym) and a separate living room, offering flexibility for various lifestyle needs. The adjoining conservatory is a wonderful addition, filling the home with natural light and providing a relaxing space to enjoy views of the garden. A guest W.C. on the ground floor adds further convenience.Externally, the property benefits from a driveway providing off-road parking, along with a useful garage which is integral to the hallway. The well-maintained front garden enhances the home’s kerb appeal, while the south-facing rear garden is a true highlight. Offering a sun-filled outdoor space with a blend of patio and lawn, this private and peaceful retreat is perfect for relaxation, outdoor dining, and family activities, all enhanced by mature planting.Baildon is a popular village which offers a wide variety of amenities including shops, restaurants and recreational facilities including a golf course, rugby, cricket and football grounds. Baildon has a rural location with moorland countryside close by as well as allowing daily commuting by rail to Leeds and Bradford. Motorway and air networks are also within easy reach. The area is also close to the World Heritage site of Saltaire and to the green corridor of the Leeds Liverpool Canal with its scenic walks and national cycle path.Local Authority & Council Tax BandThe City of Bradford Metropolitan District CouncilCouncil Tax Band E.Tenure, Services & ParkingFreehold. Mains electricity, water, drainage and gas are installed. Domestic heating is from a gas fired boiler. Off-street driveway parking and garage.Internet & Mobile CoverageInformation obtained from the Ofcom website indicates that an internet connection is available from at least one provider. Mobile coverage (outdoors), is also available from at least one of the UKs four leading providers. For further information please refer to:
From the central roundabout in Baildon, head up Westgate. At the junction with West Lane, turn left and continue for approximately one mile. Just after passing Sandals Primary School, turn left onto Oakleigh View. Follow the road around and take the second left into Birch Cliff. Birch Cliff is a dual cul-de-sac, and the property is on the right-hand cul-de-sac and can then be found on the left-hand side.BrochuresParticulars
Location
Address
Birch Cliff, West Lane, Baildon, BD17
City
Baildon
Features And Finishes
Well-presented detached family home, Four bedrooms, House bathroom plus en suite, Modern fitted kitchen diner, Multiple receptions, Conservatory, Integral garage, Guest W.C., Front and rear south facing gardens, Driveway parking
Legal Notice
Our comprehensive database is populated by our meticulous research and analysis of public data. MirrorRealEstate strives for accuracy and we make every effort to verify the information. However, MirrorRealEstate is not liable for the use or misuse of the site's information. The information displayed on MirrorRealEstate.com is for reference only.
Real Estate Broker
Dacre Son & Hartley, Baildon
Brokerage
Dacre Son & Hartley, Baildon
Profile Brokerage WebsiteTop Tags
Four bedrooms house bathroom en suite Multiple receptionsLikes
0
Views
18
Related Homes
