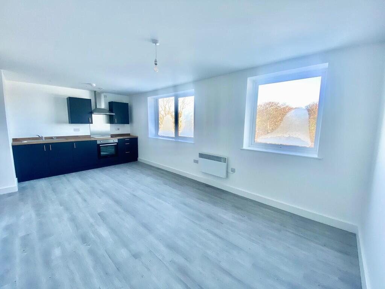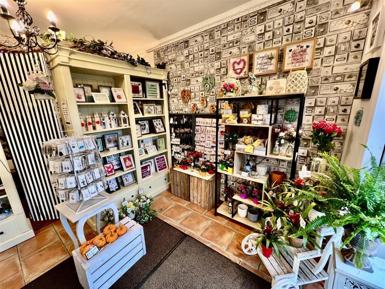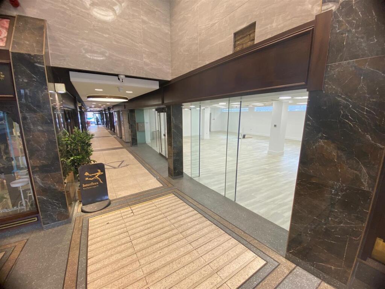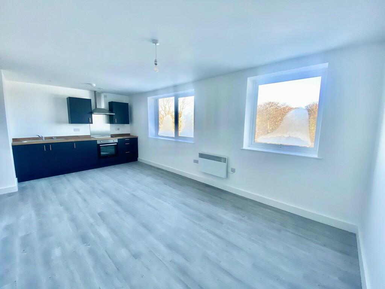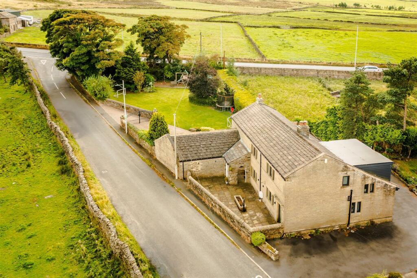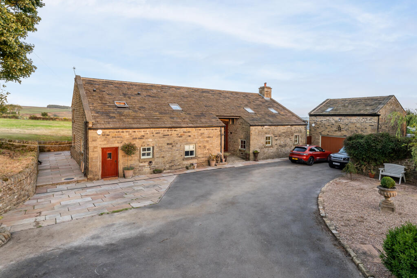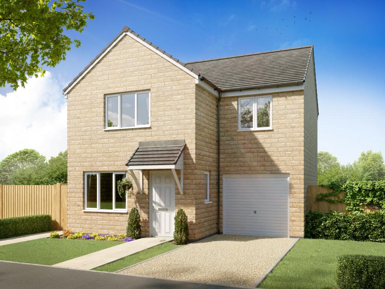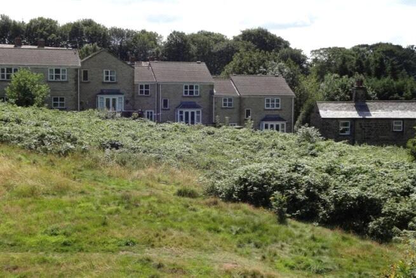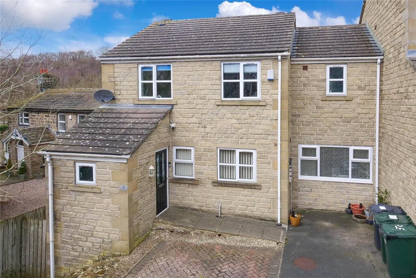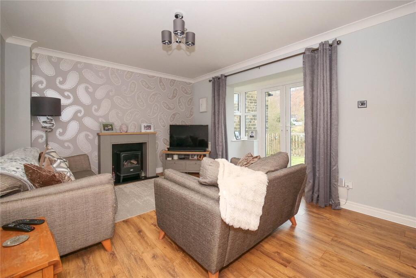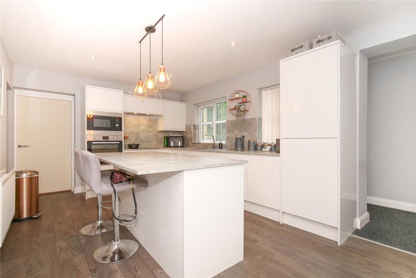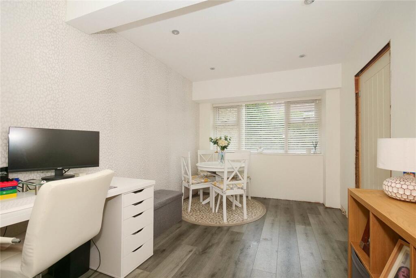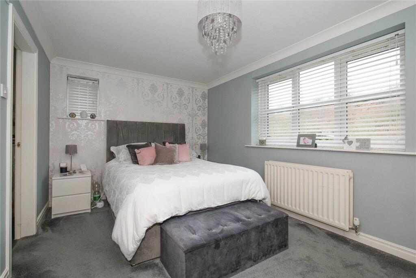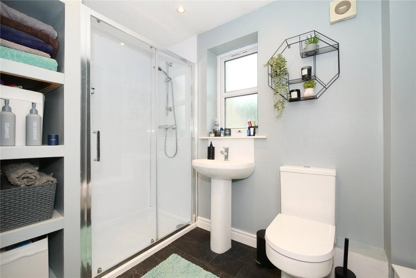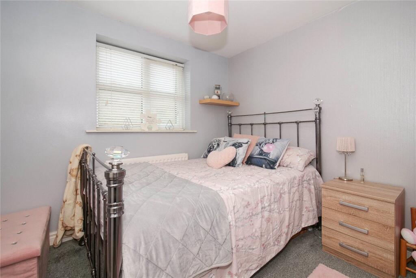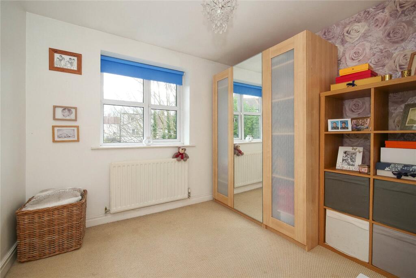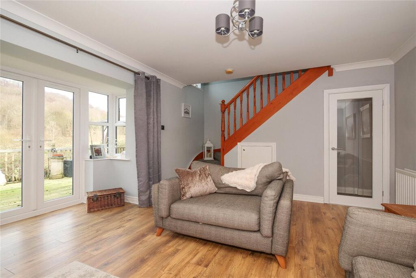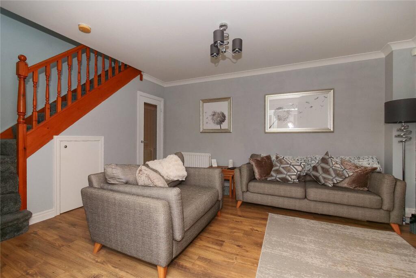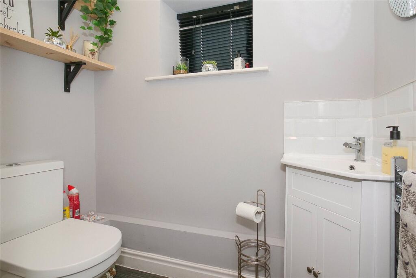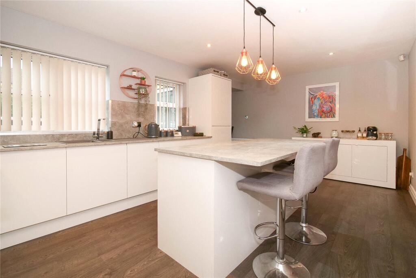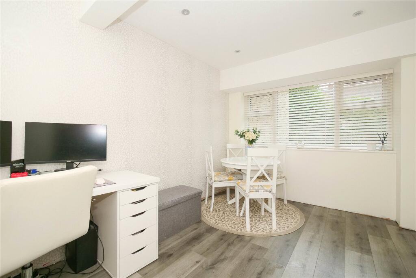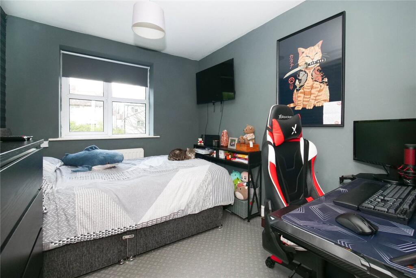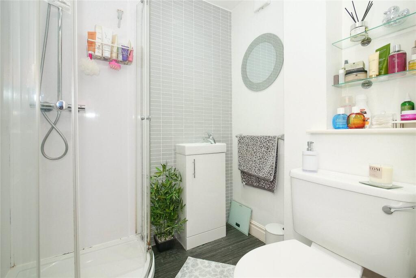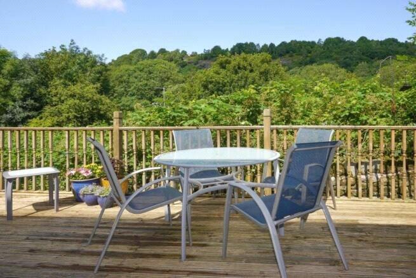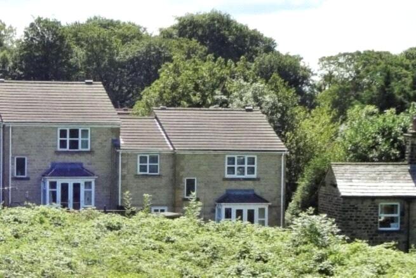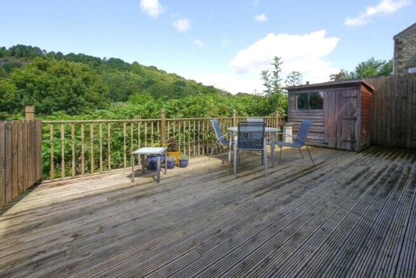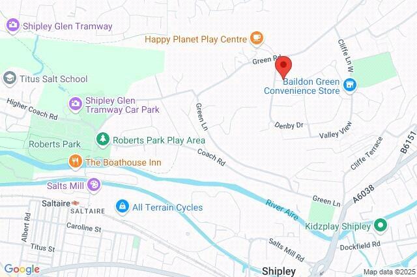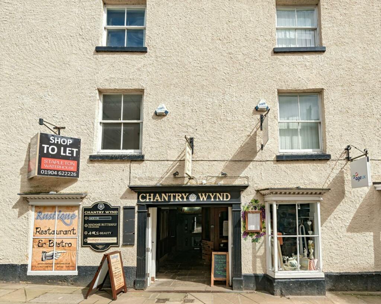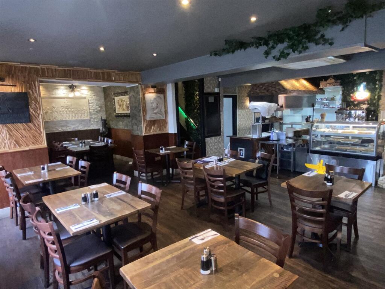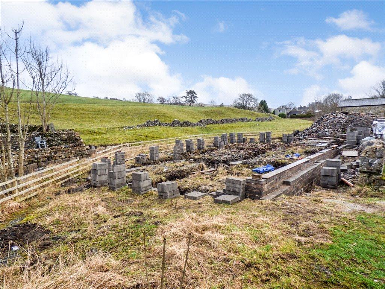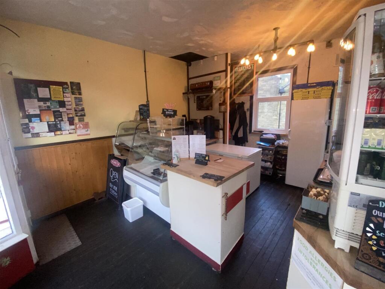West Garth Mews, Baildon, Shipley, West Yorkshire, BD17
For Sale : GBP 325000
Details
Bed Rooms
4
Bath Rooms
2
Property Type
Town House
Description
Property Details: • Type: Town House • Tenure: N/A • Floor Area: N/A
Key Features:
Location: • Nearest Station: N/A • Distance to Station: N/A
Agent Information: • Address: 5 Northgate, Baildon, BD17 6LX
Full Description: Viewing is essential of this much larger than expected modern family home that sits superbly on a small cul de sac style development where it enjoys a striking open outlook over Baildon Green. Well presented, the property's spacious and well planned accommodation briefly comprises a ground floor WC, stunning open plan modern fitted dining kitchen, spacious living room with patio doors leading out onto a timber decking area, 2nd reception room and utility/rear entrance vestibule. To the first floor are four bedrooms, the principle bedroom with en suite shower room, family shower room. With gas fired central heating and double glazing. Externally to the front is a block paved parking space and tarmac drive. To the rear is a timber decking area enjoying an open outlook across Baildon Green. IMPORTANT NOTE TO POTENTIAL PURCHASERS & TENANTS: We endeavour to make our particulars accurate and reliable, however, they do not constitute or form part of an offer or any contract and none is to be relied upon as statements of representation or fact. The services, systems and appliances listed in this specification have not been tested by us and no guarantee as to their operating ability or efficiency is given. All photographs and measurements have been taken as a guide only and are not precise. Floor plans where included are not to scale and accuracy is not guaranteed. If you require clarification or further information on any points, please contact us, especially if you are traveling some distance to view. POTENTIAL PURCHASERS: Fixtures and fittings other than those mentioned are to be agreed with the seller. POTENTIAL TENANTS: All properties are available for a minimum length of time, with the exception of short term accommodation. Please contact the branch for details. A security deposit of at least one month?s rent is required. Rent is to be paid one month in advance. It is the tenant?s responsibility to insure any personal possessions. Payment of all utilities including water rates or metered supply and Council Tax is the responsibility of the tenant in most cases. QBA250049/2DescriptionViewing is essential of this much larger than expected modern family home that sits superbly on a small cul de sac style development where it enjoys a striking open outlook over Baildon Green. Well presented, the property's spacious and well planned accommodation briefly comprises a ground floor WC, stunning open plan modern fitted dining kitchen, spacious living room with patio doors leading out onto a timber decking area, 2nd reception room and utility/rear entrance vestibule. To the first floor are four bedrooms, the principle bedroom with en suite shower room, family shower room. With gas fired central heating and double glazing. Externally to the front is a block paved parking space and tarmac drive. To the rear is a timber decking area enjoying an open outlook across Baildon Green.LocationWest Garth Mews is a modern cul de sac style development that sits superbly off Baildon Green - which is a striking area of natural beauty that is situated on the lower side of Baildon between Shipley, Saltaire and Baildon. Baildon itself is a bustling and vibrant village that is situated on the borders of Bradford and Leeds. Enjoying a rural setting and well known for its moorland beauty via Baildon Moor and Shipley Glen. Excellent road and rail networks link the village superbly with Leeds and Bradford. The village centre is home to a wide variety of shops, bars and restaurants. Recreational facilities include a popular Golf Course, cricket and rugby ground.DirectionsFrom the centre of Baildon proceed to leave via Baildon Road as though travelling towards Shipley. On reaching Threshfields. Turn right just after the Morrisons shop onto Cliffe Avenue and proceed to follow for some time. Cliffe Avenue in turn becomes Green Road. Turn left onto Bertram Drive, where West Garth Mews can be found on the left, immediately past a stone built detached property. Proceed up West Garth Mews and the property is on the left hand side.Living Room4.56m x 4.28mOpen plan dining kitchen5.46m x 3.24mSep WCSitting Room3.81m x 2.69mUtility/entrance Vestibule2.66m x 1.33mFirst floor landingBedroom 14.31m x 2.65mEn suite shower roomBedroom 23.4m x 2.73mBedroom 33.13m x 2.43mBedroom 42.83m x 2.43mFamily shower roomBrochuresWeb Details
Location
Address
West Garth Mews, Baildon, Shipley, West Yorkshire, BD17
City
West Yorkshire
Legal Notice
Our comprehensive database is populated by our meticulous research and analysis of public data. MirrorRealEstate strives for accuracy and we make every effort to verify the information. However, MirrorRealEstate is not liable for the use or misuse of the site's information. The information displayed on MirrorRealEstate.com is for reference only.
Real Estate Broker
YOUR MOVE Roebuck Residential Ltd, Baildon
Brokerage
YOUR MOVE Roebuck Residential Ltd, Baildon
Profile Brokerage WebsiteTop Tags
West Garth Mews Baildon modern family homeLikes
0
Views
43
Related Homes
