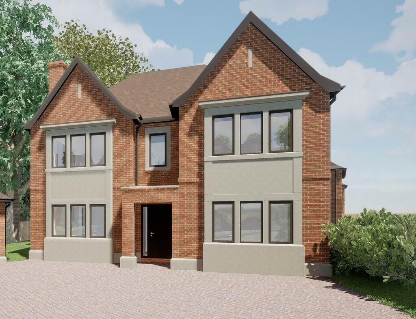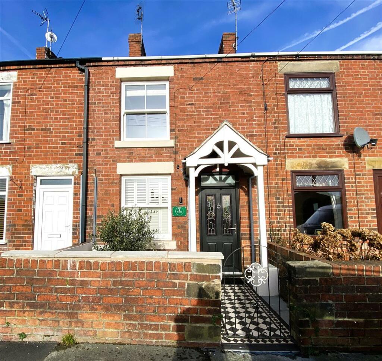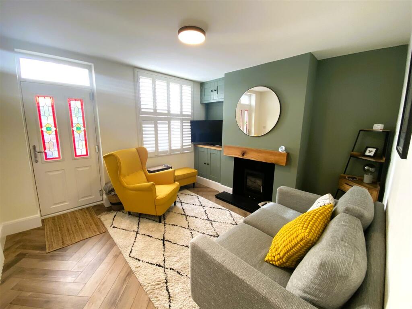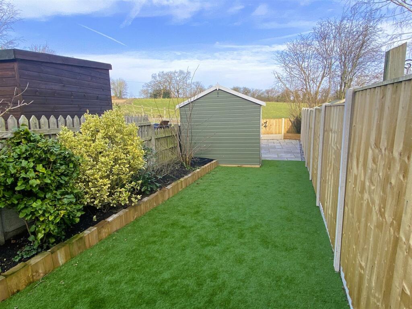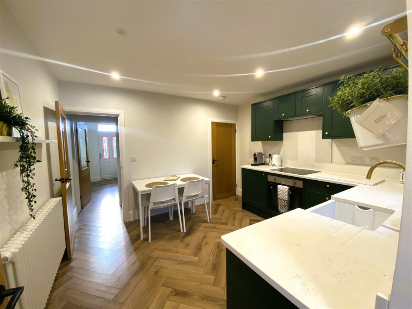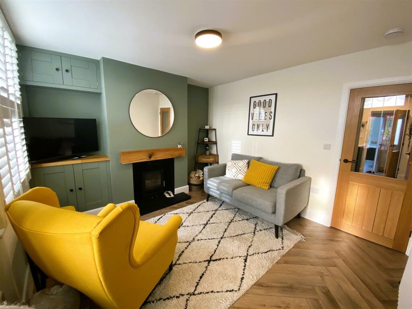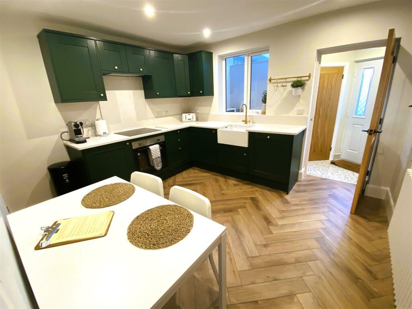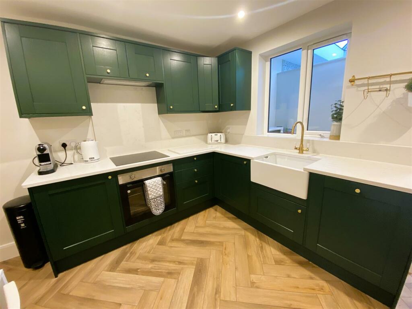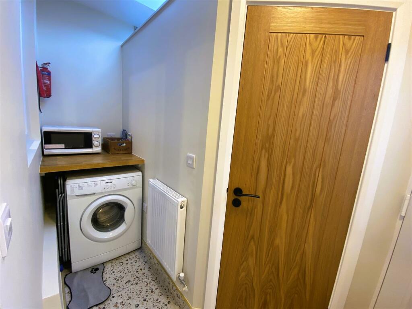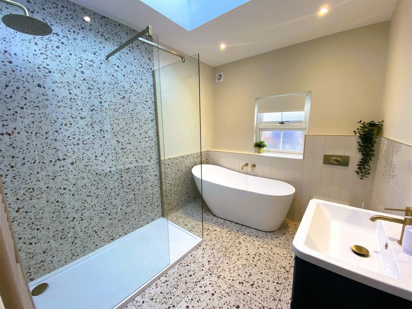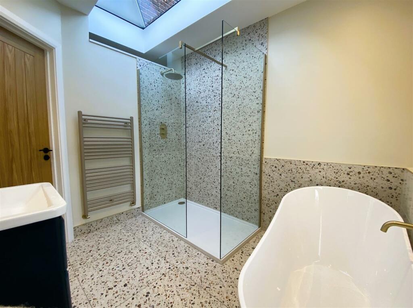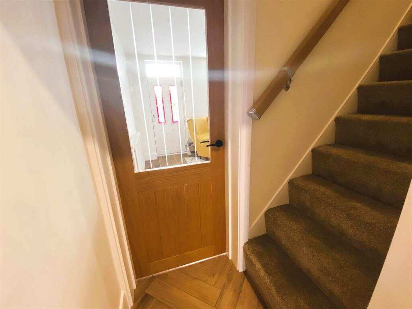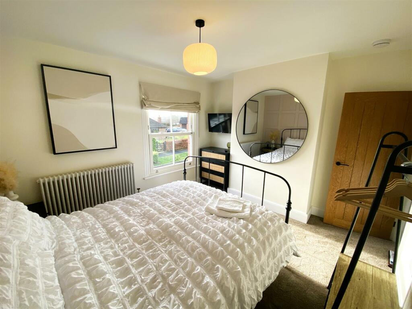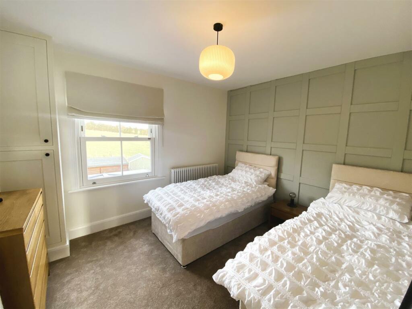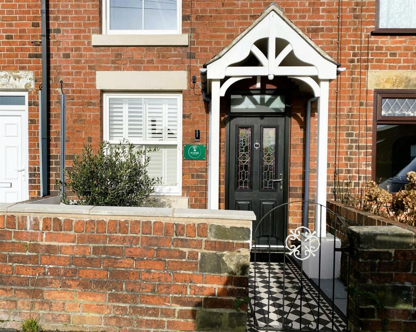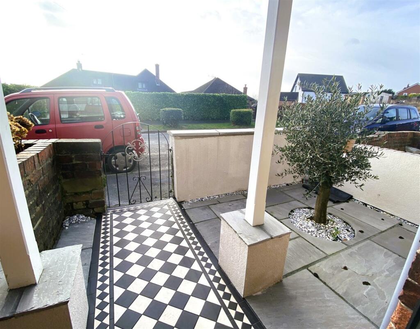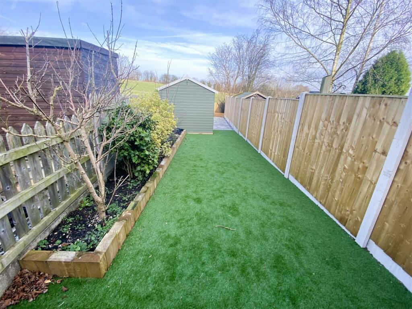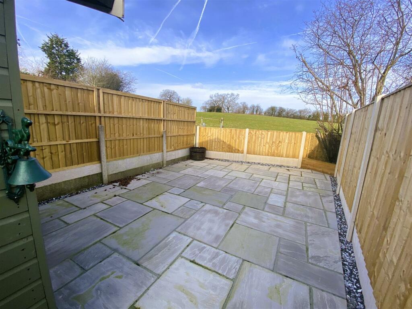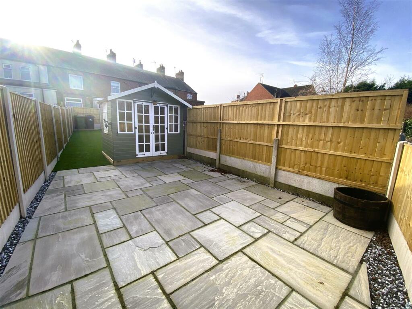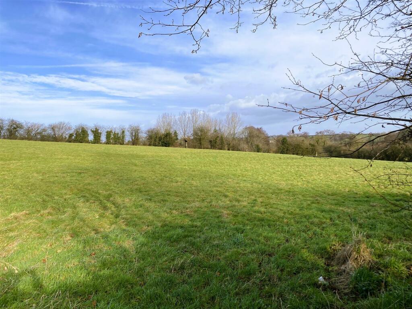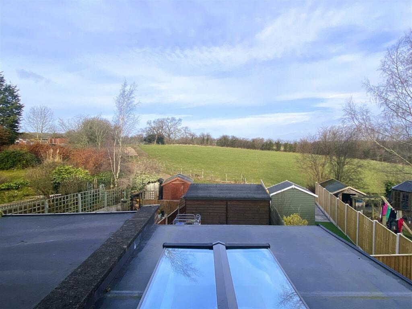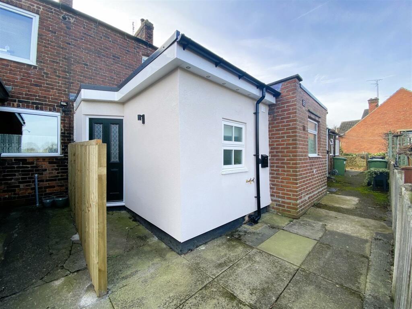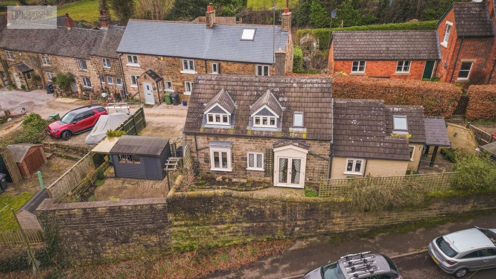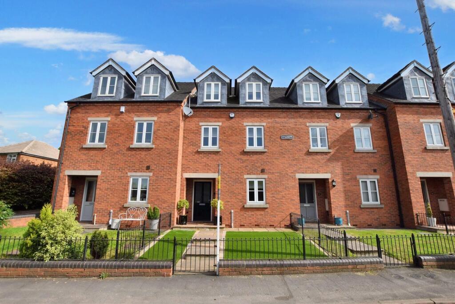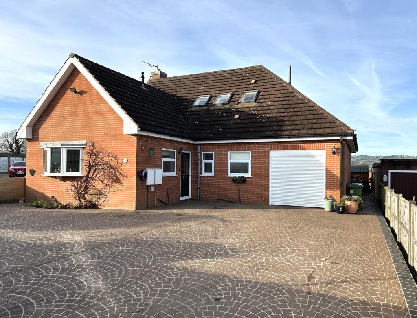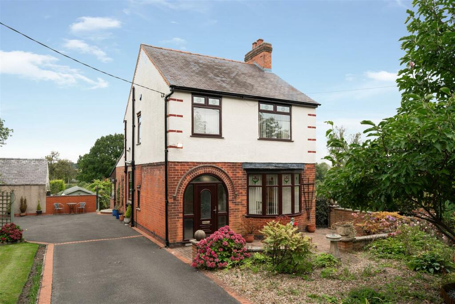Birches Lane, South Wingfield, Alfreton
For Sale : GBP 220000
Details
Bed Rooms
2
Bath Rooms
1
Property Type
Terraced
Description
Property Details: • Type: Terraced • Tenure: N/A • Floor Area: N/A
Key Features: • Two Bedrooms • Village Location • HOLIDAY LET OPPORTUNITY • Beautifully Modernised • SPACIOUS ACCOMMODATION • Open Rear Aspect
Location: • Nearest Station: N/A • Distance to Station: N/A
Agent Information: • Address: The Studio Queen Street Belper DE56 1NR
Full Description: An immaculately presented traditional cottage offering deceptively spacious, extended two bedroom accommodation situated in the sought after village of South Wingfield. Having been beautifully modernised with front and rear gardens enjoying open countryside views. Ideal holiday let. Viewing is strongly recommended.The welcoming accommodation has been tastefully modernised and extended to offer deceptively spacious accommodation comprising an open porch, sitting room with log burning stove, inner lobby with stairs off, dining kitchen well equipped with quality units, quartz worktops and integrated appliances. There is a separate utility space, rear entrance hall, luxury bathroom with a stylish four piece suite with two double bedrooms to the first floor.Benefitting from UPVC sliding sash windows and composite entrance doors, gas central heating fired by a combi boiler, internal oak doors and quality fittings. Ongoing holiday let, property can be sold as is, great investment oportunity.To the front of the property is courtyard garden with Victorian chequered tile path. There is a communal shared path, which leads to the rear access. Having a low maintenance enclosed garden with a sunny patio and summerhouse, perfect for alfresco dining and enjoying the open aspect and viewsSouth Wingfield is a pretty Derbyshire village steeped in history with a primary school, Parish church, popular pubs and restaurants. The River Amber meanders through the valley with many countryside walks and having the historic Wingfield Manor owned by English Heritage close by. There is easy access to major road links for Derby, Nottingham and Matlock via the A38 and M1, whilst the A6 provides the gateway to the stunning Peak District and Derbyshire Dales.Accommodation - A contemporary entrance door with feature leaded light insert allows access.Sitting Room - 3.56m x 3.43m (11'8 x 11'3 ) - Having oak effect flooring, column radiator, UPVC double glazed sash style window to the front fitted with bespoke shutters and a recessed fireplace with oak mantel houses a log burning stove. Built-in cupboards house the electric and gas meters.Inner Lobby - A half glazed oak door allow access and stairs climb to the first floor.Dining Kitchen - 3.58m x 3.40m (11'9 x 11'2 ) - Appointed with a classic range of dark green base cupboards, drawers and eye level units with quartz worksurface over incorporating an inset porcelain sink drainer with polished brass mixer taps and upstand. Integrated applinces include electric oven, induction hob, extractor hood, dishwasher and fridge. There is wood effect flooring, inset spot lighting, under plinth mood lighting, column radiator, shelving, feature internal window and a useful understairs store.Utility Area - 3.15m x 1.63m (10'4 x 5'4 ) - There is a radiator, plumbing for a washing machine, oak work surface, terrazzo tiled flooring and a half glazed entrance door provides access to the rear.Luxury Bathroom - 2.82m x 2.26m (9'3 x 7'5 ) - Beautifully appointed with a contemporary slipper bath with bath filler taps, close coupled WC, vanity wash hand basin and a double walk-in shower enclosure with thermostatic shower, complementary half tiling, heated towel radiator, inset spot lighting, extractor fan, illuminated mirror, UPVC double glazed window to the rear and contrasting Terrazzo tiled flooring.Landing - Bedroom One - 3.63m x 3.30m (11'11 x 10'10) - There is a feature panelled wall, column radiator, TV aerial point, UPVC double glazed sliding sash window enjoying countryside views to the front elevation.Bedroom Two - 3.58m x 3.28m (11'9 x 10'9 ) - Having a UPVC double glazed sash window to the rear elevation enjoys open views, column radiator, feature panelled wall, TV aerial point and a built-in cupboard houses the Ideal combi boiler, serving the domestic hot water and central heating system.Outside - To the front of the property is a walled courtyard with open porch, outside light and stylish chequer tiled path to the front door. A communal path from the side leads to the rear of the property, where there is hot and cold water taps, outside lighting and access to the fully enclosed garden through a wooden gate.Garden - Having a faux lawn for ease of maintenance, generous flagstone patio and a summerhouse, perfect for alfresco dining and enjoying the views.BrochuresBirches Lane, South Wingfield, AlfretonBrochure
Location
Address
Birches Lane, South Wingfield, Alfreton
City
South Wingfield
Features And Finishes
Two Bedrooms, Village Location, HOLIDAY LET OPPORTUNITY, Beautifully Modernised, SPACIOUS ACCOMMODATION, Open Rear Aspect
Legal Notice
Our comprehensive database is populated by our meticulous research and analysis of public data. MirrorRealEstate strives for accuracy and we make every effort to verify the information. However, MirrorRealEstate is not liable for the use or misuse of the site's information. The information displayed on MirrorRealEstate.com is for reference only.
Real Estate Broker
Boxall Brown & Jones, Belper
Brokerage
Boxall Brown & Jones, Belper
Profile Brokerage WebsiteTop Tags
Two Bedrooms Open Rear Aspect Ideal Holiday Let Village LocationLikes
0
Views
13
Related Homes
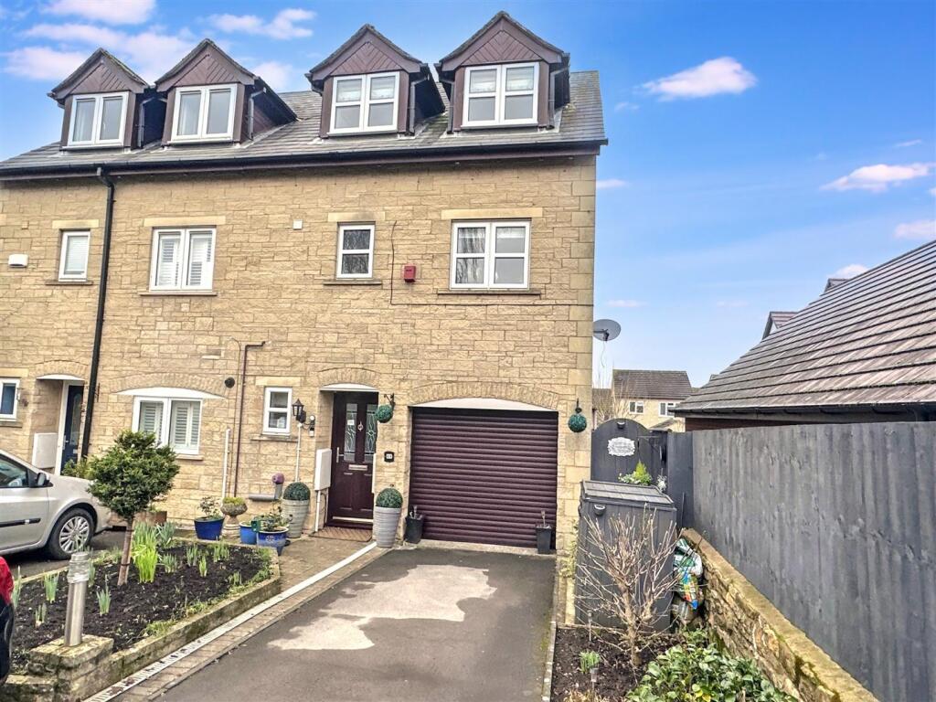
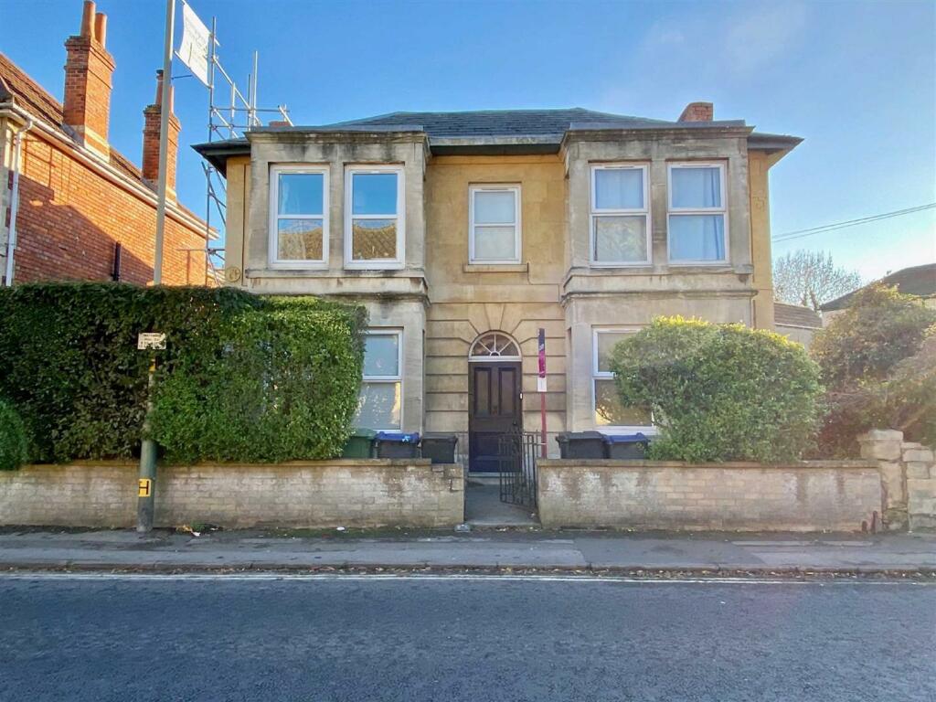
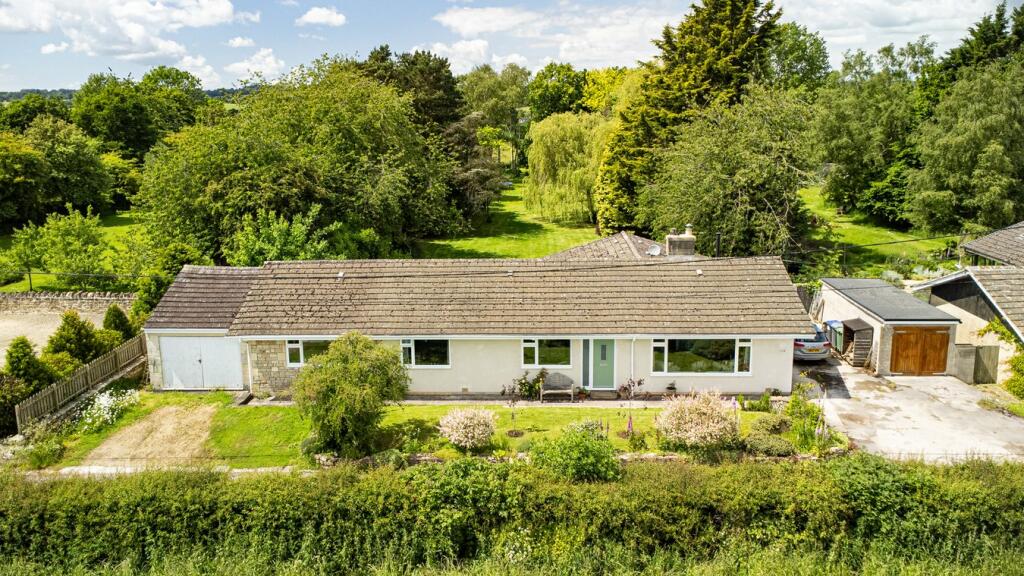
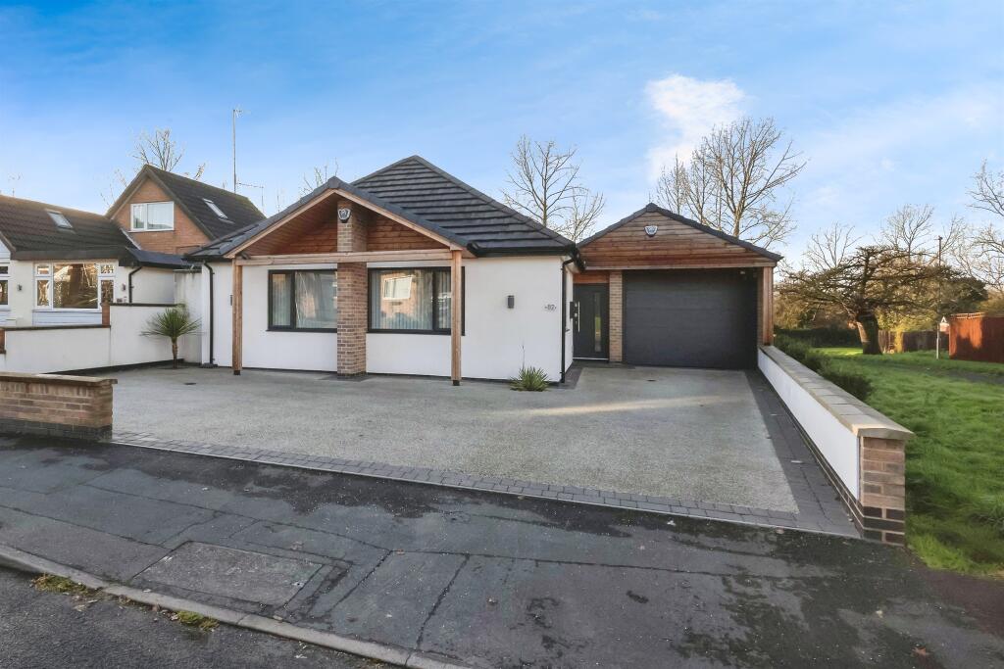
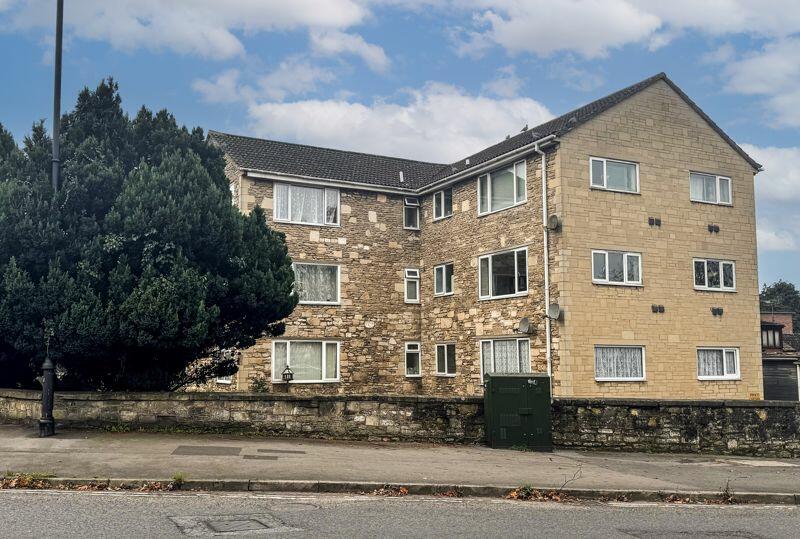

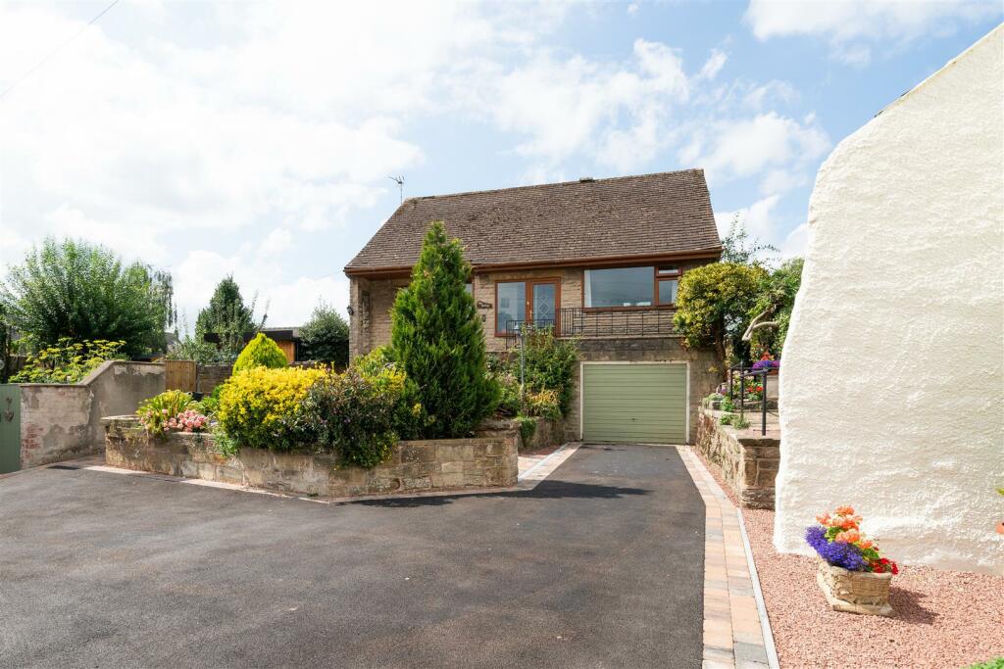
The Maltings, High Road, South Wingfield, Derbyshire, DE55 7LX
For Sale: GBP450,000
