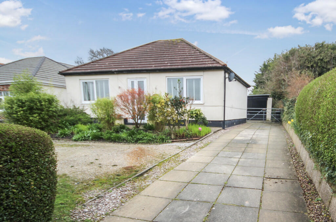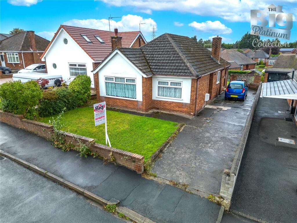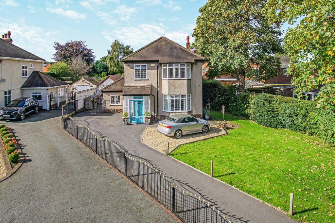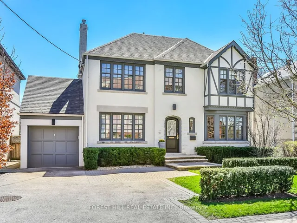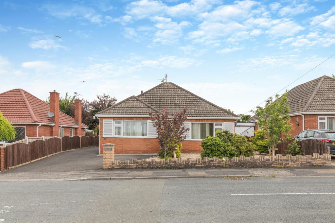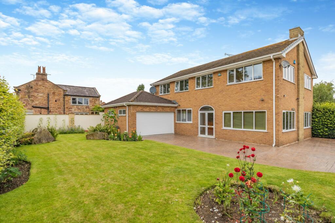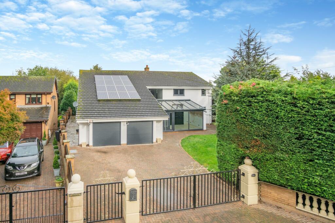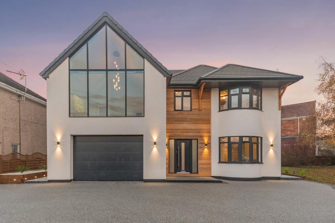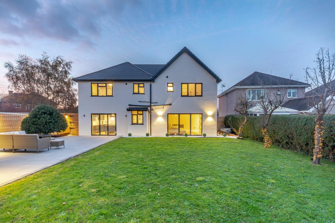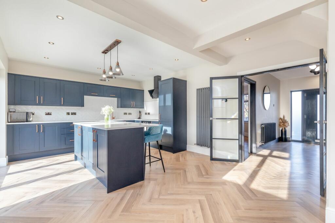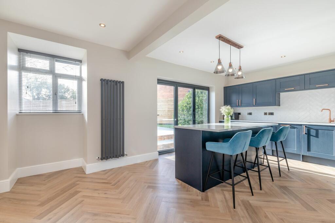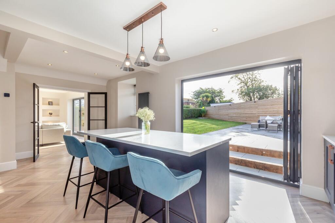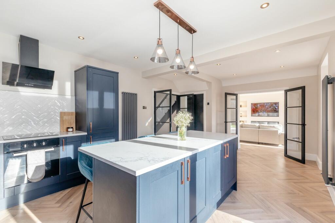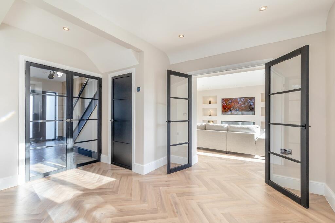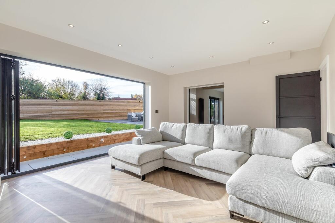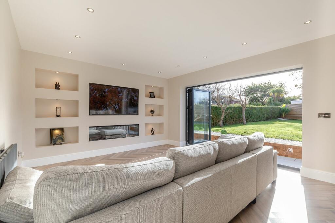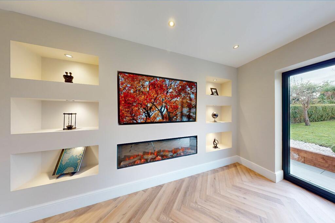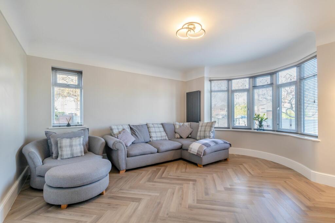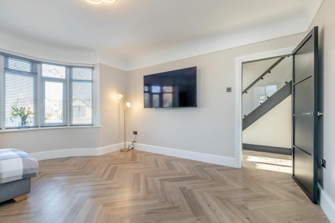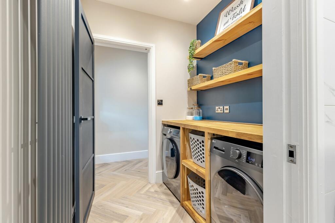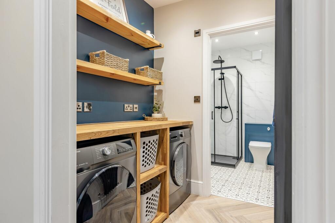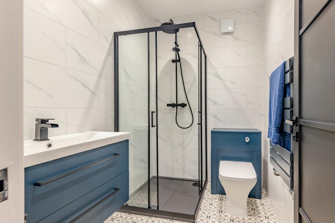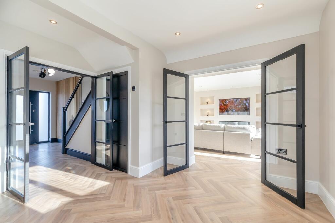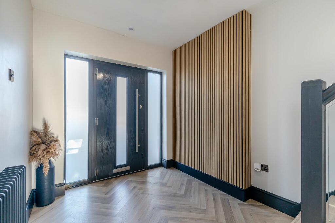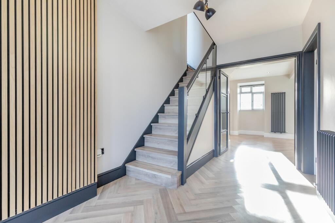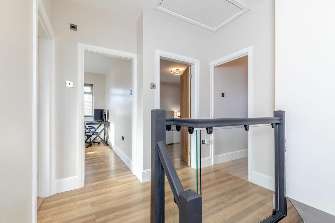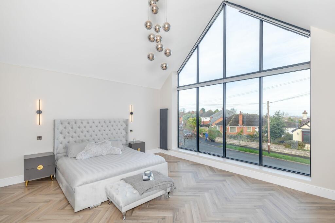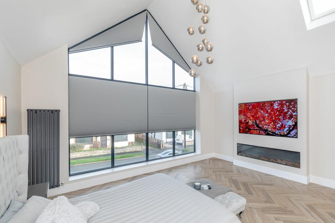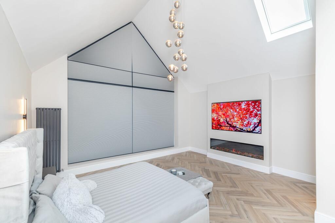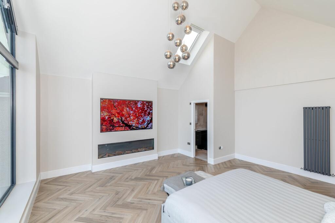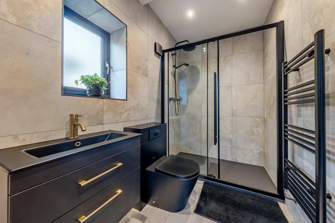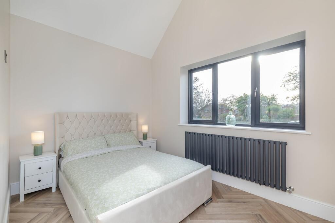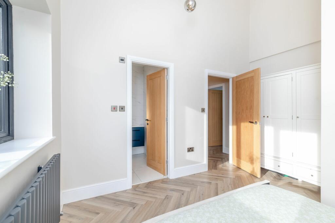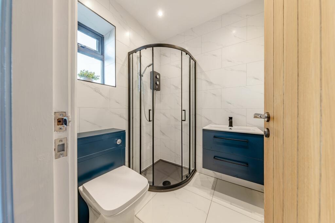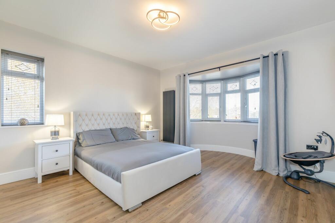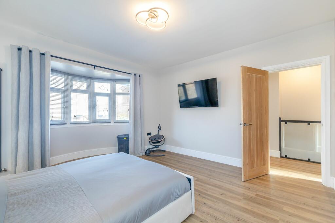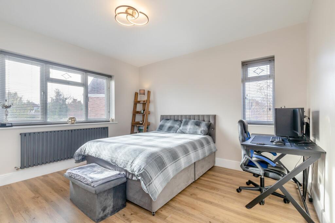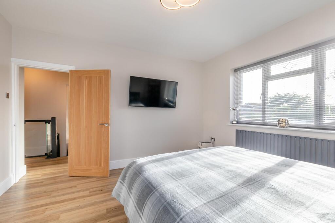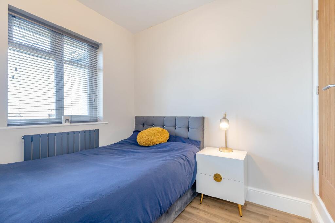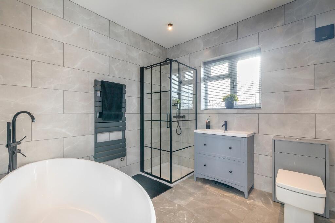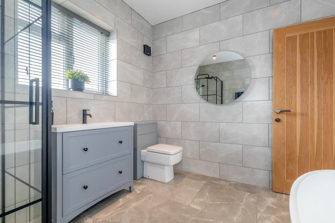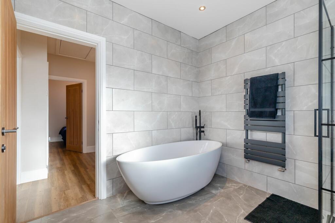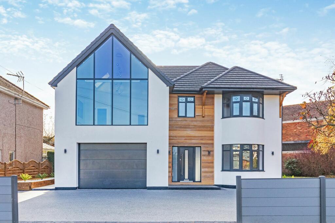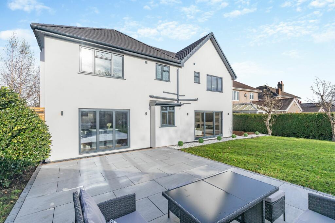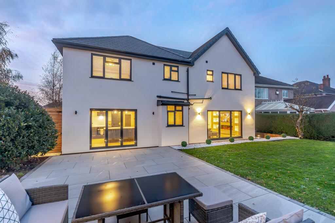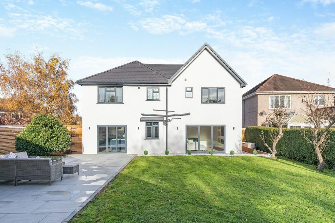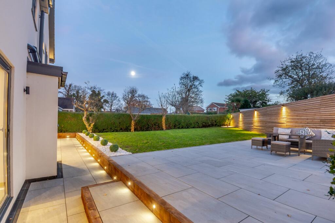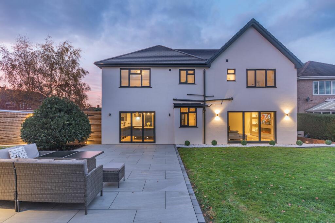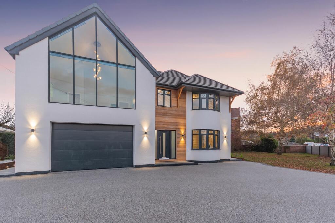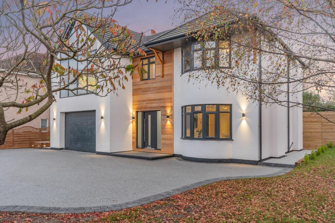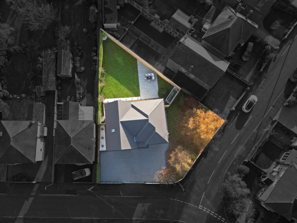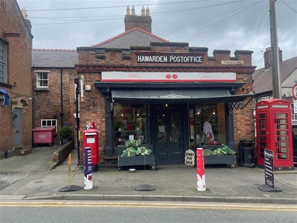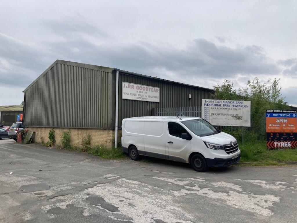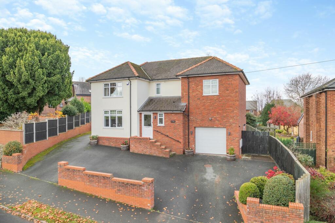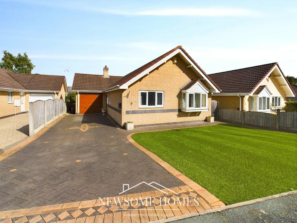Blackbrook Avenue, Hawarden, CH5
For Sale : GBP 650000
Details
Bed Rooms
5
Bath Rooms
4
Property Type
Detached
Description
Property Details: • Type: Detached • Tenure: N/A • Floor Area: N/A
Key Features: • Outstanding Detached Family Home • Five bedrooms (four doubles), two ensuites and luxurious family bathroom • Two large reception rooms, and bi-folds leading onto the rear garden • Stunning fitted kitchen with solid quartz work surfaces, and matching central island & breakfast bar • Expansive stone in resin driveway offering parking for at least six vehicles, and integrated garage/store with electric up and over door • Separate utility room and downstairs WC/shower room • Large, southerly facing garden laid mostly to lawn with large porcelain patio • Extended and fully renovated both inside and out • Fantastic village location, situated on a generous corner plot
Location: • Nearest Station: N/A • Distance to Station: N/A
Agent Information: • Address: Reades House, 3-5 The Highway, Hawarden, Deeside, CH5 3DG
Full Description: Nestled within the heart of a charming village, this outstanding detached family home presents a rare opportunity for those seeking a flawless blend of modern luxury and traditional charm. Boasting a spacious layout with meticulously renovated interiors, this property offers five bedrooms, with four doubles, and two ensuites, providing ample space for a growing family. The luxurious family bathroom exudes elegance and sophistication, setting the tone for the rest of the residence. Bright and airy, the two large reception rooms are perfect for both entertaining guests and relaxing with loved ones, with bi-folds allowing seamless access to the rear garden.The hub of the home is the stunning fitted kitchen, complete with solid quartz work surfaces, a matching central island, and a breakfast bar, all of which cater to both style and functionality. Additional features include an integrated garage/store with an electric up and over door, a separate utility room, and a downstairs WC/shower room, ensuring convenience at every turn. Outside, the large, southerly facing garden provides a peaceful oasis, primarily laid to lawn and complemented by a large porcelain patio, ideal for alfresco dining and entertaining. The expansive stone in resin driveway offers parking for at least six vehicles, adding to the appeal of this meticulously maintained property, which has been fully renovated and extended to the highest standard both inside and out.This remarkable residence combines modern comforts with classic elegance, making it a true gem in a desirable location. Effortlessly blending style and functionality, this property is the epitome of sophisticated living. Book your viewing today and step into your new luxurious lifestyle.#houseforsale #hawarden #flintshire #chester #northwalesEPC Rating: DKitchen/Diner6.66m x 3.85mLiving room5.2m x 4mSitting room4.1m x 3.94mUtility Room1.75m x 1.65mDownstairs shower room2.02m x 1.65mMaster bedroom5.53m x 5.2mMaster en suite2.35m x 1.61mBedroom 23.83m x 3.4mBedroom 2 en suite1.65m x 1.65mBedroom 34.1m x 3.94mBedroom 43.85m x 3.83mBedroom 52.52m x 2.41mFamily bathroom2.68m x 2.55m
Location
Address
Blackbrook Avenue, Hawarden, CH5
City
Hawarden
Features And Finishes
Outstanding Detached Family Home, Five bedrooms (four doubles), two ensuites and luxurious family bathroom, Two large reception rooms, and bi-folds leading onto the rear garden, Stunning fitted kitchen with solid quartz work surfaces, and matching central island & breakfast bar, Expansive stone in resin driveway offering parking for at least six vehicles, and integrated garage/store with electric up and over door, Separate utility room and downstairs WC/shower room, Large, southerly facing garden laid mostly to lawn with large porcelain patio, Extended and fully renovated both inside and out, Fantastic village location, situated on a generous corner plot
Legal Notice
Our comprehensive database is populated by our meticulous research and analysis of public data. MirrorRealEstate strives for accuracy and we make every effort to verify the information. However, MirrorRealEstate is not liable for the use or misuse of the site's information. The information displayed on MirrorRealEstate.com is for reference only.
Related Homes
