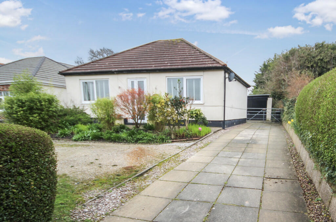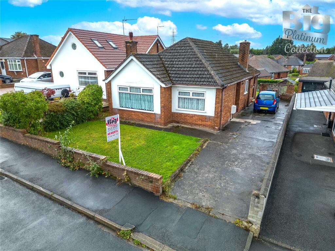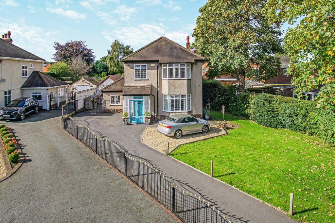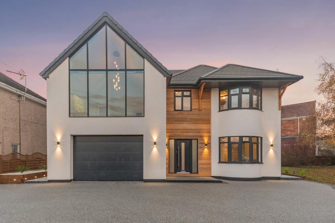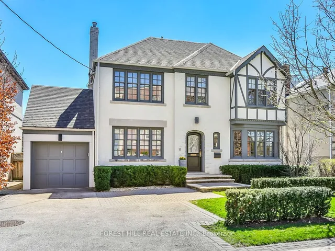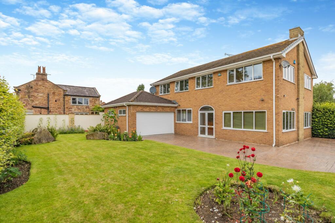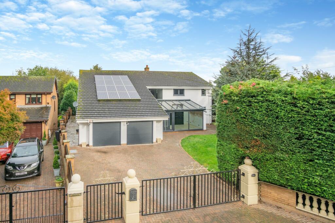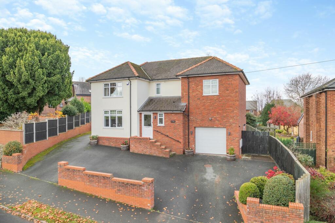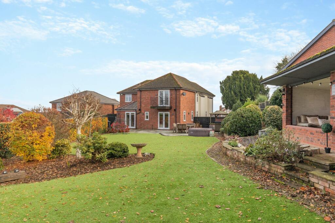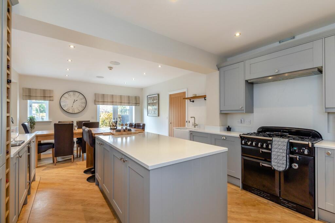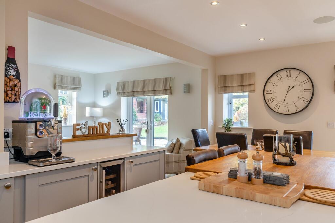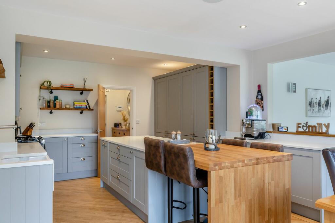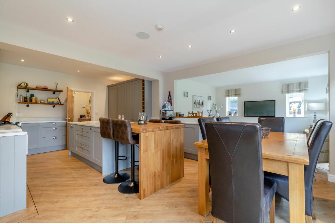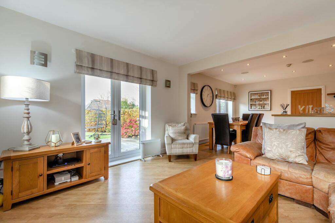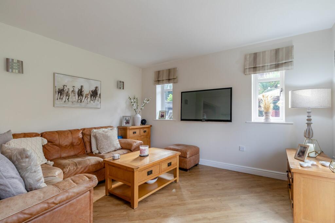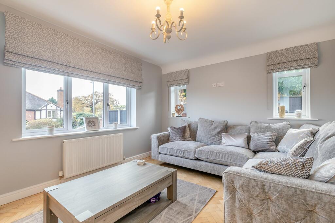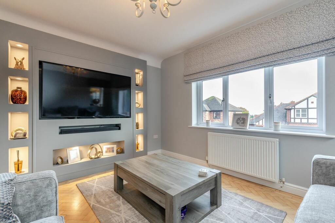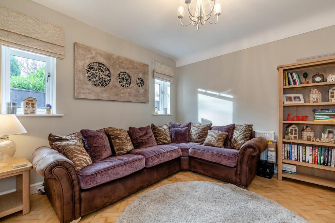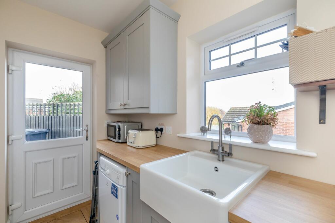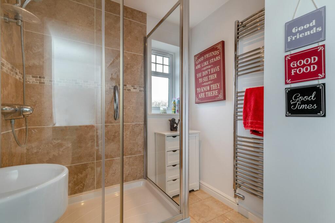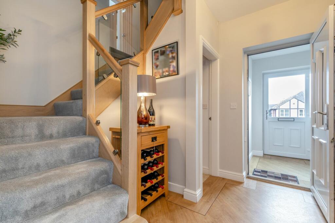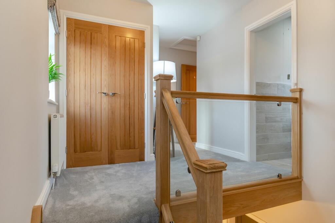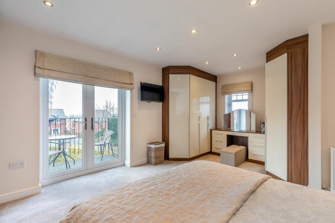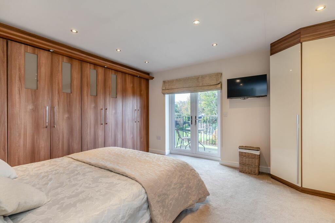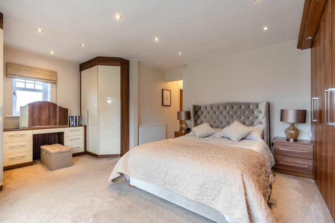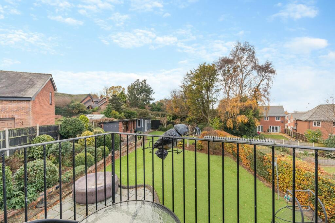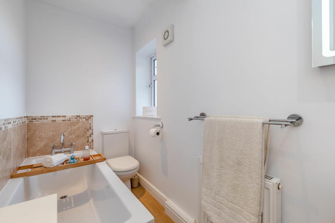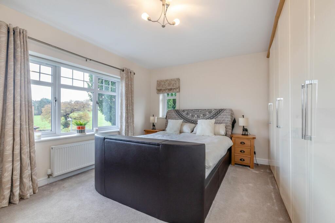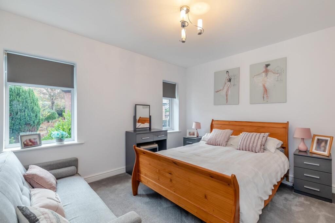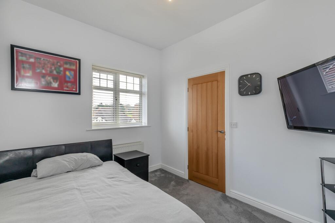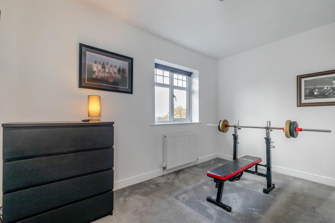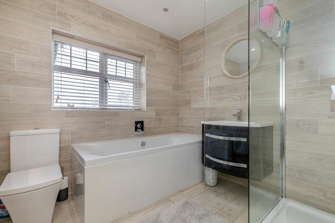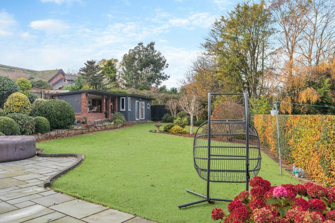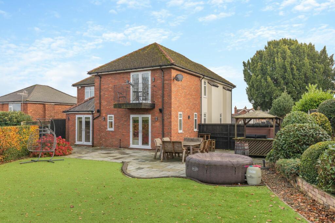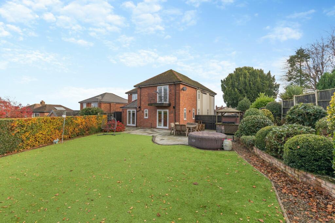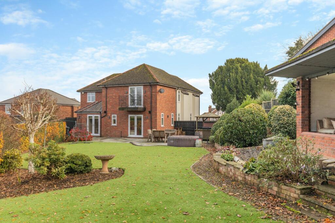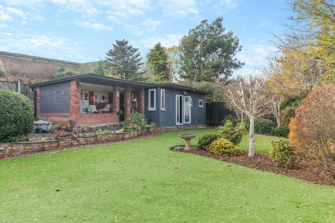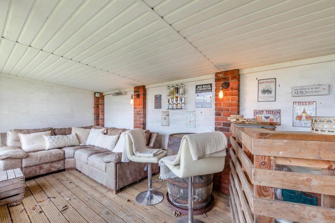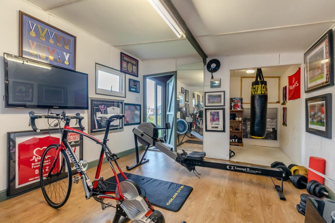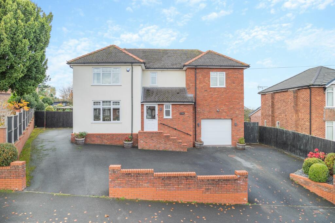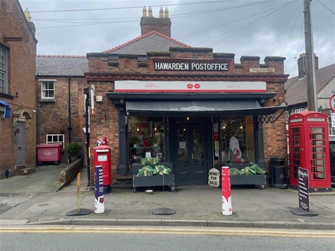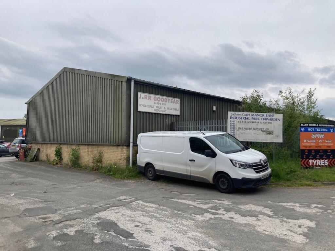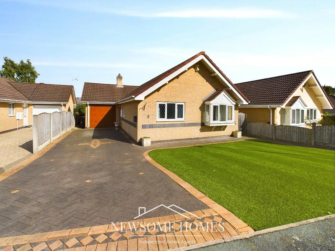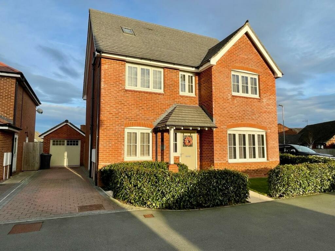Fieldside, Hawarden, CH5
For Sale : GBP 700000
Details
Bed Rooms
5
Bath Rooms
3
Property Type
Detached
Description
Property Details: • Type: Detached • Tenure: N/A • Floor Area: N/A
Key Features: • Spectacular detached family home • Beautifully appointed through - internal inspection essential • Highly sought-after village location • Five double bedrooms, three bathrooms (master with en suite bathroom) • Three spacious receptions, including open plan kitchen/dining/living room to rear • Separate utility room, downstairs shower room with WC • Large plot extending to circa 0.25 of an acre • Landscaped rear garden with sunny aspect, large artificial turf lawn, outside bar, workshop & gym • Driveway parking for half a dozen vehicles, including side area - ideal for caravan/motorhome/boat • Integral single garage with light/power, electric door and internal access
Location: • Nearest Station: N/A • Distance to Station: N/A
Agent Information: • Address: Reades House, 3-5 The Highway, Hawarden, Deeside, CH5 3DG
Full Description: Nestled in the heart of a highly sought-after village location, this spectacular 5-bedroom detached house presents itself as a truly magnificent family home. Boasting a beautifully appointed interior, the property exudes elegance and charm, making it a must-see for those seeking luxury living. Upon entering, one is greeted by a sense of space and light, with three spacious receptions, including an open plan kitchen/dining/living room to the rear, providing the perfect setting for both entertaining guests and relaxing with loved ones. The property further benefits from five double bedrooms, three bathrooms, including a master en suite, a separate utility room, and a downstairs shower room with WC, ensuring convenience and comfort for all residents. Set on a large plot extending to circa 0.25 of an acre, the landscaped rear garden is a true oasis, offering a sunny aspect, a large artificial turf lawn, and fantastic outdoor amenities, including an outside bar, workshop, and gym. The driveway provides parking for half a dozen vehicles, with a side area ideal for accommodating a caravan, motorhome, or boat. An integral single garage with light/power, electric door, and internal access adds to the property's practicality and convenience. Throughout the ground floor rooms, stunning oak-effect parquet Karndean flooring creates a warm and inviting atmosphere, complementing the property's overall aesthetic. With a recent redecoration, this wonderful family home is ready for its new owners to move in and start creating lasting memories. The outside space of this magnificent property truly sets it apart from the rest, offering a substantial yet low maintenance rear garden with a high-quality artificial turf lawn, perfect for enjoying the outdoors without the hassle of extensive upkeep. The elevated position of the property affords breathtaking panoramic views towards the Wirral and over the Cheshire Plain, creating a serene and picturesque backdrop for every-day life. Whether enjoying a peaceful afternoon in the garden or hosting a lively gathering with friends and family, the outdoor areas of this property provide the ideal setting for a variety of activities all year round. In every corner of the outside space, meticulous attention to detail and thoughtful design choices shine through, making this property a rare gem that truly stands out in the market.#homeforsale #hawarden #deeside #flintshire #northwales #northwestEPC Rating: CKitchen / dining / living room7.97m x 6.87mUtility room2.95m x 5.47mFamily room4.12m x 3.6mSitting room3.65m x 3.57mDownstairs shower room3.15m x 1.95mMaster bedroom6.17m x 5.47mMaster en suite3.87m x 1.2mBedroom 24.12m x 3.6mBedroom 33.65m x 3.57mBedroom 43.15m x 2.7mBedroom 5 / gym3.8m x 2.5mFamily bathroom2.45m x 2.35mParking - DrivewayParking - Garage
Location
Address
Fieldside, Hawarden, CH5
City
Hawarden
Features And Finishes
Spectacular detached family home, Beautifully appointed through - internal inspection essential, Highly sought-after village location, Five double bedrooms, three bathrooms (master with en suite bathroom), Three spacious receptions, including open plan kitchen/dining/living room to rear, Separate utility room, downstairs shower room with WC, Large plot extending to circa 0.25 of an acre, Landscaped rear garden with sunny aspect, large artificial turf lawn, outside bar, workshop & gym, Driveway parking for half a dozen vehicles, including side area - ideal for caravan/motorhome/boat, Integral single garage with light/power, electric door and internal access
Legal Notice
Our comprehensive database is populated by our meticulous research and analysis of public data. MirrorRealEstate strives for accuracy and we make every effort to verify the information. However, MirrorRealEstate is not liable for the use or misuse of the site's information. The information displayed on MirrorRealEstate.com is for reference only.
Related Homes
