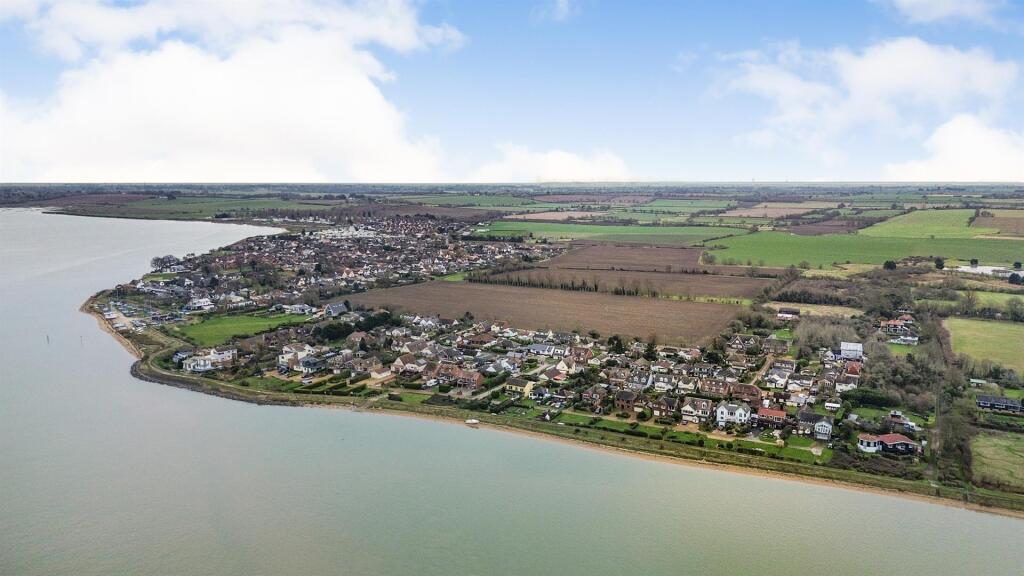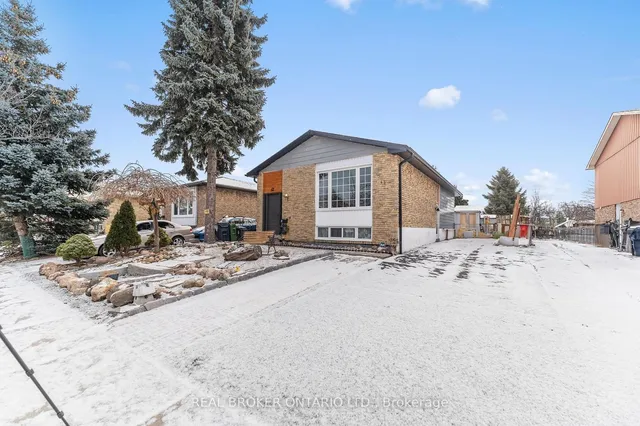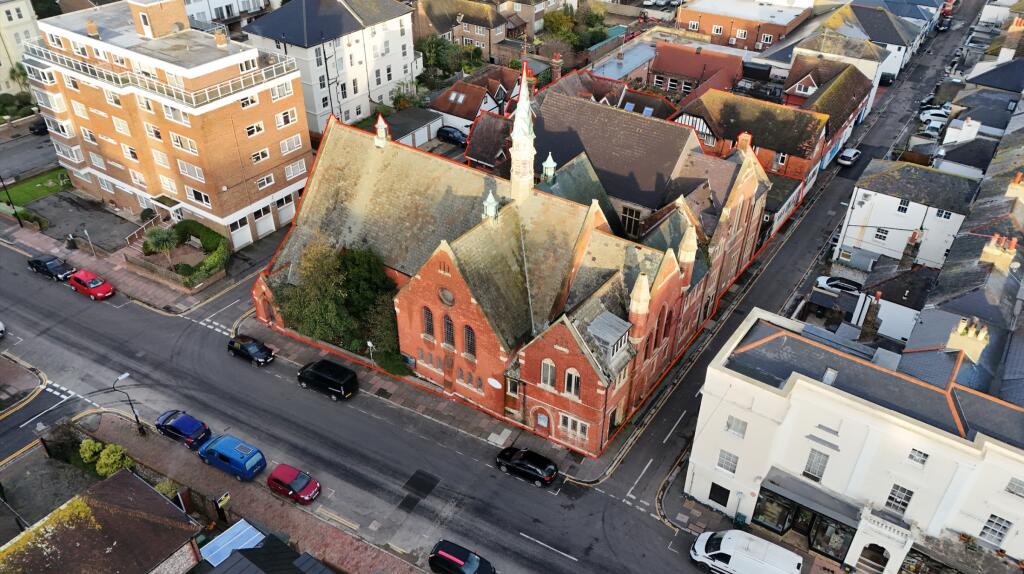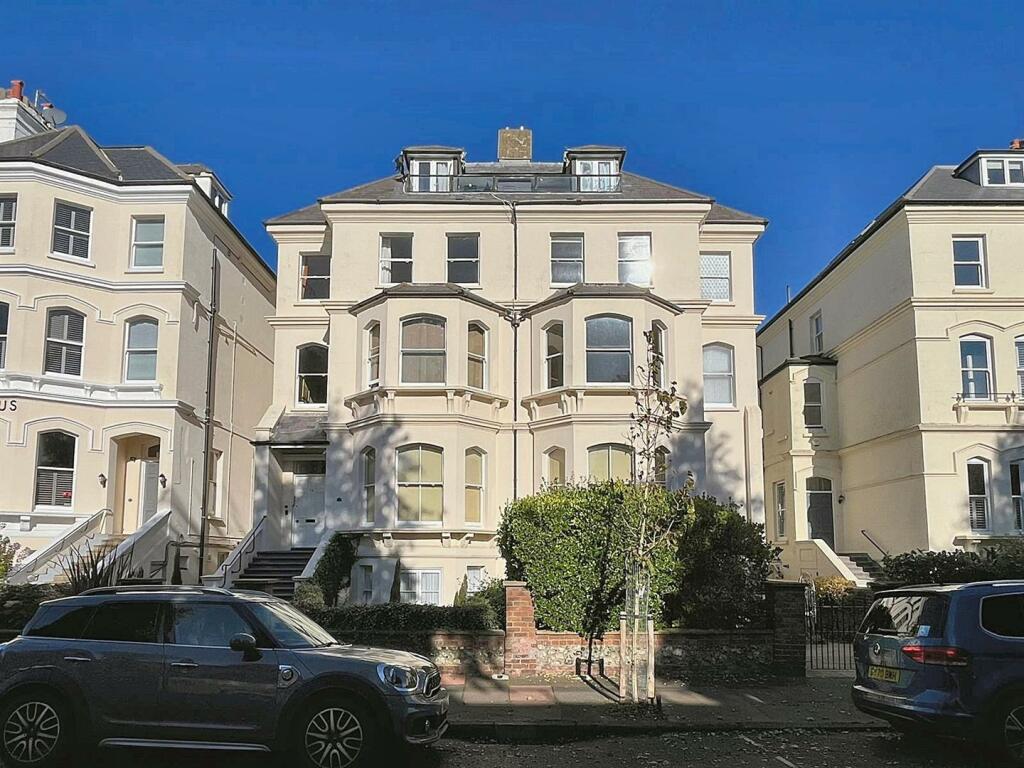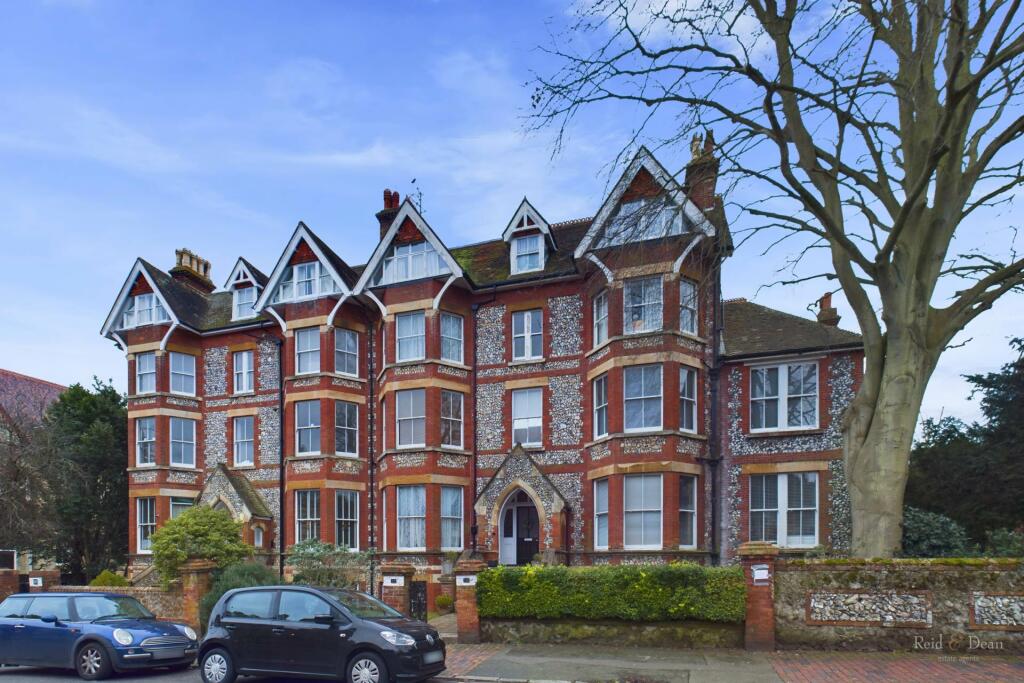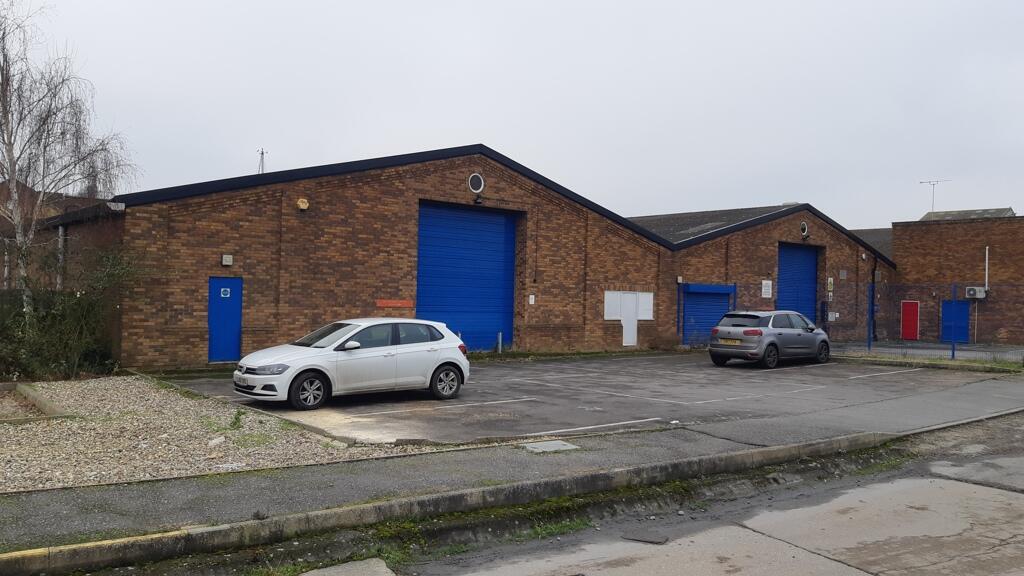Blackwater Road, Eastbourne
For Sale : GBP 369950
Details
Bed Rooms
3
Bath Rooms
1
Property Type
Apartment
Description
Property Details: • Type: Apartment • Tenure: N/A • Floor Area: N/A
Key Features: • PRIVATE ENTRANCE • LOWER GROUND FLOOR • SUPERB RECEPTION ROOM • DINING AREA • KITCHEN/BREAKFAST ROOM • THREE BEDROOMS • STUDY • SHOWER ROOM • UTILITY • STUNNING GARDENS & PRIVATE TERRACE
Location: • Nearest Station: N/A • Distance to Station: N/A
Agent Information: • Address: 16 Cornfield Road, Eastbourne, BN21 4QE
Full Description: ENVIABLY SITUATED IN LOWER MEADS within half a mile of the TOWN CENTRE - A REMARKABLY SPACIOUS THREE BEDROOM LOWER GROUND FLOOR MANSION STYLE APARTMENT FEATURING BEAUTIFULLY ESTABLISHED COMMUNAL PARK-LIKE GARDENS TO THE REAR and PRIVATE TERRACE. Arranged as part of this attractive detached building, the apartment provides generously proportioned and versatile accommodation comprises of a SPACIOUS PRINCIPAL RECEPTION, DINING AREA and STUDY with a KITCHEN/BREAKFAST ROOM, UTILITY ROOM, FAMILY BATHROOM and the THREE BEDROOMS. The apartment is enhanced with period detail and character features associated with the period.Blackwater Road is superbly situated just to the west of the town centre served by the amenities of the west side of the town including the shops in Little Chelsea with the railway station just beyond. Eastbourne offers a wide range of amenities including 3 principal golf courses and one of the largest sailing marinas on the south coast. There are main line rail services to London Victoria and to Gatwick.DETAILED ‘KEY FACTS FOR BUYERS’ ARE AVAILABLE IN THE LINK BELOWEntrust Hunt Frame’s experienced property professionals with the sale of your property, delivering the highest standards of service and communication.Entrance Lobby - Ten steps descending to timber panelled door with glazed inset. Further part glazed door to:Entrance Hall - Walk-in cupboard with hanging rail.Cloakroom - Low level WC. Wash hand basin. Extractor fan.Lounge - 7.37m x 4.83m (24'2 x 15'10) - Sash bay window and door to steps that lead directly onto the rear communal garden. Two radiators. Fitted storage/display cupboards.Open Plan Kitchen/Dining Room - 12.14m x 2.79m max narrowing to 2.26m (39'10 x 9'2 - KITCHENSash windows to the rear and side. Fitted with a range of eye and base level units and drawers with complementary work surfaces and matching shelving. One and half bowl single drainer sink. Fitted electric oven and hob. Integrated dishwasher. Vertical radiator. Walk-in pantry with matching wall and base mounted units with work surfaces over.DINING AREAWith parquet flooring. Radiator.Bedroom One - 4.85m x 4.27m (15'11 x 14) - Window to rear. Radiator. Wash hand basin with vanity unit.Bedroom Two - 5.21m x 4.32m (17'1 x 14'2) - Sash bay window to front. Radiator. Built-in storage cupboard.Study - 2.36m x 1.40m (7'9 x 4'7) - Parquet flooring. Power and light.Bathroom - Sash window to side. Panelled bath with shower attachment and screen. Low level WC. Pedestal wash hand basin with vanity unit. Part tiled walls. Heated towel rail. Linen cupboard.Inner Hall - Door to side. Wall mounted gas boiler. Utility cupboard housing plumbing for washing machine.Bedroom Three - 3.45m x 2.97m (11'4 x 9'9) - Double glazed window to side. Radiator.Communal Gardens - Tenure & Outgoings - Council Tax Band CShare of FreeholdMaintenance £1000 twice a yearDisclaimer: Whilst every care has been taken preparing these particulars their accuracy cannot be guaranteed and you should satisfy yourself as to their correctness. We have not been able to check outgoings, tenure, or that the services and equipment function properly, nor have we checked any planning or building regulations. They do not form part of any contract. We recommend that these matters and the title be checked by someone qualified to do so.BrochuresBlackwater Road, EastbourneKEY FACTS FOR BUYERSBrochure
Location
Address
Blackwater Road, Eastbourne
City
Blackwater Road
Features And Finishes
PRIVATE ENTRANCE, LOWER GROUND FLOOR, SUPERB RECEPTION ROOM, DINING AREA, KITCHEN/BREAKFAST ROOM, THREE BEDROOMS, STUDY, SHOWER ROOM, UTILITY, STUNNING GARDENS & PRIVATE TERRACE
Legal Notice
Our comprehensive database is populated by our meticulous research and analysis of public data. MirrorRealEstate strives for accuracy and we make every effort to verify the information. However, MirrorRealEstate is not liable for the use or misuse of the site's information. The information displayed on MirrorRealEstate.com is for reference only.
Real Estate Broker
Hunt Frame, Eastbourne
Brokerage
Hunt Frame, Eastbourne
Profile Brokerage WebsiteTop Tags
Likes
0
Views
15
Related Homes
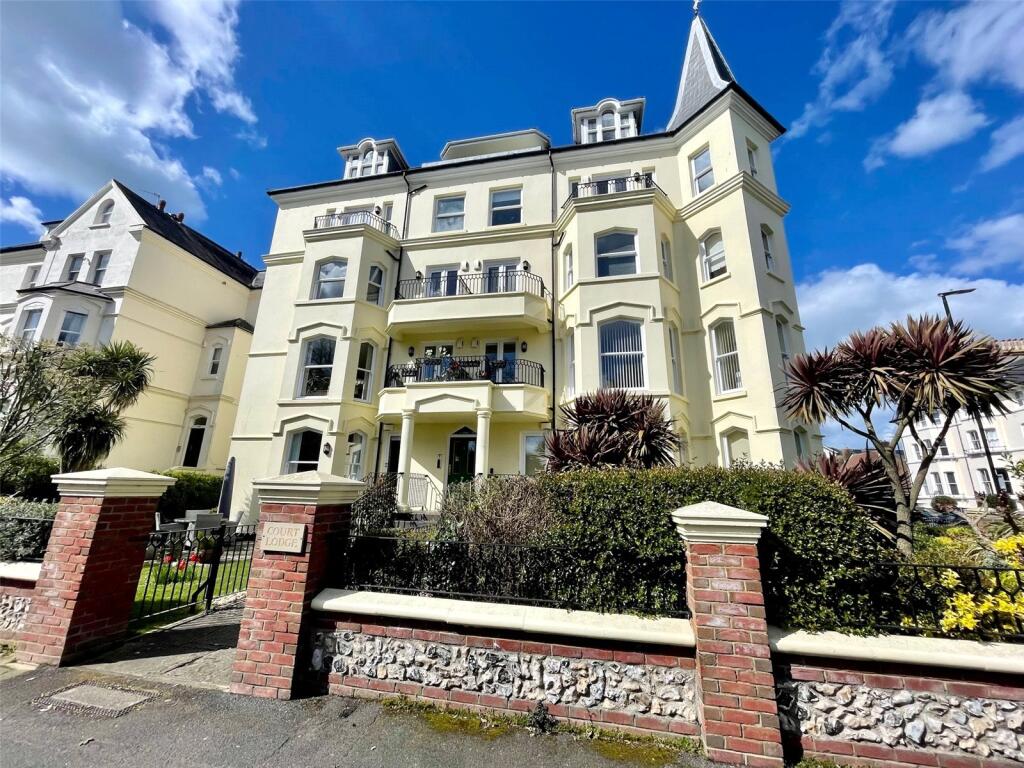
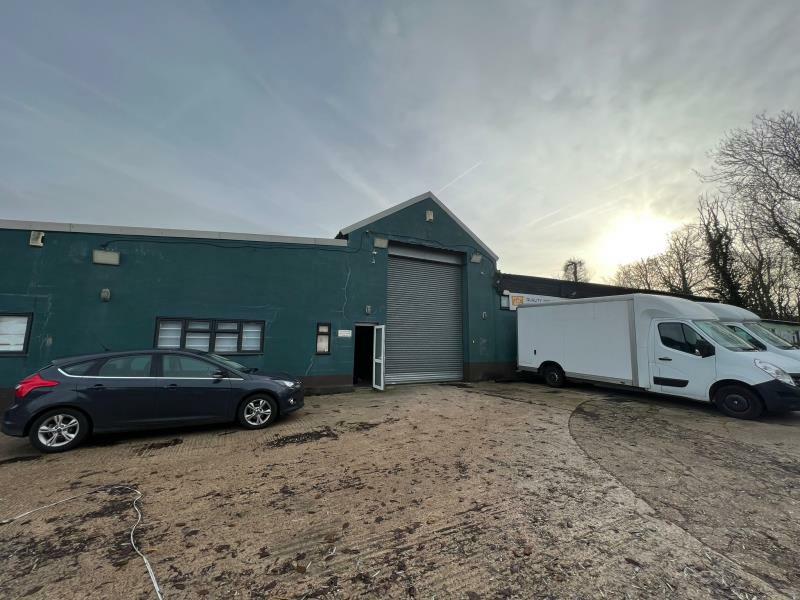
Unit 7c, Monometer Business Park, Woodrolfe Road, Tollesbury, Maldon CM9 8SB
For Rent: GBP1,219/month
