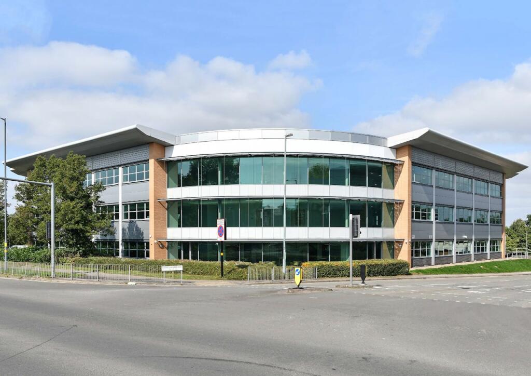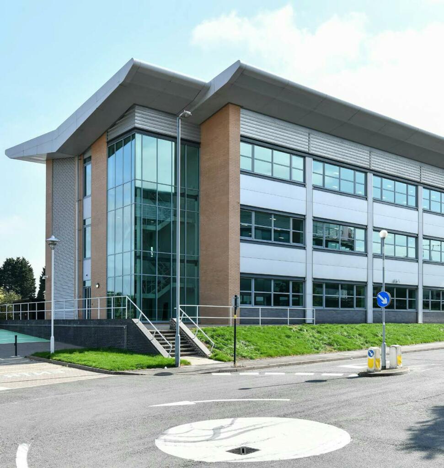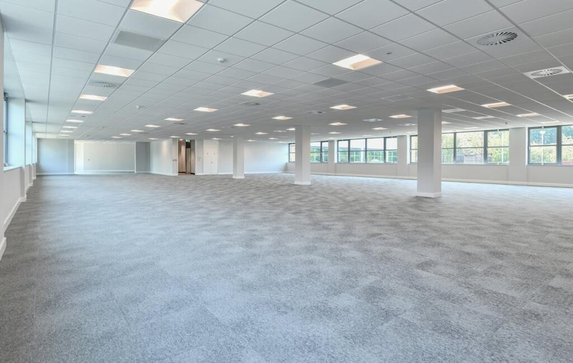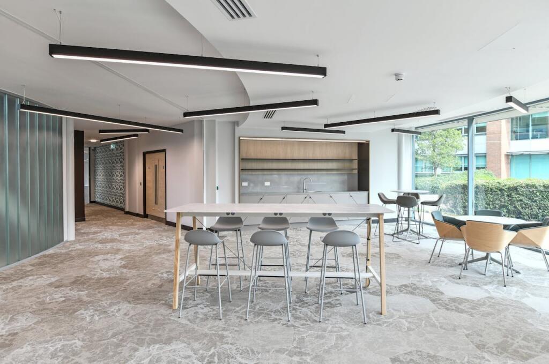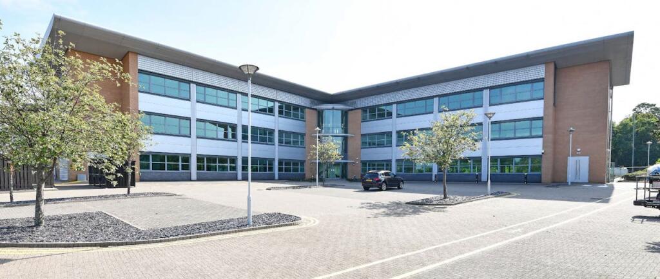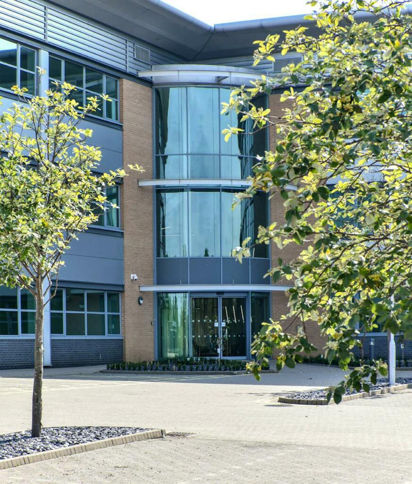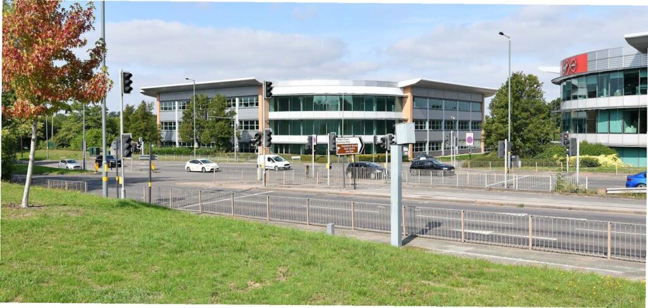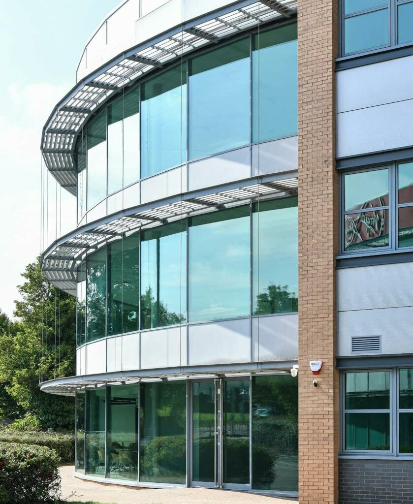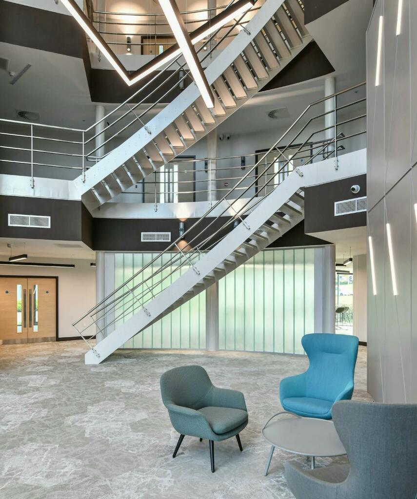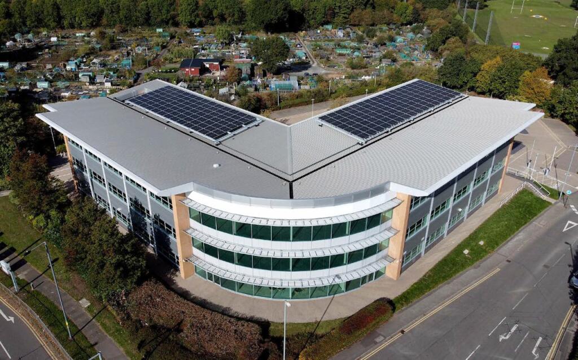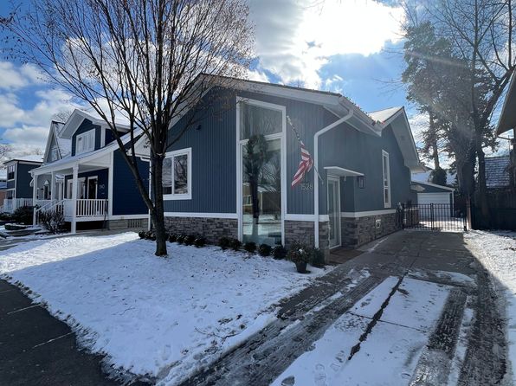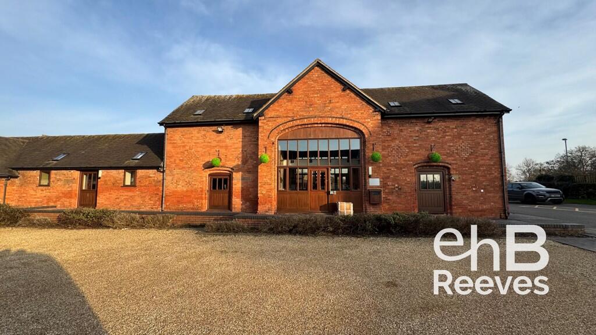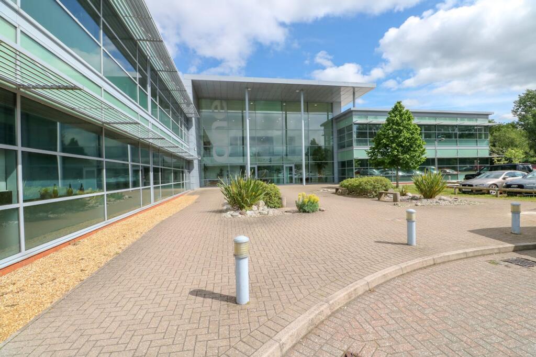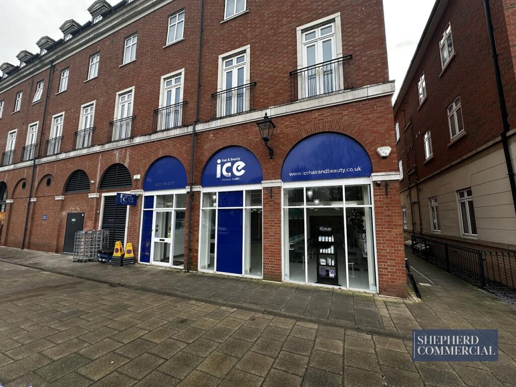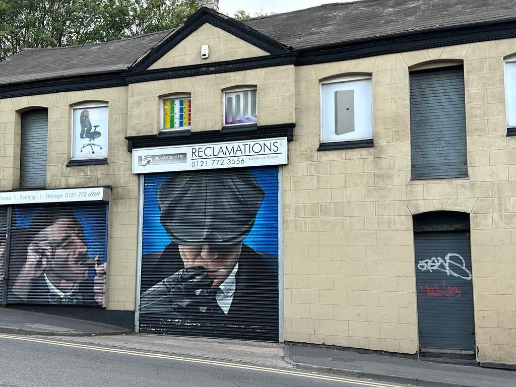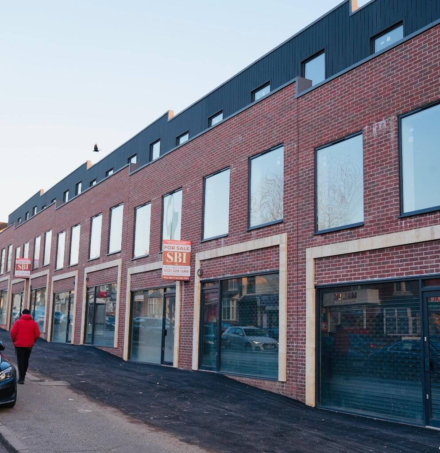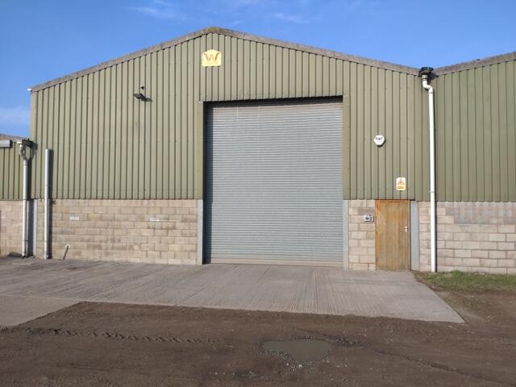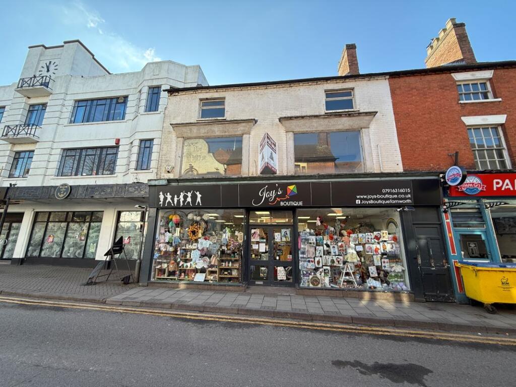Blake House, 2 Hatchford Way, Birmingham, B26 3RZ
Property Details
Property Type
5,414-16,877 sq ft
Description
Property Details: • Type: 5,414-16,877 sq ft • Tenure: N/A • Floor Area: N/A
Key Features: • Extensive refurbishment • Large reception and break out area • 1:8 sq m occupational density • New VRV air conditioning and monitoring system • New Suspended ceiling with recessed LED lighting • New WCs facilities on every floor • New, dedicated shower and changing hub with 5 super showers and locker provision • 68 onsite parking spaces (1:248 sq ft) • 3 EV charge points • 225 roof mounted photovoltaic cells providing c.70,000kwh per year
Location: • Nearest Station: Marston Green Station • Distance to Station: 1.1 miles
Agent Information: • Address: One Centenary Way, Birmingham, B3 3AY
Full Description: DescriptionBlake House comprises a modern HQ office building now 50% let, extending to 37,597 sq ft arranged over three floors, which is extensively refurbished with sustainability at the forefront of the design. The building benefits from an impressive central full height glazed reception and breakout area which leads to two office wings, providing occupational flexibility.The building sits on a regular landscaped site, with a car park accessed from Hatchford Way providing 140 marked spaces, giving an excellent parking ratio of 1:250 sq ft. The car park benefits from an electronic access control gate, and CCTV is in operation across the site.LocationSituated on the A45 at Eagle Court Business Park, Hatchford Way, the building is ideally located for access to Birmingham International Airport/Station, with excellent connectivity to the M42 (J6) and the wider motorway network. This area will also be home to the HS2 Interchange hub, providing high speed links to London and Birmingham.
Location
Address
Blake House, 2 Hatchford Way, Birmingham, B26 3RZ
City
Birmingham
Features and Finishes
Extensive refurbishment, Large reception and break out area, 1:8 sq m occupational density, New VRV air conditioning and monitoring system, New Suspended ceiling with recessed LED lighting, New WCs facilities on every floor, New, dedicated shower and changing hub with 5 super showers and locker provision, 68 onsite parking spaces (1:248 sq ft), 3 EV charge points, 225 roof mounted photovoltaic cells providing c.70,000kwh per year
Legal Notice
Our comprehensive database is populated by our meticulous research and analysis of public data. MirrorRealEstate strives for accuracy and we make every effort to verify the information. However, MirrorRealEstate is not liable for the use or misuse of the site's information. The information displayed on MirrorRealEstate.com is for reference only.
