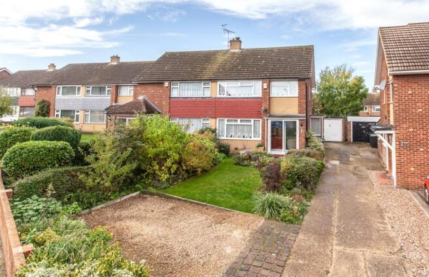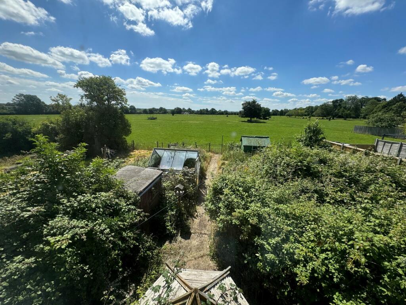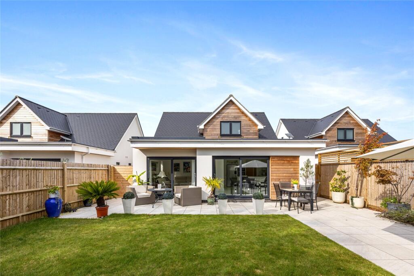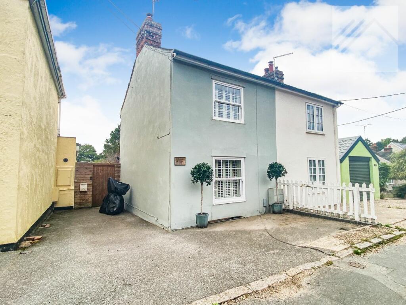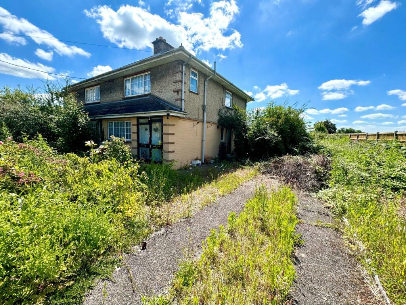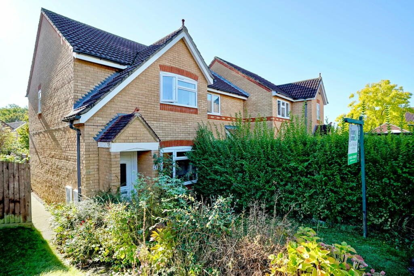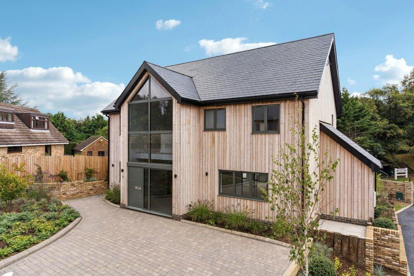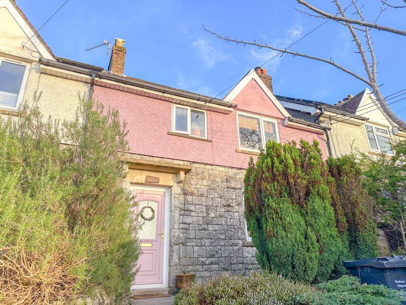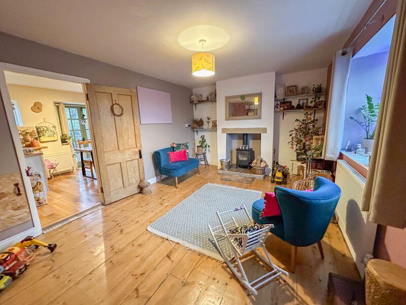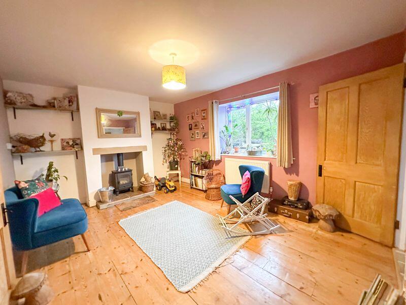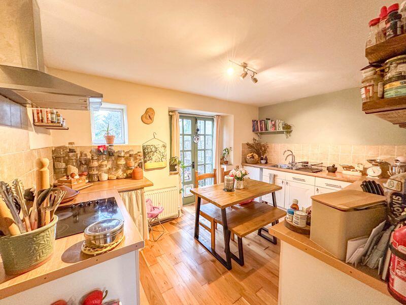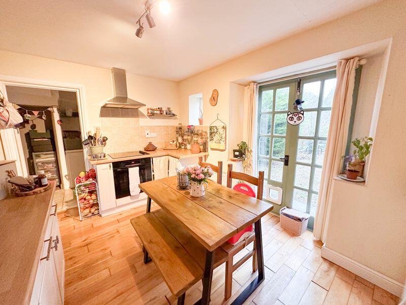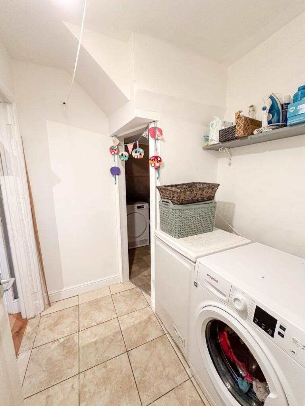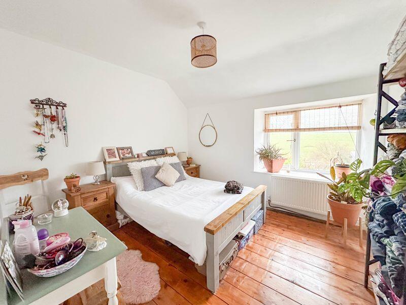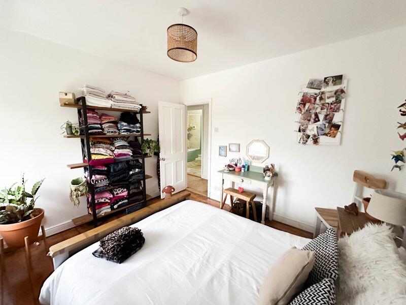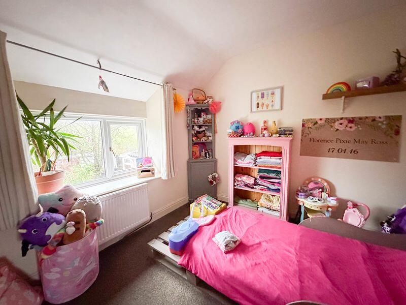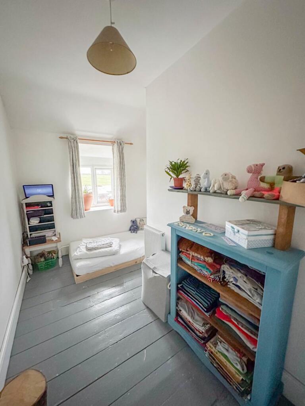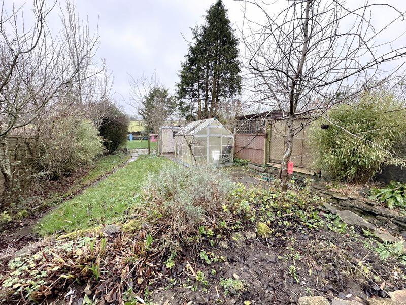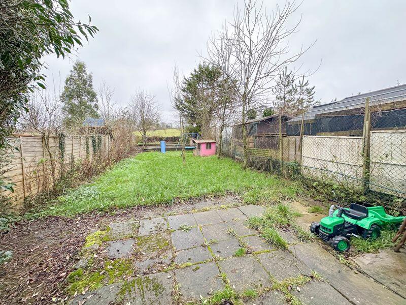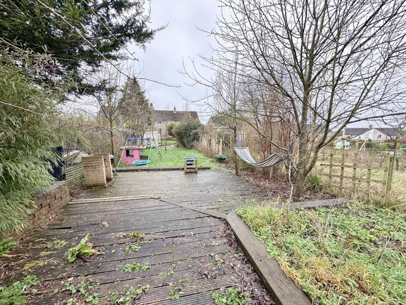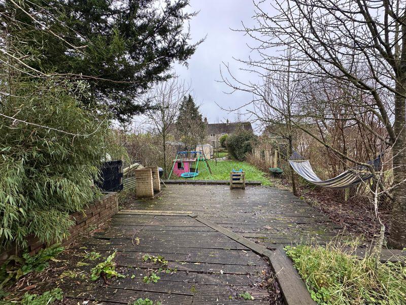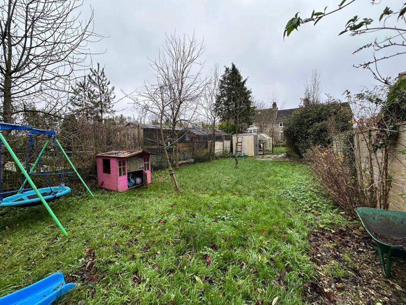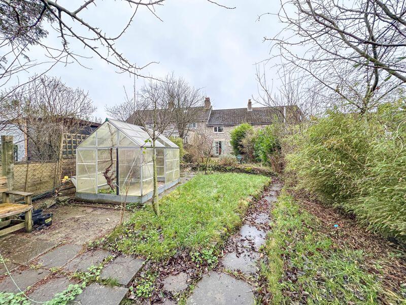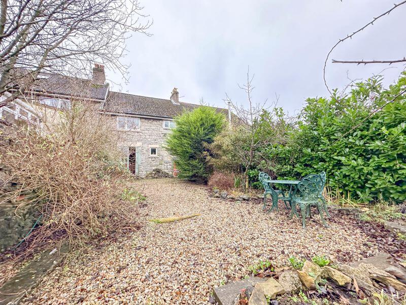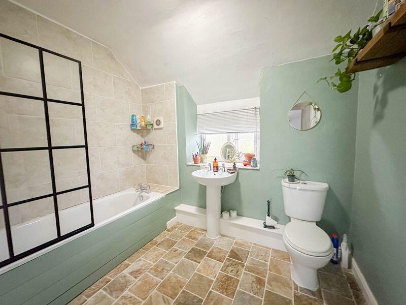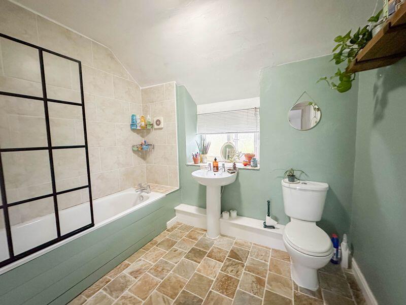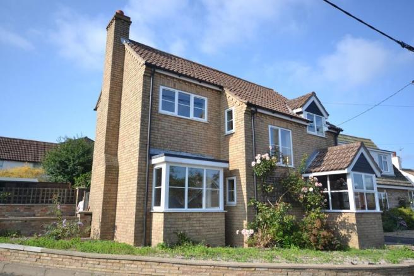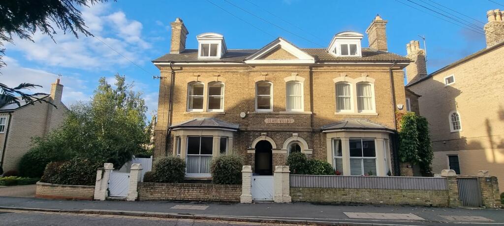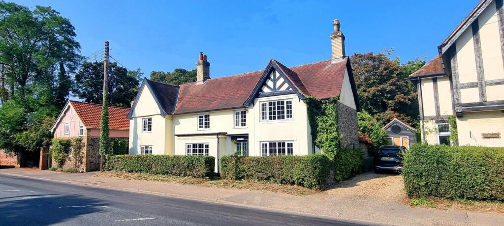Bolters Lane, Shepton Mallet
For Sale : GBP 260000
Details
Bed Rooms
3
Bath Rooms
1
Property Type
Terraced
Description
Property Details: • Type: Terraced • Tenure: N/A • Floor Area: N/A
Key Features: • 3 Bedrooms • Outskirts • Countryside Views • Driveway Parking • Generous Garden • Well Presented Throughout • Deceptively Spacious
Location: • Nearest Station: N/A • Distance to Station: N/A
Agent Information: • Address: 33 High Street, Shepton Mallet, BA4 5AQ
Full Description: A delightful period cottage on the outskirts of Shepton Mallet. The property offers a generous rear garden, driveway parking and country side views. Accommodation comprises 3 bedrooms, family bathroom, living room, kitchen/diner, utility and cloakroom. Viewing come highly recommended.Entrance HallHalf glazed entrance door opening to a tiled floor. Telephone point, power sockets, fuse box, door leading to living room and wooden stairs leading to first floor.Living Room14' 7'' x 10' 11'' (4.44m x 3.32m)Wooden door with glass panel leading into the kitchen and entrance hall. Double glazed window to the front of the property. Power sockets, radiator. Multi fuel burner with tiled surround and hearth.Kitchen9' 9'' x 8' 7'' (2.96m x 2.62m)Door leading in from living room and opening into the utility room. Double glazed window to the rear. Wooden oak floor, tiled splash back bordering all base units and drawers which are housed under a laminate wood effect worktop. Built in electric oven and hob with wall extractor. Power sockets, radiator. Glazed doors leading to the garden.Utility roomSpace for washing machine and tumble dryer. Tiled floors and under stairs storage cupboard. Power sockets. Doors leading to kitchen and cloakroom.CloakroomLow level WC, wash hand basin with tiled splash back. Double glazed window to the rear. Gas boiler.First Floor Landing Doors leading to bedrooms 1,2,3 and bathroom. Wooden flooring and loft access.Bedroom 110' 9'' x 9' 9'' (3.28m x 2.97m)Wooden floor, UPVC window to the front of the property. Radiator, power sockets.Bedroom 29' 10'' x 9' 11'' (2.99m x 3.03m)UPVC window to the rear of the property. Radiator, power sockets.Bedroom 38' 0'' x 9' 9'' (2.43m x 2.96m) MaxWooden floor, UPVC window to the front of the property. Radiator, power sockets.Family BathroomTiled floor, towel radiator, double glazed window to rear. Tiled bath surround, Low-level WC, pedestal wash basin, extractor and bath with overhead electric shower.OutsideOn arrival to the property you are met with a two car spaced driveway which is mainly laid to gravel. There is a stone stepped pathway boarded with flowerbeds leading to the front door into the property.The rear garden, which is enclosed by fences and is laid to a mixture of patio, gravel and lawn with flower beds and established shrubs and trees. The rear garden also boasts countryside views.BrochuresFull Details
Location
Address
Bolters Lane, Shepton Mallet
City
Bolters Lane
Features And Finishes
3 Bedrooms, Outskirts, Countryside Views, Driveway Parking, Generous Garden, Well Presented Throughout, Deceptively Spacious
Legal Notice
Our comprehensive database is populated by our meticulous research and analysis of public data. MirrorRealEstate strives for accuracy and we make every effort to verify the information. However, MirrorRealEstate is not liable for the use or misuse of the site's information. The information displayed on MirrorRealEstate.com is for reference only.
Real Estate Broker
Stonebridge, Shepton Mallet
Brokerage
Stonebridge, Shepton Mallet
Profile Brokerage WebsiteTop Tags
3 Bedrooms Countryside Views Driveway Parking Generous GardenLikes
0
Views
11
Related Homes
