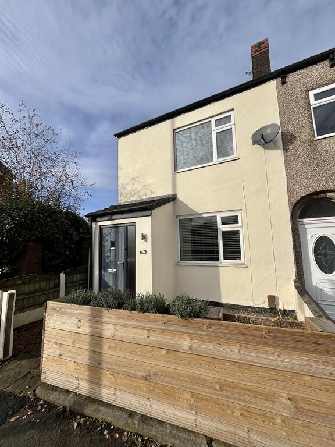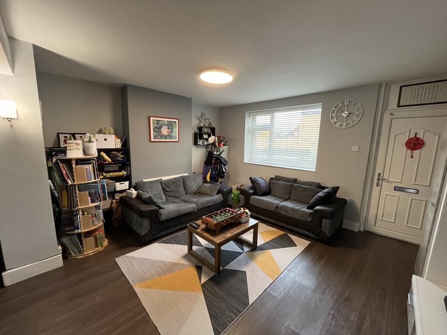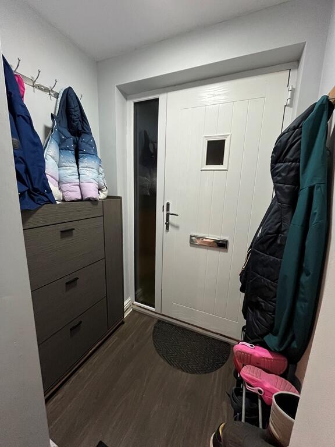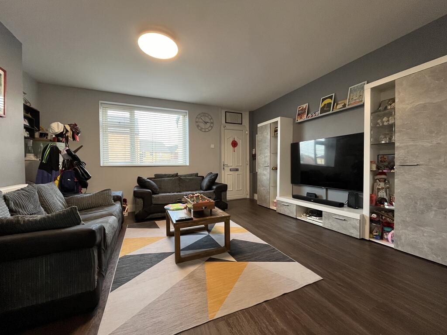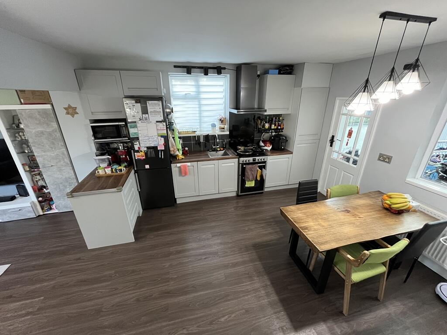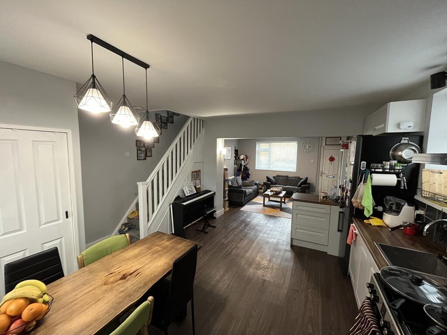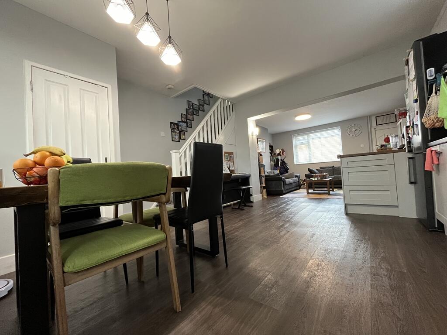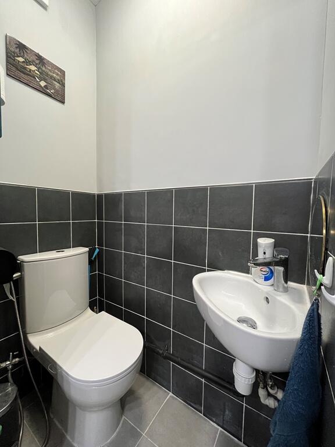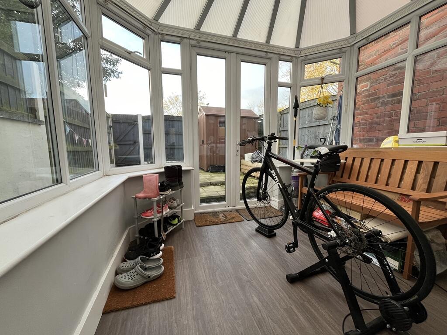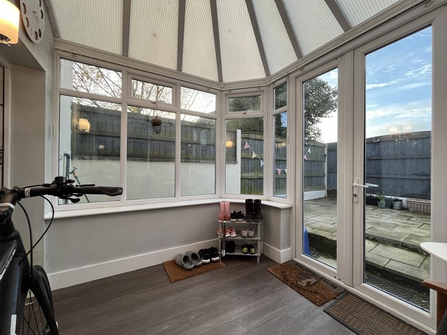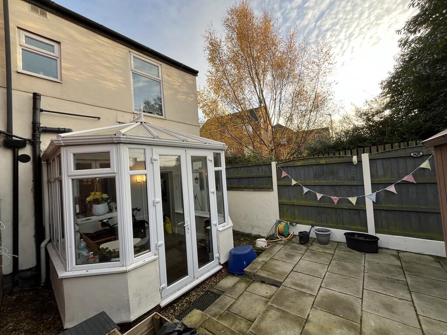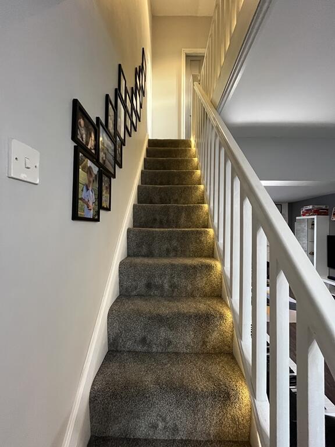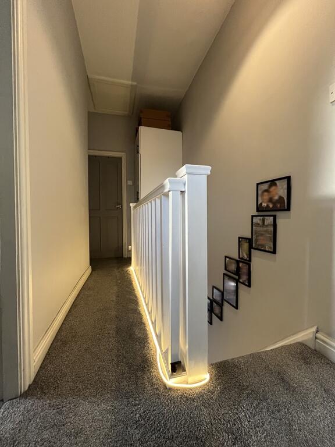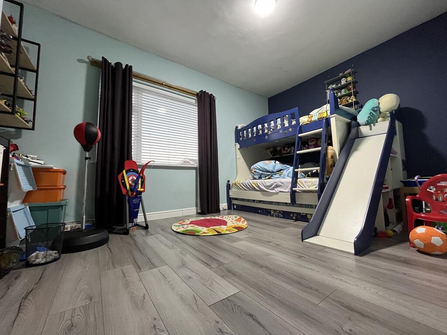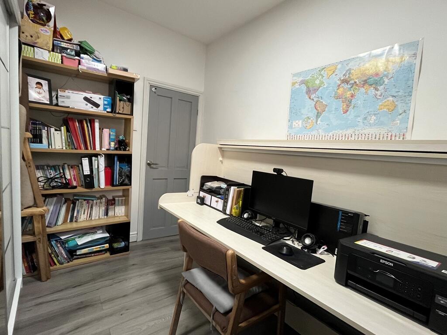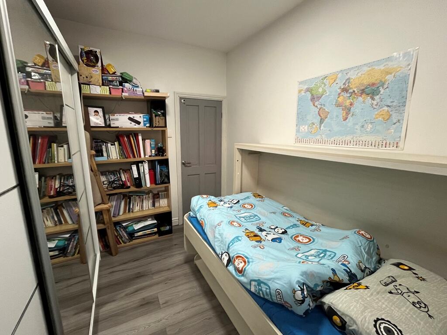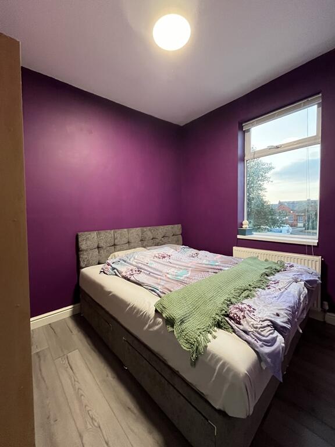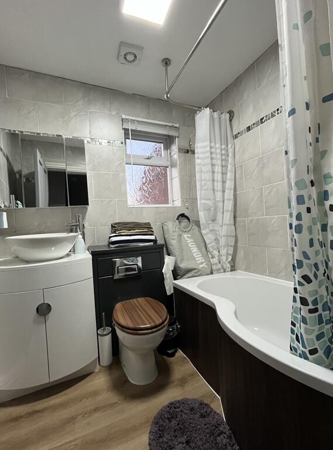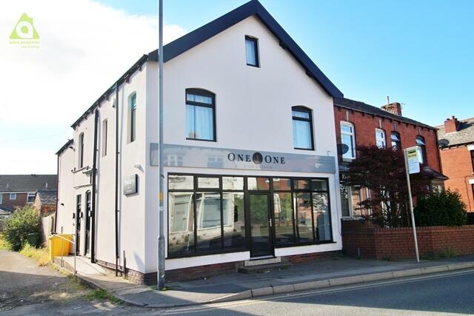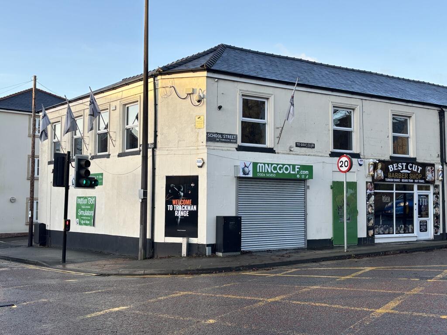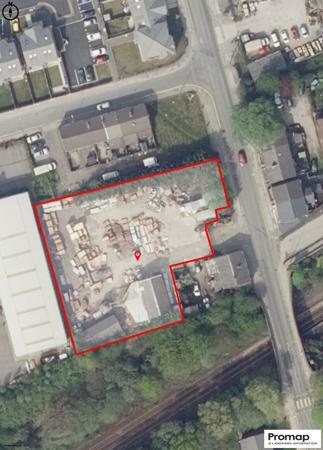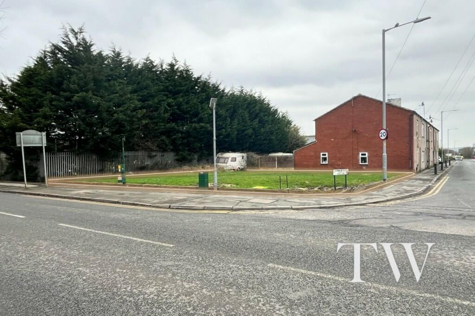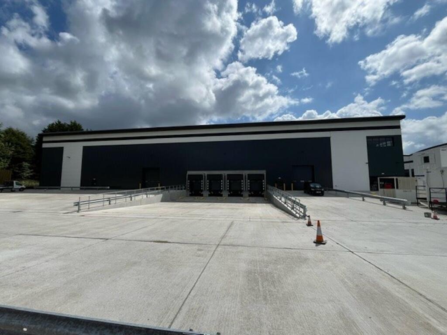Bolton Road, Westhoughton, BL5 3DY
For Sale : GBP 195000
Details
Bed Rooms
3
Bath Rooms
1
Property Type
End of Terrace
Description
Property Details: • Type: End of Terrace • Tenure: N/A • Floor Area: N/A
Key Features: • A cherished and spacious three bedroom end terraced property • Open Plan Lounge/Diner/Kitchen • Downstairs WC • Conservatory • CENTRAL WESTHOUGHTON • Three good size bedrooms • Renovated To A High Standard Throughout. • Paved patio to rear and gate for rear access • Car park to rear for off road parking • Excellent Access to Local Transport Links
Location: • Nearest Station: N/A • Distance to Station: N/A
Agent Information: • Address: 87 Church Street, Westhoughton, Bolton, BL5 3RZ
Full Description: Adore Properties are delighted to offer For Sale this cherished and spacious three bedroom end terraced property, must not be missed! It would suit the first time buyer market, a growing family, or the investment market. It comprises lounge, open plan kitchen / diner, conservatory, downstairs WC and to the first floor three good size bedrooms, family bathroom, pebbled garden to the front and paved patio to the rear with gated access and car park to the rear for off road parking. With easy access to local transport links and in a much sought after location of Westhoughton. Early viewing advised as this property will not be on the market for long! VESTIBULE Composite door and window to the front elevation, part carpet flooring and spot lights to ceiling. LOUNGE This welcoming spacious lounge is open plan to the kitchen/diner with a window to the front elevation, radiator, laminate flooring, Tv point and centre ceiling light. KITCHEN / DINER The kitchen has been fitted with a range of wall and floor units with wood effect roll top work surface, stainless steel sink with mixer taps, space for a free standing oven, stainless steel extractor fan and splashback, laminate flooring, radiator, space for a free standing fridge/freezer, windows to the side and rear elevations, door leading to conservatory, power points and centre ceiling light. CONSERVATORY Windows to the side and french doors to the rear, electric wall heater/fire, laminate flooring, power points. DOWNSTAIRS WC With a low flush WC, wall mounted corner sink, partial wall tiles in grey, floor tiles and centre ceiling light. LANDING White wooden balustrade unit, carpeted flooring, access to loft space and centre ceiling light. MASTER BEDROOM The large and bright master bedroom has a window to the front elevation, space for fitted or free standing wardrobes, radiator, power points, laminate flooring and centre ceiling light. BEDROOM TWO This second double bedroom has a window to the side elevation, space for fitted or free standing wardrobes, power points, radiator, laminate flooring and centre ceiling light. BEDROOM THREE Window to the rear elevation, laminate flooring, power points and centre ceiling light. FAMILY BATHROOM The bathroom suite has been fitted with bath and combi shower over, low level Wc, vanity sink unit, fully tiled walls in grey marble effect mosaic feature tile, laminate flooring, chrome towel rail and centre ceiling light. OUTSIDE FRONT Pebbled front garden with gate to the front. REAR Paved patio, gate for rear access and car park to the rear for off road parking. VIDEO TOUR: ?h=6681275eee Disclaimer All Properties All appliances, apparatus, equipment, fixtures and fittings listed in these details are only 'as seen' and have not been tested by Adore Properties, nor have we sought certification of warranty or service, unless otherwise stated. It is in the buyer's or renter's interests to check the working condition of all appliances. Any floor plans and/or measurements provided are given as a general guide to room layout and design only. They are supplied for guidance only - they are not exact and must not be relied upon for any purpose, and therefore must be considered incorrect. As a potential buyer or future tenant you are advised to recheck the measurements before committing to any expense. All details are offered on the understanding that all negotiations are to be made through this company. Neither these particulars, nor verbal representations, form part of any offer or contract, and their accuracy cannot be guaranteed. Adore Properties has not sought to verify the legal title of the property and any buyer or future tenant must obtain verification from their solicitor or at least be satisfied prior to contract. VIDEO TOUR
Location
Address
Bolton Road, Westhoughton, BL5 3DY
City
Westhoughton
Features And Finishes
A cherished and spacious three bedroom end terraced property, Open Plan Lounge/Diner/Kitchen, Downstairs WC, Conservatory, CENTRAL WESTHOUGHTON, Three good size bedrooms, Renovated To A High Standard Throughout., Paved patio to rear and gate for rear access, Car park to rear for off road parking, Excellent Access to Local Transport Links
Legal Notice
Our comprehensive database is populated by our meticulous research and analysis of public data. MirrorRealEstate strives for accuracy and we make every effort to verify the information. However, MirrorRealEstate is not liable for the use or misuse of the site's information. The information displayed on MirrorRealEstate.com is for reference only.
Real Estate Broker
Adore Properties, Bolton
Brokerage
Adore Properties, Bolton
Profile Brokerage WebsiteTop Tags
conservatoryLikes
0
Views
10
Related Homes
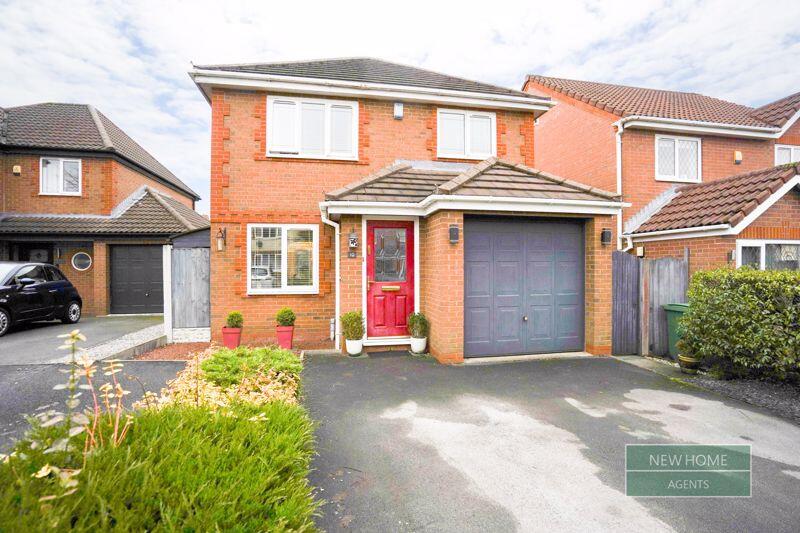

SUITE A , 112 MARKET STREET, WESTHOUGHTON, BOLTON, GREATER MANCHESTER, BL5 3AZ
For Rent: GBP500/month

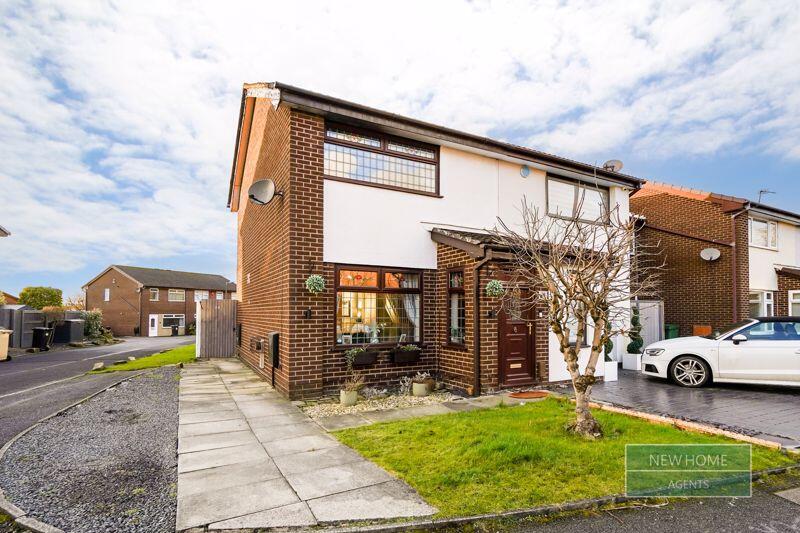

Hatherlow Court, Westhoughton, Bolton, Greater Manchester, BL5
For Sale: GBP130,000


