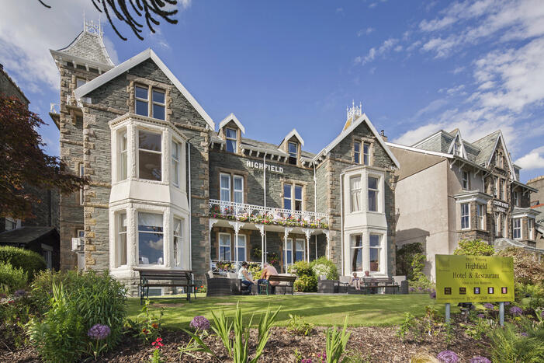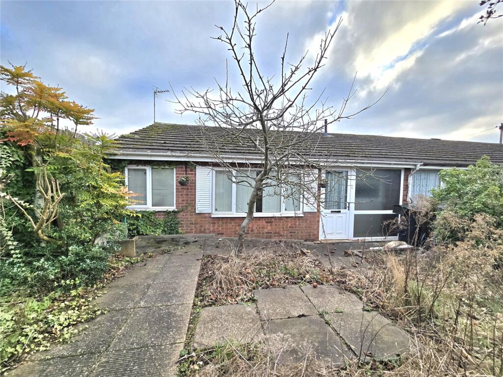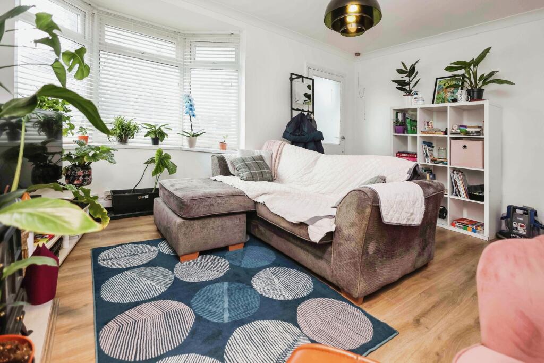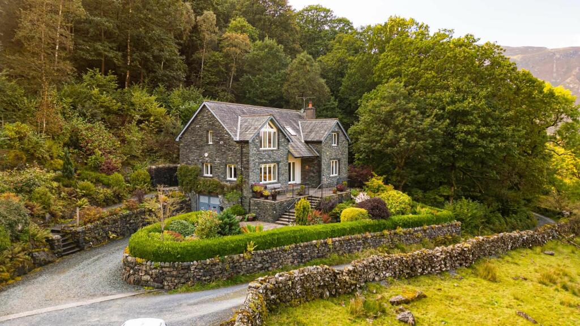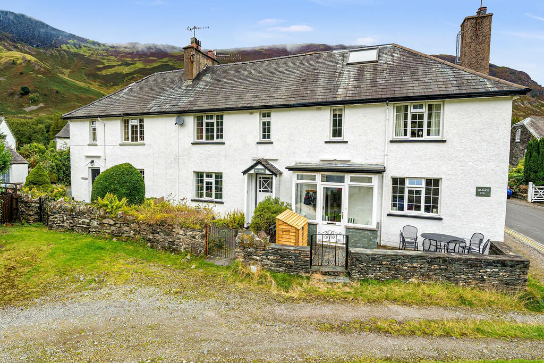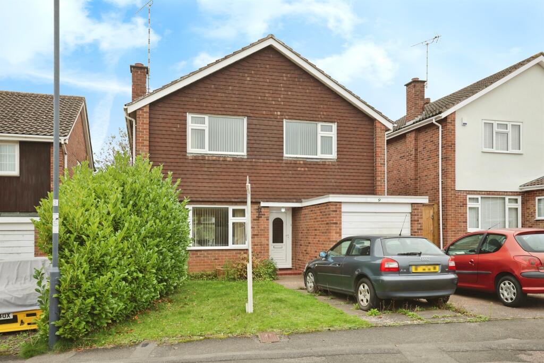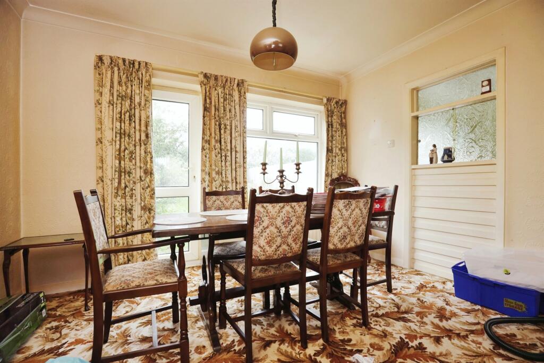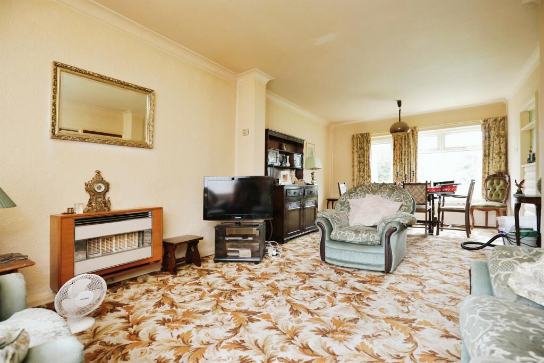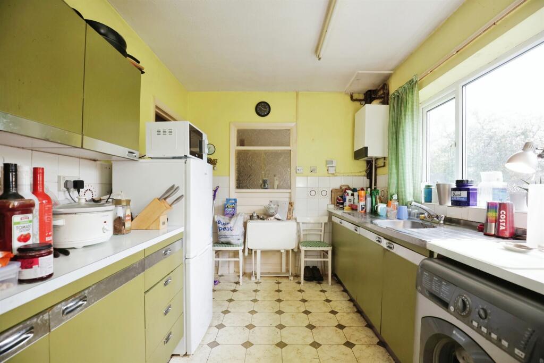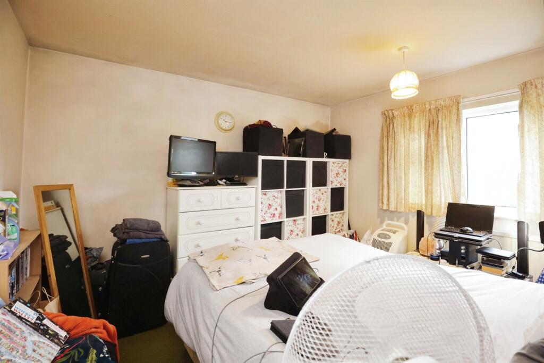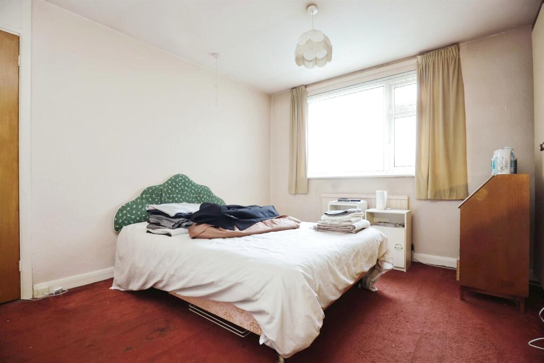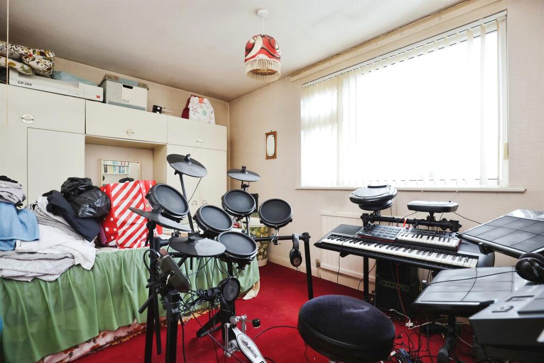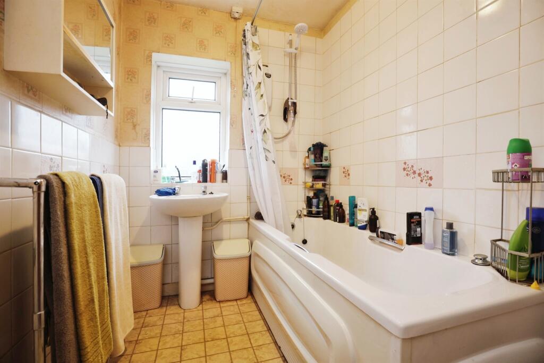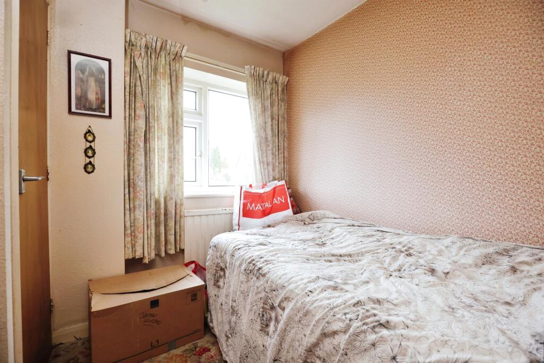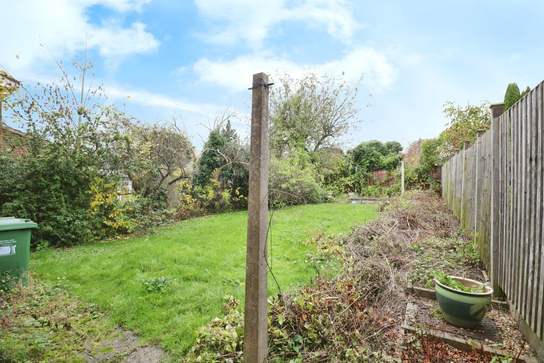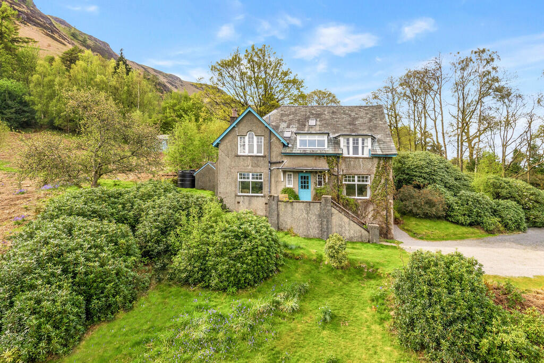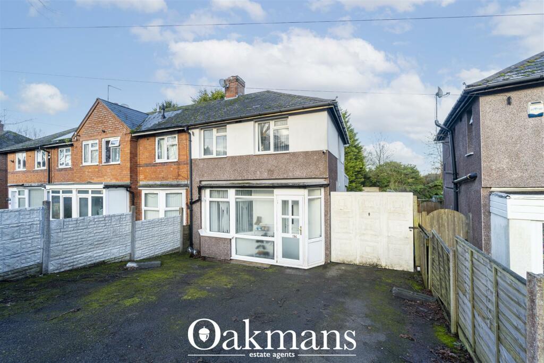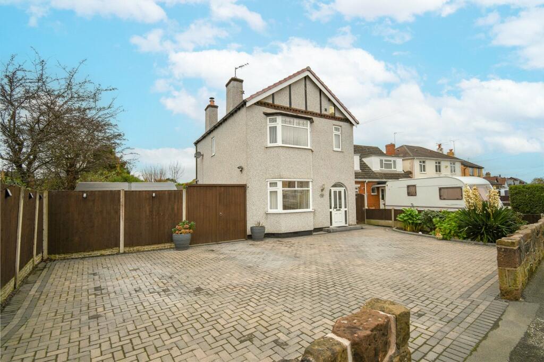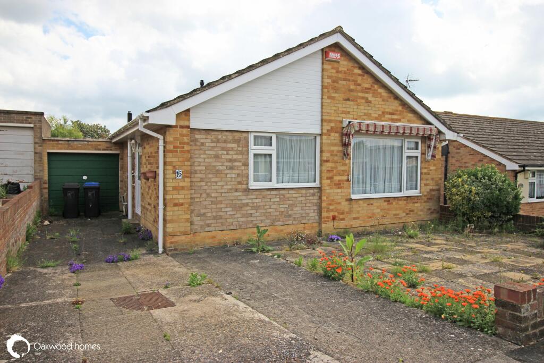Borrowdale Drive, Leamington Spa
For Sale : GBP 550000
Details
Bed Rooms
4
Bath Rooms
1
Property Type
Detached
Description
Property Details: • Type: Detached • Tenure: N/A • Floor Area: N/A
Key Features: • FOUR BEDROOM DETACHED HOME • CLOSE TO BROOKHURST PRIMARY & TRINITY CATHOLIC SCHOOL • OFFERING EXCELLENT POTENTIAL • DRIVEWAY TO THE FRONT • PRIVATE REAR GARDEN • SOLD WITH NO CHAIN
Location: • Nearest Station: N/A • Distance to Station: N/A
Agent Information: • Address: 7-8 Euston Place, Leamington Spa, CV32 4LL
Full Description: SUMMARYFOUR BEDROOM DETACHED HOME OFFERING EXCELLENT POTENTIAL & SOLD WITH NO CHAIN! This property would make an ideal family home being located within easy access to both Brookhurst Primary School and Trinity Catholic School whilst benefitting from generous living space throughout.DESCRIPTIONSituated in the sought after area of North Leamington Spa sits this spacious four bedroom detached home, offering excellent potential for modernisation and available for sale with no chain.The property briefly comprises welcoming entrance hallway, open plan lounge dining room, separate kitchen, downstairs cloakroom and converted garage.To the first floor there are three double bedrooms and a forth good size single room as well as the family bathroom.Outside the property benefits from a good size private rear garden and a driveway to the front.Approach The property is set back from the road behind the lawned fore garden and driveway with a pathway leading to the front entrance.Entrance Hallway Welcoming entrance hallway with stairs rising to the first floor. Comprising a radiator and doors to the lounge/diner, kitchen, downstairs W/C and converted garage.Downstairs W/C Fitted with a wash hand basin, low level W/C and a window to side elevation.Lounge/Diner 24' 6" x 11' 7" max ( 7.47m x 3.53m max )Spacious, light and airy dual aspect lounge/diner. Having a feature fire place, a radiator and double glazed windows to front and rear elevations and a door leading out to the garden.Study 15' 8" max x 8' 1" max ( 4.78m max x 2.46m max )Converted garage comprising a radiator and a window to side elevation.Kitchen 12' 7" x 8' 2" ( 3.84m x 2.49m )Fitted with wall and base units with complementary work surfaces over and tiling to the splash back areas, incorporating a stainless steel sink and drainer unit. Providing space for appliances and housing the central heating boiler. With a double glazed window to rear elevation.First Floor Landing The stairs lead from the hallway. There is loft access, a double glazed window to side elevation and doors to all bedrooms and the family bathroom.Bedroom One 11' 8" x 12' 5" ( 3.56m x 3.78m )Double bedroom having a radiator and a double glazed window to front elevation.Bedroom Two 9' 7" plus door recess x 11' 7" ( 2.92m plus door recess x 3.53m )Double bedroom comprising a radiator and a double glazed window to rear elevation.Bedroom Three 9' 2" x 12' 7" ( 2.79m x 3.84m )Double bedroom having a radiator and a double glazed window front elevation.Bedroom Four 8' 11" x 8' 6" ( 2.72m x 2.59m )Comprising a built-in cupboard, a radiator and a double glazed window to rear elevation.Bathroom Fitted with a three piece suite comprising a wash hand basin, bath with shower over and low level W/C. Having partly tiled walls, a fitted towel rail and a double glazed window to rear elevation.Outside Rear Garden Good size private and well-maintained garden being mainly laid to lawn and fence closed.Parking Driveway to the front of the property providing parking for two cars.Agent's Note The sale of this Property is subject to Grant of Probate. Please seek an update from the Branch with regards to the potential timeframes involved.We have been advised by our vendors that the garage has been converted. Connells have not seen the relevant documents for the planning permission and building regulations relating to the conversion. We advise potential buyers should make further enquiries and satisfy themselves in regards to the suitable use to the area of conversion.1. MONEY LAUNDERING REGULATIONS - Intending purchasers will be asked to produce identification documentation at a later stage and we would ask for your co-operation in order that there will be no delay in agreeing the sale. 2: These particulars do not constitute part or all of an offer or contract. 3: The measurements indicated are supplied for guidance only and as such must be considered incorrect. 4: Potential buyers are advised to recheck the measurements before committing to any expense. 5: Connells has not tested any apparatus, equipment, fixtures, fittings or services and it is the buyers interests to check the working condition of any appliances. 6: Connells has not sought to verify the legal title of the property and the buyers must obtain verification from their solicitor.BrochuresPDF Property ParticularsFull Details
Location
Address
Borrowdale Drive, Leamington Spa
City
Borrowdale Drive
Features And Finishes
FOUR BEDROOM DETACHED HOME, CLOSE TO BROOKHURST PRIMARY & TRINITY CATHOLIC SCHOOL, OFFERING EXCELLENT POTENTIAL, DRIVEWAY TO THE FRONT, PRIVATE REAR GARDEN, SOLD WITH NO CHAIN
Legal Notice
Our comprehensive database is populated by our meticulous research and analysis of public data. MirrorRealEstate strives for accuracy and we make every effort to verify the information. However, MirrorRealEstate is not liable for the use or misuse of the site's information. The information displayed on MirrorRealEstate.com is for reference only.
Real Estate Broker
Connells, Leamington Spa
Brokerage
Connells, Leamington Spa
Profile Brokerage WebsiteTop Tags
Likes
0
Views
27
Related Homes
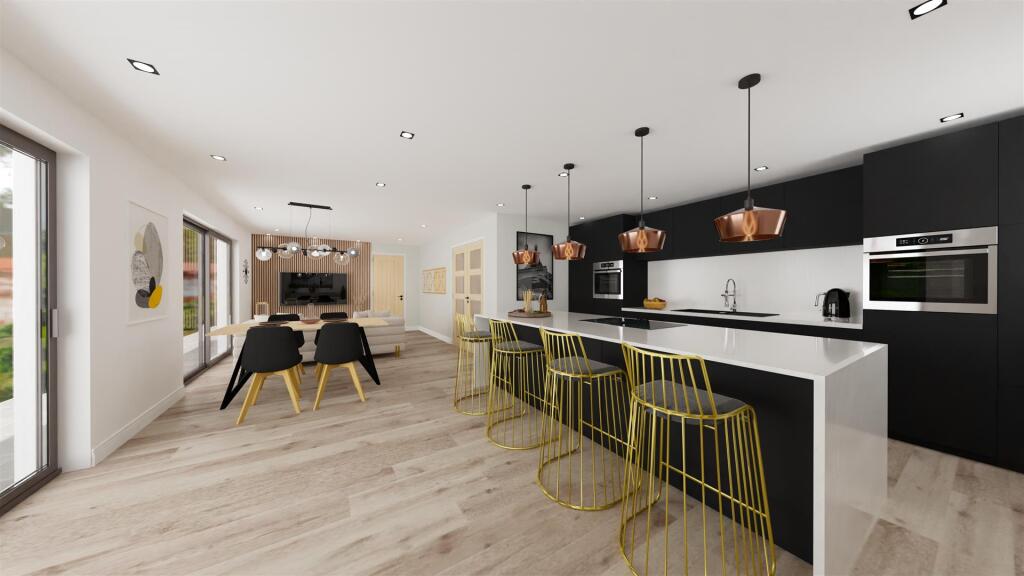

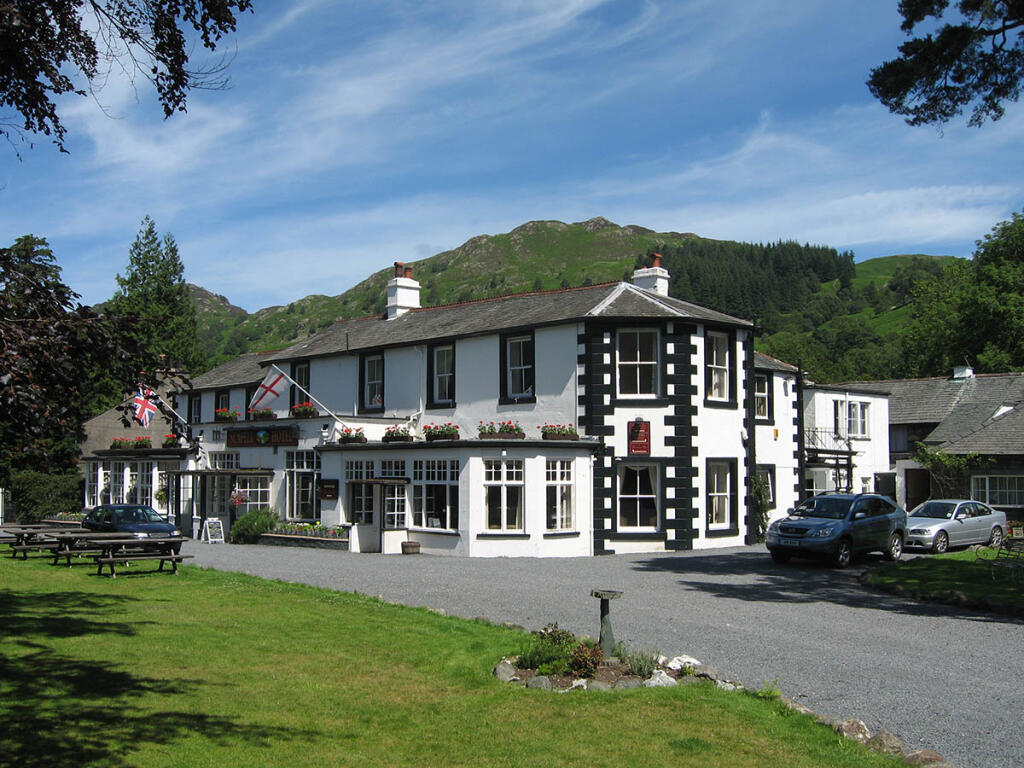
Scafell Hotel Borrowdale Near Keswick Cumbria CA12 5XB United Kingdom
For Sale: GBP1,500,000
