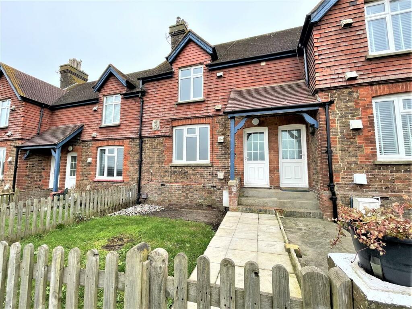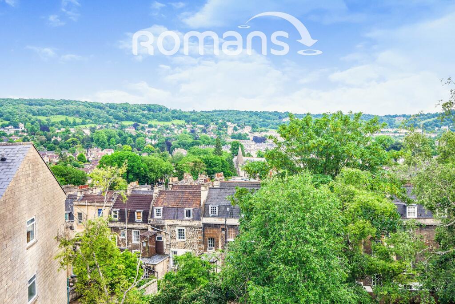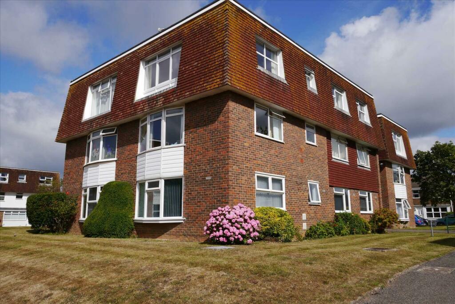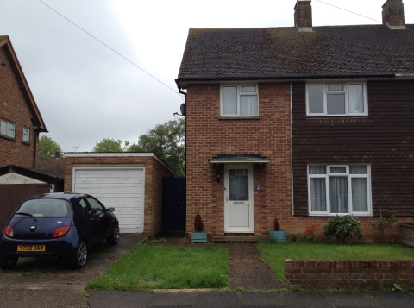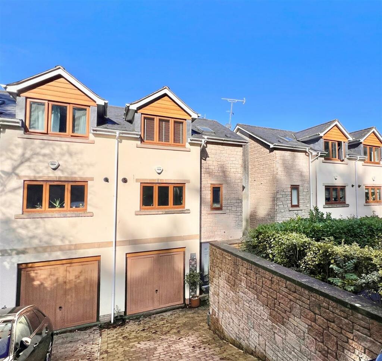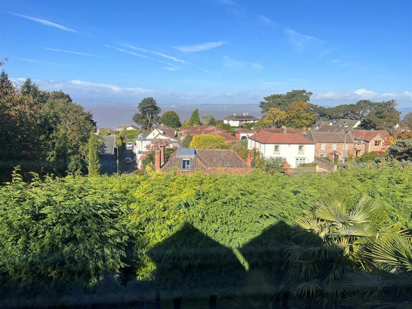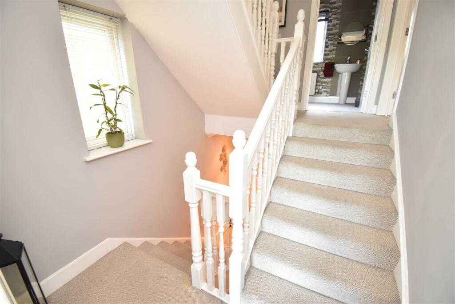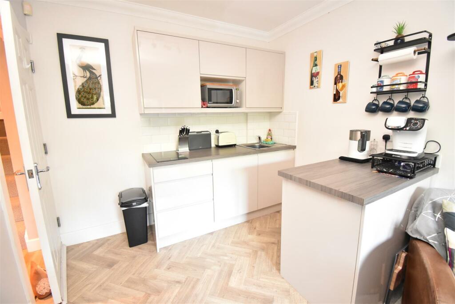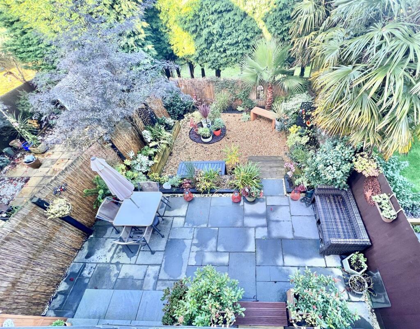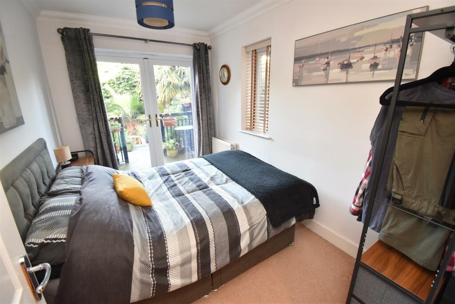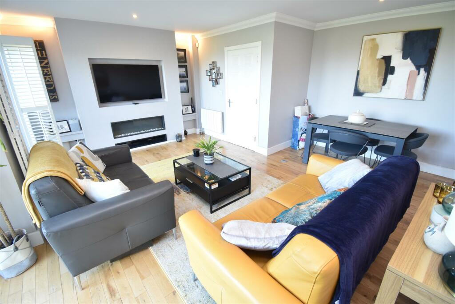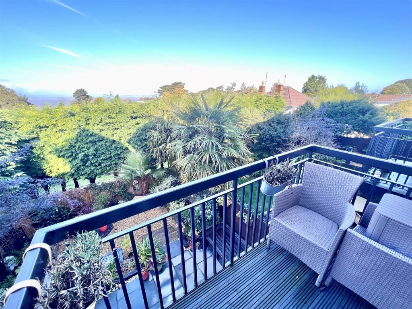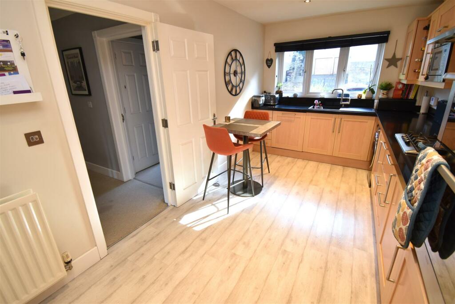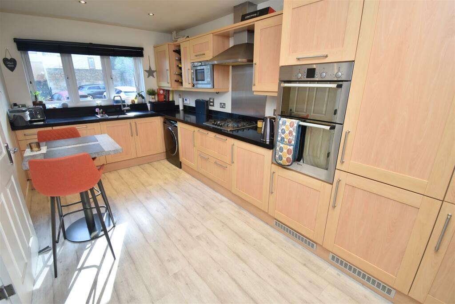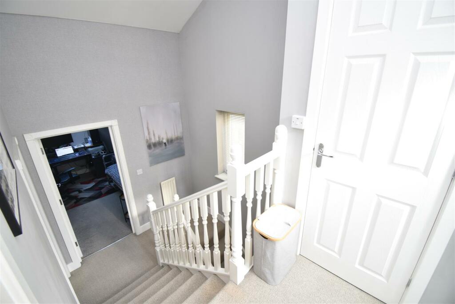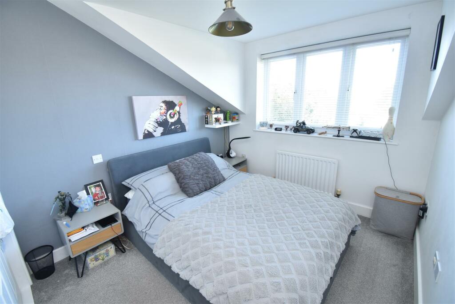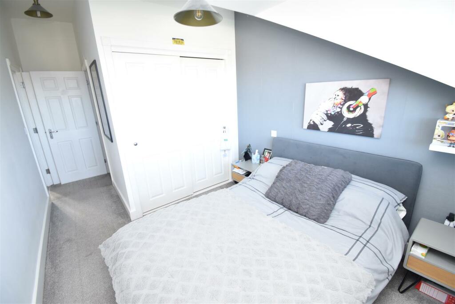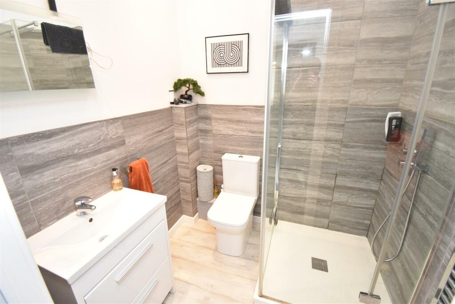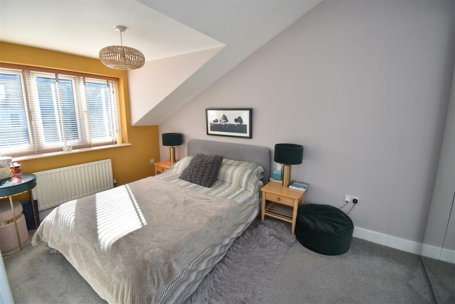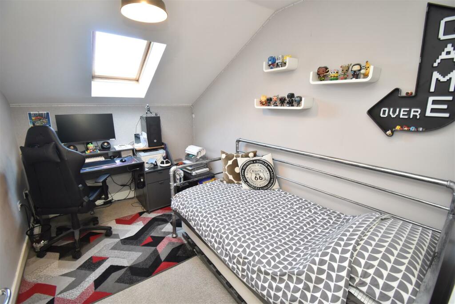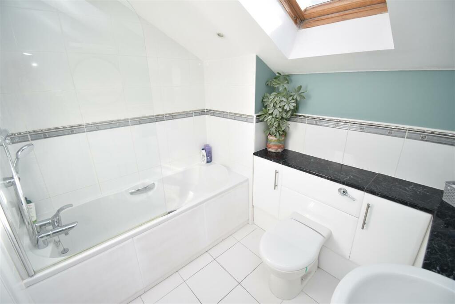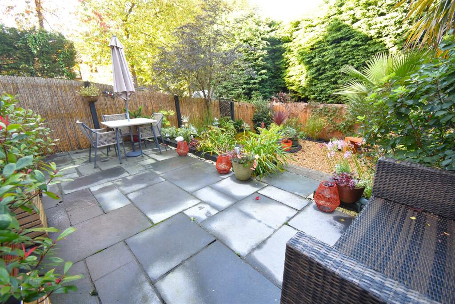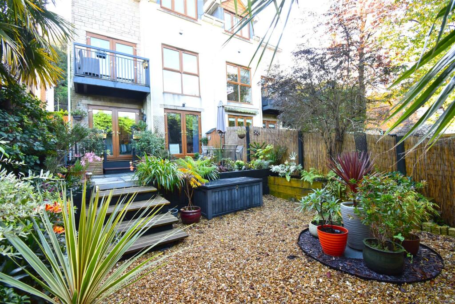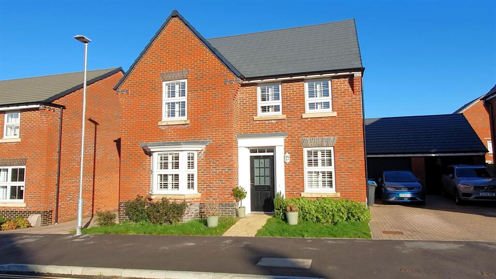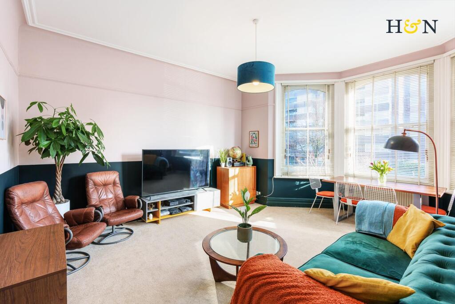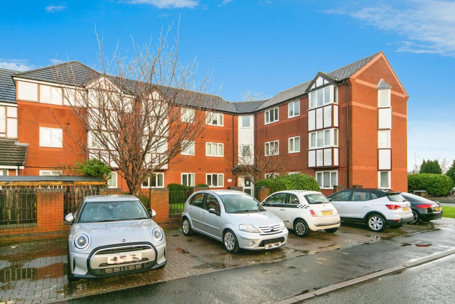Brackenwood Gardens, Portishead
For Sale : GBP 525000
Details
Bed Rooms
4
Bath Rooms
2
Property Type
Town House
Description
Property Details: • Type: Town House • Tenure: N/A • Floor Area: N/A
Key Features: • Semi-Detached Townhouse • Approaching 1650 SQ FT • 4 Bedrooms • En-Suite Shower Room • Gated Development • Garage & Driveway • Landscaped Rear Garden • Balcony With Estuary Views • Versatile Accommodation
Location: • Nearest Station: N/A • Distance to Station: N/A
Agent Information: • Address: Rembrandt House 36 High Street Portishead BS20 6EN
Full Description: A stunning four-bedroom semi-detached townhouse, nestled within a secure gated community. Spanning an impressive 1,647.7 square feet, this property offers a perfect blend of comfort and modern living, with versatile accommodation thoughtfully arranged over three levels.Upon entering, you are greeted by a spacious and welcoming entrance hall that sets the tone for the rest of the home. The cloakroom is conveniently located nearby, providing essential amenities for guests. Descending the stairs to the ground floor, you'll discover a versatile living space that offers endless possibilities, whether it be for a dependent relative, a teenager, or as an additional entertaining area.The generous living room, measuring 17' x 9', is designed with functionality in mind, featuring a kitchenette at the rear that allows for easy meal preparation and casual garden dining. This inviting space is perfect for relaxation and social gatherings, ensuring that family and friends can enjoy quality time together in a comfortable setting. Adjacent to the living room, the bedroom provides a private retreat, with both rooms enjoying direct access to the rear garden. This seamless connection to the outdoor space allows for an abundance of natural light and fresh air, creating a harmonious indoor-outdoor living experience.To the first floor, where modern living meets comfort and style. You'll find a convenient cloakroom that provides an ideal space for guests and family alike. The heart of this level is the spacious kitchen/breakfast room, designed for both culinary enthusiasts and casual dining. With its appliances, ample storage, and a layout that encourages interaction, this area is perfect for entertaining or enjoying a quiet meal with loved ones. Adjacent to the kitchen, the inviting sitting room boasts large windows that flood the space with natural light and offer breathtaking views towards the estuary. Imagine relaxing here with a cup of coffee or unwinding after a long day, as you step out onto your private balcony to soak in the serene surroundings. This combination of indoor and outdoor space creates a harmonious atmosphere, making it an ideal retreat for anyone looking to enjoy the beauty of their environment while still having all the comforts of home.Ascend to the second and final floor, where tranquillity and privacy await. The master bedroom is a true sanctuary, featuring an en-suite bathroom that combines elegance with functionality, ensuring a personal retreat for relaxation. Accompanying the master are two additional spacious double bedrooms, perfect for guests or family members, providing comfort and ample storage. The thoughtfully designed family bathroom caters to the needs of the household, offering a stylish and convenient space for daily routines.This private garden has been thoughtfully landscaped to create a picturesque outdoor space, complete with a generous terrace that invites relaxation and outdoor gatherings. The garden is adorned with attractive decorative gravel and boasts mature borders that enhance its charm and appeal. Additionally, a set of stairs located at the side of the garden offers easy access to the front of the property, ensuring a seamless transition between the outdoor and indoor spaces. A garage & driveway provides ample space to park your vehicles.Accommodation Comprising: - Entrance Hall - Upon entering through the front door, you will find stairs leading to both the lower ground floor and the first floor. There are also doors accessing the garage and the cloakroom.Cloakroom - Featuring a white low-level toilet and a wash hand basin, this space is enhanced by splashback wall tiling. An obscure double-glazed window on the side provides privacy while allowing natural light to enter.Lower Ground Floor - The lower ground floor is accessed via a set of stairs leading down from the entrance hall. This versatile level could be used for a dependant relative, teenager or just a space to spill into the garden in the warmer summer months. Doors to the garden level living room with kitchenette to the rear, another room that's highly versatile room that could be used as another bedroom.Living Room - This open-plan living area boasts a kitchenette to the rear of the room and features glazed double doors that offer a stunning view of the garden while seamlessly connecting the indoor space to the outdoor area.Bedroom Four - A large double bedroom with a window to the side aspect and glazed double doors overlooking and leading onto the garden.Sitting Room - This beautiful, bright, and airy room features floor-to-ceiling double-glazed windows that provide breathtaking views of the Bristol Channel and the Welsh coastline. Double-glazed French doors lead out to the balcony, enhancing the space's connection to the stunning surroundings.First Floor Landing - Stairs lead down to the entrance level and up to the kitchen and level.Kitchen/Breakfast Room - The fitted kitchen is equipped with a variety of matching wall and base units topped with a laminate surface. It features an inset resin sink and drainer, a four-burner hob with an extractor hood, and built-in eye-level double oven and microwave. There's also space for a dishwasher and a fridge freezer, as well as an area designated for a washing machine. A window overlooks the front, providing natural light, and there's plenty of room for a breakfast table.Cloakroom - A modern two-piece suite featuring a low-level toilet and a pedestal sink. It includes a window facing the front and a door leading to the airing cupboard.Landing - Stairs descending down to the the living room and up to the bedrooms.Bedroom One - This spacious double bedroom offers stunning estuary views through a front-facing window. It includes a built-in double wardrobe for ample storage and provides direct access to the en-suite bathroom.En-Suite Shower Room - This modern en-suite boasts a sleek three-piece suite, featuring a refreshing shower, a vanity-style sink with practical under-sink storage, and a low-level WC. The space is enhanced by half-tiled walls and a stylish chrome heated towel rail, adding both functionality and sophistication.Bedroom Three - A generously sized bedroom bathed in natural light from a Velux window.Landing - A vaulted ceiling, complemented by a staircase that descends to the kitchen area and ascends to the second bedroom, family bathroom, and a convenient storage cupboard.Bedroom Two - A generously sized double bedroom, complete with front-facing windows that flood the space with natural light. This room also boasts a stylish array of built-in wardrobes featuring mirrored fronts.Family Bathroom - A three-piece suite features a panelled bath complete with a shower overhead and a glass screen. It includes a fitted low-level WC surrounded by stylish cabinetry and a vanity sink with convenient storage beneath. A Velux window adds a touch of natural light to the space.Garden - This private garden has been thoughtfully landscaped to create a picturesque outdoor space, complete with a generous terrace that invites relaxation and outdoor gatherings. The garden is adorned with attractive decorative gravel and boasts mature borders that enhance its charm and appeal. Additionally, a set of stairs located at the side of the garden offers easy access to the front of the property, ensuring a seamless transition between the outdoor and indoor spaces.Garage & Driveway - This property features an integral single garage equipped with an up-and-over door, providing both light and electric. An internal door conveniently leads to the entrance hall, ensuring easy access. Additionally, the driveway offers parking space for two vehicles, enhancing practicality for homeowners and guests alike.BrochuresBrackenwood Gardens, Portishead
Location
Address
Brackenwood Gardens, Portishead
City
Brackenwood Gardens
Features And Finishes
Semi-Detached Townhouse, Approaching 1650 SQ FT, 4 Bedrooms, En-Suite Shower Room, Gated Development, Garage & Driveway, Landscaped Rear Garden, Balcony With Estuary Views, Versatile Accommodation
Legal Notice
Our comprehensive database is populated by our meticulous research and analysis of public data. MirrorRealEstate strives for accuracy and we make every effort to verify the information. However, MirrorRealEstate is not liable for the use or misuse of the site's information. The information displayed on MirrorRealEstate.com is for reference only.
Real Estate Broker
Goodman & Lilley, Portishead
Brokerage
Goodman & Lilley, Portishead
Profile Brokerage WebsiteTop Tags
1650 SQ FT propertyLikes
0
Views
5
Related Homes
