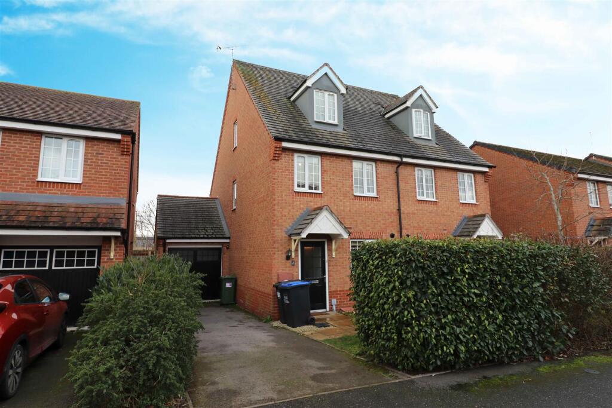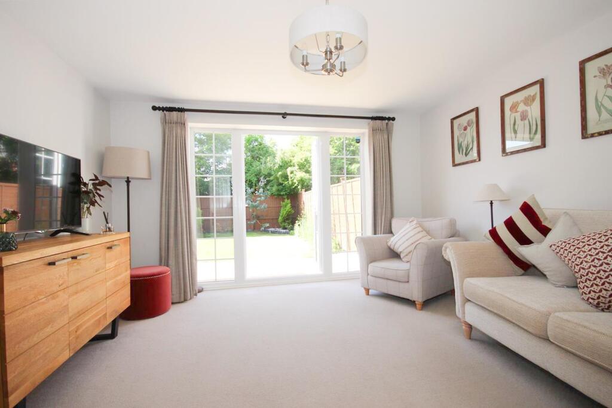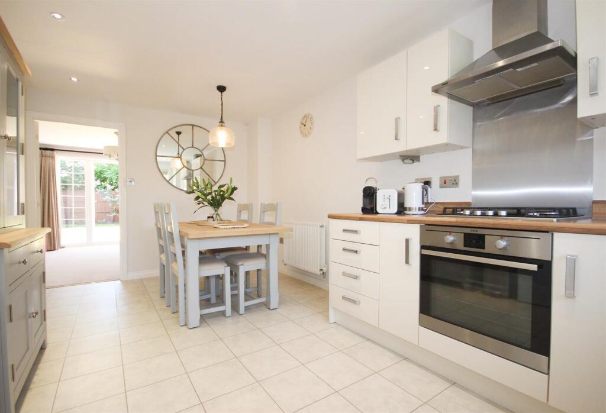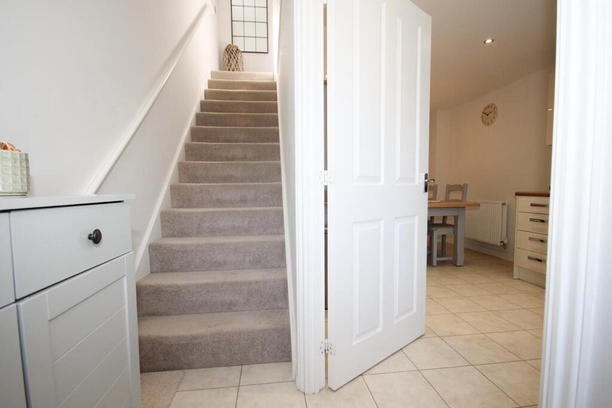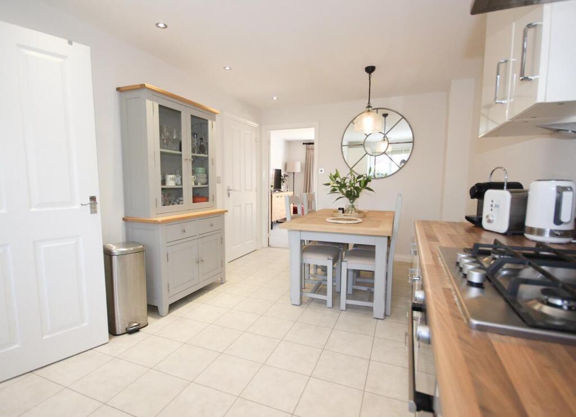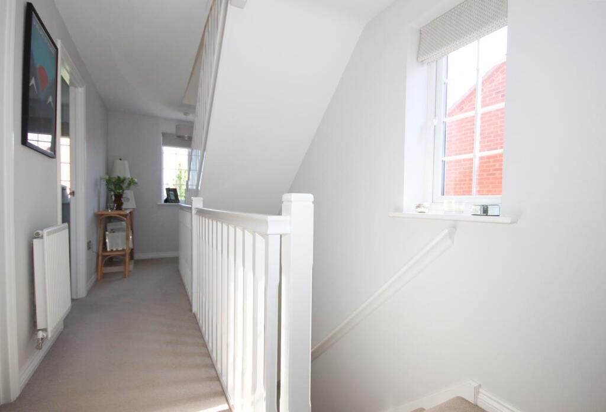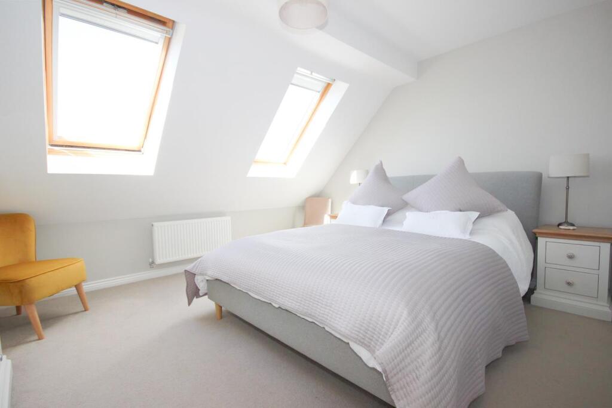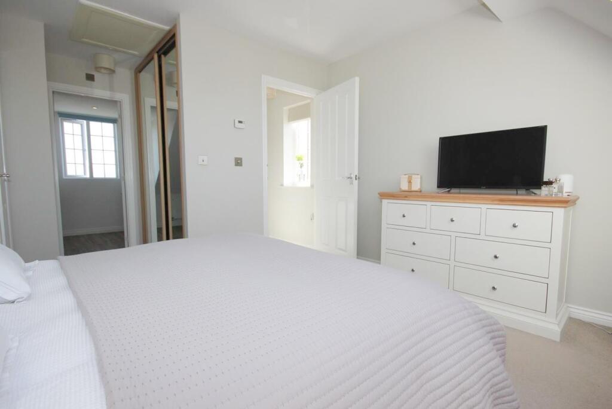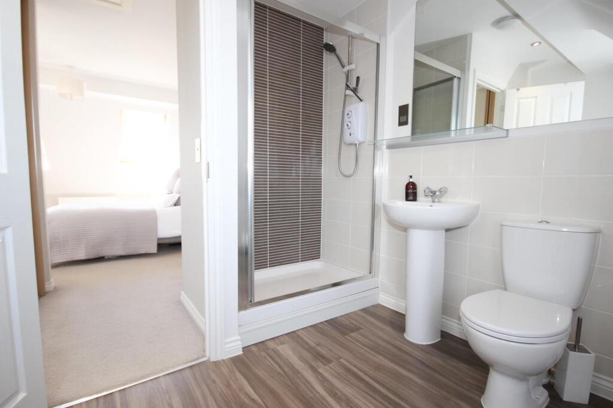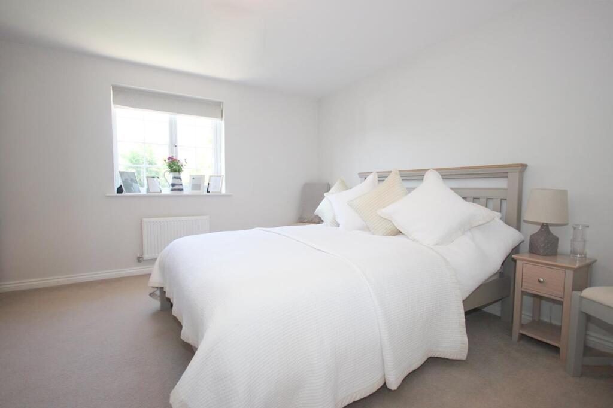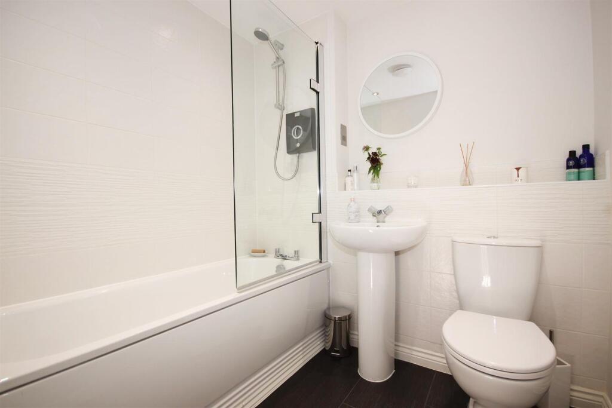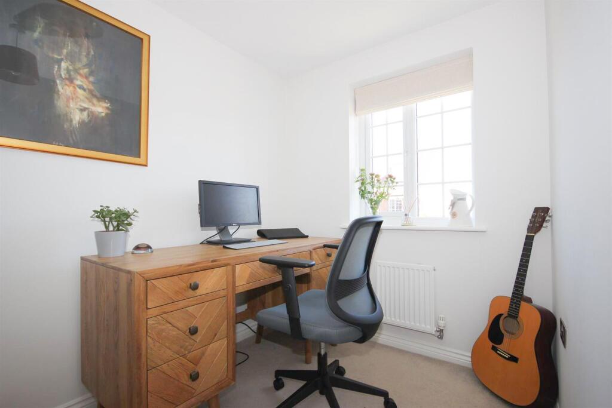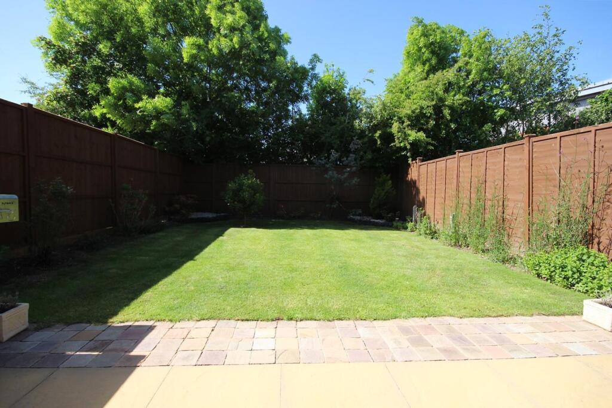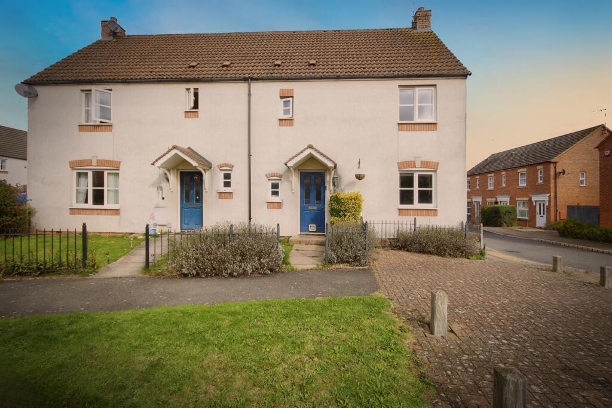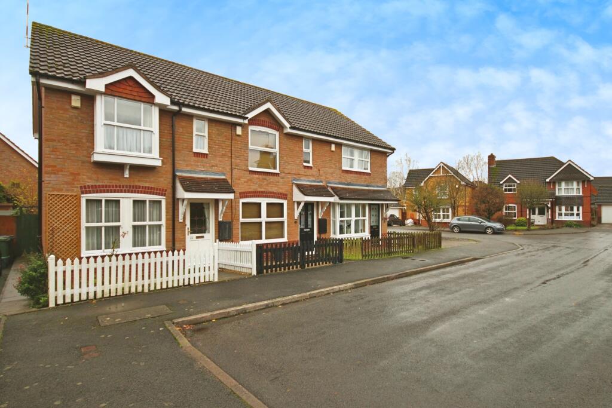Brackley Crescent, Chase Meadow, Warwick
For Sale : GBP 370000
Details
Bed Rooms
3
Bath Rooms
2
Property Type
Semi-Detached
Description
Property Details: • Type: Semi-Detached • Tenure: N/A • Floor Area: N/A
Key Features: • Modern Three Bedroom Semi-Detached House • Entrance Hall • Dining Kitchen • Cloakroom • Living Room • Top Floor Master Bedroom with en-suite • Main Bathroom • Rear garden • Garage and driveway • NO UPWARD CHAIN
Location: • Nearest Station: N/A • Distance to Station: N/A
Agent Information: • Address: 17-19 Jury Street, Warwick, CV34 4EL
Full Description: A modern three-storey townhouse located in a cul-de-sac setting on the sought-after Chase Meadow development. Entrance hall, well-equipped dining/kitchen, W.C. living room overlooking the garden. On the first floor, there are two bedrooms and a principal bathroom. The master bedroom suite occupies the second floor with built-in wardrobes, an en-suite shower, and a single garage. Awaiting EPC.Location - Chase Meadow has a good selection of local amenities, including schooling for all ages, a Doctor's Surgery, a Pharmacy, a convenience store, a community centre, two takeaways, and a public house/eatery.Warwick town centre has various shopping and recreational facilities and the world-famous Warwick Castle. There are a variety of state and private schools to suit all requirements, including Warwick Preparatory and Boys School and The King's High School, all of which are within close proximity. Commuting is easy, with regular trains from Warwick Station, Warwick Parkway & Leamington Spa to Birmingham & London Marylebone. The motorway network is easily accessible via junction 15 of the M40, which gives access to Birmingham, North, London, and South.Approach - Through the glazed entrance door into:Reception Hall - Tiled floor, radiator, and staircase are rising to the first floor. Doors to:Dining Kitchen - 5.52 x 2.90 (18'1" x 9'6") - Range of matching gloss fronted base and eye level units with enamel/ceramic single drainer sink unit with mixer tap, complementary worktops and up turns. AEG electric oven, four-ring gas hob, stainless steel splashbacks, and extractor unit over. Integrated fridge/freezer, washer/dryer and dishwasher, radiator, tiled floor, downlighters and a double-glazed window to the front aspect. Doors to Lounge and:Cloakroom - Low flush WC, pedestal wash hand basin with tiled splashbacks, radiator, tiled floor and extractor fan.Living Room - 3.93 x 3.76 (12'10" x 12'4") - Radiator and double-glazed, double-opening French doors provide access to the rear garden.First Floor Landing - Radiator, double-glazed windows to front and side aspects. Staircase rising to the Second Floor. Doors to:Bedroom Two - 3.96 x 3.80 (12'11" x 12'5") - Radiator and a double-glazed window to the front aspect.Bedroom Three - 3.35 x 1.91 (10'11" x 6'3") - Radiator and a double-glazed window to the front aspect.Main Bathroom - White suite with chrome fittings comprising panelled bath with shower and glazed side screen, pedestal wash hand basin, WC, complementary tiled splashbacks, radiator, downlighters, and a tiled-effect floor.Second Floor Landing - Double-glazed window to side aspect.Master Bedroom - 3.95 x 3.71 (12'11" x 12'2") - The part angled ceiling includes two double-glazed roof lights with fitted blinds and a radiator. Built-in full height mirror fronted sliding door wardrobes provide ample hanging rail and storage space. Built-in deep storage cupboard with additional hanging rail space. Door to:En-Suite Shower - Wide tiled shower enclosure with shower, pedestal wash hand basin, WC, radiator, shaver point, downlighters, and a double-glazed dormer window to the front aspect.Outside - There is an established front garden, which is laid to lawn, with a maturing hedge to the front, with a driveway providing good off-road parking and access to the:Garage - 5.16 x 2.61 (16'11" x 8'6") - Up and over door, power and light and a service door to the rear garden.Rear Garden - Paved patio area, lawned garden with stocked borders, outside tap.Services - All mains services are understood to be connected. NB We have not tested the heating, domestic hot water system, kitchen appliances or other services. While believing them to be in satisfactory working order, we cannot give warranties in these respects. Interested parties are invited to make their own enquiries.Tenure - The property is understood to be freehold, although we have not inspected the relevant documentation to confirm this.Council Tax - Council Tax Band EPostcode - CV34 6XTBrochuresBrackley Crescent, Chase Meadow, WarwickBrochure
Location
Address
Brackley Crescent, Chase Meadow, Warwick
City
Chase Meadow
Features And Finishes
Modern Three Bedroom Semi-Detached House, Entrance Hall, Dining Kitchen, Cloakroom, Living Room, Top Floor Master Bedroom with en-suite, Main Bathroom, Rear garden, Garage and driveway, NO UPWARD CHAIN
Legal Notice
Our comprehensive database is populated by our meticulous research and analysis of public data. MirrorRealEstate strives for accuracy and we make every effort to verify the information. However, MirrorRealEstate is not liable for the use or misuse of the site's information. The information displayed on MirrorRealEstate.com is for reference only.
Real Estate Broker
ehB Residential, Warwick
Brokerage
ehB Residential, Warwick
Profile Brokerage WebsiteTop Tags
Likes
0
Views
19
Related Homes
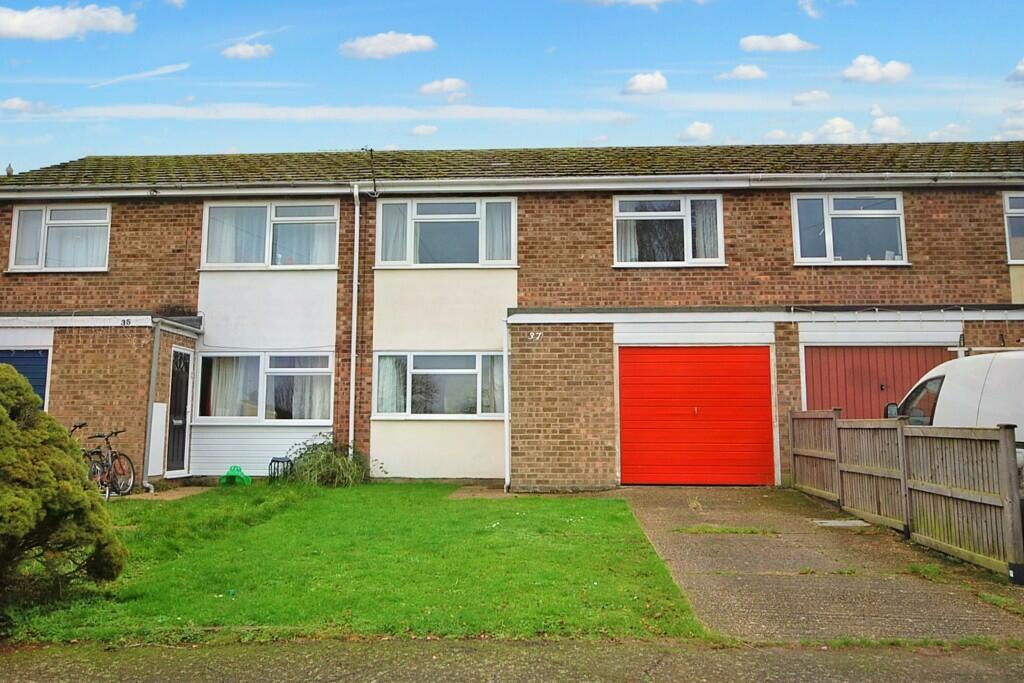

33 Rumpler Court, Staten Island, NY, 10302 New York City NY US
For Sale: USD374,900

3202 MILITARY ROAD NW, Washington, District of Columbia County, DC, 20015 Washington DC US
For Sale: USD899,000

3013 STEPHENSON PL NW, Washington, District of Columbia County, DC, 20015 Washington DC US
For Sale: USD979,000

24 Butler Place, Staten Island, NY, 10305 New York City NY US
For Sale: USD379,600


