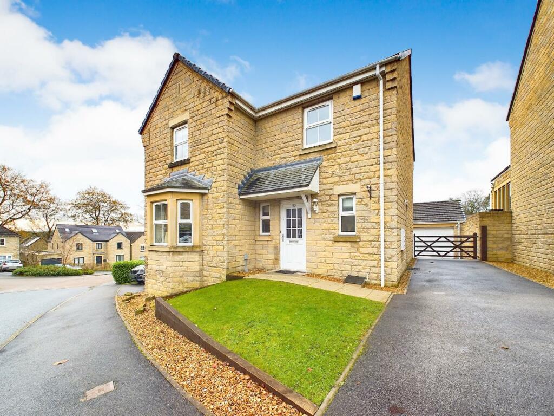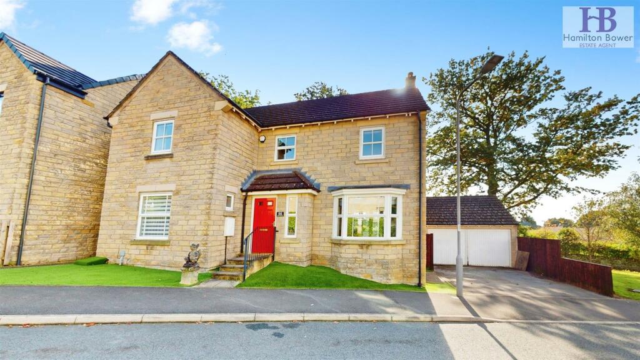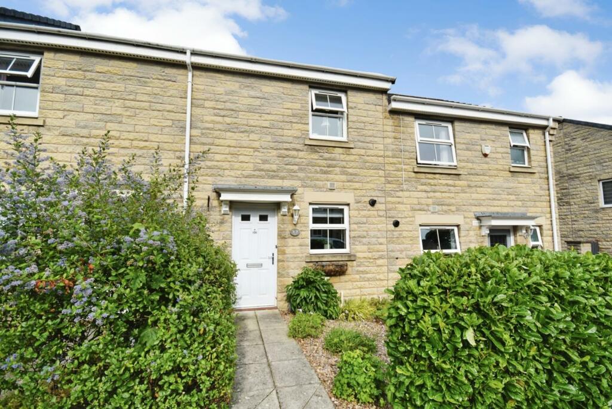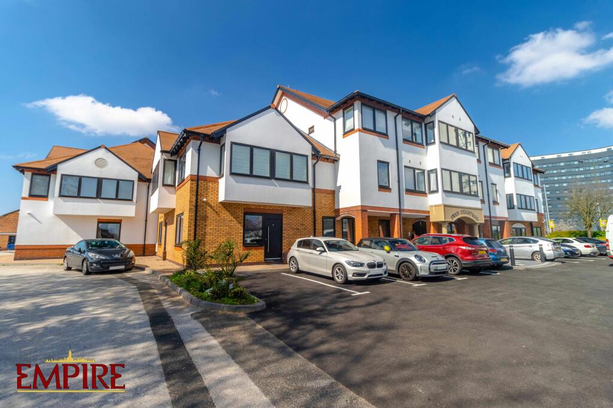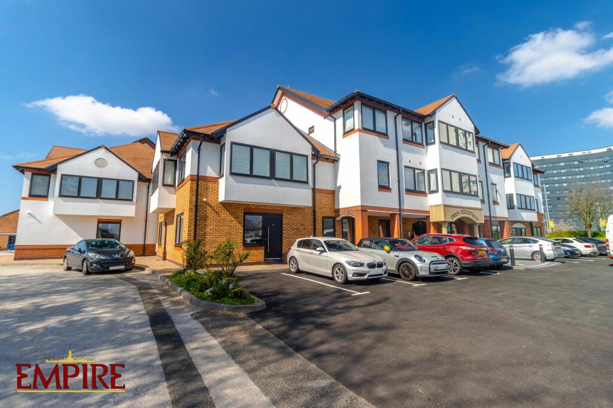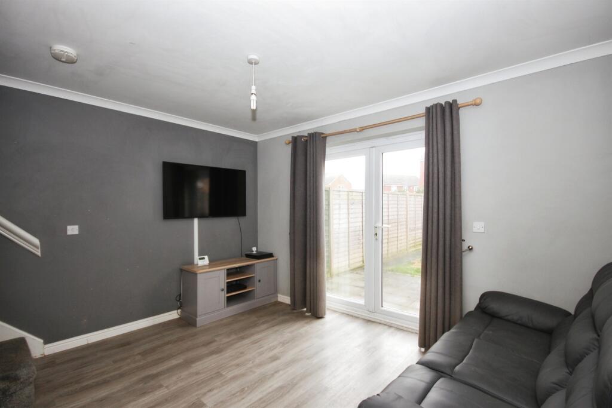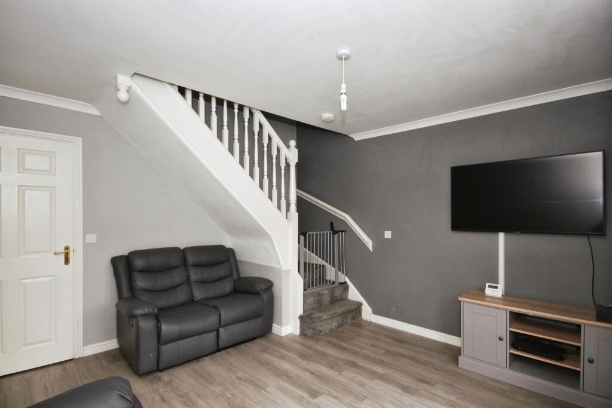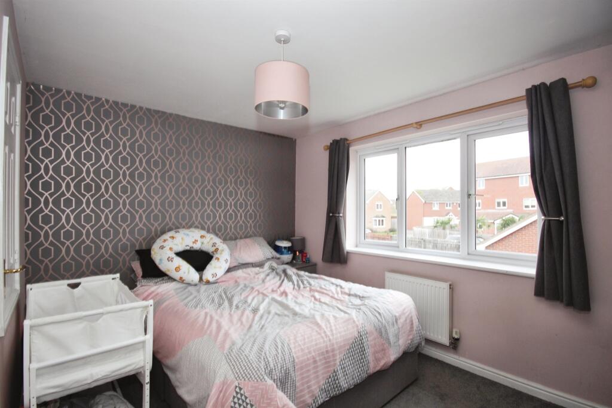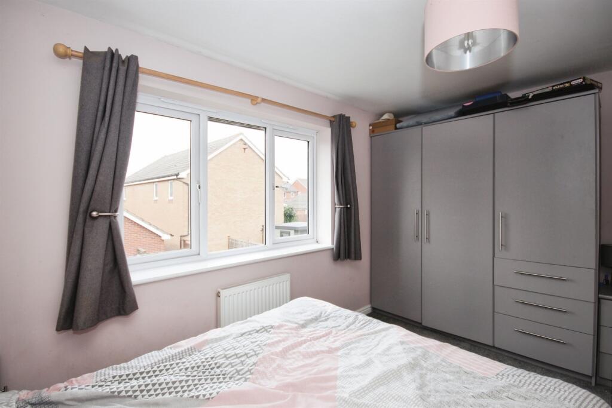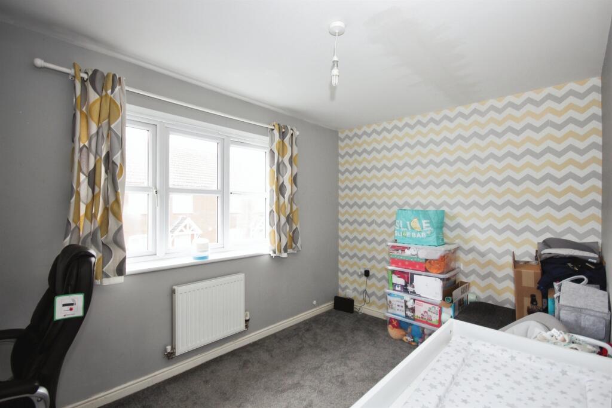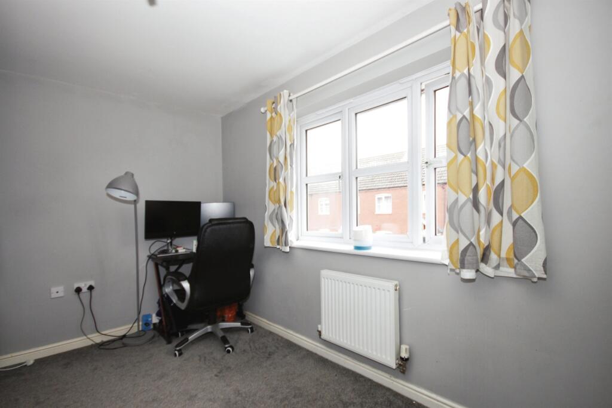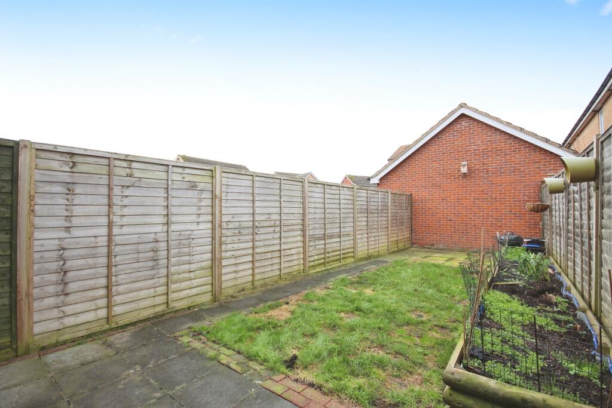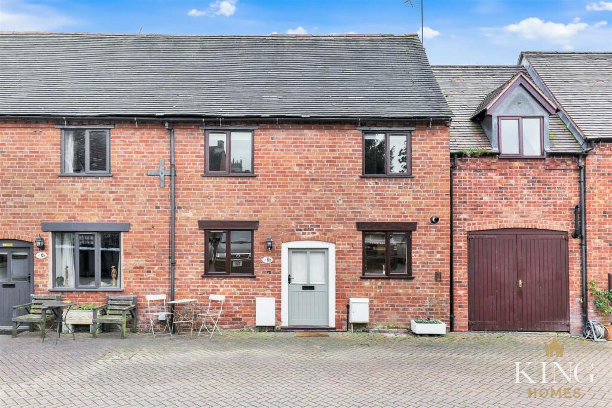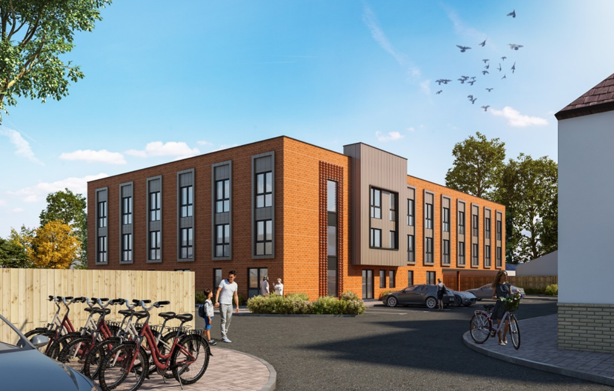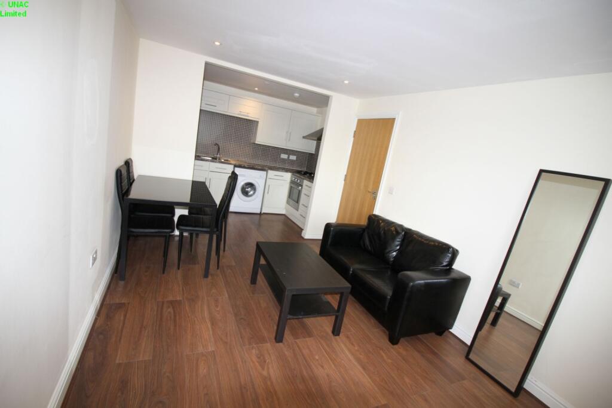Swan Meadow, Warwick
For Sale : GBP 270000
Details
Bed Rooms
2
Bath Rooms
1
Property Type
Terraced
Description
Property Details: • Type: Terraced • Tenure: N/A • Floor Area: N/A
Key Features: • Off road parking and a garage • Two double bedrooms • Family bathroom and ground floor cloakroom • Desirable Chase Meadow location • Walking distance to local shops and amenities • Ideally located for Warwick and surrounding towns • Walking distance to good schooling • Excellent travel links
Location: • Nearest Station: N/A • Distance to Station: N/A
Agent Information: • Address: 14 High Street, Warwick, CV34 4AP
Full Description: SUMMARYA lovely two bedroom mid terrace home with off road parking and a garage. This home is ideally situated in the desirable location of Chase Meadow, Warwick. Swan Meadow is within walking distance of good schooling, easy access to local shops and amenities as well as excellent travel links.DESCRIPTIONThis property in brief comprises of a ground floor cloakroom, a spacious kitchen diner with integrated oven and hob, and a light and airy lounge with French doors to the rear. Upstairs there are two well presented double bedrooms and a modern family bathroom. This lovely home further benefits from a good size rear garden, off road parking and a garage.The property is a short drive or less than a 30 minute walk into the historic Warwick town centre and its famous Warwick Castle. Warwick is a market town which offers a great selection of High Street & independent shops as well as a wide range of restaurants, bars and coffee shops.The location is perfect for national commuters as is only a short drive to the A46, M40 and Warwick Parkway park and ride train line for frequent visitors to London.Cloakroom Wash hand basin, WC and double glazed window to front.Kitchen 13' x 12' 6" ( 3.96m x 3.81m )Fitted with a range of wall and base units with work surface over, built in oven, gas hob, extractor fan. Space for fridge freezer, washing machine and dishwasher. Boiler, Amtico flooring and double glazed window to front.Lounge 12' 8" x 12' 7" ( 3.86m x 3.84m )Amtico flooring and French doors to rear.Landing Loft hatch and carpeted flooring.Bedroom One 12' 8" x 8' 7" ( 3.86m x 2.62m )Double glazed window to rear, carpeted flooring and store cupboard.Bedroom Two 12' 6" x 7' 10" ( 3.81m x 2.39m )Double glazed window to front, carpeted flooring.Bathroom Shower over bath, WC, wash hand basin with storage, store cupboard, chrome towel warmer and vinyl flooring.Loft Space Part boarded with ladder and light.Rear Garden Private mainly laid to lawn garden, patio and side access.Garage 17' 4" x 8' 3" ( 5.28m x 2.51m )Up and over door.Vendors Notes New boiler in January 2024.1. MONEY LAUNDERING REGULATIONS - Intending purchasers will be asked to produce identification documentation at a later stage and we would ask for your co-operation in order that there will be no delay in agreeing the sale. 2: These particulars do not constitute part or all of an offer or contract. 3: The measurements indicated are supplied for guidance only and as such must be considered incorrect. 4: Potential buyers are advised to recheck the measurements before committing to any expense. 5: Connells has not tested any apparatus, equipment, fixtures, fittings or services and it is the buyers interests to check the working condition of any appliances. 6: Connells has not sought to verify the legal title of the property and the buyers must obtain verification from their solicitor.BrochuresPDF Property ParticularsFull Details
Location
Address
Swan Meadow, Warwick
City
Swan Meadow
Features And Finishes
Off road parking and a garage, Two double bedrooms, Family bathroom and ground floor cloakroom, Desirable Chase Meadow location, Walking distance to local shops and amenities, Ideally located for Warwick and surrounding towns, Walking distance to good schooling, Excellent travel links
Legal Notice
Our comprehensive database is populated by our meticulous research and analysis of public data. MirrorRealEstate strives for accuracy and we make every effort to verify the information. However, MirrorRealEstate is not liable for the use or misuse of the site's information. The information displayed on MirrorRealEstate.com is for reference only.
Related Homes
