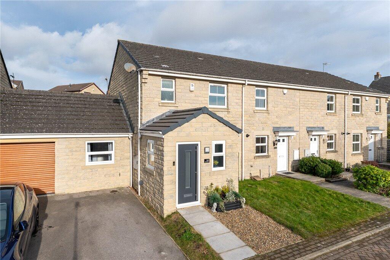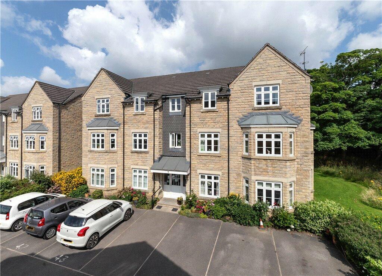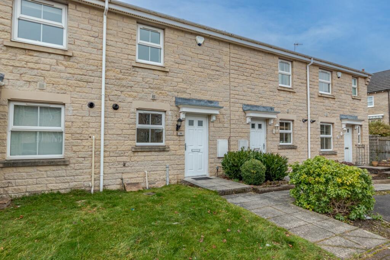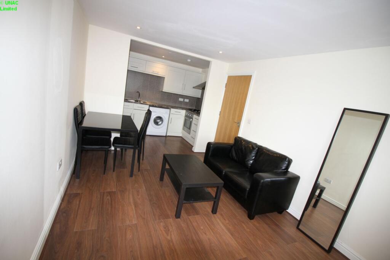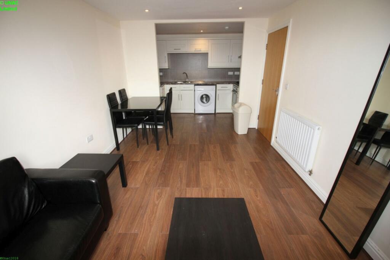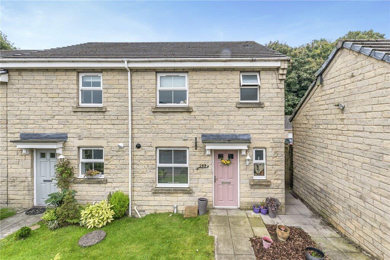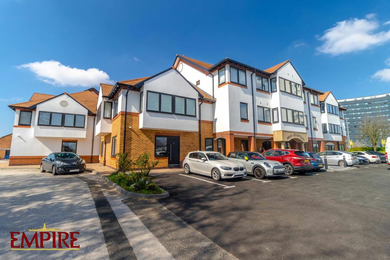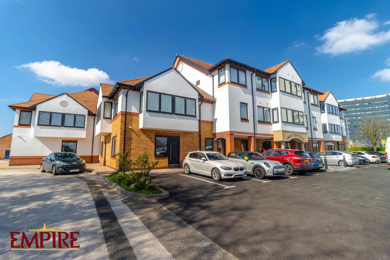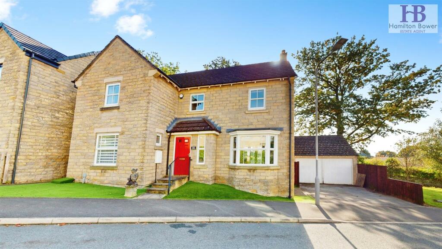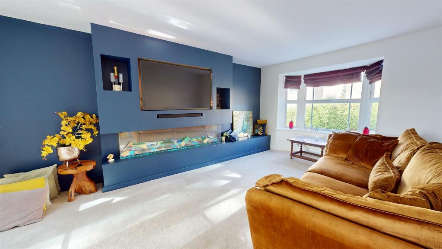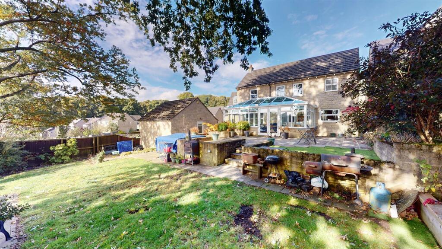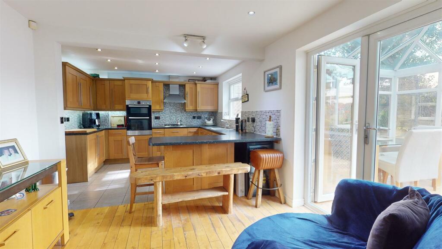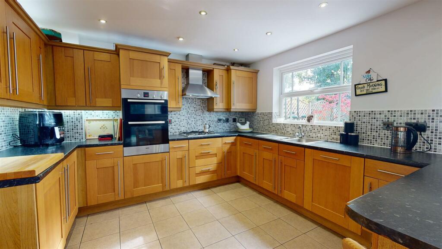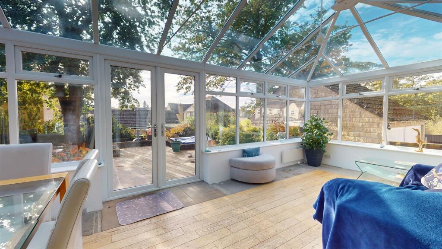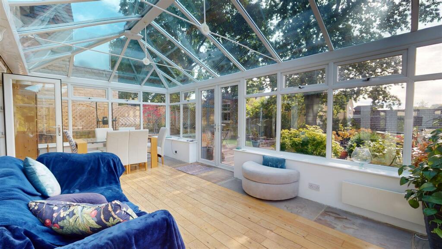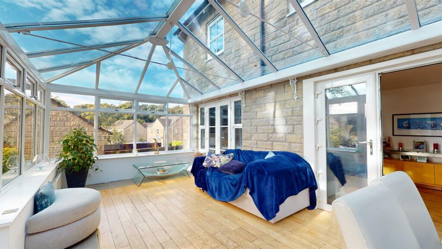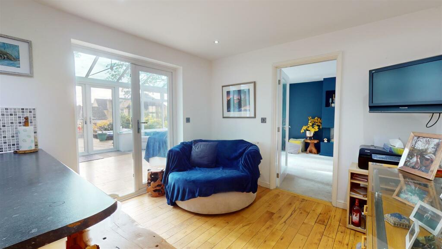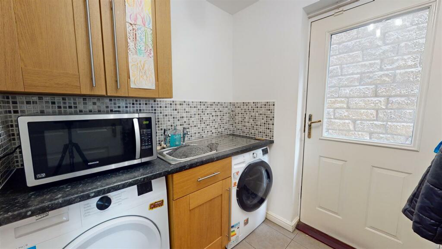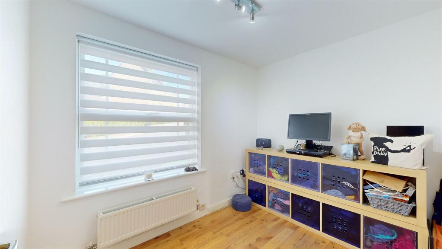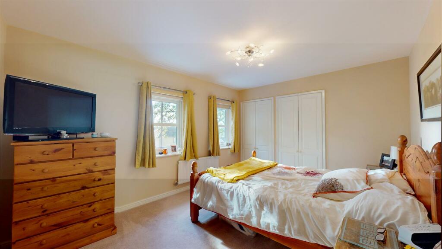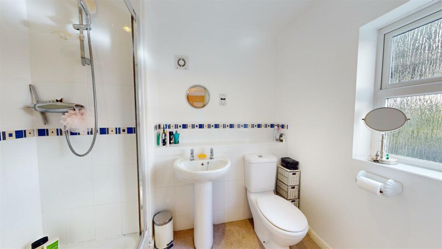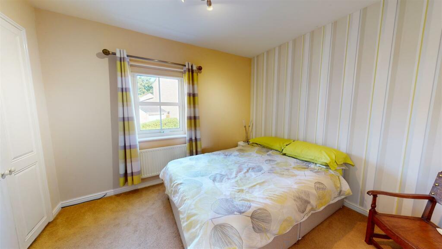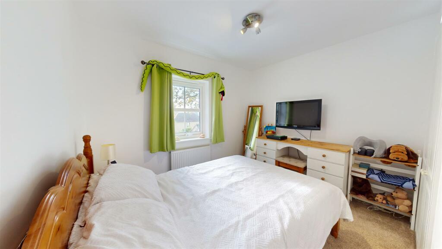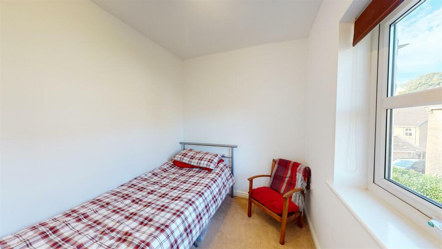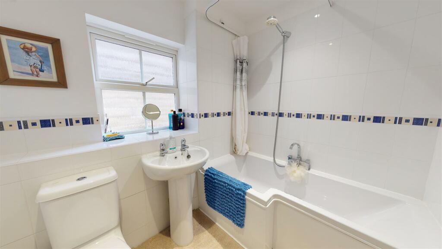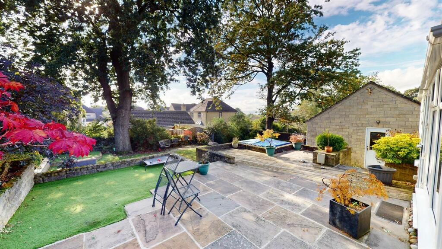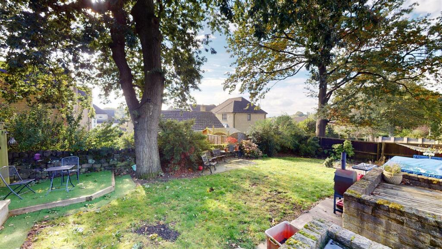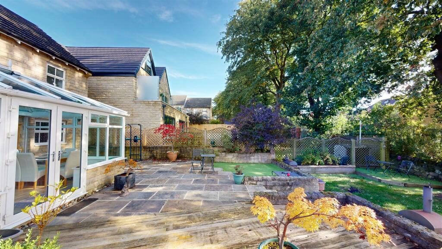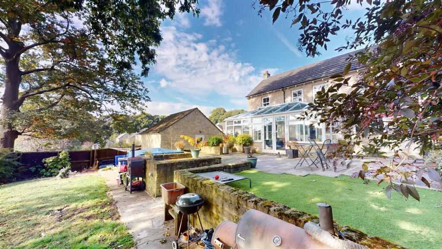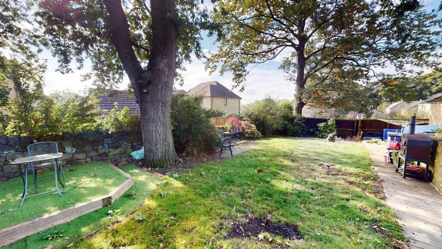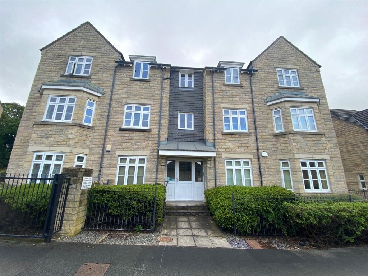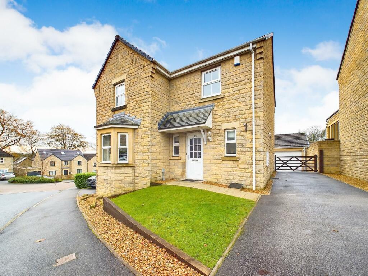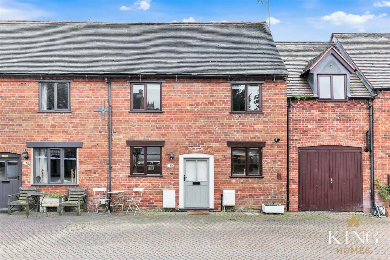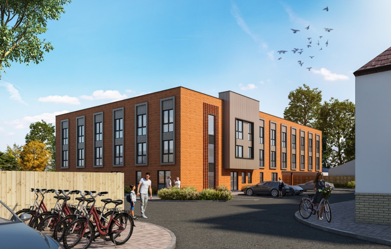Swan Avenue, Bingley
For Sale : GBP 475000
Details
Bed Rooms
4
Bath Rooms
2
Property Type
Detached
Description
Property Details: • Type: Detached • Tenure: N/A • Floor Area: N/A
Key Features: • FOUR BEDROOMS • DETACHED • HIGHLY DESIRABLE LOCATION • NO CHAIN
Location: • Nearest Station: N/A • Distance to Station: N/A
Agent Information: • Address: 33 Otley Road, Saltaire, Shipley, BD17 7DE
Full Description: A fabulous detached family home ideally positioned in a highly desirable residential setting which is within close proximity to a host of first class schools and local amenities. Offering four bedrooms, three receptions and generously sized rooms, an early viewing is strongly recommended.66 Swan Avenue is a fantastic FOUR BEDROOM DETACHED family home located in one of the most desirable residential developments in the area. The property offers spacious room sizes throughout with a fantastic garden to the rear and driveway leading to a double garage. The property is in a prime position on this modern development of similar style homes within a popular residential location. Gilstead and Eldwick offer a range of shops and amenities, recreational areas, public houses and a highly regarded primary school. It is well served by excellent road and rail links to the neighboring tows and major cities including Skipton, Ilkley, Bradford and Leeds.Council Tax Band - F - Epc Rating - C - Gound Floor - Entrance Hall - Spacious entrance area with high quality solid oak flooring, a central heating radiator, double glazed window, useful under stairs storage and staircase to the first floor.Wc - Ground floor cloakroom with a low flush W.c, hand wash basin on a vanity unit, double glazed window and central heating radiator.Office/Snug - Currently utilised as a yoga room, a ground floor reception which could be used for a variety of purposes such as a home office, play room or occasional bedroom. Oak flooring, a central heating radiator and double glazed window.Dining Kitchen - A splendid open plan family kitchen diner fitted with a range of wall and base units with a contrasting work surface over extending to for a breakfast bar seating area. Integrated appliances include a double electric oven, gas hob with extractor over, fridge, freezer and dishwasher. The kitchen area has tiled flooring, a double glazed window and heated towel rail whilst to the dining area, oak flooring, a central heating radiator and French Doors opening to the conservatory.Utility Room - Well appointed utility area with tiled flooring, fitted kitchen wall and base units with a work surface over, plumbing for a washing machine and a stainless steel sink and taps. Central heating radiator and door to the side elevation.Lounge - The main reception room is a bay fronted lounge with a feature media wall with inset fire making this a fantastic family area. Double glazed window to the front and French Doors to the rear opening to the conservatory. Two central heating radiators.Conservatory - Vast conservatory measuring over 21ft in length with a pleasant outlook over the garden and the established mature trees beyond. There is a combination of wood and stone effect flooring and a door providing access to the garden.First Floor - Landing - Light and pleasant landing area with a useful storage cupboard, double glazed window, central heating radiator and loft access.Bedroom - Large double bedroom to the rear elevation with two double glazed windows, a central heating radiator and fitted wardrobes.En-Suite - Low flush W.c and hand wash basin in white. Shower fitted within a glass screened cubicle. Double glazed window and central heating radiator.Bedroom - A second double bedroom to the rear elevation with fitted wardrobes, a central heating radiator and double glazed window.Bedroom - Double bedroom to the front elevation with fitted wardrobes, a central heating radiator and double glazed window.Bedroom - A fourth bedroom, to the front elevation with a double glazed window and central heating radiator.Bathroom - Three piece bathroom suite in white comprising of a low flush W.c, hand wash basin and P-shaped bath with shower over. Double glazed window and central heating radiator.External - Set in a prime position on this prestigious development the property has artificial lawn to the front and a drive providing off road parking and leads to a detached double garage to the side. To the rear there is a wonderful garden with various vantage points to enjoy the peaceful setting. Patio, decking, artificial turf and lawns combine to create the perfect outdoor space ideal for the growing family and entertaining guests.BrochuresSwan Avenue, BingleyBrochure
Location
Address
Swan Avenue, Bingley
City
Swan Avenue
Features And Finishes
FOUR BEDROOMS, DETACHED, HIGHLY DESIRABLE LOCATION, NO CHAIN
Legal Notice
Our comprehensive database is populated by our meticulous research and analysis of public data. MirrorRealEstate strives for accuracy and we make every effort to verify the information. However, MirrorRealEstate is not liable for the use or misuse of the site's information. The information displayed on MirrorRealEstate.com is for reference only.
Real Estate Broker
Hamilton Bower, Shipley
Brokerage
Hamilton Bower, Shipley
Profile Brokerage WebsiteTop Tags
Likes
0
Views
47
Related Homes
