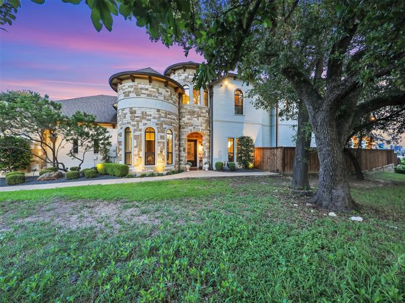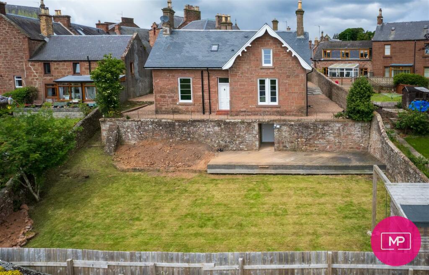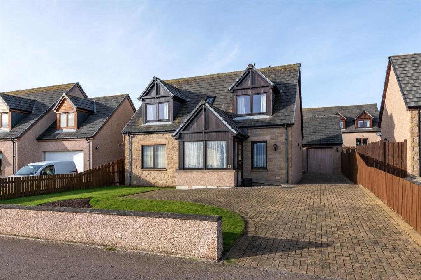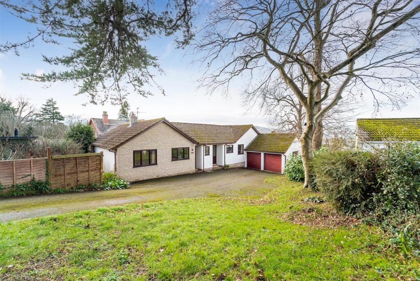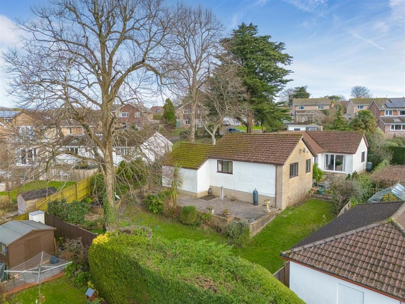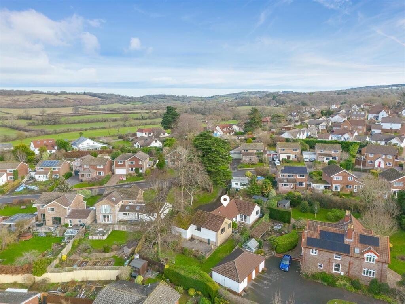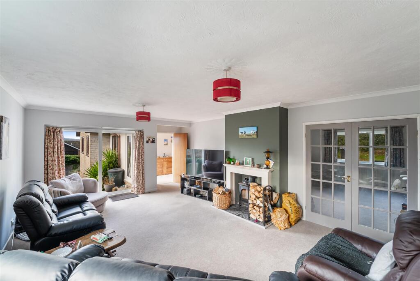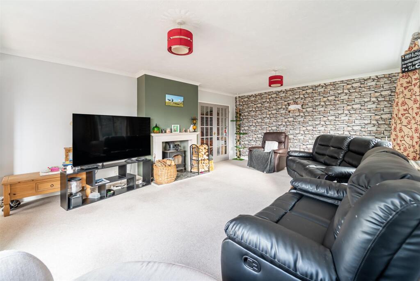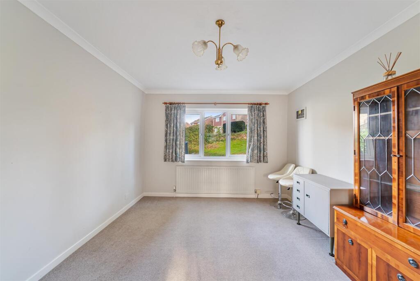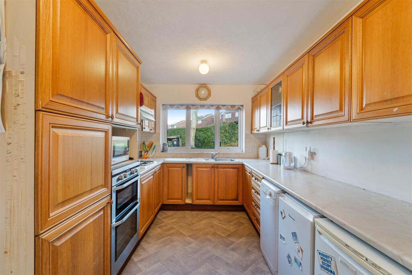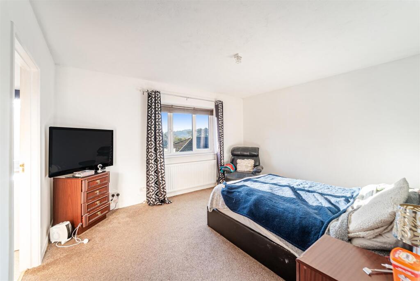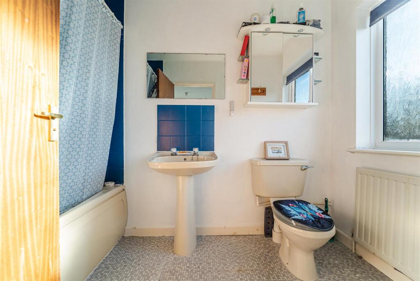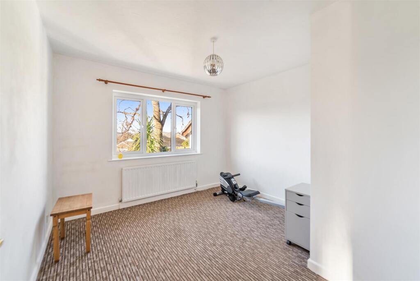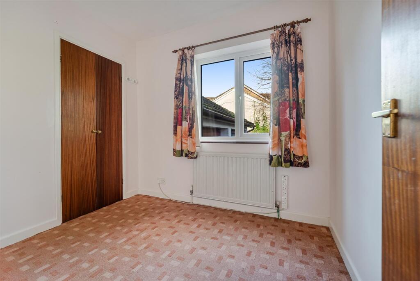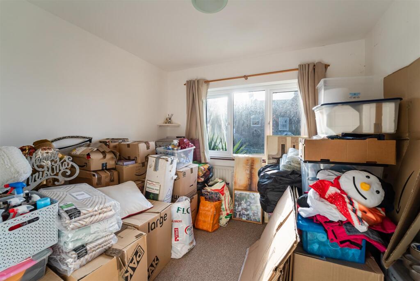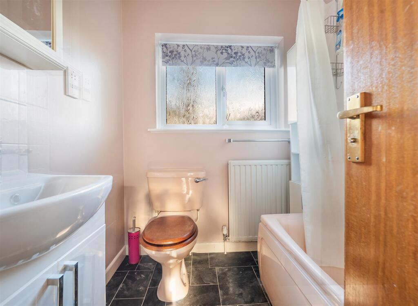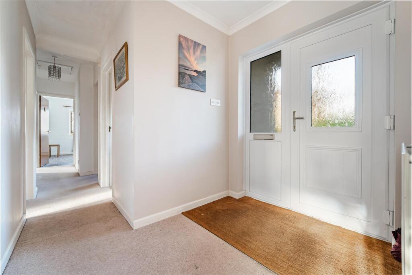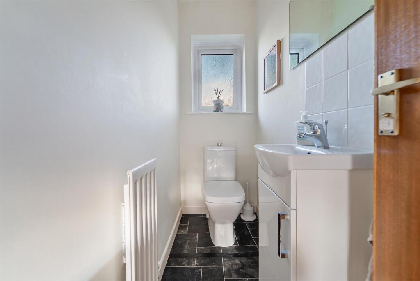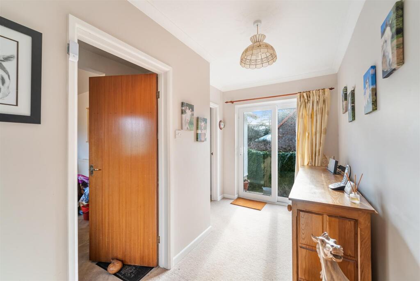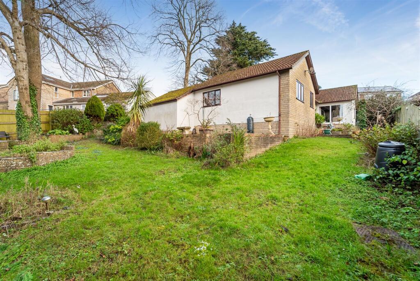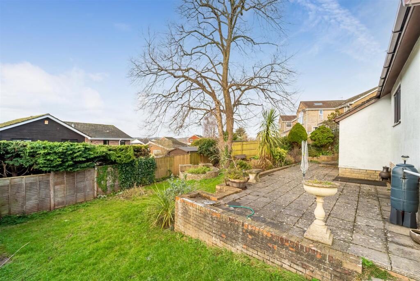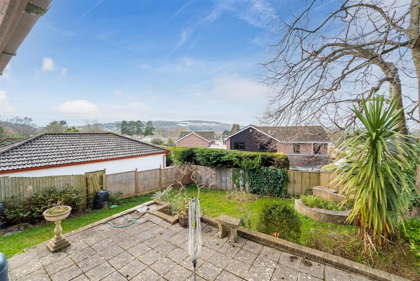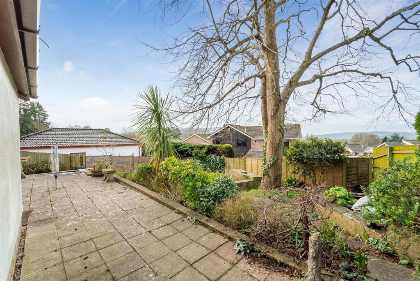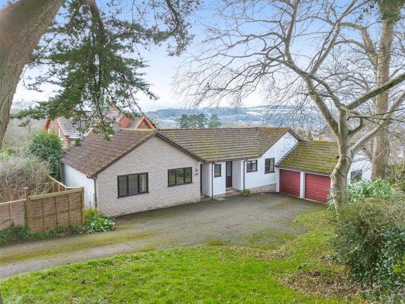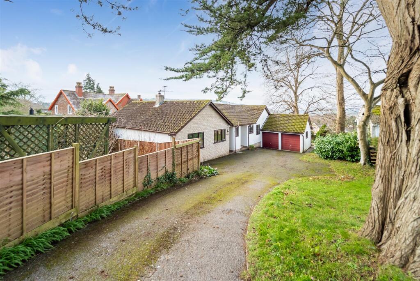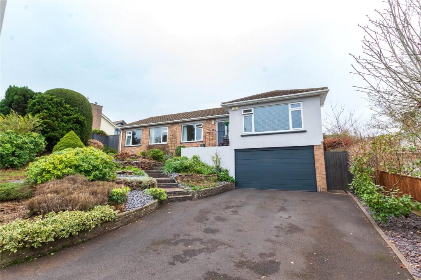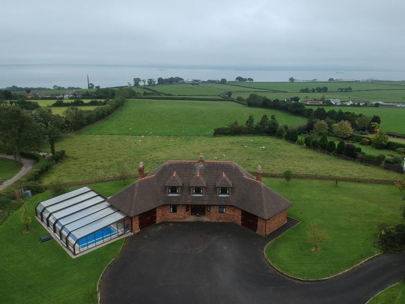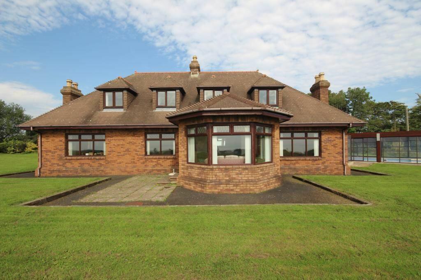Brae Road, Winscombe - SPACIOUS DETACHED BUNGALOW
For Sale : GBP 500000
Details
Bed Rooms
4
Bath Rooms
2
Property Type
Detached Bungalow
Description
Property Details: • Type: Detached Bungalow • Tenure: N/A • Floor Area: N/A
Key Features: • Detached Bungalow • Four Bedrooms • Double Garage • Ample Off-Road Parking • Fantastic Views • Excellent Location • Ensuite to Master • Generous Gardens
Location: • Nearest Station: N/A • Distance to Station: N/A
Agent Information: • Address: Weston-Super-Mare
Full Description: Hewlett Homes are pleased to bring to the market this spacious, detached bungalow located on a lovely road within the village of Winscombe boasting far reaching views over neighbouring countryside. Boasting fantastic living space across the property and offering great potential, this great property would make a good downsize or even home for a growing family looking to put their own stamp on init. With the added benefits of a double garage and large, private driveway - this property really is a 'must-see'.The property comprises in brief a living room, dining room, kitchen, utility, four bedrooms (one with en-suite), bathroom and a WC. Further benefits include a rear garden, front garden, double garage and ample off-road parking. Call today to view!Entrance Hall - Access via front door. Doors into utility, living room, four bedrooms, bathroom and WC. Loft access. Two storage cupboards (one enclosing boiler).Living Room - 5.96 x 4.44 (19'6" x 14'6") - Access via entrance hall. Double glazed window to rear. Sliding doors into garden. Feature fireplace. TV point.Dining Room - 4.44 x 3.20 (14'6" x 10'5") - Access via living room or kitchen. Double glazed window to front.Kitchen - 4.44 x 2.52 (14'6" x 8'3") - Access via utility or dining room. Double glazed window to front. Range of wall and base units with worktop over. Inset sink with mixer tap. Integrated oven. Gas hob with extractor over. Space and plumbing for several appliances.Utility - 3.71 x 1.00 (12'2" x 3'3") - Access via front door or entrance hall. Worktop.Bedroom One - 4.18 x 3.50 (13'8" x 11'5") - Access via entrance hall. Double glazed window to rear. Door into ensuite.Ensuite - 2.64 x 1.56 (8'7" x 5'1") - Access via bedroom one. Double glazed window to rear. Bath with shower over. Toilet. Wash hand basin.Bedroom Two - 3.24 x 3.24 (10'7" x 10'7") - Access via entrance hall. Double glazed window to side.Bedroom Three - 2.90 x 2.70 (9'6" x 8'10") - Access via entrance hall. Double glazed window to rear.Bedroom Four - 2.50 x 2.30 (8'2" x 7'6") - Access via entrance hall. Double glazed window to front. Built in wardrobe.Bathroom - 2.04 x 1.73 (6'8" x 5'8") - Access via entrance hall. Double glazed window to front. Bath with shower over. Toilet. Wash hand basin.Double Garage - 5.90 x 4.42 (19'4" x 14'6") - BrochuresBrae Road, Winscombe - SPACIOUS DETACHED BUNGALOWBrochure
Location
Address
Brae Road, Winscombe - SPACIOUS DETACHED BUNGALOW
City
Brae Road
Features And Finishes
Detached Bungalow, Four Bedrooms, Double Garage, Ample Off-Road Parking, Fantastic Views, Excellent Location, Ensuite to Master, Generous Gardens
Legal Notice
Our comprehensive database is populated by our meticulous research and analysis of public data. MirrorRealEstate strives for accuracy and we make every effort to verify the information. However, MirrorRealEstate is not liable for the use or misuse of the site's information. The information displayed on MirrorRealEstate.com is for reference only.
Real Estate Broker
Hewlett Homes, Covering North Somerset
Brokerage
Hewlett Homes, Covering North Somerset
Profile Brokerage WebsiteTop Tags
Four Bedrooms Double Garage Excellent LocationLikes
0
Views
62

1362 PICKWICK DR Bsmt, Mississauga, Ontario, L5V2H4 Mississauga ON CA
For Rent - CAD 1,550
View HomeRelated Homes
