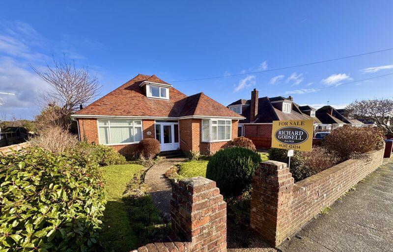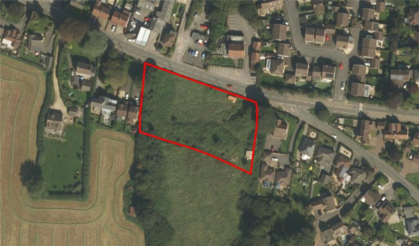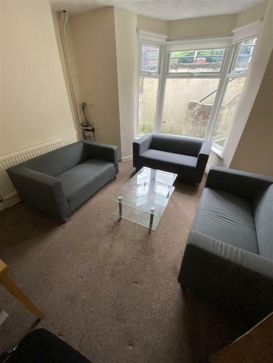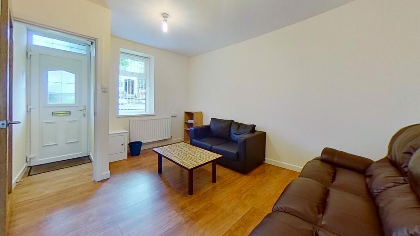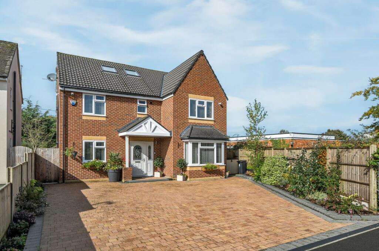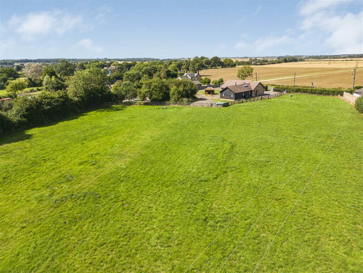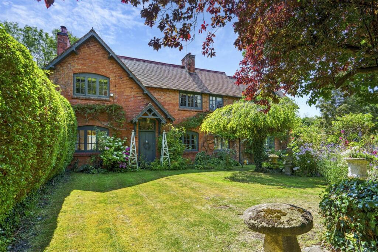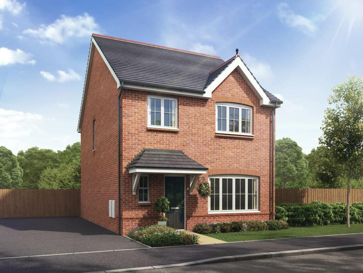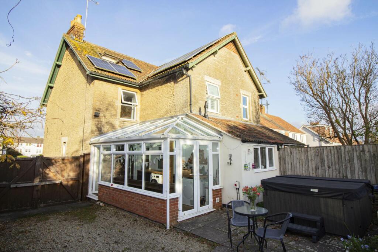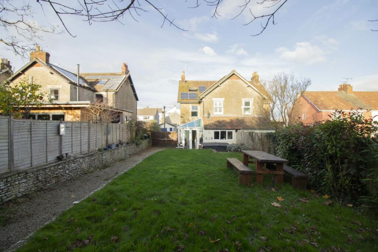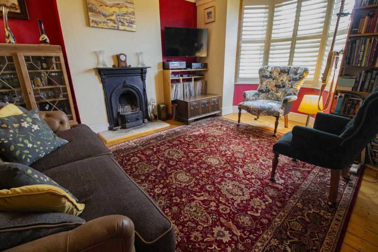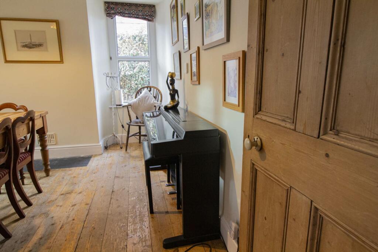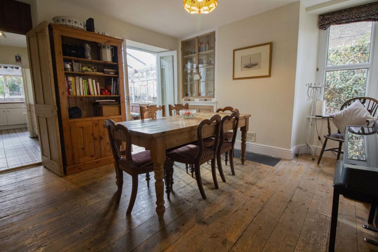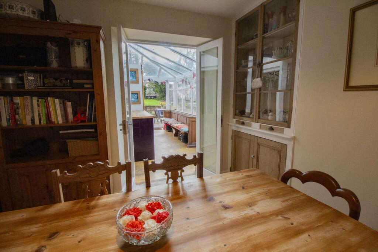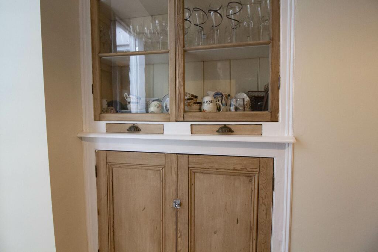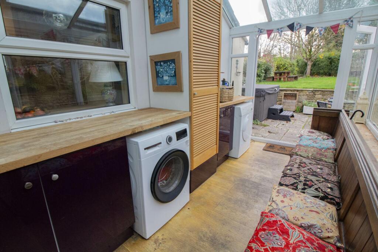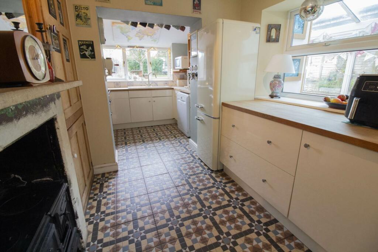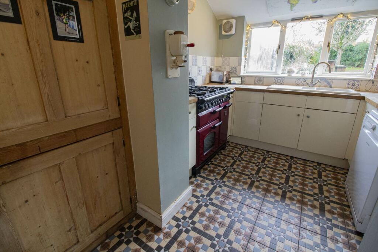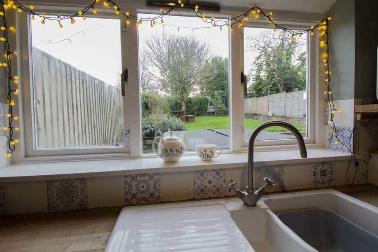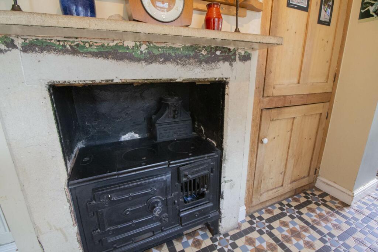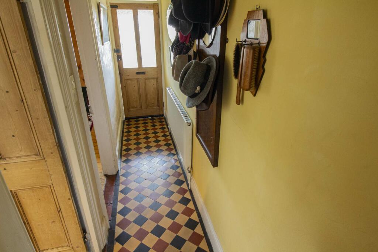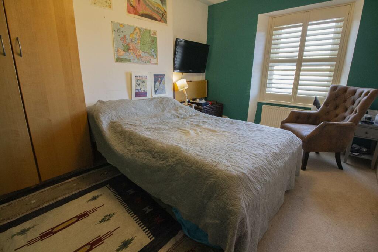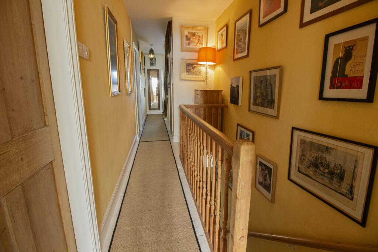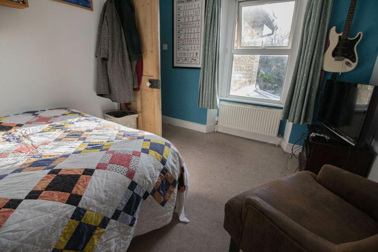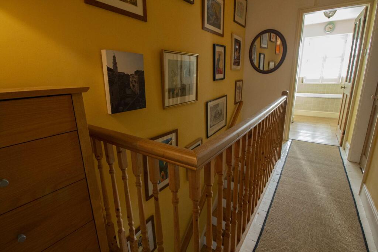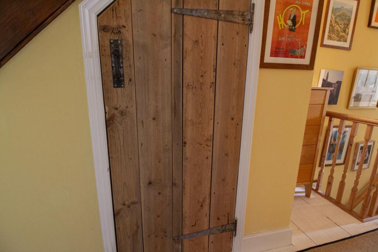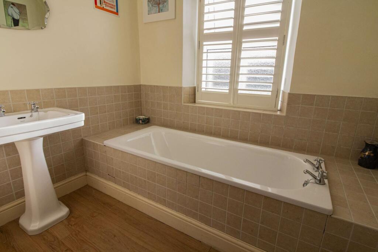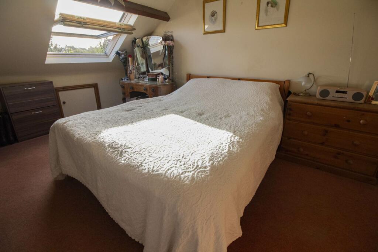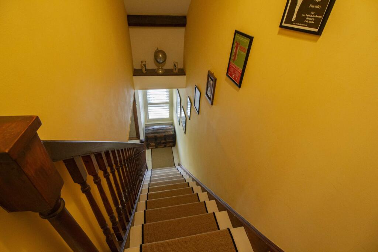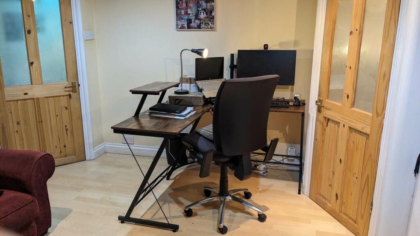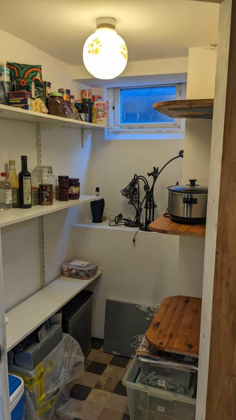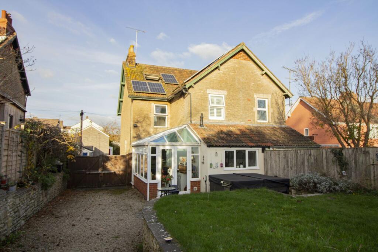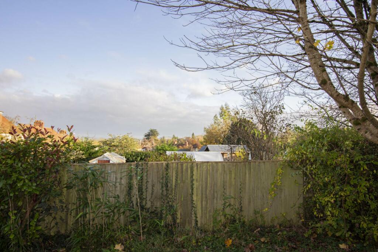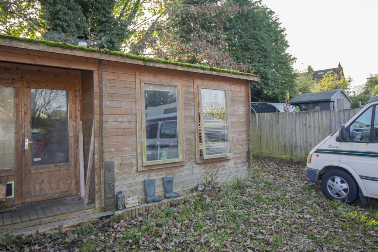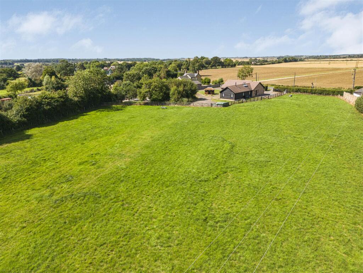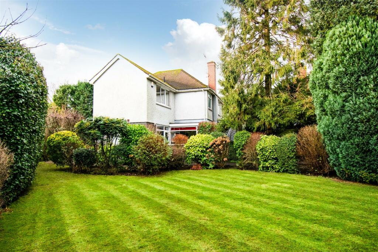Broadway, Frome
For Sale : GBP 545000
Details
Bed Rooms
3
Bath Rooms
1
Property Type
Semi-Detached
Description
Property Details: • Type: Semi-Detached • Tenure: N/A • Floor Area: N/A
Key Features: • Victorian Semi Detached House • Two Reception Rooms • Three Double Bedrooms • Conservatory & Cellar • Large Gardens • Workshop/Studio • Gated Driveway Parking
Location: • Nearest Station: N/A • Distance to Station: N/A
Agent Information: • Address: 3B Cork Street, Frome, BA11 1BL
Full Description: A larger than to be expected Victorian semi-detached family home offering spacious accommodation throughout and situated in this popular location close to local amenities and within easy reach of the town centre. Throughout are many attractive and retained period features including fireplaces, wooden and tiled floors and much more. The accommodation comprises an entrance hall, sitting room, dining room, conservatory/utility and kitchen on the ground floor a useful cellar with pantry now converted into a home office and on the first floor two double bedrooms and a large family bathroom with separate shower cubicle. There is a further double bedroom on the second floor with views out over the attractive rear garden. Of particular note and a particularly attractive feature of this house is the fantastic and large garden to the rear with its patio seating area complete with hot tub, large lawned area that leads to a spacious workshop/studio that has a wood burning stove, W.C and a small kitchen area. There is also the advantage of a long driveway that provides off street parking for more than six cars. A house of this type and in this location is sure to attract a high level of interest and an early viewing is strongly advised.Entrance PorchEntrance HallSitting Room14`8" (Max) X 12` (4.47m (Max) X 3.66m)Dining Room13` X 12` (3.96m X 3.66m)Kitchen18`1" X 8`9" (Max) (5.51m X 2.67m (Max))Conservatory/Utility15`9" X 6`9" (4.80m X 2.06m)Cellar16` X 11`2" (4.88m X 3.40m)First FloorBedroom One12` X 9`7" (3.66m X 2.92m)Bedroom Two12` X 9`7" (3.66m X 2.92m)Bathroom10` X 7`10" (3.05m X 2.39m)Second FloorBedroom Three17` X 12` (5.18m X 3.66m)OutsideWorkshop/Studio17`6" (Max) X 17`5" (5.33m (Max) X 5.31m)GardensGated Driveway ParkingNoticePlease note we have not tested any apparatus, fixtures, fittings, or services. Interested parties must undertake their own investigation into the working order of these items. All measurements are approximate and photographs provided for guidance only.BrochuresWeb Details
Location
Address
Broadway, Frome
City
Broadway
Features And Finishes
Victorian Semi Detached House, Two Reception Rooms, Three Double Bedrooms, Conservatory & Cellar, Large Gardens, Workshop/Studio, Gated Driveway Parking
Legal Notice
Our comprehensive database is populated by our meticulous research and analysis of public data. MirrorRealEstate strives for accuracy and we make every effort to verify the information. However, MirrorRealEstate is not liable for the use or misuse of the site's information. The information displayed on MirrorRealEstate.com is for reference only.
Related Homes
