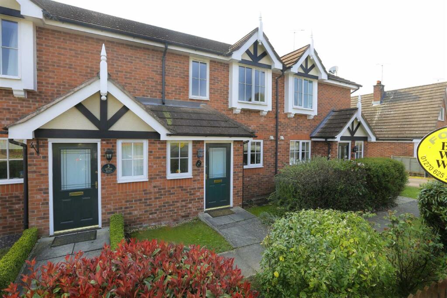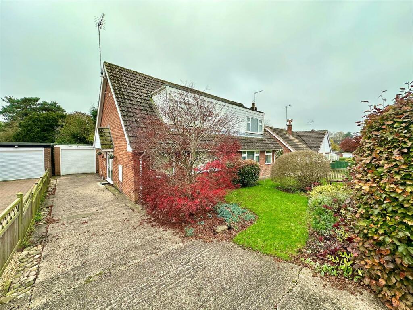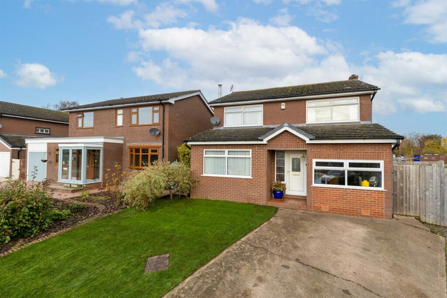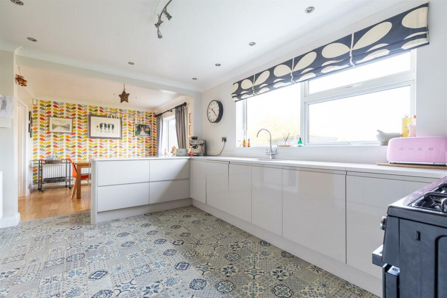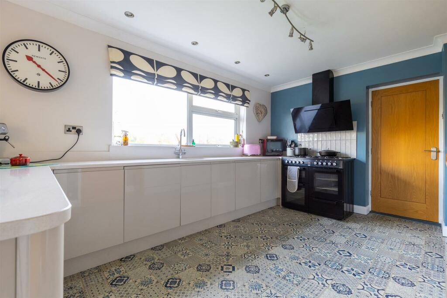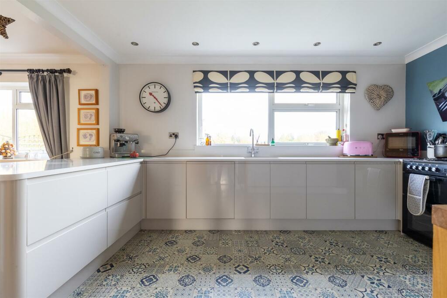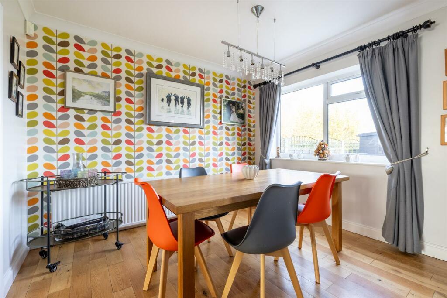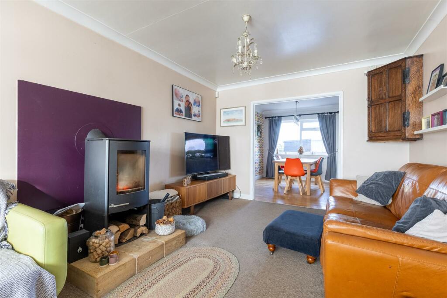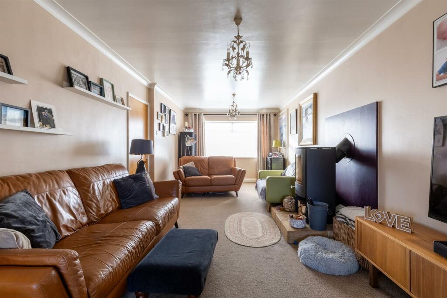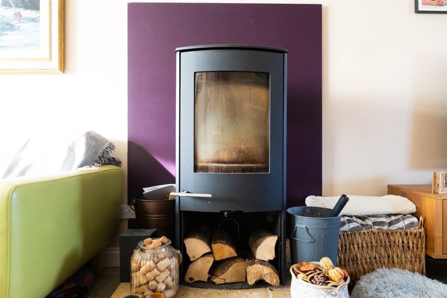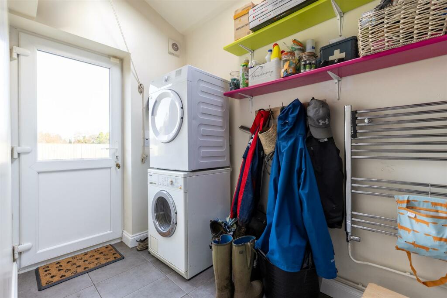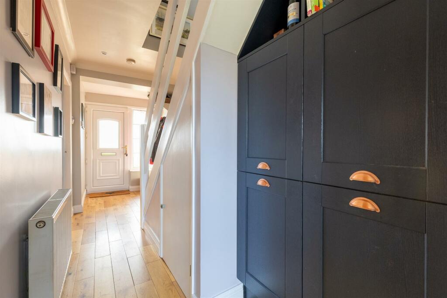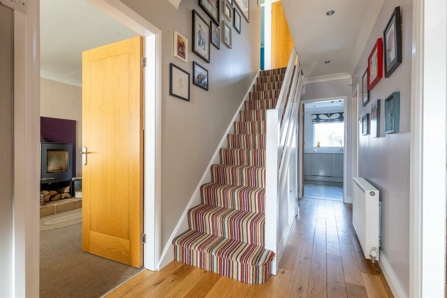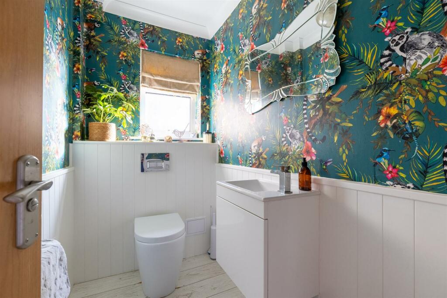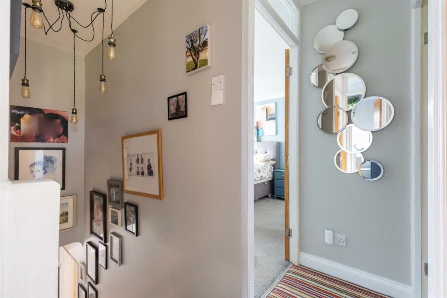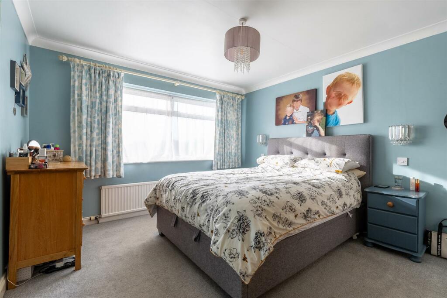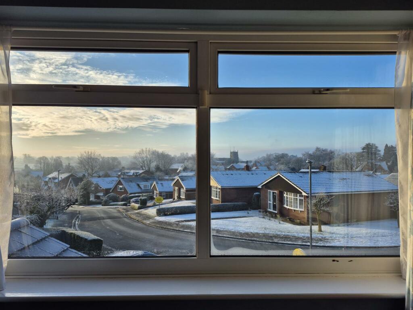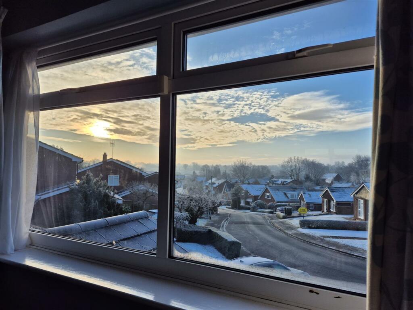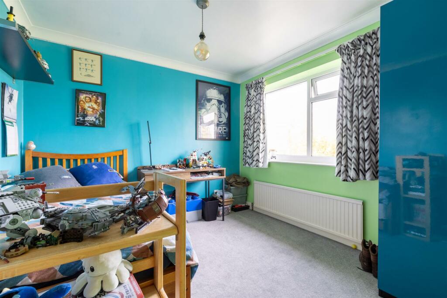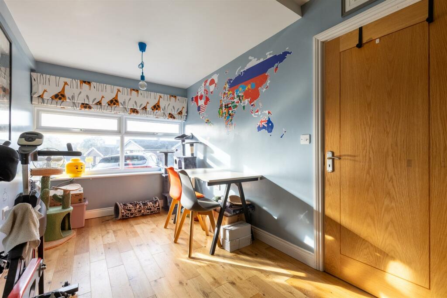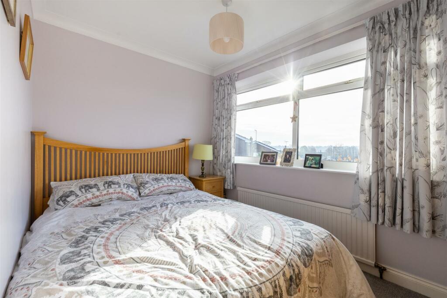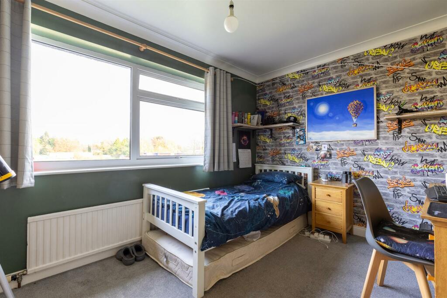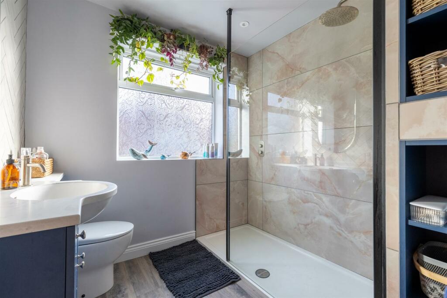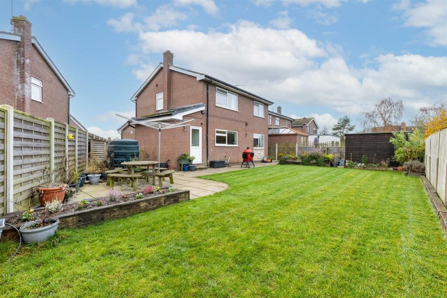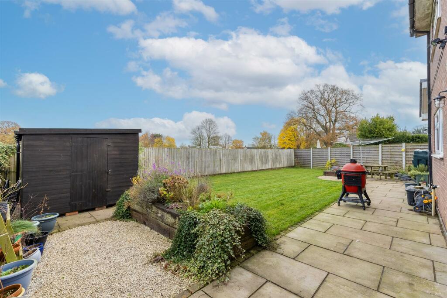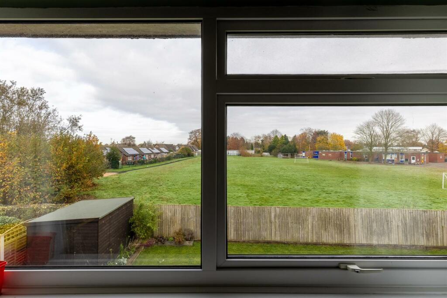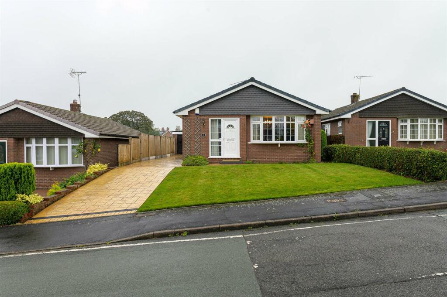Broadways, Audlem
For Sale : GBP 395000
Details
Bed Rooms
4
Bath Rooms
1
Property Type
Detached
Description
Property Details: • Type: Detached • Tenure: N/A • Floor Area: N/A
Key Features:
Location: • Nearest Station: N/A • Distance to Station: N/A
Agent Information: • Address: 38 Pepper Street, Nantwich, Cheshire, CW5 5AB
Full Description: NO ONWARD CHAIN. AN INDIVIDUAL, CLEVERLY ENLARGED, DETACHED HOUSE OCCUPYING A PRIME ELEVATED POSITION WITH A WIDE REAR GARDEN ABUTTING A PLAYING FIELD AND ENJOYING FINE VIEWS TO THE FRONT TOWARDS THE VILLAGE, CHURCH AND COUNTRYSIDE BEYOND, 350 YARDS FROM AUDLEM VILLAGE CENTRE.AN INDIVIDUAL, CLEVERLY ENLARGED, DETACHED HOUSE OCCUPYING A PRIME ELEVATED POSITION WITH A WIDE REAR GARDEN ABUTTING A PLAYING FIELD AND ENJOYING FINE VIEWS TO THE FRONT TOWARDS THE VILLAGE, CHURCH AND COUNTRYSIDE BEYOND, 350 YARDS FROM AUDLEM VILLAGE CENTRE.Summary - Entrance Porch, Reception Hall, Cloakroom, Living Room open to Dining/Kitchen, Sitting Room, Utility Room, Landing, Four good Bedrooms, Shower Room, Oil Central Heating, uPVC Double Glazed Windows, Car Parking Space, Garden Shed, Flagged Terrace, Patio and Yard, Gardens.Description - This super detached house was built in 1975 by Gordon Fisher Homes of brick under a tiled roof and stands nicely back from the road approached over a concrete drive. It has been a well loved and much enjoyed family home over the last 17 years. The house has been comprehensively refurbished, reconfigured and enlarged. Our clients have invested in the house and gardens with many of the upgrades undertaken in recent years including a 2019 kitchen refurbishment and upgraded shower room this year.Location & Amenities - The house lies a 350 yard drive from the village centre and a footpath at the end of Sycamore Close leads to Cheshire Street and the village centre. Audlem is an attractive country village, the centre of which is designated as a conservation area, well know for its historic church dating back to 1279. It provides a number of local shops including chemist, butchers, local co-operative store and health centre, modern primary school, restaurant, cafe, three public houses and a wide variety of community activities. The high school for Audlem is the well respected Brine Leas School/BL6 Sixth Form college (Ofsted Good).Approximate Distances - Nantwich 7 milesMarket Drayton 6 milesWhitchurch 9 milesCrewe 10 miles Newcastle Under Lyme 14 milesStoke on Trent 15 milesShrewsbury 25 milesChester 26 milesMain Line Station at Crewe (Manchester 40 minutes, London Euston 90 minutes)M6 Motorway (junction 16) 10 milesDirections - From Nantwich take the A529 over the level crossings into Wellington Road (this becomes Audlem Road), proceed for about 6.5 miles, past the village green, turn left into Broadways and the property is located on the left hand side.Accommodation - With approximate measurements comprises:Reception Hall - 5.38m x 1.70m (17'8" x 5'7") - Oak strip floor, uPVC double glazed entrance door, understairs store, ceiling cornices, radiator.Cloakroom - 2.24m x 1.27m (7'4" x 4'2") - White suite comprising low flush W/C and vanity unit with inset hand basin, panelled walls to dado, ceiling cornices, radiator.Games Room/Study - 4.93m x 2.24m (16'2" x 7'4") - Oak strip floor, shelving, radiator.Living Room - 6.53m x 3.15m (21'5" x 10'4") - Lotus log burning stove on raised stone hearth, ceiling cornices, radiator. Open to dining/kitchen.Dining/Kitchen - 7.49m x 3.12m (24'7" x 10'3") - Excellent range of bespoke units comprising stainless steel one and half bowl sink unit in Quartz surround, floor standing cupboard and drawer units with Quartz worktops, dresser style units with oak worktop, boiling water tap, wall cupboards, integrated Beko dishwasher, Beko range style cooker (2024) with rangemaster extractor hood above, oak strip and vinyl flooring, inset ceiling lighting, ceiling cornices, spot light fitting, two radiators.Utility Room - 3.58m x 1.55m (11'9" x 5'1") - Worcester oil fired central heating boiler, Velux double glazed roof light, tiled floor, uPVC door to rear, chrome radiator/towel rail.Stairs From Reception Hall To First Floor Landing - Linen cupboard, access to loft.Bedroom No. 1 - 3.71m plus wardrobes x 3.40m (12'2" plus wardrobes - Built in triple wardrobe with sliding doors (one mirrored), double glazed window, enjoying superb views towards Audlem church and countryside beyond, ceiling cornices, radiator.Bedroom No. 2 - 4.11m x 2.59m (13'6" x 8'6") - Ceiling cornices, radiator.Bedroom No. 3 - 3.40m x 2.79m (11'2" x 9'2") - Ceiling cornices, radiator.Bedroom No. 4 - 3.18m x 2.18m plus 1.09m recess (10'5" x 7'2" plus - Built in wardrobe, double glazed window enjoying superb views towards Audlem church and countryside beyond, ceiling cornices, radiator.Shower Room - 2.18m x 2.18m (7'2" x 7'2") - White suite comprising low flush W/C and vanity unity with inset hand basin, 5'8" tiled shower cubicle with screen and rain head shower and hand held shower, part tiled walls, designer radiator.Outside - Parking space to the front for two cars, timber constructed garden shed. Outside tap. Exterior lighting. Large flagged terrace, patio and yard area.Gardens - The front garden is lawned. The rear garden extends to a minimum width of 50 feet is lawned with borders and enjoys open views over a playing field.Services - Mains water, electricity and drainage.N.B. Tests have not been made of electrical, water, gas, drainage and heating systems and associated appliances, nor confirmation obtained from the statutory bodies of the presence of these services. The information given should therefore be verified prior to a legal commitment to purchase.Tenure - Freehold.Council Tax - Band D.Viewing - By appointment with Baker Wynne and Wilson B745-24BrochuresBroadways, AudlemBrochure
Location
Address
Broadways, Audlem
City
Broadways
Legal Notice
Our comprehensive database is populated by our meticulous research and analysis of public data. MirrorRealEstate strives for accuracy and we make every effort to verify the information. However, MirrorRealEstate is not liable for the use or misuse of the site's information. The information displayed on MirrorRealEstate.com is for reference only.
Real Estate Broker
Baker Wynne & Wilson, Nantwich
Brokerage
Baker Wynne & Wilson, Nantwich
Profile Brokerage WebsiteTop Tags
No Onward Chain Wide Rear GardenLikes
0
Views
5

1500 SW 4th Ave 1500, Miami, Miami-Dade County, FL, 33129 Miami FL US
For Sale - USD 2,950,000
View HomeRelated Homes
