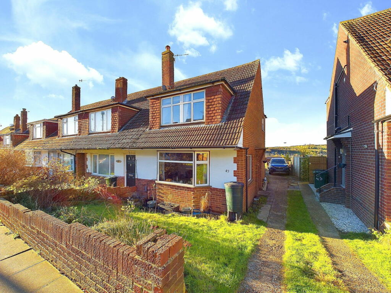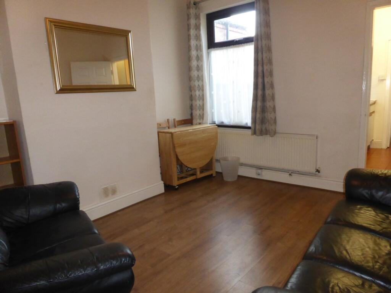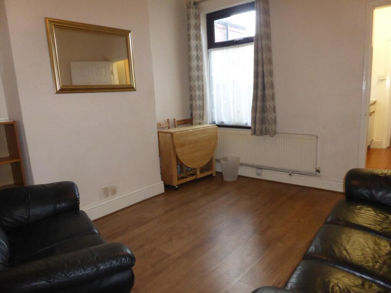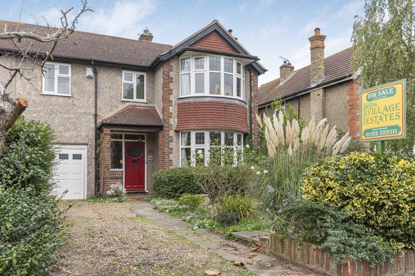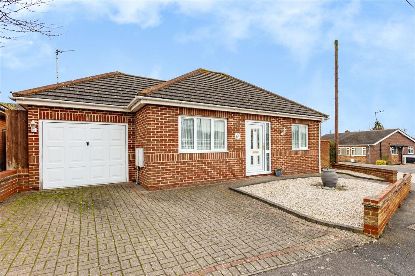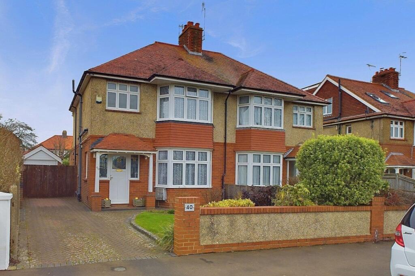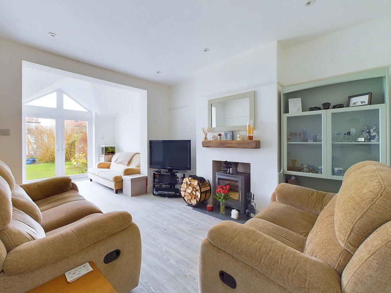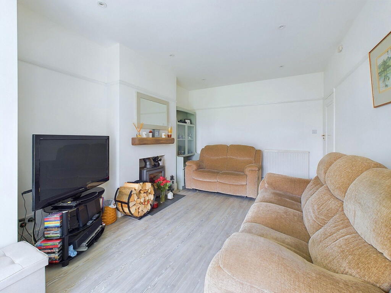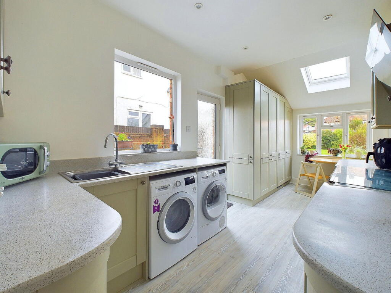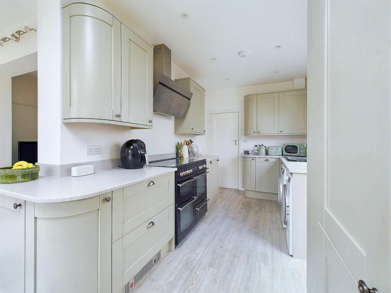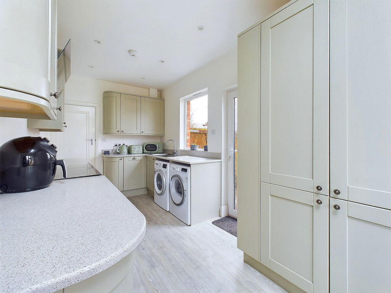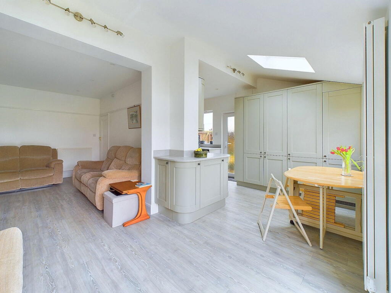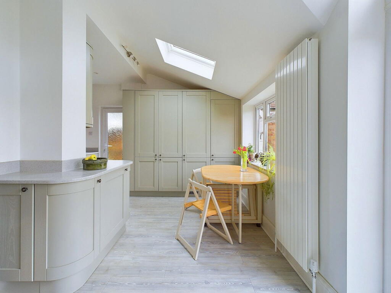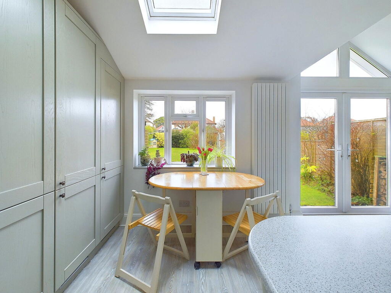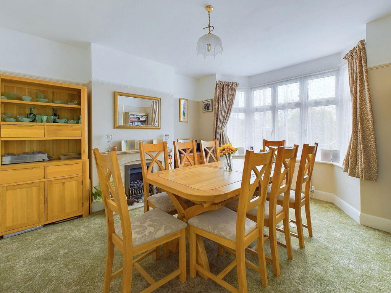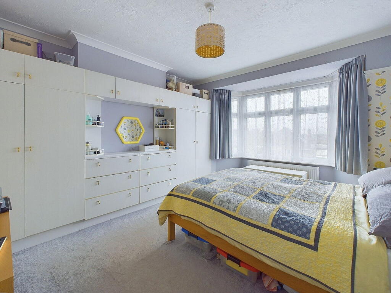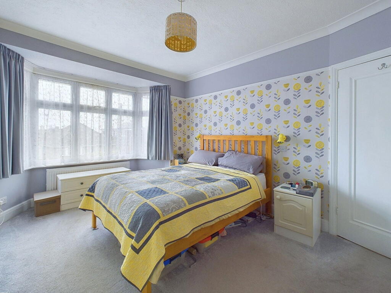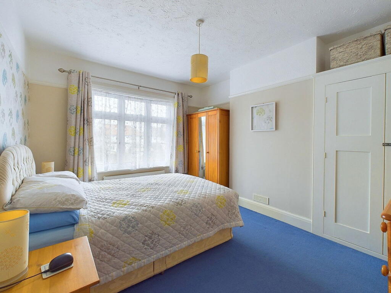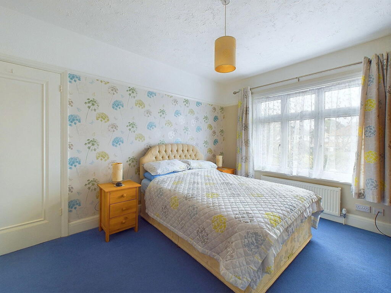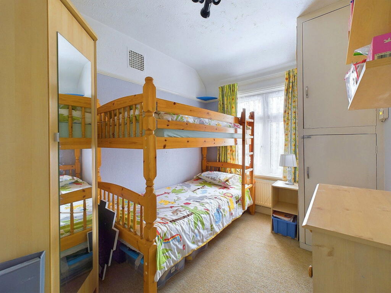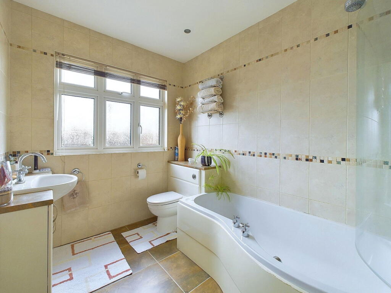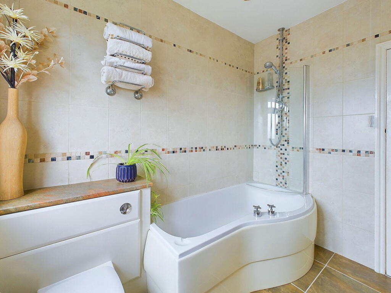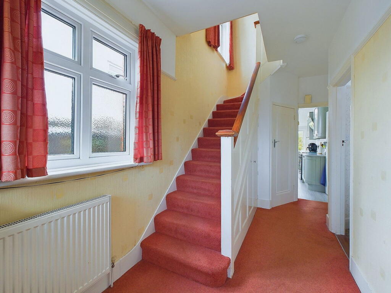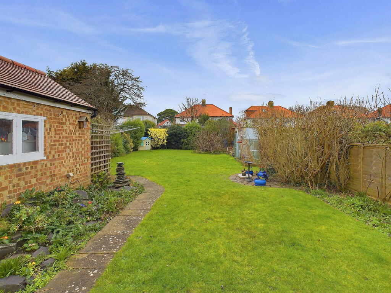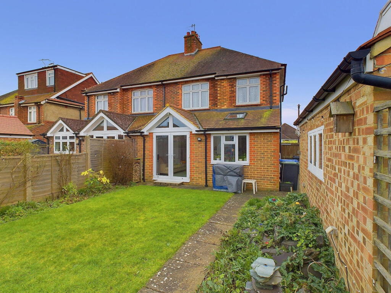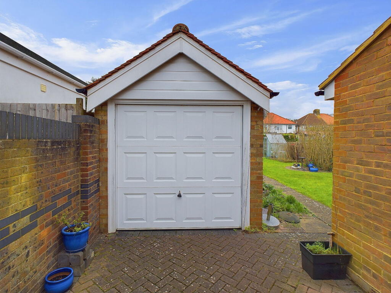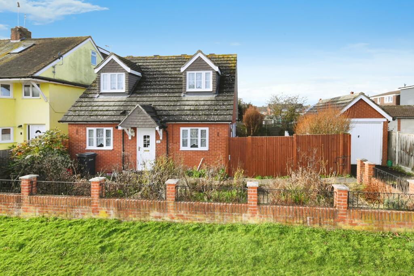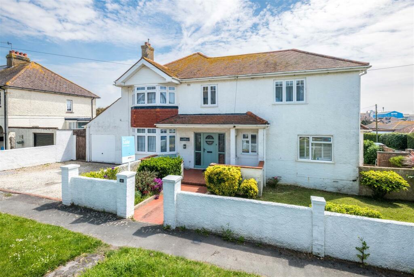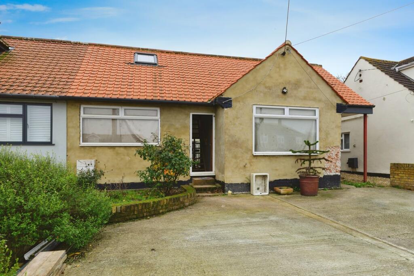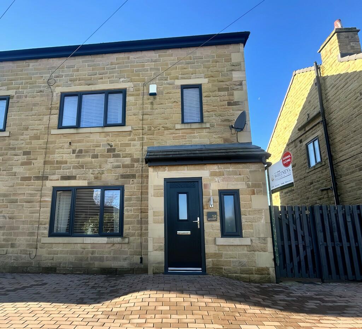Broomfield Avenue, Worthing BN14 7RZ
For Sale : GBP 575000
Details
Bed Rooms
3
Bath Rooms
1
Property Type
Semi-Detached
Description
Property Details: • Type: Semi-Detached • Tenure: N/A • Floor Area: N/A
Key Features: • Character Style Semi Detached House • Open Plan Lounge Kitchen And Diner • Bay Fronting Lounge • Recently Installed Shaker Style Kitchen • Three First Floor Bedrooms • Spacious Family Bathroom Suite And Ground Floor Cloakroom • Circa 40' Rear Garden • Off Road Parking And Garage • Ideal Family Home Close To Multiple Schools • Vendor Suited
Location: • Nearest Station: N/A • Distance to Station: N/A
Agent Information: • Address: 12 Chapel Road, Worthing, West Sussex, BN11 1BE
Full Description: Jacobs Steel are delighted to offer for sale this impeccably presented 1930's semi detached house located in a the popular Thomas A'Becket catchment area of Worthing close to an array of schools, shops and transport links, making this property the ideal family home. In brief, the accommodation consists of an open plan lounge, kitchen and diner, a separate living room, three first floor bedrooms, a spacious family bathroom and ground floor cloakroom/w.c. In addition, there is a delightful rear garden, a private driveway and a detached garage. Internal: A storm porch covers the front door which leads through to the reception hallway, where doors are found to all principle rooms and the stairs ascend to the first floor landing. The heart of the home is the open plan living space which has been been subject to a pitched roof extension thoughtfully designed by the current owners and overlooks the delightful rear garden. The lounge area features a log burner setting a warm and cozy atmosphere which can be felt throughout the home. The kitchen features an abundance of light green 'shaker' style wall and base mounted cabinets which are complimented by a white Quartz worktop which provides plenty of space for culinary endeavors. To add to the practicality of the kitchen there is range of integrated appliances including a dishwasher, a fridge and a freezer, with space and provisions for a cooker and two further appliances, and adequate space for a dining room table and chairs to suit more formal dining. A door allows access to the side return, garage and garden. To conclude the ground floor, there is a bay fronted reception room with a large south facing garden currently utilised as a dining room, as well as a handy cloakroom/w.c. On the first floor, there are three generous bedrooms with the master measuring 14'04" x 11'07" and benefiting from a south facing bay window and built in wardrobes. The second double bedroom measures 12'09" x 09'08" with a fitted wardrobe and overlooks the rear garden. The third and final bedroom measures 10'06" x 07'08" and contains yet another storage cupboard. The spacious and fully tiled three piece bathroom suite consists of a 'P' shaped bath with a shower over the top, with a toilet with a concealed cistern and a wash hand basin with vanity storage underneath. External: The front of the property has been partially brick paved to create off road parking for multiple vehicles whilst retaining a section of lawn and boarded by plants and shrubs. A double gate leads provides security to the rear of the property and leads to the garage and rear garden. The rear garden is approximately 50 feet in length and mainly laid to lawn, with flower bed borders.Situated in this desirable, residential area of Thomas A Becket, with local shops positioned nearby at Rectory Road and South Street Tarring. Worthing town centre with it's comprehensive shopping amenities, restaurants, pubs, cinemas, theatres, parks and leisure facilities is within easy reach along with its award winning seafront promenade. West Worthing and Worthing Stations are both approximately one mile away. An abundance of schools including Worthing High School, Thomas A Becket and Broadwater Primary to name a few are all within a short distance away. Tenure: Freehold Council tax band D BrochuresBrochure 1
Location
Address
Broomfield Avenue, Worthing BN14 7RZ
City
Broomfield Avenue
Features And Finishes
Character Style Semi Detached House, Open Plan Lounge Kitchen And Diner, Bay Fronting Lounge, Recently Installed Shaker Style Kitchen, Three First Floor Bedrooms, Spacious Family Bathroom Suite And Ground Floor Cloakroom, Circa 40' Rear Garden, Off Road Parking And Garage, Ideal Family Home Close To Multiple Schools, Vendor Suited
Legal Notice
Our comprehensive database is populated by our meticulous research and analysis of public data. MirrorRealEstate strives for accuracy and we make every effort to verify the information. However, MirrorRealEstate is not liable for the use or misuse of the site's information. The information displayed on MirrorRealEstate.com is for reference only.
Real Estate Broker
Jacobs Steel, Worthing
Brokerage
Jacobs Steel, Worthing
Profile Brokerage WebsiteTop Tags
Likes
0
Views
13
Related Homes
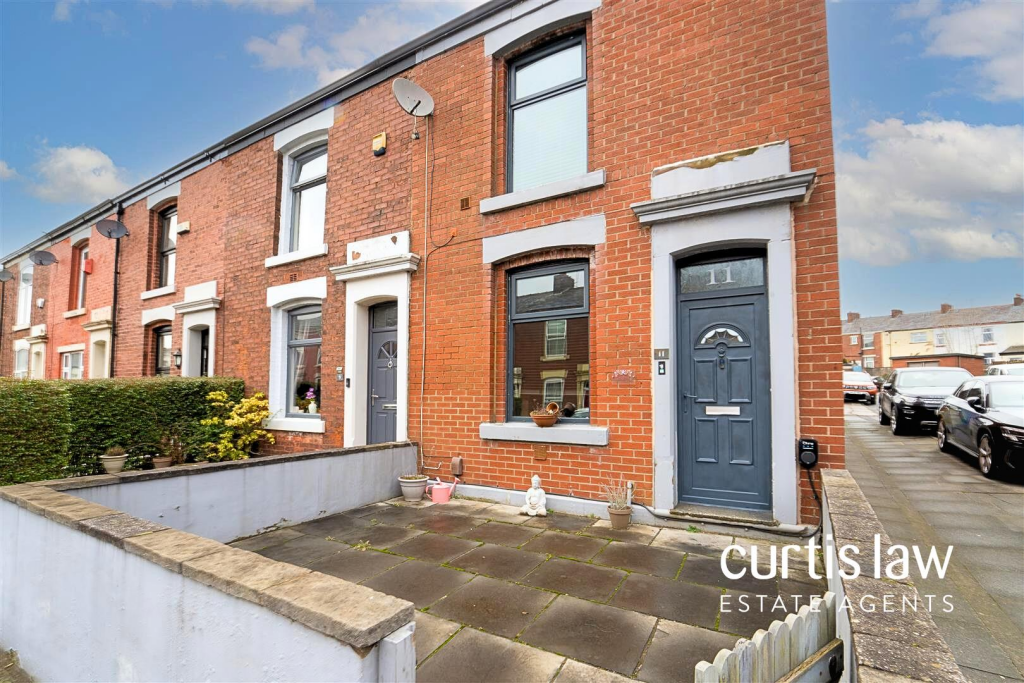
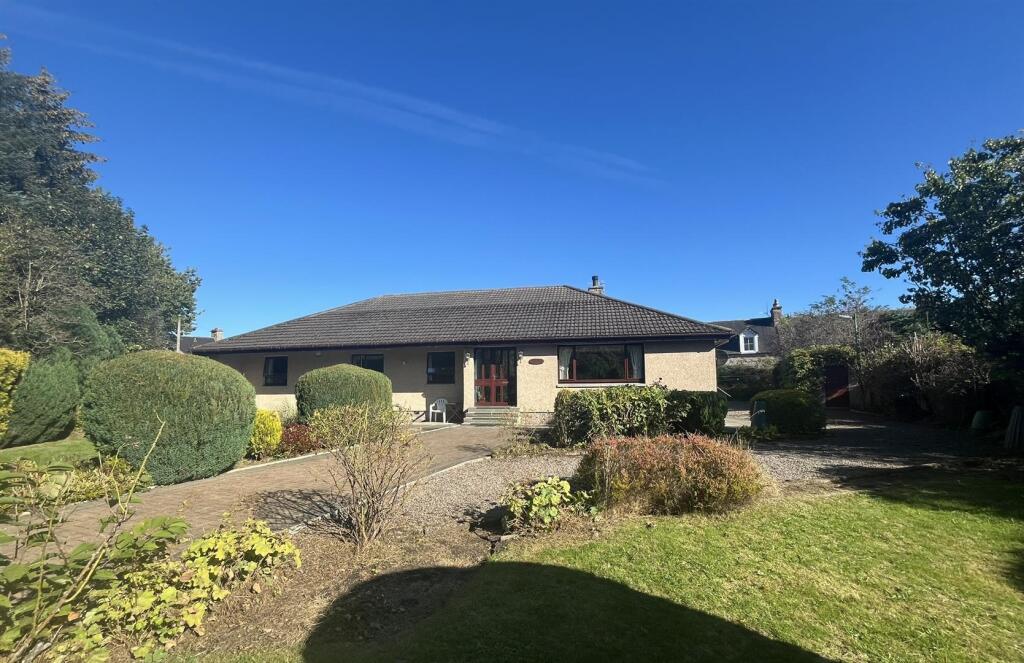
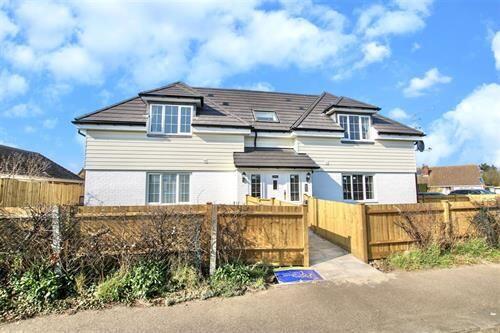
Hunters House, Hunters Forstal Road, Broomfield, Herne Bay
For Sale: GBP250,000
