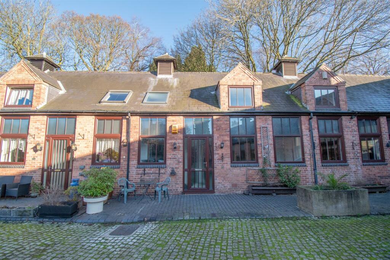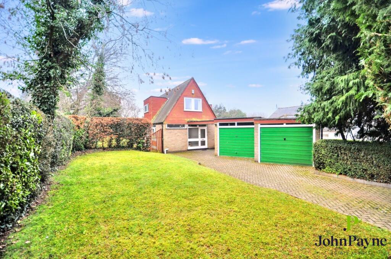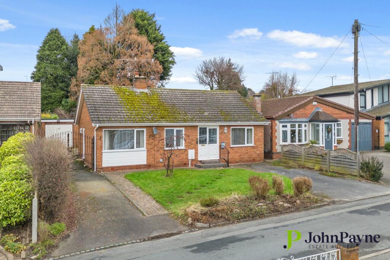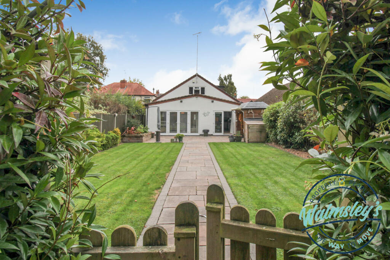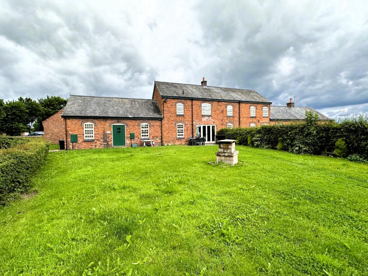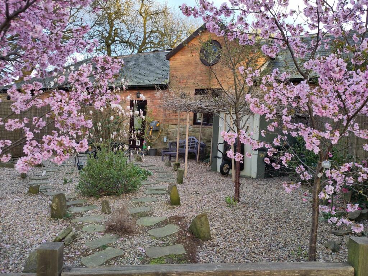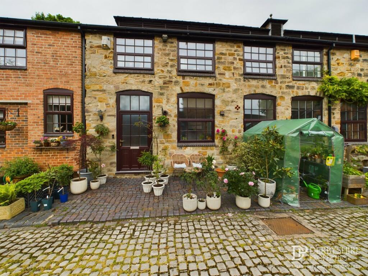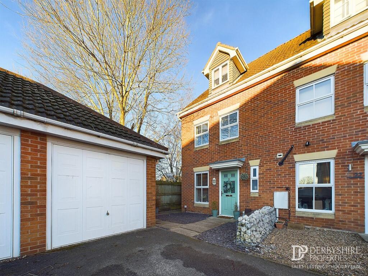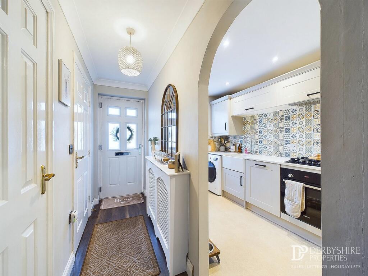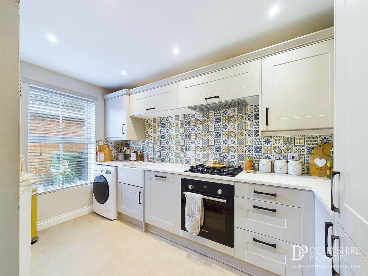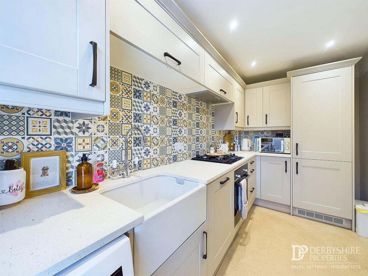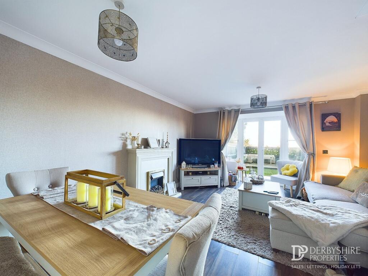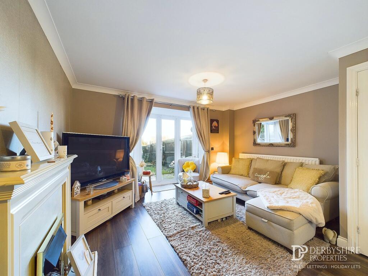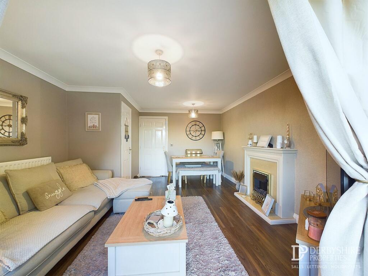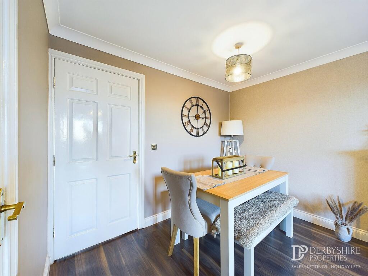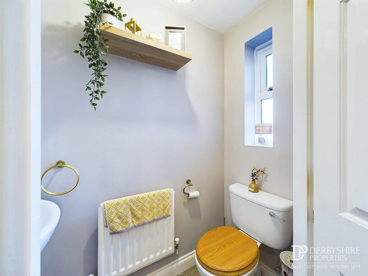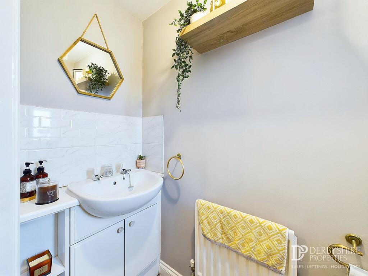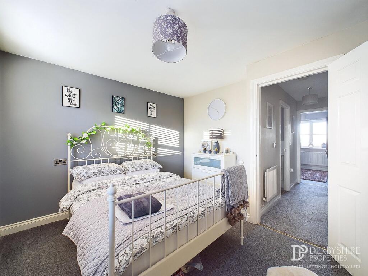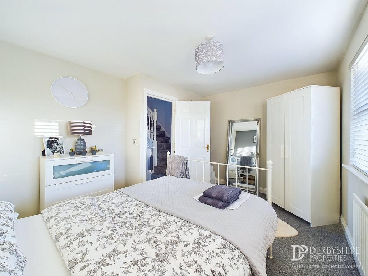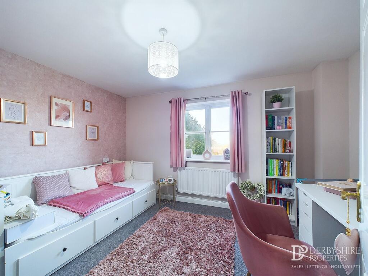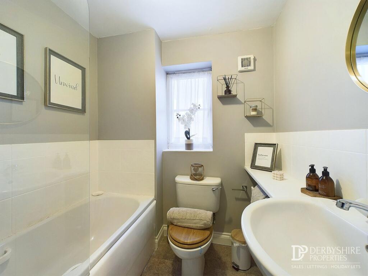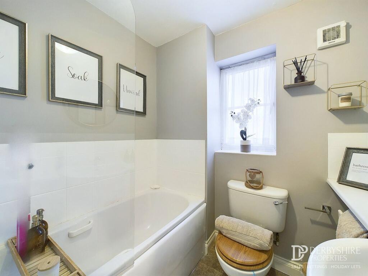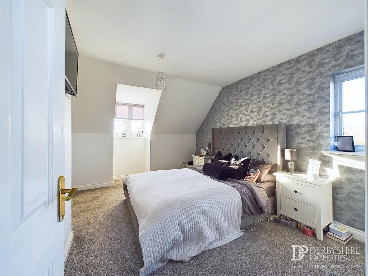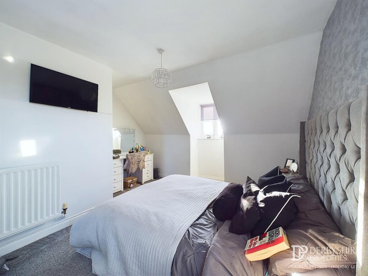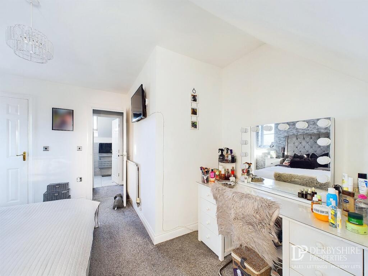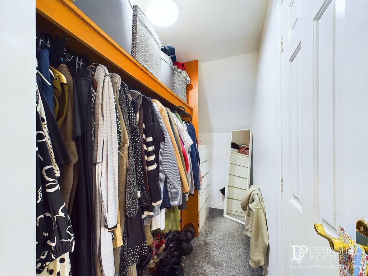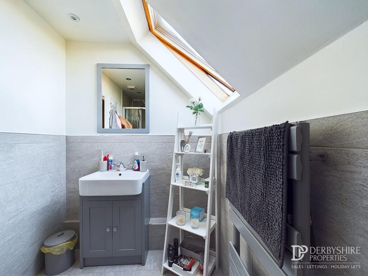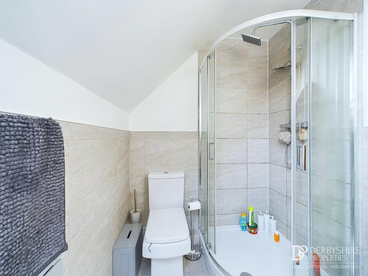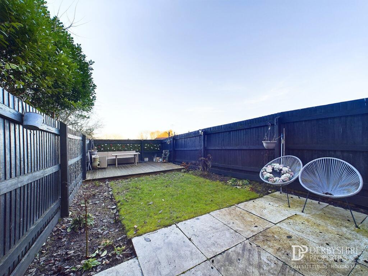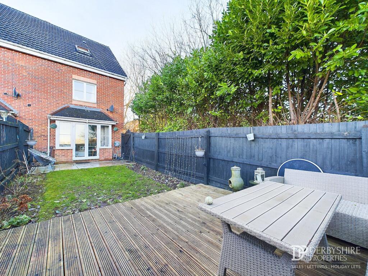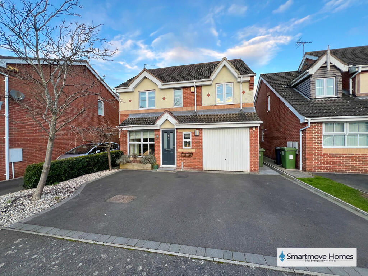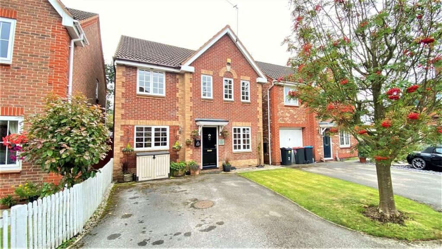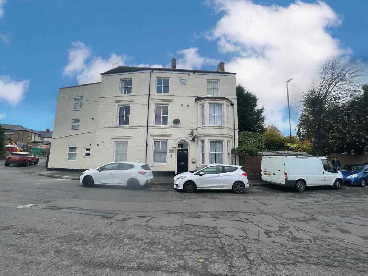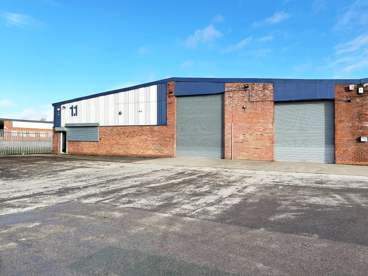Broughton Close, Riddings, DE55
For Sale : GBP 220000
Details
Bed Rooms
3
Bath Rooms
2
Property Type
Town House
Description
Property Details: • Type: Town House • Tenure: N/A • Floor Area: N/A
Key Features: • Modern Town House • Recently Fitted Kitchen • Recently Fitted En Suite • Walk-in wardrobe • Garage & Driveway Parking for Multiple Vehicles • Ideal for access to A38 & M1 • Walking distance to local amenities • Walking distance to schools
Location: • Nearest Station: N/A • Distance to Station: N/A
Agent Information: • Address: 20a King Street, Alfreton, DE55 7AG
Full Description: Derbyshire Properties are delighted to present this three bedroom end townhouse in popular residential location. Boasting corner position and detached Garage, the property makes the wonderful first home. We recommend an early internal inspection to avoid disappointment.Internally, the property briefly comprises; Entrance Hall, Kitchen, WC, Living/Dining Room to the ground floor with two double Bedrooms and the family Bathroom to the first floor whilst the master Bedroom suite comprising; Bedroom, En Suite and Walk-in Wardrobe is situated on the second floor of the house. Externally, the property offers driveway parking for multiple vehicles to the front elevation which leads to Garage accessed via up and over door that is fitted with light and power. The rear elevation consists of garden mainly laid to lawn with further decked entertaining space, all of which surrounded and privatised by timber fencing. Entrance HallwayAccessed via composite door to front elevation, with wall mounted radiator, wood effect flooring and doorways to; Kitchen, Dining/Living Space and WC and carpeted stairs rise to the first floor.Guest CloakroomWith vanity wash basin and low level WC, tiled effect flooring and mini wall mounted radiator. Double glazed obscured window to front elevation.Kitchen11' 9" x 6' 2" (3.58m x 1.88m) Featuring a range of base cupboards and eye level units with complimentary Quartz work surfaces that integrate a range of appliances such as; Oven, gas hob with accompanying extractor hood, fitted fridge freezer, dishwasher and 'Belfast' sink. With decorative tiled splashback covering the workspace and under counter plumbing for washing machine . Vinyl flooring, wall mounted radiator and double glazed window to front elevation complete the space.Dining/Living Room17' 3" x 12' 11" (5.26m x 3.94m) With feature fireplace housing gas fire on raised hearth with decorative surround, wood effect flooring, wall mounted radiator and double glazed French doors accessing rear enclosed garden.LandingAccessing Bedroom Two & Three and the family Bathroom, this carpeted space also features mini wall mounted radiator.Bedroom Two12' 10" x 10' 2" (3.91m x 3.10m) With double glazed window to rear elevation, wall mounted radiator and carpeted flooring.Bedroom Three12' 10" x 8' 8" (3.91m x 2.64m) With double glazed window to front elevation, wall mounted radiator and carpeted flooring.Bathroom6' 3" x 6' 2" (1.91m x 1.88m) A three piece suite consisting of Bath with shower attachment and screen, vanity wash basin and low level WC. The bathroom also features; Vinyl flooring, mini wall mounted radiator, double glazed obscured window to side elevation and wall fitted extractor unit.Master Bedroom12' 5" x 9' 4" (3.78m x 2.84m) With double glazed window to front elevation, double glazed obscured window to side elevation, wall mounted radiator and carpeted flooring. Access to En Suite and Walk-in wardrobe.En-Suite8' 4" x 5' 5" (2.54m x 1.65m) A three piece suite comprising; Corner shower cubicle, vanity wash basin and low level WC. Tiled flooring and walls to cover all units, wall mounted designer towel rail, ceiling fitted extractor unit and double glazed Velux window to rear elevation complete the space.OutsideExternally, the property offers driveway parking for multiple vehicles to the front elevation which leads to Garage accessed via up and over door that is fitted with light and power. The rear elevation consists of garden mainly laid to lawn with further decked entertaining space, all of which surrounded and privatised by timber fencing.Council TaxWe understand that the property currently falls within council tax band C, with Amber Valley Borough Council. However, we would recommend any prospective purchasers make their own enquiries with the local authority.Disclaimer1. MONEY LAUNDERING REGULATIONS - Intending purchasers will be asked to produce identification documentation at a later stage and we would ask for your co-operation in order that there will be no delay in agreeing the sale.2: These particulars do not constitute part or all of an offer or contract.3: The measurements indicated are supplied for guidance only and as such must be considered incorrect.4: Potential buyers are advised to recheck the measurements before committing to any expense.5: Derbyshire Properties have not tested any apparatus, equipment, fixtures, fittings or services and it is the buyers interests to check the working condition of any appliances.6: Derbyshire Properties have not sought to verify the legal title of the property and the buyers must obtain verification from their solicitor.BrochuresBrochure 1
Location
Address
Broughton Close, Riddings, DE55
City
Riddings
Features And Finishes
Modern Town House, Recently Fitted Kitchen, Recently Fitted En Suite, Walk-in wardrobe, Garage & Driveway Parking for Multiple Vehicles, Ideal for access to A38 & M1, Walking distance to local amenities, Walking distance to schools
Legal Notice
Our comprehensive database is populated by our meticulous research and analysis of public data. MirrorRealEstate strives for accuracy and we make every effort to verify the information. However, MirrorRealEstate is not liable for the use or misuse of the site's information. The information displayed on MirrorRealEstate.com is for reference only.
Real Estate Broker
Derbyshire Properties, Alfreton
Brokerage
Derbyshire Properties, Alfreton
Profile Brokerage WebsiteTop Tags
Modern Town House Walk-in wardrobeLikes
0
Views
48
Related Homes
