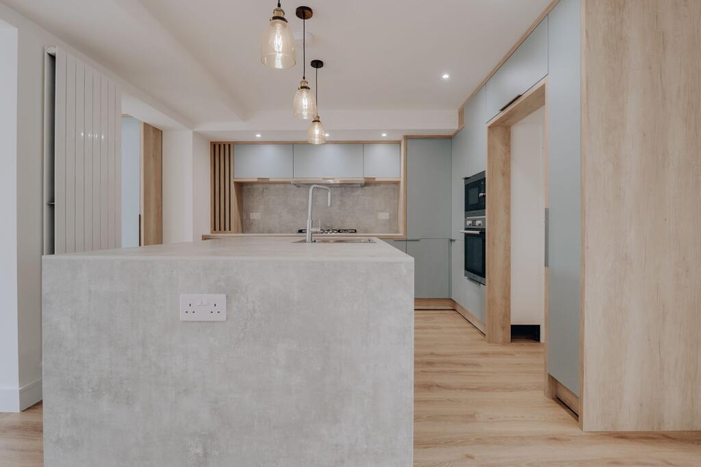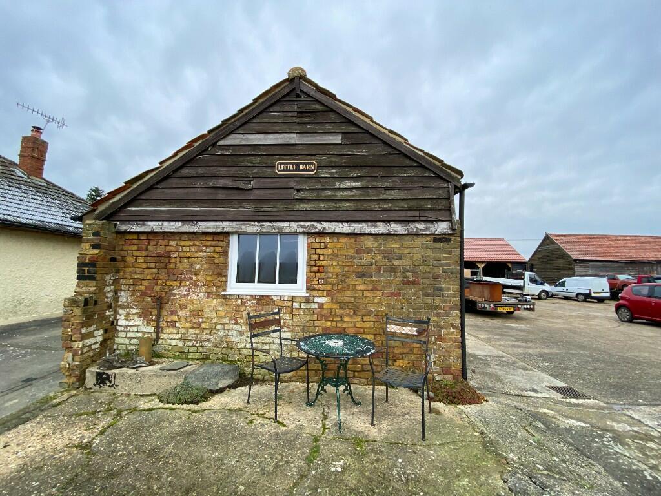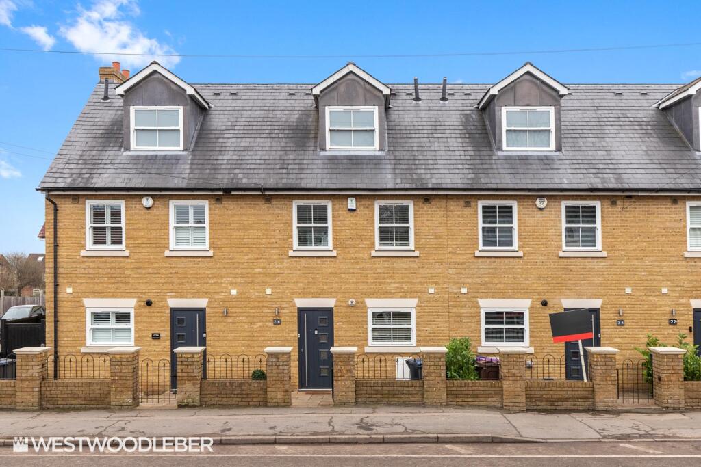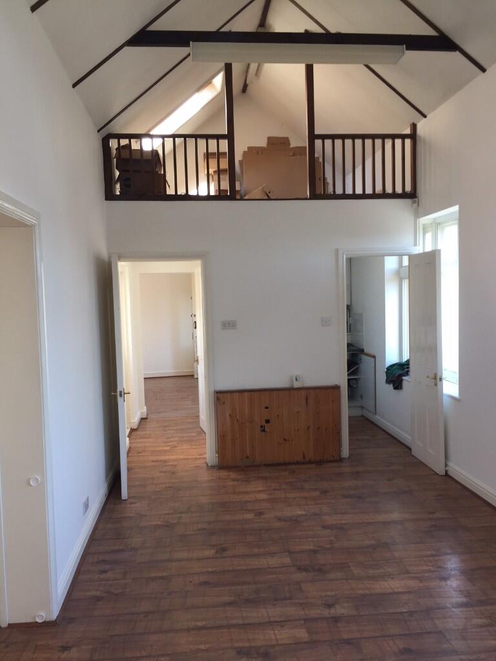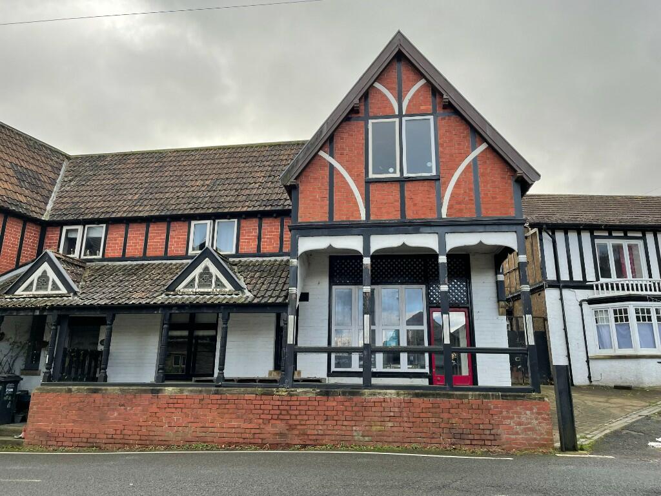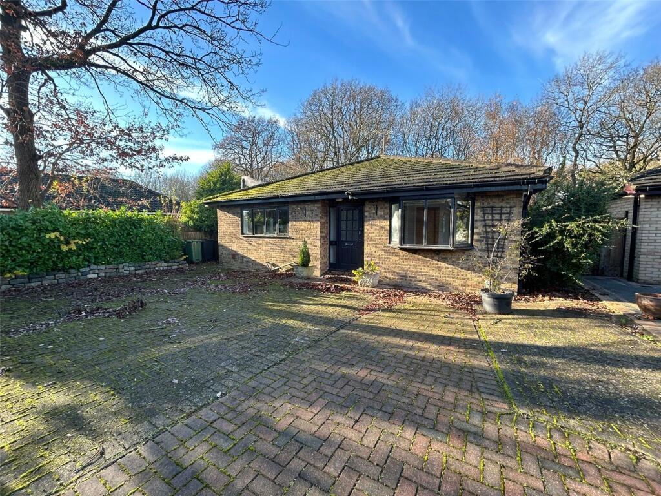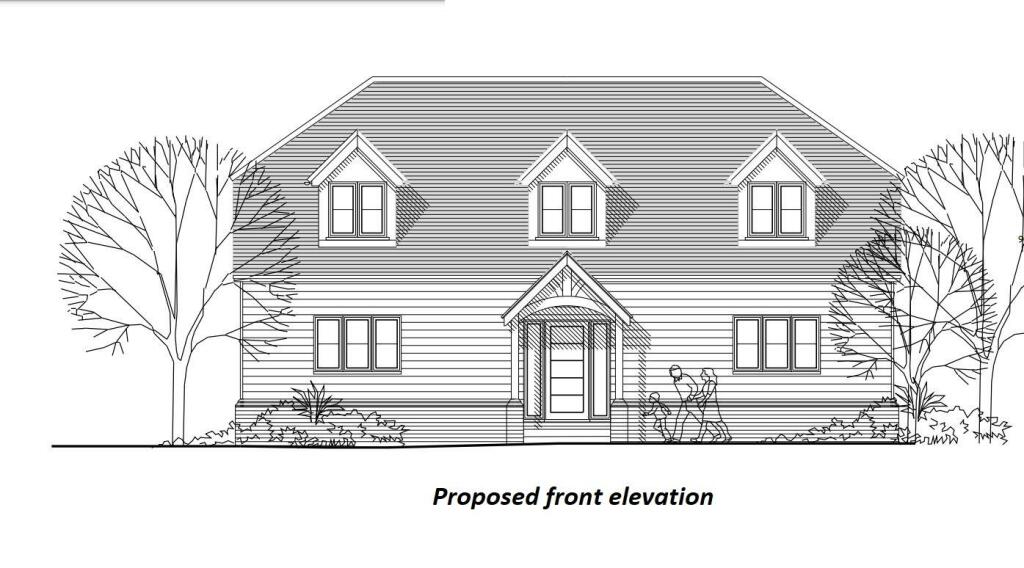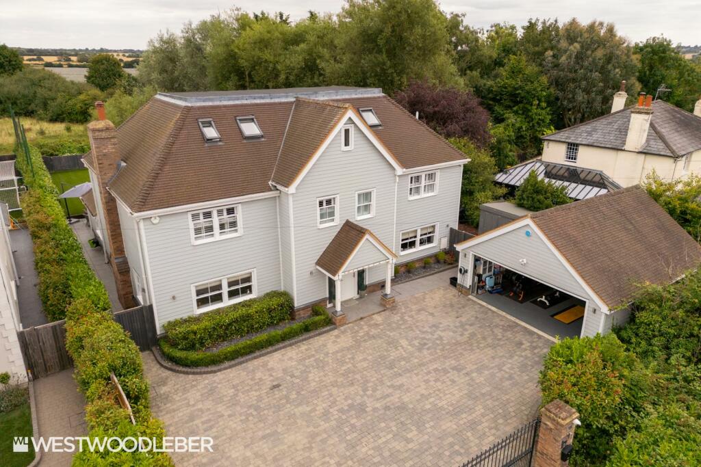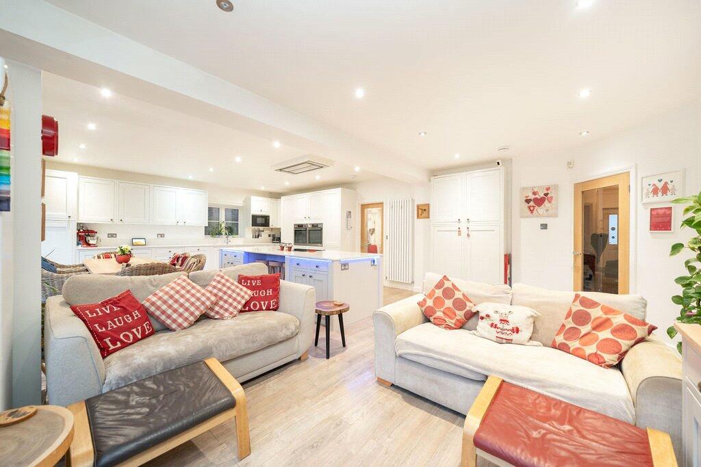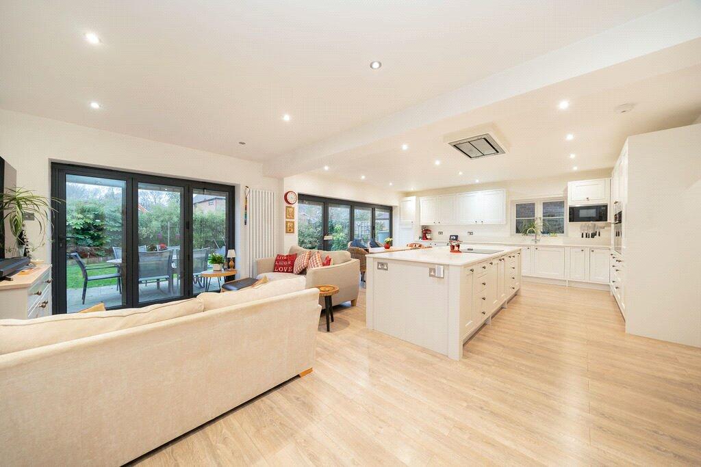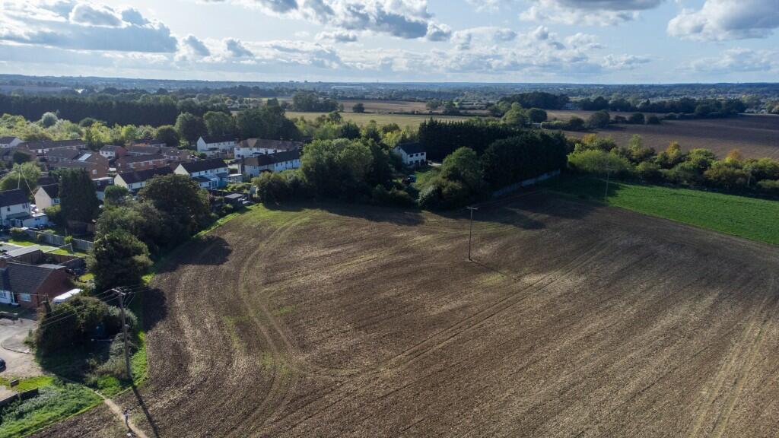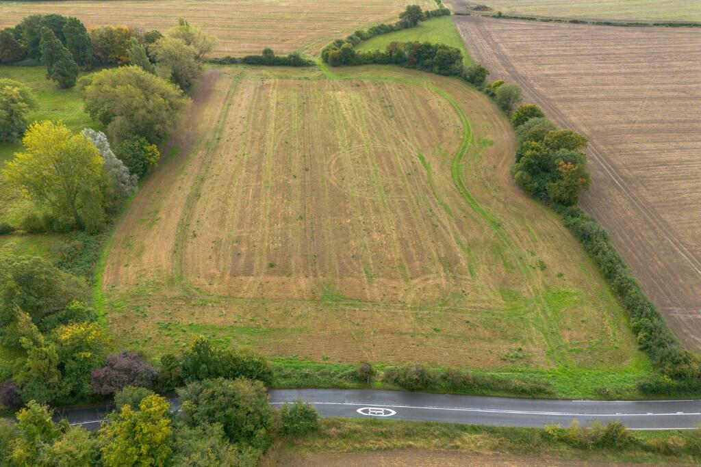Bucknalls Drive, Bricket Wood, St. Albans, Hertfordshire, AL2
For Sale : GBP 1425000
Details
Bed Rooms
4
Bath Rooms
3
Property Type
Detached
Description
Property Details: • Type: Detached • Tenure: N/A • Floor Area: N/A
Key Features: • Four bedroom chalet-style house • Study & guest cloakroom • Dining room & separate family reception • Open-plan kitchen/dining room • Conservatory • Two en-suite bedrooms & family bathroom • Landscaped rear garden with lawn, patio, shrub borders, greenhouse, and shed. • Double garage (297 sq. ft.) with utility room access. • Private front lawn and driveway. • EPC rating - TBC
Location: • Nearest Station: N/A • Distance to Station: N/A
Agent Information: • Address: One Kings Court High Street, Watford, WD17 2ER
Full Description: Nestled in the charming and sought-after area of Bricket Wood, just on the outskirts of St. Albans, this spacious and thoughtfully designed chalet-style house on Bucknalls Drive offers the perfect blend of modern living and traditional comfort. The property boasts a generous footprint of 2,697 sq. ft., complemented by a well-manicured front lawn, a private driveway, and a versatile double garage measuring 297 sq. ft. The garage offers an extensive boarded storage area in the mezzanine, complete with an electric hoist, providing excellent functionality for organized storage and easy access.The ground floor welcomes you with an inviting entrance hallway, leading to a well-proportioned study—ideal for remote work—and a guest cloakroom/WC. The elegant dining room benefits from a bay window, flooding the space with natural light. A separate reception room, featuring double doors to the conservatory, offers a warm and versatile living area, with access to the beautifully maintained rear garden. At the heart of the home lies a stunning open-plan kitchen and dining room, equipped with two sets of bi-folding doors for seamless indoor-outdoor living. A central kitchen island enhances the practicality and aesthetic appeal, while the adjoining utility room provides additional convenience with direct access to the garage.The first floor is equally impressive, featuring four generously sized bedrooms. The principal and second bedrooms each benefit from luxurious en-suite facilities, while two additional double bedrooms share a contemporary family bathroom, ensuring ample space and comfort for family and guests alike.The rear garden is a tranquil haven, with a well-kept lawn, a patio area perfect for alfresco dining, and a variety of shrub borders adding a touch of natural charm. Additional features include a roll-out awning on the patio for shaded relaxation, a delightful greenhouse, and a shed—perfect for gardening enthusiasts. The property is also equipped with an electric car charging port, catering to modern eco-friendly lifestyles.BrochuresWeb DetailsParticulars
Location
Address
Bucknalls Drive, Bricket Wood, St. Albans, Hertfordshire, AL2
City
Hertfordshire
Map
Features And Finishes
Four bedroom chalet-style house, Study & guest cloakroom, Dining room & separate family reception, Open-plan kitchen/dining room, Conservatory, Two en-suite bedrooms & family bathroom, Landscaped rear garden with lawn, patio, shrub borders, greenhouse, and shed., Double garage (297 sq. ft.) with utility room access., Private front lawn and driveway., EPC rating - TBC
Legal Notice
Our comprehensive database is populated by our meticulous research and analysis of public data. MirrorRealEstate strives for accuracy and we make every effort to verify the information. However, MirrorRealEstate is not liable for the use or misuse of the site's information. The information displayed on MirrorRealEstate.com is for reference only.
Real Estate Broker
Rolstons, covering Hertfordshire
Brokerage
Rolstons, covering Hertfordshire
Profile Brokerage WebsiteTop Tags
patio shrub bordersLikes
0
Views
72
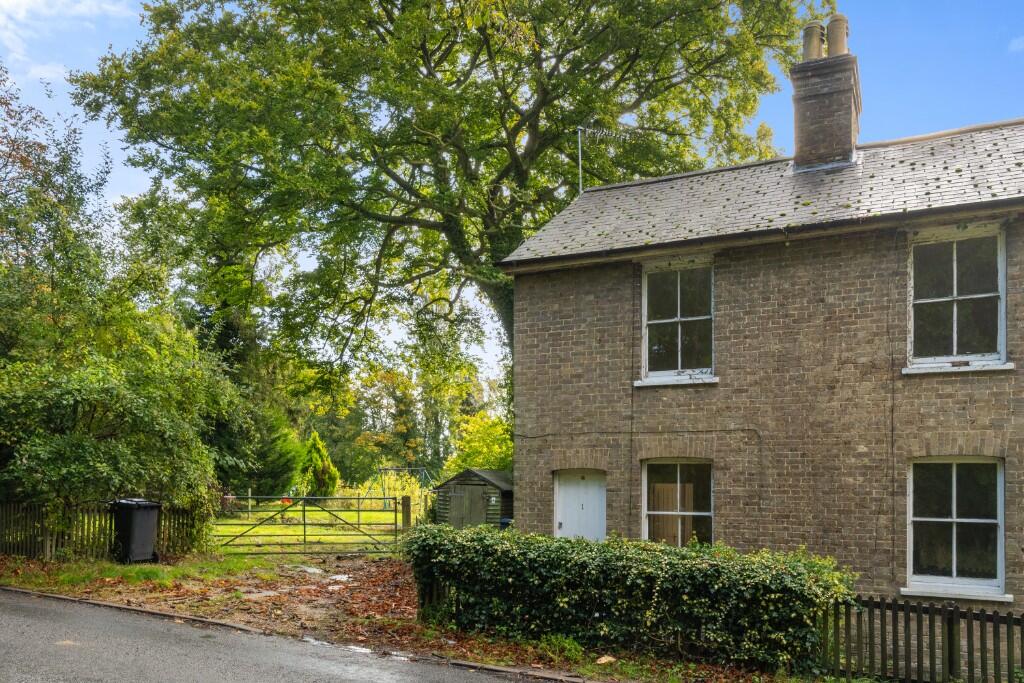
1 Grange Cottages, High Wych Road, Sawbridgeworth, Hertfordshire, CM21
For Sale - GBP 325,000
View Home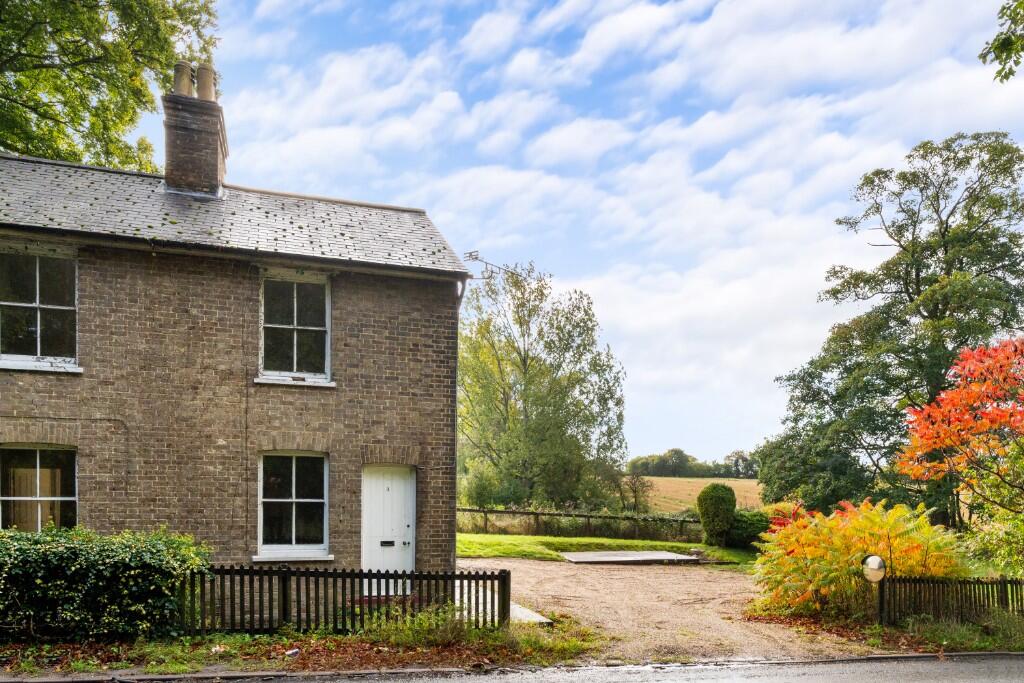
2 Grange Cottages, High Wych Road, Sawbridgeworth, Hertfordshire, CM21
For Sale - GBP 315,000
View HomeRelated Homes
