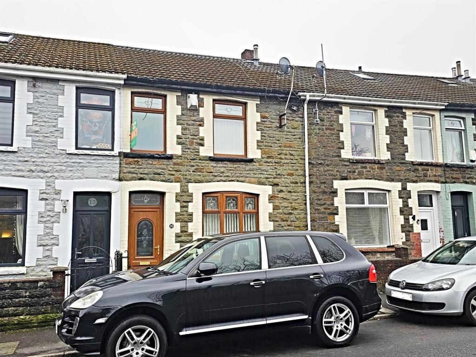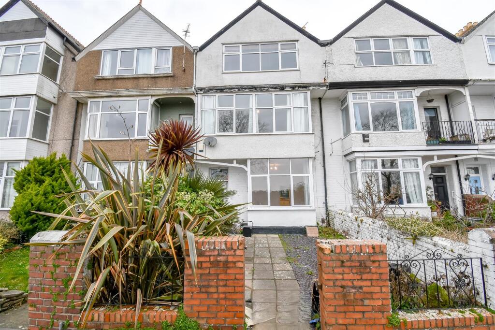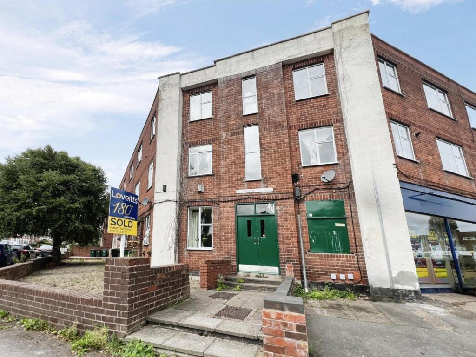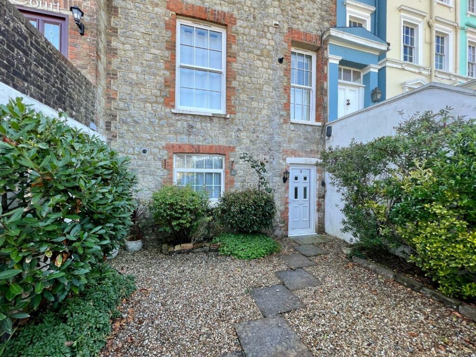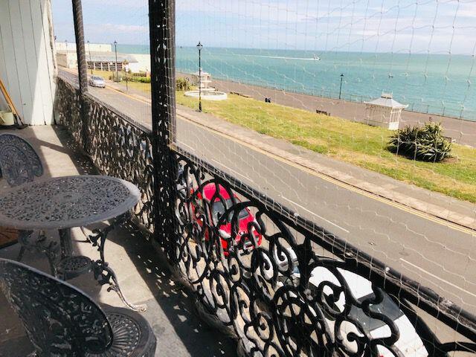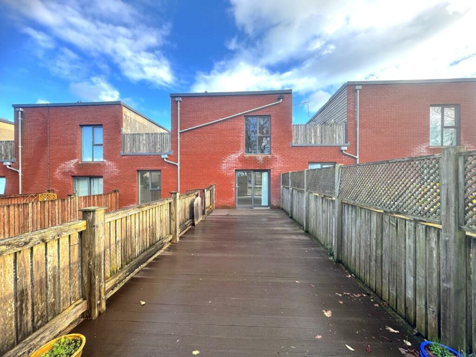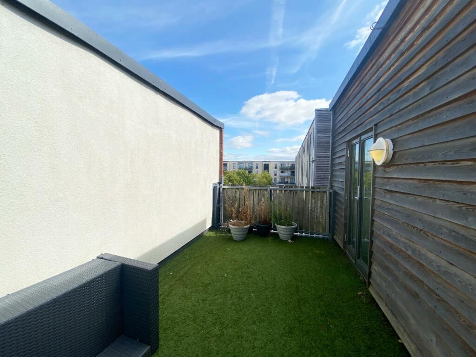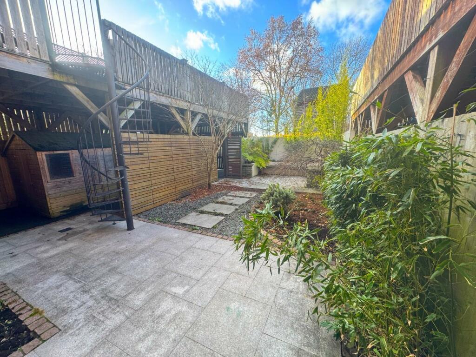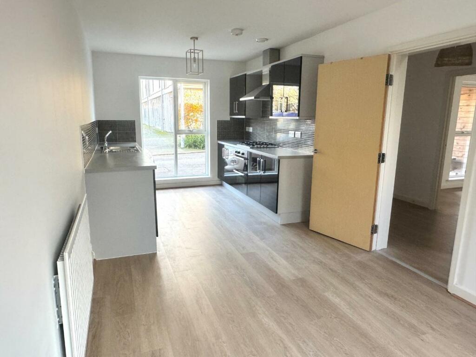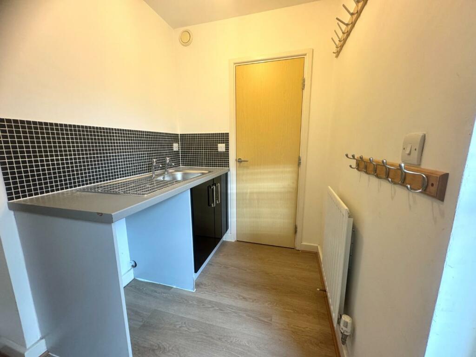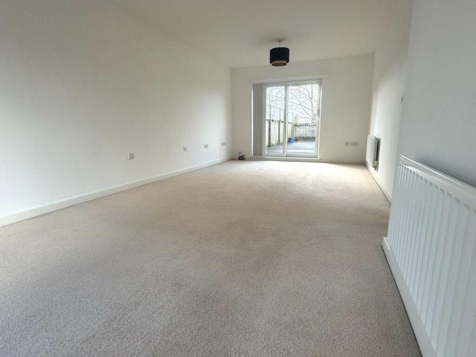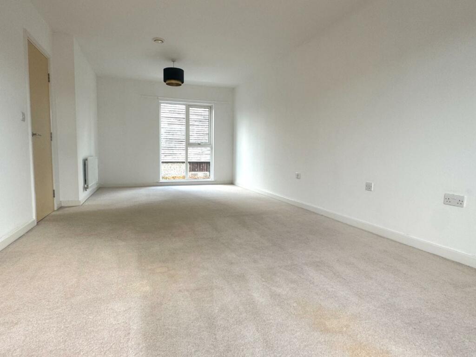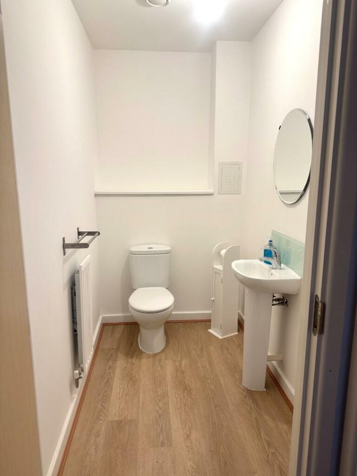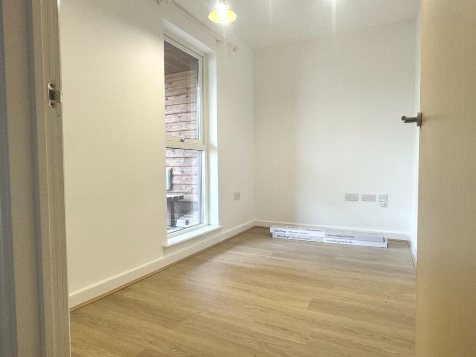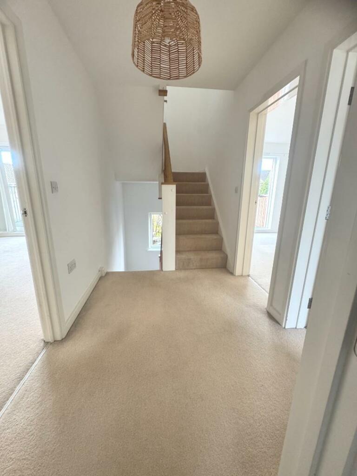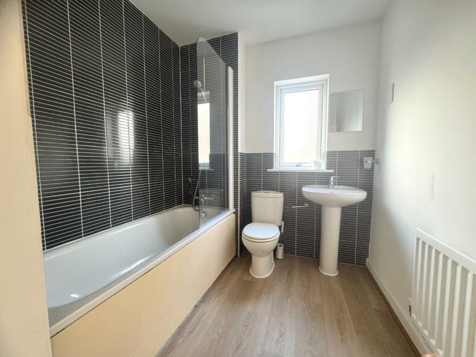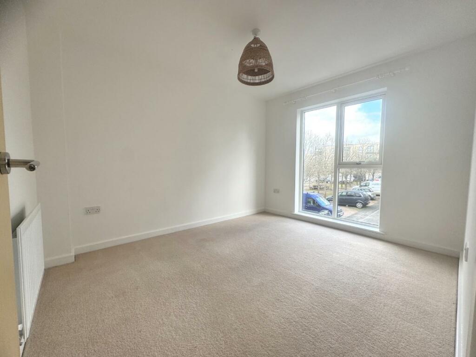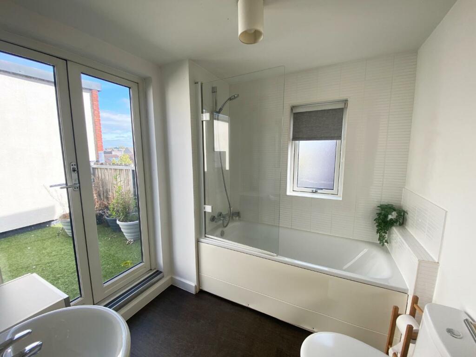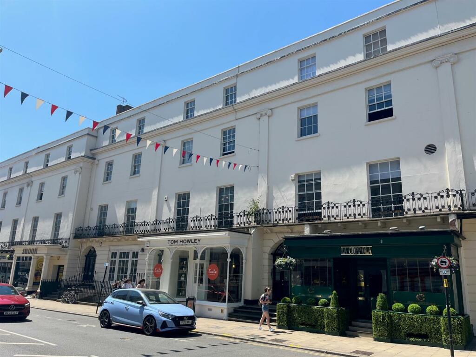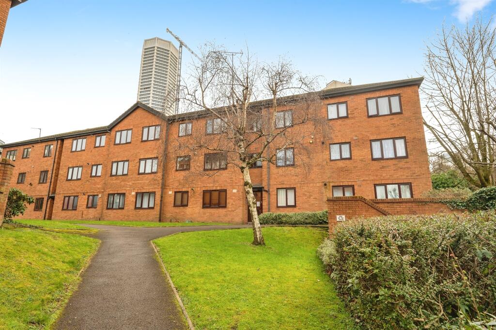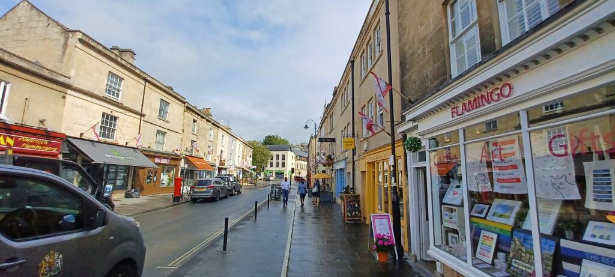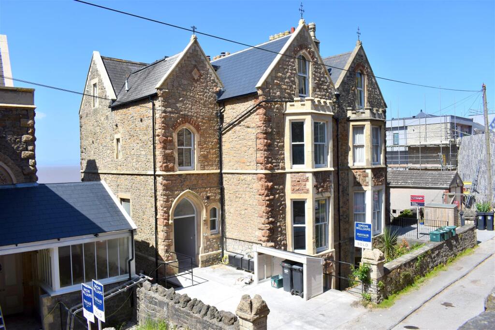Bullmead Parade, Street
Rentable : GBP 1500
Details
Bed Rooms
4
Bath Rooms
2
Property Type
Terraced
Description
Property Details: • Type: Terraced • Tenure: N/A • Floor Area: N/A
Key Features: • Eco Townhouse • Four Bedrooms • Master With En Suite • Kitchen/Diner With Dishwasher • Lounge • Roof Terraces • Rear Garden • Desirable Houndwood Development • No Sharers • Available Now
Location: • Nearest Station: N/A • Distance to Station: N/A
Agent Information: • Address: 73 High Street, Street, BA16 0EG
Full Description: A spacious, four bedroom eco townhouse with roof terraces and rear garden, situated on the ever desirable Houndwood Development has come to the rental market. The property comprises: entrance hall, study/office, kitchen/diner with built-in electric oven & gas hob, integrated dishwasher, utility room, on the first floor; lounge, bedrooms three and four and family bathroom, on the second floor; master bedroom with en suite bathroom and bedroom two. Outside; two roof terraces, rear garden and covered car port to rear. Available Now. No sharers. EER = C.Amenities & Recreation - Street is a thriving mid Somerset town famous as the home of Millfield School, Clarks Shoes and more recently Clarks Village Shopping Centre complementing the High Street shopping facilities. Street also provides Crispin Secondary School, Strode College, a theatre, open-air and indoor pools and a choice of pubs and restaurants. The historic town of Glastonbury is approximately 3 miles away and boasts a variety of unique local shops. The Cathedral City of Wells is 8 miles whilst the nearest M5 motorway interchange at Dunball (Junction 23) is 12 miles. Bristol, Bath, Taunton and Yeovil are all within commuting distance.Tax Band Charges - Tax Band = DPer Annum = £2,306.48(Discounts may apply)Fees - No Tenant Referencing and Administration Fees.You may be charged default fees if you breach any terms in your tenancy agreement.Deposit equivalent to 5 Weeks RentGround Floor - Kitchen/Diner - 6.96m x 2.79m (22'10" x 9'1") - Study/Office - 3.41m x 1.92m (11'2" x 6'3" ) - Utility Room - 2.58m x 1.67m (8'5" x 5'5" ) - 1st Floor - Lounge - 6.98m x 3.41m (22'10" x 11'2" ) - Family Bathroom - 2.87m x 2.25m (9'4" x 7'4" ) - Bedroom Three - 3.49m x 2.80m (11'5" x 9'2" ) - Bedroom Four - 3.42m x 2.79m (11'2" x 9'1" ) - 2nd Floor - Bedroom Two - 3.48m x 3.44m (11'5" x 11'3" ) - Master Bedroom - 3.39m x 3.16m (11'1" x 10'4" ) - En-Suite - 2.18m x 2.16m (7'1" x 7'1" ) - BrochuresBullmead Parade, Street
Location
Address
Bullmead Parade, Street
City
Bullmead Parade
Features And Finishes
Eco Townhouse, Four Bedrooms, Master With En Suite, Kitchen/Diner With Dishwasher, Lounge, Roof Terraces, Rear Garden, Desirable Houndwood Development, No Sharers, Available Now
Legal Notice
Our comprehensive database is populated by our meticulous research and analysis of public data. MirrorRealEstate strives for accuracy and we make every effort to verify the information. However, MirrorRealEstate is not liable for the use or misuse of the site's information. The information displayed on MirrorRealEstate.com is for reference only.
Related Homes
