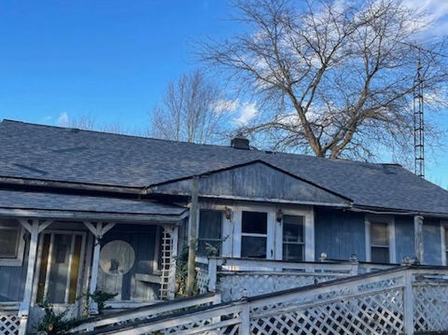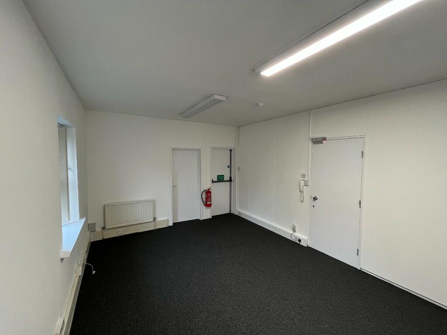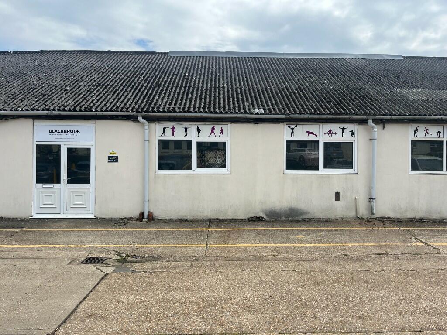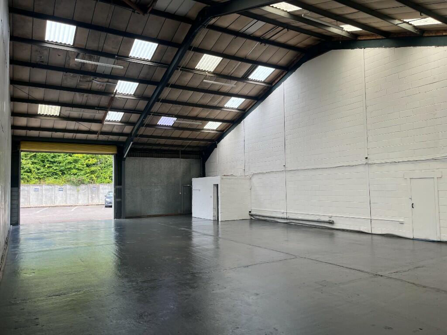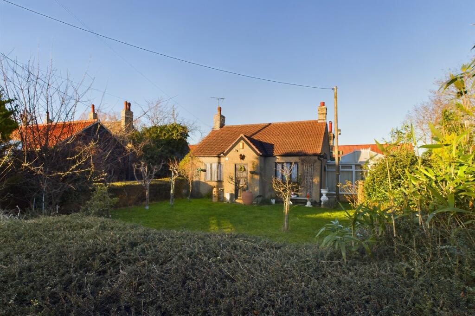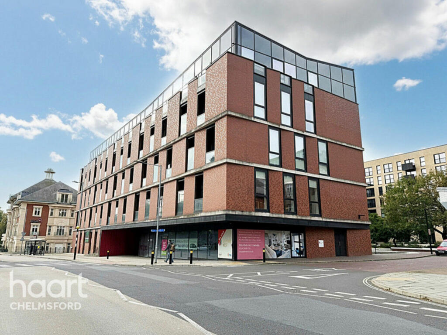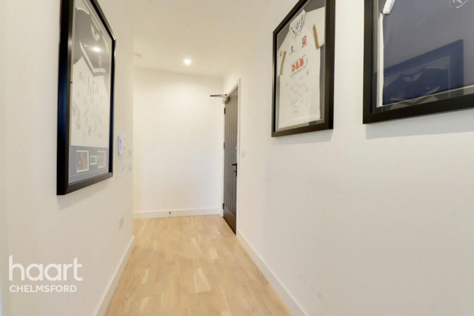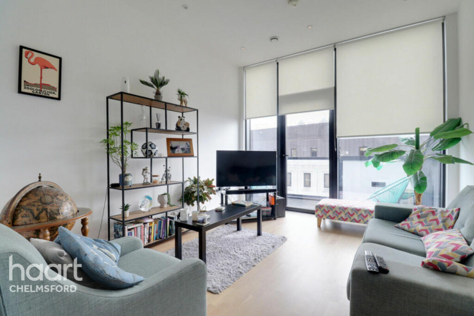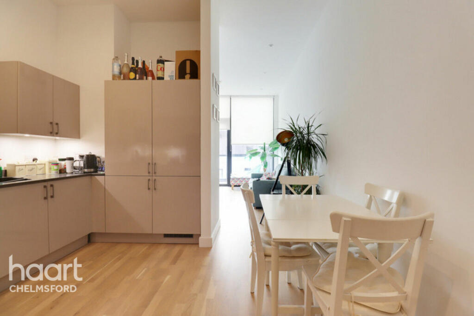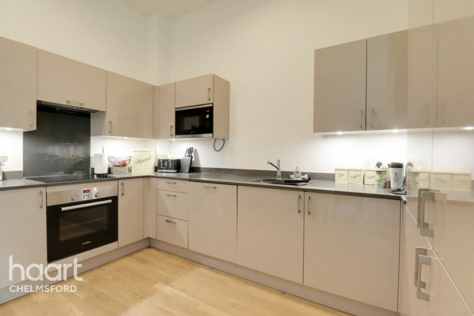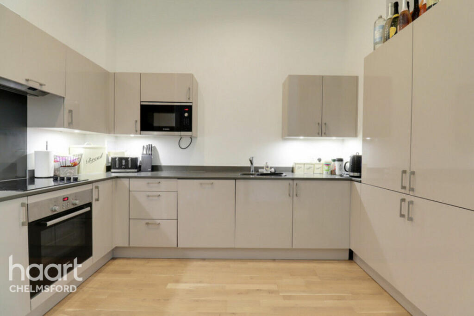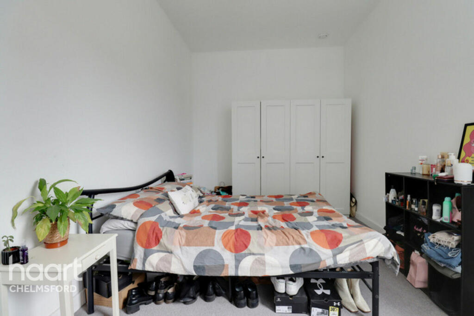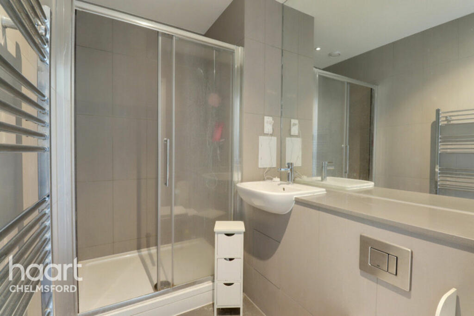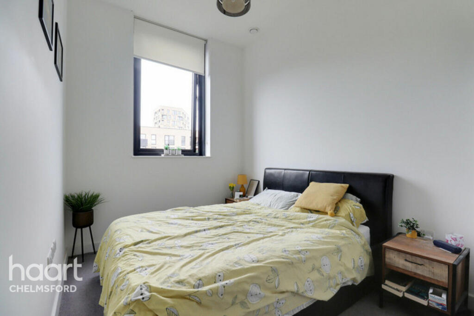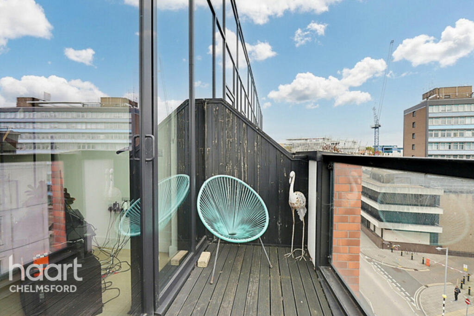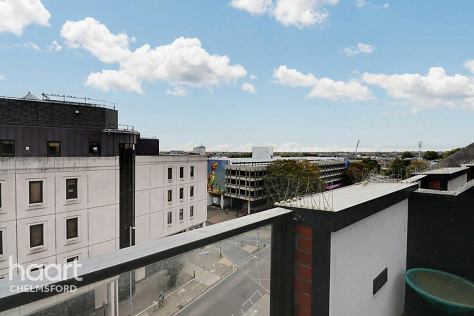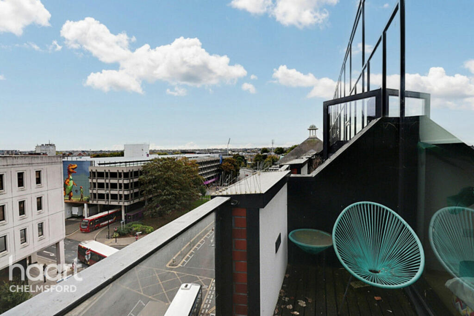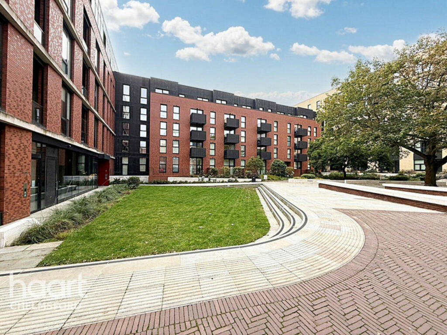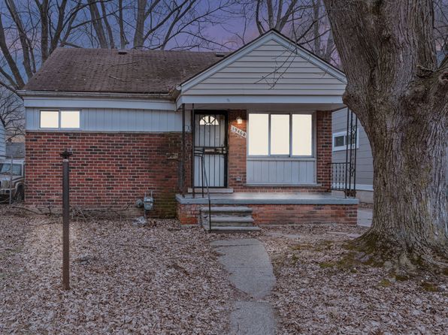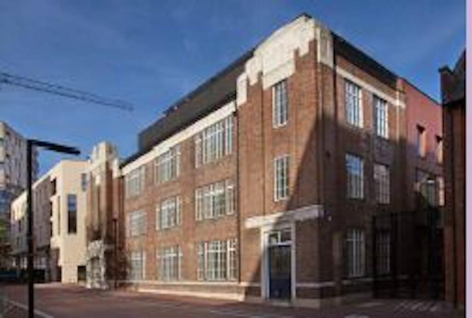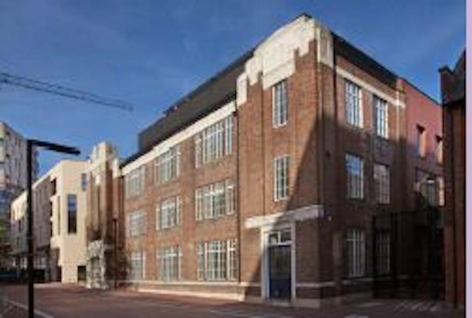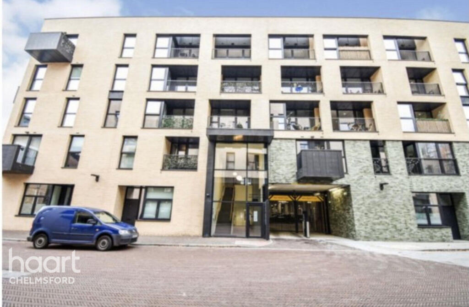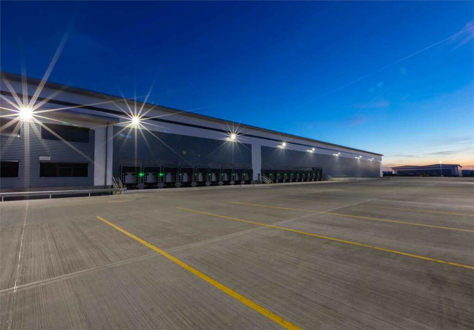Burgess Springs, Chelmsford
For Sale : GBP 340000
Details
Bed Rooms
2
Bath Rooms
2
Property Type
Apartment
Description
Property Details: • Type: Apartment • Tenure: N/A • Floor Area: N/A
Key Features: • Chelmsford City Centre • Two Double Bedrooms • Ensuite • Private Balcony • Underfloor Heating • Ample Storage • Modern fitted kitchen With Granite Worktops • Intercom phone entry (Main Entrance & Carpark) • Concierge Service • Allocated secure parking
Location: • Nearest Station: N/A • Distance to Station: N/A
Agent Information: • Address: 65 Duke Street Chelmsford CM1 1LW
Full Description: Boasting contemporary living space and high specifications, internally the property consists of a hugely impressive reception room boasting fabulously high ceilings and floor to ceiling windows, stylish kitchen with built in appliances, two double bedrooms (master with en-suite), a further contemporary family bathroom as well as storage aplenty.Externally the apartment has the luxury of having its own private balcony perfect for unwinding on after a long day's work. The property further benefits from secure off street underground allocated parking.Service charge: £355.46 pcmEPC Rating: BCouncil Tax: Band DLeasehold: 119 years remainingIdeally situated within walking distance of the train station with an approximate 31 minute commute to London Stratford and 36 minutes to London Liverpool Street. The High Street is positioned just 0.4 miles away which offers access to three shopping complexes including the vibrant Bond Street area where you will find an array of river fronted restaurants, designer outlets, a John Lewis store and an Everyman cinema. By road, the A12 provides direct access into London and links to the M25 at Junction 28, while the A414 joins the M11 at Junction 7. Both Southend and Stansted Airports are approximately half an hour away by car.Pet free leaseHallwayWood effect laminate flooring. Ceiling downlights, door entry system, smoke alarm, underfloor electric heating, thermostat. Large double storage cupboard housing washer/dryer. Airing cupboard. Doors leading to:Open Plan Lounge/Diner14' x 11' 8" ( 4.27m x 3.56m )Double glazed floor to ceiling picture window, door leading to large private balcony with lighting. Wood effect laminate flooring, TV & Sky aerial point, underfloor electric heating, telephone point, ceiling downlights. Leading to:Kitchen10' 7" x 9' 2" ( 3.23m x 2.79m )Grey high gloss fitted wall and base units with chrome handles, including 3 drawer pack. Granite worktop with upstand. Integrated appliances: dishwasher, fridge/freezer and microwave. Integrated electric oven, hob and cooker hood. Inset stainless steel sink with mono bloc tap. Ceiling downlights, extractor fan, smoke alarm, wood effect laminate flooring, underfloor electric heating, thermostat.Bedroom15' x 9' ( 4.57m x 2.74m )Double glazed window. Fitted wardrobe with shelf and rail. Ceiling light, carpet, underfloor electric heating, thermostat. TV aerial point and telephone point. Door to:Ensuite7' x 5' 4" ( 2.13m x 1.63m )White shower suite comprising wall mounted shower with sliding glass door. Concealed cistern push button low level wc. Wall mounted wash hand basin with monobloc taps. Ceramic fully tiled walls and floor. Heated towel rail. Wall mirror. Shaving point. Ceiling light. Extractor fan. Underfloor electric heating.Bedroom Two17' 7" x 8' 1" ( 5.36m x 2.46m )Double glazed window. Ceiling light, carpet, underfloor electric heating.Bathroom7' 2" x 6' 9" ( 2.18m x 2.06m )White suite comprising modern concealed cistern push button low level wc, wall mounted wash hand basin with chrome monobloc taps. Fully tiled, panelled bath with wall mounted shower and glass screen. Heated towel rail, wall mirror, shaver points, ceiling light, ceramic tiled flooring and walls, extractor fan. Underfloor electric heating. Leading to large storage cupboard with built in shelving.ExteriorThe property has one allocated parking space. Bin store and cycle store.Disclaimerhaart Estate Agents also offer a professional, ARLA accredited Lettings and Management Service. If you are considering renting your property in order to purchase, are looking at buy to let or would like a free review of your current portfolio then please call the Lettings Branch Manager on the number shown above.haart Estate Agents is the seller's agent for this property. Your conveyancer is legally responsible for ensuring any purchase agreement fully protects your position. We make detailed enquiries of the seller to ensure the information provided is as accurate as possible. Please inform us if you become aware of any information being inaccurate.BrochuresBrochure 1
Location
Address
Burgess Springs, Chelmsford
City
Burgess Springs
Features And Finishes
Chelmsford City Centre, Two Double Bedrooms, Ensuite, Private Balcony, Underfloor Heating, Ample Storage, Modern fitted kitchen With Granite Worktops, Intercom phone entry (Main Entrance & Carpark), Concierge Service, Allocated secure parking
Legal Notice
Our comprehensive database is populated by our meticulous research and analysis of public data. MirrorRealEstate strives for accuracy and we make every effort to verify the information. However, MirrorRealEstate is not liable for the use or misuse of the site's information. The information displayed on MirrorRealEstate.com is for reference only.
Related Homes
