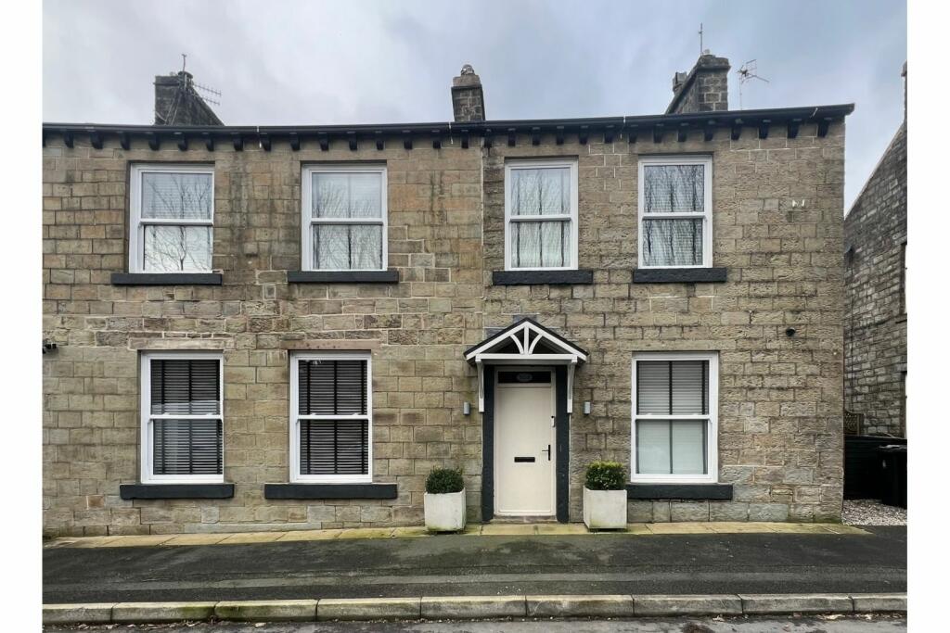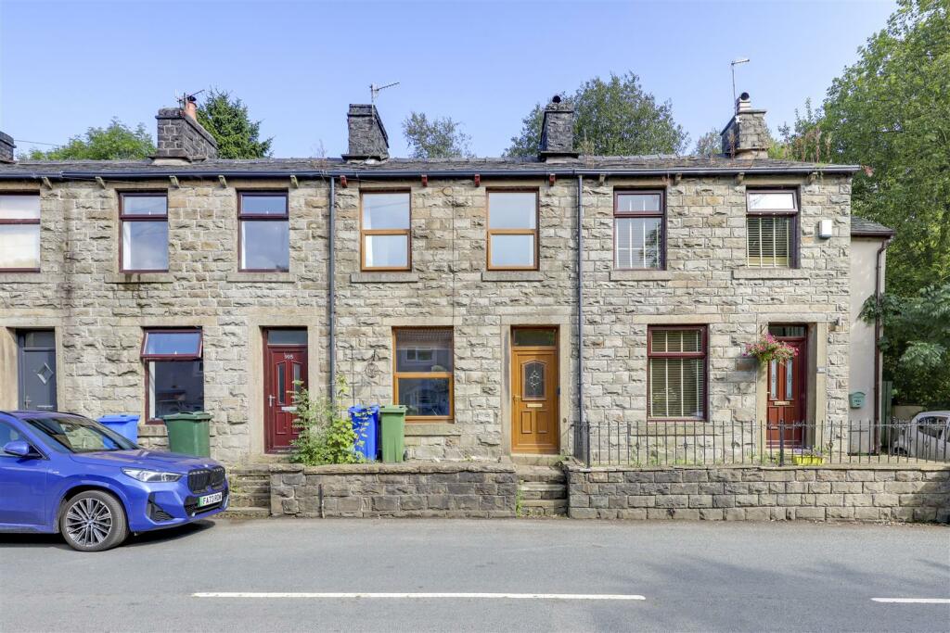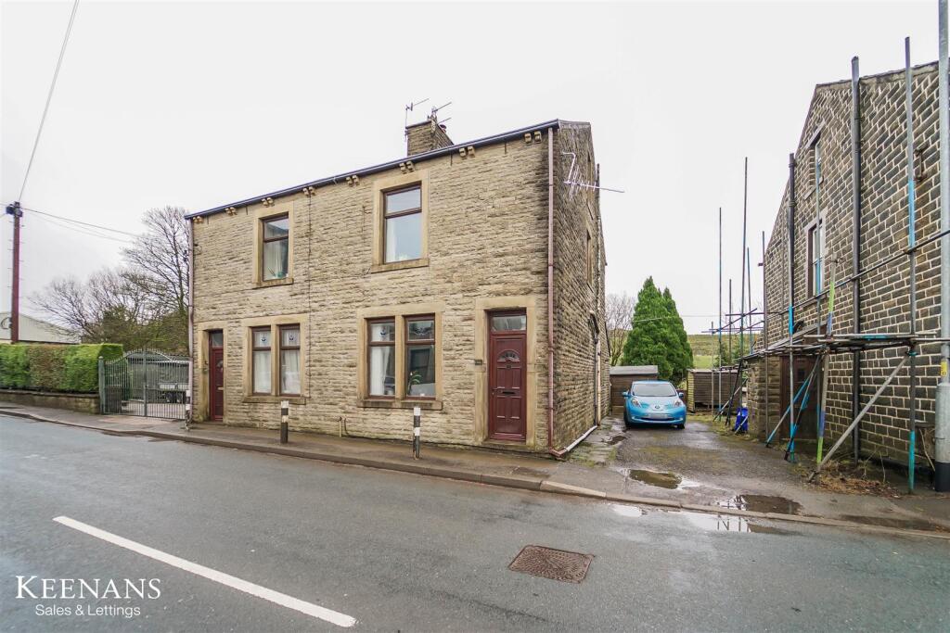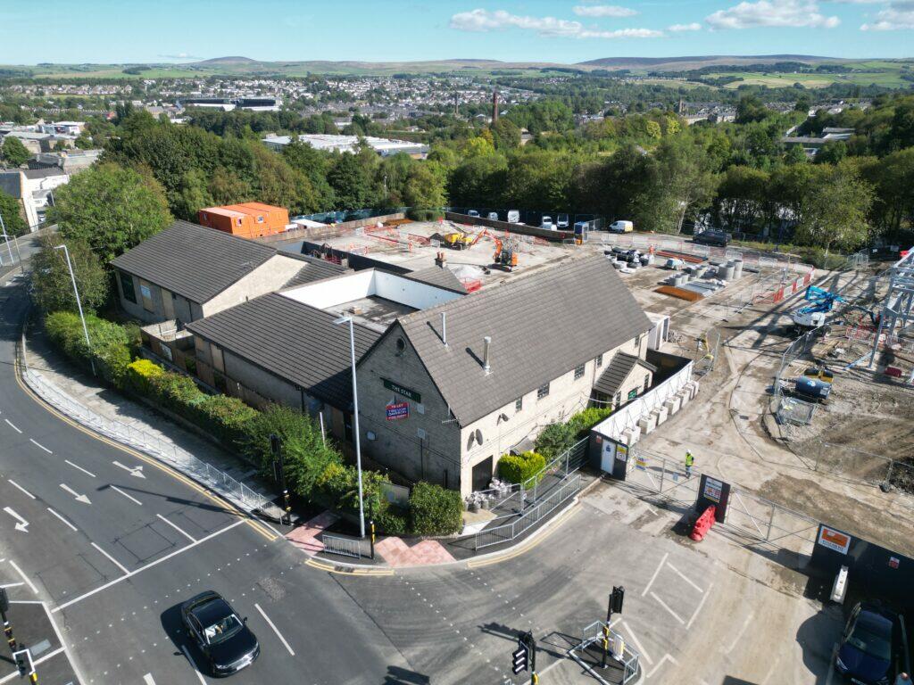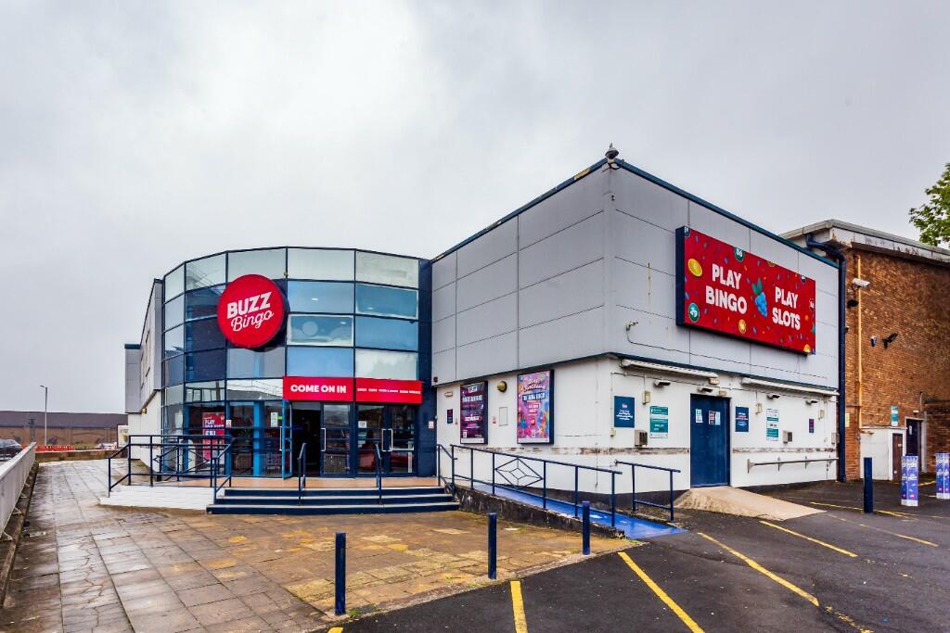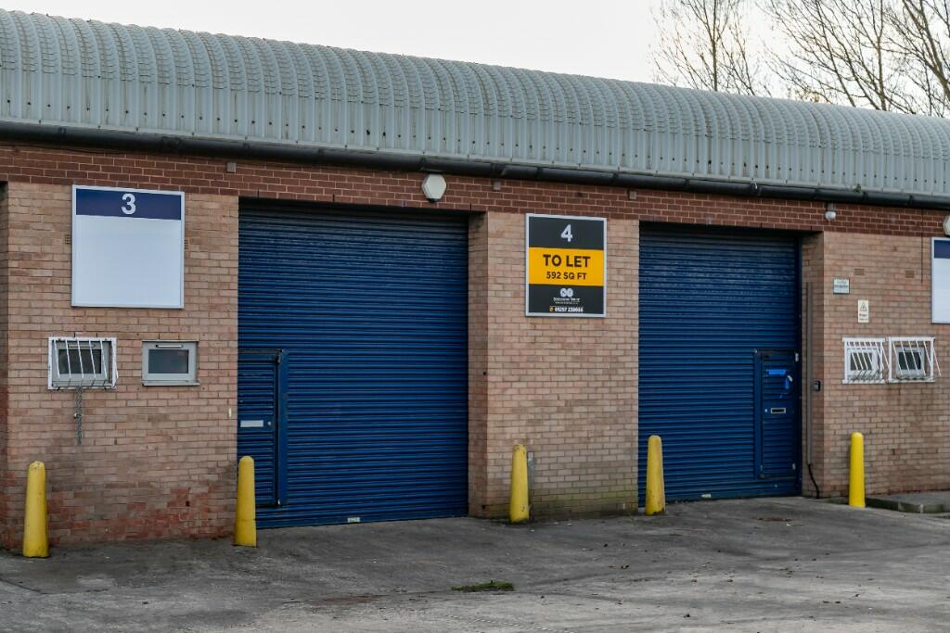Burnley Road East, Rossendale
Rentable : GBP 2000
Details
Bed Rooms
5
Bath Rooms
2
Property Type
Semi-Detached
Description
Property Details: • Type: Semi-Detached • Tenure: N/A • Floor Area: N/A
Key Features: • Abundance of Charm & Character • Built in 1881 • Semi Detached Cottage • Five Bedrooms • Modern Kitchen • Luxury Bathroom • Furnished/Unfurnished • Sauna • Single Garage • Unique Property
Location: • Nearest Station: N/A • Distance to Station: N/A
Agent Information: • Address: 4 Market Street, Edenfield, BL0 0JN
Full Description: Situated in a popular area of Waterfoot, this beautiful five-bedroom cottage is perfectly suited for a growing family. Located close to all local amenities, good schools and with excellent access to major commuter links, this beautifully presented property, built in 1881, flows with surprisingly spacious accommodation finished with charm and character.The property comprises briefly, to the ground floor; entrance to deceptively spacious reception room leading to a second reception room with a door to the inner hall. The inner hall has stairs to the first floor and access to the fitted kitchen, third deceptively spacious reception room with access to the side of the property. The kitchen provides access to the rear of the property as well as stairs leading to the lower ground floor. To the lower ground floor is a cellar with light and power and stone table. To the first floor; landing with doors leading to stairs to the second floor, WC, four generously sized bedrooms and bathroom featuring a sauna! To the second floor; there is a fifth generously sized bedroom. Externally the property boasts multi-level rear garden with a single garage. To the front of the property are paved steps leading to the roadside. Available Beginning Of January.Reception Room One - 14'2" (4.32m) x 13'5" (4.09m)Hardwood front entrance door, two UPVC double glazed windows, central heating radiator, coving to the ceiling, ceiling rose, picture rail, telephone point, television point, wood flooring and double doors to reception room two.Reception Room Two - 14'6" (4.42m) x 12'5" (3.78m)UPVC double glazed window, central heating radiator, coving to the ceiling, ceiling rose, picture rail, fitted storage, open fire with a wooden mantle, television point, wood flooring and door to the inner hall.Central heating radiator, wood flooring, stairs to the first floor, and doors to the kitchen, dining room and vestibule.Hardwood entrance door.Dining Room - 15'1" (4.6m) x 12'4" (3.76m)Two UPVC double glazed windows, central heating radiator, coving to the ceiling, ceiling rose, picture rail and wood flooring.Kitchen - 16'4" (4.98m) x 11'7" (3.53m)Wood framed Double glazed window, wood base unit with inset Belfast sink and mixer tap, double Rangemaster cooker in chimney recess, space for fridge freezer, central heating radiator with a decorative cooker, plumbing for dishwasher, Viessmann boiler enclosed in a unit, tiled flooring, door to the stairs to the lower ground floor and hardwood stable door to the rear.Lower Ground FloorCellar - 12'10" (3.91m) x 9'5" (2.87m)Hardwood single glazed window, stone table, gas meter, sink and a coal store.First FloorLandingWindow, coving to the ceiling, two ceiling roses, dado rail, door to the stairs to the second floor and doors to four bedrooms, the bathroom and the WC.Bedroom One - 14'6" (4.42m) x 12'7" (3.84m)UPVC double glazed window, central heating radiator, coving to the ceiling, ceiling rose, picture rail and wood flooring.Bedroom Two - 14'2" (4.32m) x 13'8" (4.17m)Bedroom Three - 13'3" (4.04m) x 8'6" (2.59m)UPVC double glazed window, central heating radiator, coving to the ceiling, ceiling rose, picture rail and wood flooring.Bedroom Four - 13'3" (4.04m) x 7'11" (2.41m)UPVC double glazed window, central heating radiator, coving to the ceiling, ceiling rose, picture rail and wood flooring.BathroomRoll top bath with a direct feed over head shower, pedestal wash basin, terracotta tiled flooring, tiled elevations and a fitted sauna.WC - 7'10" (2.39m) x 4'6" (1.37m)Low base WC, pedestal wash basin, tiled flooring, central heating radiator and a wood framed single glazed frosted window.Second FloorBedroom Five - 29'1" (8.86m) x 9'11" (3.02m)Wood framed single glazed window, Velux window, central heating radiator, wood effect flooring and under eaves storage.ExternallyFront AspectStone steps to the front door.Rear GardenPaved seating area leading to a multi level garden with gravel chippings and bedding areas, a laid to lawn garden and a single garage.NoticeAll photographs are provided for guidance only.Redress scheme provided by: The Property Ombudsman (D13446)Client Money Protection provided by: Client Money Protect (CMP008943)
Location
Address
Burnley Road East, Rossendale
City
Burnley Road East
Features And Finishes
Abundance of Charm & Character, Built in 1881, Semi Detached Cottage, Five Bedrooms, Modern Kitchen, Luxury Bathroom, Furnished/Unfurnished, Sauna, Single Garage, Unique Property
Legal Notice
Our comprehensive database is populated by our meticulous research and analysis of public data. MirrorRealEstate strives for accuracy and we make every effort to verify the information. However, MirrorRealEstate is not liable for the use or misuse of the site's information. The information displayed on MirrorRealEstate.com is for reference only.
Real Estate Broker
Brooke Steel Estates, Edenfield
Brokerage
Brooke Steel Estates, Edenfield
Profile Brokerage WebsiteTop Tags
Five Bedrooms Modern Kitchen Luxury Bathroom Single GarageLikes
0
Views
19
Related Homes
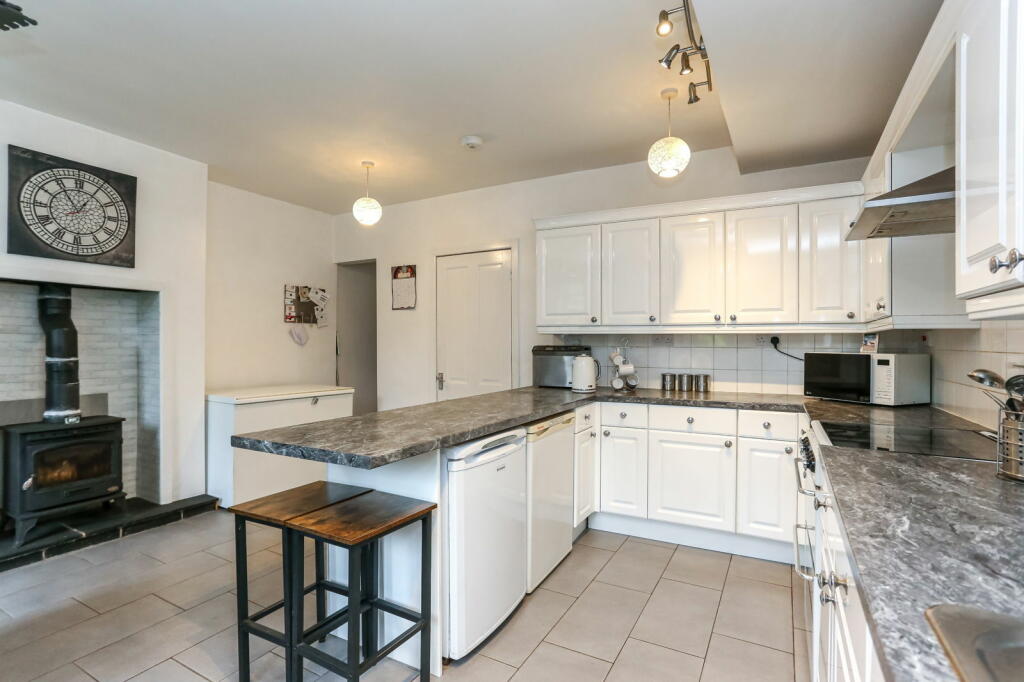
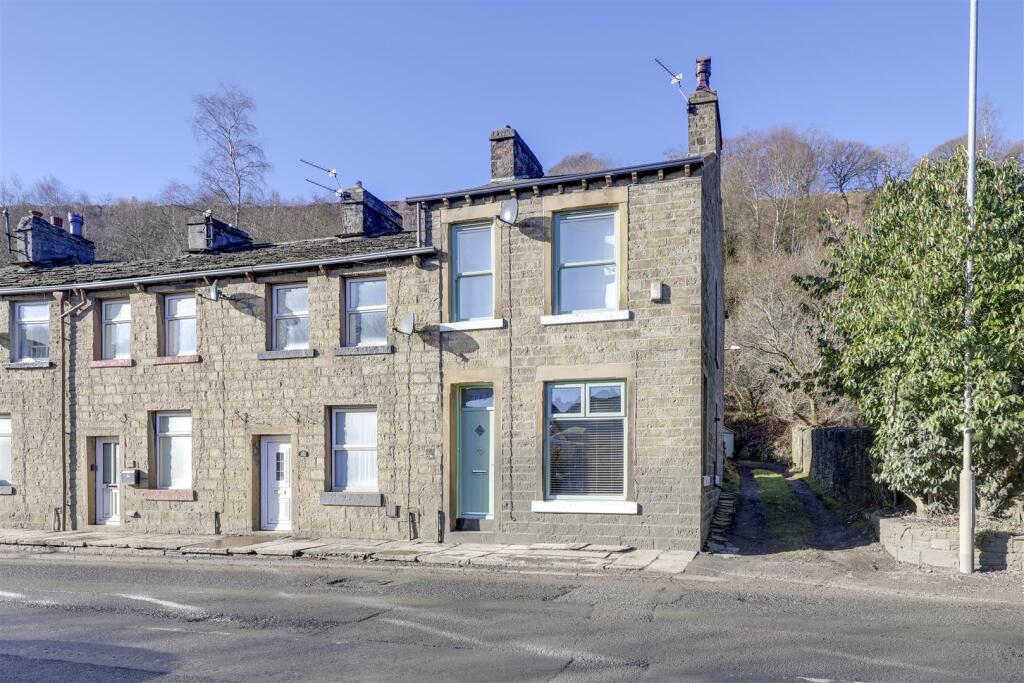
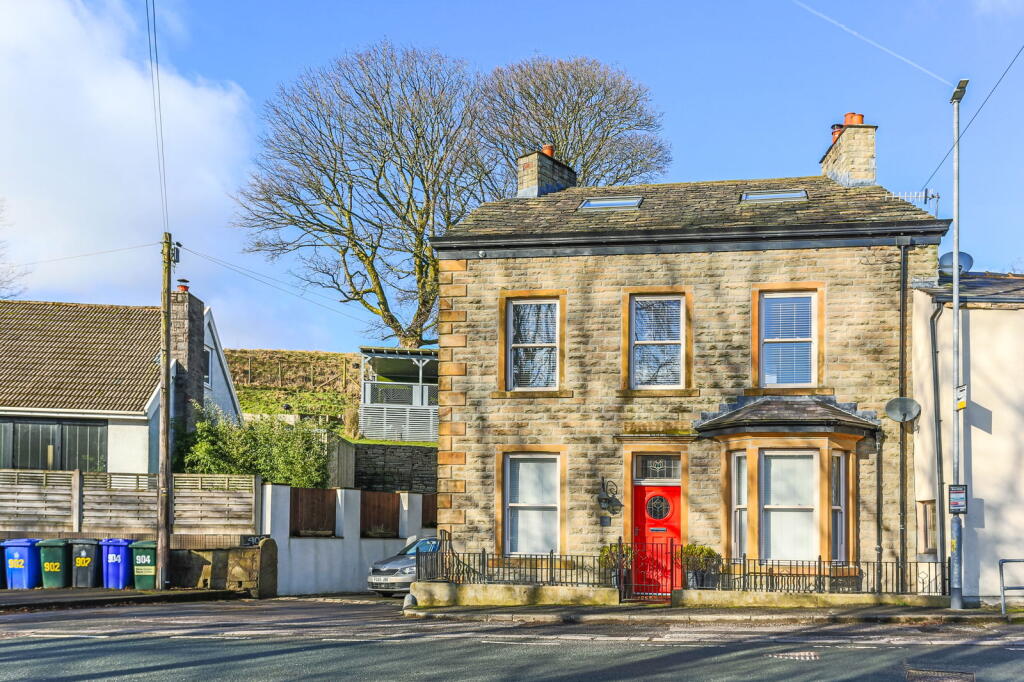
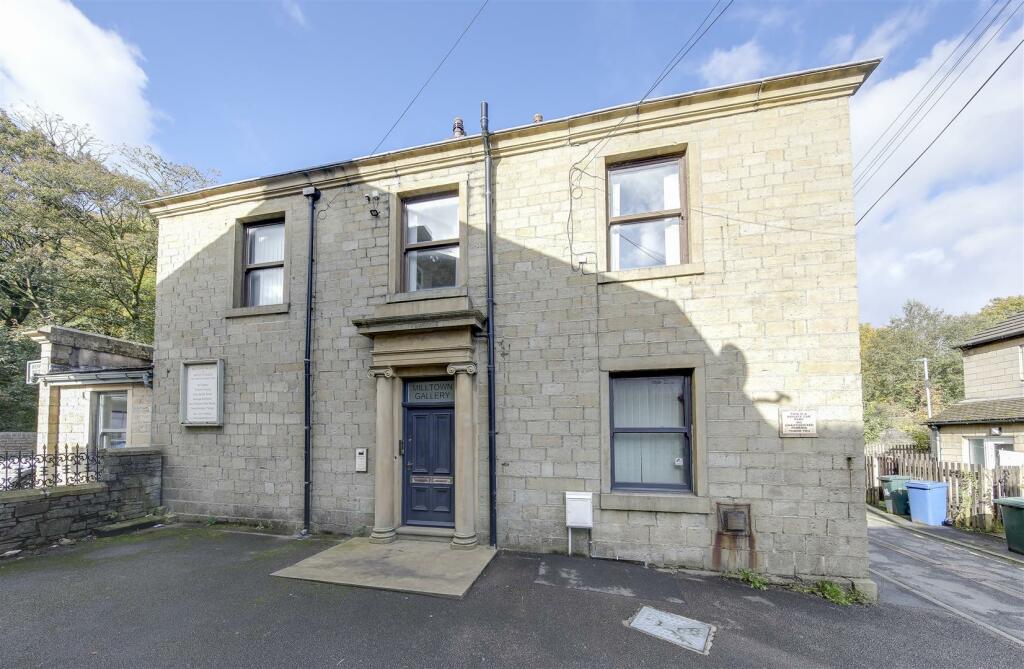
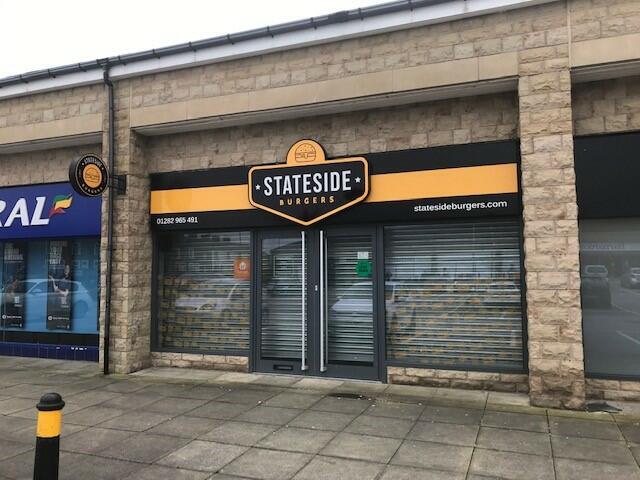
Unit H Briercliffe Shopping Centre, Briercliffe Road, Burnley, BB10 1WB
For Rent: GBP1,417/month
