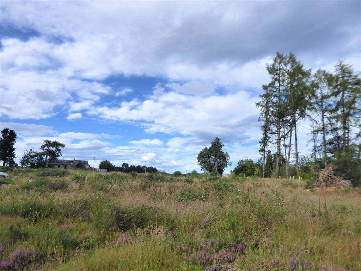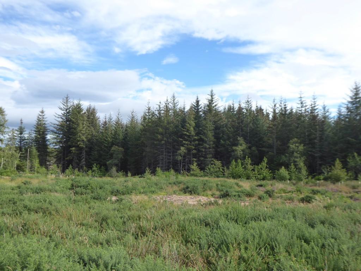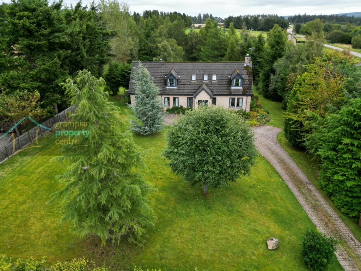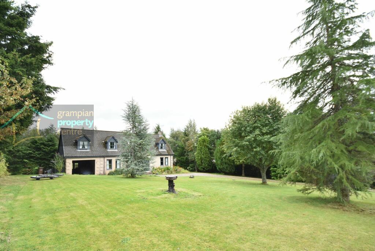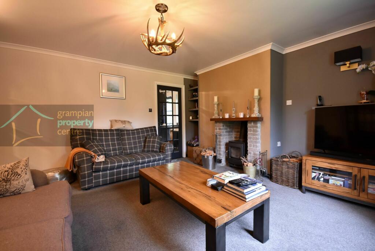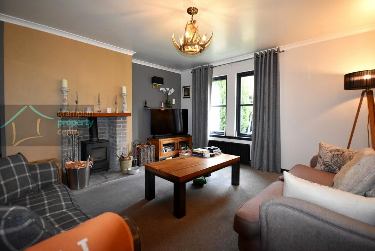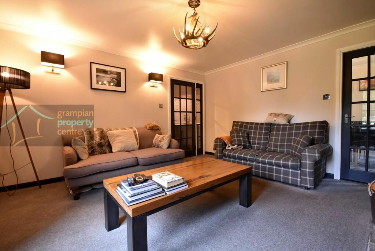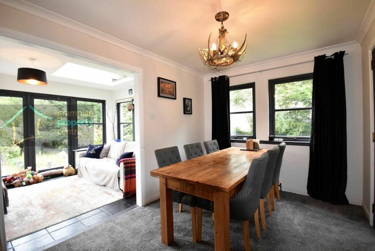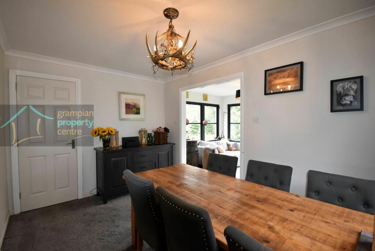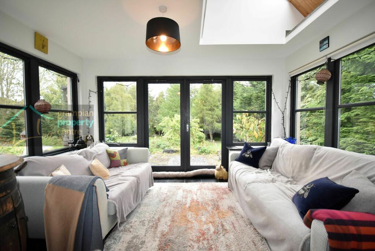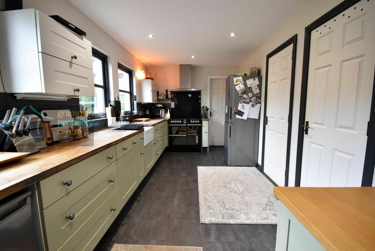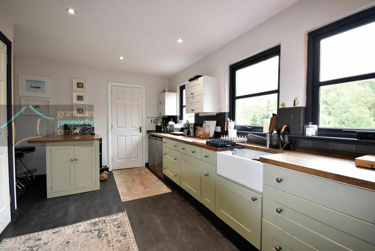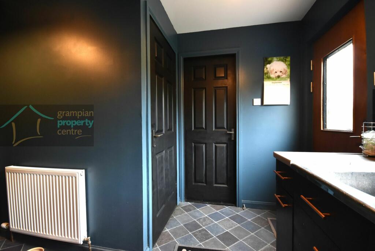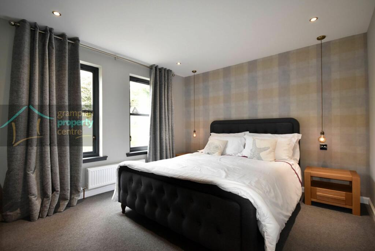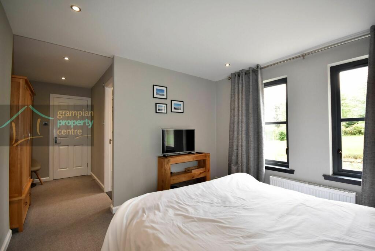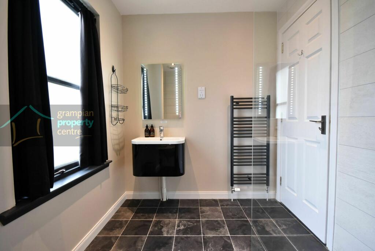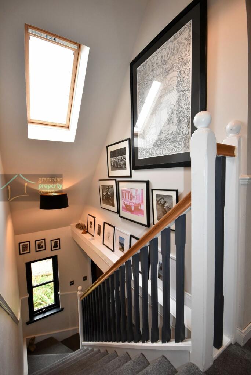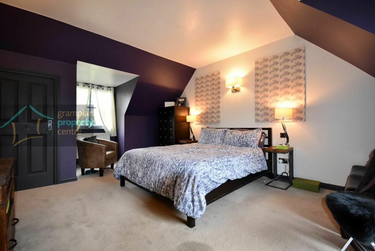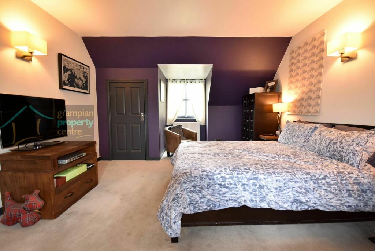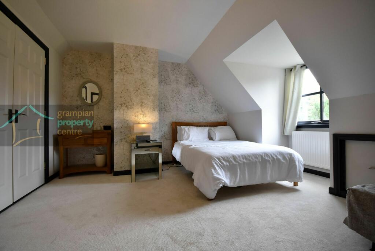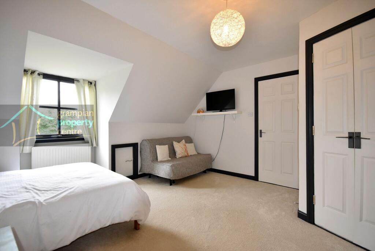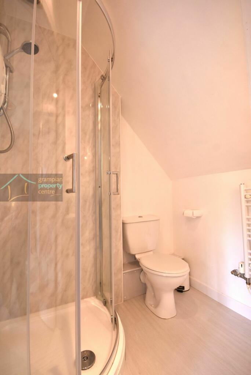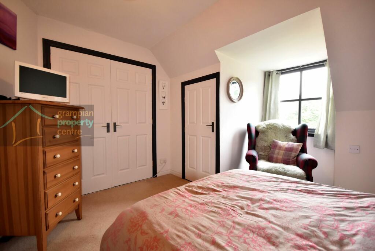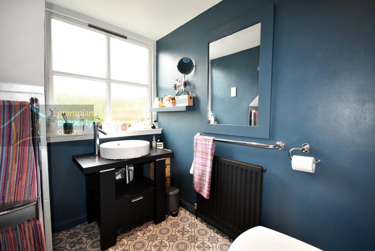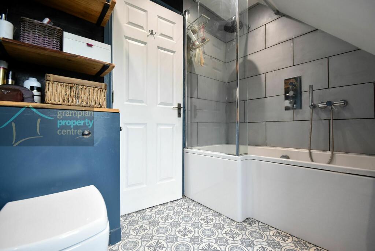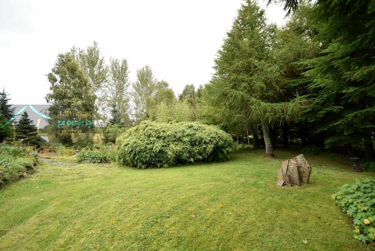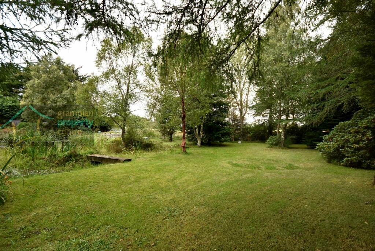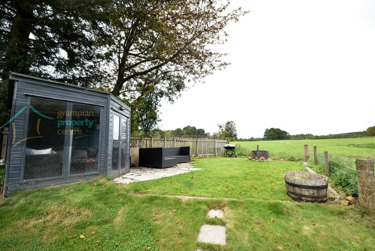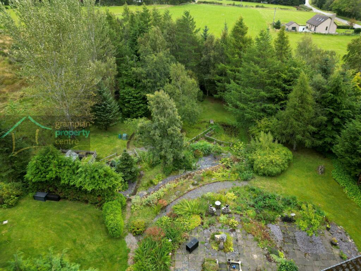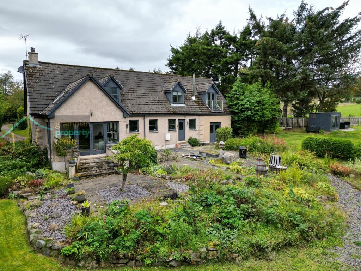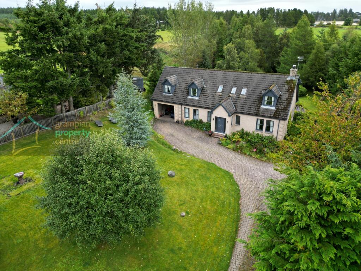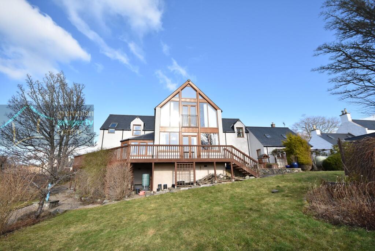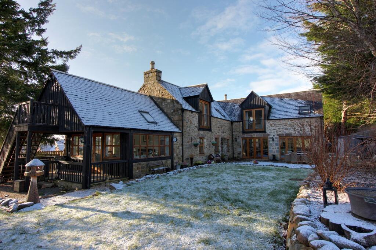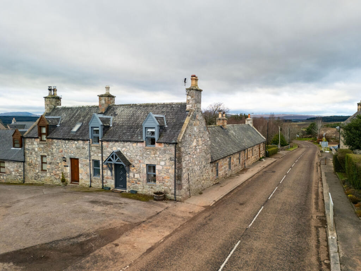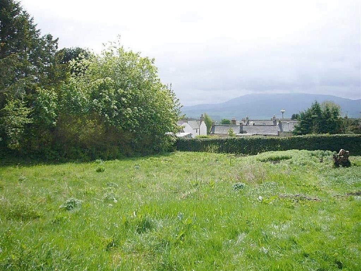Burnroy House, High Street, Archiestown, AB38 7QZ
For Sale : GBP 380000
Details
Bed Rooms
5
Bath Rooms
3
Property Type
Detached
Description
Set within approximately 1 Acre is this spacious 5 Bedroom Detached House.
The property benefits from a central and convenient village location in Archiestown and features superb mature gardens which offer secluded privacy.
Accommodation comprises a Hallway, Lounge with wood burning stove, Dining Room, Sun Lounge, Kitchen, Utility Room, Ground Floor W.C Cloakroom and a generous sized Ground Floor Bedroom with En-Suite.
The 1st floor comprises a Master Bedroom with Balcony overlooking the garden, a 2nd Bedroom with En-Suite Shower Room, 2 further Bedrooms and a Bathroom.
Entrance Vestibule Pendant light fitting Double glazed windows to the front and side Single radiator Laminate flooring
Hallway 2 pendant light fittings A carpeted staircase with under-stairs storage cupboard leads to the 1st floor landing Single radiator Fitted carpet
Lounge – 14’5” (4.39) x 14’9” (4.49) max Featuring a wood burning stove Coved ceiling with light fitting 1 double glazed windows to the front 2 double radiators Fitted carpet
Dining Room – 13’1” (3.98) x 8’9” (2.66) This room has an open plan feel to the Sun Lounge Coved ceiling with a ceiling light fitting 2 double glazed windows to the side Double radiator Fitted carpet
Sun Lounge – 11’8” (3.55) x 9’8” (2.94) A bright room comprising a skylight double glazed Velux window Double glazed windows to all aspects Double glazed double doors to the rear lead out to the gardens Double radiator Tiled flooring
Kitchen – 18’ (5.49) x 8’9” (2.66) Recessed ceiling lighting 3 double glazed windows to the rear offering a view across the rear garden Double radiator Wall mounted cupboards and fitted base units with solid wood worktops A Belfast designed sink with mixer tap Space to accommodate a free-standing electric cooker Space to accommodate an under-counter fridge and freezer Breakfast bar island Walk-in larder cupboard Tile effect flooring
Utility Room – 7’9” (2.35) max x 10’4” (3.15) max and plus cupboard space Pendant light fitting Double glazed window to the rear Single radiator Fitted bas unit with single sink and drainer unit Larder storage cupboard with sliding doors Vinyl flooring
Boiler Cupboard – 6’10” (2.07) x 7’2” (2.18) Pendant light fitting The biomass feed hopper and boiler system is housed within this cupboard (this system can be converted to an oil fed system by the new owner if required) There is also space within for general storage
Ground Floor W.C Cloakroom Ceiling light fitting Double glazed window to the rear Single radiator Pedestal wash basin and W.C Fitted carpet
Ground Floor Bedroom 5 with En-Suite Shower Room – 20’7” (6.28) max into the door recess area reducing to 11’9” (3.57) x 10’9” (3.27) A generous sized room comprising recessed ceiling lighting and 2 drop light bedside light fittings Double glazed windows to the front Double radiator Fitted carpet
En-Suite Shower Room – 8’6” (2.59) x 6’7” (1.99) Recessed ceiling lighting Double glazed windows to the front Heated towel rail Walk-in designed shower cubicle with mains twin head shower Floating design vanity unit with wash basin and W.C with illuminated mirror Vinyl flooring
1st Floor Accommodation
Landing Pendant light fitting and recessed ceiling lighting Double glazed window to the rear 2 loft access hatches Double radiator A laundry cupboard which has plumbing and space within for a washing machine and tumble dryer Built-in linen storage cupboard Fitted carpet
Master Bedroom with Balcony – 19’11” (6.07) max into the window recess and door recess x 12’10” (3.91) max A room which benefits from a balcony offering lovely views over the rear garden and beyond 2 wall mounted light fittings Double glazed window to the front Double glazed double doors to the rear which lead out to the balcony Double radiator Built-in wardrobe Fitted carpet
Bedroom Two with En-Suite Shower Room – 14’9” (4.49) max x 14’4” (4.37) max into window recess and plus wardrobe space Pendant light fitting Double glazed window to the front Double radiator Built-in double wardrobe Fitted carpet
En-Suite Shower Room – 6’7” (1.99) max x 5’9” (1.75) max Recessed lighting Heated towel rail Shower cubicle with electric shower and wet wall finish within Pedestal wash basin and press flush W.C Laminate flooring
Bedroom Three – 12’1” (3.68) mas plus wardrobe space x 11’2” (3.40) max Pendant light fitting Double glazed window to the front Contemporary styled chrome finish radiator Built-in double wardrobe and separate storage cupboard Fitted carpet
Bedroom 4 / Study – 9’9” (2.96) x 5’10” (1.77) A single bedroom or study space Ceiling light fitting 2 double glazed Velux windows to the front Single radiator Fitted carpet
Bathroom – 8’2” (2.49) max x 7’6” (2.28) max Recessed ceiling lighting Double glazed window to the rear Heated towel rail Bath with shower screen, mains rain style shower and separate hand shower fitting Circular sink with mixer tap Press flush W.C Vinyl flooring
Gardens The property is situated within a substantially sized plot which extends to approximately 1 acre which features a mature rear garden which offers privacy A number of timber bridges crosses over garden ponds with lawned garden areas at the rear and a small burn Summer house fitted with electrics and outside lighting benefits from views over the neighbouring fields
Driveway A block paved driveway provides parking for several vehicles, this leads to a sheltered open garage which benefits from internal lighting and plug socket.
Note 1 All light fittings, floor coverings & blinds are to remain.
Note 2 Please note that the grounds have not been measured by The Grampian Property Centre to confirm the exact plot size.BrochuresBrochure of Burnroy House
Location
Address
Burnroy House, High Street, Archiestown, AB38 7QZ
City
Archiestown
Map
Features And Finishes
5 Bedroom Detached House, Set within 1 Acres approx., Central Village Location, Private Gardens with Views, Just a few minutes’ walk from local village Post Office and the newly refurbished Hotel 1881, Double Glazing, Biomass Central Heating
Legal Notice
Our comprehensive database is populated by our meticulous research and analysis of public data. MirrorRealEstate strives for accuracy and we make every effort to verify the information. However, MirrorRealEstate is not liable for the use or misuse of the site's information. The information displayed on MirrorRealEstate.com is for reference only.
Real Estate Broker
Grampian Property Centre, Forres
Brokerage
Grampian Property Centre, Forres
Profile Brokerage WebsiteTop Tags
Likes
0
Views
39
Related Homes
