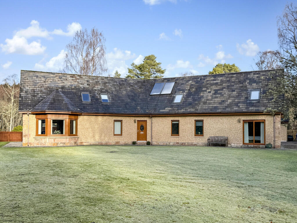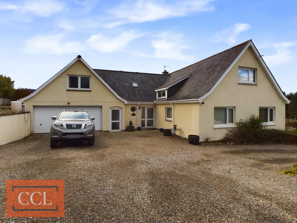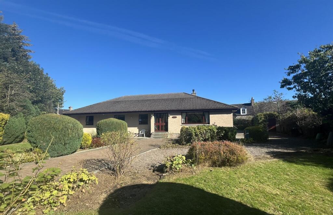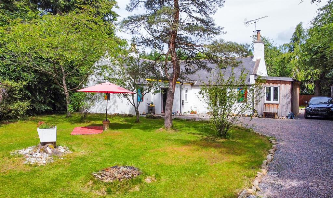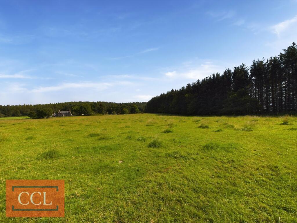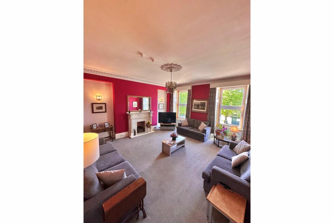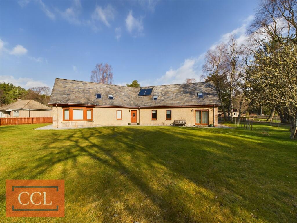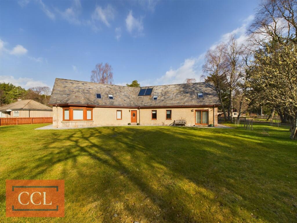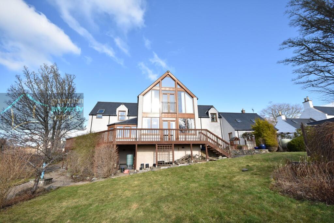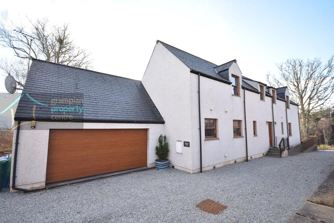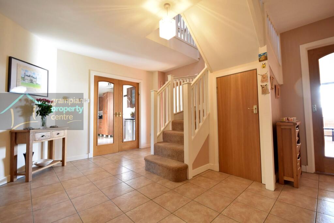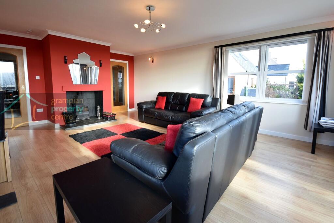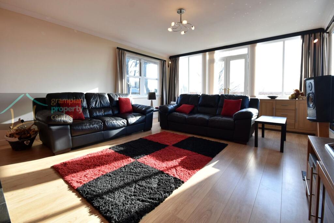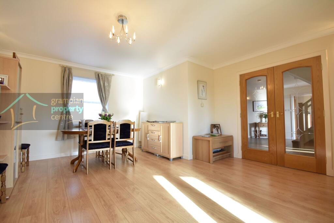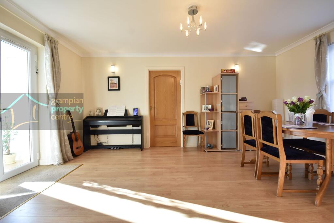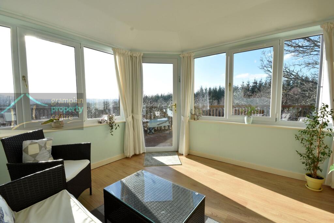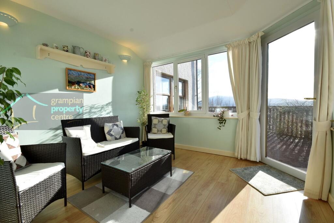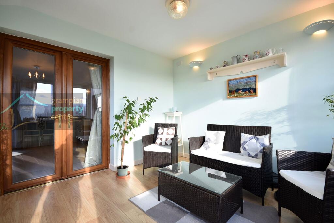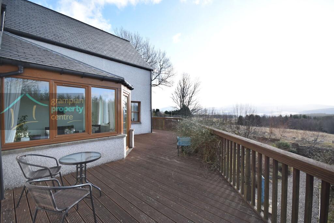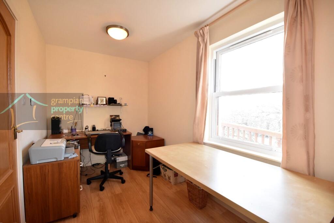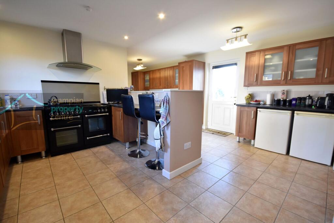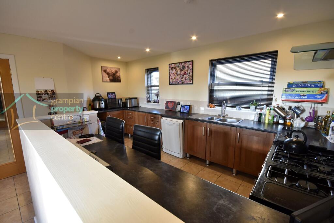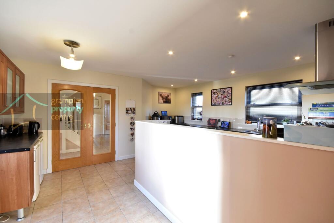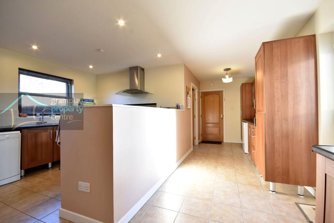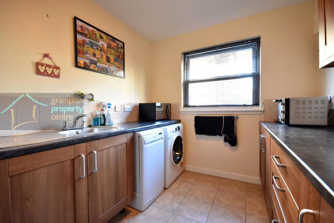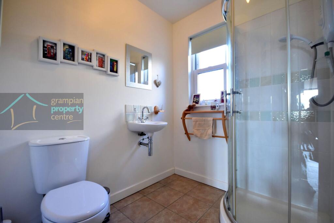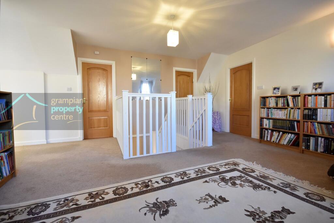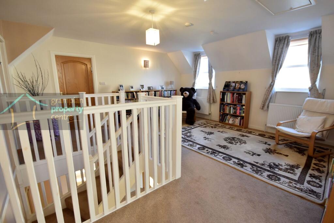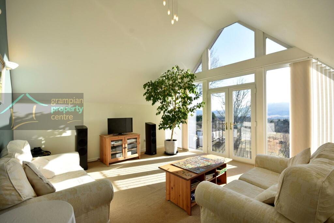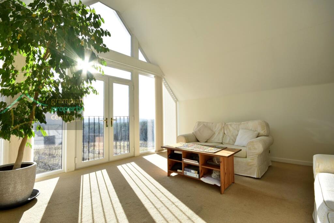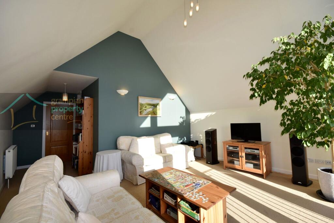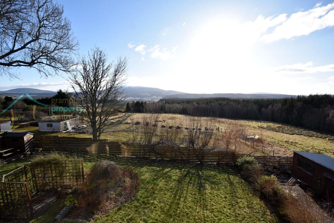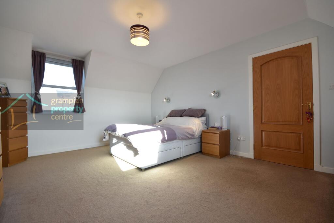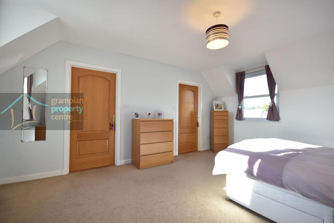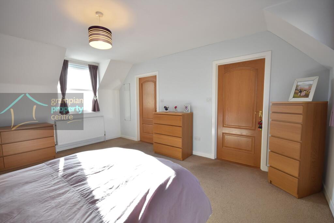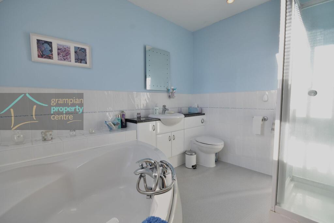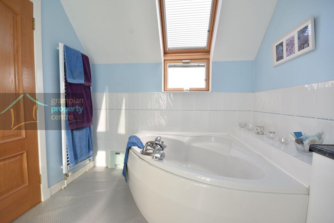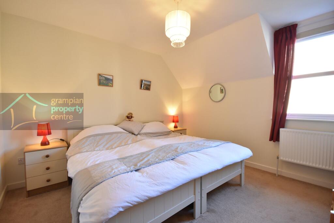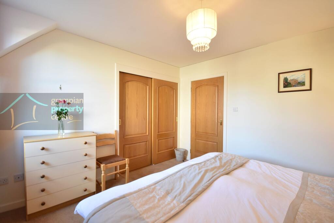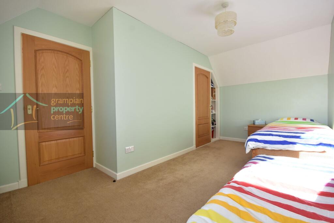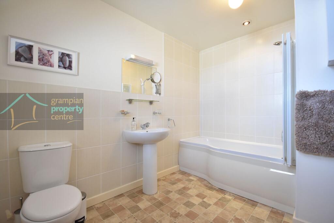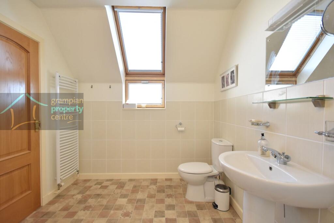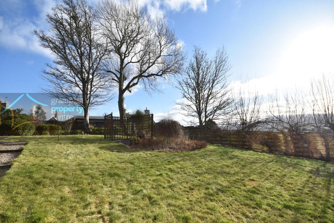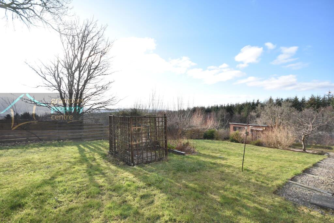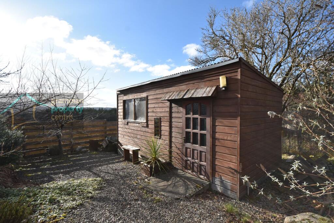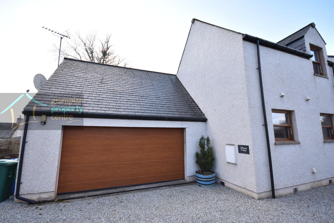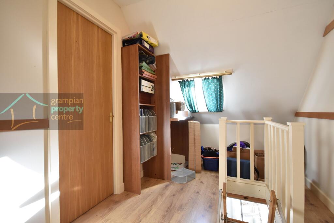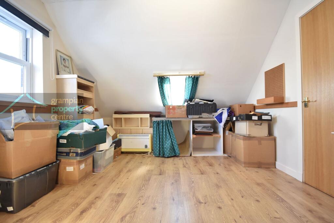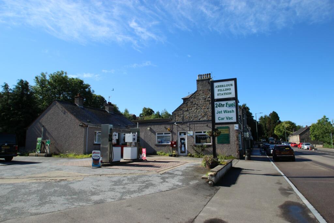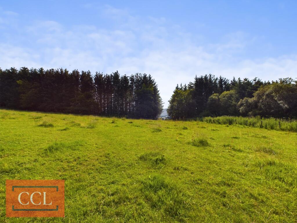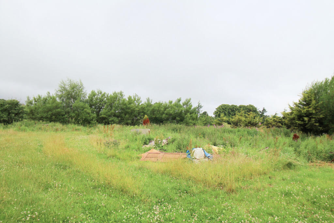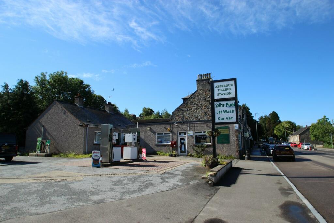Weavers Cottage, Archiestown, Aberlour, AB38 7QX
For Sale : GBP 390000
Details
Bed Rooms
4
Bath Rooms
2
Property Type
Detached
Description
Property Details: • Type: Detached • Tenure: N/A • Floor Area: N/A
Key Features: • 3/4 Bedroom Detached House • Double Garage with Attic hobby Space above • LPG Gas Central Heating with under floor heating to the ground floor • uPVC Double Glazing • Views towards top of Ben Rinnes
Location: • Nearest Station: N/A • Distance to Station: N/A
Agent Information: • Address: 52 High Street, Elgin, IV30 1BU
Full Description: Accommodation on the Ground Floor comprises a Vestibule, Spacious Reception Hallway, Ground Floor Shower Room, Lounge with multi-fuel stove, Kitchen, Utility Room, Dining Room, an Office & Conservatory.
The First Floor Accommodation comprises a Spacious Landing, Bedroom 1 with Walk-in Wardrobe & En-Suite Bath / Shower Room, 2 further Bedrooms and a main Bathroom. This level also features a superb Living Room / 4th Bedroom which features a cathedral styled window with a 'Juliet' balcony offering stunning views towards Ben Rinnes.
Access to the Property is via a front entrance door which leads into a Vestibule
Vestibule: 10’9” maximum x 3’8” (3.27m x 1.11m) Ceiling light fitting Tiled flooring
A double door entrance & glazed panels leads into the Hallway
Spacious Reception Hallway: 16’4” x 12’6” (4.98m x 3.81m) Pendant light fitting A carpeted staircase leads up to the First Floor Landing Built-in under stair storage cupboard Tiled flooring
Ground Floor Shower Room: 6’7” maximum x 5’7” maximum (1.99m x 1.7m) Ceiling light fitting Double glazed sash design window to the front aspect 3 piece suite with an electric shower & tiled walls within the quadrant shower cubicle enclosure Tiled flooring
Lounge: 22’4” maximum x 16’4” (6.8m x 4.98m) Coved ceiling with centre light fitting & wall mounted light fittings Double glazed sash design windows both side aspects Double glazed windows to the rear & double glazed doors which lead out on to the decked balcony which wraps around the property Multi fuel stove with tiled hearth Laminate flooring
Kitchen: 21’5” maximum reducing to 16’1” maximum x 16’4” (6.52m reducing to 4.9m x 4.98m) Recessed ceiling lighting & ceiling light fittings 2 double glazed sash design to the front aspect Fitted base units with roll top work surfaces & a 1 ½ style sink with drainer unit & mixer tap Breakfast bar seating area Rangemaster gas cooker with 5 rings, twin ovens & a hot plate Space to accommodate a dishwasher, under counter fridge & freezer The room continues with wall mounted cupboards & fitted base units Worcester gas boiler Tiled flooring
A Rear Entrance Door leads out to the Garden & Patio Area
A separate door leads into the Garage
Utility Room: 9’4” x 7’10” (2.84m x 2.38m) Ceiling light fitting Double glazed sash design window to the front aspect Fitted base unit with roll top worktop & a single sink with drainer unit & mixer tap Space to accommodate a washing machine, fridge freezer & a dishwasher or tumble dryer Tiled flooring
Dining Room: 16’4” maximum x 14’6” (4.98m x 4.42m) Coved ceiling with a ceiling light fitting Double glazed sash window to the front aspect Double glazed double doors lead into the Conservatory Laminate flooring
Conservatory: 10’9” maximum x 10’9” (3.27m x 3.27m) Ceiling light fitting & 2 wall mounted light fittings Double glazed windows to the rear & side aspects A double glazed door leads out onto the Balcony Laminate flooring
Office: 6’6” maximum x 16’4” (1.97m x 4.98m) 2 ceiling light fittings Double glazed sash design window to the side aspect Laminate flooring
First Floor Accommodation
Spacious Landing: 27’9” maximum reducing to 16’7” x 16’6” (8.44m reducing to 5.06m x 5.03m) 2 pendant light fittings Loft ladder 2 double glazed sash windows to the front aspect 2 double radiators & a single radiator 2 double glazed Velux windows to the rear aspect with integral blinds Fitted carpet
Bedroom 1 with Walk-in Wardrobe & En-Suite: 16’5” x 13’ (5m x 3.96m) Pendant light fitting Double glazed sash windows to both the front and rear aspects of the room Double radiator 2 wall mounted bed lights Fitted carpet
Walk-in Wardrobe: 8’ x 6’5” (2.44m x 1.94m) Pendant light fitting Single radiator Fitted shelf & hanging space Fitted carpet
En-Suite: 8’ x 9’6” (2.44m x 2.89m) Recessed ceiling lighting 2 double glazed Velux windows to the rear aspect Heated white towel rail 4 piece suite with a corner bath with mixer tap & hand shower fitting & a separate shower cubicle with multi jet shower within Part tiled walls Vinyl flooring
Bedroom 2: 11’4” x 11’1” plus wardrobe space (3.45m x 3.37m) Pendant light fitting Double glazed sash design window to the front aspect Double radiator Built-in double wardrobes with sliding doors Fitted carpet
Bedroom 3: 10’1” into door recess reducing to 7’8” plus wardrobe space x 16’5” (3.07m reducing to 2.33m x 5m) Pendant light fitting Double glazed sash design window to the rear aspect Double radiator Fitted shelf space & a built-in single wardrobe Fitted carpet
Bedroom 4 / Living Room: 22’4” maximum into the door recess reducing to 14’7” x 16’4” (6.8m reducing to 4.44m x 5.06m) Vaulted style ceiling with a ceiling light fitting, a pendant light fitting & 2 wall mounted light fittings Double glazed cathedral design windows to the rear aspect Double doors to a 'Juliet' balcony 2 double radiators Fitted shelf space Fitted carpet
Main Bathroom: 10’7” x 7’9” (3.22m x 2.35m) Ceiling light fitting 2 double glazed Velux windows to the side aspect Heated towel rail 3 piece suite with mixer tap, hand shower fitting & a folding shower screen to the bath area Part tiled walls Vinyl flooring
Outside Accommodation
Garage: 18’9” wide x 18’9” deep (5.71m x 5.71m) Electric up & over door to the front 2 double glazed sash windows to the rear Rear entrance door leads out to the Garden
Garage Loft/Hobby Space Located above the garage is a floored attic / hobby space access via a loft ladder Main Room: 10’9” x 13’3” (3.27m x 4.03m) maximum into comb Strip lighting Double glazed Velux window to the rear Sash design window to the side aspect Built-in storage space Laminate flooring
2nd area: 7’3” x 13’3” (2.20m x 4.03m) Ceiling light fitting Double glazed Velux window to the rear aspect Work surface & cupboard space & a circular sink with cold water tap Built-in cupboard space Laminate flooring
A loft ladder leads up to the space above
Main Garden Area: 55’5” deep x 115’ wide The Veranda wraps round the back of the Lounge & Conservatory area & beneath this is a basement storage area & a storage shed Garden is mostly laid to lawn with a paved patio area 2 Cherry trees A gravelled pathway leads to a Timber Built Workshop to one corner with a wood shed, log store and coal bunker located to the opposite side of the garden A gated access to the front leads out onto the lane from each end of the property
Note 1 All light fittings, floor coverings & blinds are to remain.
Location
Address
Weavers Cottage, Archiestown, Aberlour, AB38 7QX
City
Aberlour
Features And Finishes
3/4 Bedroom Detached House, Double Garage with Attic hobby Space above, LPG Gas Central Heating with under floor heating to the ground floor, uPVC Double Glazing, Views towards top of Ben Rinnes
Legal Notice
Our comprehensive database is populated by our meticulous research and analysis of public data. MirrorRealEstate strives for accuracy and we make every effort to verify the information. However, MirrorRealEstate is not liable for the use or misuse of the site's information. The information displayed on MirrorRealEstate.com is for reference only.
Real Estate Broker
Grampian Property Centre, Elgin
Brokerage
Grampian Property Centre, Elgin
Profile Brokerage WebsiteTop Tags
uPVC Double GlazingLikes
0
Views
15
Related Homes
