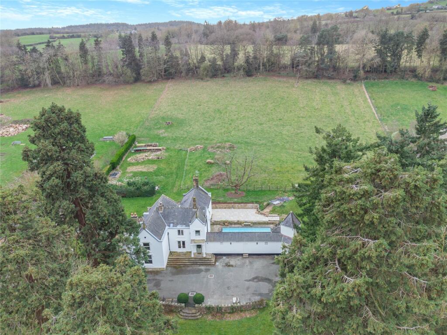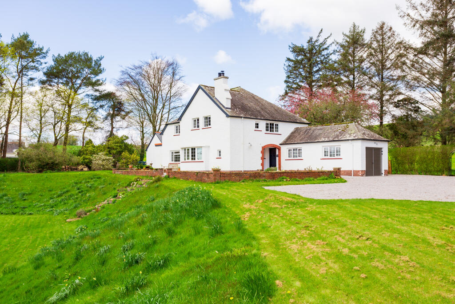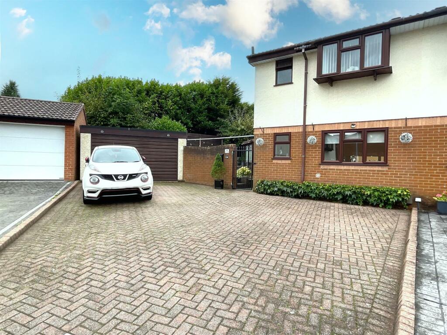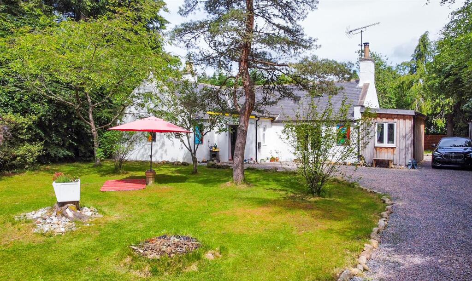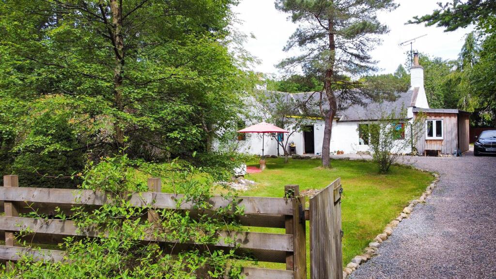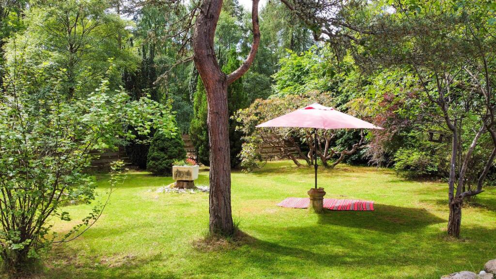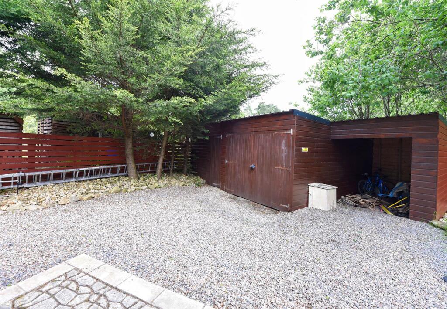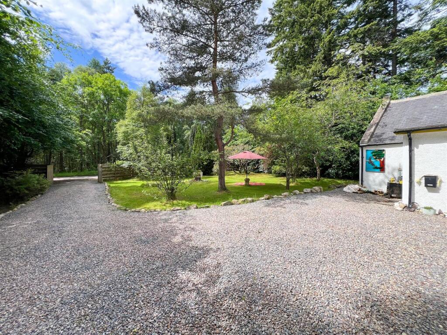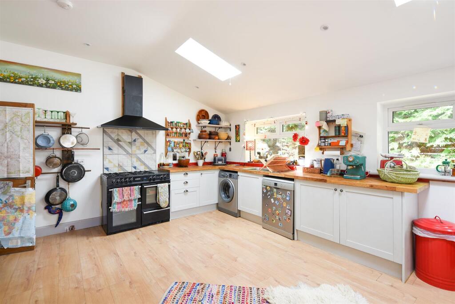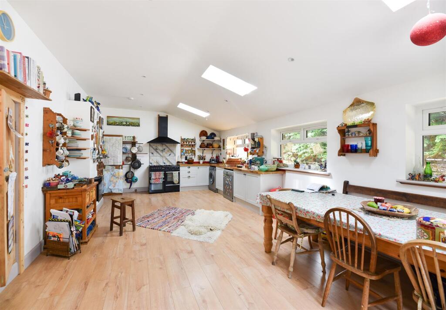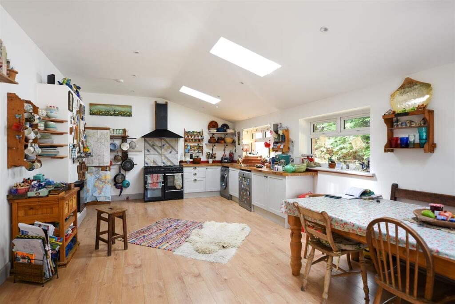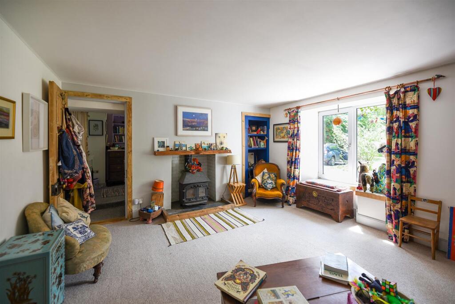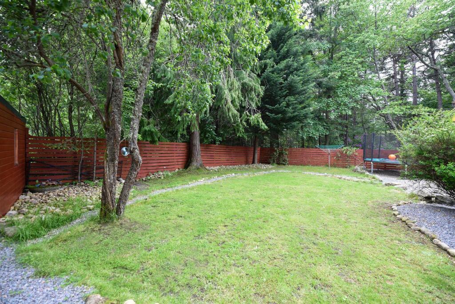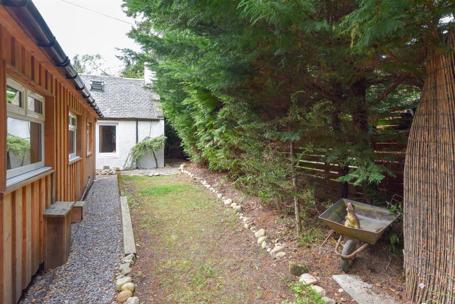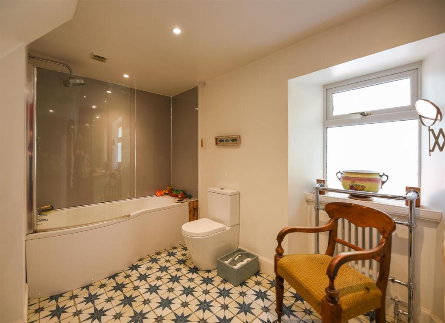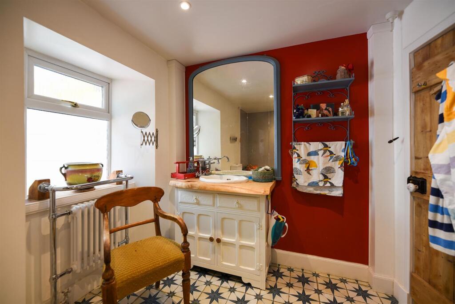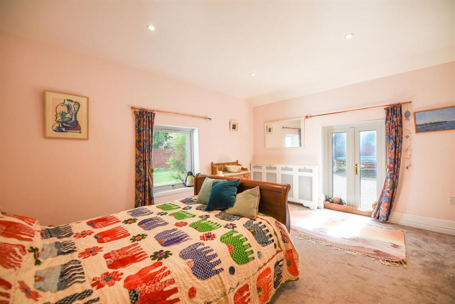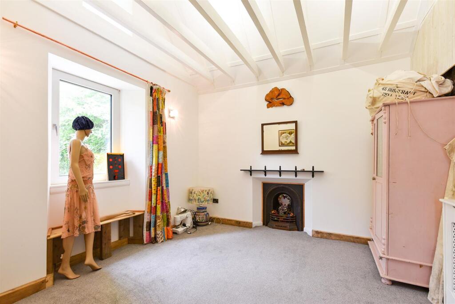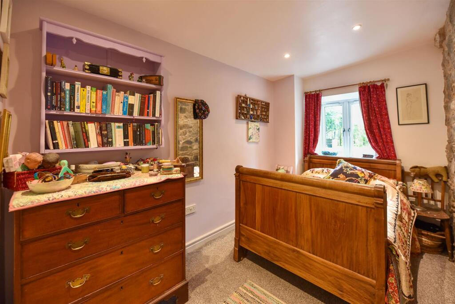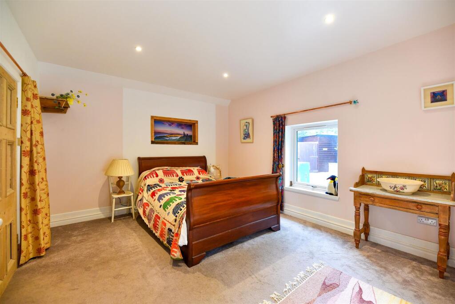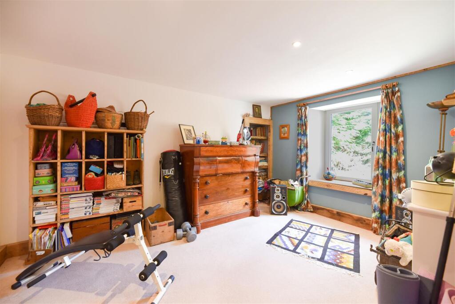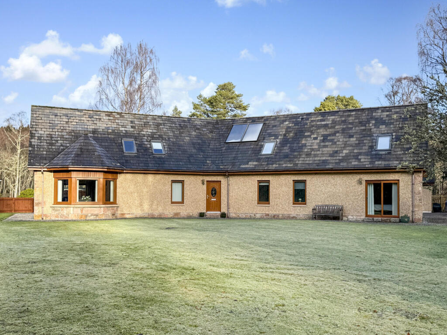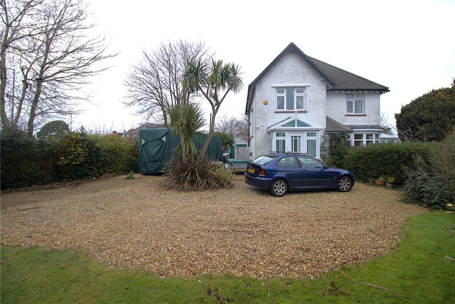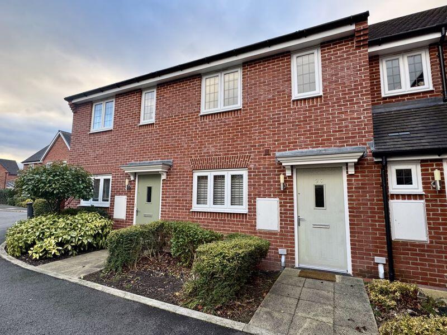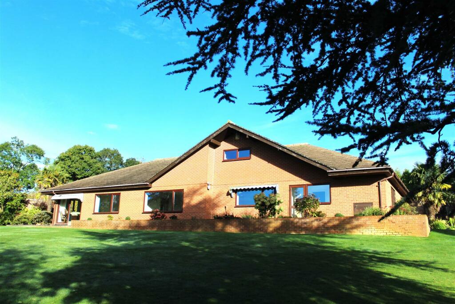Carron, Aberlour
For Sale : GBP 340000
Details
Bed Rooms
5
Bath Rooms
2
Property Type
Detached Bungalow
Description
Property Details: • Type: Detached Bungalow • Tenure: N/A • Floor Area: N/A
Key Features: • EXTENDED DETACHED COTTAGE • FIVE BEDROOMS • FAMILY BATHROOM • SHOWER ROOM • OIL FIRED CENTRAL HEATING • TIMBER OUTBUILDING • LARGE KITCHEN//DINER • AMPLE OFF ROAD PARKING • SOUGHT AFTER PRIVATE LOCATION • UNDERFLOOR HEATING IN KITCHEN & BATHROOM
Location: • Nearest Station: N/A • Distance to Station: N/A
Agent Information: • Address: 17 Admirals View, Westhill, Inverness, IV2 5GW
Full Description: * £10K BELOW HOME REPORT * A rare opportunity to purchase a five bedroom extended cottage in the rural hamlet of Carron by the River Spey. The property offers many pleasing features including a wood burner in the lounge, under floor heating in the kitchen/diner and bathroom. The property also benefits from oil fired central heating, double glazed windows, a family sized bathroom, a separate shower room and a fully boarded loft space with velux windows. The accommodation is well proportioned throughout and will appeal to a wide range of prospective purchasers including those looking for a property with character located in a private setting near Aberlour. Viewing is highly recommended to be able to fully appreciate the size and character within.GardensThe front garden is mainly laid to grass with a selection of trees and shrubs and is enclosed by fencing. Gated access leads to the driveway which provides ample off road parking, and gives access to the front and side of the property. The rear and side gardens are also mainly laid to grass, with a timber garage/workshop, shed and are enclosed by a combination of fencing and conifers.Accommodation - Entrance Hall - Lounge - 4.46m x 4.14m (14'7" x 13'6") - Kitchen - 8.15m x 4.19m (26'8" x 13'8") - Bedroom One - 4.20m x 4.19m (13'9" x 13'8") - Bedroom Two - 4.06m x 3.58m (13'3" x 11'8") - Bedroom Three - 4.56m x 3.66m (14'11" x 12'0") - Bedroom Four - 3.05m x 2.43m (10'0" x 7'11") - Bedroom Five - 4.13m x 2.19m (13'6" x 7'2") - Bathroom - 3.51m x 2.35m (11'6" x 7'8") - Shower Room - 1.78m x 0.92m (5'10" x 3'0") - BrochuresCarron, Aberlour
Location
Address
Carron, Aberlour
City
Carron
Features And Finishes
EXTENDED DETACHED COTTAGE, FIVE BEDROOMS, FAMILY BATHROOM, SHOWER ROOM, OIL FIRED CENTRAL HEATING, TIMBER OUTBUILDING, LARGE KITCHEN//DINER, AMPLE OFF ROAD PARKING, SOUGHT AFTER PRIVATE LOCATION, UNDERFLOOR HEATING IN KITCHEN & BATHROOM
Legal Notice
Our comprehensive database is populated by our meticulous research and analysis of public data. MirrorRealEstate strives for accuracy and we make every effort to verify the information. However, MirrorRealEstate is not liable for the use or misuse of the site's information. The information displayed on MirrorRealEstate.com is for reference only.
Real Estate Broker
Curtis-McKinnell Limited, Inverness
Brokerage
Curtis-McKinnell Limited, Inverness
Profile Brokerage WebsiteTop Tags
Likes
0
Views
42
Related Homes
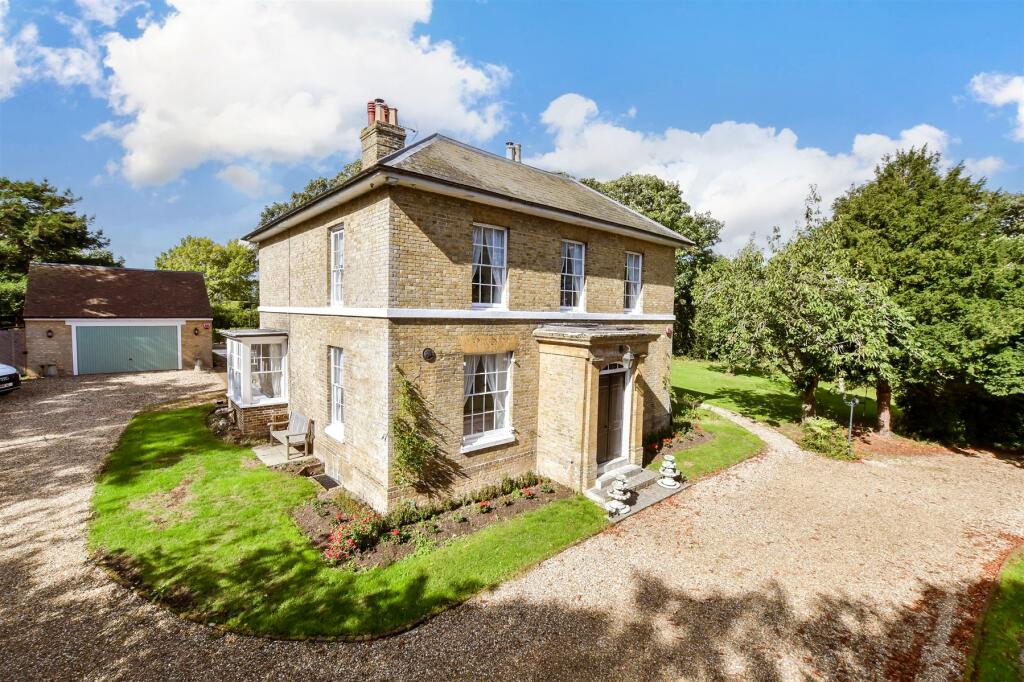

1D Arbuthnott Street, Stonehaven, Kincardineshire, AB39 2JB
For Sale: GBP85,000
