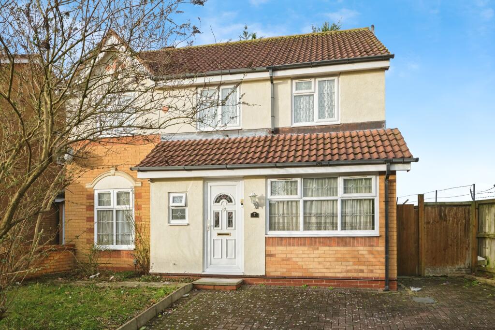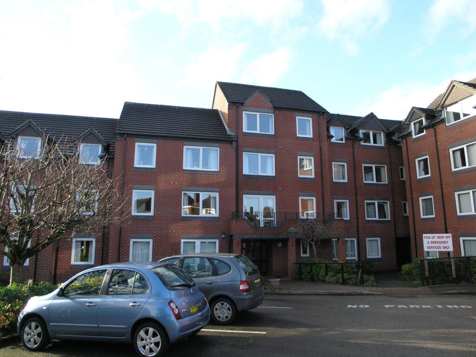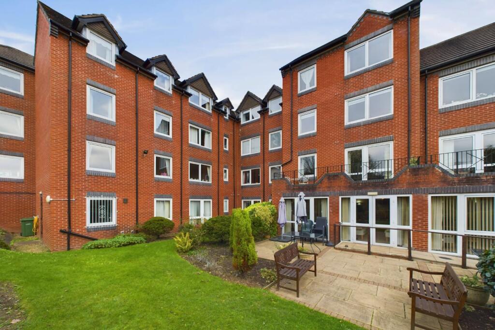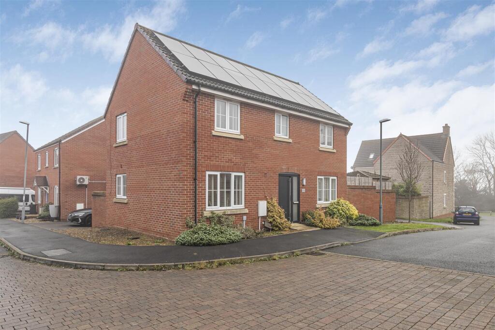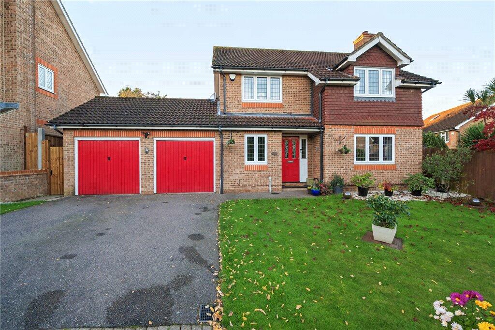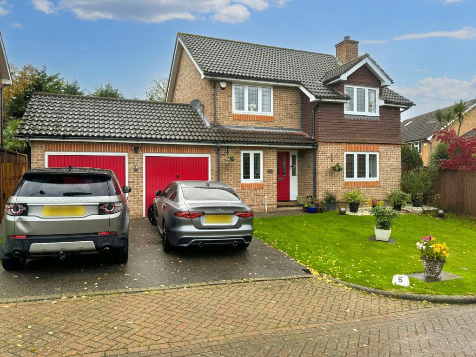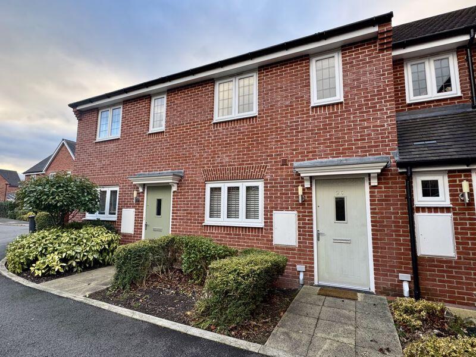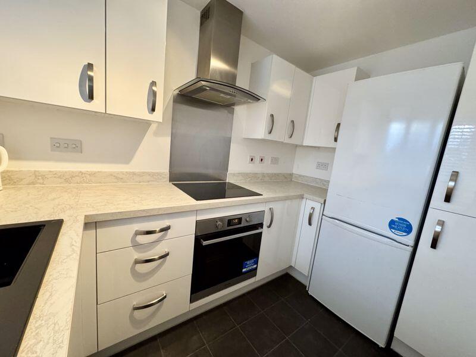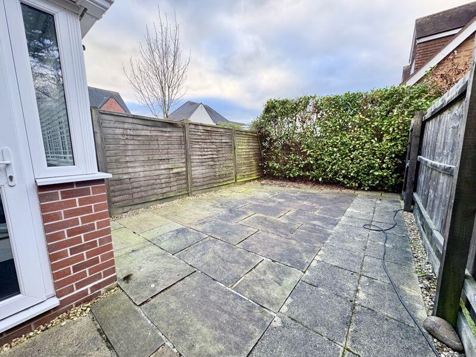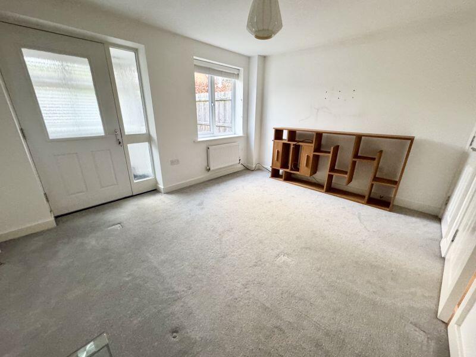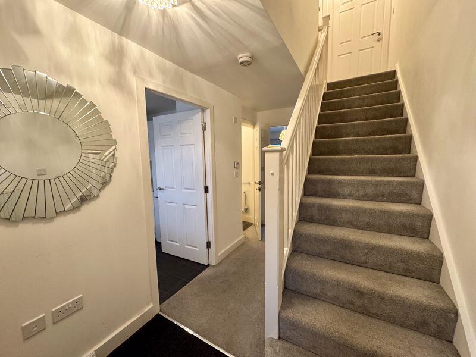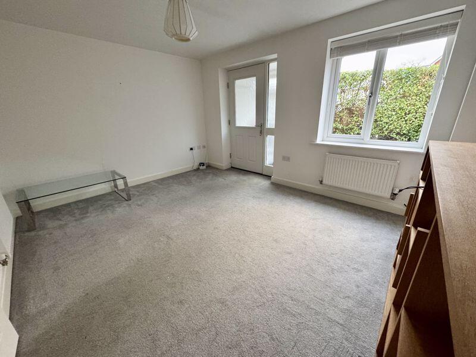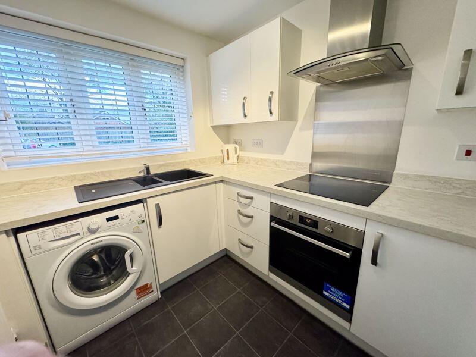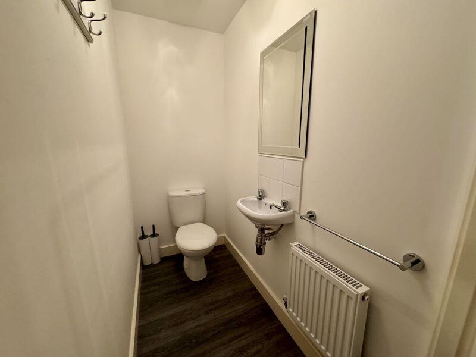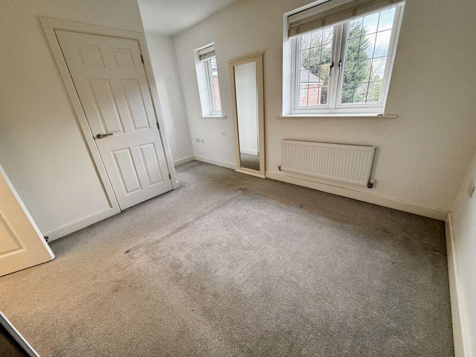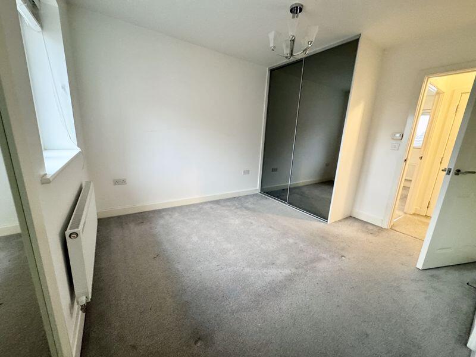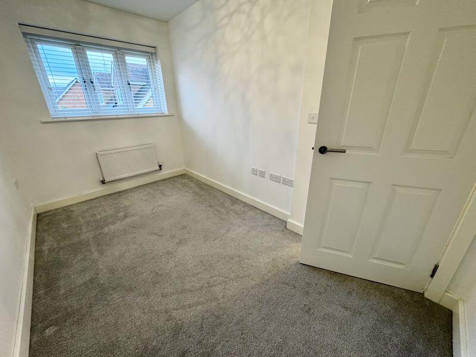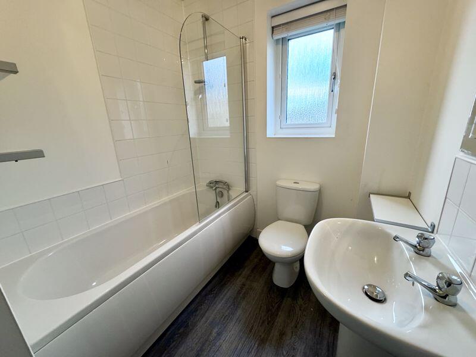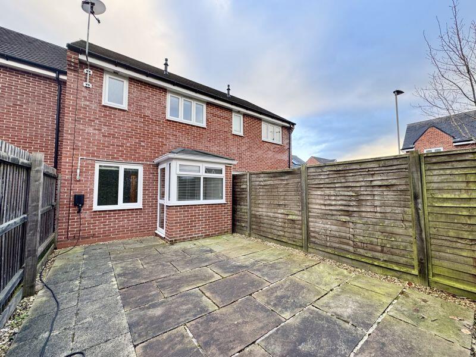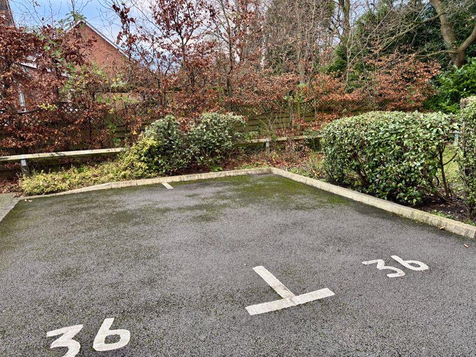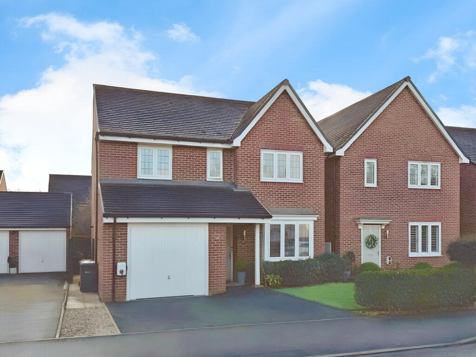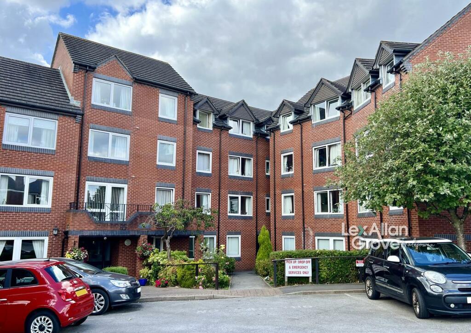Blackberry Gardens, Goostrey
For Sale : GBP 270000
Details
Bed Rooms
2
Bath Rooms
1
Property Type
House
Description
Property Details: • Type: House • Tenure: N/A • Floor Area: N/A
Key Features: • Well Presented Mid Mews Property • Smart Modern Kitchen • Spacious Lounge • Two Good Size Bedrooms • Private Allocated Parking • Low Maintenance Garden • Set in the Cheshire Village of Goostrey • EPC Rating - B • Council Tax - C - Cheshire West & Chester • Tenure - Freehold with a maintenance Charge
Location: • Nearest Station: N/A • Distance to Station: N/A
Agent Information: • Address: 16 The Square, Holmes Chapel, CW4 7AB
Full Description: A fabulous opportunity to acquire this beautifully presented modern mid mews property situated on the much sought after Bloor development, set in the beautiful Cheshire village of Goostrey. Offering ready to move into accommodation.
The tour starts with the spacious hallway which gives access to the lounge, cloakroom and kitchen. The lounge occupies the rear aspect, a bright, airy room, spacious enough to accommodate free standing furniture. The well-planned contemporary kitchen offers an array of matching smart white units to deliver plentiful storage, along with space for freestanding appliances. The cloakroom/WC is located off the main hallway. The ground floor is completed with a useful rear porch which gives access to the low maintenance rear garden.
To the first floor two generous bedrooms are serviced by the modern three-piece family bathroom. The main bedroom is located to the front aspect and boasts built in wardrobes.
Externally: The property provides two private, numbered, allocated parking spaces, which are hidden to the rear of the property. A paved pathway leads from the parking area to the rear garden where the wall mounted electric vehicle charger can be found.The rear garden is paved for ease of maintenance, making it perfect for plant pots to add colour and garden furniture to sit and enjoy the surroundings.
This lovely property is offered for sale with no seller chain involved. EPC Rating – B Council Tax - C - Cheshire West & Chester Tenure - Freehold with a maintenance ChargeGround FloorEntrance HallwayThe smart front composite door opens to the spacious welcoming hallway, which gives access to kitchen, lounge and cloakroom/WC. Completed balustrade stairs ascending to the first floor, neutral décor and smart grey carpets.Kitchen 9' 3'' x 6' 9'' (2.82m x 2.06m)Located to the front aspect to deliver a range of contemporary, matching white wall, drawer and base units to provide ample storage space, contrasting marble effect work surface flows round to offer plentiful preparation space and home to the inset Carron one and a half single drainer sink unit with mixer tapware. The four-ring electric hob sits above the integrated low level electric oven, whilst brush chrome splash back leads to the chimney style extractor fan. Space is available for a larder style fridge/freezer and washing machine. The kitchen is completed with neutral decor and tiled effect vinyl flooring.Lounge10' 9'' x 13' 6'' (3.27m x 4.11m)Located to the rear of the property is the bright, spacious, lounge, with useful walk in understairs cupboard, access is gained to the rear porch. The main window overlooks the rear aspect along with allowing natural light to fill the room. Completed with neutral décor and smart grey carpets.Rear PorchIdeal for coats and shoes, access is given to the rear garden.Cloakroom/WCDelivering a matching white two piece suite to comprise: Low level WC and wall mounted hand wash basin with chrome tapware.First Floor LandingAccess to both bedroom, bathrooms and useful Airing cupboard which is home to the Potterton gas central heating boiler.Master Bedroom11' 4'' Max to back of wardrobe x 10' 0'' (3.45m x 3.05m)Located to the front aspect is the main bedroom with a built in double mirror fronted wardrobe to provide ample hanging rail and shelving space, with a further part wardrobe/cupboard over the stairs to deliver further storage. Completed with a recess area ideal for a dressing table.Bedroom Two12' 1'' x 7' 0'' (3.68m x 2.13m)A good size second bedroom, located to the rear aspect.BathroomDelivering a matching white three piece suite to comprise: Panelled bath with chrome mixer tapware and hand held shower attachment with glass shower screen. Low level WC and pedestal hand wash basin with chrome tapware. Complete with neutral decor and attractive flooring.ExternallyFront and Parking The front area is designed for ease of maintenance with inset evergreen shrub and pathway to the front door. The property comes with two private, numbered allocated parking spaces which can be found to the rear of the cul-de-sac.Rear GardenDesigned for our busy life style, with low maintenance in mind. The rear garden has been paved which makes it ideal for plant pots to add colour and garden furniture to sit and enjoy the surroundings. Completed with a wall mounted electric car charging point and extension cable to reach the parking area.BrochuresProperty BrochureFull Details
Location
Address
Blackberry Gardens, Goostrey
City
Blackberry Gardens
Features And Finishes
Well Presented Mid Mews Property, Smart Modern Kitchen, Spacious Lounge, Two Good Size Bedrooms, Private Allocated Parking, Low Maintenance Garden, Set in the Cheshire Village of Goostrey, EPC Rating - B, Council Tax - C - Cheshire West & Chester, Tenure - Freehold with a maintenance Charge
Legal Notice
Our comprehensive database is populated by our meticulous research and analysis of public data. MirrorRealEstate strives for accuracy and we make every effort to verify the information. However, MirrorRealEstate is not liable for the use or misuse of the site's information. The information displayed on MirrorRealEstate.com is for reference only.
Real Estate Broker
Latham Estates Ltd, Holmes Chapel
Brokerage
Latham Estates Ltd, Holmes Chapel
Profile Brokerage WebsiteTop Tags
Spacious LoungeLikes
0
Views
19
Related Homes
