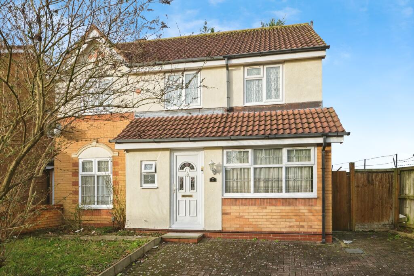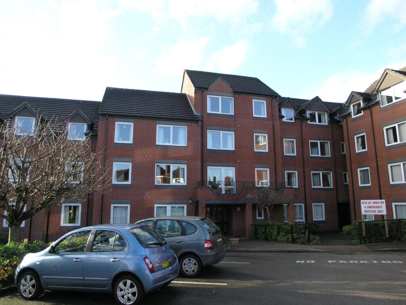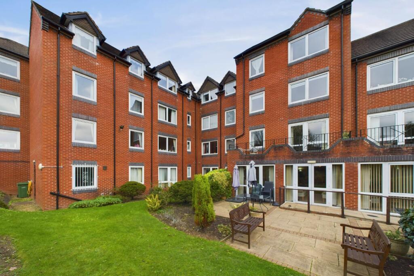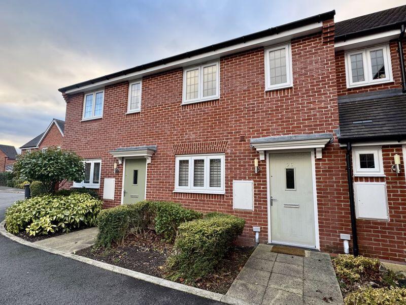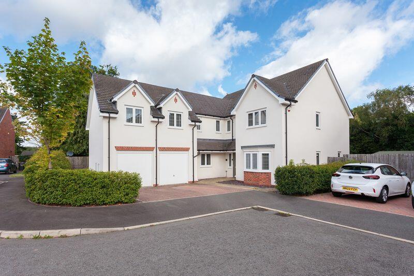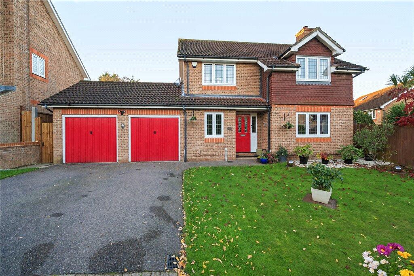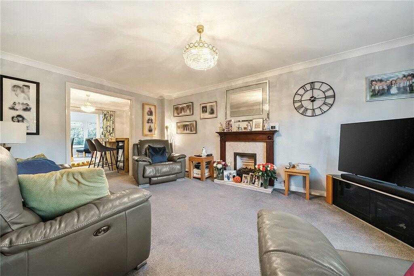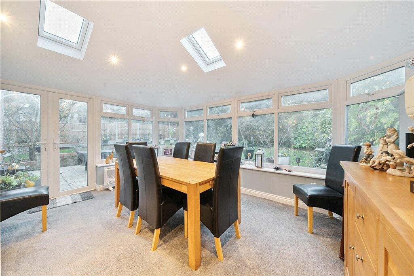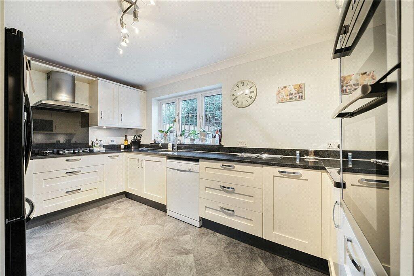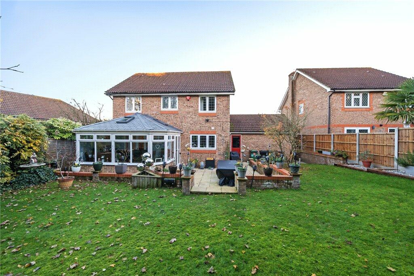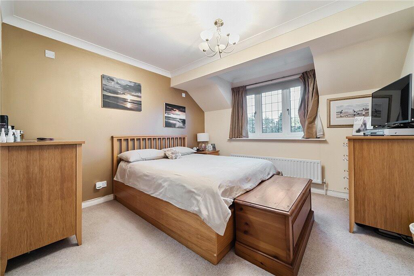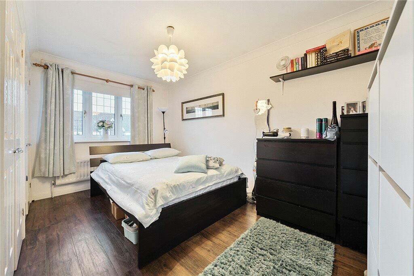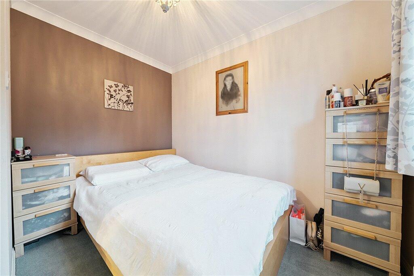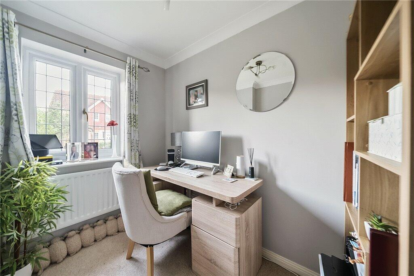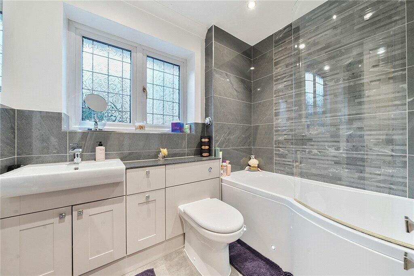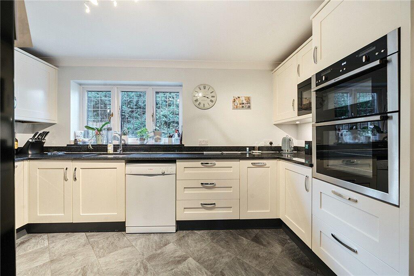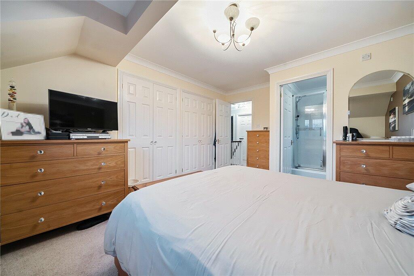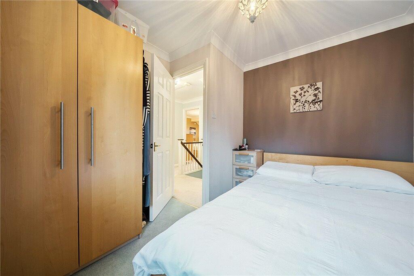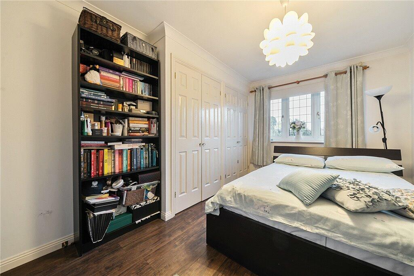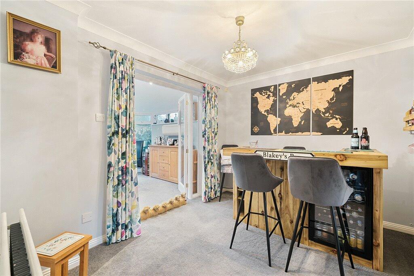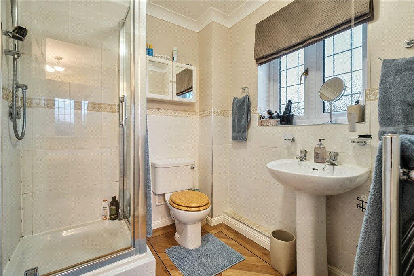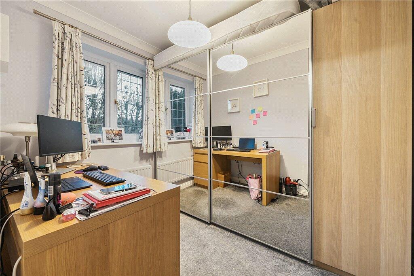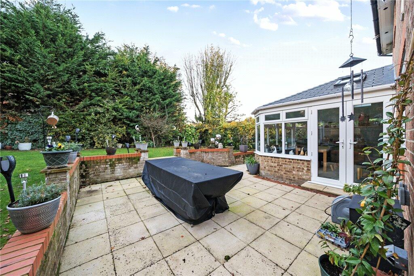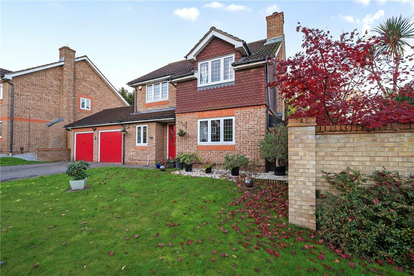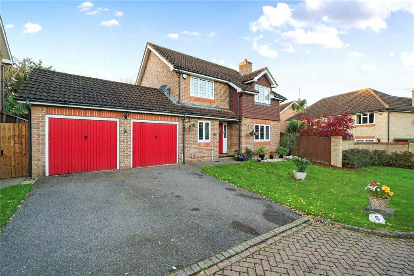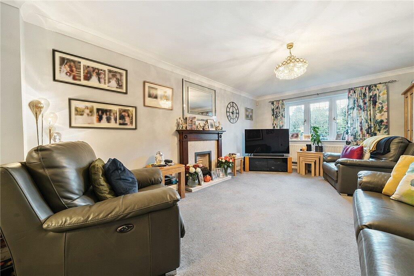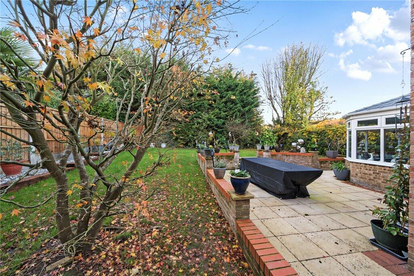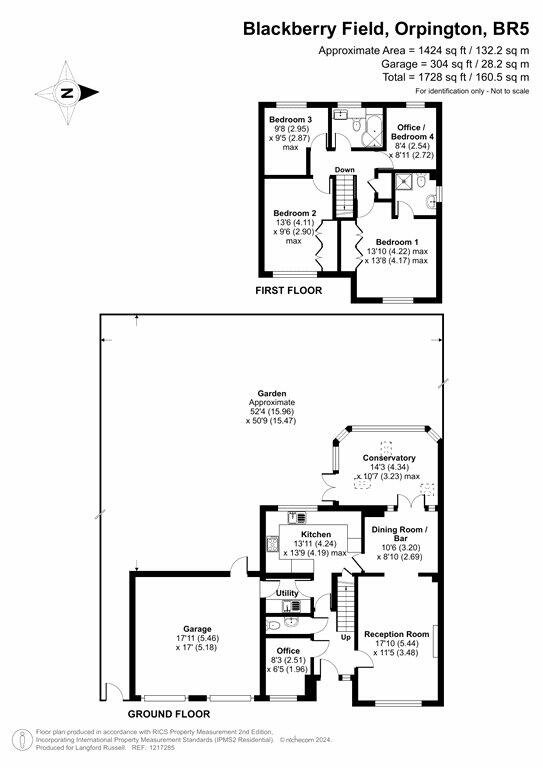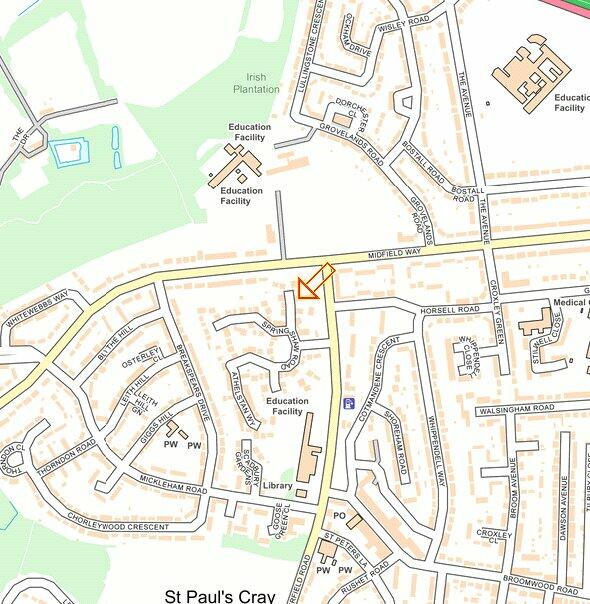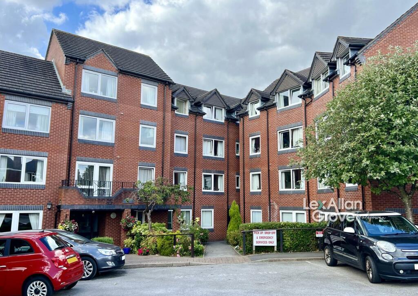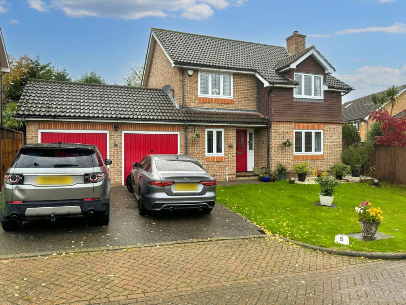Blackberry Field, Orpington
For Sale : GBP 775000
Details
Bed Rooms
4
Bath Rooms
2
Property Type
Detached
Description
Property Details: • Type: Detached • Tenure: N/A • Floor Area: N/A
Key Features: • Potential For Further Extension To The Rear & Loft (STPP) • Spacious Lounge/Dining Room Spanning The Length Of The Property • Bright Conservatory Overlooking The Rear Garden • Modern Kitchen/Breakfast Room Providing Ample Storage & Integrated Appliances • Downstairs Study Room, WC & Utility Room • Master Bedroom With En Suite Bathroom & A Further Three-Piece Family Bathroom To First Floor • Rear Garden With Large Lawn Area & Patio Space • Located Just 0.9 Miles From St Mary Cray Train Station, With Frequent Services Into London
Location: • Nearest Station: N/A • Distance to Station: N/A
Agent Information: • Address: 280 High Street, Orpington, BR6 0ND
Full Description: Langford Russell are delighted to present this beautiful four-bedroom detached house situated in a sought after and convenient location being within close proximity to excellent transport links, shopping, educational and leisure facilities. The property is ideal for a growing family looking for spacious accommodation and with the benefit of potential for further extensions to the rear and into the loft.On the ground floor, you’ll find a welcoming hallway that flows through to the spacious lounge/ dining room that spans the length of the property. Off the dining room there is a bright conservatory which offers plenty of natural light and creating a tranquil spot to unwind and enjoy views of the garden. The modern separate kitchen/breakfast room is well-sized and provides ample storage and integrated appliances. The downstairs accommodation also benefits from study, WC and a utility room allowing access to the double garage.The first floor accommodates four generously sized bedrooms, two of which are doubles, providing ample space for any family. The master boasts a space of approx. 13’10 x 13’8 and benefits from integrated wardrobes and an ensuite. A well-appointed, modern three-piece family bathroom also completes the upstairs accommodation.Externally, you have a driveway for numerous cars and access to the double garage. The landscaped rear garden is mainly laid to lawn, perfect for entertaining and alfresco dining. Other benefits include the incredible potential to property has to extend.Blackberry Field is well situated for all amenities including; shops, local schools, bus routes and St Mary Cray Train Station only 0.9 miles away. Petts Wood is only a short drive or bus journey away, with also Chislehurst only being 1.9 miles away. Orpington Town centre is a short bus ride away or approximately 1 mile walk, offering a selection of shops, restaurants and at one end, Orpington Train Station offers excellent service into London Bridge from 15 minutes.Tenure - FreeholdCouncil Tax London Borough Of Bromley Tax Band - FEnergy Efficiency Rating - D
Location
Address
Blackberry Field, Orpington
City
Blackberry Field
Features And Finishes
Potential For Further Extension To The Rear & Loft (STPP), Spacious Lounge/Dining Room Spanning The Length Of The Property, Bright Conservatory Overlooking The Rear Garden, Modern Kitchen/Breakfast Room Providing Ample Storage & Integrated Appliances, Downstairs Study Room, WC & Utility Room, Master Bedroom With En Suite Bathroom & A Further Three-Piece Family Bathroom To First Floor, Rear Garden With Large Lawn Area & Patio Space, Located Just 0.9 Miles From St Mary Cray Train Station, With Frequent Services Into London
Legal Notice
Our comprehensive database is populated by our meticulous research and analysis of public data. MirrorRealEstate strives for accuracy and we make every effort to verify the information. However, MirrorRealEstate is not liable for the use or misuse of the site's information. The information displayed on MirrorRealEstate.com is for reference only.
Real Estate Broker
Langford Russell, Orpington
Brokerage
Langford Russell, Orpington
Profile Brokerage WebsiteTop Tags
Likes
0
Views
27
Related Homes
