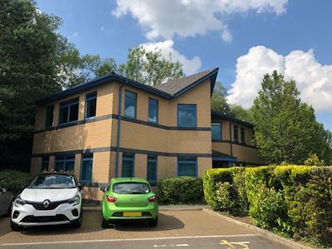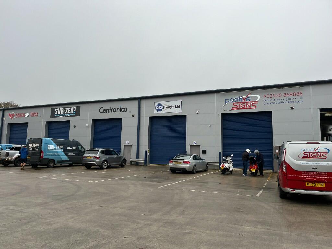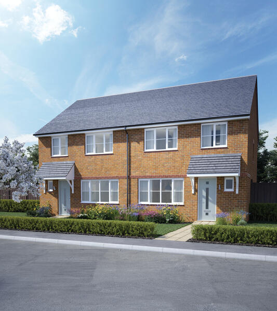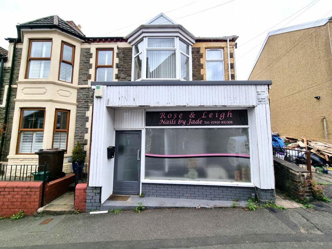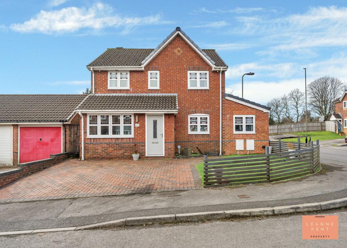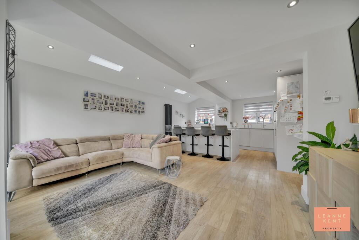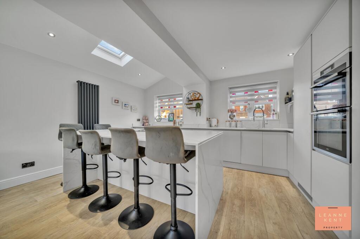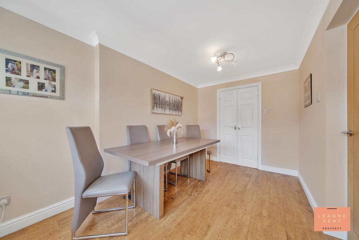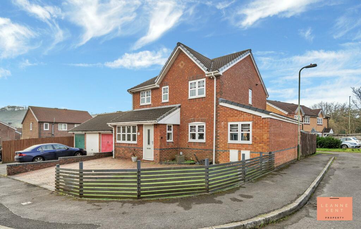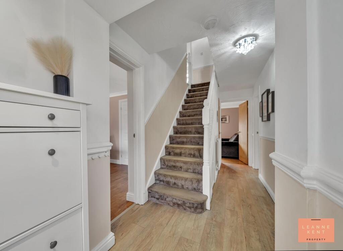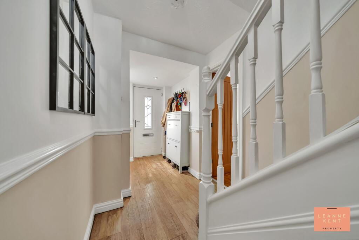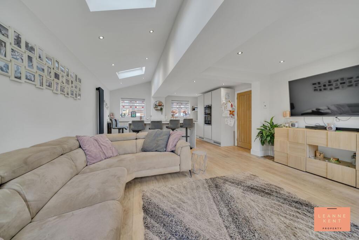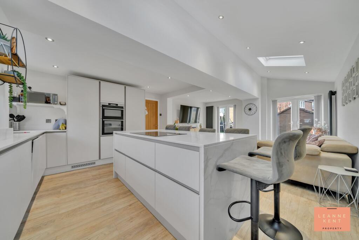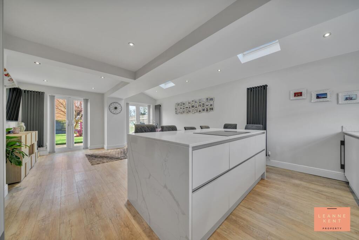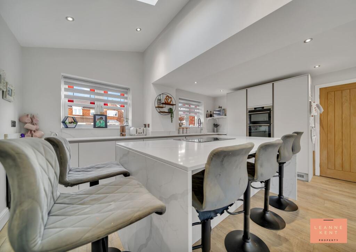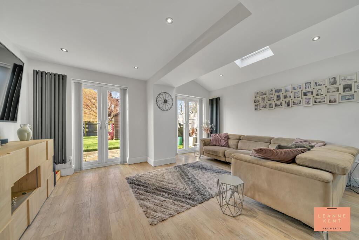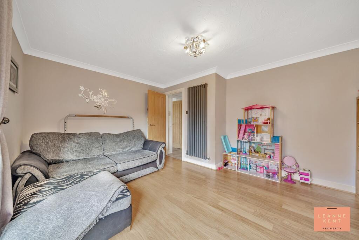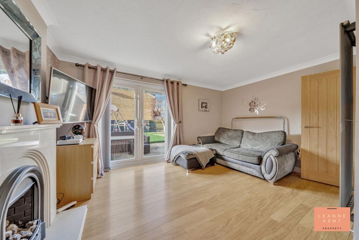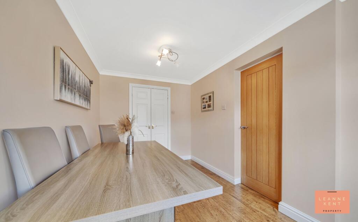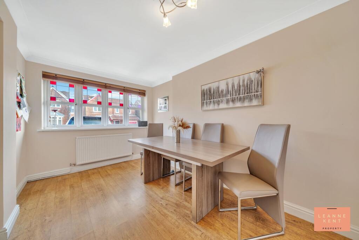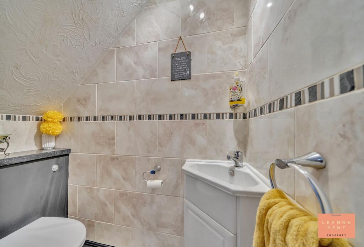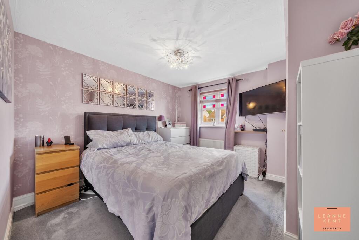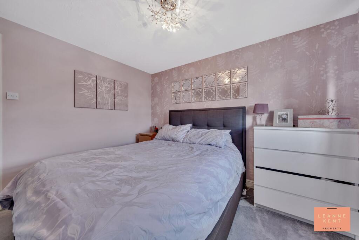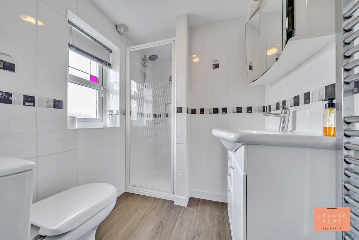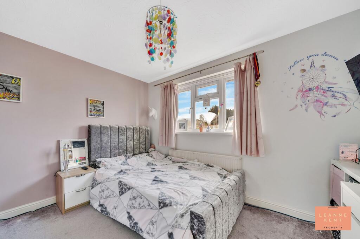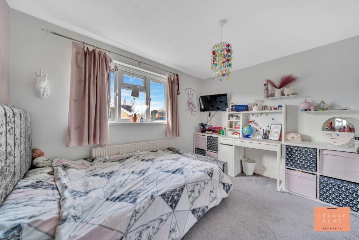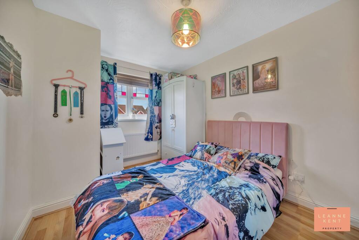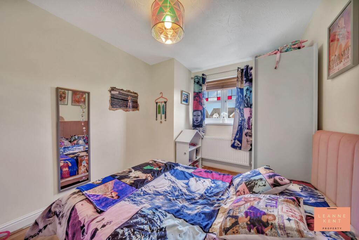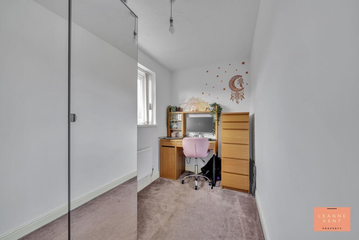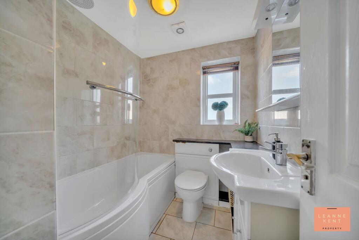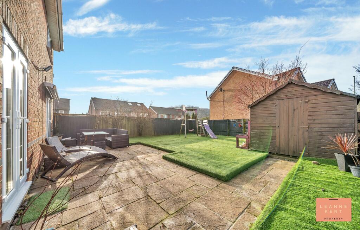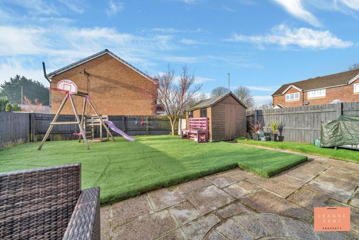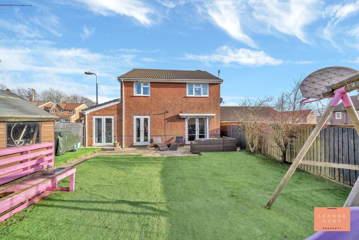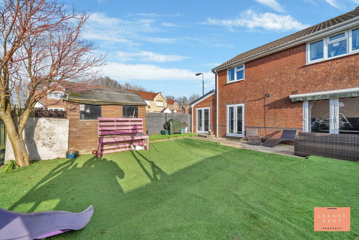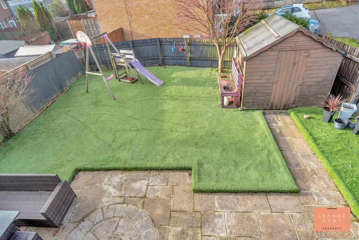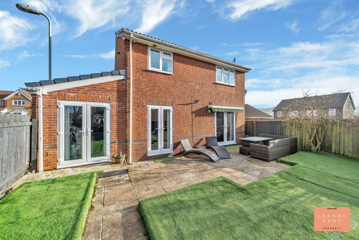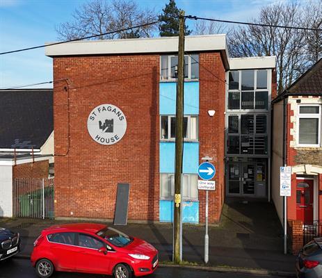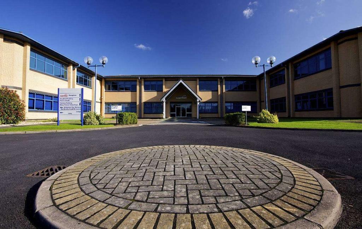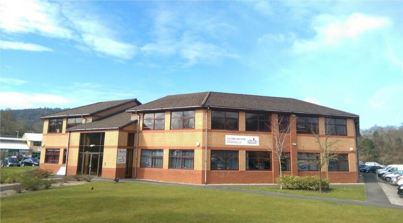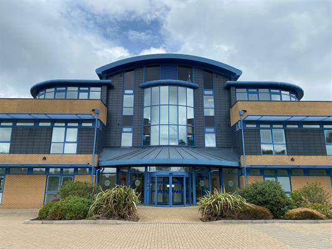Caerphilly, CF83
For Sale : GBP 450000
Details
Bed Rooms
4
Bath Rooms
2
Property Type
Detached
Description
Property Details: • Type: Detached • Tenure: N/A • Floor Area: N/A
Key Features: • Beautifully Presented Throughout • Highly Desirable Location • Extended Kitchen Diner • Additional Lounge & Dining Room • Two Bathrooms & Downstairs Toilet • Four Bedrooms • Large Low Maintenance Garden • Off Road Parking
Location: • Nearest Station: N/A • Distance to Station: N/A
Agent Information: • Address: Britannia House Caerphilly Business Park, Caerphilly, CF83 3GG
Full Description: LKP are delighted to bring this beautifully presented and extended four-bedroom detached home to the market. The property offers a perfect blend of modern elegance and comfort and welcomes you with an impressive extended kitchen diner, ideal for hosting gatherings or relaxing with family. This home is further complemented by an additional lounge and dining room for relaxation and formal entertaining. With two bathrooms and a downstairs toilet, convenience is at the forefront of this stunning home, catering to the needs of a busy household. Four well-appointed bedrooms provide ample space for rest and rejuvenation for any size of family. Moving outside, the property boasts a large low-maintenance garden that is both practical and aesthetically pleasing. A spacious patio area at the back of the house sets the stage for time with family and outdoor festivities, while the artificial grass area offers a green retreat without the hassle of mowing or watering. In a corner of the garden, a substantial wooden shed provides storage solutions for garden tools and recreational equipment, adding to the functionality of the outdoor space. To complete this idyllic setting, off-road parking is available at the front of the property, ensuring convenience for residents and guests alike. In essence, this property offers a harmonious balance of indoor comfort and outdoor allure, making it a haven for those seeking a modern lifestyle in a sought-after location.EPC Rating: CEntrance HallAs you step into the entrance hall, a warm welcome envelops you with its inviting ambience. The oak effect flooring stretches across the space, exuding a natural charm that complements the space. With a classic dado rail, two-tone walls create a sophisticated backdrop; soft neutral tones grace the lower half while crisp white crowns the upper section, enhancing the height and light of the space. A graceful staircase ascends to the first floor, its white wood balustrade adding a touch of elegance as it leads your eyes upward. Beneath the stairs, a door provides access to a conveniently placed downstairs toilet, ensuring practicality without compromising on style in this beautifully curated entrance hall.Kitchen Diner7m x 4.84mThe kitchen diner unfolds as an inviting space, extended to maximize the flow of natural light and create a seamless connection with the outdoors. Underfoot lies oak effect flooring that adds warmth and character, complementing the bright ambience created by crisp white walls that stretch all around. Two skylights flood the room with sunshine during the day, enhancing its airy feel while two double patio doors lead effortlessly into a picturesque garden. The contemporary design features sleek white gloss kitchen cabinets adorned with a luxurious white marble effect worktop, offering both style and functionality. At the heart of this stunning arrangement is a stylish island in matching white gloss with a striking marble effect top, which also houses an integrated ceramic hob. Integrated appliances blend seamlessly into this modern haven, ensuring everything needed for food preparation is within easy reach without compromising on elegance or clean lines.Lounge3.54m x 4.45mStepping into the lounge, you are immediately enveloped by a warm and inviting atmosphere accentuated by soft brown walls that create a cosy backdrop. The room boasts oak-effect flooring that enhances the natural elegance of the space. A striking feature fireplace stands as the focal point, its classic mantle adorned with tasteful decor, ready to provide warmth and ambience during chilly evenings. Flanking this centrepiece are double doors leading out to the garden; when opened, they fill the room with fresh air and sunlight, seamlessly blending indoor comfort with outdoor tranquillity.Dining Room4.18m x 2.6mThe dining room exudes a warm and inviting ambience, accentuated by the rich oak effect flooring that adds a touch of rustic elegance underfoot. Soft brown walls envelop the space in a cosy hug, creating an atmosphere perfect for intimate family gatherings or lively dinner parties with friends. A large window to the front floods the room with natural light. At one end are double doors leading to a convenient utility space, seamlessly blending practicality with style.Downstairs ToiletThe property benefits from a downstairs toilet for added convenience.Bedroom One3.43m x 3.21mBedroom one is located at the front of the property and benefits from its own en-suite bathroom. With a modern grey carpet and soft pink walls, this room is tastefully decorated. A window to the front allows light to flood the room, showcasing the spacious interior.En Suite1.67m x 1.45mThe en-suite to the master bedroom is finished with wood effect flooring and white wall tiles. A walk-in shower sits in one corner whilst a hand basin sits atop a white cabinet. Finishing this room is a modern toilet and heated chrome towel rail.Bedroom Two2.52m x 3.8mBedroom two is located at the rear of the property and benefits from views over the garden. With white walls and a soft pink feature wall, this room is well presented. A window allows light to enter the room during the day making this room bright and airy.Bedroom Three3.42m x 2.66mBedroom three is located at the front of the property and is a great-sized room. As with the rest of the house the room is tastefully decorated. The window to the front invites daylight to spread across the room.Bedroom Four1.74m x 3.32mBedroom four is located at the rear of the property and is finished with a neutral carpet and white walls. This room would ake a great nursery or home office.Family Bathroom1.8m x 2.22mThe family bathroom is finished with light cream marble effect floor and wall tiles. A modern P-shaped bath sits along one side and benefits from an overhead shower with a glass screen. A modern toilet sits integrated into a sleek cabinet and a hand basin sits atop a cabinet which offers storage options for toiletries.GardenFrom the back of the house, a large patio area unfolds, its smooth tiles inviting friends and family to gather for outdoor dining and entertaining. Beyond this outdoor haven lies a large area laid with artificial grass, giving the garden an evergreen vibrancy that requires no upkeep. In one corner stands a sizable wooden shed, ideal for storing garden items, bicycles and more. Together, these elements create a great space for spending time with family and friends.
Location
Address
Caerphilly, CF83
City
Caerphilly
Features And Finishes
Beautifully Presented Throughout, Highly Desirable Location, Extended Kitchen Diner, Additional Lounge & Dining Room, Two Bathrooms & Downstairs Toilet, Four Bedrooms, Large Low Maintenance Garden, Off Road Parking
Legal Notice
Our comprehensive database is populated by our meticulous research and analysis of public data. MirrorRealEstate strives for accuracy and we make every effort to verify the information. However, MirrorRealEstate is not liable for the use or misuse of the site's information. The information displayed on MirrorRealEstate.com is for reference only.
Real Estate Broker
Leanne Kent Property, Cardiff
Brokerage
Leanne Kent Property, Cardiff
Profile Brokerage WebsiteTop Tags
Likes
0
Views
15
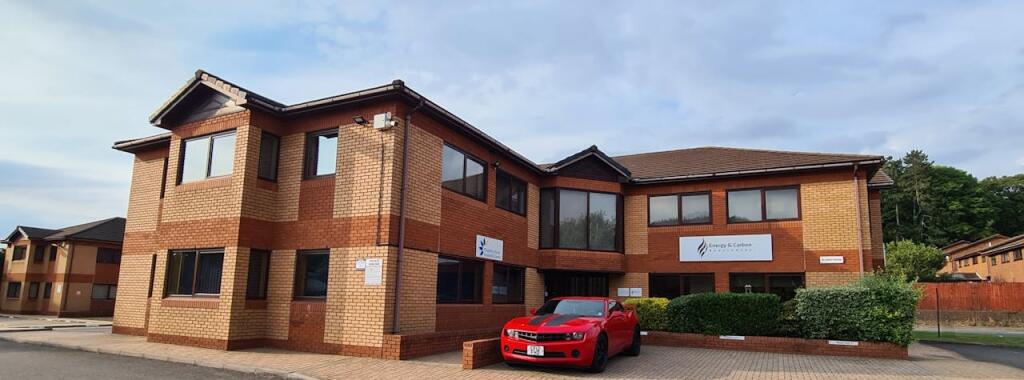
Brydon House, Van Road, Caerphilly Business Park, Caerphilly, CF83 3ED
For Rent - GBP 1,406
View HomeRelated Homes
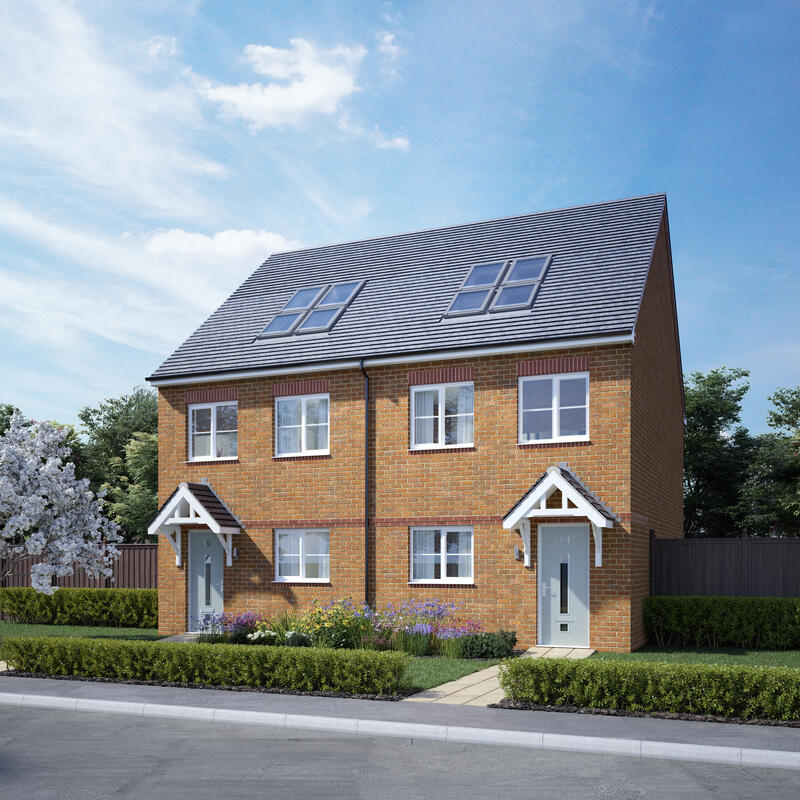

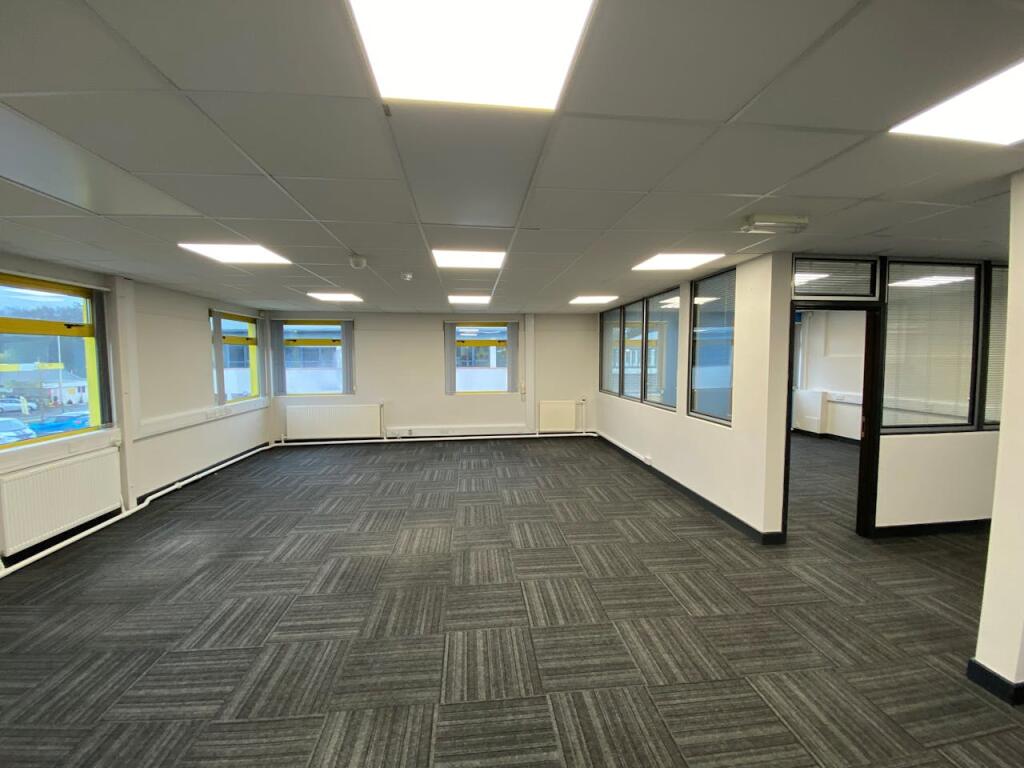
Suite 3, First Floor, De Clare House, Pontygwindy Road, Caerphilly, CF83 3HU
For Rent: GBP1,025/month
