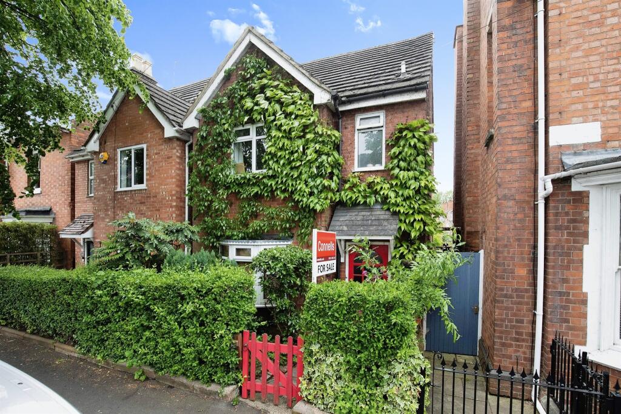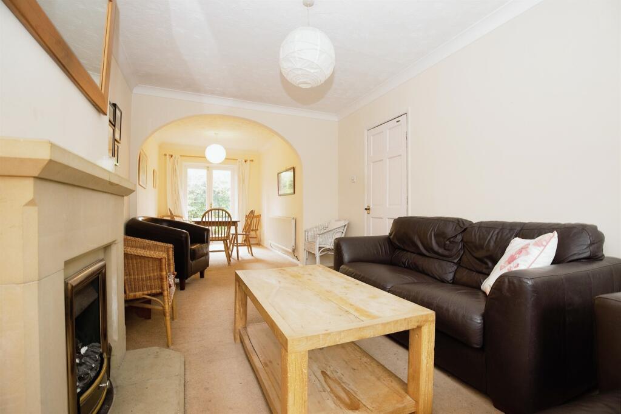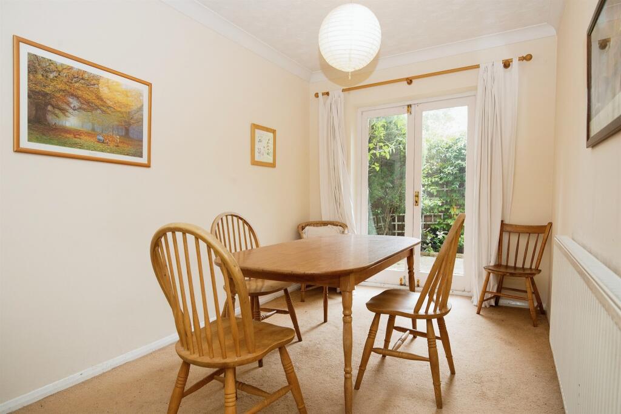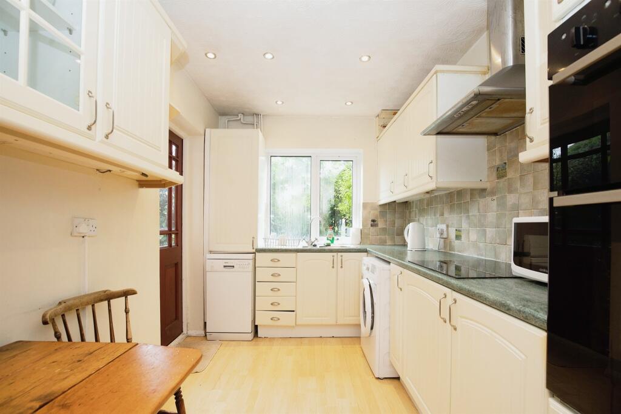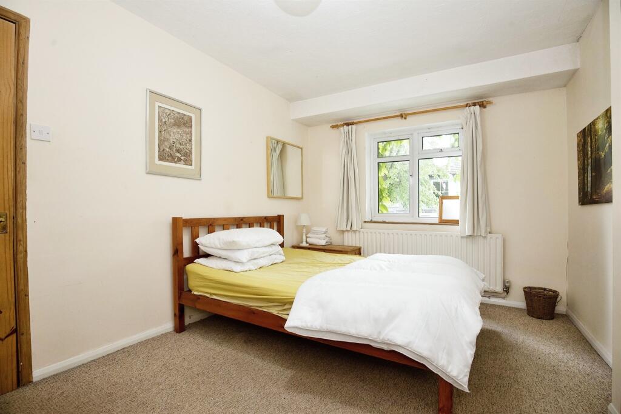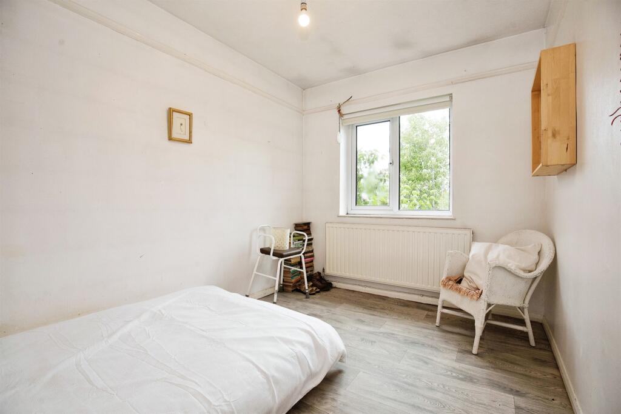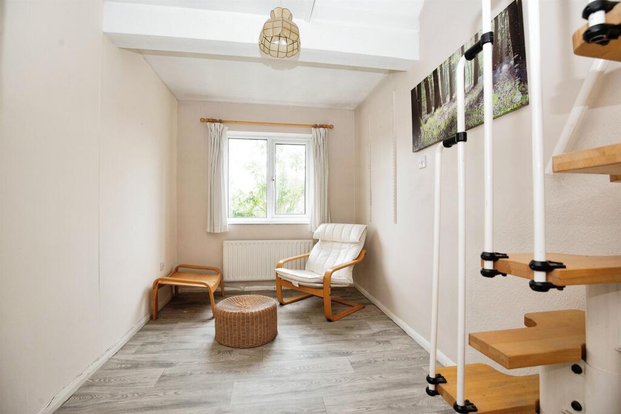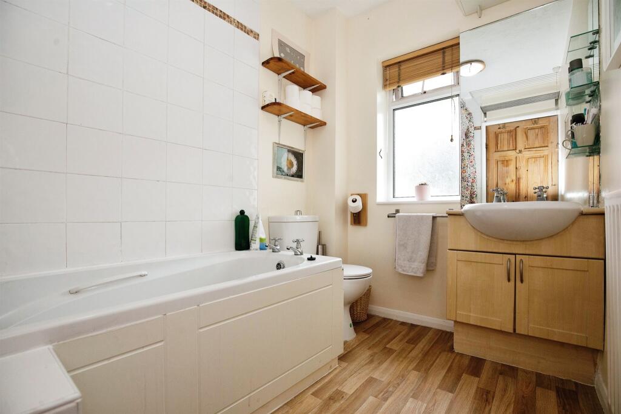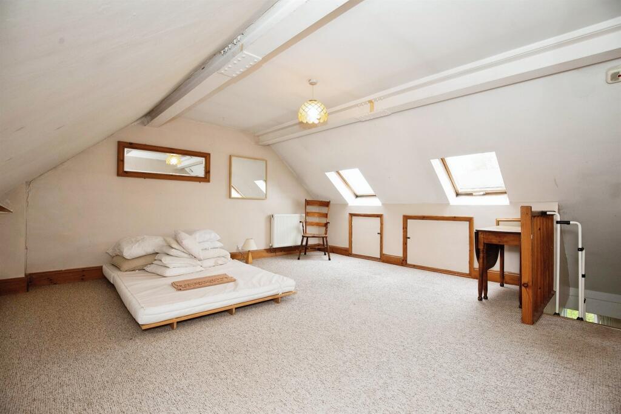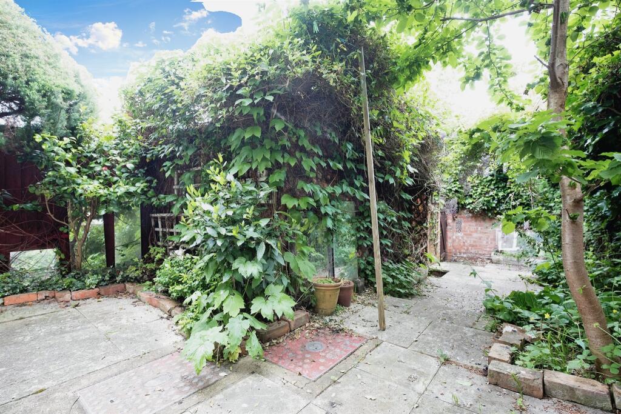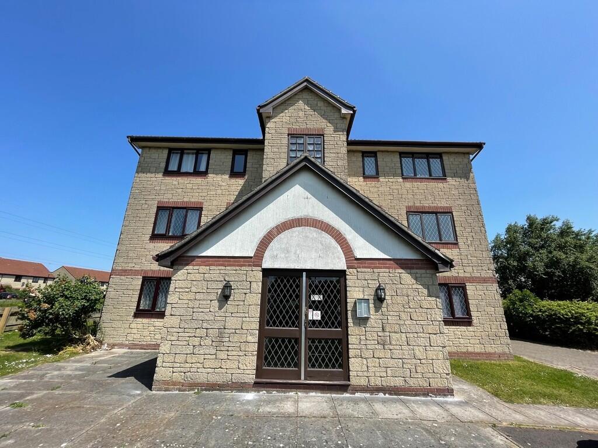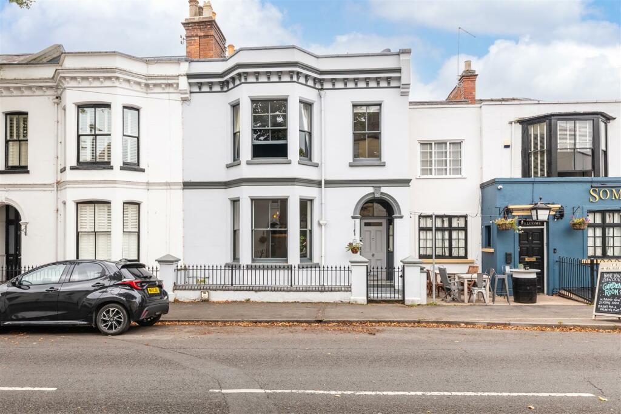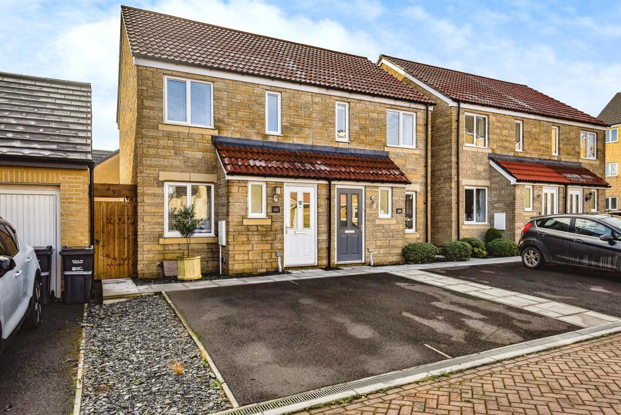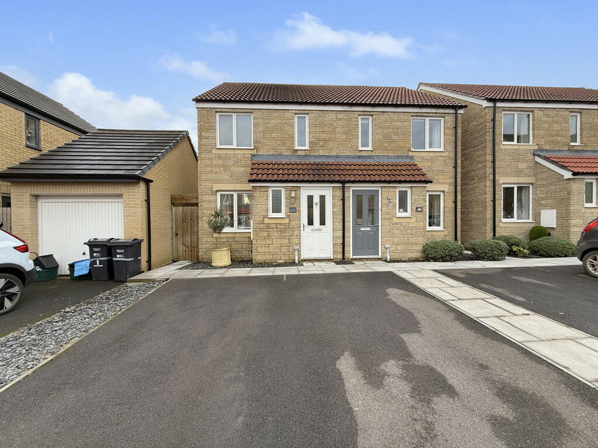Campion Terrace, Leamington Spa
For Sale : GBP 425000
Details
Bed Rooms
3
Bath Rooms
2
Property Type
Detached
Description
Property Details: • Type: Detached • Tenure: N/A • Floor Area: N/A
Key Features: • DETACHED FAMILY HOME • THREE DOUBLE BEDROOMS • GENEROUS LOFT SPACE • GARAGE • NORTH LEAMINGTON SPA LOCATION • WALKING DISTANCE TO TOWN CENTRE
Location: • Nearest Station: N/A • Distance to Station: N/A
Agent Information: • Address: 7-8 Euston Place, Leamington Spa, CV32 4LL
Full Description: SUMMARYThree DOUBLE bedroom DETACHED FAMILY HOME ideally set in North Leamington Spa on a TREE LINED ROAD. Available for sale with NO ONWARD CHAIN & benefitting from a GARAGE. Must be viewed.DESCRIPTIONThree bedroom DETACHED FAMILY HOME set in an ideal location in North Leamington Spa on a very sought after tree lined road, within walking distance to the town centre. In need of some modernisation and available for sale with NO ONWARD CHAIN, this home offers excellent potential.Briefly comprising a welcoming entrance hallway with a downstairs cloakroom, spacious bay-fronted lounge/dining room and a separate kitchen. To the first floor there are three double bedrooms with stairs to the loft space which could be used as an extra bedroom or office space. Externally there is a well maintained courtyard garden as well as a garage.Approach Via pathway leading to the front door.Entrance Hallway Welcoming entrance hallway with stairs rising to the first floor. Comprising a radiator and doors to the lounge/dining room, kitchen and downstairs cloakroom.Downstairs Cloakroom Fitted with a wash hand basin, low level WC and a window to side elevation.Lounge/Dining Room 28' 2" into bay x 9' 5" max ( 8.59m into bay x 2.87m max )Generously sized, dual aspect lounge/dining room. Light and airy throughout and comprising a feature fire place, two radiators, a double glazed bay window to front elevation and double glazed French doors leading to the courtyard garden.Kitchen 15' 5" max x 7' 4" ( 4.70m max x 2.24m )Fitted with wall and base units with complimentary work surfaces over and tiling to the splash back areas, incorporating a sink and drainer unit. There is an eye-level double electric oven, induction hob with cooker hood over, space for a washing machine and space for a fridge/freezer. The central heating boiler is situated in kitchen, comprising laminate flooring, a double glazed window to rear elevation and a door to side.First Floor Landing The stairs lead from the hallway. Comprising a storage cupboard and doors to bedrooms one, two and three as well as the family bathroom.Bedroom One 13' 9" min x 9' 5" max ( 4.19m min x 2.87m max )Double bedroom comprising a radiator and a double glazed window to front elevation.Bedroom Two 11' 3" max x 9' 5" max ( 3.43m max x 2.87m max )Double bedroom, comprising laminate flooring, a radiator and a double glazed window to rear elevation.Bedroom Three 13' 1" x 7' 4" ( 3.99m x 2.24m )Double bedroom comprising laminate flooring, a radiator, a double glazed window to rear elevation and stairs leading to the loft space.Bathroom Fitted with a three piece suite, comprising a wash hand basin with vanity unit, bath with mixer taps, low level WC, partly tiled walls, laminate flooring, a radiator and a double glazed window to front elevation.Loft Space 15' 6" Restricted head height x 15' 5" ( 4.72m Restricted head height x 4.70m )Benefitting from storage into the eaves and two skylights to rear elevation.Outside Courtyard Garden Private, low maintenance courtyard garden. Comprising a door to the garage.Garage Single garage situated to the rear of the property with an up and over door.1. MONEY LAUNDERING REGULATIONS - Intending purchasers will be asked to produce identification documentation at a later stage and we would ask for your co-operation in order that there will be no delay in agreeing the sale. 2: These particulars do not constitute part or all of an offer or contract. 3: The measurements indicated are supplied for guidance only and as such must be considered incorrect. 4: Potential buyers are advised to recheck the measurements before committing to any expense. 5: Connells has not tested any apparatus, equipment, fixtures, fittings or services and it is the buyers interests to check the working condition of any appliances. 6: Connells has not sought to verify the legal title of the property and the buyers must obtain verification from their solicitor.BrochuresPDF Property ParticularsFull Details
Location
Address
Campion Terrace, Leamington Spa
City
Campion Terrace
Features And Finishes
DETACHED FAMILY HOME, THREE DOUBLE BEDROOMS, GENEROUS LOFT SPACE, GARAGE, NORTH LEAMINGTON SPA LOCATION, WALKING DISTANCE TO TOWN CENTRE
Legal Notice
Our comprehensive database is populated by our meticulous research and analysis of public data. MirrorRealEstate strives for accuracy and we make every effort to verify the information. However, MirrorRealEstate is not liable for the use or misuse of the site's information. The information displayed on MirrorRealEstate.com is for reference only.
Real Estate Broker
Connells, Leamington Spa
Brokerage
Connells, Leamington Spa
Profile Brokerage WebsiteTop Tags
Likes
0
Views
35
Related Homes
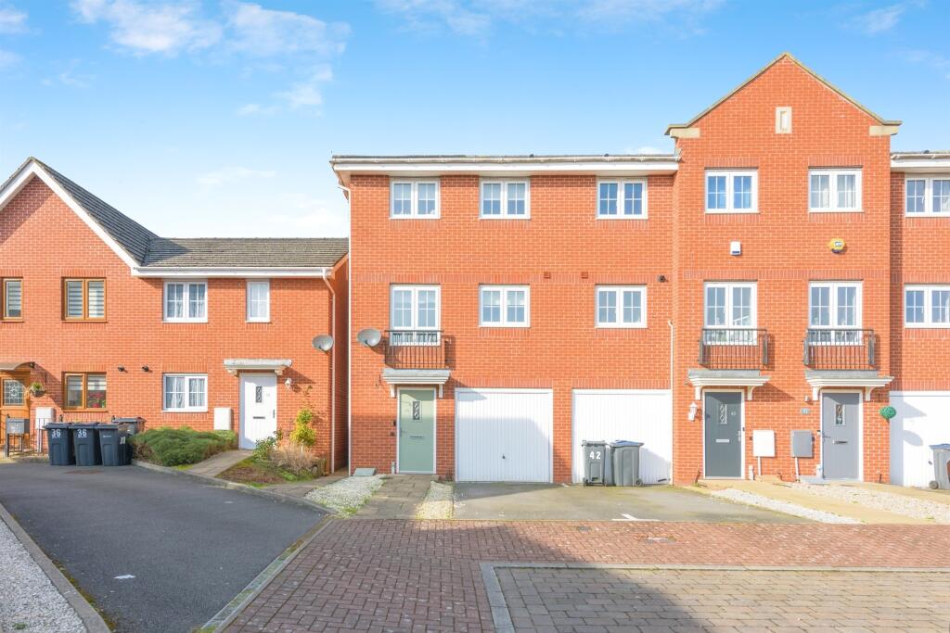
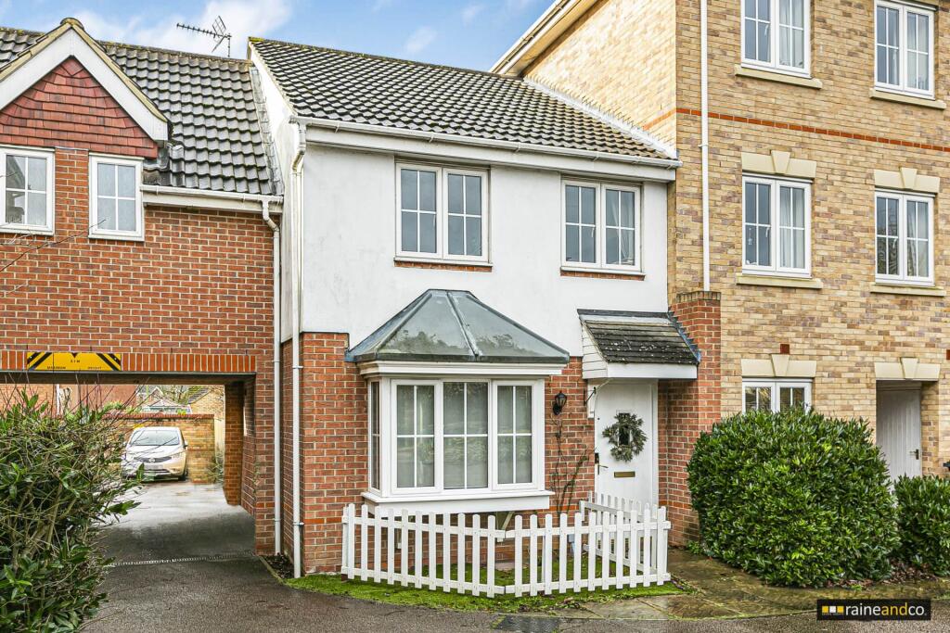
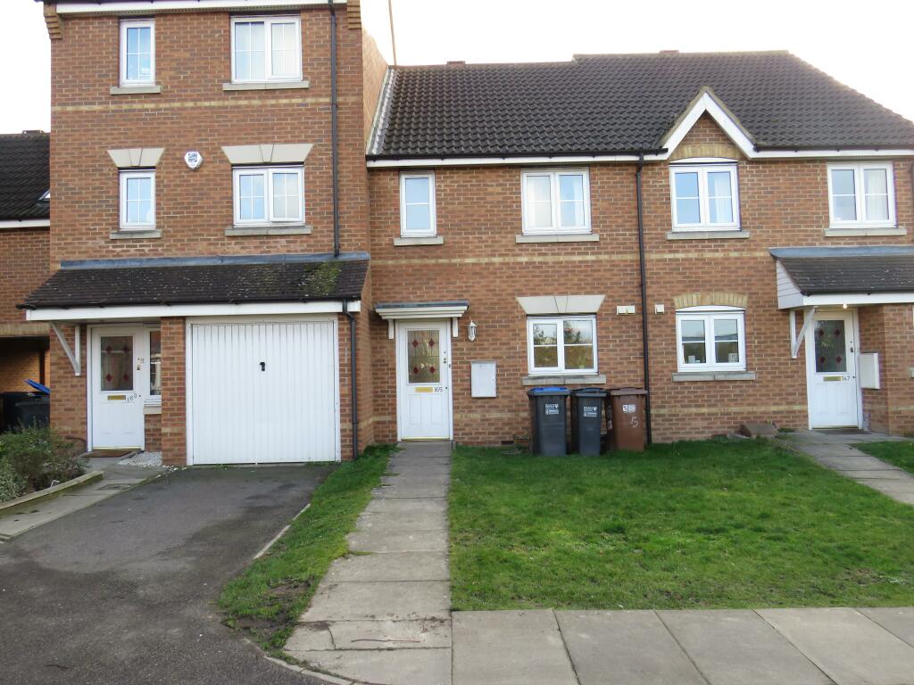
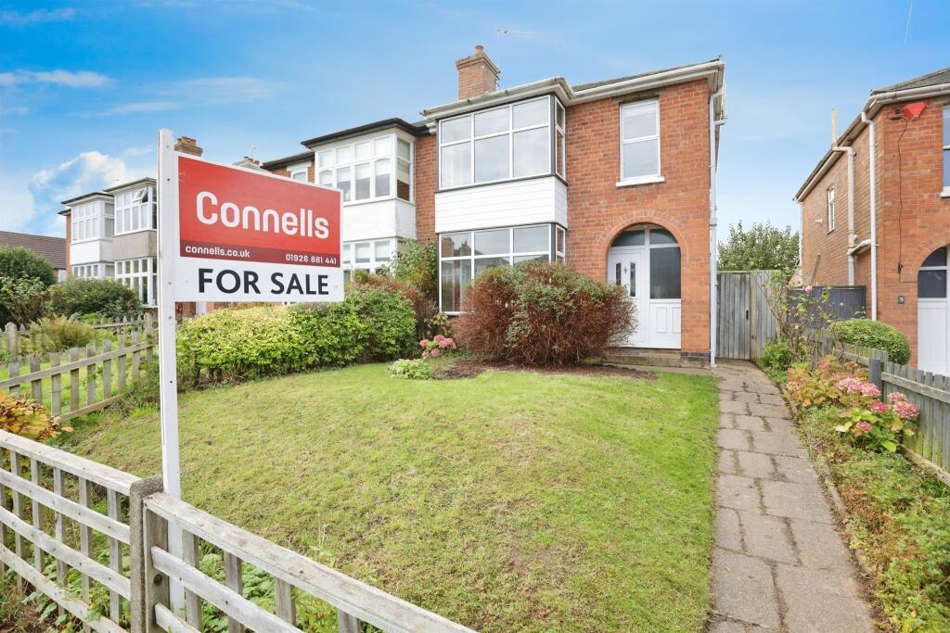
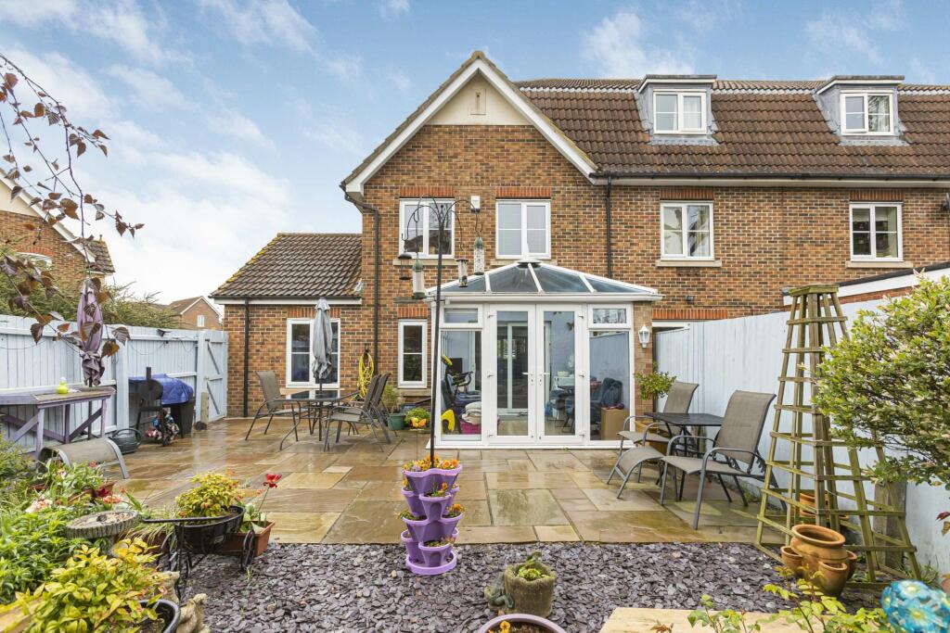
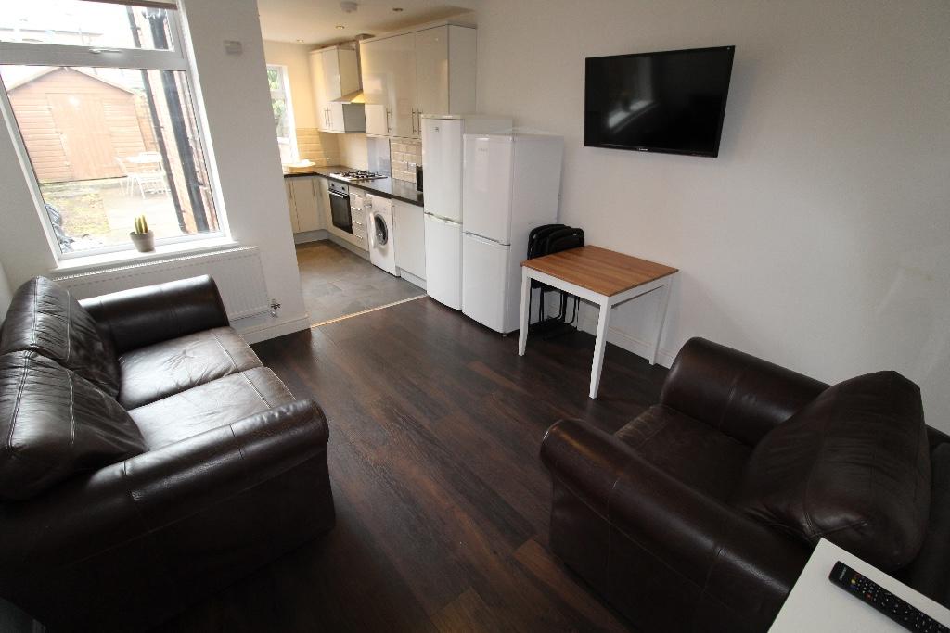

UPPER -58 LOCKHEED CRES Upper, Brampton, Ontario, L7A3G4 Brampton ON CA
For Rent: CAD3,800/month

