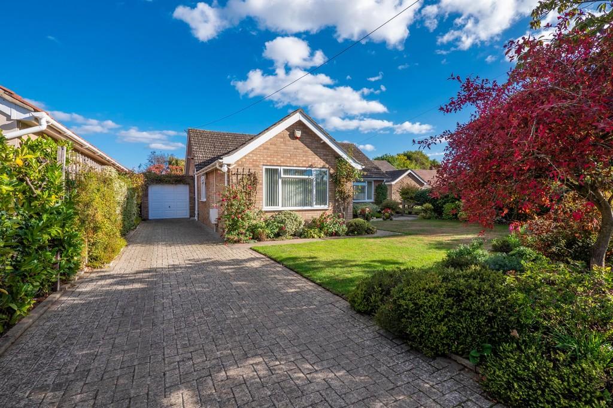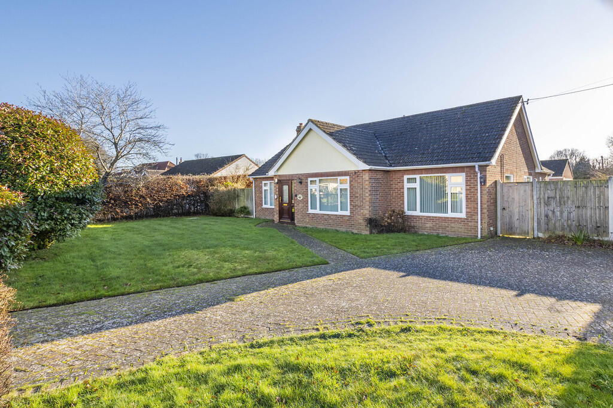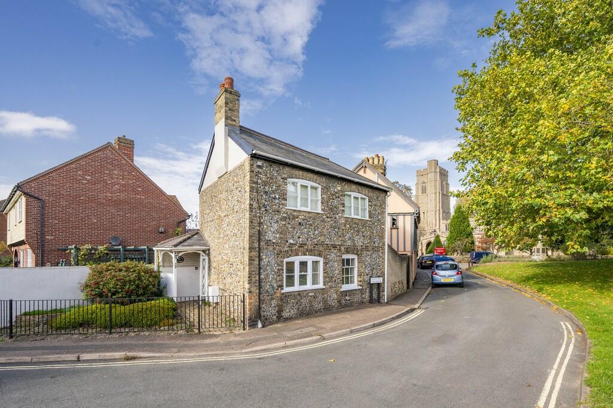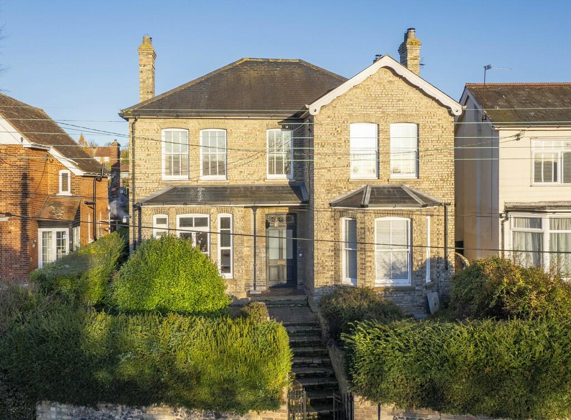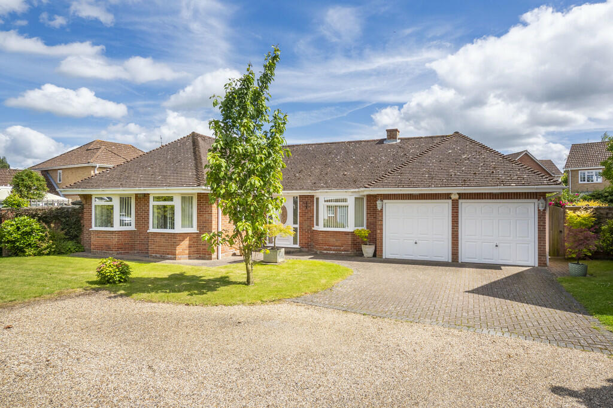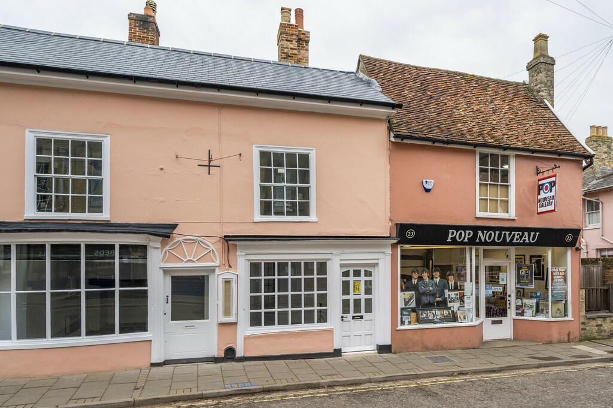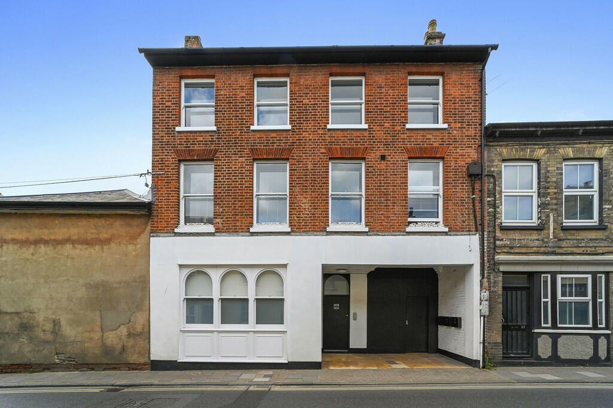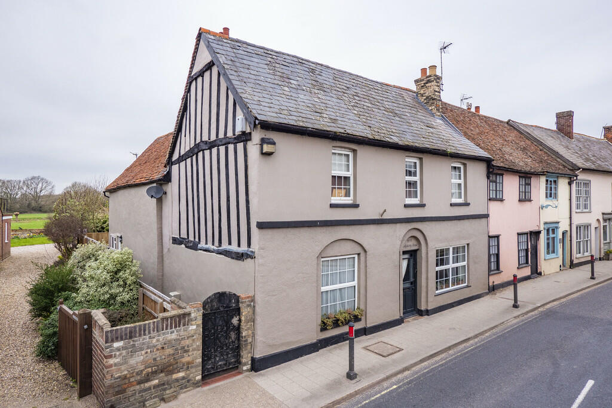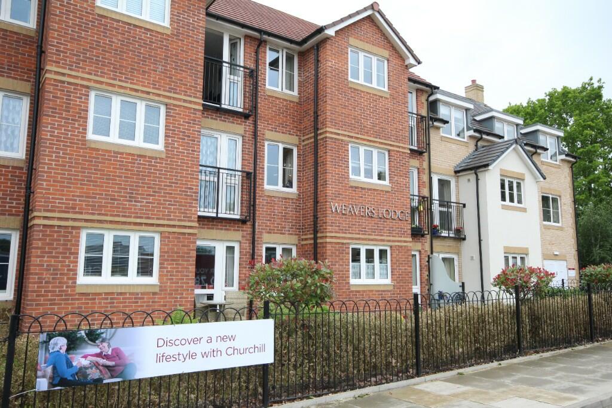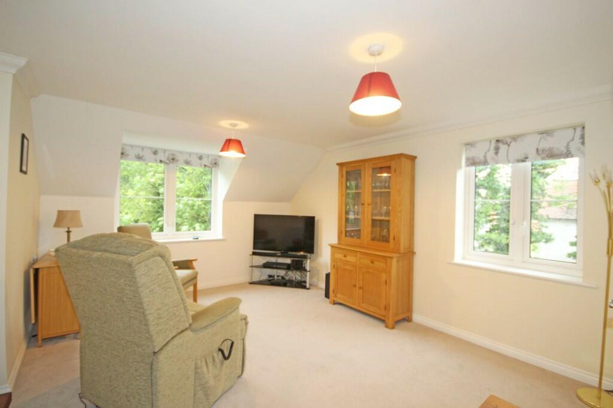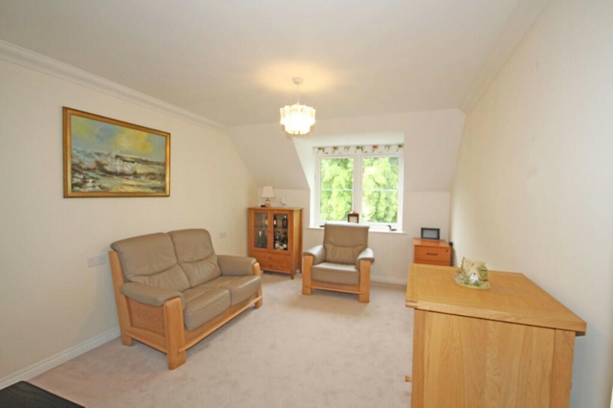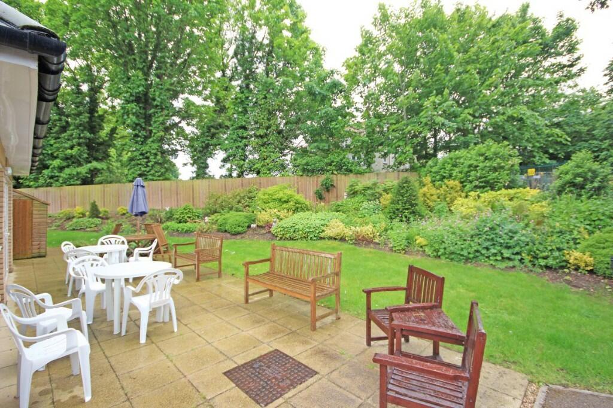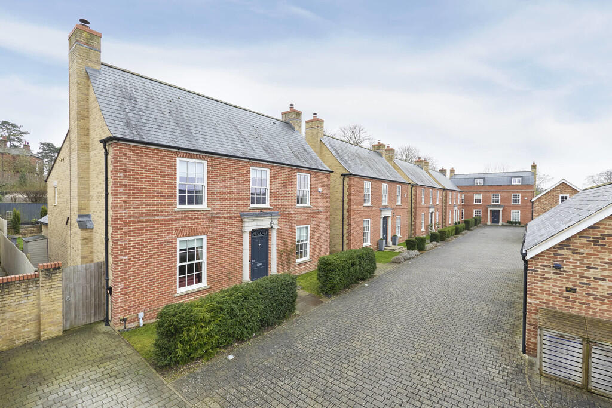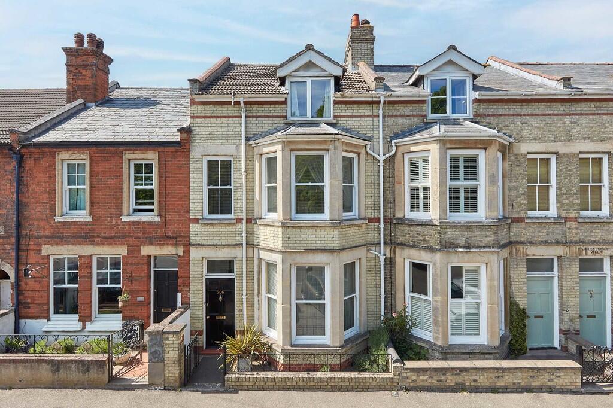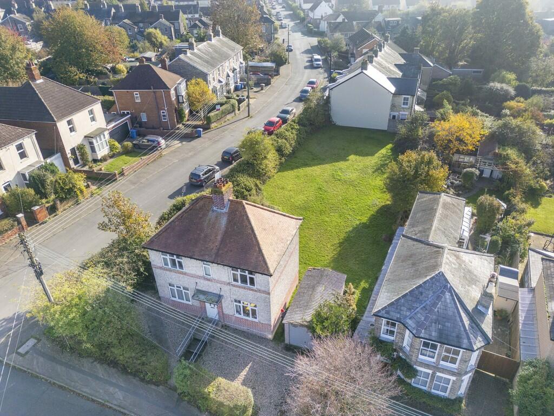Camps Road, Haverhill, Suffolk, CB9
For Sale : GBP 245000
Details
Bed Rooms
2
Property Type
Flat
Description
Property Details: • Type: Flat • Tenure: N/A • Floor Area: N/A
Key Features: • WELL PRESENTED SELF CONTAINED APARTMENT • SITTING ROOM • FULLY FITTED KITCHEN • TWO BEDROOMS • SHOWER ROOM • SECURE ENTRY SYSTEM • OWNERS LOUNGE AND COFFEE BAR • EXCLUSIVELY OVER 6O'S • 24 HOUR CARELINE SYSTEM
Location: • Nearest Station: N/A • Distance to Station: N/A
Agent Information: • Address: 1 Queen Street, Haverhill, Suffolk CB9 9DZ
Full Description: Weavers Lodge, built in 2019 by Churchill Retirement Living, was designed to provide convenient, low-maintenance, independent living for the over-60s in a community environment. The apartment itself is entirely self-contained and has its own intruder alarm system, but owners also have the benefit of a communal lounge with coffee bar, a landscaped garden surrounding the property with seating areas, a secure camera entry system to the building, 24-hour Careline support in case of accident or illness and a Lodge Manager on site.
Regular events at the property for those who wish to participate include twice-weekly coffee mornings, keep fit, film nights and live entertainment.
There is a private car park for owners use, an outdoor shelter and charging points for mobility scooters and a communal refuse room. A guest suite is available within the Lodge for overnight guests and owners are entitled to use the guest suite at any other Churchill development.
Weavers Lodge is situated close to the town centre, and the property being offered enjoys lovely views across the local park from the sitting room and both bedrooms.
Communal entrance giving access to lift and stairs, managers office and communal lounge with coffee bar.
Situated on the second floor this two-bedroom apartment is in good decorative order throughout.
Accommodation Comprises:
Entrance door opening to:
Hallway: Three built in storage cupboards offering storage and housing meters, wall mounted thermostat, entry, intruder alarm and emergency control panel, doors to:
Sitting Room: 14'8 x 12'1 (4.47m x 3.68m): Windows to both front and side elevations, door to:
Kitchen: 7'8 x 7'8 (2.34m x 2.34m): Window to side elevation, part tiled walls complimenting ample, wall and base level kitchen units, stainless steel sink with worktop over, eye level oven and grill, extractor fan, integral fridge and freezer, washer/dryer, slimline dishwasher to remain, built in refuse cupboard, four ring electric hob with extractor over.
Bedroom One: 13'7 x 9'7 (4.14m x 2.92m): Window to front elevation, built in fitted wardrobes with sliding mirrored doors.
Bedroom Two: 14'2 x 10'1 (4.32m x 3.07m): Window to front elevation.
Shower Room: Fully tiled walls complimenting suite comprising walk in shower with wall mounted shower and grab handle, vanity wash hand basin with cupboards beneath, enclosed cistern WC, heated towel rail independently operated, extractor fan.
COMMUNAL FACILITIES
Communal lounge with coffee bar, landscaped gardens with seating areas, a private car park for owners use and an outdoor shelter and charging points for mobility scooters, communal residents parking.
ADDITIONAL INFORMATION
Local Authority - West Suffolk Council Council Tax - C
WE HAVE FOR YOUR CONVENIENCE A MORTGAGE ADVISOR TO OFFER FREE AND INDEPENDENT MORTGAGE ADVICE
AGENTS NOTE
We have been informed by the current vendor that the lease is approximately 999 years. The ground rent is approximately £625.00 per year. These details should always be confirmed by your legal representative.
None of the services, appliances or heating installations have been tested by the selling agent. Fixtures and fittings are excluded unless specifically mentioned. Items in photographs are not necessarily included. Floorplans are produced for illustration purposes only and are in no way a scale representation of the accommodation. All dimensions are approximate As the sellers agents we are not obliged to carry out a full survey and are not conveyancing experts, as such we cannot & do not comment on the condition of the property or issues relating to title or other legal issues that may affect this property, unless we have been made aware of such matters. Interested parties should employ their own professionals to make such enquiries before making any transactional decisions. These sales particulars do not constitute a contract or part of a contract.
Location
Address
Camps Road, Haverhill, Suffolk, CB9
City
Suffolk
Features And Finishes
WELL PRESENTED SELF CONTAINED APARTMENT, SITTING ROOM, FULLY FITTED KITCHEN, TWO BEDROOMS, SHOWER ROOM, SECURE ENTRY SYSTEM, OWNERS LOUNGE AND COFFEE BAR, EXCLUSIVELY OVER 6O'S, 24 HOUR CARELINE SYSTEM
Legal Notice
Our comprehensive database is populated by our meticulous research and analysis of public data. MirrorRealEstate strives for accuracy and we make every effort to verify the information. However, MirrorRealEstate is not liable for the use or misuse of the site's information. The information displayed on MirrorRealEstate.com is for reference only.
Real Estate Broker
Samuel's Independent Estate Agents, Haverhill
Brokerage
Samuel's Independent Estate Agents, Haverhill
Profile Brokerage WebsiteTop Tags
TWO BEDROOMS SHOWER ROOMLikes
0
Views
51
Related Homes
