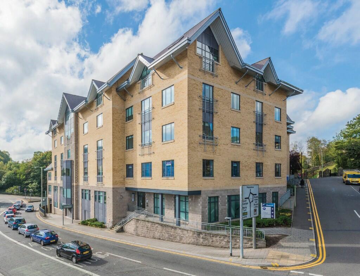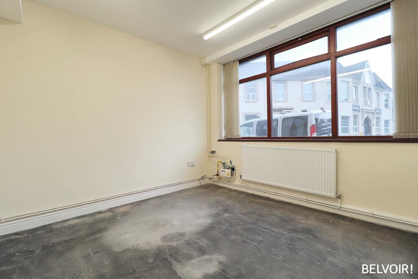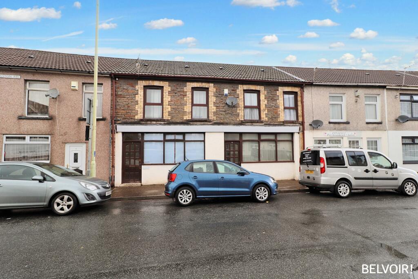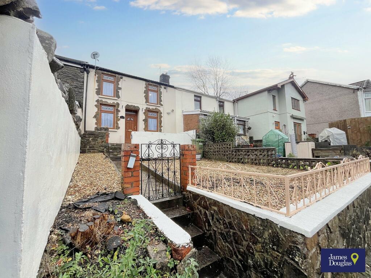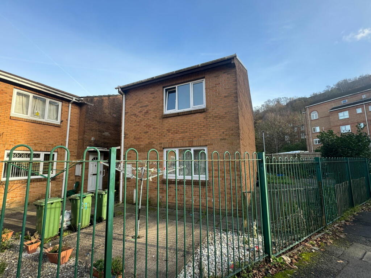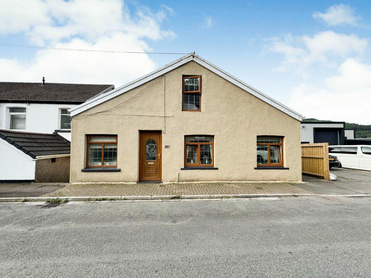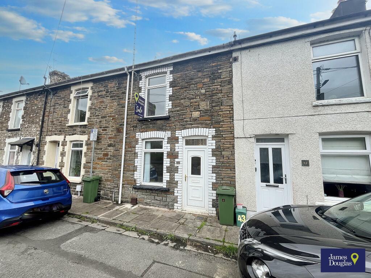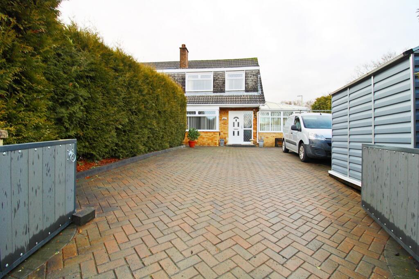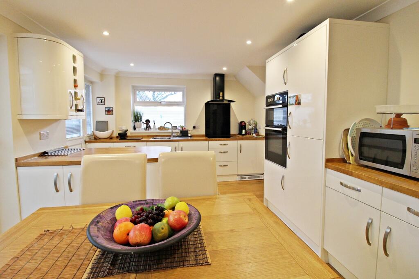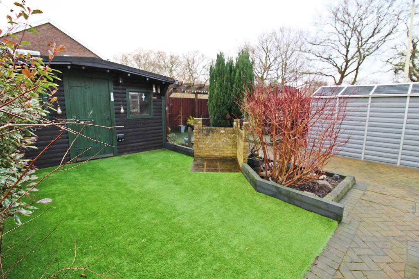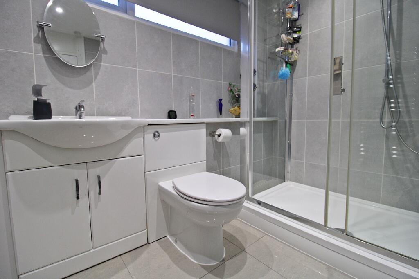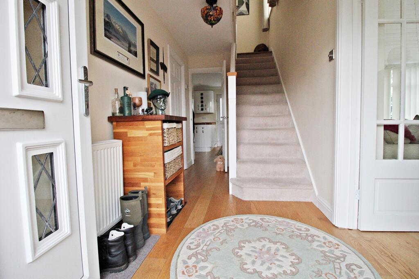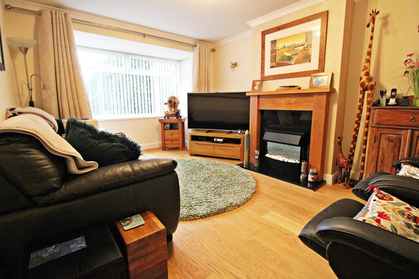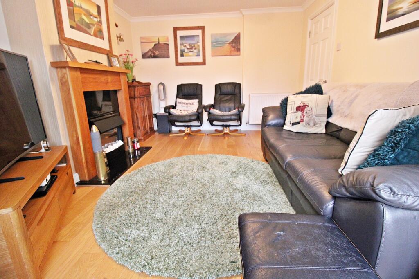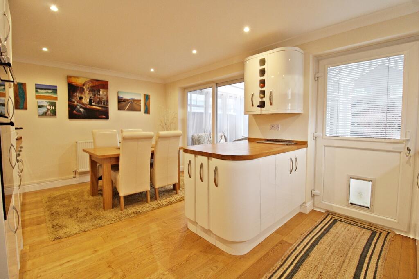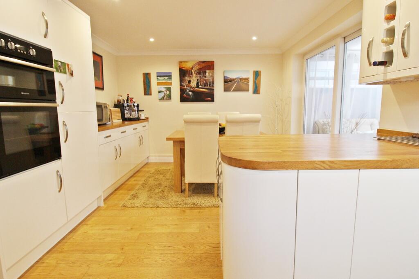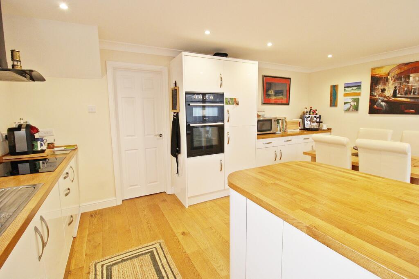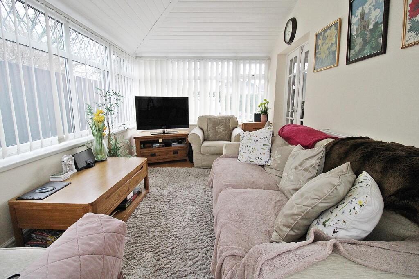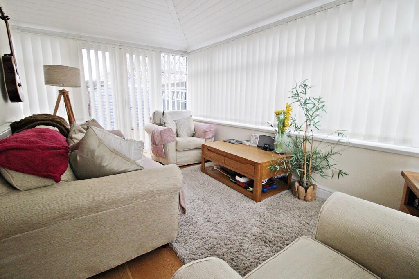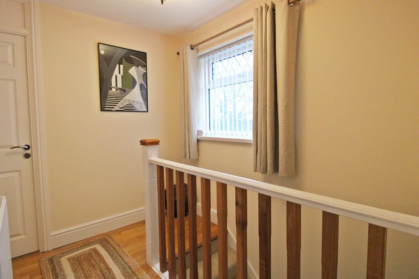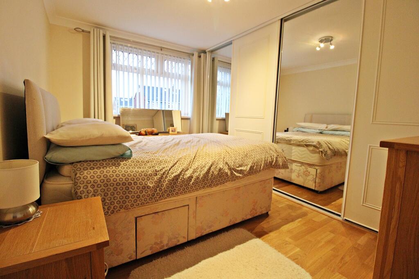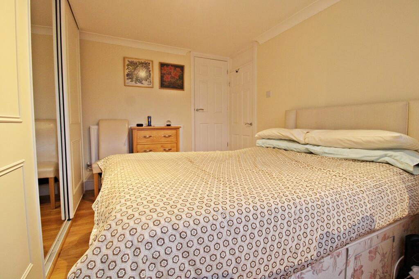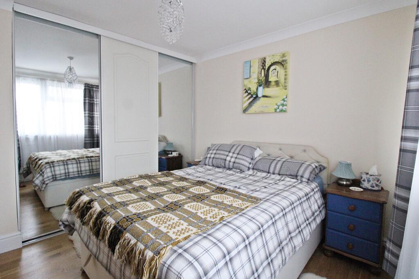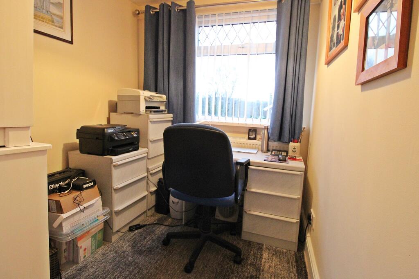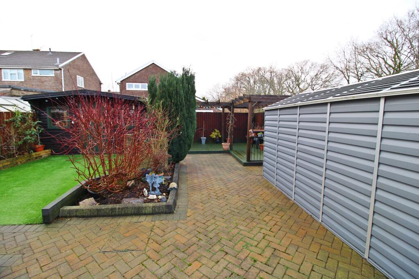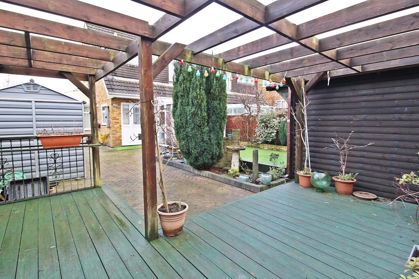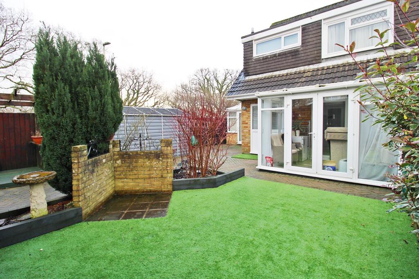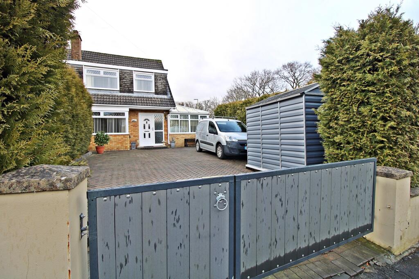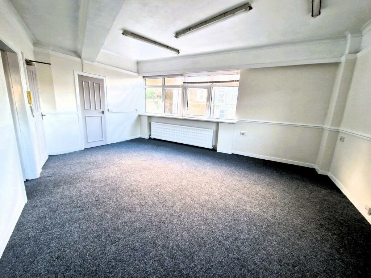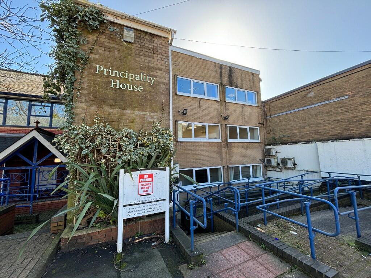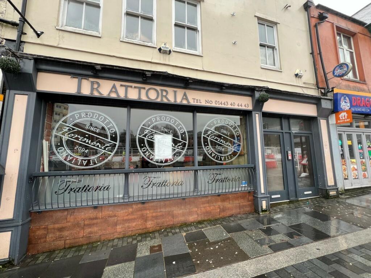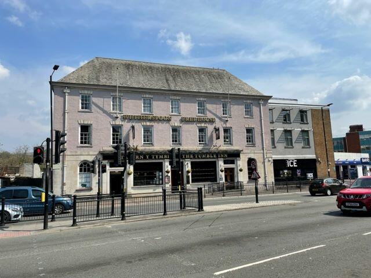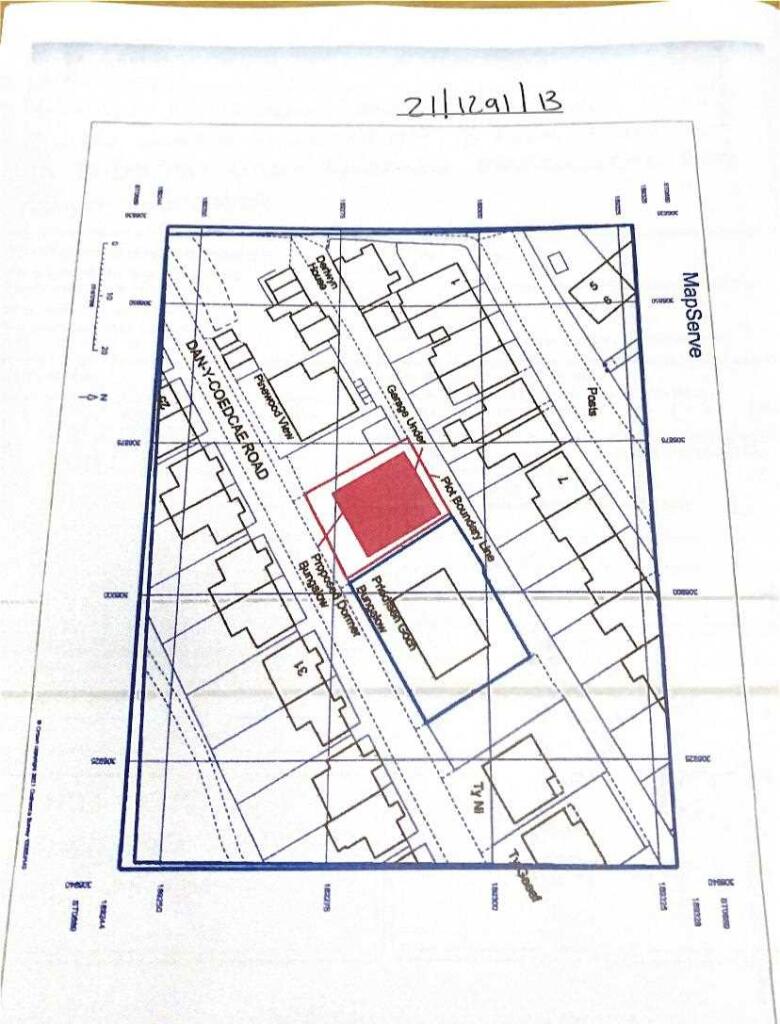Campton Place, Beddau, Pontypridd, Rhondda Cynon Taff. CF38 2RT
For Sale : GBP 270000
Details
Bed Rooms
3
Bath Rooms
1
Property Type
Semi-Detached
Description
Property Details: • Type: Semi-Detached • Tenure: N/A • Floor Area: N/A
Key Features: • NO ONWARD CHAIN • 3 BEDROOM SEMI DETACHED. • CONSERVATORY • FIRST FLOOR FAMILY BATHROOM • SPACIOUS DRIVEWAY PROVIDING AMPLE PARKING • LOW MAINTENANCE REAR GARDEN
Location: • Nearest Station: N/A • Distance to Station: N/A
Agent Information: • Address: 22 Stuart Terrace, Talbot Green, CF72 8AA
Full Description: Hywel Anthony Estate Agents, Talbot Green, are thrilled to present this beautifully presented semi-detached family home in the highly sought-after Gwaun Miskin development in the village of Beddau.This spacious and stylish property boasts three generously sized bedrooms, a modern kitchen/diner, a welcoming lounge, and the added benefit of a conservatory and sunroom, perfect for year-round enjoyment.The first floor features three well-proportioned bedrooms and a contemporary family bathroom.Externally, the home offers exceptional outdoor space, with a private driveway accommodating up to six vehicles and a delightful enclosed rear garden, complete with a solid log cabin—ideal for a home office, gym, or relaxation space.A must-see property that offers both style and substance—early viewing is highly recommended!Front AspectThe property features a low-maintenance frontage with a spacious paved driveway offering off-road parking for multiple vehicles.Hallway4.18m Max x 1.80m Max (13' 9" Max x 5' 11" Max)Upon entering the property, you are greeted by a hallway finished in neutral tones with oak wood flooring. The space offers convenient under-stair storage and provides access to the lounge, sun room, and kitchen/diner. Carpeted stairs lead to the first floor, where you'll find access to all the bedrooms and family bathroom.Lounge4.70m Max x 3.25m Max (15' 5" Max x 10' 8" Max)The lounge is located at the front of the property and features a bay window that fills the room with an abundance of natural light. Finished in neutral tones, the room also boasts a focal fireplace with an attractive surround, while the oak flooring continues seamlessly from the hallway.Sun Room4.71m Max x 2.90m Max (15' 5" Max x 9' 6" Max)Accessible from the hallway through double doors, the property boasts a spacious sunroom, currently used as a sitting room by the current owner. The room features oak flooring and neutral décor, with windows to the front and side, as well as French doors that open to provide direct access to the rear garden.Kitchen/Diner3.51m Max x 5.14m Max (11' 6" Max x 16' 10" Max)A bright and inviting kitchen/diner is located at the rear of the property. Finished in neutral tones, the room features ceiling spotlights and oak flooring. It benefits from a side aspect window, an external rear door, and sliding doors that open into the conservatory. The kitchen is equipped with sleek gloss base and wall units, complemented by contrasting countertops. It also includes integrated appliances, such as a 50/50 fridge/freezer, dishwasher, washing machine, and tumble dryer.Conservatory2.30m Max x 2.88m Max (7' 7" Max x 9' 5" Max)The conservatory is positioned at the rear of the property and features laminate flooring throughout. French doors open to provide easy access to the rear garden, allowing for a seamless indoor-outdoor flow.LandingA bright and spacious landing provides access to all the bedrooms and the family bathroom. The area is neutrally decorated, featuring oak flooring and a side aspect window that adds natural light to the space.Bedroom 13.91m Max x 3.17m Max (12' 10" Max x 10' 5" Max)The primary bedroom is accessed off the landing a spacious double bedroom. The room benefits from front aspect window, built in sliding wardrobes and oak flooring.Bedroom 22.91m Max x 1.99m Max (9' 7" Max x 6' 6" Max)Bedroom two is located at the rear of the property and is finished in neutral tones. The room features a rear aspect window, sliding wardrobes, and laminate flooring, creating a functional and comfortable space.Bedroom 32.91m Max x 1.99m Max (9' 7" Max x 6' 6" Max)Bedroom three is set to the front of the property, the room is currently utilised as an office by the current owner. The room is finished in neutral decor and benefits from a front aspect window and built in storage cupboard.Shower Room1.88m Max x 2.26m Max (6' 2" Max x 7' 5" Max)The shower room is accessed off the landing. The room is decorated with floor to ceiling grey wall tiles and tiled flooring. The room benefits from a rear aspect window and suite comprising of vanity unit inset wash hand basin, WC and double walk in mains powered shower.Rear GardenThe property boasts a low-maintenance rear garden, featuring artificial grass, decking, and paving. It also includes a wooden cabin with electricity and a spacious shed, offering plenty of outdoor storage and utility options.
Location
Address
Campton Place, Beddau, Pontypridd, Rhondda Cynon Taff. CF38 2RT
City
Pontypridd
Features And Finishes
NO ONWARD CHAIN, 3 BEDROOM SEMI DETACHED., CONSERVATORY, FIRST FLOOR FAMILY BATHROOM, SPACIOUS DRIVEWAY PROVIDING AMPLE PARKING, LOW MAINTENANCE REAR GARDEN
Legal Notice
Our comprehensive database is populated by our meticulous research and analysis of public data. MirrorRealEstate strives for accuracy and we make every effort to verify the information. However, MirrorRealEstate is not liable for the use or misuse of the site's information. The information displayed on MirrorRealEstate.com is for reference only.
Real Estate Broker
Hywel Anthony Estate Agents, Talbot Green
Brokerage
Hywel Anthony Estate Agents, Talbot Green
Profile Brokerage WebsiteTop Tags
Likes
0
Views
37
Related Homes
