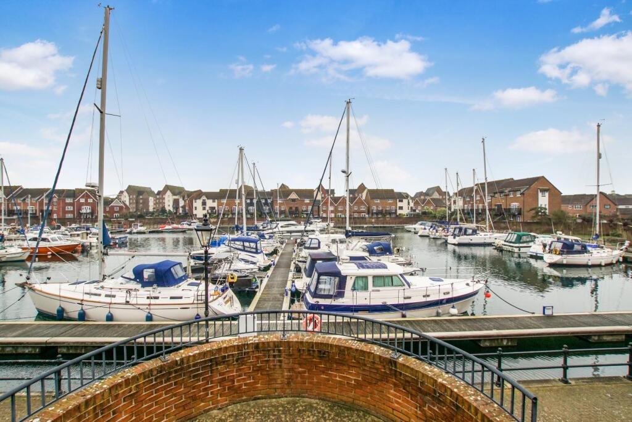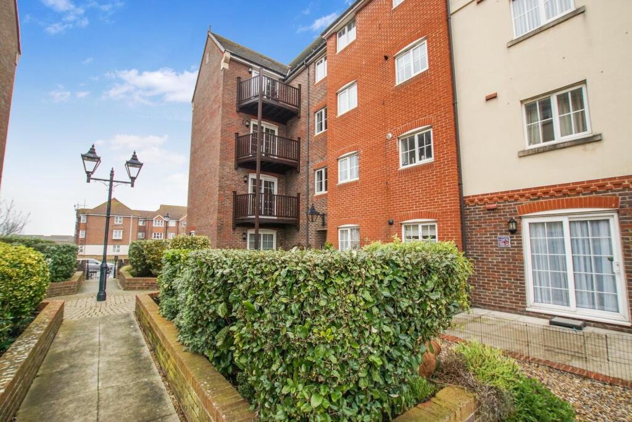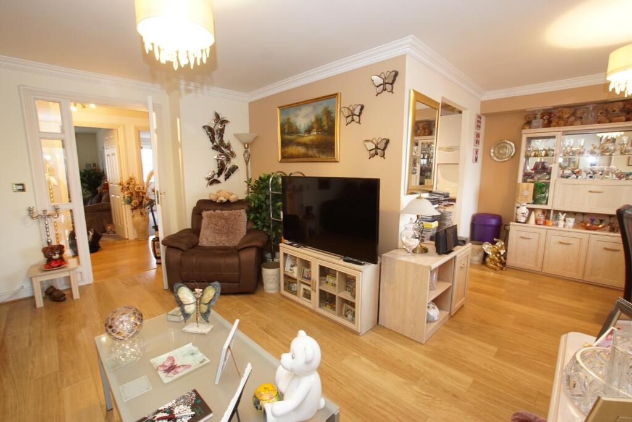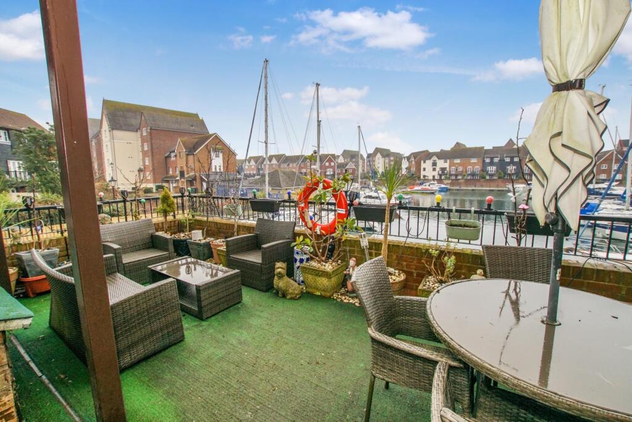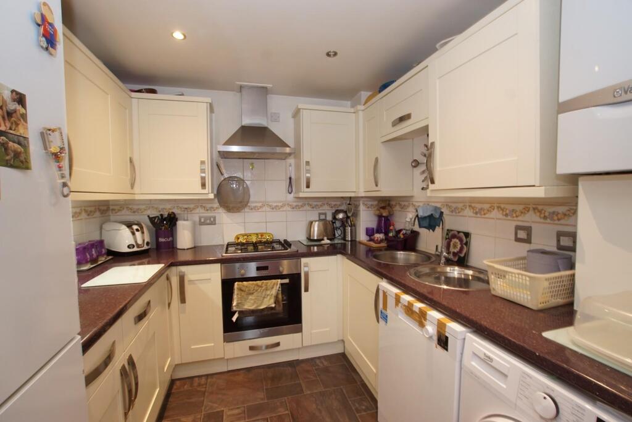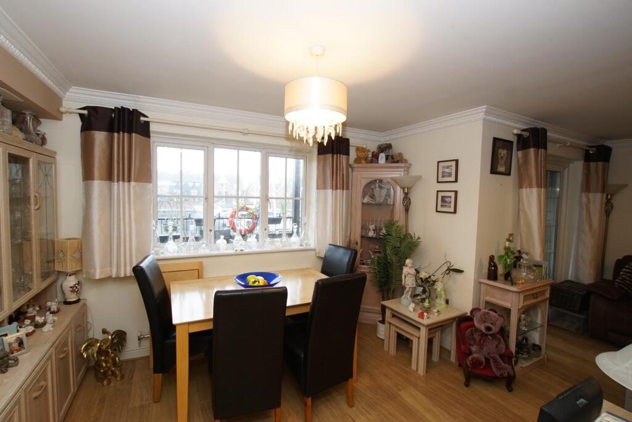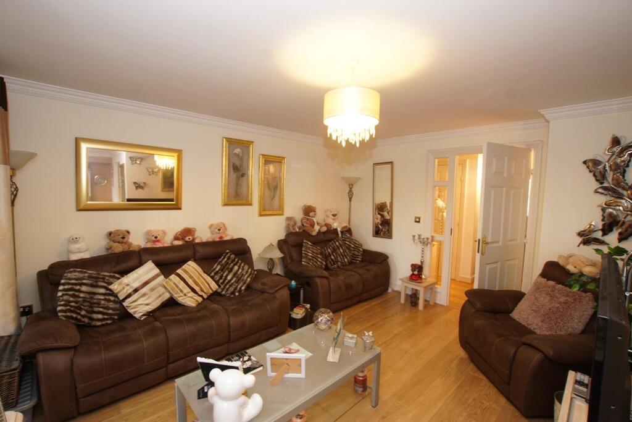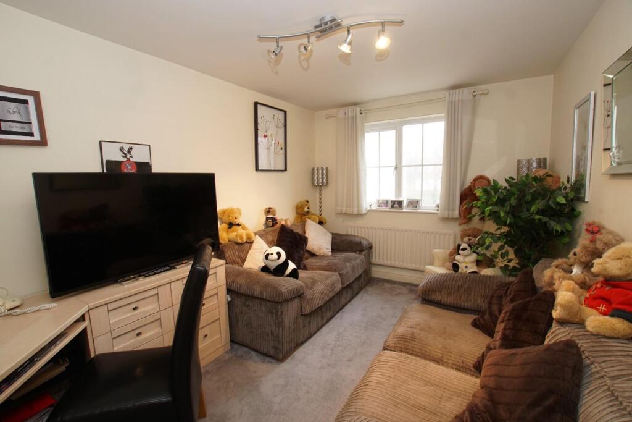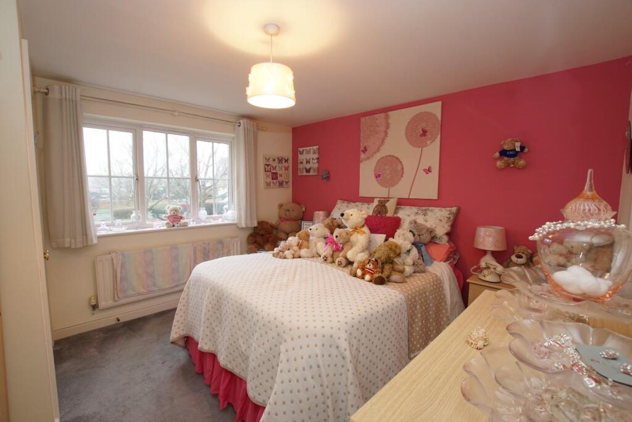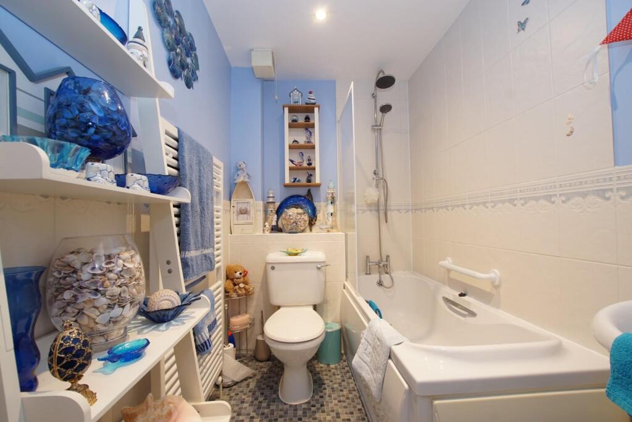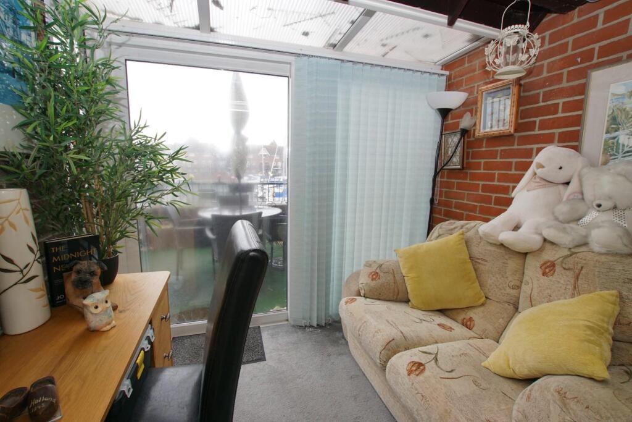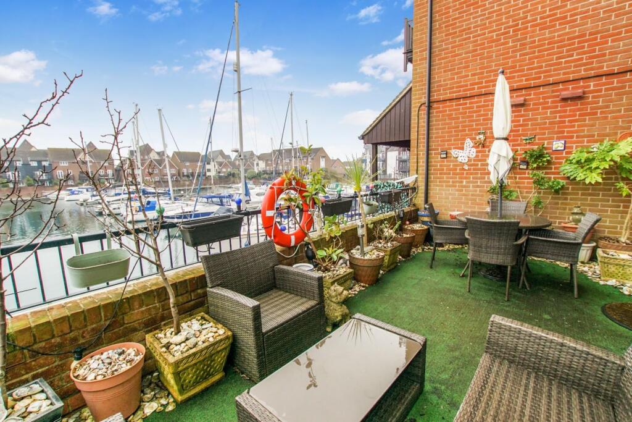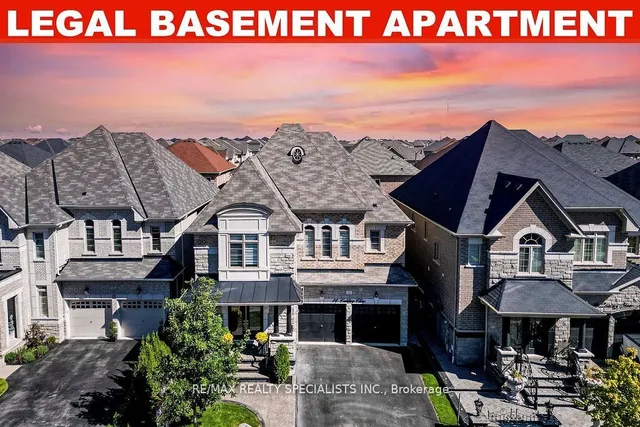Canary Quay, Eastbourne
For Sale : GBP 265000
Details
Bed Rooms
2
Bath Rooms
2
Property Type
Apartment
Description
Property Details: • Type: Apartment • Tenure: N/A • Floor Area: N/A
Key Features: • SOVEREIGN HARBOUR • GROUND FLOOR • LARGE PRIVATE TERRACE • SITTING ROOM • DINING AREA • KITCHEN • TWO BEDROOMS • EN-SUITE & FAMILY BATHROOM • ALLOCATED PARKING • CHAIN FREE
Location: • Nearest Station: N/A • Distance to Station: N/A
Agent Information: • Address: 16 Cornfield Road, Eastbourne, BN21 4QE
Full Description: A GROUND FLOOR MODERN APARTMENT with a LARGE PRIVATE TERRACE in the ever popular Sovereign Harbour area of Eastbourne. Offered CHAIN FREE and having the benefit of a SPACIOUS LOUNGE/DINER, a MODERN KITCHEN and TWO DOUBLE BEDROOMS, there is also an EN-SUITE FACILITY and a FAMILY BATHROOM. There is ALLOCATED PARKING UNDER THE BUILDING.Conveniently situated, Sovereign Harbour provides easy access to Eastbourne's town centre, with its cultural attractions, shopping amenities and entertainment venues. The apartment is ideal for those seeking a peaceful coastal retreat or an active lifestyle by the sea. The Harbour encapsulates the essence of coastal living at its finest, being one of the largest marinas in Europe with facilities to match.DETAILED ‘KEY FACTS FOR BUYERS’ ARE AVAILABLE IN THE LINK BELOWEntrust Hunt Frame’s experienced property professionals with the sale of your property, delivering the highest standards of service and communication.Communal Entrance - Communal entrance with stairs and lift to the upper floors, private door into the hallway.Hallway - Private entrance door into the hallway with spy hole, radiator, large double storage cupboard, entry phone system, additional large storage cupboard, doors off to the bedrooms, bathroom and sitting room.Sitting Room - 4.34m x 3.76m (14'3 x 12'4) - Spacious sitting room open to the dining area with wood effect flooring and sliding double glazed door giving access to the sunroom, the Dining area which measures 12'0 x 9'5 has a radiator and double glazed windows that overlook the private terrace with direct views over the inner Harbour, wood effect flooring, doorway to kitchen.Kitchen - 2.46m x 2.49m (8'1 x 8'2) - Fitted with a modern range of floor standing and wall mounted units with complementary roll edge worktop space, inset single electric oven with four ring gas hob over and canopied stainless steel extractor unit above, plumbing and space for dishwasher and washing machine, inset circular sink unit with matching drainer and mixer tap, tiled splashbacks, space for a freestanding fridge/freezer, wall mounted Valliant boiler, tile effect flooring, under unit lighting.Sun Room - Accessed directly from the sitting room and extending into the private terrace, with in part a polycarbonate roof, sliding double glazed door with matching window to the side, overlooking and giving access to the private terrace, views of the inner harbour.Bedroom One - 3.51m max x 3.48m (11'6 max x 11'5) - Double glazed window to the front aspect, built-in double wardrobe, radiator, door to the en-suite.En-Suite - Comprising of an enclosed shower cubicle with shower unit being fully tiled, pedestal wash hand basin, low-level WC, upright ladder style radiator, part tiling to walls, ceiling extractor fan, light and shaver point.Bedroom Two - 3.96m x 2.67m (13'0 x 8'9) - Double glazed window to the front elevation, radiator.Family Bathroom - Comprising of a panelled bath with twin shower shower units over, low level WC, large ladder style radiator, pedestal wash hand basin, part tiling to walls, mosaic tile effect flooring, extractor fan.Private Terrace - Approximately 21 foot long being wall enclosed with steel balustrading, space for seating and dining with storage areas, direct views over the inner harbour and beyond.Parking - Allocated underground parking space.Outgoings - LEASE: 125 years from 29th September 1998 - 98 years remainingMAINTENANCE: approx £2650 pa (TBC)GROUND RENT: £200 paCOUNCIL TAX: BAND DDisclaimer: Whilst every care has been taken preparing these particulars their accuracy cannot be guaranteed and you should satisfy yourself as to their correctness. We have not been able to check outgoings, tenure, or that the services and equipment function properly, nor have we checked any planning or building regulations. They do not form part of any contract. We recommend that these matters and the title be checked by someone qualified to do so.BrochuresCanary Quay, EastbourneKEY FACTS FOR BUYERSBrochure
Location
Address
Canary Quay, Eastbourne
City
Canary Quay
Features And Finishes
SOVEREIGN HARBOUR, GROUND FLOOR, LARGE PRIVATE TERRACE, SITTING ROOM, DINING AREA, KITCHEN, TWO BEDROOMS, EN-SUITE & FAMILY BATHROOM, ALLOCATED PARKING, CHAIN FREE
Legal Notice
Our comprehensive database is populated by our meticulous research and analysis of public data. MirrorRealEstate strives for accuracy and we make every effort to verify the information. However, MirrorRealEstate is not liable for the use or misuse of the site's information. The information displayed on MirrorRealEstate.com is for reference only.
Real Estate Broker
Hunt Frame, Eastbourne
Brokerage
Hunt Frame, Eastbourne
Profile Brokerage WebsiteTop Tags
Eastbourne Two Bedrooms Modern KitchenLikes
0
Views
18
Related Homes


35 Rolling Mills Rd S448, Toronto, Ontario, M5A 0V6 Toronto ON CA
For Rent: CAD2,950/month

35 Rolling Mills Rd N468, Toronto, Ontario, M5A 0V6 Toronto ON CA
For Rent: CAD3,450/month

35 Rolling Mills Rd S438, Toronto, Ontario, M5A0V6 Toronto ON CA
For Rent: CAD3,100/month




