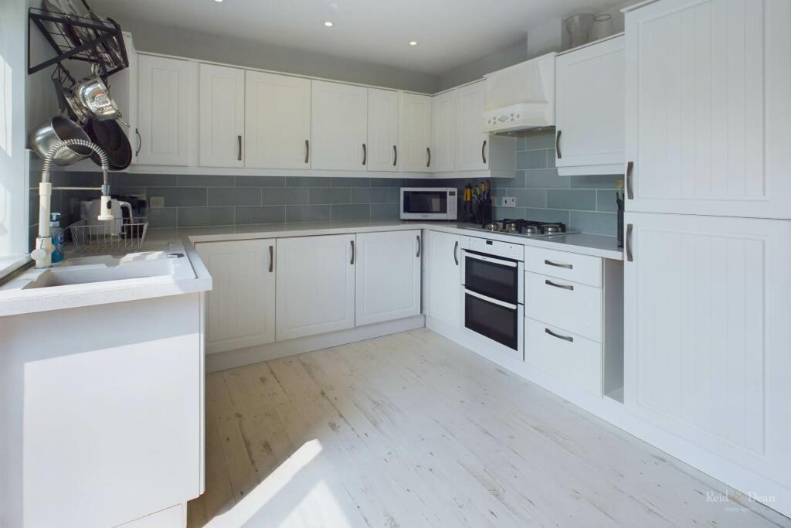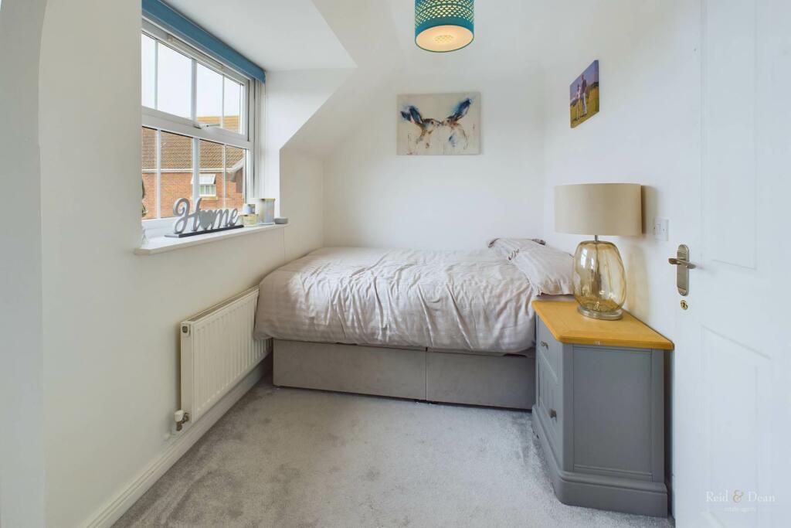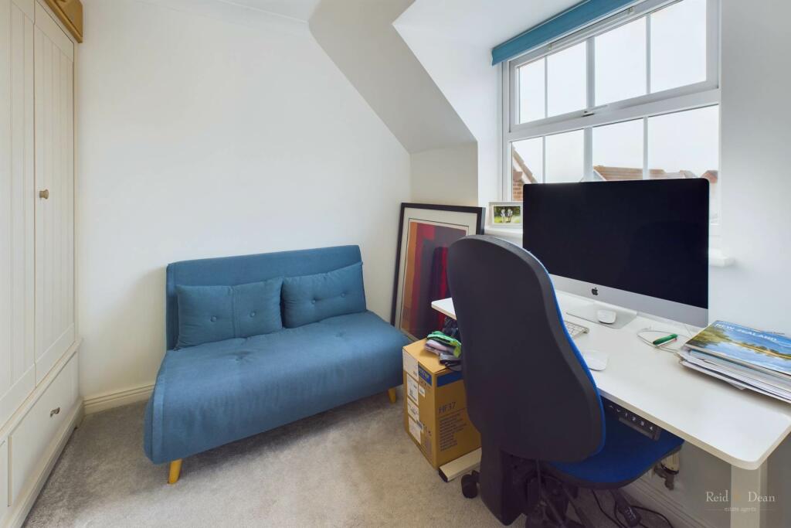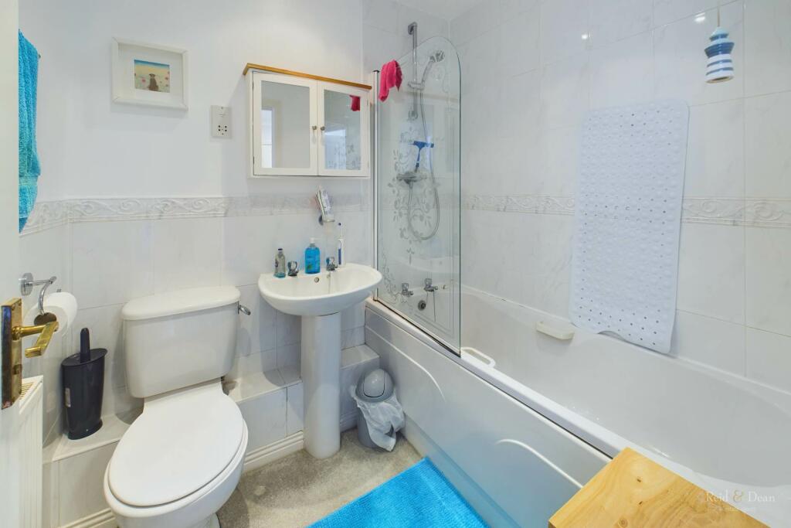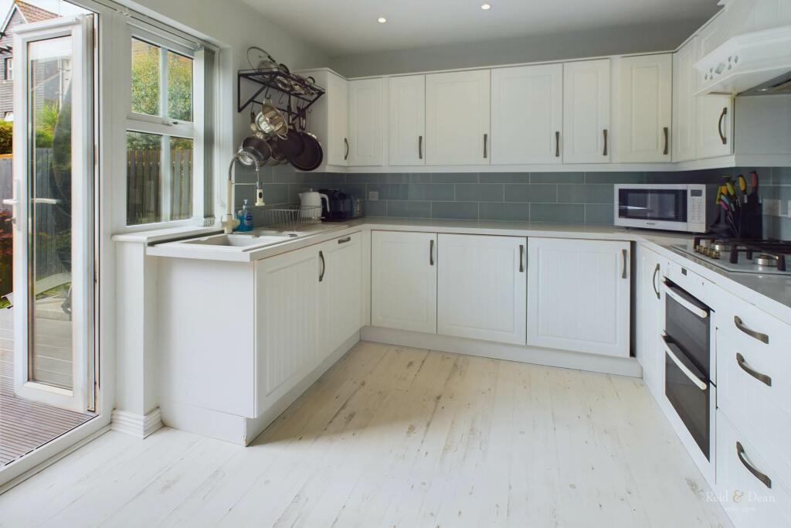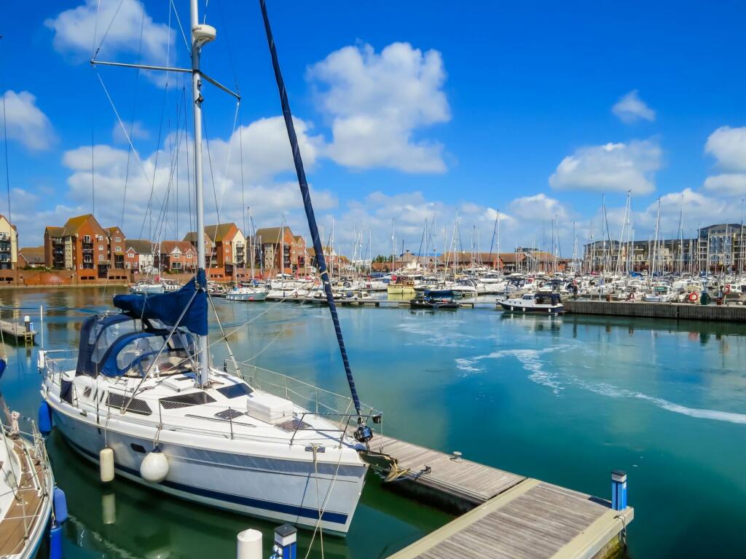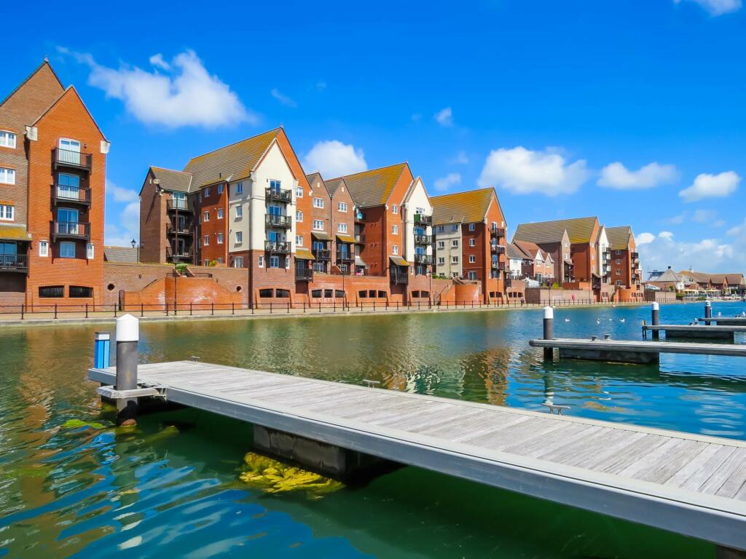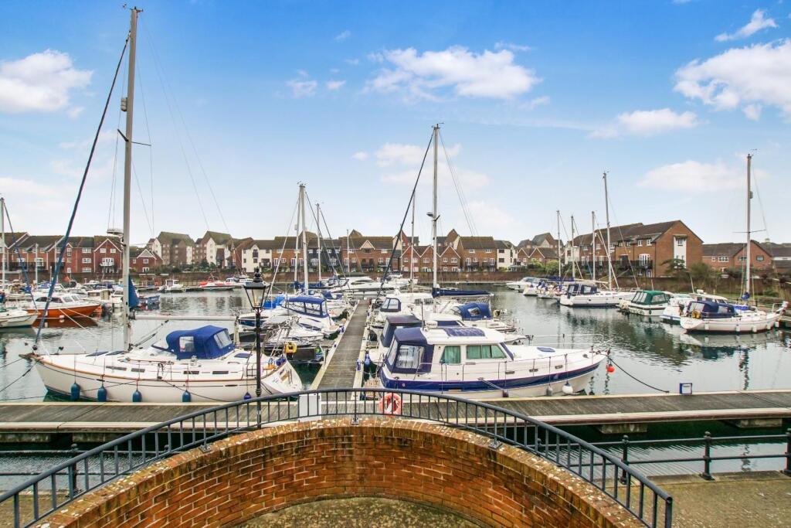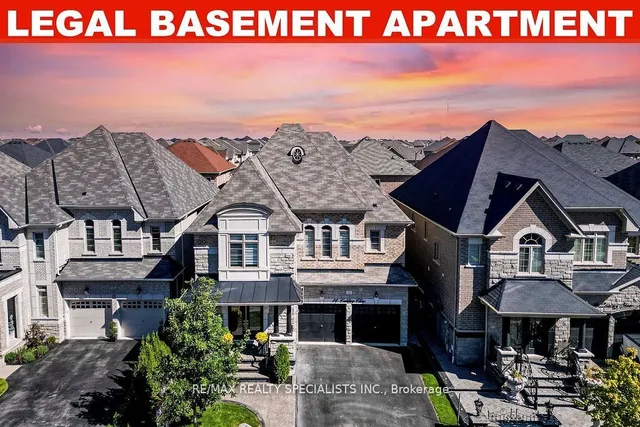Canary Quay, Sovereign Harbour
For Sale : GBP 400000
Details
Bed Rooms
4
Bath Rooms
2
Property Type
Semi-Detached
Description
Property Details: • Type: Semi-Detached • Tenure: N/A • Floor Area: N/A
Key Features: • Harbour Townhouse • Views towards West Quay • Modern Kitchen with Integrated Appliances • South Facing Garden • Integral Garage with Electric Door • Gas Central Heating & UPVC Double Glazing • Viewing Highly Recommended • Council Tax Band E & EPC Grade C
Location: • Nearest Station: N/A • Distance to Station: N/A
Agent Information: • Address: 43-45 Cornfield Road Eastbourne BN21 4QG
Full Description: *** GUIDE PRICE - £400,000 - £410,000 ***This fabulous four bedroom semi-detached town house offers flexible accommodation, an integral garage, two car-parking spaces, a South facing garden and views towards the West Quay. The accommodation comprises a modern kitchen/breakfast room, fitted with integrated appliances, and doors opening to the garden, a spacious first floor living room, and a family bathroom, en-suite shower and cloakroom. Originally built as a four bedroom house, two bedrooms are currently interconnecting, offering an ideal work from home space, or guest suite. Situated close to the Waterfront, offering a choice of waterside restaurants, cafes, bars, medical services and the convenience of shopping at the Crumbles retail park. The harbour offers a range of water based activities, beaches and coastal walks. Highly regarded local schools are nearby, including The Haven Primary School and Nursery, and St Catherine`s College.Considered to be in good decorative order - Viewing Recommended.Note: A Harbour Charge of £340 (2024) is payable.Entrance Hall - 15'9" (4.8m) x 3'7" (1.09m)Alarm Panel and central heating thermostat with doors leading to Kitchen/Diner, Garage and cloakroom.Kitchen/Breakfast Room - 16'6" (5.03m) x 9'9" (2.97m)Fitted kitchen in white shaker style, including integrated dishwasher, washing machine, fridge/freezer, electric oven with gas hob and extractor fan above. Double glazed patio doors lead out to the rear garden.Downstairs Cloakroom/WC - 5'8" (1.73m) x 2'7" (0.79m)Low level WC , obscure double glazed window to side, wash hand basin.First Floor Landing - 13'7" (4.14m) x 6'5" (1.96m)Stairs from the entrance hall lead up to the first floor landing area with coved ceiling, radiator and power point. Window to the front with view of the West Quay.Living Room - 16'6" (5.03m) x 12'2" (3.71m)South facing with double glazed doors opening to Juliette balcony overlooking the rear garden. Coved ceiling with two ceiling lights. Two radiators and a cast iron decorative fireplace.Bedroom 2 - 12'9" (3.89m) x 9'11" (3.02m)Double glazed doors to Juliette balcony to the front aspect with view to the West Quay. Radiator.Second Floor Landing - 7'10" (2.39m) x 4'9" (1.45m)Stairs from the first floor landing area, cupboard housing boiler, radiator, doors leading to Master bedroom, family bathroom, and bedrooms 3 & 4Master Bedroom - 13'3" (4.04m) x 10'4" (3.15m)Window to front aspect with view to the West Quay. Built in wardrobe, radiator and En-Suite shower room.En-Suite Shower Room - 7'6" (2.29m) x 3'4" (1.02m)Comprising single shower cubicle, wash hand basin, low level wc.Bedroom 3 - 8'8" (2.64m) x 7'5" (2.26m)Window overlooking the rear garden, radiator.Bedroom 4 - 8'10" (2.69m) x 6'10" (2.08m)Window overlooking the rear garden, radiator.Family Bathroom - 6'5" (1.96m) x 5'7" (1.7m)White suite comprising of a panelled bath with shower over and glass screen. Low level WC, wash hand basin, part tiled walls, extractor fan and radiator.Rear GardenEnjoying a Southerly aspect and mainly laid to lawn with attractive shrub border and a raised decked seating area immediately from the property. Further benefits include a shed with power, insulated double power point on rear wall of the property, External water tap. Gated side access to front entrance.GarageAccessible from entrance hall and via electric roller Garage door. includes power & lighting.Off Road ParkingOff road parking for two vehicles and side entrance to the rear garden.NoticePlease note we have not tested any apparatus, fixtures, fittings, or services. Interested parties must undertake their own investigation into the working order of these items. All measurements are approximate and photographs provided for guidance only.
Location
Address
Canary Quay, Sovereign Harbour
City
Canary Quay
Features And Finishes
Harbour Townhouse, Views towards West Quay, Modern Kitchen with Integrated Appliances, South Facing Garden, Integral Garage with Electric Door, Gas Central Heating & UPVC Double Glazing, Viewing Highly Recommended, Council Tax Band E & EPC Grade C
Legal Notice
Our comprehensive database is populated by our meticulous research and analysis of public data. MirrorRealEstate strives for accuracy and we make every effort to verify the information. However, MirrorRealEstate is not liable for the use or misuse of the site's information. The information displayed on MirrorRealEstate.com is for reference only.
Real Estate Broker
Reid & Dean, Eastbourne
Brokerage
Reid & Dean, Eastbourne
Profile Brokerage WebsiteTop Tags
Sovereign HarbourLikes
0
Views
27
Related Homes


35 Rolling Mills Rd S448, Toronto, Ontario, M5A 0V6 Toronto ON CA
For Rent: CAD2,950/month

35 Rolling Mills Rd N468, Toronto, Ontario, M5A 0V6 Toronto ON CA
For Rent: CAD3,450/month

35 Rolling Mills Rd S438, Toronto, Ontario, M5A0V6 Toronto ON CA
For Rent: CAD3,100/month





