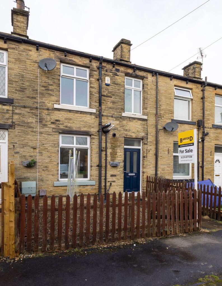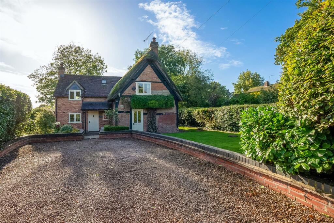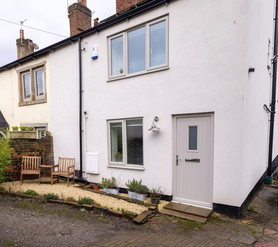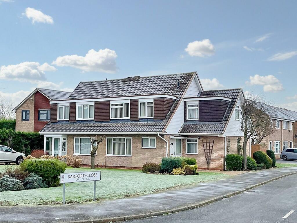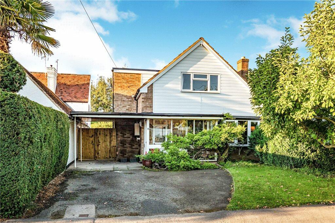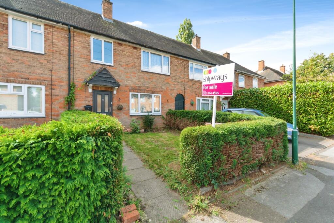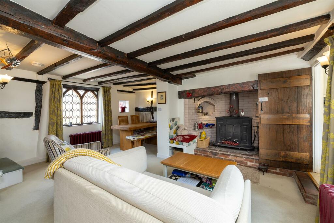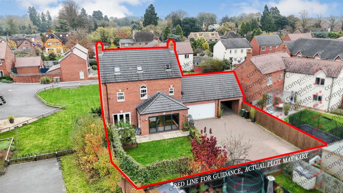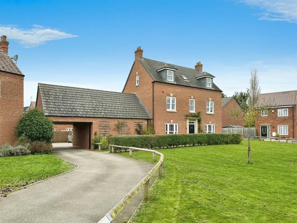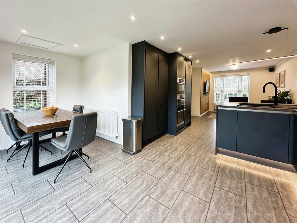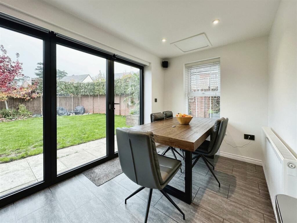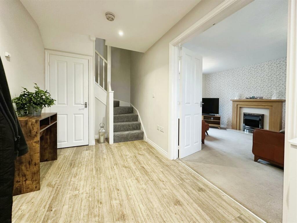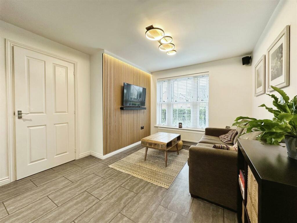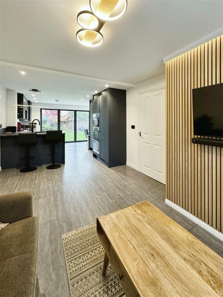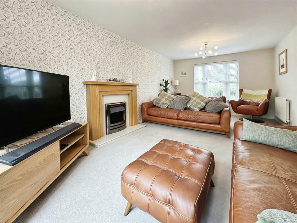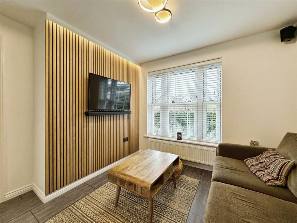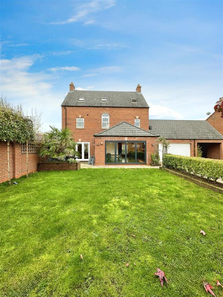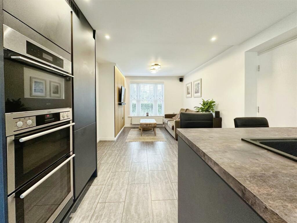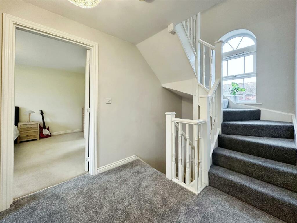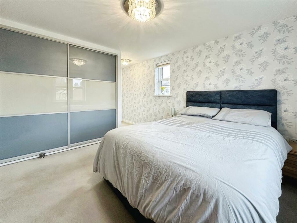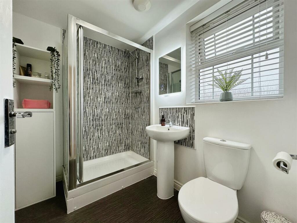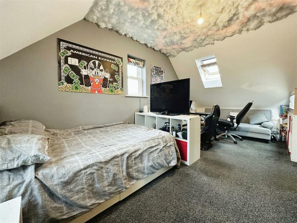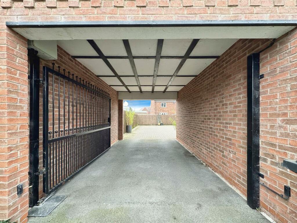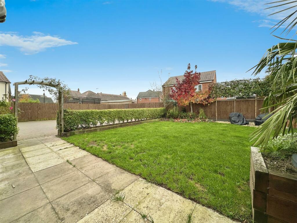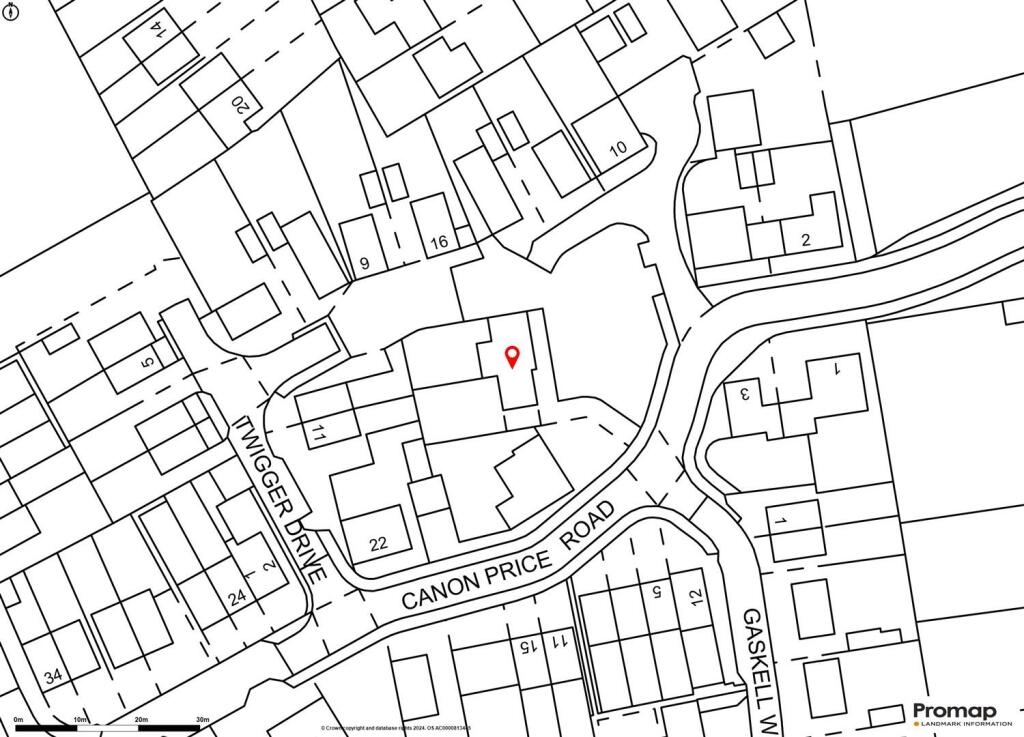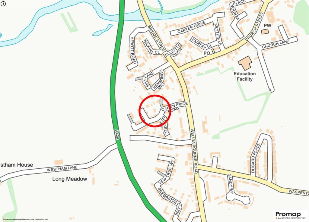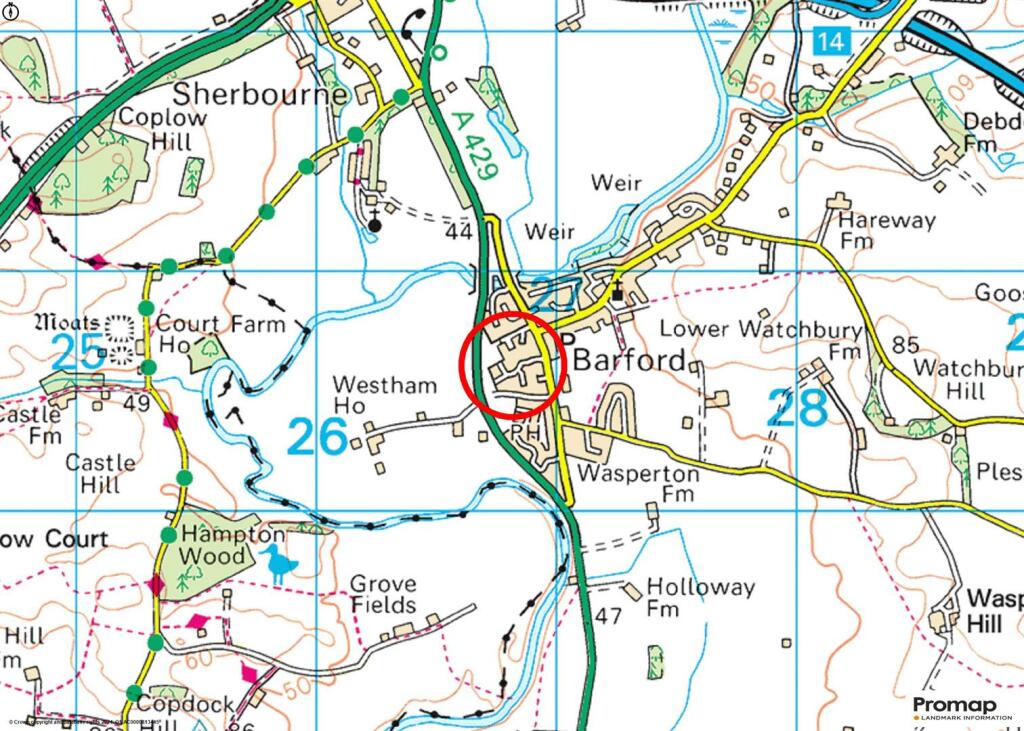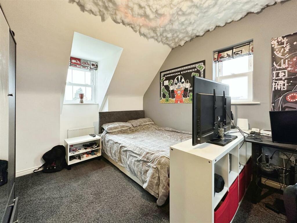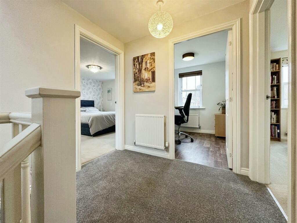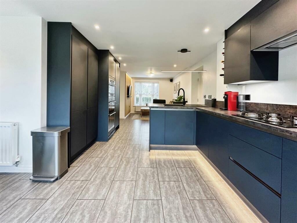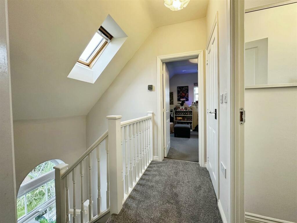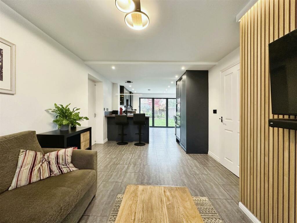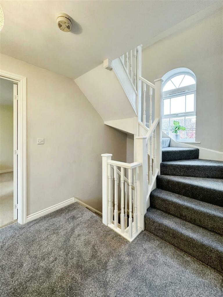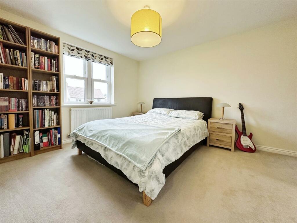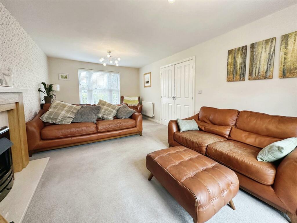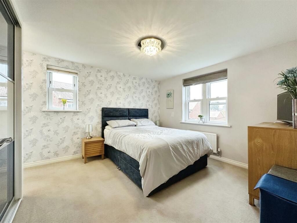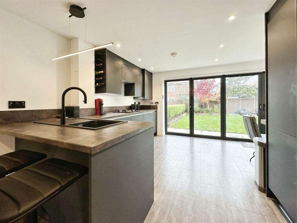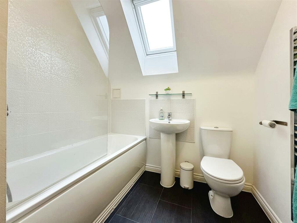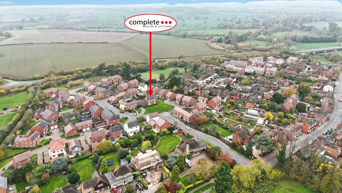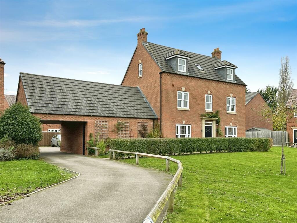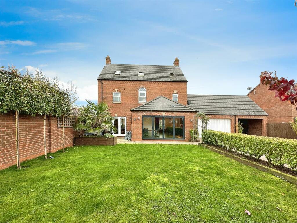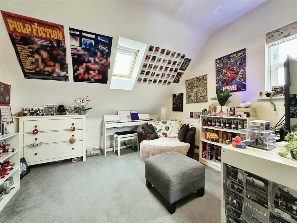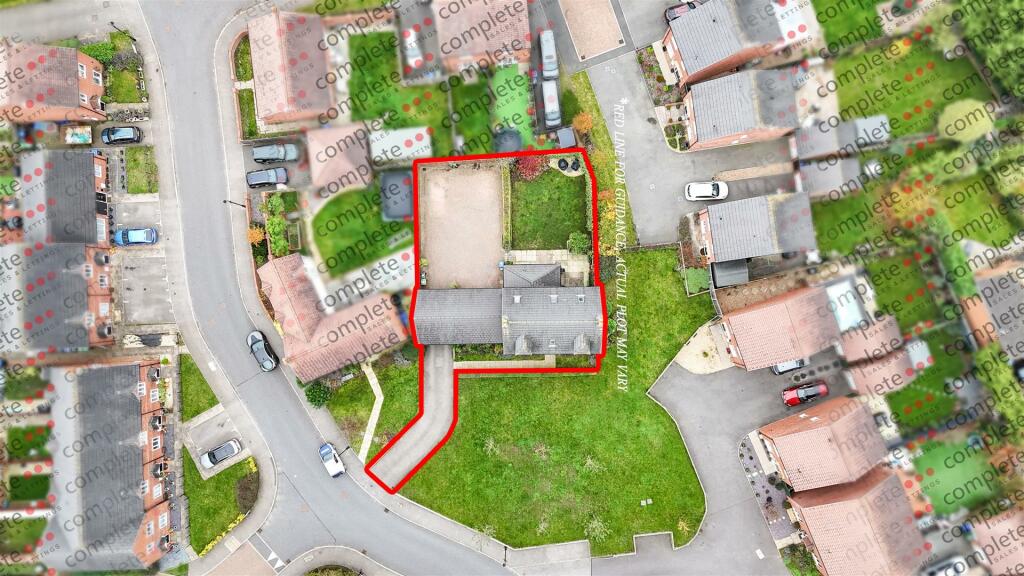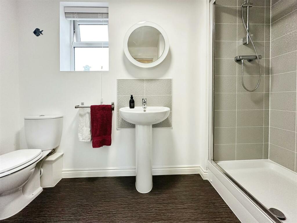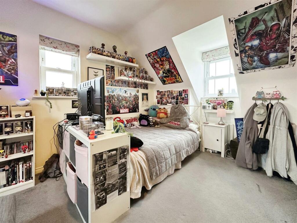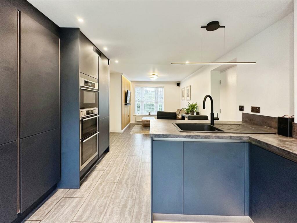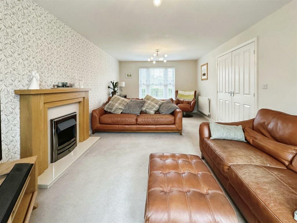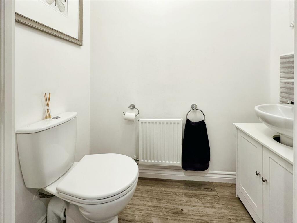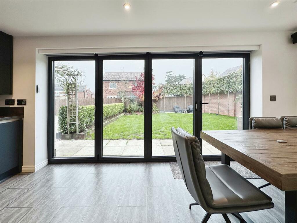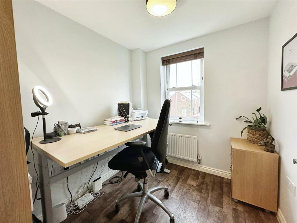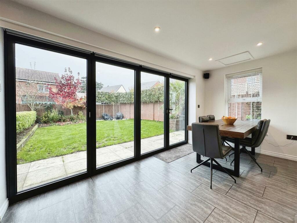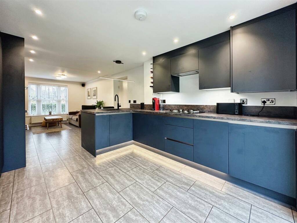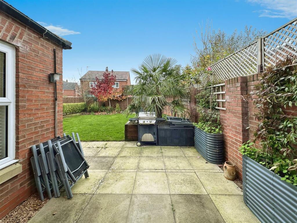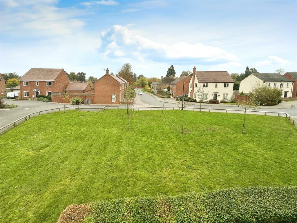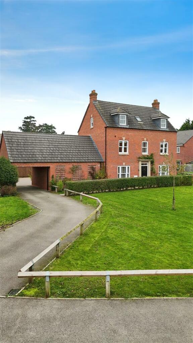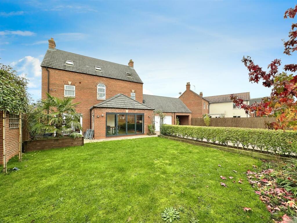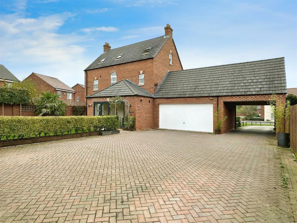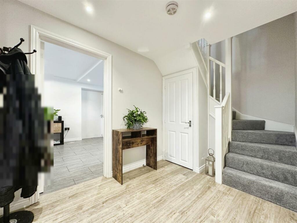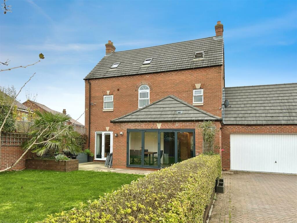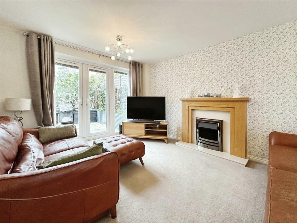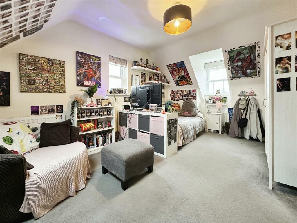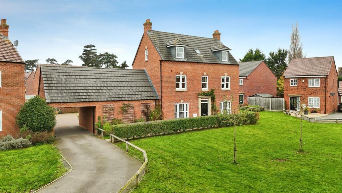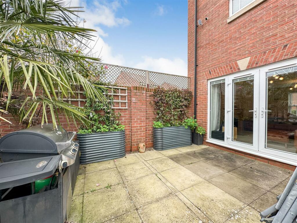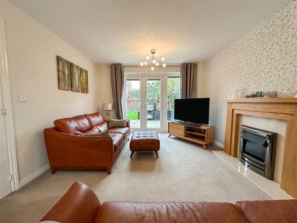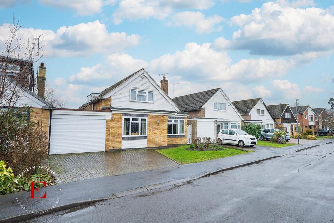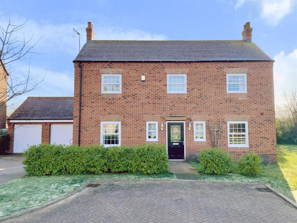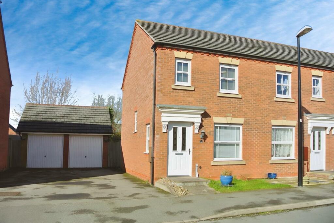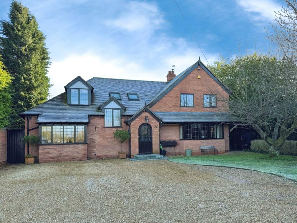Canon Price Road, Barford, Warwick
For Sale : GBP 675000
Details
Bed Rooms
4
Bath Rooms
3
Property Type
Detached
Description
Property Details: • Type: Detached • Tenure: N/A • Floor Area: N/A
Key Features: • Executive Detached • Taylor Wimpey 'The Fairfield' • Prominent Position- Faces Green • Five Bedrooms • Three Bathrooms • Living Room • Guest WC & Bi-Folds • Re-Fitted Family/Kitche/Diner • Double Garage • Off Road & Secure Gated Parking
Location: • Nearest Station: N/A • Distance to Station: N/A
Agent Information: • Address: 1 Binswood Street Leamington Warwickshire CV32 5RW
Full Description: An executive five-bedroom detached home built by the premier builders Taylor Wimpey Homes in 2016 to ‘The Fairfield’ design, situated on the Nursery Meadows development in the sought-after village of Barford. The property has a prominent position facing the communal green area and has a long driveway with electric gated further secure parking for 6 to 8 cars. The home comprises an entrance hall, guest WC, a living room, a newly created family kitchen diner with bi-folding doors, five bedrooms and three bathrooms. There’s also a lawn garden with a patio and a double garage. Barford is well located for the M40 and Stratford, Leamington and Warwick.It's in the details...ApproachThe property has its own private driveway leading to an electric gate for secure parking to the rear. The front drive could also be used for Parking. A pathway with metal railings, lawn and plenty of planting leads to the front door. The property fronts a lovely communal green area with small fencing, small trees and box hedging.Entrance HallA spacious hallway with timber effect luxury vinyl tiled flooring. There is a storage cupboard, radiator, down-lights, electric consumer unit and double doors through to the living room, door through to the fabulous family kitchen diner and door to the guest WC. Guest WCContinuation of the timber effect luxury vinyl flooring, there is a toilet, a radiator, a hand basin, an extractor and complementary tiling. LoungeSpacious living room with uPVC double glazed French doors to the garden with fitted blinds and matching side window. UPVC double glazed sash windows to the front, feature wallpaper wall, two radiators and an electric fire with oak surround. Family Kitchen DinerA wonderful modern knocked-through space with luxury vinyl tile effect flooring. The family area has modern timber strip panelling with LED lighting, a uPVC double glazed sash window to the front, radiator and a door through to the double garage. The kitchen diner area has a modern dark matte finish kitchen with stone effect worktops which include a four-ring gas hob, extractor over, fitted dishwasher, sensor under-counter lighting, cupboard housing the logic boiler, a large black sink with drainer and instant boiling water Quooker tap. A double-fitted AEG oven, fitted microwave-fitted fridge freezer, kick space lighting, breakfast bar with lighting, downlighting, and coloured bi-fold doors space for a dining table, a radiator and a uPVC double window.First Floor LandingNewly carpeted landing, with a staircase leading to the second floor. There is a uPVC double glazed feature window to the rear. There is a radiator and doors through to 3 bedrooms.Bedroom OneThe bedroom has two sets of wardrobes, a radiator, uPVC double glazed sash windows to two sides, a feature wallpaper wall and a door to the en-suite. The En-SuiteA double width tiled shower enclosure, bi-folding glass shower screen and a thermostatic mains shower. A chrome towel radiator, a toilet, a pedestal hand wash basin, LED Bluetooth mirror, extractor and a uPVC double window.Bedroom TwoA spacious bedroom with twin sash uPVC windows to the front, alcoves perfect for wardrobes and a door to the en-suite.En-SuiteA double width, tiled shower enclosure, bi-folding glass shower screen and a thermostatic mains shower. A chrome towel radiator, a toilet, a pedestal hand wash basin, an extractor and a uPVC double window.Bedroom FiveCurrently used as an office. Vinyl flooring, a radiator and a uPVC double glazed sash window to the front. Second FloorCarpeted landing painted balustrade, airing cupboard with the large hot water tank. Hive thermostat and a Velux window. Doors through to the two bedrooms and the bathroom on this level. Bedroom ThreeA spacious double bedroom with two uPVC double glazed sash windows and a Velux window. There are two radiators.Bedroom FourA spacious double bedroom with two uPVC double glazed sash windows and a Velux window. There are two radiators.BathroomWith bath, glass shower screen, chrome mixer tap with handheld shower attachment. Hand wash basin, a toilet, a chrome towel radiator, luxury vinyl flooring and complimentary splash-back tiling. Velux window. Rear GardenLandscaped with a patio area, sleeper raised boxes with planting. Exterior lighting, area of lawn, sleeper retained box hedging, further rear bedding area with small Acer tree and there is high-level pleached planting along the perimeter wall.Secure Parking There is a large block paved drive for parking 6-8 cars. Access to the double garage and electric gate to the front drive.Double GarageA double garage with up-and-over door, electrics, lighting and eaves storage. LocationBarford is a picturesque village nestled in the heart of the English countryside. Located in Warwickshire, Barford exudes charm and tranquillity, offering a delightful escape from the hustle and bustle of city life. In the village, there are two pubs, a post office and King George’s Field (Barford Park) It’s a real attraction of the village and locals can book out tennis courts and the Astro free of charge! There is a village shop owned and run by the community. The Church of England primary school that is in the village is called "Barford St. Peters". Further to this, Warwick School and KES Stratford-upon-Avon are two particularly good senior schools that are nearby. It is less than a mile away from the M40 (Jct 15), The Fosse Way (A429) and Warwick Parkway station with connections to both Birmingham and London.BrochuresCanon Price Road, Barford, Warwick
Location
Address
Canon Price Road, Barford, Warwick
City
Barford
Features And Finishes
Executive Detached, Taylor Wimpey 'The Fairfield', Prominent Position- Faces Green, Five Bedrooms, Three Bathrooms, Living Room, Guest WC & Bi-Folds, Re-Fitted Family/Kitche/Diner, Double Garage, Off Road & Secure Gated Parking
Legal Notice
Our comprehensive database is populated by our meticulous research and analysis of public data. MirrorRealEstate strives for accuracy and we make every effort to verify the information. However, MirrorRealEstate is not liable for the use or misuse of the site's information. The information displayed on MirrorRealEstate.com is for reference only.
Real Estate Broker
Complete Estate Agents, Leamington Spa
Brokerage
Complete Estate Agents, Leamington Spa
Profile Brokerage WebsiteTop Tags
Likes
0
Views
11
Related Homes
